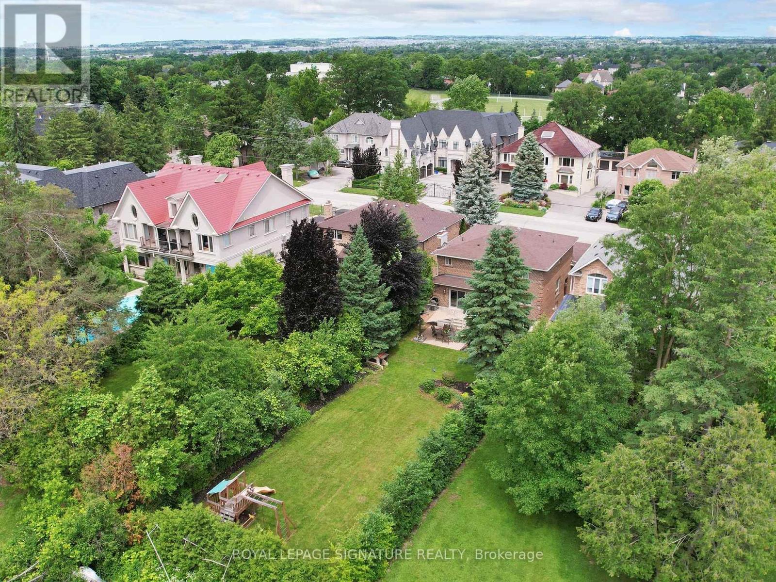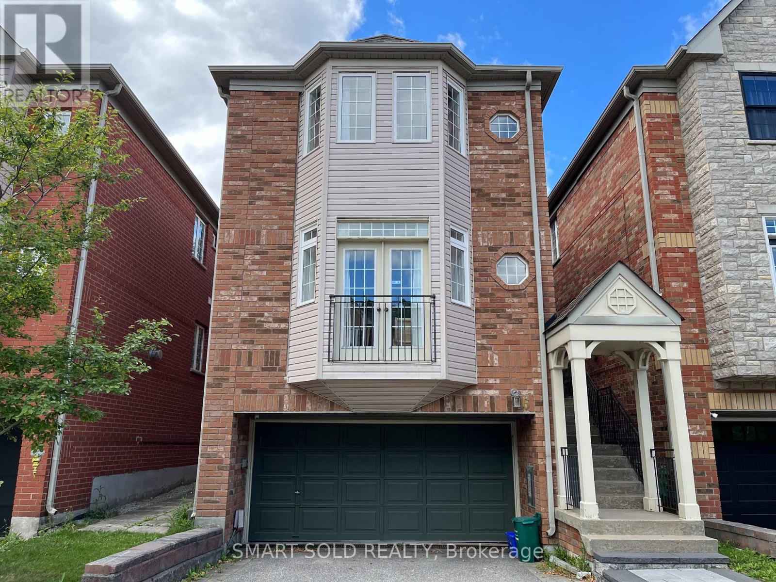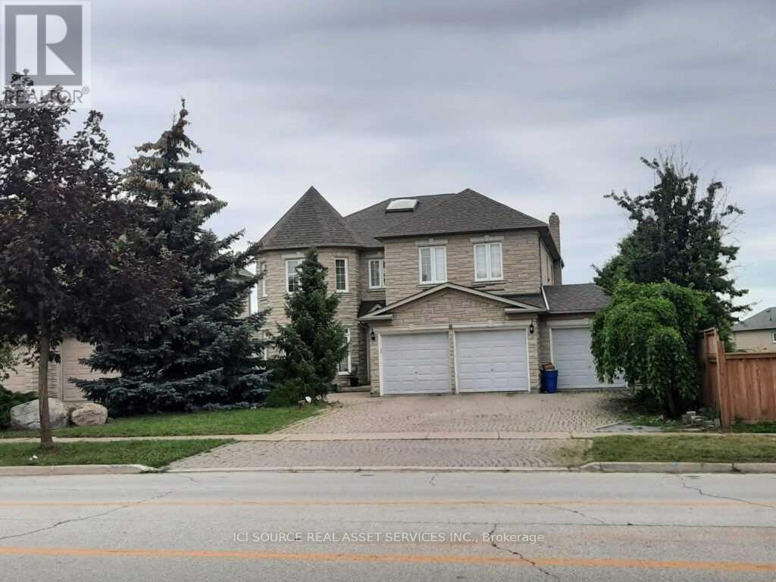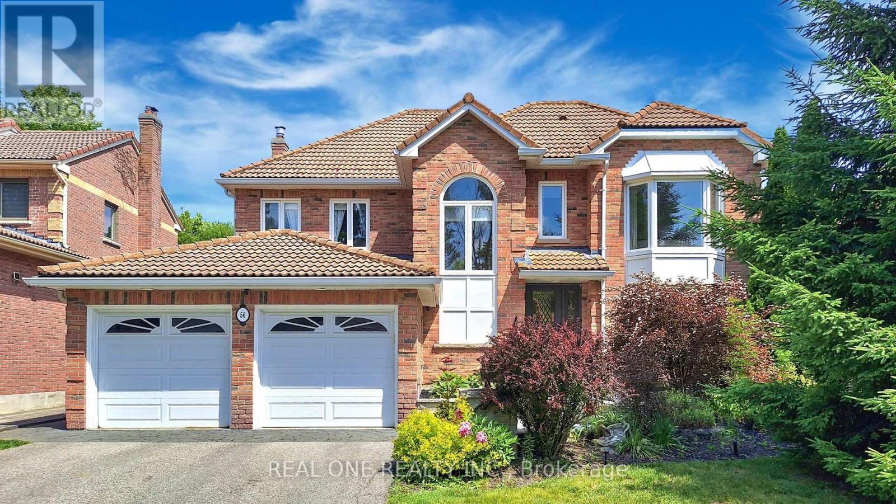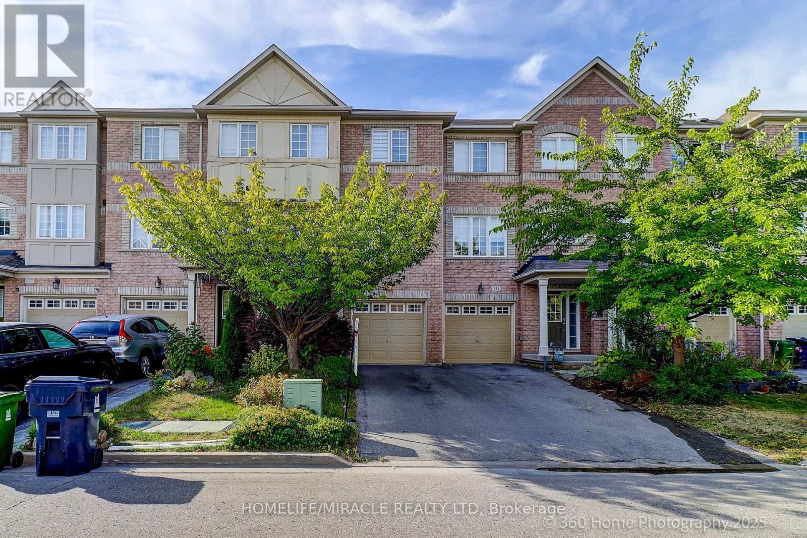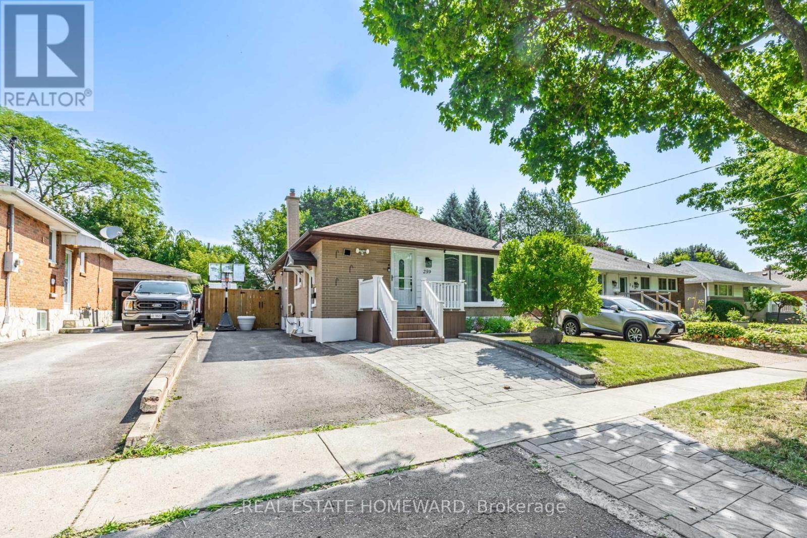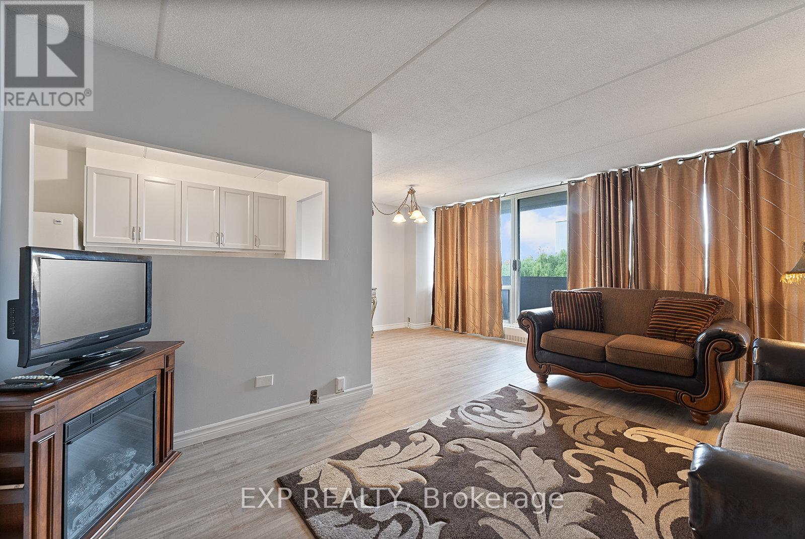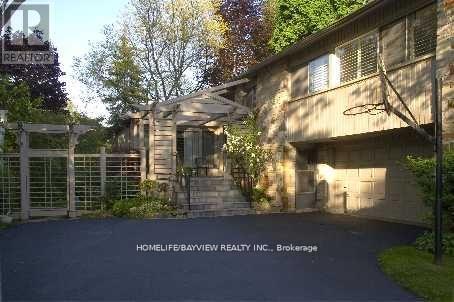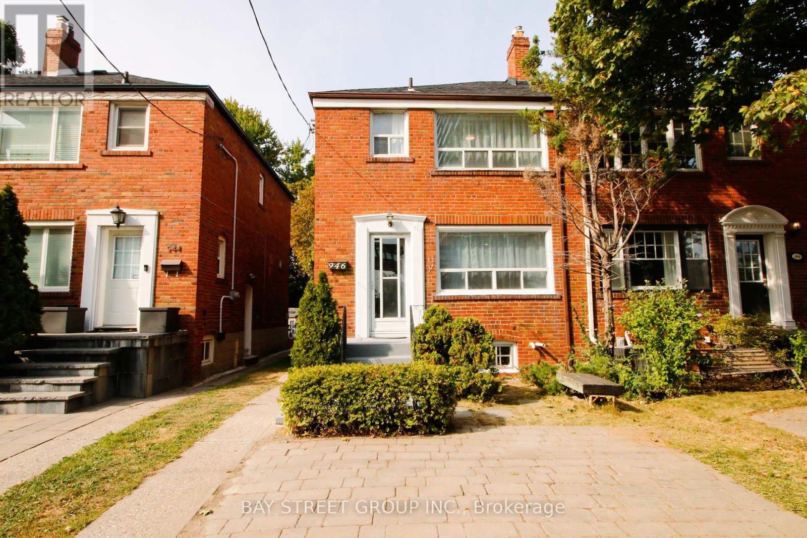9 Cedar Ridge Road
Whitchurch-Stouffville, Ontario
Tucked away on a lush, one-acre private lot, this extraordinary custom-built residence offers approx. 8,000 square feet of impeccably finished living space, where timeless sophistication meets effortless functionality. Surrounded by mature trees and backing onto a serene ravine, this estate promises a lifestyle of unparalleled tranquility and prestige. From the moment you step inside, the grandeur of the home reveals itself through soaring ceilings, sun-drenched skylights, and exquisite architectural detailing, including crown moulding, wainscoting, and custom California shutters. Each space flows seamlessly into the next, offering an ideal setting for both lavish entertaining and intimate family gatherings. The heart of the home extends outdoors to a sprawling, oversized deck, perfectly positioned to overlook manicured gardens inspired by Zen serenity. A rare and whimsical touch, the private bocce ball court adds a sense of playfulness to the sophisticated grounds making the backyard a true retreat with room for a pool. Every bedroom is its own sanctuary, complete with private ensuite bathrooms that provide comfort, privacy, and luxurious convenience. The professionally finished lower level is a destination unto itself, featuring a stylish double bar, a separate nanny, guest suite or library, and expansive spaces designed for entertaining on a grand scale. A spacious three-car garage adds both form and function, while the home's location is just moments from Highway 404, GO Transit, shopping and all amenities. Ensures the perfect balance of seclusion and accessibility. Newer Roof 2020, Stone Patio 2020, New Sump Pump 2022, New Well Pump 2021, New Hot Tub 2021, New Trex Composite Deck 2021, New Gazebo, Landscaping and Bocce Ball Court 2023 (id:60365)
81 Garden Avenue
Richmond Hill, Ontario
Fabulous South Richvale, Richmond Hill Location! Set on a 230 + deep lot, this property offers unmatched privacy and beautifully landscaped front and back gardens with multiple seating and entertaining areas, perfect for summer lounging, fireside evenings, or al fresco dining under the stars. Inside, you'll find a thoughtfully renovated kitchen with custom cabinetry, stone countertops, and a centre island that flows into a sunken family room featuring two wood burning fireplace and two walkouts to the expansive stone terrace. Upstairs boasts four generous bedrooms and two spa-inspired six-piece bathrooms with glass showers, freestanding tubs, and refined finishes. The fully finished basement offers flexible living with multiple entrances, a second kitchen, bedroom, gym, rec room with fireplace, storage, and a walk-up to the backyard. This home offers comfort, space, and style on every level. Enjoy a spacious double garage with loft storage and an EV charger. Walk to the GO Train and bus terminal, with easy access to Highways 407, 404, and 400. Located near the renowned Vishnu Mandir temple and other places of worship, plus golf courses, parks, top rated schools, endless shopping and dining options along Yonge Street, this is the perfect blend of peace, convenience, and luxury. A rare opportunity to own a true retreat in one of Richmond Hills most coveted neighbourhoods. Come out and view this property, you won't be disappointed! (id:60365)
16 Crispin Court
Markham, Ontario
This stunning 3-Bedroom Detached Home with 2-Car Garage in the desirable Buttonville Neighbourhood is situated at a quiet cul-de-sac and backs onto a serene ravine with mature trees, offering both privacy and tranquility. The bright and spacious interior boasts hardwood floors throughout the living, dining, and family rooms, while a cozy gas fireplace and elegant pot lights add to the home's charm. The open-concept kitchen and breakfast area feature a walkout to a newly built deck - perfect for outdoor relaxation - and flow seamlessly into the family room. The primary bedroom is a true retreat, complete with a 5-piece ensuite and a walk-in closet; the second and third bedrooms are also generously sized, offering ample space for family or guests. The finished basement provides versatile additional living space, with the added convenience of a separate entrance and direct access to the garage. Located within the zones for the highly regarded Unionville High School and Buttonville Public School, and with easy access to shopping, Highway 404, and Highway 407, this home offers the perfect combination of comfort, style, and convenience. Home is partially furnished (Furniture can be removed upon request) (id:60365)
Lower - 8 Headford Avenue
Richmond Hill, Ontario
Separate Entrance. W/O Basement Apartment, bright and dry, unlike typical basements. Spacious unit at this price in this area is hard to find! Enjoy full privacy no shared space with other tenants. 2 Bedrooms,1 Living Room, 1 Wash Room And 1 Kitchen. Total About 900 Sq Feet! Simple Furniture. 2 Agreeable Parking Spots. Tenant To Pay A Portion Of The Utilities (Tbd). In Prestige Bayview Hill Neighbourhood; One Of The Best School Districts : Bayview Hill Elementary School And Bayview Secondary School (With I.B. Program). Min To All Amenities, Restaurants, Highway 404, Go Train, And Bus. Close To Park, Plaza, Shoppers, Wal-Mart.*For Additional Property Details Click The Brochure Icon Below* (id:60365)
56 Marsh Harbour
Aurora, Ontario
Timeless Elegance on One of Auroras Most Prestigious Streets Situated on a premium 200-foot deep lot w/ over 10,000 sqft of land, 3450 SQFT elegant living area, this exceptional property offers infinite possibilities whether you envision a custom backyard oasis, pool, sport court, pickleball court, or future expansion. This stately home stands proudly on one of Auroras most distinguished and architecturally refined streets, where every residence is crowned with the signature European-style ceramic tile roofing that defines this exclusive enclave. At the heart of the home, a majestic square staircase rises within a double-height atrium, surrounded by gallery-style wallsa sculptural centerpiece that brings light, air, and architectural drama to every level. The thoughtfully designed open-concept layout features a gourmet kitchen with quartz countertops, a large island, sleek cabinetry, perfect for both everyday living & elegant entertaining.Expansive patio doors open to a spacious deck, creating a seamless connection between indoor luxury and outdoor comfort for gatherings or quiet retreat.Upstairs, the serene primary suite offers a spa-inspired ensuite and walk-in closet, while the fully finished basement extends your living space with two additional guest rooms, a full bathroom, and a generous recreation area ideal for extended family, a home gym, or a private office.Conveniently located just minutes from top-rated schools, golf courses, parks, trails, and premier shopping, this home offers not only exceptional space and craftsmanship, but also a rare blend of lifestyle, location, and prestige. ( please click the link below for 3D virtual tour ) (id:60365)
113 Sharplin Drive
Ajax, Ontario
Exceptional value in this beautifully upgraded 4-bedroom Kelvington Model by John Boddy Homes, located on a premium street in South East Ajax. Approx. 2,650 sq ft above grade plus 1,150 sq ft of unspoiled basement with 8.5-ft ceilings, large windows, and bathroom rough-inoffering over 3,800 sq ft of total space. Features a grand open-to-above foyer with a custom dual-tone hardwood staircase. The main floor includes formal living and dining rooms, a spacious family room, and a chef-inspired kitchen with quartz countertops, walk-in pantry, and black stainless-steel appliances (2022). Walk out to a beautifully landscaped backyard with professional stone hardscaping, exterior lighting, and a smartphone-controlled irrigation system. Upstairs offers a spacious primary suite with double closets, accent wall, and spa-like 5-pc ensuite, plus three additional generous bedrooms. Includes main floor laundry, wainscoting throughout, central vac rough-in, Ring system, alarm pre-wire, and no sidewalk for 4-car parking. Steps to Lake Ontario, trails, parks, beaches, schools, GO Train, 401, and shopping. A rare opportunity in a top-tier family community! (id:60365)
113 Wilkes Crescent
Toronto, Ontario
Welcome to this stunning townhome, offering the privacy and feel of a home with over 1926 sq. ft. (2400 Approximate with Basement)of beautifully designed living space. This bright and spacious home features an open-concept layout with 3+1 bedrooms and 4 Full bathrooms, perfect for families or those who love to entertain. Large windows fill every level with natural light, while gleaming hardwood floors create a warm and elegant atmosphere. The Main floor design with Family room or use as a great room also Home Office with 4 Pc Ensuite Washroom. The Second floor boasts a modern kitchen with quartz countertops, a pantry, and ample cabinet space, Living, Dining and Breakfast area ideal for both everyday living and hosting gatherings. Step out from the kitchen onto a large private deck, perfect for morning coffee or summer BBQs. A unique staircase design enhances flow and convenience throughout the home. Direct garage access is an added bonus, especially in winter, and the upper-level laundry room adds everyday practicality. The finished basement provides a versatile space with an additional bedroom or home office, plus a full bathroom perfect for guests or extended family. Or Income potential. Upstairs, the primary suite offers a private 5pc Ensuite and generous closet space, creating a relaxing retreat. Step outside to a beautifully landscaped backyard, a true highlight of this property. Whether your are a garden lover or looking for a safe play area for kids, this outdoor space blends beauty and function seamlessly. Move-in ready and meticulously maintained, this rare home combines comfort, style, and practicality in one exceptional package. Dont miss your chance to call it home! (id:60365)
1539 Midland Avenue
Toronto, Ontario
ONLY ONE YEAR OLD like Brand New,Well Maintained Townhome, Prime Location in High Demand Neighbourhood. AVAILABLE FROM OCT1,2025 .ENJOY COMFORTABLY 4BEDROOMS & 4 WASHROOMS SUITABLE FOR EXTENDED FAMILY . ONE BEDROOM WITH FULL WASHROOM ON THE MAIN FLOOR IS HIGHLY SUITABLE FOR A PERSON OF FAMILY WORKING FROM HOME WITH TOTALY PRIVACY Or SUITABLE FOR THREE COUPLES TO LIVE TOGETHER IN ONE HOME . 3 storey, 4 Bedrooms, 4 Washrooms, 2 car parking including garage, Lot of upgrades from Builder for Kitchen, Stairs Railing, w/r and Countertops, 9Ft ceiling, Modern & Open concept Kitchen with Centre Island w/Quartz Countertop and S/S appliances, Engineered Composite hardwood Water Resistance flooring throughout home, Separate laundry Room on main Floor, Stair Railing with Upgraded & Stained Matching Color of staircase with floor and with Iron Pockets, Private Balcony on 2nd and 3rd Floor, Main Floor Bedroom with Full 3Pc Bathroom and huge closet, 2nd Floor has Large Kitchen, 2 pc bath, living/dining Room and large Family Room, 3rd Floor has 3 Bedrooms and one 4pc Ensuite and one Common 3pc washroom. Require AAA Tenant with Excellent Recent Credit Report. (id:60365)
259 Windsor Street
Oshawa, Ontario
Stunning home in a quiet, family-friendly neighbourhood. Main floor only. Recently updated throughout, this home features two bright bedrooms, a full 4-piece bath, and a spacious open-concept living and kitchen area. Functional layout with large windows for plenty of natural light. Enjoy modern appliances, laundry facilities and dedicated parking spot. Possibility of a 2nd parking spot. Enjoy a large backyard with a spacious, beautiful sunroom perfect for relaxing or entertaining. Conveniently located with easy access to highways, transit, and amenities. (id:60365)
612 - 2 Glamorgan Avenue
Toronto, Ontario
Welcome to 2 Glamorgan Ave, where comfort and convenience meet in this beautifully renovated condo. Offering nearly 800 sq. ft. of bright, open living space the size of many 2-bedroom units this spacious 1-bedroom features an updated kitchen and bathroom, fresh paint throughout, and has been meticulously maintained. Enjoy a large private balcony, perfect for relaxing or entertaining, plus the bonus of 1 parking space included all for just over $400K in Toronto!Located steps to public transit, minutes to Hwy 401 and Kennedy Rd, with easy access to Kennedy Commons (Costco, Metro, HomeSense, restaurants) and Scarborough Town Centre. Close to schools, parks, community centres, and libraries.Perfect for first-time buyers, downsizers, or investors move-in ready with unbeatable value. (id:60365)
409 Banbury Road
Toronto, Ontario
Exclusive Ucci Built Home On Ravine Lot In Exceptional High Demand Area On Quiet Cul-De-Sac Surrounded By Lush Greenery & Ravine Views. Close To All Amenities & Good Schools. 2 W/O's To Private Garden Backing Onto Ravine. Soaring 13' Ceilings On Main Fl. Premium Walnut Hdwd Flrs, Crown Moulding & Pot Lighting Thru-Out. Over 4000Sq.Ft. Of Lux Spacious Living. Kitchen W/O To 2 Tier Deck. Lots Of Large Windows & Natural Light. Finished W/O Basement W/ 4Pc Spa Bath. (id:60365)
946 Eglinton Avenue E
Toronto, Ontario
**Check Out the Virtual Tour!**Opportunity in North Leaside, Discover this lovely 3-bedroom semi-detached home with brand new modern kitchen, new range hood, new lighting, and freshly paint. Hardwood floors throughout. The spacious layout is ideal for families, finished basement with separate entrance offers the an additional apartment or in-law suite. Enjoy the unbeatable location, just steps from the future Crosstown LRT subway station, Sunnybrook Park, shopping centres, and restaurants. Top-rated schools including Northlea Elementary & Middle School (French Immersion), Leaside High School and Crescent School (id:60365)


