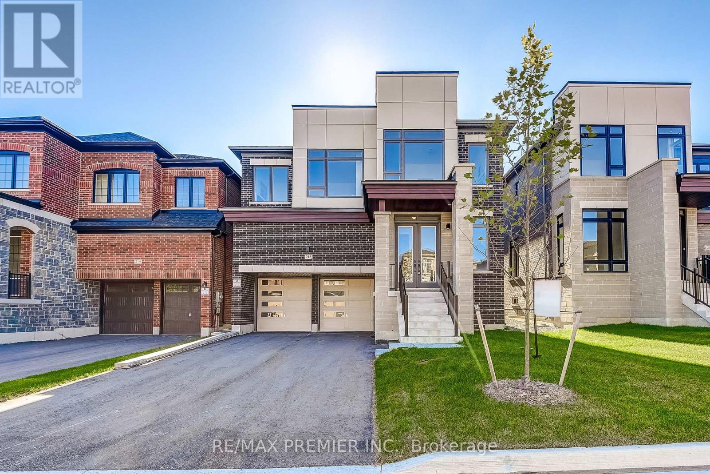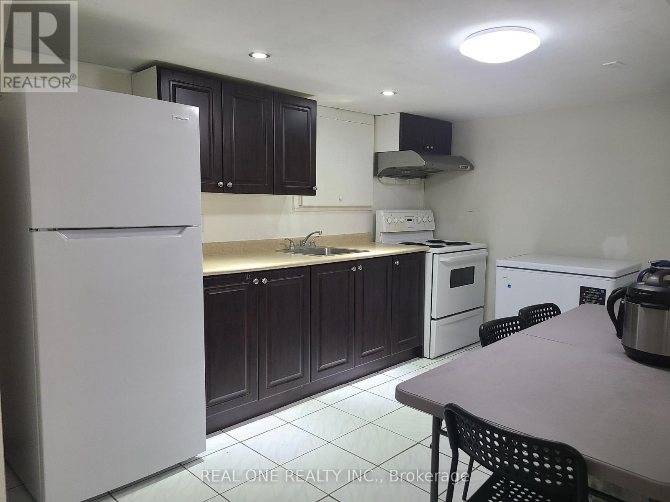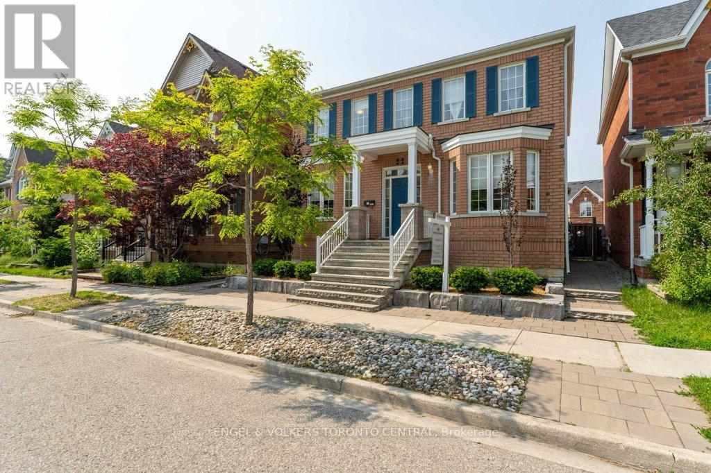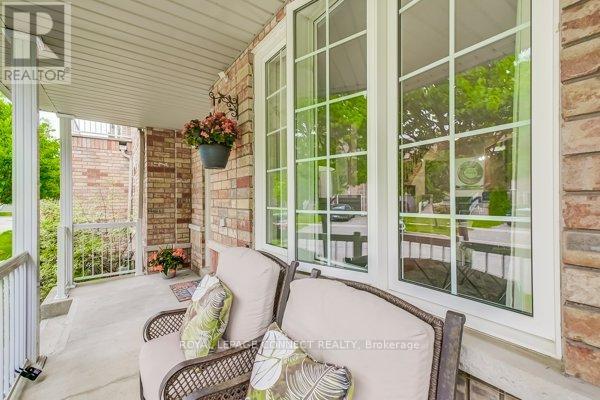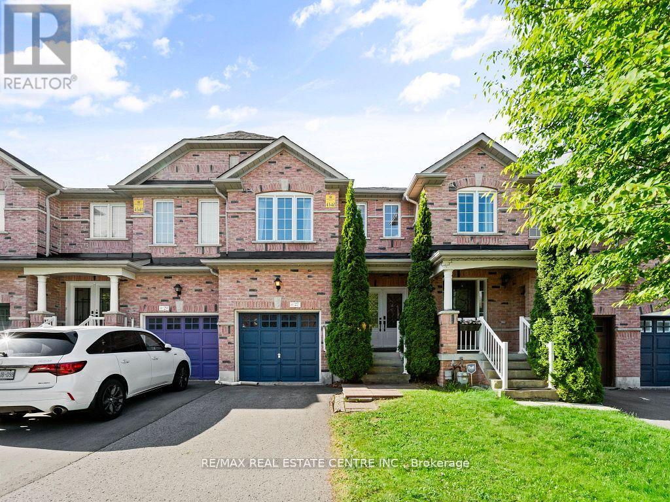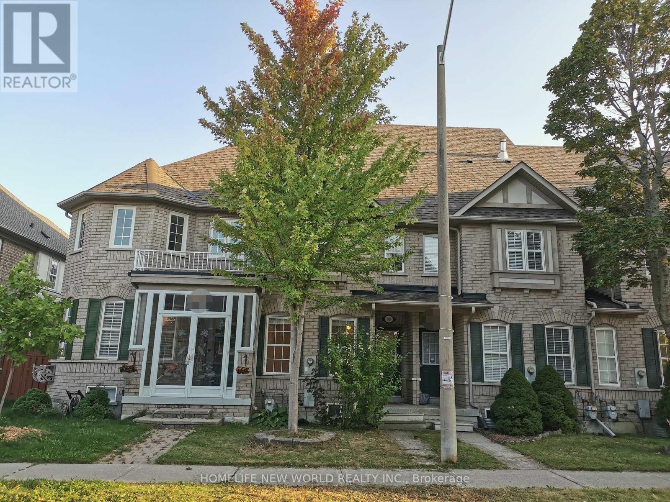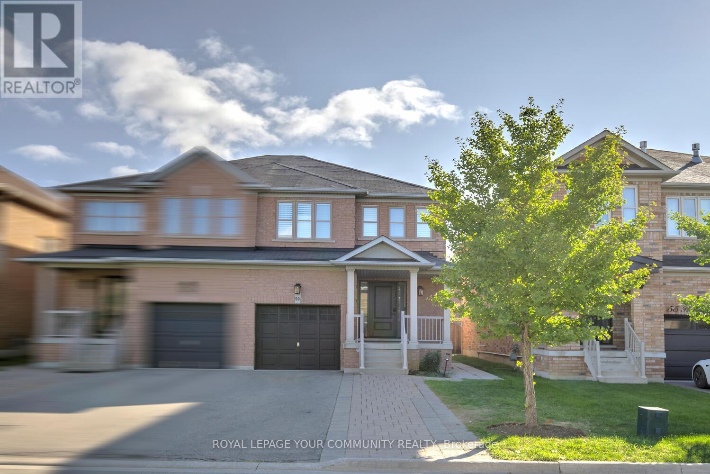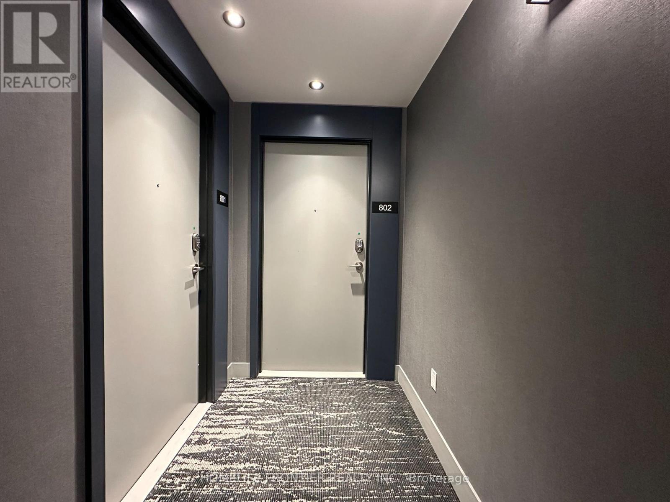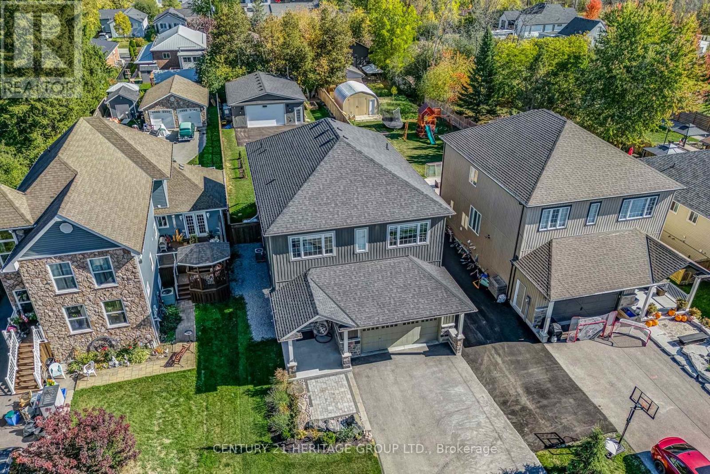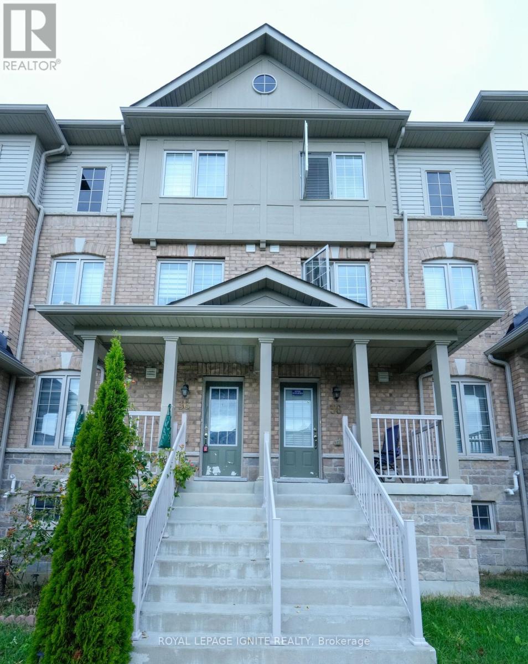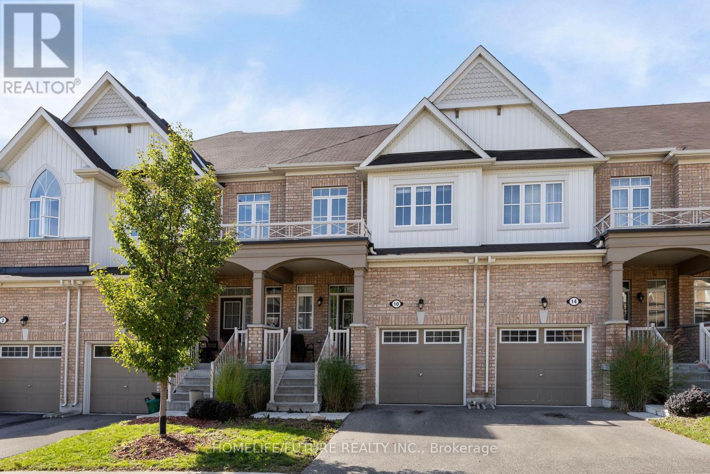215 Fallharvest Way
Whitchurch-Stouffville, Ontario
The Williams Model in Stouffville offers over 3,200 sq.ft of elegant living in a 40' detached all-brick design. Featuring 5 bedrooms, 3.5 bathrooms, and timeless hardwood flooring this home is defined by quality and comfort. The main floor showcases 10-ft ceilings, expansive principal rooms, and a family room with fireplace, while the chef's kitchen with breakfast area is equipped with upgraded cabinetry and premium Kitchen Aid appliances. Upstairs, 9-ft ceilings, a convenient laundry room, and a luxurious primary suite with dual walk-in closets and a spa-like ensuite complete the home. With a thoughtful layout and upscale finishes throughout, this residence offers both sophistication and functionality (id:60365)
260 Taylor Mills N Drive
Richmond Hill, Ontario
Tenant can use up to 2 Parking Spots. Very nice basement apartment in quiet neighborhood! Separate entrance providing privacy space, 2-bedroom with one kitchen, one 4-piece bathroom, exclusive laundry room, wood flooring, and above-grade windows. located in the heart of Crosby, famous high school area, fantastic family-friendly community with schools, parks, Costco, and shops nearby. easy access to Highway 404 and GO train, bus stop at the door. tenant share 50% of utilities. (id:60365)
22 Donald Sim Avenue
Markham, Ontario
Welcome to Cornell! This beautiful 4-bedroom, 3.5-bath home on a wide lot is ready for first-time buyers or those looking to move up. The bright, centre-hall plan features oversized windows that flood every room with natural light. The open-concept Living/Dining/Family area is perfect for entertaining. Need a dedicated workspace? The main floor and basement offer multiple private areas for the work-from-home family to set up an office or study. The professionally finished basement is an entertainer's dream, featuring a spacious rec room with a wet bar, a 3-piece bath, a pantry, and two oversized bonus rooms you can customize! A convenient laundry room is located on the landing between the main and upper floors. Enjoy the fenced backyard with a sheltered porch and a natural gas BBQ hookup (no more propane tanks!). Parking for 4 cars (2 in the garage, 2 outside). In a mature neighbourhood with shade trees, parks and friendly neighbours, this is a must-see. Cornell is a master-planned community with easy access to Markham-Stouffville Hospital, GO bus terminal, the newly completed Cornell Community Centre & Library outdoor facilities for baseball, basketball, soccer, skate, pickleball, picnic areas and splash pad with kids playground. Surrounded by multiple parks, elementary and public schools, and quick drives to Milne Dam Conservation Area, Downtown Markham & Historic Unionville and a huge array of shops, restaurants and entertainment. And there are multiple north-south routes to get into the city or up to cottage country, or east-west via Hwy 7 or Hwy 407. Book your private tour and plan to celebrate the holidays here! (id:60365)
12 Harry Blaylock Drive
Markham, Ontario
Imagine owning a home that's stylish, comfortable, and designed for easy living. Whether you're a first-time buyer, downsizing, or simply looking for a well-cared-for home in a great community, this freehold townhouse in Markham's popular Greensborough neighbourhood delivers exceptional value.Thoughtfully maintained by the original owner, it features an open-concept main floor with a bright living and dining area that flows into a modern kitchen with quartz countertops, a built-in pantry, and a dual-fuel stove - perfect for cooking, relaxing, or entertaining. The family room with a gas fireplace adds warmth and comfort to the space.Upstairs offers three generous bedrooms and two full bathrooms, including a private primary suite with its own ensuite and room for a king bed. The finished basement adds even more flexibility with a fourth bedroom, full bath, and kitchen - ideal for guests or extended family.Enjoy a private, low-maintenance backyard with interlocking stone, perfect for BBQs, morning coffee, or quiet evenings outdoors. The detached garage and wide gate provide parking for up to three vehicles.Located steps from Mt. Joy GO Station with a 40-minute ride to Union Station, this home offers both convenience and connection. You're close to top-rated schools, scenic parks, shopping, and dining, including Markville Mall and Main Street Markham.Stylish, functional, and move-in ready, this home is a perfect choice for anyone who recognizes real value and is ready to make it their own. (id:60365)
27 Martell Gate
Aurora, Ontario
A rare opportunity to own a home that seamlessly blends modern upgrades, & generous space. Tucked away on a quiet cul-de-sac in Auroras prestigious Bayview Northeast, offers 1859 Sqft above ground in one of the towns most sought-after neighbourhoods just minutes from top-rated schools, Longos, Walmart, Cineplex, GO Station. Step inside through the elegant double-door entry (2022) to be greeted by a soaring 16-ft ceiling foyer, a stunning spiral staircase, & a showpiece chandelier that elevates the homes presence. The main floor features warm cork flooring quiet, allergy-friendly, & inviting along with pot lights & a bright, open-concept layout. upgraded gourmet kitchen (2024) is a true standout with quartz countertops, central island, almost all brand-new stainless steel appliances, (2024) undermount sink and faucet, hidden ambient lighting above the upper cabinets for a touch of modern flair. You'll also find a full-sized main floor laundry room W/new washer & dryer (2024) & convenient direct garage-to-home access making daily routines effortless. Step outside through double doors to your private backyard retreat, featuring 16x16 deck (2019) & the natural beauty of mature evergreen trees, fully fenced for privacy & enjoyment. Upstairs, the primary bedroom impresses with 4 large windows, spacious walk-in closet, & a bright 4-piece ensuite. Two additional Bdr & 3pc WR, a versatile second-floor loft offer flexible options for work, play, or relaxation. The finished basement adds even more living space with pot lights, full 3Pc washroom, a large rec area, a cold room, & generous under-stair storage. Major upgrades provide long-term peace of mind: new roof (2024), new A/C (2022), furnace (2016) all major appliances(2024). With no sidewalk & an extended driveway that fits 2 extra cars + professional landscaping in the front & back, this home is ready to impress. turnkey living, thoughtful design, & unbeatable location this is modern family living at its finest. (id:60365)
99 Selkirk Drive
Richmond Hill, Ontario
Great Location at center of Richmond Hill! South facing Sunny bright High Demand 3-Storey Townhouse By Greenpark in Quiet Street With Amazing Neighborhood. No Carpet, all wood, laminate or ceramic tile floor. New paint, renovated kitchen with new quartz countertop and back splash. Walk out to Custom built Deck In Backyard and short path to Parking garage. 2 large bedroom and one full washroom on second floor, all rooms with large window and closet, Luxury master bedroom at 3 floor with 5 pcs ensuite washroom, plenty space in double closet, romantic Juliet balcony with unobstructed south view. One finished room at basement. Minutes walk To Elementary School, Community Centre, Parks, Go Station, Silver city movie theater. close to Home depot, Walmart, and All Major Stores. Easy Access To York Transit System. (id:60365)
59 Kavala Street
Vaughan, Ontario
Stunning one-of-a-kind semi-detached with stylish modern upgrades! Welcome home to 59 Kavala St, a spacious and fully upgraded 3-bedroom PLUS 2nd floor Den semi-detached Nestled on a quiet street in prestigious Patterson! Offers backyard oasis with luxurious stone patio and gazebo, sidewalk free landscaped lot, chic upgrades and breathtaking and functional layout! This move-in ready home is centrally located & steps to top ranking French, Catholic and public schools, public transit, parks, community centres, shops, highways, Vaughan's hospital & 2 GO train stations! Live, play, enjoy in this modern home offering carpet free floors - hardwood floors throughout main & 2nd floor & laminate in basement; oak stairs with iron pickets; modern kitchen with quartz countertops & quartz backsplash & S/S appliances, centre island; family room with gas fireplace, California shutters overlooking kitchen & dining and with walk-out to patio; large 2nd floor den perfect as an office or reading space; primary retreat with upgraded 5-pc ensuite with His & Hers vanities & a soaker for two, and large walk-in closet; main floor laundry; direct garage access; pot lights; California Shutters; custom entry door and large covered porch! The finished basement with separate entrance enhances this home. It offers large open concept living room, laminate floors, 3-pc bath and a kitchenette! This home comes with a large fully fenced backyard featuring beautiful luxurious patio and gazebo - great space all set to entertain friends or enjoy with family! Great curb appeal with NO sidewalk & interlocked extension to park additional cars, parks 4 cars total. Move in ready, just bring your furniture & enjoy! Check out 3-D! (id:60365)
B802 - 50 Upper Mall Way
Vaughan, Ontario
Promenade Park Towers offers 24/7 concierge service, sleek amenity spaces, and a lush outdoor green roof terrace. Stay active in the light-filled gym and yoga studio, or unwind in the party room, private dining room, or billiards/media lounge. Families and pets are welcome with a childrens play area and convenient pet wash. Additional perks include a cyber lounge, study lounge, golf simulator, and more, all designed to balance work, play, and relaxation without leaving home.Ground floor Amenities: Party Room,Private Dining Room & Kitchen, Billiards Room, Media & Game Room, Cyber Lounge, Golf Simulator, Study Lounge, Self-Serve Parcel Room, Pet Wash and Lobby Reception.2nd Floor Amenities: Dog Run Area, Outdoor Green Roof Terrace (Seasonal), Pet Wash, Childrens Play Area, Sports Lounge, Private Dining Room, Cards Room, Exercise Room & Yoga Studio and Guest Suite.The apartment is a spacious 2-bedroom, 2-bathroom unit featuring a practical open-concept layout with all laminate flooring no carpet. The modern kitchen is equipped with stainless steel appliances and a quartz countertop, perfect for everyday living and entertaining. Enjoy a bright southwest view from the 8th floor, offering plenty of natural light. Unit includes one underground parking space. (id:60365)
60 Gorman Avenue
Vaughan, Ontario
Stunning & Executive Medallion Residence In One Of Woodbridge's Most Sought-After Neighbourhoods, Vellore Village. Minutes To Highway 400, Parks, Secondary School, Public And Catholic Elementary School, Shops. Close to 4000Sf Of Finished Living & Entertaining Space with $$$$ In Upgrades, 12" on Chandelier Foyer, Livingroom, & Dining Area. 12" Ceilings & Spa In Ensuite Master Bedroom. 10" On 2nd Floor. Upgraded Crown Moulding & Trim Throughout and Hardwood Throughout.Open Concept Kitchen & Dining Room. 6 Burner Gas Range. Chef Inspired Eat-In Kitchen W/ Quartz Counters & Backsplash, High End Built-In Kitchen Appliances. Walk-In Closets in All Bedrooms. Windows in All Bathrooms. Wrought Iron Bannister & Wainscotting Throughout Home. Custom Drapes and Zebra Blinds. No Sidewalk. Newly Renovated Backyard Interlock. (id:60365)
807a Montsell Avenue
Georgina, Ontario
This gorgeous home has it all. From the welcoming entrance way to the main level, second level and lower level, oversize double garage with lots of storage and a high ceiling, the home represents true pride of ownership. On top of the beautiful home and surrounding gardens, there is an amazing 1250 sq ft workshop, with windows, oversized garage door, drive thru from front of home to back of home for easy unloading and loading, , heated flooring, 2 piece, central air, 200 amp, and offers an amazing opportunity to have your own art studio, family gym, a true workshop, a real "man's cave" or simply as a get away for the entire family. Welcome to 807A Montsell Ave, walking distance to Willow Beach on the shores of Lake Simcoe. Belonging to your very own Beach Association is an amazing bonus. The Association maintains the fully fenced grounds, locked, exclusively for the residents. Free parking passes are available to the members. From the moment you step through the double door entrance to this lovely home you can feel the warmth and care that has gone into creating it. From the exterior pot lights, the interior lighting, the layout, the floors, the blend of colours and quality of materials that have gone into creating this open concept home, you know this could be the home for you. Lots of natural light flows through the large windows. An amazing Chef's kitchen awaits you, walk-out to an entertainment deck, large family room with a fireplace and accent walls, and a large family size dining room for all your entertainment needs. 4 generous size bedrooms are upstairs along with a large laundry room, sink, and cupboards up and down for your convenience. Downstairs offers an open concept finished basement for the entire family with an office, 3 piece washroom, furnace room and storage. In additional to all that is being offered, this is an amazing home. Come take a look. You will not be disappointed. This lovely home is waiting for a new family. (id:60365)
36 Carmilleri Road
Ajax, Ontario
36 Camilleri Road FOR LEASE, located in one of Ajax's most desirable and family-friendly communities. This beautiful freehold townhouse offers modern living in a great location - just minutes' walk to public schools and parks, making it perfect for families. Enjoy unbeatable convenience with nearby shopping plazas featuring Walmart, Metro, Super Centre, Starbucks, Tim Hortons, and Cineplex, as well as gyms and places of worship. With easy access to public transit and major highways including Hwy 401 and Hwy 407, commuting is effortless. Don't miss this opportunity to live in a vibrant neighborhood that offers comfort, accessibility, and community charm. Tenant pays utilities. (id:60365)
10 Brent Crescent
Clarington, Ontario
Welcome To 10 Brent Cres---Averton Homes. Beautifully Upgraded Townhouse In the Heart Of Bowmanville. (id:60365)

