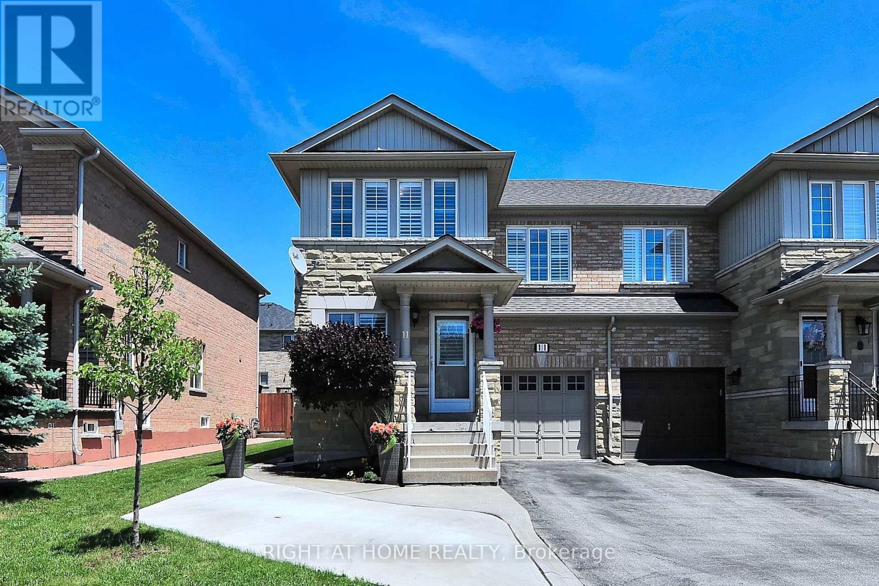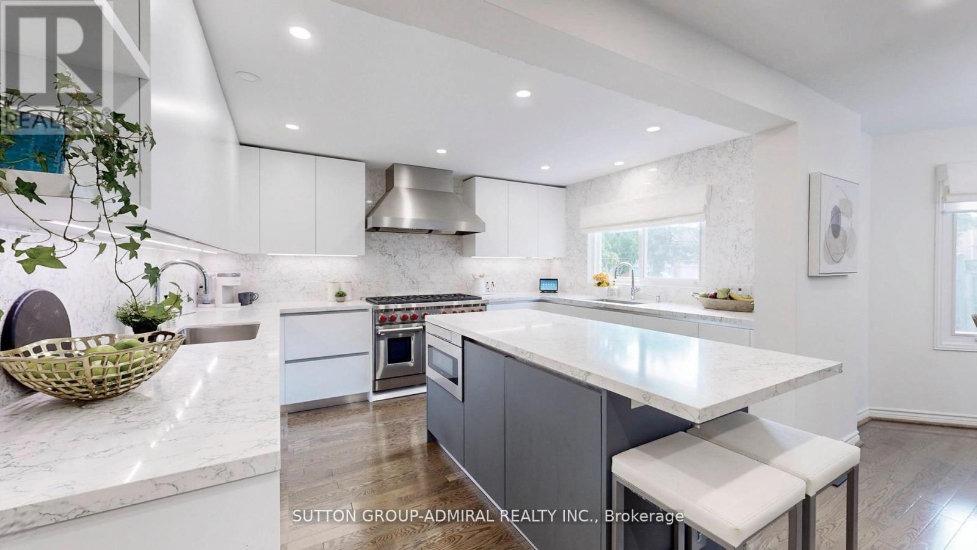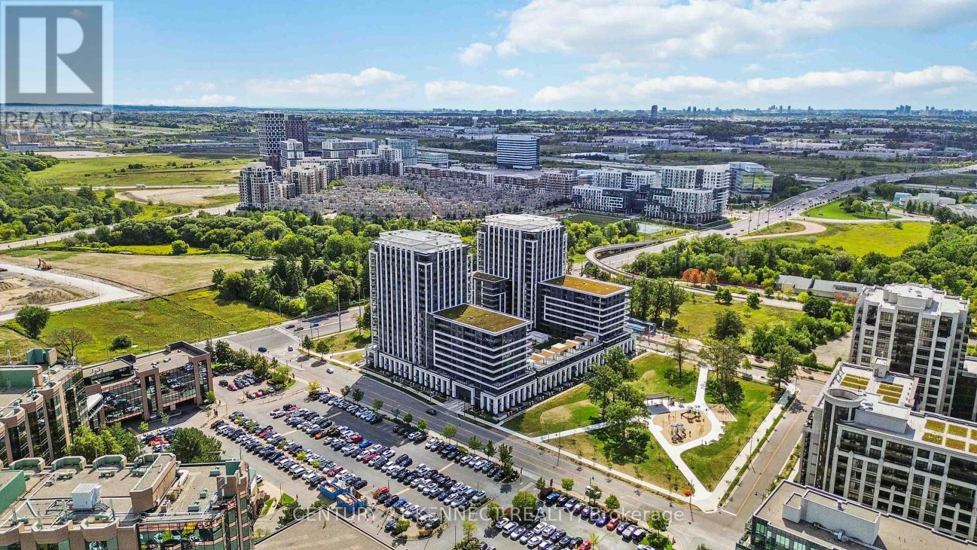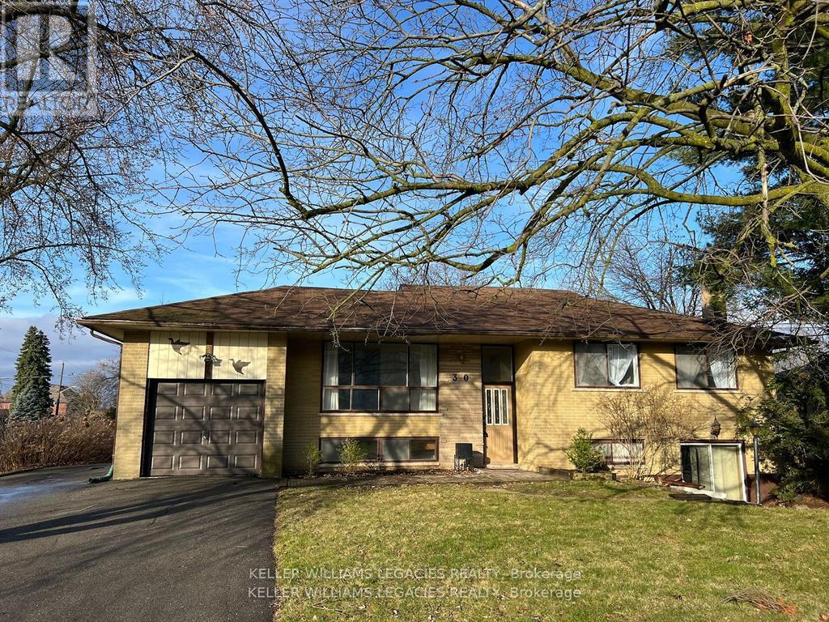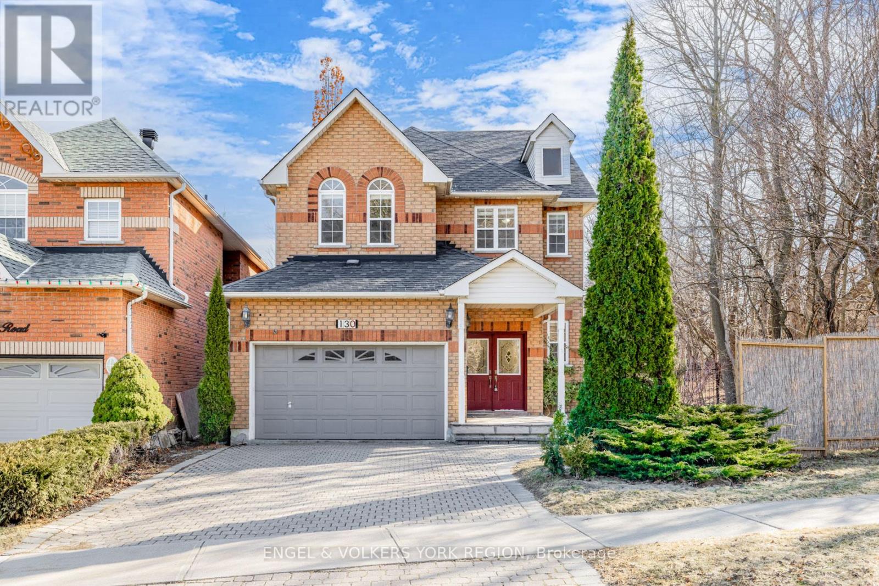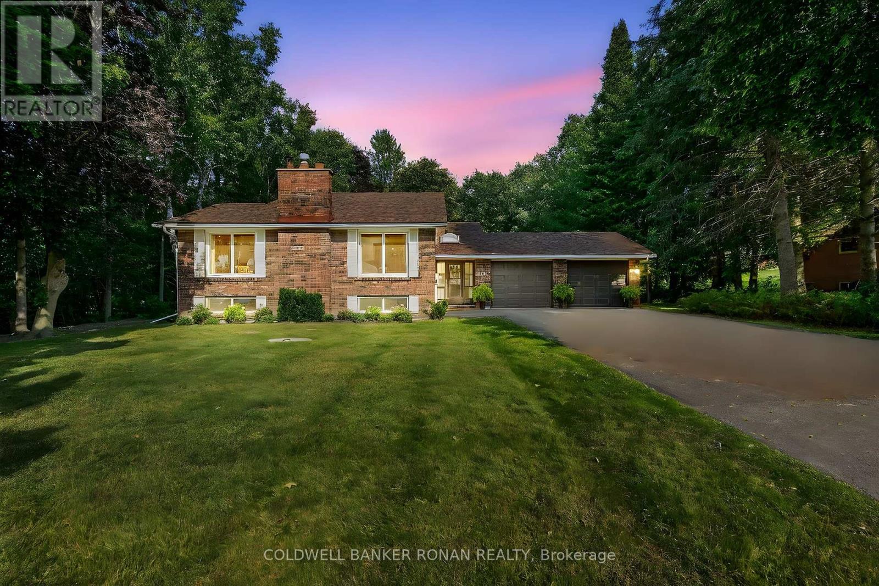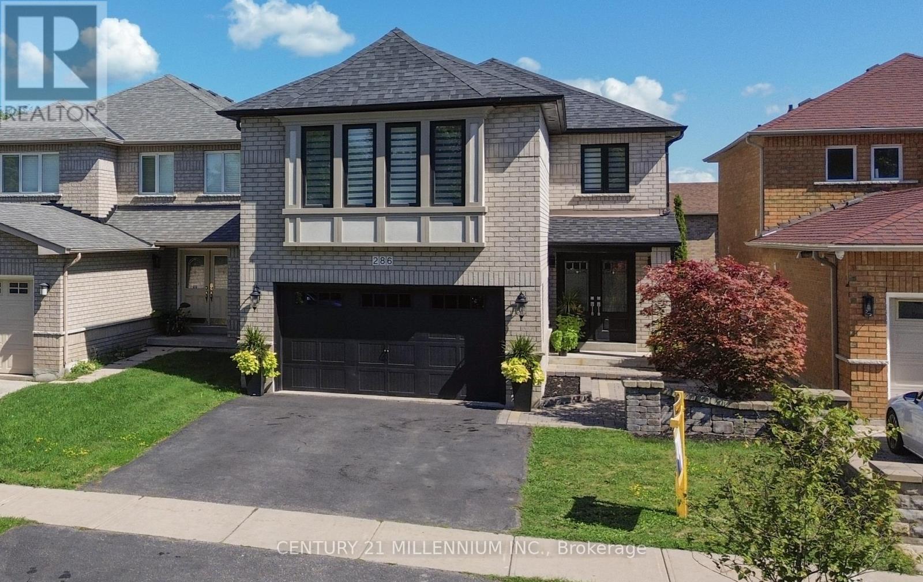11 Giovanni Way
Vaughan, Ontario
Welcome To Quiet 11 Giovanni Way. Open Concept Main Floor With Updated Spacious Kitchen. Large Master Bedroom With His And Hers Closets. Spa Like Modern Master Ensuite With Freestanding Soaker Tub And Glass Enclosed Shower. Hardwood, Ceramic Flooring And Pot Lights Throughout. Finished Basement With Large Rec Room And Laundry Area. Entrance To Mudroom From Garage. Nicely Landscaped With Fully Fenced Rear Yard And Patio Area. (id:60365)
122 Edmund Seager Drive
Vaughan, Ontario
Demand Prime Centre & Atkinson location! Spectacular 2,823 sf Executive 4 bdrm,5 bathroom home on Premium inner corner lot. Bright & spacious, this home offers the elegance, beauty and functionality you have been waiting for! Renovated fully in 2023! Gorgeous, Huge eat-in kitchen with Top of line Brand name panelled appliances, Large Island/backsplash in Caesarstone, 2 sink-stations, Wall to wall seamless pantry, overlooking huge family room with walk-out to Patio with Pergola/private back lawn. 5 spa-like bathrooms with modern Vanities. Luxurious Primary bedroom: your private retreat featuring a Magnificent 4 piece ensuite & custom walk-in closet. Professionally Finished basement featuring a self-contained 3 bedroom, 2 Washroom apartment with Separate Entry, perfect for in-laws or as a rental. Exquisite taste and high-end finishes thruout: Quartz Counters, Porcelaine Tiles, Slate entrance/Laundry Room/Powder room floors, Wide-Plank Oak Hardwood floors, Smooth ceilings, Wainscotting, upgraded hardware. Double Skylight. Zoned for top schools. Steps to public transit, community Centres, Shuls, Shopping! 5 min drive to ETR/Hway 7. (id:60365)
722 - 9 Clegg Road
Markham, Ontario
Brand new luxury 2 Bed / 2 Bath corner unit with large L-shaped balcony. Unobstructed view of south-east. High end built-in appliances with modern kitchen and quartz countertop, backsplash. Includes washer/dryer and modern laminate flooring throughout. One parking and one locker included. Located in the center of Unionville. It's walking distance to Downtown Markham, Unionville High School, Markham Civic Centre, Markham Town Square, Flato Markham Theater. Steps away from Viva Bus Stop, Unionville GO Train Station, Hwy 407 & 404, York University Markham Campus, Pacific Mall, and CF Markville shopping center. Outstanding amenities include luxurious lobby with 24hr concierge, visitor parking, guest suites, gym, yoga and dance studio, basketball court, pet spa, library lounge with wifi, party room with kitchen, rooftop patio lounge with BBQs, kids area and playground, pet spa, and theater room. (id:60365)
79 Mugford Rd
Aurora, Ontario
This spacious 4-bedroom residence offers the comfort and feel of a detached home with the ease of low-maintenance living. Hardwood floors flow throughout, complemented by a welcoming main floor family room thats perfect for both relaxing and entertaining. The private backyard courtyard, updated with interlock in 2022, provides a serene outdoor retreat without the upkeep. The primary and secondary bathrooms were beautifully remodelled in 2022 with quality finishes, including sleek Italian-made vanities, Riobel faucets, and luxurious rain showers. This home has been carefully maintained over the years, including window painting and re-caulking, ensuring peace of mind for the next owner. Ideally located within walking distance to the Aurora Community Centre, scenic trails, public transportation, grocery stores, banks, a movie theatre, and parks with the GO Train just a short walk away. A rare combination of space, style, modern updates, and convenience in one exceptional home. (id:60365)
Main - 30 Gosling Road
Vaughan, Ontario
Welcome to 30 Gosling Road In Old Maple, Vaughans exclusive enclave, available for lease! Enjoy easy access to Toronto Via Hwy 400, Maple GO Station and the VMC Subway, combing suburban peace with urban convenience. Proximity to Vaughan Mills Mall, Wonderland, Top-notch Schools and amenities including parks, Civic centre library, Community Center, Grocery Store, Shops, Restaurants and more. Experience the charm of Old Maple in this home! (id:60365)
130 Old Colony Road
Richmond Hill, Ontario
Discover Your Dream Home At This Stunning 3BD, 3BTH Detached Home On A Ravine Lot, Located In The Sought-After Oak Ridges Community, Offering An Exceptional Blend Of Elegance, Comfort, And Convenience. Boasting A Spacious Open-Concept Layout, High Cathedral 20Ft Ceilings In the Family Room, Hardwood Floors And More.This Home Is Perfect For Families And Entertainers Alike. Located Just Minutes From Top-Rated Schools, Parks, Lakes, Trails and Transit, This Home Offers Both Luxury and Convenience. Don't Miss Out On This Incredible Opportunity--Schedule Your Private Showing Today! (id:60365)
116 Armstrong Crescent
King, Ontario
Welcome to 116 Armstrong Crescent, King! This Immaculately Maintained, Charming, Character Filled Home, On A Serene Private Half Acre Lot with Beautiful Mature Trees in one of King's Most Desirable Family Neighborhoods is A Must See! Quality Custom Woodwork & European Craftsmanship Throughout The Home, Wood Beam Ceilings, Exposed Brick Fireplace, Hand Crafted Custom French Glass Doors, Gleaming Oak Hardwood Floors, Custom Wainscoting, A Built-In Dining Banquette with a Walk-Out to An Expansive Back Deck, With a Second Walk-Out from the Primary Bedroom, Overlooking The Peaceful, Park-Like, Tranquil Backyard Setting! The Finished Lower Level Boasts Stone Flooring, A Gas Fireplace, Large Above Grade Windows With a Walk-Out Providing Bright Living Space For The Entire Family to Enjoy, Making it Ideal for In-Law Potential With A Separate Entrance. A Pantry, and Cold Room/Cantina and Lots of Additional Storage space too! New Roof (2024) Furnace / AC (2025) New Deck Boards (2022), New Broadloom in 3 Generously Sized Bedrooms & New Main Floor Bathroom Flooring (2024), Magic Windows & Patio Door on Main Floor ..... All of The Big Items Are Already done! An Easy Commute, just minutes from Hwy 400/Hwy9/Hwy 27, providing easy local access to Schomberg, Newmarket, Aurora, or to and From the GTA in less than 45mins! Enjoy All The Neighborhood Has to Offer, Walking Distance to Pottageville Community Park, Where you can enjoy walking trails, tennis & basketball courts, a baseball diamond, with an Indoor Pavilion & Outdoor Picnic Shelter For Summer Family Functions! Close proximity to the Esteemed Country Day & Villanova Private Schools, And Public & Catholic Schools nearby make this home the perfect location for the entire family & extended family too! (id:60365)
214 - 4 Briar Hill Heights
New Tecumseth, Ontario
Welcome to the Palisades of Briar Hill, scenically situated overlooking rolling landscape in the sought after Golf Course/Lifestyle Community of Briar Hill. The beautifully maintained condominium building has much to offer including a party room, a spacious lobby area, an exercise room, 2 elevators, underground parking and beautifully landscaped grounds. The inviting 2 bedroom, 2 bathroom condominium suite features a generous sized balcony with lovely views plus insuite laundry, 6 appliances and 2 parking spaces (underground & surface). A spacious community centre with numerous events & programs. If you are considering downsizing or starting out, don't miss this opportunity. (id:60365)
18 Sir Constantine Drive
Markham, Ontario
This spacious bungalow is full of potential. Move in, renovate, or build your dream home. The main floor features an open concept living and dining area, a bright eat-in kitchen, and three well-sized bedrooms including a primary with semi-ensuite access. The finished basement offers even more living space with a large recreation room, two additional rooms ideal for a home office or guest suite, a bathroom, and a laundry room. With a separate entrance from the backyard, there is potential for an in-law or nanny suite. Enjoy summer evenings on the cozy front porch or relax on the raised deck with a retractable awning overlooking the enclosed pool area, perfect for entertaining or family fun. Located in a well-established neighbourhood, you are steps from parks, schools, and transit, and just a short drive to shops, restaurants, and everyday essentials. (id:60365)
2512 - 38 Gandhi Lane
Markham, Ontario
Stunning Corner unit by Times Group! This 835 Sqft 2-bed, 2-bath gem features Unobstructed View! New paint(2025) Open concept Modern kitchen with stainless steel appliances, and ample storage. Enjoy 9 ft. ceilings, laminate floors, a master with 3-piece ensuite, walk-in closet, and a balcony off the living room. 1 huge parking,1 locker Included. and low maintenance fees !! Amenities: Guest rooms, Indoor pool, GYM, Party room, Ping Pong, Billiards, Library, kids room, and rooftop terrace. Top schools: Doncrest Public School, Thornlea Secondary School! Step to First Markham Place, Restaurants, and Hwy407/404. Don't miss this gem! (id:60365)
6009 - 225 Commerce Street
Vaughan, Ontario
Experience luxury living in Vaughan's most sought-after address, 225 Commerce St. This elegant residence boasts soaring 10ft ceilings, floor-to-ceiling windows, and an open balcony showcasing breathtaking panoramic views. The stylish, open-concept layout includes a chef-inspired kitchen with quartz countertops and backsplash, and built-in appliances. The spacious primary suite offers a private ensuite, while the versatile den with a door can serve as a home office or a second bedroom. Additional features include in-suite laundry, premium finishes, and a rare parking space. Residents will enjoy world-class amenities such as a fully equipped fitness centre, rooftop terrace, and inviting party lounge. Located steps from the VMC subway, highways, shopping, dining, and entertainment, this suite is the perfect blend of comfort, style, and convenience. (id:60365)
286 Royalpark Way
Vaughan, Ontario
Amazing spacious 4 Bedroom, 5 Bathroom Detached Home with 2 Car Garage in High Demand Area of Elder Mills, Woodbridge, Renovated and well-maintained 2690 sqft home features a Walk Up Finished Basement with a second Kitchen, ideal for an in-law suite or rental potential. The main floor features a large Living/Family Room with a 3 Sided Gas Fireplace that opens to the Updated Eat in Kitchen with large Breakfast Bar, Quartz Countertops, Modern White Cabinetry, Stainless-Steel Appliances and Walk Out to private fenced Backyard with large Concrete Patio with Gazebo for Entertaining, Separate Dining Room with Decorative Pillars, 2 Pc Bathroom and Main Floor Laundry Room with door access to 2 Car Garage. On second floor are 4 spacious bedrooms with Primary Bedroom with 4 Pc Ensuite and Walk In Closet and Second Bedroom with 4 Pc Ensuite Bathroom and Walk In Closet and Third and Fourth Bedrooms sharing a 4 Pc Bathroom plus the convenience of second floor Study Room, The fully finished Separate Entrance Basement has a second Kitchen with Stainless Steel Appliances, 3 Pc Bathroom, Second Laundry Set, Workout Area and a Large Rec Room, ideal for In Law Suite or Rental Income, 2021 Upgraded Kitchen, 2024 Upgraded Primary Bedroom 4 Pc Ensiute & some Bathrooms, Upgraded Black Windows, Upgraded Double Front Door, Upgraded interior doors/trim/baseboards, Painted Thru Out, Upgraded Garage Doors, Carpet Free, Large Updated Shed/Workshop, Driveway for 3 Cars, Two Car Garage, Covered front porch. Great Schools in area, Close to Shopping, Transit, All Amenities and Highways, Move in ready. A MUST SEE! (id:60365)

