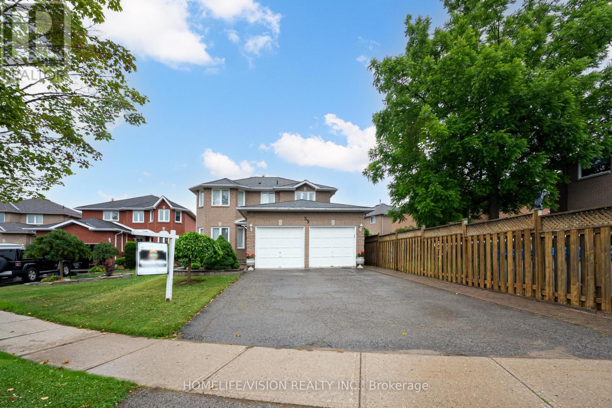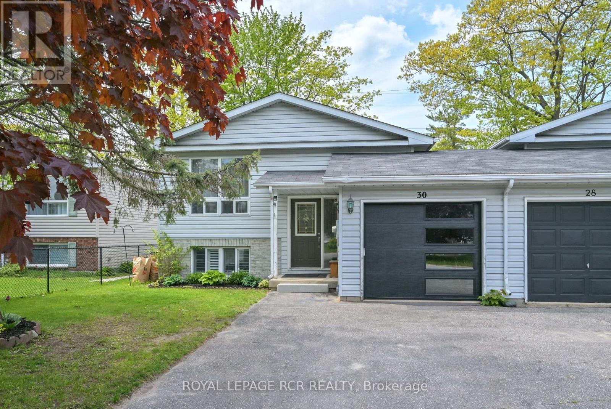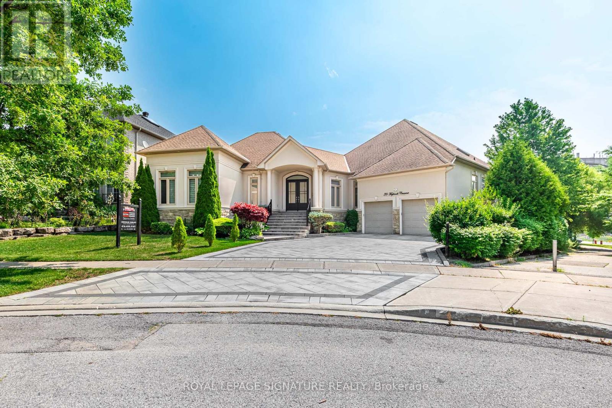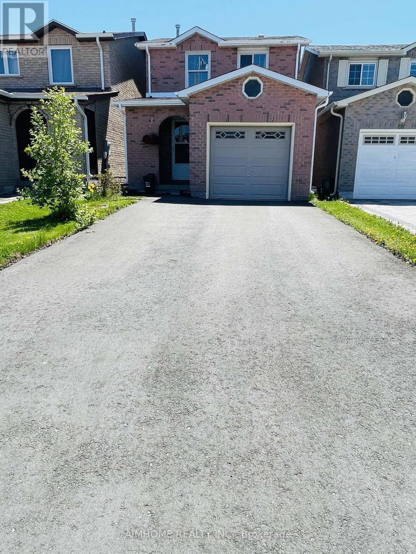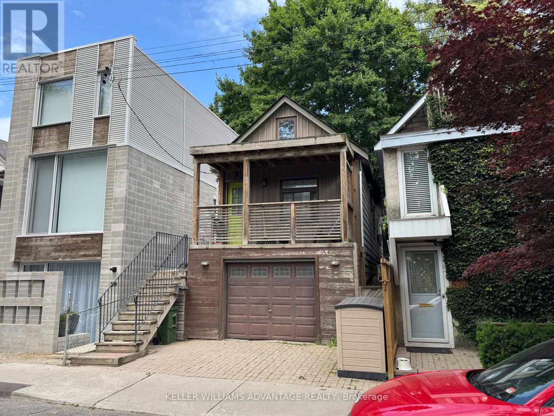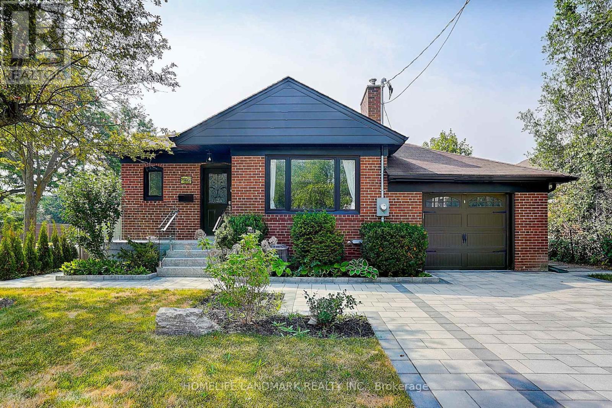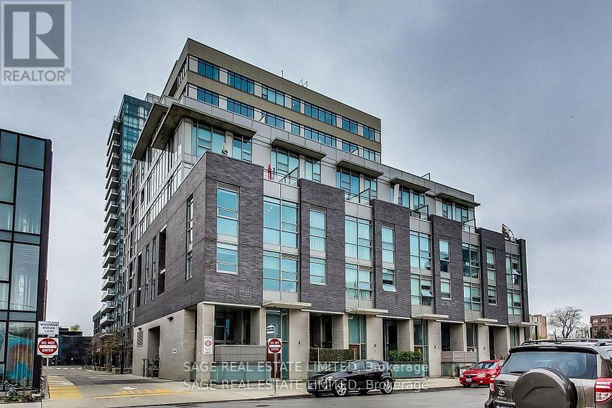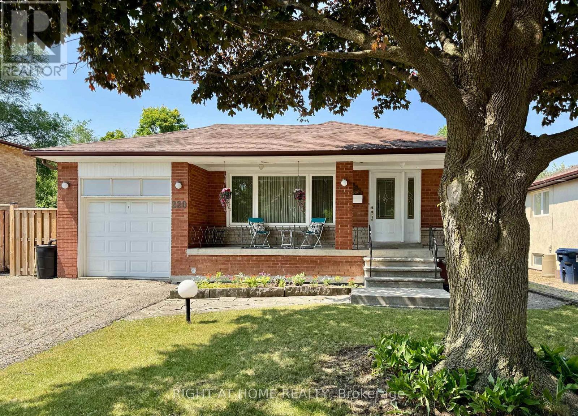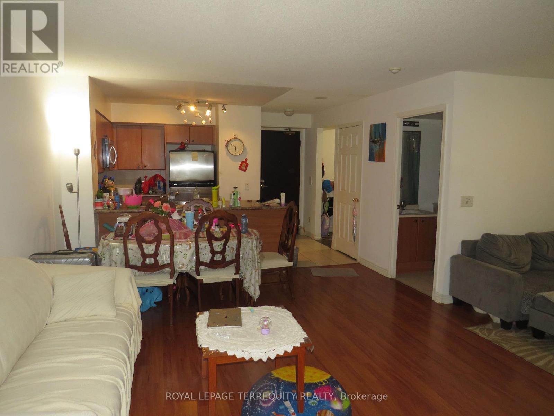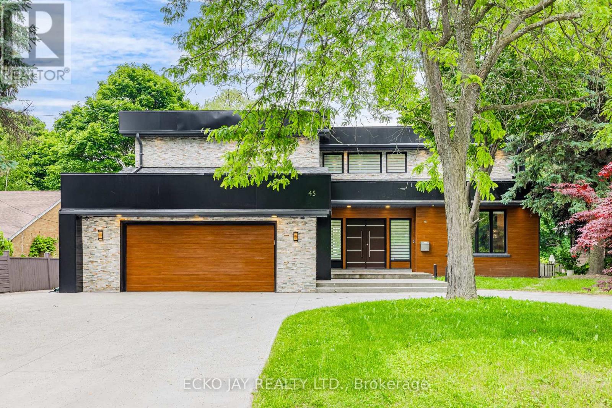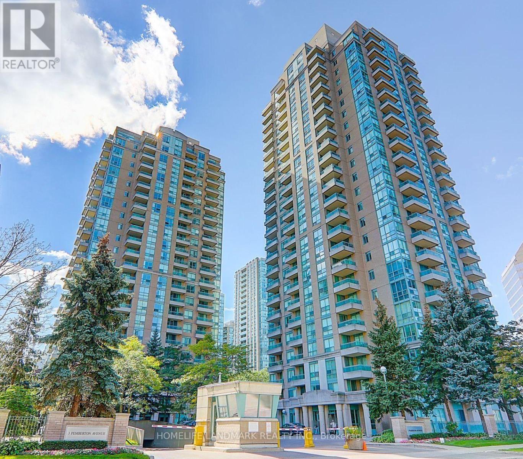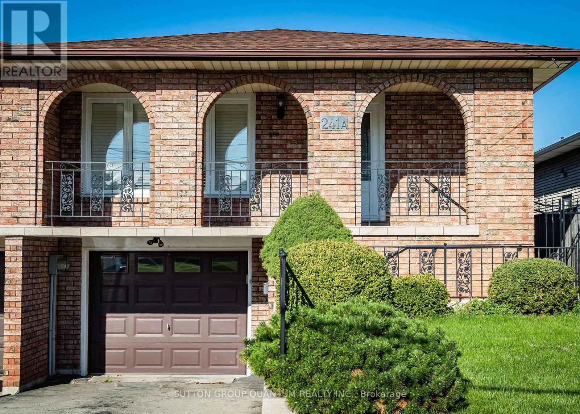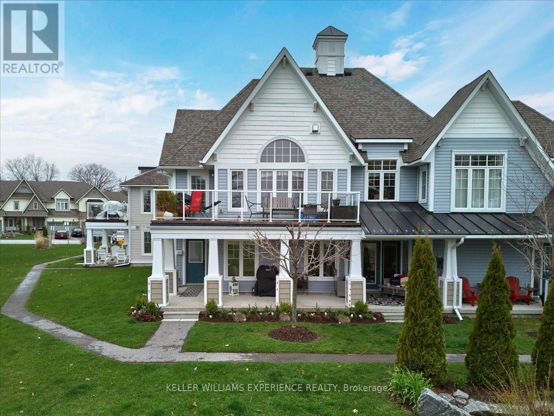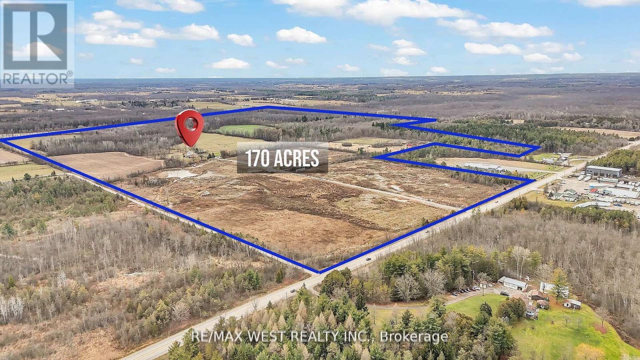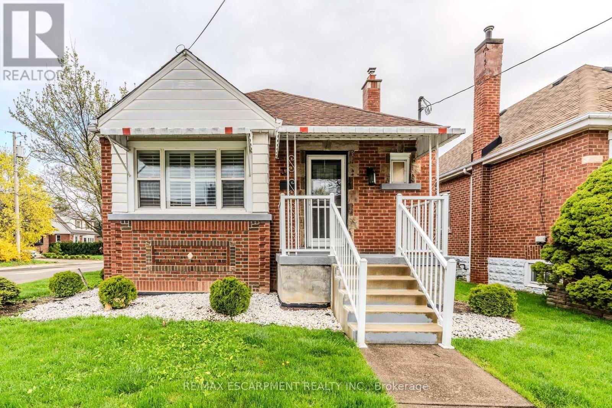Bsmt - 6405 Valiant Heights
Mississauga, Ontario
LOCATION, LOCATION, LOCATION! AAA tenants for the 2-bedroom basement apartment with separate entrance. The basement has a large living/dining area, spacious bedrooms, windows, independent laundry, plenty of storage space. Suitable for a small family. No rooming or unrelated person rental. This is a smoke-free and carpet-free basement. Rental application, Letter of employment, satisfactory proof of income stream. Utilities at 30% on top. (id:60365)
55 Etherington Crescent
Barrie, Ontario
Spacious Family Home on a Premium Lot in West Bayfield! this 4 bed, 3.5 bath home sits on a pie-shaped lot in a quiet, family-friendly neighbourhood. Bright and airy with sun-filled living/dining, a large eat-in kitchen with walkout to a deck, and a mature treed backyard perfect for entertaining. Main floor includes a cozy family room, main floor laundry, and stylish ceramic/laminate floors w/o from main floor laundry room to garage. The finished basement offers a rec room with gas fireplace, and 3-piece bath. Bonus features: , in-ground sprinkler system, and over 2,850 sq ft of finished living space. Close to great schools, parks, shops, and transit this is Barrie living at its best! (id:60365)
304 - 260 Leacock Drive
Barrie, Ontario
FOR MATURE PROFESSIONALS AND/OR SENIORS. THIS IS AN ADULT-STYLE LIVING BUILDING. APPLICANTS MUST COMPLETE A RENTAL APPLICATION AND HAVE A "AAA" CREDIT SCORE (700+). ach suite includes generous living space. The buildings features: quiet, mature/seniors style living, separate coin operated laundry facility in the building, secure entry systems, surface parking one parking spot per unit. Visitor parking for the day. Superintendent on-site, property management office. Quiet residential setting with convenient access to Highway 400, amenities, city transit, and nearby Lampman Park. (id:60365)
406 - 260 Leacock Drive
Barrie, Ontario
FOR MATURE PROFESSIONALS AND/OR SENIORS. THIS IS AN ADULT-STYLE LIVING BUILDING. APPLICANTS MUST COMPLETE A RENTAL APPLICATION AND HAVE A "AAA" CREDIT SCORE (700+). Each suite includes generous living space. The buildings features: quiet, mature/seniors style living, elevators, separate coin operated laundry facility in the building, secure entry systems, surface parking one parking spot per unit. Visitor parking for the day. Superintendent on-site, property management office. Quiet residential setting with convenient access to Highway 400, amenities, city transit, and nearby Lampman Park. (id:60365)
M2 - 141 Edgehill Drive
Barrie, Ontario
FOR MATURE PROFESSIONALS AND/OR SENIORS. THIS IS AN ADULT-STYLE LIVING BUILDING. APPLICANTS MUST COMPLETE A RENTAL APPLICATION AND HAVE A "AAA" CREDIT SCORE (700+). Each suite includes generous living space. The buildings features: very quiet, mature/seniors style living, no elevators, separate coin operated laundry facility in the building, secure entry systems, surface parking one parking spot per unit. Visitor parking for the day. Superintendent on-site, property management office. Quiet residential setting with convenient access to Highway 400, amenities, city transit, a short walk to the nearby Lampman Park. (id:60365)
121 Fairlane Avenue
Barrie, Ontario
Tucked at the quiet end of the street with no direct front or rear neighbours, this thoughtfully upgraded townhome offers privacy, space, and livability in one of Barrie's fastest-growing commuter-friendly neighbourhoods. Just a 10-minute walk to the Barrie South GO Station and a quick bike ride to Wilkins Beach, this location delivers lifestyle. This is the second-largest "Downtown" model on the street, and the difference is felt throughout: a larger garage with added storage, an expansive, sun-filled foyer, and a smarter, more spacious main floor layout with room to relax and entertain. The kitchen impresses with extra counter space, floor-to-ceiling pantry, full wood cabinetry fronts, designer hardware, stone countertops, and a stylish backsplash. Upstairs, enjoy a large primary suite, with extra-large closet, a spacious second bedroom, and laundry right where you need it, next to all three bedrooms. This model even has space to add a main floor powder room (see attached original builder plans). Professionally finished with LED pot lights, upgraded trims, flat ceilings, custom doors and handles, and refreshed tile and fixtures, this home is less than 4 years old and ready to move in and enjoy. Ideal for first-time buyers, young families, or commuters who want more than just the basics,. Walk to the GO train, bike to the beach, and watch the kids play from the deck, this home offers a connected, active lifestyle, and its only getting better as the neighbourhood continues to grow. (id:60365)
30 Dyer Drive
Wasaga Beach, Ontario
Welcome to this charming raised bungalow, linked only at the garage, perfectly situated in a desirable, family-friendly neighborhood close to schools, the beach, and scenic trails.Step inside to a bright front entryway with convenient access to the fully insulated garage, complete with an updated garage door and a man door leading to the backyard. Just a few steps up, the main level offers a spacious open-concept living and dining area with two large, bright windows that fill the space with natural light, and newer laminate flooring throughout.The beautifully updated kitchen features stainless steel appliances, a central island for extra prep space, and a walk-out to the deck ideal for summer barbecues and relaxing in the backyard. The main floor is complete with a generous primary bedroom offering a semi-ensuite 4-piece bath for added convenience.Downstairs, youll find a bright, versatile lower level with fantastic in-law or extended family potential. It boasts a large rec room, a kitchen area (no stove), two comfortable bedrooms, and a 3-piece bath. Additional highlights include a gas furnace, approximately 5 years old, offering peace of mind for years to come. ** This is a linked property.** (id:60365)
63 Turn Taylor
Whitchurch-Stouffville, Ontario
Nestled in the Ballantrae Golf Course gated community, this newly renovated Doral model epitomizes luxury and comfort. Boasting custom designer finishes on a pie-shaped lot, it features an extended private patio with a rare extra long driveway. The interior boasts custom kitchen and bathroom cabinetry, quartz countertops, built-in appliances and designer lighting, which complement the designer backsplashes in the kitchen and laundry rooms. The kitchen has a 10 foot island with sloped tongue and groove ceiling, all finished in a combination oak and white cabinetry, induction cooktop, built-in oven/microwave, pot filler and much more. Crown mouldings, beamed ceilings, and 90-inch solid interior shaker doors throughout add a touch of elegance. Engineered hardwood flooring, custom glass and iron railing, oak tread staircase, and 11-foot ceilings enhance the spacious feel. Enjoy a contemporary Dimplex three-sided fireplace, a designer wine cabinet, custom iron French doors in the den, and beautifully appointed feature walls throughout the home which all add a touch of style. The oversized laundry has a full laundry tub, and extra pantry for lots of storage. The redesigned master with its unique feature wall and custom barn door has a beautiful dressing room with built-in lighted cabinetry, stunning ensuite with 6 foot designer shower, custom vanity with double sinks, and a built-in towel/medicine cupboard. All bathrooms boast heated flooring! For extra living space enjoy a fully finished lower level with has a rec. room with custom tv wall, bonus area, extra bedroom and 3 piece bath. There is also a huge crawl space for all your storage needs. New roof 2020. All new baseboards and trim, updated light switches and plugs, new front door, undermount cabinet lighting in kitchen and laundry, pot lights throughout. THIS HOME TRULY HAS IT ALL! (id:60365)
39 Frybrook Crescent
Richmond Hill, Ontario
Rare & One of a Kind - The ONLY Bungalow in Bayview Hill! Custom built with over 6,000 sq ft of living space (approx. 3,000 sq ft per level) on a 1/3 of an acre lot, this home is perfect for multi-generational living with two separate, self-contained spaces. The main floor features soaring 10-12 ft ceilings, two primary bedrooms each with walk-in closets and full ensuites, and multiple walkouts to an expansive terrace overlooking a huge, pool-sized private backyard lined with mature trees. The walkout basement includes a full kitchen, large living space, multiple bedrooms and additional walkouts to the beautifully landscaped yard. A truly unique opportunity in the prestigious Bayview Hill neighbourhood. (id:60365)
1406 - 3600 Highway 7 W
Vaughan, Ontario
Discover the elegance of this esteemed Woodbridge Centro Square Condo, located in the vibrant heart of Vaughan at the corner of Weston Road and Highway 7. This bright and spacious 1-bedroom + den unit features an open-concept layout with 9-foot ceiling and pristine laminate flooring throughout. The unit includes a large 4-piece bathroom and a generous bedroom with a walk in closet and a large window offering a scenic view. The open-concept living and dining area leads to a private balcony, where you can enjoy unobstructed east and south-facing views. Additional conveniences include an Ensuite stackable Bloomberg washer/dryer, one underground parking space, and a storage locker. Experience the ultimate in downtown living with easy access to shops, entertainment, dining, Vaughan Subway/Transit, and major highways. Indulge in luxurious 5-star amenities. Perfect for singles or couples seeking a modern and comfortable lifestyle. (id:60365)
275 Riverlands Avenue
Markham, Ontario
Charming Freehold Townhome in Desirable Cornell Premium Park-Facing Lot! Welcome to this beautifully maintained 3+1 bedroom, 4 bathroom freehold townhome, perfectly situated on a rare premium lot overlooking a serene parkette in the heart of Cornell. This bright and spacious home features an open-concept layout with rich hardwood flooring, oversized windows, and elegant wood shutters that flood the space with natural light. Enjoy the convenience of direct garage access, low-maintenance exterior finishes, and private 3-car parking. The stylish kitchen and inviting living area create the perfect space for entertaining or relaxing with family. Upstairs, the generous primary suite offers his & hers closets and a luxurious 4-piece ensuite. Steps to Cornell Community Park (pickleball, tennis, dog park), top schools, Cornell Community Centre, hospital, and transit. (id:60365)
5010 - 195 Commerce Street
Vaughan, Ontario
Ready to move-in, Sleek 1+Den Condo with Unmatched Views on the 50th floor overlooking the city of Vaughan. Be the first to live in this immaculate 1 bedroom + spacious den, 1 bathroom condo perched in the sky with breathtaking, unobstructed views of the Vaughan skyline. Spanning 549 sq ft plus a generous 102 sq ft balcony, this bright, open-concept suite features 9 ft ceilings, a modern kitchen with built-in appliances, and floor-to-ceiling windows that flood the space with natural light. The versatile den is large enough to comfortably serve as a guest bedroom or an ideal work-from-home office. Residents enjoy access to world-class amenities: Gym & fitness centre, Indoor pool, Guest suites, Party & meeting rooms, 24-hour security & concierge service. Located just steps from VMC subway station, with shopping, restaurants, and major highways mere moments away. Perfect for professionals, couples, or anyone seeking luxury living with unbeatable accessibility. (id:60365)
132 Harrison Drive
Newmarket, Ontario
Main floor 3 bedroom suite | 2/3 Utilities or offered all inclusive at $3,000/month | Fully detached home (main floor only) with large backyard and wide driveway | Includes additional outdoor storage space | Great open concept floor plan with large kitchen | Features include granite counter tops, pot lights, laminate flooring, and large bay window | Full bath with tub | Walking distance to shops, schools, transit and park | (id:60365)
41 Pettigrew Court
Markham, Ontario
Lovely 3 Bedrooms House With Finished Basement In High Demand Area, South Full of Sunshine Backyard For Entertaining & BBQ, Extra Long Driveway With No Sidewalk Updated recently. And New Hardwood floor in Living room replaced by 2024. Newer Roof, Windows & Garage Door.Stainless Steel Appliances, Convenient Location, Close To All Amenities , Pacific Mall , Supermarket, Park , York region Transit #002 at Street Corner, Can go to Finch Subway Station Directly. Wilclay Public School & Milliken Mills High School. (id:60365)
587 Craven Road
Toronto, Ontario
Builder Lot in Leslieville. Attention Builder and Renovators. Detached Raised Bungalow with Garage and Parking on Sought After Craven Rd. with Homes on East Side of Street only making it a very desirable Leslieville street. Lots of Development on the street. Just look two properties south at 569 & 571 Craven Rd for same lot size re-build potential. Walk to Indian Bazaar, Gerrard St. East, The Beaches is a short walk. 24hr TTC, Great School District including Riverdale Collegiate. Close to all amenities, including Grocery store, coffee shops, restaurants, Library, Parks, The Downtown Core. Build a dream home. Home is being sold as-is. Lots of potential. (id:60365)
Main - 4 Kew Beach Avenue
Toronto, Ontario
Welcome To The Beaches! Prime Location With Stunning Lake Views! Beautiful 2 Bedroom / 1 Bath Main Floor Unit. 850 Sq Ft. Of Space. Minutes From The Beach & Lake. Right At Your Doorstep! Minutes To Woodbine Beach Park, Kew Gardens, Ashbridges, Tommy Thomson, Restaurants, Groceries, Shopping & Nightlife & TTC. Breathtaking views of the beach directly from the unit. (id:60365)
1116 - 85 Wood Street
Toronto, Ontario
unbeatable location, steps to TMU, Loblaws And Maple Leaf Garden, walk to U of T, spacious and bright, filled with natural light, premium corner unit, 2 bedroom unit with 2 washrooms, Interior 775 sq.ft + balcony 132sq.ft, split layout, lots of upgrade. (id:60365)
2307 - 281 Mutual Street
Toronto, Ontario
Welcome To This Modern Sun-Filled 1 Bedroom Condo In Demand Radio City! Open Concept And Practical Layout. High Ceilings, New Laminate Flooring Throughout & Freshly Painted. Excellent Walk Score With Steps To Shopping, Ttc, TMU,Restaurants & Everything The City Has To Offer. Condo Amenities Include: Sauna, Recreation Room, Gym And Security. Just Move In & Enjoy The City! (id:60365)
204 - 455 Rosewell Avenue
Toronto, Ontario
Welcome to your new home in the heart of Lawrence Park South, one of Toronto's most charming and sought-after neighbourhoods! This stylish 926 sqft corner 2-bedroom, 2-bathroom condo has everything you need for comfortable, easy living. Inside, you'll find a bright and open layout with large windows that let the light pour in. The kitchen is modern and functional, with quartz countertops, stainless steel appliances, and a big island that's perfect for meal prep or hanging out with friends. The living and dining areas lead to a private balcony great for sipping your morning coffee or winding down after a long day. The primary bedroom features a walk-in closet and its own ensuite bathroom, while the second bedroom is ideal for a guestroom, office, or whatever you need. This Very Quiet Unit Is Flooded With Light, Looking Out Onto Trees And Gardens At The South End Of The Complex. Featuring A Split Bedroom Plan and 9 Ft Ceilings. Underground Parking & Storage Locker. Close To All Amenities, Shopping, Ttc, Lawrence& Avenue Rd, Yonge st, Subway, Best Schools: John Ross Robertson Ps, Glen View Sps, Lawrence Park Ci, Havergal College. (id:60365)
1508 - 70 Temperance Street
Toronto, Ontario
Welcome to the Heart of the Financial District! Located at Bay & Adelaide, this bright south-facing 1-bedroom + den suite offers 575 sq ft of interior space plus a balcony. The spacious den features sliding doors, making it ideal as a second bedroom or a private office.Enjoy modern finishes throughout, including designer kitchen cabinetry, stone countertops, and laminate flooring. Step out to your private balcony and take in vibrant city views.Building amenities include:Fitness centre, weight room, spin and yoga studio, virtual golf room with putting green, and boardroom. Steps to: Eaton Centre, P.A.T.H., restaurants, subway, and more. (id:60365)
305 Connaught Avenue
Toronto, Ontario
SUPER RARE and unique design/layout. No similar comparables. Purpose built, on corner lot. Gorgeous curb appeal. Extensive remodeling of whole property. Have 2 driveways, 2 laundry hook-ups, 2 separate entrances, 200 amp breaker. Rear parking good for 6 cars or large boat, camping trailer, RV, contractors machinery, truck and even a bus up to 50ft long, and still have front driveway for 4 vehicle parking whilst living in the city! Basement: 3 self-contained individual suites each with washroom, kitchen, appliances, ventilation & 24hr separate entrance access with rental income approx.; $2000, $1500, $1400 per month. Upstairs: 3 bedroom and garage with Level 2 EV charging and patio use, minimum rent $3500 - $4000 plus 50% utilities. Whole house $9000+. Whole house all utilities (gas, electricity, water & garbage fee) past monthly cost $400-$500. Further, City of Toronto permits up to fourplexes, a higher density development potential. Corner lot allows more flexibility than interior lot. Bus stop across street, amazing! Highly unlikely to find another comparable property in North York. Extensive interior remodeling during 2017 includes all new below grade sewer drains, ext. doors & garage door, A/C, furnace, hot water tank, entire furnace room & 200amp panel, entire duct system, elec. wiring, water pipes, too many to list. New rear asphalt driveway & curve cut with permit 2018, very difficult to get now. Extensive exterior landscape remodel 2024 including front driveway, PVC fence, interlock stone throughout, grass, trees, pergola, patio, deck, porch, railing, garage interior with epoxy floor & EV charging. Approx $300k worth upgrade inside, $100k outside including 2 driveways. Rented out from 2018 --2024. Exclusively listed for $2.3M in past. Great opportunity to upgrade from condo, townhome, or first time buy. Turn key operation- rent long/short term. Seller can offer know-how guidance in maintaining and renting out after purchase for 6 months minimum. (id:60365)
1106 - 1 Yorkville Avenue
Toronto, Ontario
Welcome to 1 Yorkville, the most desirable address in Toronto. Quiet exposure one bedroom unit features 9 ft ceilings and functional layout. Open concept kitchen has large island, modern build in appliances, quartz counters and backsplash. Living room has a walk out to the balcony and bedroom features mirrored closet. Minutes away from boutiques on Bloor St, nearby Bloor & Yonge subway lines & underground path with walking distance to the university of Toronto. State of the art amenities include 5000 sq. Ft. Fitness level including cross fit, yoga, dance studio, lounge, steam & sauna room, spa with cold/hot plunge pools, wading pool, aqua massage service, outdoor theatre & outdoor pool. Extras: Build In fridge, cook top, oven, range hood, b/i dishwasher, full size stacked front load washer/dryer. Nest thermostat. (id:60365)
2305 - 126 Simcoe Street
Toronto, Ontario
Welcome to this bright and spacious 1+Den condo in the heart of downtown Toronto, ideally located next to the luxurious Shangri-La Hotel. Featuring a smart layout with no wasted space, the enclosed den with sliding door can easily serve as a second bedroom or private office. Enjoy 9 ft ceilings, a modern kitchen, large walk-in closet, and floor-to-ceiling windows showcasing stunning, unobstructed city views. Locker included. Condo is under rent control with only hydro extra. High-speed internet available through the building for $39.99/month. Amenities - Concierge, Exercise Room, Guest Suites, Lap Pool, Party, Meeting Room, Roof Top Deck and Garden, fitness Room, Billiards Room. Unbeatable location steps to TTC, Financial & Entertainment Districts, hospitals, U of T, and a 24-hour convenience store right downstairs. Perfect for professionals, students, or investors looking for prime downtown living. Extras: Can be partially furnished. (id:60365)
1806 - 20 Minowan Miikan Lane
Toronto, Ontario
Located on the prestigious 18th floor of The Carnaby, this sophisticated 1-bedroom corner residence offers breathtaking, uninterrupted views spanning Lake Ontario to the full Toronto skyline capturing both sunrise and sunset from an expansive private balcony complete with a gas BBQ hookup and custom wood bar top, creating a truly elevated outdoor living experience. Inside, the suite impresses with 9-ft exposed concrete ceilings, floor-to-ceiling windows, and a sleek, open-concept layout designed for modern urban living. The kitchen is a standout feature, equipped with premium stainless steel appliances, a gas range, quartz countertops, ceiling-height cabinetry, and a custom island that combines functionality with style. A rare and thoughtfully designed walk-in closet, reimagined from the original den, adds exceptional storage and versatility. Residents enjoy a full suite of upscale amenities including a 24-hour concierge, state-of-the-art fitness center, rooftop terrace with sweeping skyline views, an elegant party room, and guest suites. Parking is included. Set in the vibrant heart of Little Portugal, steps from the city's most celebrated destinations Queen West, the Drake Hotel, Gladstone House, boutique shopping, galleries, and top-tier dining with effortless access to transit and major routes, this is a rare opportunity to own a landmark address in one of Toronto's most dynamic neighborhood's. (id:60365)
907 - 20 Minowan Miikan Lane
Toronto, Ontario
Enjoy the south west-facing , clear views, city sunsets and Lake Ontario in one of Toronto's trendiest neighbourhoods - Queen West! With over 600 sqft., this 2-bedroom corner unit built by Streetcar Developments boasts a functional open concept floor plan with no wasted space, extra kitchen storage with integrated fridge, dishwasher and full size stove, frosted glass sliding door access to both bedrooms and concrete ceilings for a loft-like feel. Bask in natural light from the floor-to-ceiling windows and multifunctional living space that can be used as a home office. Bonus!! Unit comes with a storage locker located on the 9th floor just two doors away from the unit and a parking spot! Perfectly located in the heart of Toronto's vibrant Queen Street West, you are steps away from top restaurants, boutiques, music venues, art galleries, and murals. With easy access to public transit, including the 501 Queen St streetcar, 29 Dufferin bus at your doorstep and just a 10-minute drive to the Gardiner Expressway and Exhibition GO station. This home offers unbeatable convenience and lifestyle. Catch up with friends at The Drake Hotel, buy your groceries at Metro or Freshco - all within a 5 minute walk! ***Listing photos were taken prior to leasing the unit. It is currently tenanted and will be professionally cleaned for new owner.*** (id:60365)
220 Homewood Avenue
Toronto, Ontario
Welcome to 220 Homewood Avenue a rare opportunity in the heart of Newtonbrook West, North York. Nestled on a premium 50 x 132 ft lot, this charming brick bungalow offers exceptional flexibility: live in, rent out, or redevelop. Boasting 3+2 bedrooms, 2 bathrooms, a fully finished basement with separate entrance, and recent updates throughout, this move-in-ready home is ideal for growing families, savvy investors, or custom builders seeking value in a rapidly evolving neighbourhood. Inside, enjoy a bright, functional layout with hardwood floors, spacious living/dining, and a renovated eat-in kitchen. Downstairs, the basement suite offers income potential or multigenerational living flexibility. Step out to a new cedar deck and a fully fenced, private backyard, perfect for entertaining or relaxing with the family. With extensive recent upgrades (Roof 2023, Furnace & A/C 2021, Tankless Water Heater 2022, Basement Waterproofing, and New Fence), you can purchase with confidence. Located on a quiet, tree-lined street, just minutes from Finch Station, TTC/GO transit, top schools, community centres, parks, shopping, and more. Whether you're looking to live in, invest, or build your dream home, this is the one. Finished basement with separate entrance: Income/rental potential ($5,000+/month). (id:60365)
503 - 30 Grand Trunk Crescent
Toronto, Ontario
Priced to sell! Large One Bedroom plus Den. Upgraded! Near Waterfront, C.N. Tower, Longos Supermarket, the Path, Rogers Centre, Scotiabank Arena and more. Great for investor or End-User. Building has been upgraded. $$$ spent on renovating hallways! (id:60365)
45 Broadleaf Road
Toronto, Ontario
Country Living with Contemporary Elegance. Experience the best of both worlds in this beautifully designed executive residence, ideally situated at the end of a prestigious cul-de-sac and overlooking a breathtaking ravine. Enjoy panoramic views through all four seasons from the comfort of this serene and private setting. This exceptional home with exquisite and extensive recent renovations, features 3,300 sq ft of luxurious living space, plus a bright, walk-out lower level designed for entertaining and relaxation. Step outside to a two-tier deck, expansive patio, and a spacious gazebo - all offering unobstructed views of the peaceful natural surroundings. The lovely gazebo with electricity and a skylight provides an idyllic spot to relax or entertain. The walk-out level boasts a second stunning kitchen and a recreation room with walk-out access that leads to a charming patio nestled in the garden, offering a picturesque and tranquil outdoor experience. This level also includes a bar area, play/media room, guest bedroom, sauna, and more - perfect for extended family or hosting in style. The homes exterior is primarily finished in brick and stone, with minimal wood accents at the front, for a clean, modern look. Additional highlights include a double garage, a large circular driveway with parking for at least 7 vehicles, 3 fireplaces, sauna, 3 ensuites, 3 skylights, potential nanny/in-law suite, home office and more! This home effortlessly blends contemporary sophistication with the tranquility of nature. (id:60365)
1511 - 5180 Yonge Street
Toronto, Ontario
Great Location Luxuries Beacon Condos in the Heart of North York. Bright and Spacious W/2 Bedroom 2 Full Bathroom corner unit. Open Concept W/Floor To Ceiling Windows. Facing South & West View. Modern Kitchen, Quartz Counters, Glass Backsplash, Under Mount Sink. Luxurious Amenities: Outdoor Terrace, Billiards/Game Rm, Fitness Centre, Yoga Studio, Movie Theatre. 24Hour Concierge,Steps To Subway, Library, Loblaws, Parks. Close to Hwy401 & More. Do Not Miss this Good unit. (id:60365)
2507 - 1 Pemberton Avenue
Toronto, Ontario
Demand Yonge/Finch Location, Newly Renovated And New Appliances. Unobstructed South East View Corner Unit! Very Bright! Direct Underground Access to Subway/TTC/Viva Station! Almost 1000sqft And Spacious 2 Bedrooms Unit PLUS One Large Den Can Be Used As A 3rd Bedroom, Split Bedrooms & Laminate Floors Throughout. Well Maintained Building, 24 Hrs Concierge, Walking Distance To Restaurants, Shops, Theatre, Library. It's one of the few buildings eligible for Earl Haig Secondary School. (id:60365)
1217 - 2782 Barton Street E
Hamilton, Ontario
Dont miss this incredible opportunity at LJM Tower, a modern and highly sought-after development in Hamilton! This 923 sqft condo comes with a massive 324 sqft wraparound balcony, offering the perfect blend of indoor and outdoor living. This suite delivers unbeatable value ideal for first-time buyers, investors, or those looking to enjoy luxury condo living at a great price. Key Features: Spacious Layout: 923 sqft of open-concept living space, designed for maximum comfort & functionality. Expansive Wraparound Balcony: 324 sqft of private outdoor space perfect for relaxing or entertaining. Parking & Locker Included: 1 parking spot + 1 locker for extra storage. Modern Finishes: High-end features with a contemporary design. Prime Location: Steps to transit, highways, shopping, dining, and parks. Perfect for commuters and city lovers alike! Why This Deal Stands Out: This unit presents a rare investment opportunity in todays market. Whether you plan to live in it or rent it out, this property offers strong potential for long-term growth and ROI. Price Per Square Foot Is One Of The best in Hamilton! (id:60365)
342 East 17th Street
Hamilton, Ontario
Welcome to this spacious 4-bedroom, 2-bathroom home located in one of Hamiltons most desirable mountain neighbourhoods. Offering large bedrooms, a bright main floor with plenty of living space, and a versatile basement perfect for storage, a gym, or a recreation room, this home provides comfort and flexibility for the entire family. Outside, enjoy a generous backyard with a garden area, perfect for growing your own plants. The detached two-car garage and the double-wide driveway, which can accommodate up to 10 vehicles, make parking easy for you and your guests. Recent updates include the kitchen and appliances (2019), electric panel (2019), roof (2020), windows (2021), hot water tank(2019), bathroom renovations (2021/2024), foundation waterproofing (2023), and new doors (2020/2023). A fantastic move-in-ready opportunity in a highly desirable location! (id:60365)
47 Logie Street
Kawartha Lakes, Ontario
Beautifully maintained 2+1 raised bungalow, 3 washrooms, finished basement with gas fireplace, lovely sunroom, and a beautiful view of the Scugog river. This home is perfect for entertaining guests and living in. The large foyer welcomes you to your main floor with tiles and hardwood flooring. Spend time in your sunroom enjoying the view and having a time of relaxation. The finished walk-out basement has a large recreation room that can be transformed into a relaxing or entertaining place for the whole family. Use the shed in the back for extra storage and enjoy your patio during the warm seasons. Take advantage of the river walkway and go for long walks. Logie Street Park is a short walk away which has a splash pad, kids zip line, rope climber, and more! This is the perfect home and location for a family living in Lindsay. New roofing was completed in 2023 and a new furnace and new boiler was installed in 2023. (id:60365)
1198 Upper Wentworth Street
Hamilton, Ontario
Beautifully Maintained End-Unit Townhouse For Lease! This Bright And Clean Home Offers A Spacious Layout Featuring 3 Bedrooms With Closets, 2.5 Bathrooms, And A Fully Finished Basement. Enjoy A Private, Fully Fenced Backyard Perfect For Relaxing Or Entertaining. Includes A Garage With A Total Of 3 Parking Spaces. Situated In A Fantastic Location With A Park Right Across The Street, Within Walking Distance To Lime Ridge Mall, And Just Minutes From The Highway. Don't Miss This Opportunity! (id:60365)
810 Technology Drive
Peterborough South, Ontario
5 Brand new office spaces , 1500 Sq Ft each with shared lobby and Kitchen. Rent + Utilities. (id:60365)
9 Monteith Drive
Brantford, Ontario
Welcome to beautiful Ravine Single house for lease in West Brant ( Empire Community) with 4 bedroom + DEN, 3.5 Bathroom, double car garage, double door entry. Main Floor Finish with large Foyer, walk-in-closet, spacious living area with large windows, separate large great room with natural lights. spacious kitchen with upgraded cabinets, ss appliances, upgraded tiles, large breakfast area with sliding door leading to the ravine large backyard. main floor finish with hardwood floor, hardwood staircase leading to the upper level boasts a large loft area & hallway with hardwood floors. luxurious primary bedroom with 2 large was-in-closet & 5 piece Ensuite with double vanity. Second bedroom with 3 piece bath. Two additional bedrooms with full 4 piece Ensuite. upper level laundry. Main floor finish with 9 ft ceiling. Unfinished basement with 200 amp, cold room, rough in bath, large window. This home is close to park, schools, plaza, banks, walking trails. Please note Pets are not allowed. (id:60365)
#upper - 241a Green Road
Hamilton, Ontario
Bright & Well-Maintained Semi Detached Home In Prime Stoney Creek! The Upper Floor Apartment Features 3 Large Bedrooms, 1 Bathroom, Open Concept Kitchen/Living Area, 2 Parking Spaces & Private Ensuite Laundry. Enjoy The Large Kitchen That Overlooks The Sun Filled Living/ Dining Room. Many Upgrades Including Pot Lights Throughout And California Shutters! The 3 Bedrooms Are Spacious With Lots Of Closet Space & Big Windows. The Large Bathroom Is A Full 3 Pc Bath. Apartment Includes A Beautiful Large Front Porch, Beautifully Landscaped Fully Fenced Shared Backyard With A Large Gazebo To Enjoy And Relax. Conveniently Located To Schools, All Major Retailers, Transit, QEW & The Future Confederation Go Station. Home Will Be Professionally Cleaned Prior To Move In! (id:60365)
15 Carnoustie Lane
Georgian Bay, Ontario
Welcome home to easy living and breathtaking views in Oak Bays premier golf and marina community. Set on the first hole of the Oak Bay Golf Course and overlooking Georgian Bay, this rare bungalow-style condo offers a peaceful, low-maintenance lifestyle in an unbeatable location. This home offers front-row views of manicured fairways and the sparkling waters of Georgian Bay. Designed for effortless living, this ground-level unit combines luxury, comfort, and convenience with no stairs to navigate, it's ideal for all stages of life. Inside, you'll find a bright and spacious open-concept layout featuring 2 bedrooms and 2 bathrooms, perfect for both everyday living and entertaining. The standout kitchen is finished with sleek modern appliances, and ample cabinetry for all your culinary needs. Additional features include in-suite laundry and a private, attached garage with extra storage space. Step outside to your own private patio and soak in the panoramic golf course and bay views or take full advantage of the community's many amenities including golf, hiking, boating, and fine dining. With a low-maintenance lifestyle in an unbeatable setting, this one-of-a-kind condo offers resort-style living at its finest. Don't miss this exclusive opportunity to own the only bungalow condo currently for sale in Oak Bay book your private showing today! (id:60365)
1802 Regional Rd 97 Road
Cambridge, Ontario
This stunning home is nestled on 170 acres with substantial income potential! The residence features 10-ft ceilings on the main floor, 9-ft ceilings on the second floor, a charming sunroom, and original trim work throughout. With 4 bedrooms, 2 bathrooms, a country kitchen, pine plank flooring, soaring ceilings, and a second family room addition, this historic stone home is both elegant and functional. The property is A1-zoned and boasts impressive equestrian facilities, including hay storage, more than 100 paddocks, multiple horse pastures, and a private trail. Additional features include four sources of leased income, future commercial development potential, and the possibility of commercial truck parking. Located just minutes from Hwy 401, Flamborough, and Cambridge, this one-of-a-kind estate is perfect for hobbyists, equestrian enthusiasts, or farm lovers. A rare gem that must be seen to be truly appreciated! Potential Annual Revenue: $151,400/year (id:60365)
20 Mcnaughton Avenue
Chatham-Kent, Ontario
This charming renovated 665 sqft, 2-bedroom, 1-bathroom bungalow is the perfect blend of comfort & convenience. This home features a bright and welcoming living room, an updated kitchen with white cabinetry, a good-sized primary bedroom, a second bedroom, a refreshed 3-piece bathroom and a laundry room. New heat pump installed which also provides air conditioning. Crawl space basement. Outside, you'll find a covered porch at the front of the home and the partially fenced backyard features a covered patio area and a storage shed. Located on a corner lot with 4 parking spaces available in the shared driveway. Whether you're a first-time home buyer, downsizer or investor, this low-maintenance home is move-in ready! (id:60365)
648 Wallace Street
Chatham-Kent, Ontario
Welcome to 648 Wallace St, a beautifully renovated 1.5 storey, 918 sqft, 3-bedroom + den, 2-bathroom home, perfect for first-time home buyers, downsizers & investors alike! The inviting main floor features an updated kitchen with stainless steel appliances which flows into the dining room. There's also a sun-filled living room, comfortable bedroom & a fully renovated 4-piece bathroom, plus the convenience of laundry on the main floor. Upstairs, you'll find 2 additional bedrooms, an updated 3-piece bathroom with soaker tub & a versatile den, perfect for a variety of uses including a home office, craft space or reading nook. The full, unfinished basement is a blank canvas with endless potential, currently providing plenty of additional storage space. Outside, the fully fenced backyard is perfect for children or pets & there is ample parking with 2 driveway parking spaces, plus the 1-car attached garage. Note: A/C unit updated 2023. (id:60365)
8863 Wellington 124 Road
Erin, Ontario
Investment Land - 19.11 Acres Adjacent To Existing Residential Subdivision In The Hamlet Of Ospringe at the Intersection Of Highway 124 & 125. 3 Bedroom Farmhouse, 2200 Sq Ft Bank Barn, 7200 Sq Ft Coverall. Generate Income While Waiting On Development. The Opportunity Is Waiting For You. **EXTRAS** *Vendor Financing Available." Re-Zoning And Due Diligence The Responsibility Of The Buyer (id:60365)
18 Spruyt Avenue
East Luther Grand Valley, Ontario
Stunning 4-Bedrooms + 3 bathrooms home in the Village of Grand Valley with an Inground Pool. This family home nestled in a charming village setting. Step inside and discover a perfect blend of comfort, convenience, and outdoor enjoyment. The beating heart of this home is the gourmet chefs kitchen, complete with a huge center island perfect for entertaining, Built-in stainless-steel appliances, and custom backsplash. The separate family room with Gas Fireplace which can also serve as a bedroom, overlooks your private fenced-in backyard oasis with a sparkling inground pool. A newer 3-piece bathroom with a glass shower is conveniently located on the main floor. The finished basement offers a large recreation room and an additional 3-piecebathroom. Step outside to a beautifully landscaped backyard with a deck, firepit, shed and the inviting inground pool. The extended driveway accommodates up to 6 cars. Recent upgrades include central air conditioner, water softener, and a garage door. Situated within walking distance to the local public school, Community Centre, Day Care, Grand River, Trails and Splash Pad. This exceptional home awaits your private showing! (id:60365)
66 Weirs Lane
Hamilton, Ontario
Modern Living, Redefined. Tucked into over 5 acres of Carolinian forest in the Dundas Valley, this architectural triumph offers unmatched privacy, design excellence, and seamless indoor-outdoor living. Crafted by DB Custom Homes and envisioned by SMPL Design Studio, this Net Zero, Mies van der Rohe inspired masterpiece spans 8,107 sqft, with an additional 2000+ sqft detached studio/workshop. Clad in glass, ACM panels, and Shou Sugi Ban siding, its minimalist form is anchored by 115' of 12' lift-and-slide doors and a 3,500 sq ft professionally seeded, maintenance-free green roof, beneath a solar panelled upper level green roof. Inside, soaring 11.5' ceilings and radiant in-floor heating set the tone for refined living. The chef's kitchen features integrated Gaggenau appliances, an 18' island, and hidden pantry with extra fridge and freezer. The two living areas, a formal dining space divided by a 10' three-sided fireplace, a theatre room, dual office nook and gym with Sauna - invite effortless entertaining. A 1,200 sqft creative studio sits just off the oversized two-car garage and mud room. The cantilevered primary suite offers a private sanctuary with panoramic views, a spa-like ensuite, a walk-in closet with dual skylights, a coffee bar, and 24' sliding doors to a heated terrace. Above, a 48" skylight and floating glass floor flood the space with natural light from above. Outside, explore private trails, a spring-fed pond, and an auxiliary building with two garage bays, a bathroom, and flexible workspace - ideal for a studio, guest quarters, or future expansion. Featuring geothermal heating/cooling, solar energy, smart home tech, and approved pool permits, this home is a rare convergence of form, function, and forested serenity. (id:60365)
32 White Bark Way
Centre Wellington, Ontario
Welcome to Pine Meadows, an active adult community nestled on 65 scenic acres just moments from beautiful Belwood Lake. This thoughtfully updated bungalow offers effortless, maintenance-free living so you can truly enjoy your retirement.This rare offering includes a double garage and is move-in ready, featuring 2 bedrooms, 2 bathrooms, and elegant upgrades throughout. The kitchen was renovated in 2021 with stunning quartz countertops and fresh cabinetry, creating a bright, modern space to cook and gather. The central formal dining room flows beautifully into the spacious living room, complete with a cozy fireplace ideal for entertaining or relaxing. A sunlit three-season room offers tranquil views and exceptional privacy, surrounded by mature trees and lush landscaping. The main level also includes a convenient laundry area and a beautifully appointed 5-piece bathroom. The primary bedroom is a peaceful retreat, overlooking the backyard, and boasts hardwood floors and dual double-door closets. A second bedroom at the front of the home offers generous storage and flexible use as a guest room or office.Downstairs, the fully finished basement adds even more value with a welcoming family room, recreation area, office, workshop, and ample storage. Residents of Pine Meadows enjoy access to an exceptional community centre, featuring an indoor pool, event hall, fitness facilities, tennis courts, shuffleboard courts, horseshoe pits, and more, offering the perfect balance of leisure and social connection.The comprehensive maintenance program includes care of common areas, lawn maintenance, and snow removal, along with full access to all amenities. Peace of mind comes standard with upgraded community wells and sewage treatment systems supported by backup power. (id:60365)
33 Brucedale Avenue E
Hamilton, Ontario
Welcome to this beautifully updated 2+1 bedroom, 2 bathroom bungalow situated in the sought-after Centremount neighborhood, of Hamilton Mountain. This home offers laminate flooring throughout the main level, along with an updated kitchen featuring granite countertops. California shutters in both living room and kitchen. The partially finished basement with separate entrance provides excellent in-law suite potential, offering flexibility for extended family. New furnace 2018, roof 2019, electrical panel 2-3 years old. Situated on a large, corner lot, with a concrete driveway, and an 8.5' x 20' shed. Located close to schools, shopping, transit, and more, this home delivers comfort, convenience, and long-term value/potential. (id:60365)
210 S Pelham Road
Welland, Ontario
Exceptional opportunity in one of Wellands most sought-after neighborhoods! This exquisite 2storey, custom-built luxury home boasts 5 bedrooms and 4 bathrooms, showcasing a host of premium upgrades throughout. With 2,508 sq. ft. of living space (over 3,000 sq. ft. in total), this home offers ample room to live and entertain. The property features engineered hardwood floors and elegant porcelain tiles, with an open-concept layout complemented by built-in surround sound, 9-foot ceilings, and a gas fireplace. The gourmet kitchen is a chefs dream, featuring quartz countertops, a wine fridge, and sleek charcoal stainless steel appliances. The convenience of bedroom-level laundry adds to the homes thoughtful design. The fully finished rec room includes a wet bar, 5th bedroom, and a 4th full bathroom. Additionally, a large storage room offers potential for a future bedroom, second kitchen, or more. Step outside to a spacious, fully fenced backyard with a custom-covered deck and gas BBQ hookup-ideal for outdoor entertaining. Conveniently located just minutes from schools, amenities, and three excellent golf courses, this home is a true gem. Don't miss the chance to make it yours! (id:60365)
210 S Pelham Road
Welland, Ontario
Exceptional opportunity in one of Wellands most sought-after neighborhoods! This exquisite 2storey, custom-built luxury home boasts 5 bedrooms and 4 bathrooms, showcasing a host of premium upgrades throughout. With 2,508 sq. ft. of living space (over 3,000 sq. ft. in total), this home offers ample room to live and entertain. The property features engineered hardwood floors and elegant porcelain tiles, with an open-concept layout complemented by built-in surround sound, 9-foot ceilings, and a gas fireplace. The gourmet kitchen is a chefs dream, featuring quartz countertops, a wine fridge, and sleek charcoal stainless steel appliances. The convenience of bedroom-level laundry adds to the homes thoughtful design. The fully finished rec room includes a wet bar, 5th bedroom, and a 4th full bathroom. Additionally, a large storage room offers potential for a future bedroom, second kitchen, or more. Step outside to a spacious, fully fenced backyard with a custom-covered deck and gas BBQ hookupideal for outdoor entertaining. Conveniently located just minutes from schools, amenities, and three excellent golf courses, this home is a true gem. Dont miss the chance to make it yours! (id:60365)


