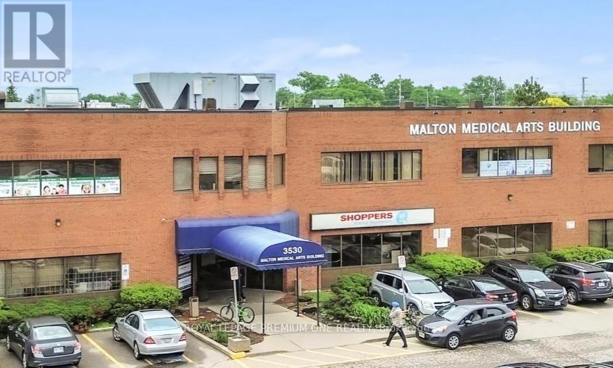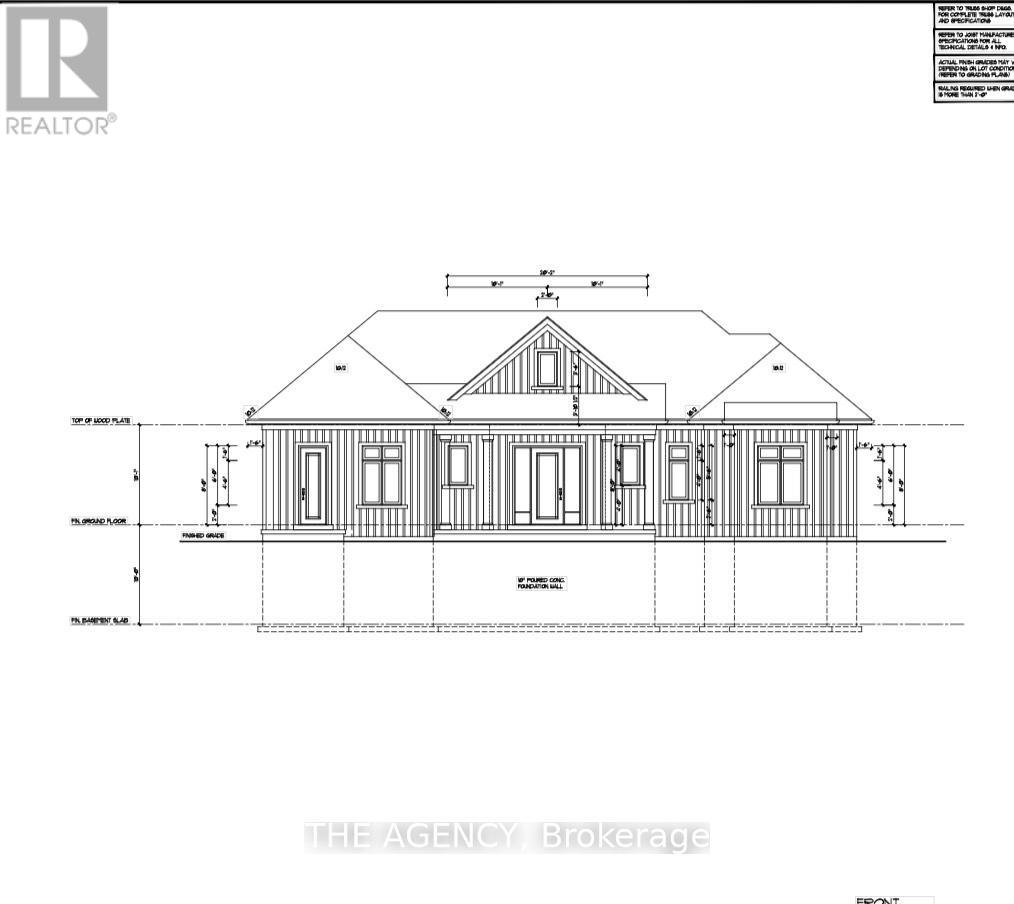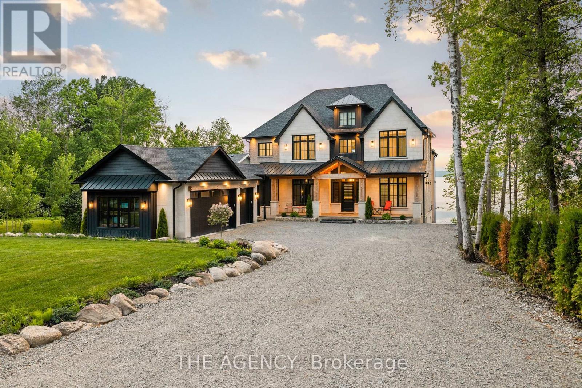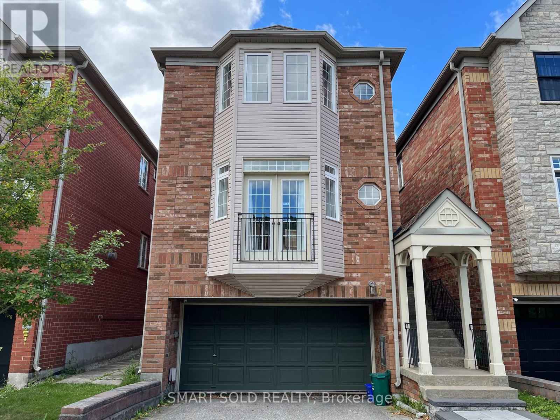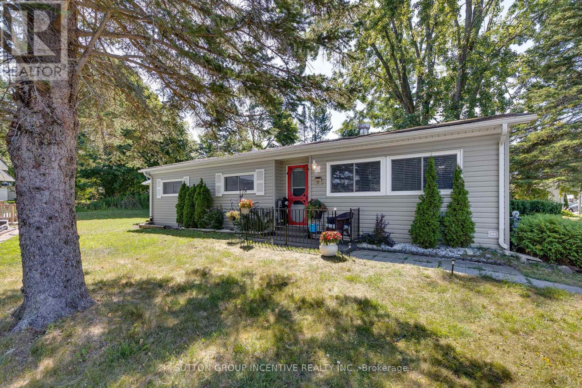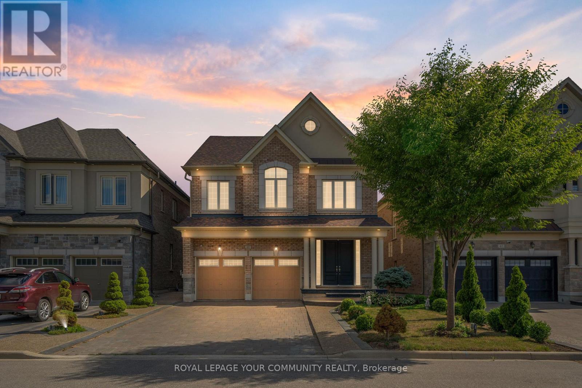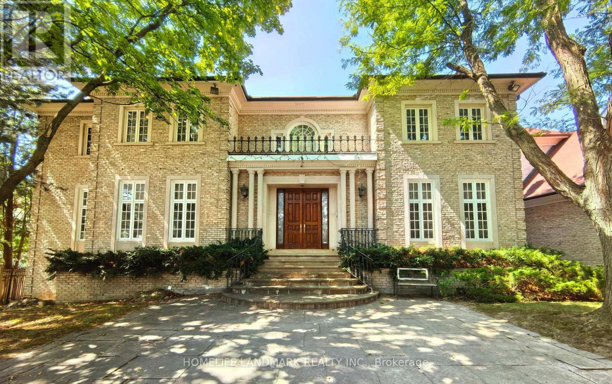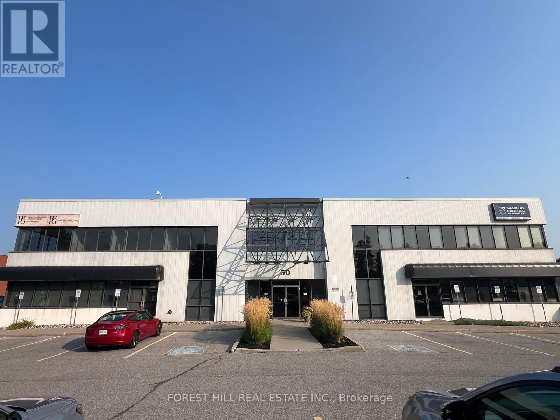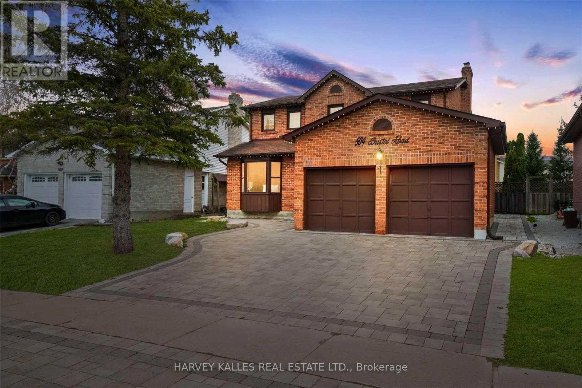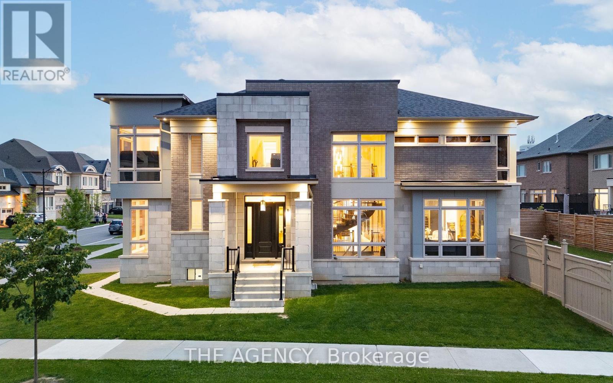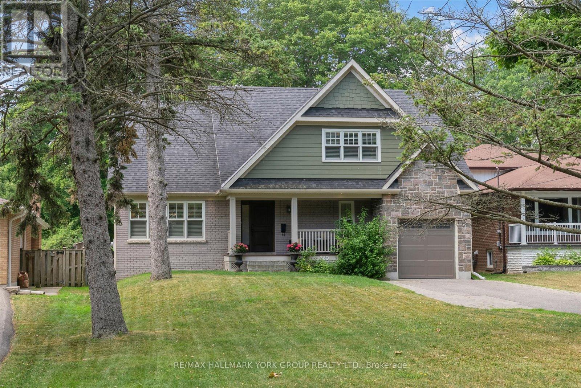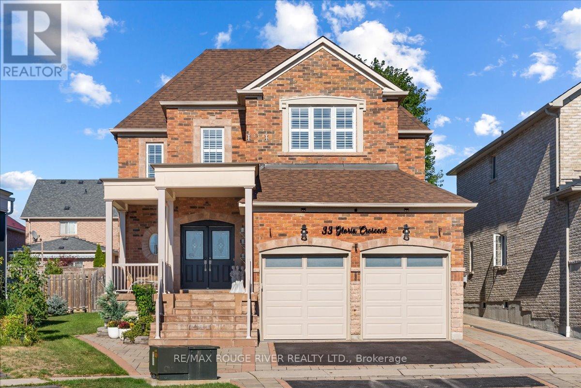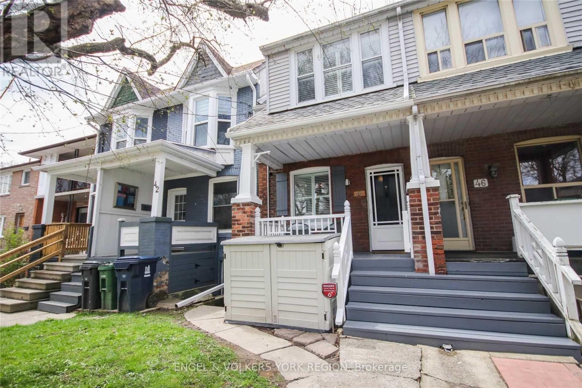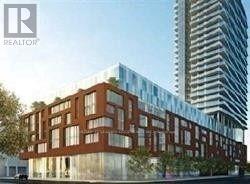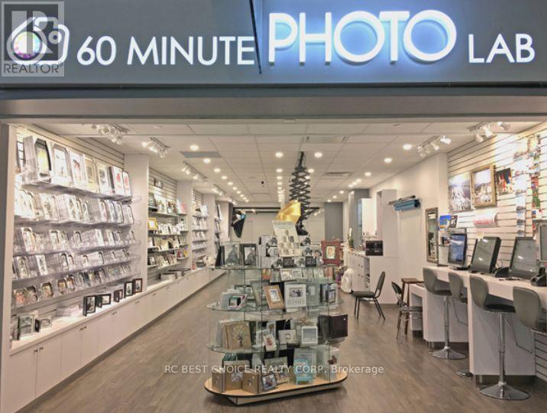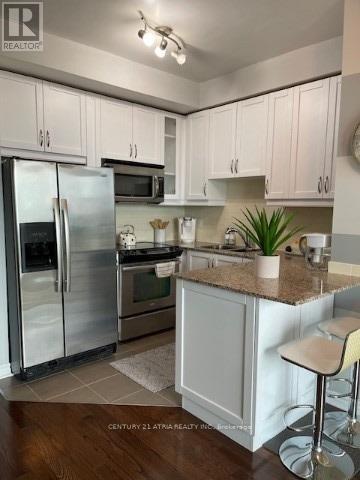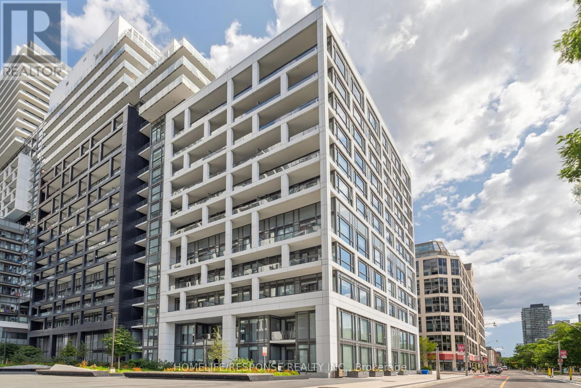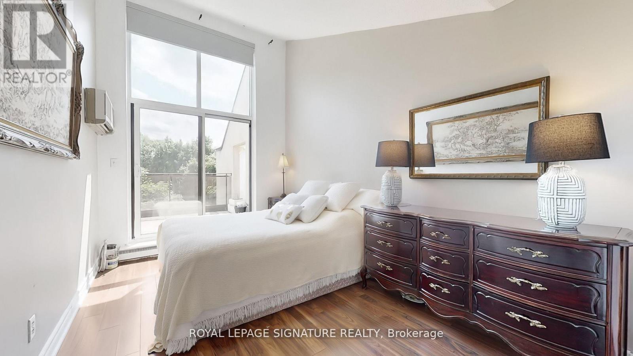102 - 3530 Derry Road E
Mississauga, Ontario
PRIME LOCATION. OFFICE FOR SALE! LOCATED STREET FRONT ON THE MAIN LEVEL OF THE MALTON MEDICAL ARTS BUILDING. A WELL ESTABLISHED AND VERY BUSY AREA. SURROUNDED BY DENSE RESIDENTIAL COMMUNITIES. CLOSE TO HOSPITALS. MIN TO 427. LAB, X-RAY, PHYSIOTHERAPY SERVICES ON PREMISES. SHOPPERS DRUG MART CONVENIENTLY LOCATED ON THE MAIN FLOOR CLOSE TO THE OFFICE. PLENTY OF FREE PARKING. (id:60365)
6 - 94 Kenhar Drive
Toronto, Ontario
Great Opportunity For end user/Investor In Centrally Located North York Industrial Area. Presently Being Used For electrical contractor Would Suit Many Industrial Uses Eh 1 formally (M3 Zoning). Oversized Drive-In Garage Door, Two Man Doors, 20 Foot Clear Height, Heavy Power (600volt ) 60 AMP. 1st floor retail area + shop , 2nd Floor Mezzanine With Finished Office Space, kitchenet And Bathroom. Minutes To Hwy 400 & 407. (id:60365)
30 Birkhall Place
Barrie, Ontario
GRANDEUR 2-STOREY HOME WITH NEARLY 4,000 SQ FT OF FINISHED SPACE IN A PRIME LOCATION BACKING ONTO EP LAND! Nestled within the heart of the sought-after Painswick neighbourhood, this stunning home is within walking distance of multiple schools, parks, and trails. A short drive provides access to all amenities, including shopping, dining, a library, beaches, Highway 400 access, and public transit. The property backs onto EP land, offering exceptional privacy and a lush forest backdrop. Situated on a 50 x 163 ft pool-sized lot, the gorgeous backyard oasis features a deck, fire pit area, patio, and plenty of space for children and pets to play on the lush lawn. The majestic curb appeal is highlighted by an all-brick exterior, a covered double-door entryway with a balcony above, large windows, and well-maintained landscaping. Inside, the immaculate interior spans nearly 4,000 finished square feet and displays fine finishes throughout. The chefs kitchen boasts white cabinetry with crown moulding, pot lights, a tiled backsplash, and built-in appliances. The great room features a gas fireplace, numerous windows, built-in shelving, and a cathedral ceiling. Formal dining and living rooms offer ample space, perfect for entertaining. The main floor also includes a convenient laundry room. Upstairs, three well-appointed bedrooms include a primary bedroom with a walk-in closet and a 5-piece ensuite featuring a soaker tub, dual vanity, and glass-walled shower. The second bedroom has its own 3-piece ensuite, while the third has access to the main 4-piece bathroom. The versatile loft space can be used as a home office or playroom. Your living space is extended in the walkout basement, offering in-law potential and a spacious recreation room, bedroom, and full bathroom. This #HomeToStay combines luxurious living with convenience and privacy in a prime location! (id:60365)
128 Sydenham Wells
Barrie, Ontario
Welcome to this well maintained freehold townhouse, perfectly situated just minutes from Georgian College and Royal Victoria Hospital an ideal opportunity for first-time buyers, small families, or savvy investors.This home features 2+1 bedrooms and 2 full bathrooms, offering a functional layout with a galley-style kitchen and a dining area leading to a bright living room perfect for hosting or relaxing. Large sliding glass doors open to a fully fenced backyard, providing a private space for kids, pets, or summer entertaining. Upstairs, you'll find two bright and generously sized bedrooms with brand new flooring throughout, along with a 4-piece bathroom. The fully finished basement adds excellent versatility, complete with a third bedroom, second full bathroom, and a dedicated laundry area. Ideal for guests, a home office, or additional living space.Large driveway with parking for up to 3 vehicles and convenient access from the single-car garage to the backyard.New Furnace Installed Last Year! Don't miss this opportunity to own a move-in ready home in a prime location with excellent amenities nearby! (id:60365)
466 Silver Birch Drive
Tiny, Ontario
Welcome to an incredibly rare, shovel-to-the-ground ready opportunity to build your dream home right on the crystal-clear shores of Georgian Bay. This pristine, all-year-round waterfront property is nestled in one of Tiny Townships most sought-after communities surrounded by multi-million dollar homes, where peace, privacy, and natural beauty define everyday living. Sitting on MASSIVE 108x241 waterfront lot, potential is unlimited! With all permits and approvals already in place, this premium lot eliminates the wait and uncertainty start building immediately and bring your vision to life. Imagine waking up to the soothing sounds of the water, enjoying panoramic views of the bay, and experiencing tranquil sunsets that only Georgian Bay can offer. Whether you're dreaming of a luxurious cottage retreat or a permanent residence, 466 Silver Birch Dr offers peaceful, relaxed living in a truly exclusive location. Opportunities like this don't come often secure your slice of waterfront paradise today. (id:60365)
462 Silver Birch Drive
Tiny, Ontario
First Time Offered For Sale! Rare Opportunity Set in one of Tiny's most coveted enclaves, 462 Silver Birch Dr is a stunning, brand-new custom-built retreat that offers a an extraordinary waterfront property on the prestigious shoreline of Georgian Bay. This unique residence is a harmonious blend of luxury, privacy, and natural beauty, providing the perfect destination for those who value seclusion while remaining close to the area's best outdoor amenities. As you approach this breathtaking home, you're immediately greeted by grand, 11-foot ceilings, which open to a massive wall of windows that frame panoramic views of your private oasis. The property features a spacious, state-of-the-art 3-car garage, providing ample space for all your vehicles and toys. Inside, the home boasts expansive 9-foot ceilings in both the upper and basement levels, creating a sense of openness and grandeur throughout. Every detail has been thoughtfully designed to offer the ultimate living experience. There Is Just Too Much To List In This Home, No Expense Has Been Sparred. Featuring A Custom High End Chefs Kitchen With Top Of The Line Miele/Wolf Appliances, Custom Hand Cut Hardwood Throughout, Custom Millwork Ensuring Every Inch Of This Home Exudes The Highest Level of Craftmanship. Truly A Masterpiece On The Shores Of Georgian Bay (id:60365)
3 - 33 Mississaga Street E
Orillia, Ontario
1115 sq. ft. main floor, heritage centre, shopping mall, upscale leaseholds, access to 86 car municipal parking lot at door. Located in middle of main block. GST in addition. $22.00 per sq. ft. gross rent. See listing broker for accelerated rental rates for 5 year lease. (id:60365)
Side Unit - 2343 Mount Albert Road
East Gwillimbury, Ontario
Private & Modern Main Level Suite In East Gwillimbury Available Now! Step Into Comfort And Style With This Newly Renovated, Sun-Filled Main Level Suite Just Minutes To Hwy 404 And A Short Drive To Newmarket. Perfect For A Single Professional, This Thoughtfully Designed Space Offers The Perfect Balance Of Modern Finishes, Convenience, And Privacy. Inside, You'll Find A Sleek Kitchen With Brand-New Appliances, A 4-Piece Spa-Inspired Bathroom, And The Convenience Of Your Own Private Washer & Dryer. Engineered Hardwood Floors Run Throughout, Giving The Suite A Warm And Elegant Feel. Unwind Outdoors On Your Huge Private Deck, Ideal For Relaxing, Entertaining, Or Enjoying Peaceful Evenings In A Well-Connected, Family-Friendly Neighbourhood. 1 Parking Spot Included Tenant Pays 25% Of Utilities No Pets / No Smoking Be The First To Enjoy This Move-In-Ready Home Where Everything Is Brand New! (id:60365)
21 - 9200 Weston Road
Vaughan, Ontario
Turnkey food business/restaurant opportunity in the heart of Vaughan! Located in Vellore Village. This established quick-service restaurant has been serving customers for 7 years and generates approx. $500,000 in gross annual sales with room to expand those numbers even higher. Benefit from a strong 10-year lease with excellent terms and a well-equipped restaurant space, including a 12ft exhaust hood, grill, oven, deep fryer and so much more. Ready for your own brand or concept in a high traffic area that easily attracts customers. Current Owners are willing to provide training to ensure a smooth handover and your success as a business owner. Perfect opportunity for entrepreneurs or operators looking to step into a proven location with a loyal customer base and plenty of growth potential. Current monthly rent is low and all is included for $4733.47 (Includes TMI, Fees, HST) (id:60365)
16 Crispin Court
Markham, Ontario
This stunning 3-Bedroom Detached Home with 2-Car Garage in the desirable Buttonville Neighbourhood is situated at a quiet cul-de-sac and backs onto a serene ravine with mature trees, offering both privacy and tranquility. The bright and spacious interior boasts hardwood floors throughout the living, dining, and family rooms, while a cozy gas fireplace and elegant pot lights add to the home's charm. The open-concept kitchen and breakfast area feature a walkout to a newly built deck - perfect for outdoor relaxation - and flow seamlessly into the family room. The primary bedroom is a true retreat, complete with a 5-piece ensuite and a walk-in closet; the second and third bedrooms are also generously sized, offering ample space for family or guests. The finished basement provides versatile additional living space, with the added convenience of a separate entrance and direct access to the garage. Located within the zones for the highly regarded Unionville High School and Buttonville Public School, and with easy access to shopping, Highway 404, and Highway 407, this home offers the perfect combination of comfort, style, and convenience. Home is partially furnished (Furniture can be removed upon request) (id:60365)
187 Hopecrest Road
Markham, Ontario
Rarely Offered End-Unit In Prestigious Cachet - Feels Just Like A Semi! Set on a wide 28.77' lot on a quiet, family-friendly street, this bright and spacious3-bedroom, 3-bath home features 9-ft ceilings on the main floor, elegant coffered ceilings, hardwood flooring, and a modern kitchen with quartz countertops and stainless steel appliances. The open-concept layout includes a cozy family room with pot lights and fireplace, plus a finished basement ideal for a home office, gym, or media room. Enjoy a private, landscaped backyard with interlock patio, direct garage access, and no sidewalk! Major updates: roof(2020), high-efficiency furnace (2023), and heat pump (2023) . Located in a top-rated school district: st. Augustine CHS, Bayview SS (IB) , Lincoln Alexander PS & more. Walk to T&T, Cachet Centre, trails, restaurants, and parks. Minutes to Hwy 404/407, GO Station & Costco. A move-in ready gem in one of Markham's most desirable communities! (id:60365)
17 Weeping Willow Drive
Innisfil, Ontario
ROYAL MODEL CLOSE TO ALL AMENITIES. 1112 SQUARE OF LIVING SPACE. QUALITY LAMINATE THROUGHOUT. LARGE LIVING ROOM WITH GAS LINE AVAILABLE FOR THE ADDITION OF A GAS FIREPLACE. A LARGE 4 SEASON SUNROOM OFF THE KITCHEN FLOWS OUT TO BBQ PATIO AND REAR YARD/PATIO. WHITE KITCHEN CUPBOARDS WITH A BUILT IN DISHWASHER. EXCELLENT WINDOWS. BATHROOM HAS BEEN UPDATED. LARGE MASTER BEDROOM CONVERSION. INTERIOR DOORS UPDATED TO COLONIAL. LARGE BUILT ON SHED FOR STORAGE! NEW FEES TO THE NEW OWNER WHO ASSUMES THE LEASE $856.26. NICE BACKYARD WITH TREES AND PRIVACY. (id:60365)
516 - 2075 King Road
King, Ontario
Experience refined living in Suite 516, a stunning corner residence boasting 1,032 sq. ft. of interior elegance and an expansive 394 sq. ft. private terrace. With 10-foot ceilings and floor-to-ceiling windows wrapping three exposures, this suite is flooded with natural light and designed to impress.The chef-inspired kitchen is a showpiece, featuring full-size integrated appliances, sleek quartz countertops, and custom cabinetry that blends modern design with everyday function.The primary suite offers a serene retreat with a spa-like ensuite, complete with a glass walk-in shower. A generous second bedroom and full second bathroom provide both luxury and flexibility for guests, a home office, or family living.Step outside to your oversized private terrace, outfitted with a dedicated BBQ bib, ideal for sophisticated entertaining or private relaxation under the sky.As a resident of King Terraces, you'll indulge in five-star amenities, including a resort-style outdoor pool, rooftop terrace, state-of-the-art fitness centre, elegant party lounge, and 24-hour concierge service.Suite 516 is more than a home it's a statement in luxury living. (id:60365)
61 Ross Vennare Crescent
Vaughan, Ontario
Experience luxury living at 61 Ross Vennare Cres, nestled in the prestigious Kleinburg community. This impressive 4+1 Bedroom home features spacious, contemporary interiors and high-end finishes throughout. The main level showcases soaring 10' ceilings, while the professionally finished basement offers 9' ceilings for a sense of openness and sophistication. Culinary enthusiasts will love the gourmet kitchen equipped with top-of-the-line Wolf and Sub-Zero appliances, making it ideal for both entertaining and everyday living. Step outside to the beautifully landscaped backyard, perfect for relaxing on warm summer evenings. Located close to Parks, Shopping and with quick access to Highway 427, this residence combines elegant style with everyday convenience. Steps From Public Transit, Restaurants, Cafes & More. (id:60365)
Ph27 - 32 Clarissa Drive
Richmond Hill, Ontario
Welcome to Penthouse 27 at 32 Clarissa Dr a spacious, carpet-free condo offering breathtaking panoramic views in the heart of Richmond Hill. This beautifully maintained 2-bedroom, 2-bathroom suite spans approximately 1200 sq ft, featuring bright and functional rooms including a large living/dining area and an eat-in kitchen. Enjoy the convenience of ensuite laundry, an open-concept layout, and a walkout to your private balcony. Comes with one owned parking spot and locker. Steps from Yonge St, shops, restaurants, transit, and top-rated schools. Just move in and enjoy! (id:60365)
401 - 11 Townsgate Drive
Vaughan, Ontario
Fully Renovated Top To Bottom, Professionally Designed With High-End Custom Finishes Like Crown Mouldings, Wainscotings, Vinyl High-End Herringbone Waterproof Floorings And Brand New Modern Baseboards, A Lot Of Pot Lights In Each Room, All New Modern Interior Doors, Smooth Ceilings Stunning 2 Bed, 2 Wash, 1 Parking Spot, 1 Locker In High Demand Building. Very Impressive! High Quality Modern Designed Kitchen With Quartz Backsplash And Countertops And Breakfast Island, Two Split Bedrooms, Custom Closet Organizers In Both Bedrooms, S/S Appliances: LG Fridge, Slide-In Stove, Over-The-Range Microwave, Dishwasher; White Stackable Samsung Washer And Dryer, Custom Curtains, All Modern Light Fixtures. Located Conveniently At Bathurst/Steeles Intersection, Steps To Parks, Plazas, TTC, Stores, Restaurants, Cafes. Incredible Building Features Include 24-Hour Concierge, Indoor Pool, Hot Tub, Sauna, Fitness Centre, Billiards Room, Squash And Basketball Courts, Pickleball, Library, Scenic Walking Trail, Indoor Summer Garden, Charming Gazebos, And Ample Visitor Parking. (id:60365)
42 Maryvale Crescent
Richmond Hill, Ontario
Over 10,000 Sq. Ft. of Luxurious Living Space on Ravine Lot!This magnificent estate boasts 5 bedrooms, 9 bathrooms, and a 4-car garage. The gourmet kitchen overlooks the indoor heated pool and opens to a balcony with sweeping views of the private garden and tennis court. Enjoy an array of resort-style amenities, including a jacuzzi, sauna, hot tub, exercise room, media room, games room, and expansive recreational areas. Designed for grand entertaining and ultimate comfort. Over $10M home on the same streetdont miss this rare opportunity! (id:60365)
77 Seventh Street
Brock, Ontario
Welcome to 77 Seventh Street! Nestled in Ethel Park, one of Beavertons most sought-after neighbourhoods just steps from Lake Simcoe. This charming, well-maintained 2-bedroom, 1-bathroom back split offers 1533 sqft of warm, inviting living space and is the perfect blend of comfort and cottage character. Located on a quiet, mature street, youll love the tranquil setting and friendly, walkable community. Step inside and immediately feel at home in the cozy open living and dining area, centred around a stunning floor-to-ceiling stone feature wall with a wood-burning stove perfect for cool evenings and cottage-style ambiance year-round. The thoughtful layout provides a seamless flow between rooms, with large windows letting in plenty of natural light and peaceful views of the surrounding greenery. The kitchen is in excellent condition with ample cabinetry and counter space whether you're cooking for two or entertaining friends, its ready for it all. Both bedrooms are comfortable and spacious, and the full 4-piece bathroom has been lovingly cared for. Outside, the property offers a peaceful backyard setting with a mix of mature trees, lush lawn, and open space ideal for summer barbecues, a garden project, or simply relaxing with your morning coffee. Youre just a short stroll to community beach access, green park spaces, and all the perks that come with living in Ethel Park one of Beaverton's most walkable and welcoming areas. Whether you're looking for a cozy year-round residence or a quiet escape from city life, 77 Seventh Street delivers a lifestyle thats both laid-back and well-connected. Dont miss your chance to be part of this friendly lakeside community. (id:60365)
64 Rutledge ( Basement) Avenue
Newmarket, Ontario
Located in an ideal quiet Neighborhood minutes from HWY 404, Go station ,Hospital, Lower suite with walk - up separate Entrance ,Rental unit two bedrooms ,very spacious in law suite, The large Rec room , unit suitable for couple. It can be furnished for $ 1900. Absolutely no pet, non smoker units, Tenant pay 1/3 of all utilities. 2 parking spot back to back available on driveway (id:60365)
18 Westbrooke Boulevard
King, Ontario
This exquisite 4+1 bedroom estate is the pinnacle of refined living, where classic elegance meets custom craftsmanship. From the moment you step into the grand foyer, with its soaring 24-foot ceiling, you'll be immersed in the meticulous design and artisanal mill work that flow throughout the home. The chef-inspired kitchen is a true showpiece, equipped with top-of-the-line Thermador Professional appliances, sleek quartz countertops and backsplash, a central island, a servery, and a spacious walk-in pantry. The luxurious primary suite serves as a serene haven, featuring dual walk-in closets and a lavish 7-piece ensuite bath that evokes a spa-like atmosphere. Warmth and charm radiate throughout the home, accentuated by five beautifully appointed fireplaces. Step outside to your private resort-style oasis, complete with a sparkling pool enhanced by a cascading water feature, a sprawling loggia with a built-in BBQ, and a well-appointed cabana offering storage and an outdoor bar. An additional 3-piece bathroom adds convenience to the outdoor living space, all set against impeccably landscaped grounds. The fully finished basement with a private walk-up entrance, offers endless potential as an in-law suite. It includes a full kitchen, two bathrooms, and a private bedroom, perfect for extended family or guests. A generous five-car garage ensures ample space for your vehicles and storage. Ideally situated close to premier schools, quaint cafes, grocery stores, and a golf course, this home delivers the perfect blend of seclusion and accessibility. (id:60365)
71 Forest Hill Drive
Adjala-Tosorontio, Ontario
Storybook Retreat in Pine River Estates. Tucked away on a picturesque 2.32-acre private lot, this gorgeous log home is the perfect blend of rustic charm and modern comfort. Imagine waking up to the peaceful sounds of nature, sipping coffee on your romantic balcony, and cozying up by the fire as the seasons change around you. Step inside to discover a warm and inviting main level, where the rustic open-concept design welcomes you with the crackling of the wood-burning fireplace. The spacious kitchen and dining area create the perfect gathering space, while main-floor laundry and interior garage access add to the convenience of the home. Upstairs, you'll find 4 spacious bedrooms, including a primary retreat with its own private balcony and semi-ensuite bathroom, the perfect escape for quiet mornings and starlit evenings. A bonus loft space offers endless possibilities, whether as a cozy reading nook, home office or play area for the kids. The finished basement is built for entertaining, featuring a games room, an electric fireplace and a pool table, setting the stage for endless family fun and relaxation. But the real magic unfolds in the backyard, a storybook setting with a large inground saltwater pool, a relaxing hot tub and a spacious deck designed for unforgettable summer nights. The perfectly manicured yard and firepit area completes this dreamy outdoor retreat, making it feel like your very own private resort. Steps away from hiking, biking, and ATV trails. This home truly has everything you need and more, a serene escape with all the comforts of modern living. Don't miss your chance - book a showing today. (id:60365)
210 - 30 East Beaver Creek Road
Richmond Hill, Ontario
The rental unit is a sublease, and there is still one year remaining on the lease with the landlord. The subtenant can rent by room: Room 1: $1000/month; Room 2: $600/month; Room 3: $1000/month; Open Office area: negotiable/month. the rent include all utility. (id:60365)
Main - 504 Bristol Road
Newmarket, Ontario
Welcome to this beautifully maintained, spacious home perfect for families or professionals seeking both comfort and convenience! Bright and inviting, the property offers generous living space and a functional layout ideal for entertaining or simply relaxing. Enjoy a private backyard, private parking, and a quiet, family-friendly neighborhood. Ideally located just minutes from Upper Canada Mall, Costco, Walmart, Indigo, and a wide variety of shops and restaurants, with easy access to top-rated schools, parks, scenic trails, and Highway 404 for effortless commuting. Don't miss the chance to lease this exceptional home in one of Newmarket's most desirable areas! (id:60365)
1 James Connoly Way
Markham, Ontario
Introducing This Executive Freehold Luxury End-Unit Townhome. An Exquisite French-Inspired Limestone Facade Townhome that Redefines Opulence. An Architectural Triumph that Fuses Timeless European Sophistication with Contemporary Design. 3+2 Bedrooms & 6 Washrooms, Approx 3800 Sf of Living and Outdoor Spaces: 2 Roof Top Terraces with Unobstructed Views of Unionville, 4 Large Balconies and Finished Basement! *Double-Car Garage + Double-Car Driveway* A Home Like No Other Experience the Epitome of Modern Luxury, With Natural Light Floods Through The Massive Windows On All 3-Sides, Creating An Ambiance Of Elegance And Warmth. Gourmet Custom Kitchen, All Built-In Bosch & Fotile Appliances, Moen Faucet, Granite Marble Countertops and Backsplash, Polished Marble Tiles, Custom Light Fixtures and Draperies. Double Entry Doors, Crown Mouldings, Wainscot & Wall Scones, Hardwood Flooring and Pot-lights Throughout. Over $$250K+ Worth of Builder+Custom Upgrades. Composite Rooftop Terraces & Balconies Decking. Professionally Finished Epoxy Garage Flooring. EV Ready - Nema 14-50 Outlet + Charger. Minutes to Hwy 404 / Hwy 407, Walk To All Amenities (WholeFoods Mrkt, LCBO, Panera Bread, BMO, RBC, Markham VIP Cineplex Theatre). Top Ranked Schools - Unionville & Pierre Elliott Trudeau FI High School & William Berczy P.S. (id:60365)
2 Lake Lenora Avenue
King, Ontario
Nestled in the heart of the prestigious Via Moto community in Nobleton, sitting on a large premium lot, 2 Lake Lenora Drive is a true masterpiece of architectural contemporary design and luxury living. This exquisite Fandor-built residence, just 4 years new, offers 5+2 bedroom, 7 bathroom layout, encompassing an impressive 5,432 square feet of total living space, including a professionally finished basement with its own private walk-up entrance. Every inch of this home exudes sophistication and refinement, with hundreds of thousands of dollars invested in bespoke upgrades. The grand entrance welcomes you with soaring ceilings and an abundance of natural light pouring through the expansive windows. Inside, the custom details are truly remarkable from the rich hardwood floors and intricately designed wainscoting to the elegant crown moulding and opulent waffle ceilings. The open-concept living spaces are designed for both everyday living and high-end entertaining, with a stunning, oversized waterfall island at the heart of the gourmet kitchen, paired with top-tier appliances that elevate the culinary experience. The masterfully crafted custom feature walls add character and depth throughout, while every room offers the comfort and luxury that only the finest materials can provide. rare opportunity to claim your dream home in one of Nobleton's most sought-after pockets. This is not just a residence; it is an experience in luxury living. (id:60365)
Basement - 15 Bradford Court
Whitby, Ontario
Large, bright 2 bedroom basement apartment in a quiet residential neighbourhood. Close to main streets and public transportation. Separate entrance, fully equipped kitchen, and washer and dryer. Pot lights and laminate flooring throughout. Heat, hydro and water included (id:60365)
921 - 181 Village Green Square
Toronto, Ontario
Bright & Spacious 2-Bedroom, 2-Bath Suite with unobstructed views overlooking the rooftop garden! Functional split-bedroom layout with open concept living/dining, modern kitchen featuring quartz counters, ceramic backsplash & breakfast bar. Spacious bedrooms with large windows, primary with 4-pc ensuite. Freshly painted with new waterproof laminate floors µwave move-in ready! Convenient parking beside elevator & locker right at entrance of locker room. Enjoy 24-hr concierge & security plus Club Ventus amenities: fitness centre, steam room, rooftop BBQ terrace, party/meeting rooms, billiards, media room, guest suites & visitor parking. Prime location with immediate 401 access minutes to downtown, Markham, Pickering. Walk to Kennedy Commons Mall, TTC at doorstep, and Agincourt GO nearby. Close to Schools & Daycare services. (id:60365)
380 Rouge Hills Drive
Toronto, Ontario
An Extraordinary Custom-Built Home On A Rarely Offered 50 X 258 Ft Private Lot In The Heart Of West Rouge. Just Steps To Rouge Beach, Scenic Trails, The River, And Tennis Courts, This One-of-a-kind Residence Blends Timeless Design With Luxurious Functionality Across Over 3,000 Sq Ft Of Total Finished Living Space, featuring 5 Bedrooms And 5 Bathrooms. Every Detail Is Thoughtfully Curated: From The Solid Mahogany Front Door To The Custom Maple Staircase And Heated Floors Throughout All Bathrooms And The Fully Finished Lower Level. The Custom Kitchen Is Both Elegant And Practical, Offering Classic Cabinetry, Generous Storage, And Refined Finishes, All Framed By California Shutters For A Polished Look Throughout. Upstairs, You'll Find Three Spacious Bedrooms, Each With Its Own Ensuite And Walk-in Closet... A Rare And Highly Functional Layout. The Lower Level Adds Incredible Flexibility With Two Additional Bedrooms, A Custom-tiled Bathroom, A Cozy Lounge With Electric Fireplace, And Warm Finishes That Extend The Living Space Beautifully. Step Outside To Your Own Private Retreat, A Spacious Covered Veranda with Built-In Speakers, A Newly Extended Deck (2024) With A Caesarstone-Wrapped Outdoor Fireplace And A Built-in Beachcomber Leep Hot Tub (2023), Surrounded By Lush Greenery And Space To Relax Or Entertain. Additional Features Include, A Drive-through Garage, Main Floor Laundry With Custom Built-ins, A Property Exterior Constructed with Hardie Siding & Stone, And An Unbeatable Location... Just Minutes To Go Transit, The 401, Schools, And Lakefront Amenities. This Is More Than A Home, It's An Extraordinary Lifestyle Opportunity In One Of Torontos Most Desirable Waterfront Communities. (id:60365)
35 Lawson Road
Clarington, Ontario
Welcome to this charming 2+2 bedroom raised bungalow on a 65' x 343' lot in desirable Courtice. Built in 1973, this well-maintained home offers 1,188 sq.ft. above grade plus a finished walkout basement. The main level features a bright living and dining area, spacious kitchen, two bedrooms including a primary with 3-pc ensuite, and a 4-pc semi-ensuite. The lower level boasts a large rec room, den, two additional bedrooms, laundry, and storage. Enjoy central air, forced air gas heating, double-wide driveway, tiered deck, enclosed front porch, gardens, and two sheds. Convenient to schools, parks, shopping, Hwy 2 & 412. (id:60365)
33 Gloria Crescent
Whitby, Ontario
Absolutely Stunning Fully Upgraded Luxury Home Nestled In The Heart Of Prestigious Williamsburg Whitby. A Highly Sought-after Neighbourhood Known For Its Top-rated Schools, Family-friendly Community, And Proximity To Lush Greenspaces. With Over $200K Spent On Tons Of High-End Upgrades This Home Truly Stands Out From The Rest. Arrive To An Extended Interlock Driveway And Inviting Front Porch, A Double Door Entry With New Porcelain Tiles, 9 Ft. Ceilings Main Floor & Engineered Hardwood Floors Throughout. Open-Concept Living And Dining Areas Are Beautifully Enhanced With Custom Accent Walls & Pot Lights. Enjoy A Separate Yet Spacious Family Room With A Cozy Gas Fireplace, Large Windows With California Shutters. Fully Renovated Kitchen With Quartz Countertops, Large Center Island, New LG Stainless Steel Appliances, Pot Filler, & A Walk-out To A Massive & Beautifully Landscaped Pie-shaped Backyard With New Retaining Walls & Shed Pad. Plus The Main Floor Has A Convenient Bedroom Ideal For Guests Or A Home Office. Head Upstairs On The New Staircase With Wrought Iron Railings, You'll Discover 4 Luxury And Spacious Bedrooms, Including 2 Stunning Primary Bedrooms, One With 5-Piece Ensuite, Other With 4-Piece Ensuite And Both Has His And Her Walk-in Closets. And Other 2 Bedrooms Include Large Closets & Windows. But It Doesn't Stop There This Home Offers Finished Basement With Side Entrance, 2 bedrooms, Spacious Living Area, Upgraded Kitchen, Separate Laundry, Plus Potential Income Of $2,050/Month (Utilities Incl.) Plus A Big Storage Room & 2 Extra Cold Rooms In The Basement. This Home Has Approx. 155 Pot Lights, New Chandeliers, California Shutter Blinds, Newly Installed High-efficiency Lennox AC 16 Seer , Fireplace Frame And Upgraded 200 Amps Electric Panel. Walking Distance To Highly Rated & One Of The Best Williamsburg Public School & Catholic Schools. Enjoy Family Time At The Famous Rocketship Park. Close To All Amenities, Hwy 412, Parks, Transit, Shopping & More! (id:60365)
6 Field Crescent
Ajax, Ontario
Welcome to 6 Field Cres, an inviting Ajax gem on a well-proportioned lot in a desirable & friendly neighbourhood. This beautifully designed home offers 3 spacious bedrooms and two full bathrooms. The huge, high end kitchen has stone countertops, gorgeous backsplash and stainless steel appliances. It's a chef's dream with large pantry and space for a big table and chairs, office or mudroom. Enjoy a seamless flow from kitchen to large, bright living room & dining room offering beautiful natural light and hardwood floors. This home lends itself to a great indoor/outdoor lifestyle and showcases true pride of ownership from top to bottom. Walk out to private yard and sunsets from your back deck. Versatile finished lower level with full 3 piece bathroom and family recreation area suits kids, teens or a mom and dad escape. Located close to major routes for an easy commute. Handy to Go Station, shopping, transit, schools, parks. (id:60365)
Main & 2nd - 44 Rhodes Avenue E
Toronto, Ontario
A wonderful opportunity to live in the vibrant, sought after Leslieville neighbourhood! Beautifully furnished inside & out - just bring your suitcases!! This gorgeous 2-storey century home evokes the feel of old Toronto with all the modern conveniences you need. A family friendly, tree-lined street, just steps to all the action on Queen E. Short walk to the beaches and boardwalk communities as well as fabulous local pubs and quaint shops. VERY walkable and friendly, the feel of suburbia yet short hop to the Downtown for commuters. Spacious principle rooms invoke an open concept feel, 3 bedrooms, 1 bathroom with tub, modern eat-in kitchen with upgraded SS appliances, granite counters, open concept dining room with fireplace, kitchen walk-out to desirable west facing fenced yard, perfect for family dinners or evening get togethers. Laundry area is shared with basement tenant. Transit, schools, parks, beach, shops, and restaurants all within walking distance. Plenty of street parking available - no parking available on property. Available Unfurnished. (id:60365)
3407 - 88 Blue Jays Way
Toronto, Ontario
Welcome to Unit 3407 at 88 Blue Jays Way, a luxurious residence in the heart of Toronto's Entertainment District. Sitting high on the 34th floor, this suite offers spectacular skyline and waterfront views through its expansive floor-to-ceiling windows. Thoughtfully designed, this home is truly move-in ready perfect for those looking to settle into downtown living right away. For investors, the turnkey setup and prime location make it an exceptional opportunity to attract quality tenants seeking both style and convenience. The building delivers a life style of ease and sophistication with world-class amenities, including a fitness centre, indoor pool, spa, rooftop lounge, and 24-hour concierge. Step outside and discover one of Torontos most vibrant, walkable neighbourhoods, filled with restaurants, shops, entertainment, and transit at your doorstep. Whether as a home or an investment, Unit 3407 offers the perfect combination of luxury, convenience, and value in one of Toronto's most coveted addresses. (id:60365)
2509 - 11 Brunel Court
Toronto, Ontario
Welcome to urban living at its finest! This bright and efficient one-bedroom condo is perched on the 25th floor, offering stunning panoramic views of the city skyline, CN Tower, and sparkling Lake Ontario. Whether you're enjoying your morning coffee or winding down in the evening, the view is always a showstopper. The thoughtfully designed layout features a modern kitchen with sleek finishes. The bedroom includes double closets, providing ample storage space, while the open-concept living area makes the most of every square foot. Located steps from the Toronto waterfront and vibrant Entertainment District, you're just minutes from world-class dining, shopping, nightlife, and transit. Enjoy top-tier building amenities, including a pool, fully equipped gym, indoor basketball court, party room, outdoor BBQ and patio area, and a stunning 27th-floor sky lounge with jaw-dropping views. This unit also comes with a convenient owned locker for additional storage. Whether you're a first-time buyer, investor, or looking for the perfect downtown pied-à-terre, this condo checks all the boxes. Don't miss your chance to live in one of Toronto's most desirable locations! (id:60365)
3407 - 88 Blue Jays Way
Toronto, Ontario
Experience downtown living at its finest in this stunning suite at 88 Blue Jays Way. Perched onthe 34th floor, it showcases breathtaking skyline and waterfront views, creating the perfectbackdrop for both relaxing evenings and stylish entertaining. Move in with easethis home comesfully furnished, so all you need to do is pick up the keys. The building offers luxuryamenities including a state-of-the-art fitness centre, pool, spa, concierge services and more,designed to match your lifestyle. Located in one of Torontos most vibrant and walkableneighbourhoods, youll be surrounded by top restaurants, shops, entertainment, and convenienttransit access. Unit 3407 is the perfect combination of luxury, convenience, and location inthe heart of the city. Don't miss the opportunity to make it yours today! (id:60365)
501 - 125 Redpath Avenue
Toronto, Ontario
Welcome to The Eglinton at 125 Redpath Avenue, a modern condominium residence in the heart of Midtown Toronto. This thoughtfully designed suite is bright and inviting, offering a functional layout with clean lines and contemporary finishes. Expansive floor-to-ceiling windows flood the suite with natural light while framing open city views, creating an airy atmosphere that feels both spacious and comfortable. The living and dining areas connect seamlessly to a private balcony, perfect for relaxing. The bedroom is well proportioned with large windows and a practical layout, while the bathroom features sleek tilework, a deep soaker tub, and a modern vanity with excellent storage. The kitchen is stylish and efficient, showcasing integrated cabinetry, a built-in refrigerator, stainless steel appliances, stone counters, and custom tile backsplash, paired with a neutral palette that complements the suites warm wood-toned flooring. Added conveniences include in-suite laundry, climate control, and well-planned storage solutions. Life at The Eglinton combines modern comfort with outstanding amenities. Residents enjoy access to a fully equipped fitness centre, yoga studio, media and party rooms, a dedicated children's play space, guest suites for overnight visitors, and a landscaped outdoor terrace complete with lounge areas and barbecue facilities. A 24-hour concierge provides convenience and peace of mind, while the building is wired for high-speed internet to support work and leisure. Located in the vibrant Yonge and Eglinton neighbourhood, the building is steps to shopping, dining, entertainment, and cultural destinations. The area is known for its dynamic mix of cafés, fine restaurants, boutiques, and everyday conveniences. Transit is exceptional, with the subway, future LRT, and multiple bus routes offering easy access downtown and across the city. Parks, schools, and community spaces further enrich the neighbourhood, making it one of Toronto's most desirable areas. (id:60365)
1909 - 1 Market Street
Toronto, Ontario
Prime Location, Luxury Condo, Bright & Comfort 2 Bedroom +Den Unit, Over 1040 Sq ft + Large Balcony, Windows Wide, Unobstructed Lake View- East, South,& West . 24 Hrs. Security, 9 Ft Ceiling , Laminate Flooring Through Out, Mosaic Kitchen Black Splash, Caesar Stone, Counter Top, And More... Step To St. Lawrence Market, Restaurants, Coffee Shop, Shopper, Banks, Art Center, Lake Front, College, Etc. (id:60365)
Retail-St - 1897 Avenue Road
Toronto, Ontario
Upscale Avenue Rd Block - south of 401- Pedestrian Traffic , Close to Many Great Stores -Lcbo/ Shoppers . Bruno's . Mcdonald's ..... *****GREAT LOCATION FOR ALL BUSINESS *****20$/sqf for TMI (id:60365)
C029 - 2300 Yonge Street
Toronto, Ontario
LOCATION! CASH FLOW!! GET RICH!!! A lifetime opportunity to own your business with outstanding cash flow, boasting an exceptional nearly 30% return on investment, in the most vibrant CBD Toronto has to offer: The Famous Yonge & Eglinton Center, this mixed-use landmark offers 210 retail units totaling over 1 Million Sq. Ft featuring national tenants such as Indigo, Metro, LCBO, Winners, Sephora, Goodlife Fitness, Cineplex VIP Cinemas, and many more! Enjoy direct access to TTC Eglinton Subway Station and Eglinton CrossTown LRT, providing an expedited commute for both customers and employees. This 30-year-established business encompasses steady clientele both online/in-store, and walk-ins from non-stop foot traffic. (id:60365)
D - 136 Avenue Road
Toronto, Ontario
A great 1 bedroom walk up apartment, large living room with lots of natural light. Washer &Heat and water included. Hydro extra. Must provide rental application, credit report, paystubs & ID.dryer in unit! Access to a shared balcony and walkable to Yorkville Ave, grocery, restaurants, transit. (id:60365)
2901 - 30 Inn On The Park Drive
Toronto, Ontario
Tridel Luxury 1 Bedroom + Den & 1 Bathroom Condo Suite At Auberge I. 593 Sq.ft. Open Concept & Functional Layout. 9 Ft Ceiling. Laminate Floor Throughout. Enjoy West Facing View On 29th Floor From Spacious & Private Balcony. Fully Equipped With Energy Efficient 5-Star Modern Appliances. Contemporary Soft Close Cabinetry. Floor To Ceiling Windows With Coverings Included. Parking & Locker Also Included. Conveniently Located Near Eglinton Crosstown LRT, Highways, Supermarkets, Parks. (id:60365)
1412 - 18 Holmes Avenue
Toronto, Ontario
One Bedroom Located Right On Yonge And Finch! Full Sized Appliances, Hardwood Floors, And Floor To Ceiling Windows. Walking Distance To Restaurants, Parks, Ttc (Finch Station), And Retail Plazas. Efficient Floor Plan. Light Fixtures And Blinds Included! (id:60365)
622e - 36 Lisgar Street
Toronto, Ontario
Presenting The Edge On Triangle Park in desirable Liberty Village @ Queen West. One of Toronto's trendiest and most desirablelocations. Move in & enjoy being walking distance to unlimited entertainment, cafes, lounges, dining, nightlife, events, steps fromLittle Italy, Trinity Bellwoods Park, public transit at your door step, quick access to Gardiner. The unit features newer laminatefloors t-out. Full 4pc modern bath. Sliding bedroom privacy doors & XL w/i closet. Fully o/c living, dining, kitch feat granitecounters, bck splash,s/s appliances, espresso cabinets, lrg sliding door that walkouts to a private balcony w/ Toronto skylineviews. 1 parking 1 locker, available October 10th 2025. (id:60365)
1 Coastline Drive
Brampton, Ontario
Welcome to 1 Coastline Dr, a stunning 4 bedroom 4 bathroom corner lot home with a finished basement. This beautifully finished home features a very open and large layout. Smooth ceilings, a stylish waffled ceiling in the living room, and bright pot lights throughout. The kitchen boasts heated floors, a central vac with a convenient kickplate, a breakfast bar, and tons of storage. Amazing 4 large bedrooms with a spa-like ensuite with heated floors in the Primary Bedroom. The finished basement with separate entrance includes a large recreation area, a massive cold room, and flexible space for extended family or rental potential. Tech lovers will appreciate Cat6 cabling to all rooms, built-in surround sound speakers. Outdoors, enjoy a large powered shed, natural gas BBQ hookup, and gas fireplace hookup set in concrete, perfect for gatherings year-round. This home is on a massive corner lot with a widened driveway. Situated in a sought-after neighbourhood close to parks, schools, and transit, this home combines style, comfort, and convenience in one exceptional package (id:60365)
347 - 60 Princess Street
Toronto, Ontario
L:ive steps from Toronto's Financial District and vibrant downtown core. Surrounded by some of the city's most iconic landmarks, including the St. Lawrence Market, Distillery District, and the waterfront, this residence offers a lifestyle of convenience and culture. Enjoy world class building amenities, designed for relaxation and entertainment. Highlights include a infinity pool with rooftop cabanas, a BBQ and dining area, a fairly equipped gym and yoga studio, pls a stylish game room for gatherings. (id:60365)
190 - 20 Moonstone Byway
Toronto, Ontario
AAA Location. High Ranking school ZONE(A.Y. Jackson High, Cliffwood Public, Highland Middle, Seneca College. Easy Transit access (24-hour TTC, subway, one-bus to Fairview Mall) and highways (404/401/407)back on ravine/Walking Trail. Close to famous shopping Mall (Fairview Mall), Plazas, supermarkets, Restaurants, Banks and more. unique South-facing exposure sun-filed bedroom, huge terrace with park views. 2 large bedrooms with Cathedral ceiling. Spacious bedrooms and storage address practical needs for families.$$$$ upgrades: Fridge(2016), Stove(2016), Range Hood(2016), Dishwasher(2016),Over size Washer/Dryer, Existing Electrical Light Fixtures, Laminate Floor Throughout(16)blinds (2020) windows (2020)Quartz Counter Tops (16)Sliding Doors(2020), All sinks Faucets (2020), Electrical Breaker System(2020), Fan (2020), Toilets (2020). New Vanity Mirror in washroom on main floor, Light Fixtures in washrooms (2020). (id:60365)
155 - 415 Jarvis Street
Toronto, Ontario
Enjoy this fully furnished, bright and beautifully renovated condo and discover the ease and convenience of urban living downtown. Open to 6 month+ leases. This open concept chic studio townhouse unit has all the comforts needed to move in with just your suitcase. A full sized kitchen featuring sleek quartz countertops and backsplashes and a living space with a sofa, large screen tv and an extra computer monitor for those who are working from home. With two spacious closets, including a luxurious walk-in, there is ample space for storage and the convenience of a stacked washer and dryer ensures effortless living. A private garden patio is perfect for unwinding after a busy day. Located just steps away from TTC, College Subway Station, the 24hr Carlton Streetcar, grocery stores, cafes and restaurants, universities and colleges and an array of beautiful parks, this condo offers unparalleled access to the best of the city. Don't miss your chance to experience the ultimate in downtown living your new home awaits! (id:60365)
4804 - 15 Grenville Street
Toronto, Ontario
Parking and Locker INCLUDED!!!!! Freshly painted interior and brand-new flooring throughout, move-in ready and beautifully updated! Breathtaking 2 Bdrm + Den Corner Unit w/Unobstructed Panoramic City & Lake Views ** 9ft Smooth Ceilings Throughout **Modern Kitchen B/I Appliances ** 2 Full Baths, Practical Layout, No Space Wasted, Split Bedrooms For Privacy ** All Rooms Floor-To-CeilingWindows ** Large Open Balcony ** Super Convenient Location In The Heart Of Downtown Toronto! Steps To TTC, Subway, Universities, All MajorHospitals, Restaurants, Eaton Centre, 24Hr Supermarkets. Great Amenities, Rooftop Terrace With Lounge, Fitness Room, Theater, Steam Room.Well Managed And Maintained Building. 24/7 Concierge. (id:60365)

