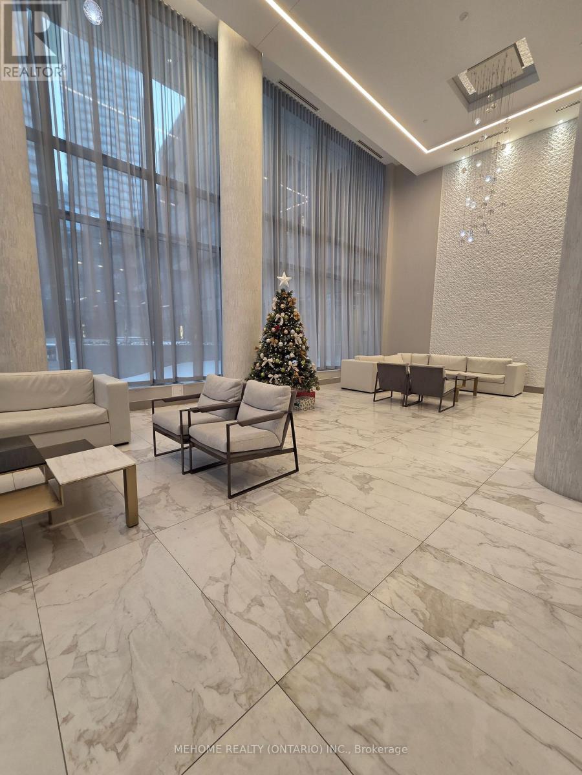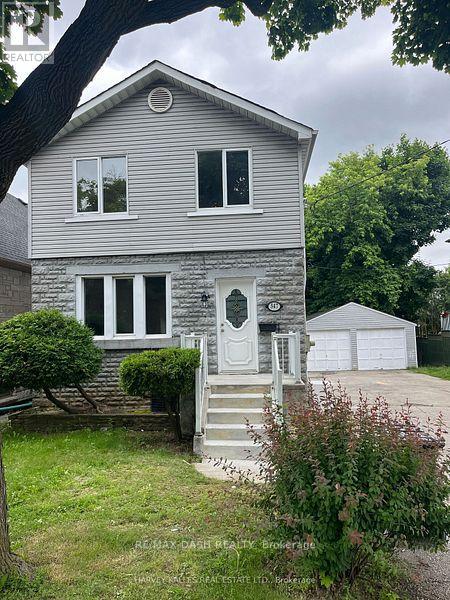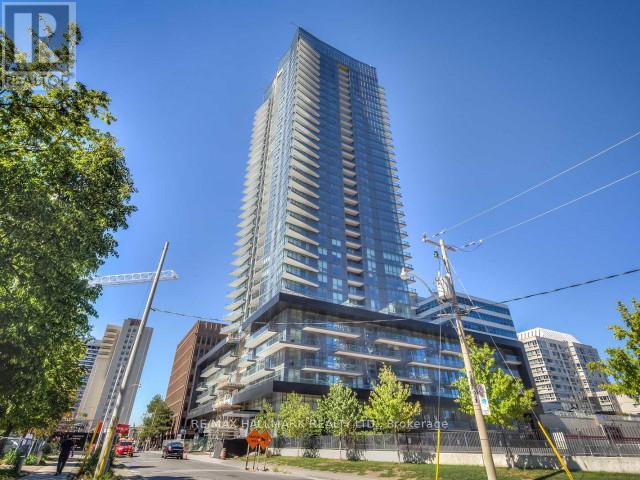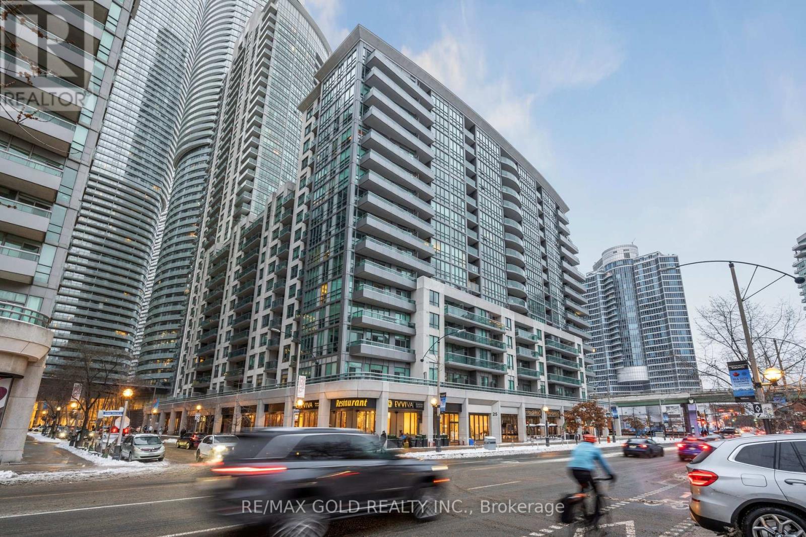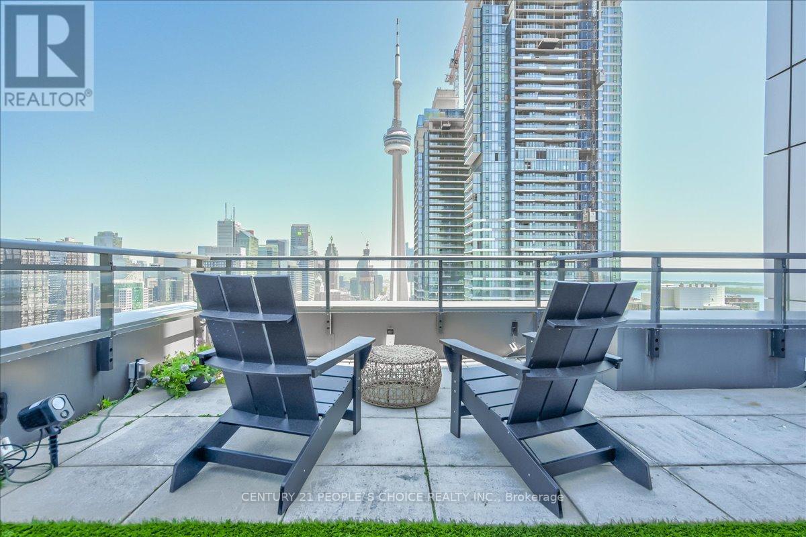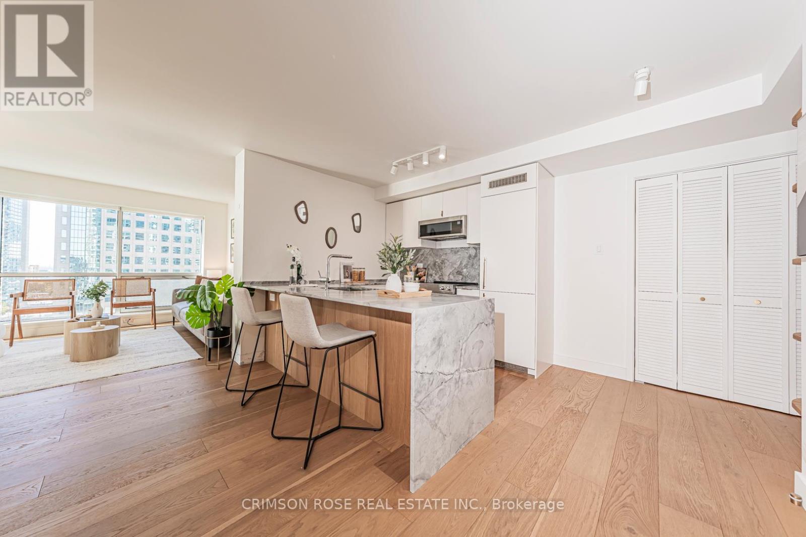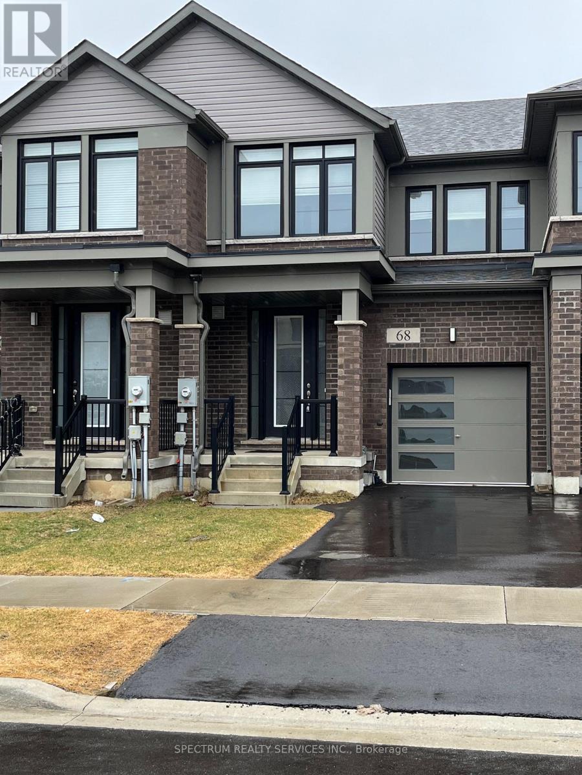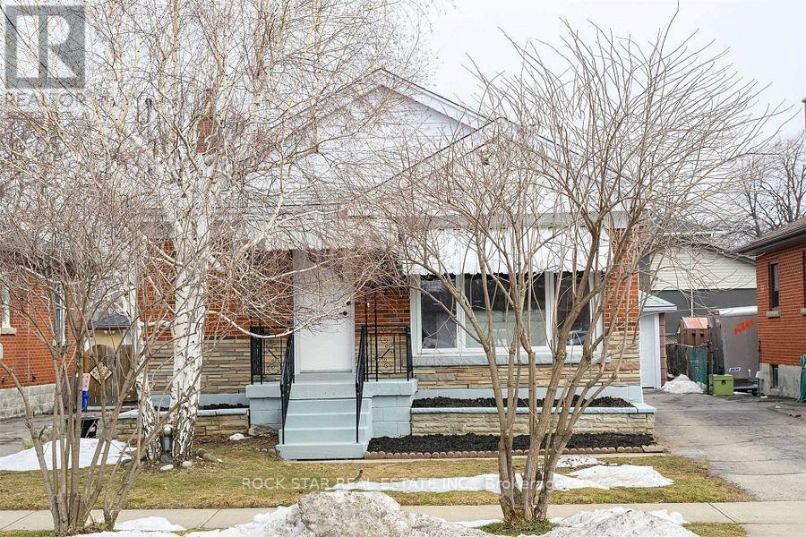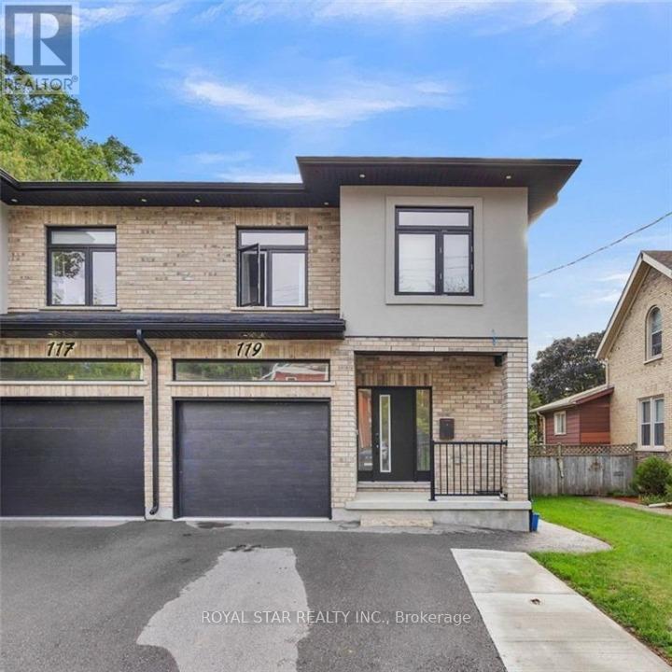184 Hollyberry Trail
Toronto, Ontario
Bright and move-in ready-this full home for lease offers an ideal blend of space, comfort, and outdoor living in a quiet, family-friendly neighborhood. The main floor features a sun-filled living and dining area with wide plank flooring, a clean, modern white kitchen with ample cabinetry, and a walk-out to a private backyard retreat. Enjoy warm months around the fenced inground pool, perfect for relaxing or entertaining. Upstairs offers three well-proportioned bedrooms and a full bath, while the finished basement provides flexible bonus space with a second washroom and ensuite laundry-ideal for a rec room, home office, or guest area. The home is partially furnished and thoughtfully updated throughout, with neutral finishes that suit any style. Conveniently located minutes to Hwy 404, Steeles, transit, schools, parks, and everyday amenities. A rare opportunity to lease a complete home with outdoor space and pool access in a sought-after North York location. (id:60365)
314 - 32 Forest Manor Road
Toronto, Ontario
Prime Location! Beautiful 3-bedroom, 2-bath condo at The Peak at Emerald City with unobstructed south-east park views. Bright unit featuring 9' ceilings, floor-to-ceiling windows, and rare 900+ sq. ft. private walk-out terrace. Steps to Fairview Mall, Cineplex, library, schools, and medical centre. Direct underground access to FreshCo. Excellent amenities: indoor pool, whirlpool, theatre, private dining room, lounge, BBQ terrace, and fitness centre. Minutes to Hwy 404/401, Don Mills Subway, and TTC terminal with direct transit to U of T and downtown. (id:60365)
547 Glencairn Avenue
Toronto, Ontario
547 Glencairn Avenue is 2,000 sq ft of thoughtfully designed living space, this 4-bedroom, 2-bathroom home boasts a spacious layout with generous natural light, modern updates and a deep 50 x 133.85 ft lot offering private backyard space for outdoor enjoyment or gardening. Include a welcoming foyer leading to an open-concept living and dining area functional kitchen with ample cabinetry, upper-level bedrooms with ample closet space, and a semi finished lower level for additional recreation or home office use. (id:60365)
2010 - 77 Harbour Square
Toronto, Ontario
Luxury 1 Bedroom unit including balcony and parking.Locker also included and located on same floor in locker rm outside of the unit.Fabulous unobstructed S/W views or harbour ,lake and city night views.Amenities include indoor/outdoor pool,gym,weight rm,whirlpool,In house restaurant,private resident shuttle bus,party room with tv + bar,library,pool table ++.Rent includes hydro,cable and internet . (id:60365)
#303 - 30 Roehampton Avenue
Toronto, Ontario
Spacious Upgraded Condo With A Large Oversized Balcony. Engineered Hardwood Floors Throughout, 9Ft Ceiling, Modern Open Concept Kitchen W/ Stainless Steel Appliances And Quartz Counters. Conveniently Located At The Heart Of Yonge And Eglinton Just Steps To The Subway, Shopping, Restaurants, Parks, And Entertainment. **Locker And Parking Included** (id:60365)
1819 - 25 Lower Simcoe Street
Toronto, Ontario
25 Lower Simcoe St, Suite 1819 - A Beautifully Designed 1+Den Condo Offering 672 Sq Ft Of Functional Living Space In The Heart Of Downtown Toronto. This Bright And Modern Unit Features An Open-Concept Layout, Floor-To-Ceiling Windows, And A Spacious Den Perfect For A Home Office Or Guest Area. The Sleek Kitchen Is Equipped With Contemporary Cabinetry And Built-In Appliances, Flowing Seamlessly Into The Living And Dining Area Ideal For Both Everyday Living And Entertaining. Enjoy City Views From Your Private Balcony And The Convenience Of Included Parking And A Locker - A Rare Find In This Prime Core Location. Steps To Union Station, The Path, Scotiabank Arena, Harbourfront, Financial District, And Endless Dining And Entertainment Options, This Is The Perfect Opportunity For Professionals Seeking Style, Comfort, And Unbeatable Connectivity In One Of Toronto's Most Sought-After Neighbourhoods. Amenities Include: Guest Suites, Bike Storage, Basketball Room, Indoor Pool, Hot Tub/Jacuzzi, Sauna, Outdoor Terrace With Bbqs, Gym Room, Party Room, Meeting Room, 24 Hr Concierge. Unit Is Also Offered Furnished For $2,800/Month. (id:60365)
811 - 38 Forest Manor Road
Toronto, Ontario
Welcome to Unit 811: a bright and thoughtfully designed 1-bedroom + den suite located in the heart of North York's vibrant Emerald City community. This well-laid-out unit features 9-foot ceiling and a preferred square layout, offering comfortable living. This open-concept living and dining area flows seamlessly into a modern kitchen equipped with high-quality appliances, sleek cabinetry, and ample counter space. Residents enjoy underground access to FreshCo, eliminating the need to step outside for daily essentials. The building offers exceptional amenities, including a 24-hour concierge, gym, yoga studio, indoor pool, hot tub, sauna, and party rooms. Ideally located just steps away from Don Mills, TTC station, Fairview Mall, schools, parks, and a community centre, with quick access to Hwy 404, 401, and DVP. A practical and inviting home in one of Toronto's most convenient and connected neighbourhoods, Unit 811 is not to be missed. (id:60365)
Ph5201 - 25 Telegram Mews
Toronto, Ontario
Discover a rare two-storey penthouse at 25 Telegram Mews, all inclusive fully furnished featuring an expansive private terrace with breathtaking city skyline and Lake Ontario views. Perfect for entertaining or savoring sunsets, this residence is steps from the vibrant Harbourfront, marina, and exclusive boat slips-ideal for waterfront living. Inside, every detail exudes sophistication: Calcutta quartz counters, full-size stainless steel appliances, and a striking glass staircase. Two primary bedrooms boast spa-inspired ensuites with rainfall showers, complemented by two additional balconies for your morning coffee ritual. Smart features include ambient ceiling lighting, automated blinds, and sleek pot lights. The building offers unmatched convenience and security: a modern high-rise lobby, three express elevators, and 24-hour fob-access. Indulge in premium amenities-heated saltwater pool, 10-person hot tub, fully equipped gym with cardio and free weights with large artificial turf yard across from additional bbq area and direct access to Sobeys. Your unit includes two side-by-side parking spots and a locker, with guest parking available. Families will love Canoe Landing School and community center across the street. Commuting is effortless with Spadina streetcar to Union Station, UP Express to Pearson, and Gardiner Expressway at your doorstep. Just across the street, Canoe Landing Public & Catholic School (JK-Grade 8) and the recreation center offer excellent community access. With the Spadina streetcar connecting directly to Union Station and the UP Express to Pearson Airport, commuting couldn't be easier. Plus, the Gardiner Expressways westbound entrance off of Spadina is right at your doorstep, ensuring effortless travel beyond the city. Experience the perfect blend of luxury, convenience, and waterfront access in this stunning penthouse. (id:60365)
1107 - 10 Queens Quay W
Toronto, Ontario
Downtown living meets lakeside luxury.This stunning 1+Den professionally converted (with city permit) into a 2 Bedroom, 2 Full Bathroom suite features unobstructed lake views from room and floor-to-ceiling windows throughout.Fully renovated with $$$ in upgrades, including modern designer finishes and high-end appliances. Spacious open-concept layout, large primary bedroom with walk-in closet.Includes 1 underground parking and 1 locker.Enjoy resort-style amenities: indoor & outdoor pools, gym, golf simulator, squash&basketball court, ping-pong room, games room, rooftop terrace & more.Located in a well-managed, family-oriented building in one of Downtown Toronto's most desirable waterfront communities.Stylish, functional, and truly move-in ready! (id:60365)
68 Freedom Crescent
Hamilton, Ontario
Stunning Three-Year-Old Freehold Townhouse by Cachet Homes. 3 Bedrooms, 2.5 Bathrooms, 9' Ceiling on the Main Level, 3 Car Parking, Stainless Steel Kitchen Appliances. Open Concept Layout with Oversized Windows. Beautiful Open Concept Kitchen with Quartz Countertops. Asphalt Driveway. (id:60365)
Lower - 919 Brucedale Avenue E
Hamilton, Ontario
Exceptionally stunning lower-level unit in a beautifully renovated duplex. This bright and spacious open-concept suite features 2 bedrooms, a full bathroom, private in-suite laundry, and a custom kitchen with quartz countertops. Thoughtfully designed with modern finishes throughout and a separate entrance for added privacy. Conveniently located minutes from highways, shopping centres, and everyday amenities. Ideal for professionals or small families seeking comfort and accessibility. (id:60365)
Upper - 119 Waterloo Street
Kitchener, Ontario
Welcome to 119 Waterloo Street, a stylish and versatile 3 bedroom home for lease in Kitchener's highly sought-after Mount Hope-Huron Park neighbourhood. Set on a quiet, central street, this home offers modern comfort, flexible living space, and an unbeatable location-just a short walk to Google, Grand River Hospital, Belmont Village, and downtown Kitchener. The main level features an open-concept great room filled with natural light, complemented by wide-plank flooring, pot lights, and large windows throughout. The updated kitchen includes shaker-style cabinets, stainless steel appliances, a centre island, and a subway-tile backsplash-perfect for everyday living and entertaining. Upstairs, you'll find three bright bedrooms and a modern full bath designed for comfort and convenience. Step outside to enjoy a fully fenced backyard featuring a timber pavilion with a metal roof and a flagstone patio-a relaxing retreat for morning coffee, outdoor dining, or quiet evenings. Located close to the Iron Horse Trail, Cherry Park, restaurants, cafés, ION LRT, and the Kitchener GO Station, this home combines the best of downtown convenience with a peaceful residential feel. Move-in ready, beautifully maintained, and steps from everything-119 Waterloo Street is the perfect place to call home. (id:60365)


