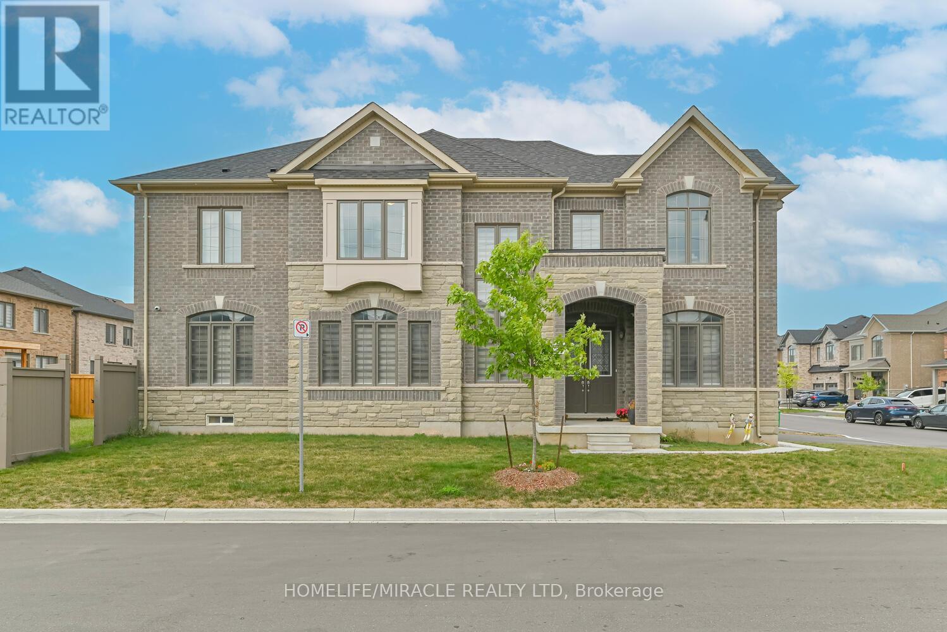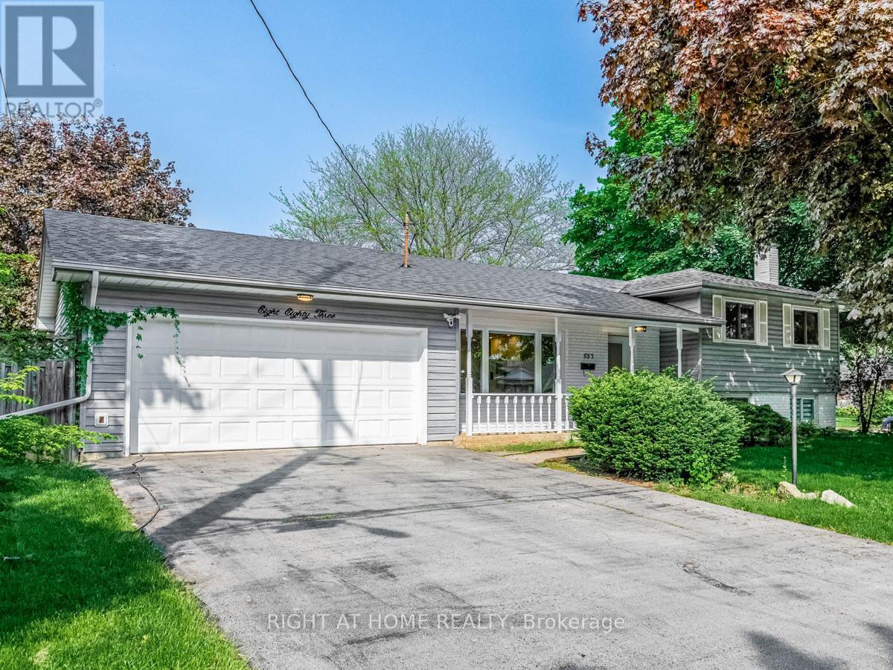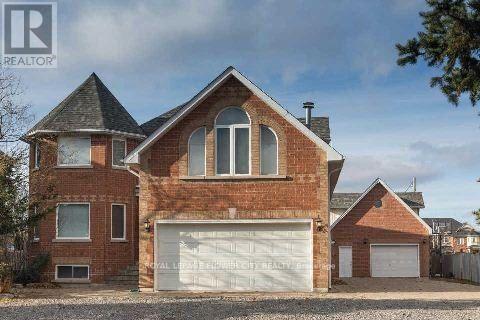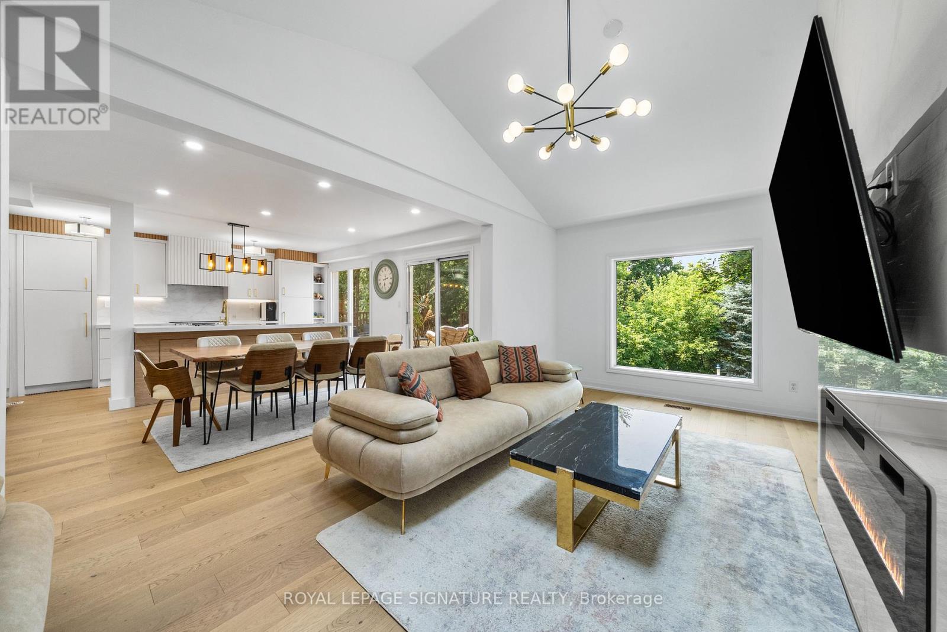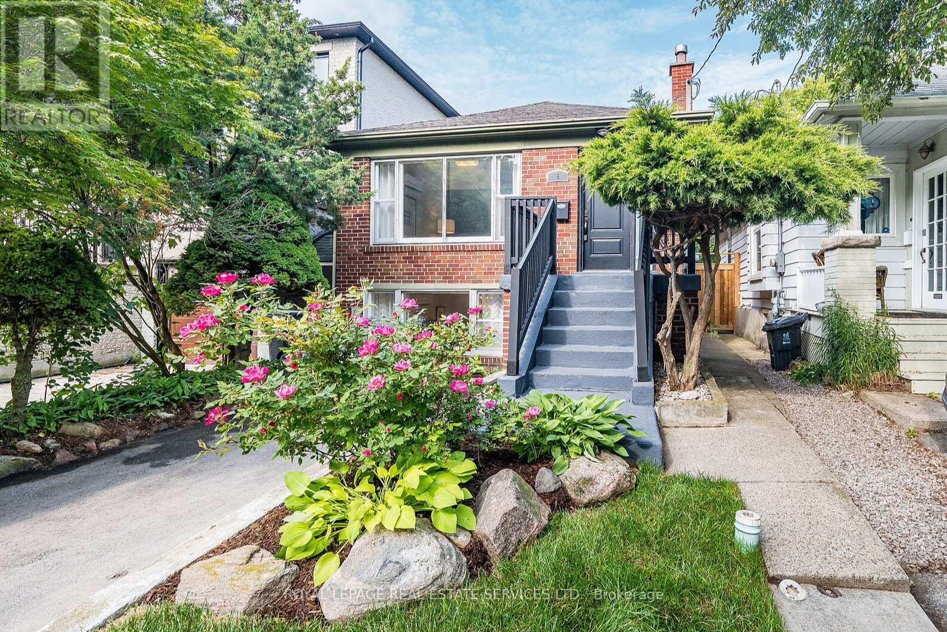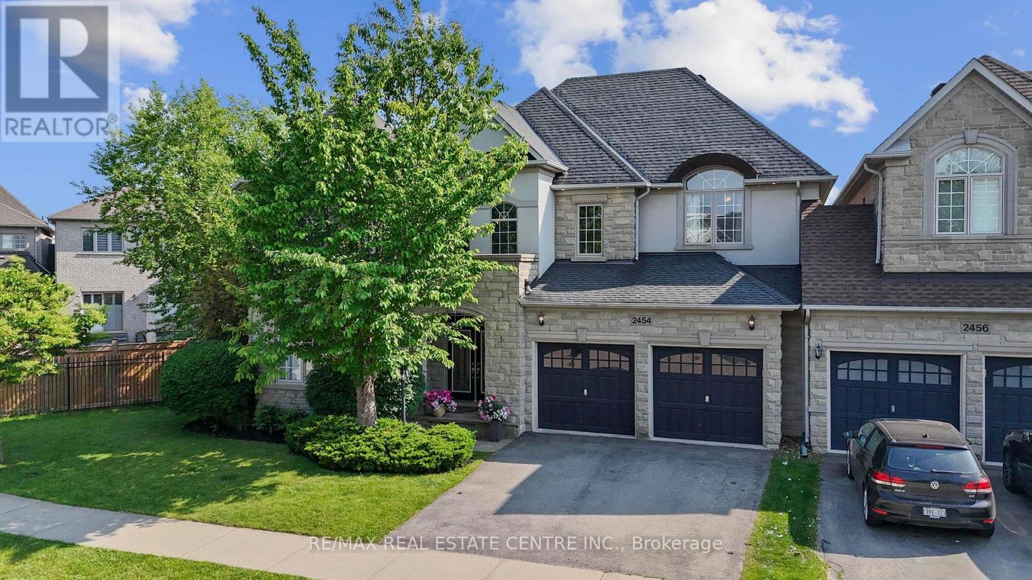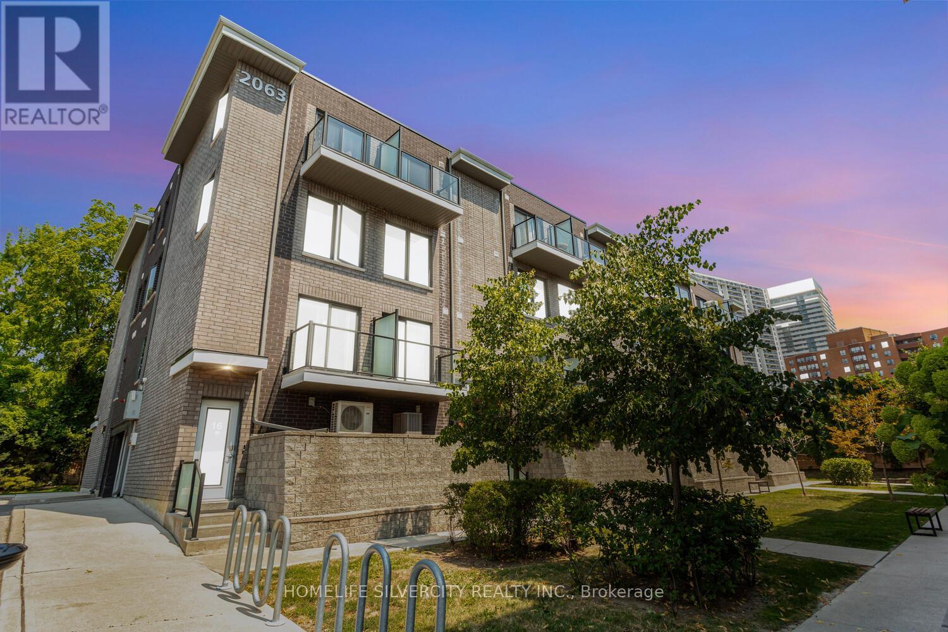8 Shallimar Court
Brampton, Ontario
Nestled on a quiet cul-de-sac in a child-friendly neighborhood, this freshly painted 4+2 bedroom, 6 washroom corner lot home offers the perfect blend of comfort, space, and elegance a true country vibe in the city! With rare dual master bedrooms, this home is ideal for multi-generational living or any growing family. Enjoy a bright, open layout featuring a formal dining room with French doors, sun-filled living room, main floor den, and cozy family room with hardwood floors and a gas fireplace. The renovated eat-in kitchen features stainless steel appliances and a walk-out to a resort-style, landscaped backyard perfect for entertaining over 100 guests, complete with patio space and lush greenery. Upstairs, the primary suite includes a sitting area, walk-in closets, and a luxurious 5-pc ensuite. The second master bedroom offers its own private 3-pc ensuite. Two additional bedrooms share a spacious 5-pc washroom with double sinks. The professionally finished basement includes two bedrooms and two full bathrooms ideal for extended family or income potential. Loaded with renovations and move-in ready, this home is just minutes to Mount Pleasant GO, parks, top-rated schools, and all major amenities. The space, the upgrades, and the serene backyard make this home truly special a rare find in a premium location! Highly motivated seller. (id:60365)
76 Thunderbird Trail
Brampton, Ontario
Luxurious end-unit townhouse on a quiet cul-de-sac across from Brampton Hospital ideal for families! This architect-designed home features aspacious main foor with separate living and family rooms, garage access, and an upgraded kitchen with granite counters, stainless steelappliances, a new island, and a walkout to a large backyard with fresh sod, patio furniture, and an umbrella. The primary bedroom boasts a walkin closet and ensuite, with two additional roomy bedrooms upstairs. Recent upgrades include custom wall paneling in bedrooms and along thestairs, stylish light fxtures, mirrors in all washrooms, roller shades on the ground foor, fresh paint (2022), and added pot lights. Smart featuresinclude a new Google Nest for heat control, Ring doorbell and security cameras, and solar walkway lights. Main entrance has a pin-code lock,and both exterior doors feature privacy flms. New kitchen cabinet doors, a dining bench with storage, and a rental furnace with heat pump addconvenience. Meticulously landscaped with new pavers, 3-car parking, and every detail thoughtfully designed! (id:60365)
9 Bavenden Crescent
Brampton, Ontario
Welcome to 9 Bavenden Cres a newly built, 3,100 sq. ft. luxury home in one of Brampton's most desirable neighborhoods. This stunning 5-bedroom, 4 Full-washroom detached home a premium corner lot, with over $100K in high-end upgrades. The premium stone elevation sets the tone for what's inside. Step through the double-door grand entrance and you'll be greeted by an open-concept layout, 10-ft ceilings on first floor and 9 ft ceiling second floor, large windows for abundant natural light, and top-quality finishes .Luxury features include: Upgraded hardwood flooring on the main floor & upper hallway Granite ceramic tiles in the kitchen Oak staircase Frameless glass shower in the primary ensuite. Granite countertops in all washrooms Kitchen island with granite top & rough-in gas line. Electric fireplace & garage door opener. Perfectly located within walking distance to plazas, public transit, high-rated schools, and parks, with easy access to major highways. This home offers the perfect blend of luxury, comfort, and privacy. A must-see in a prime location. Priced to Sell! 10ft ceiling first floor and 9 ft ceiling second floor . (id:60365)
883 Francis Road
Burlington, Ontario
Designed for real-life flexibility, this move-in-ready home is an ideal fit for first-time buyers, multi-generational households, or investors looking for a turn-key property with income potential. With nearly 2,400 sqft of total living space combined and ample storage throughout, situated in a family-friendly neighborhood with schools, parks, highways, and transit just minutes away. Its ready to handle whatever life throws your way. The high-end main kitchen features upgraded appliances, custom cabinetry, quartz countertops and backsplash, gas cooktop, built-in oven and microwave, sleek gold finishes, and plenty of storage. The spa-like bathroom includes double sinks and a deep soaker tub with shower combo. Throughout the home you'll find hardwood flooring on the upper levels and durable vinyl on the lower floors (no carpet), pot lights, modern glass railings, custom window coverings, hardwired Ethernet, and a bonus lower-level family room perfect for movie night. A newer furnace, AC, tankless water heater, and roof, plus soundproofing insulation in the basement, ensure year-round comfort and long-term efficiency. Good Things Come in Pairs? How about two full kitchens, two full bathrooms, two laundry areas, a two-car garage and two driveways, with parking for up to eight cars total. All of this is combined with a layout that easily supports shared or separate living. More than just a house, this is a place ready to become your familys next home. (id:60365)
17 - 3140 Fifth Line W
Mississauga, Ontario
Move in Ready...Welcome to this Exquisite 3-Bedroom Executive meticulously maintained fully renovated Townhome In Erin Mills. Centrally located and Designed For Both Comfortable Family Living And Sophisticated Entertaining. This Home Blends Modern Elegance With Everyday Functionality. Crown Moulding and high baseboards throughout the entire home add to the elegance of this beautifully appointed haven. The Main living/dining room is open, large and bright with a wood burning fireplace and a large sliding door out to a deck with beautiful private views in every season. The Chef Inspired Kitchen features modern two tone cabinetry w/soft close drawers,sleek Quartz Countertops, Quality Stainless Appliances, Pull out pantry with organizers, Stone Tile Flooring And A Nook Overlooking the landscaped front yard. On the second level, all three bdrms have organized cabinetry within the closet. The ensuite is appointed with marble floor & backsplash and a luxurious deep tub w/Integrated Sink and Rain head Shower. The second bath has a full walk in shower with glass doors w/Designer Flare. R50 Insulation In Attic, Sound Board+Sound Insulation Between Bed/Baths, Solid Core Doors/Quiet Hinging, Closet Organizers throughout, Bamboo flooring.The Main level includes a family room with a walkout to the rear patio that offers serene views of greenery and privacy. A well appointed Laundry Room With lots of Storage cabinetry and shelving. Minutes From Hwy 403, QEW, & 407, This Home Offers Easy Commuting And Proximity To Top-Rated Schools, Parks, Shopping, And Public Transit Don't Miss The Opportunity To Make It Yours! Motivated Seller (id:60365)
19 Swamp Sparrow Court
Caledon, Ontario
Now offered at an unbeatable new price, this brand-new 4-bedroom luxury residence delivers timeless elegance in the heart of prestigious Caledon East. POSITIONED ON A PREMIUM PIE-SHAPE LOT in an exclusive court, the home commands attention with its French-inspired Mansard roof, classic brick and stone exterior, and beautifully CRAFTED UPGRADES THROUGHOUT. Step inside to discover a bright, open layout designed for modern family living featuring a timeless white kitchen with a walk-through servery, oversized walk-in pantry, and a sunlit dining area perfect for entertaining. A formal living room offers refined space for gatherings, while the cozy family room with gas fireplace and a main floor den provide flexibility for work or relaxation. Upstairs, every bedroom enjoys the privacy of its own ensuite bath, with the primary suite offering a luxurious retreat complete with dual walk-in closets and a spa-inspired 5-piece ensuite. Oversized windows fill the home with natural light, and a second-floor laundry room with built-in vanity adds everyday convenience. The unfinished basement presents endless possibilities to create your dream gym, media room, or in-law suite. Located minutes from the Caledon Ski Club, Caledon Golf Club, top-rated schools, and just 20 minutes from Bolton and Orangeville, this home blends luxurious living with small-town charm. DON'T MISS OUT ON THIS OPPORTUNITY. (id:60365)
14 Antrim Court E
Caledon, Ontario
Welcome To 14 Antrim Ct An Exceptional 3+1 Bedroom Executive Home On A Quiet Court In The Heart Of Caledon East, Offering A Rare Blend Of Elegance, Space, And Versatility. Situated On A Spectacular 77 Ft. Front Landscaped Lot With A Sprinkler System And Privacy Fence, This Property Boasts A Bright And Spacious Layout Featuring A Main Floor Bedroom, A Grand Living Room With Fireplace, A Formal Dining Room, And A Separate Family Room With Soaring Ceilings, Pot Lights, And Gleaming Hardwood Floors. The Well-Appointed Kitchen Is Complemented By A Central Vacuum System For Convenience, While The Primary Suite Includes A Luxurious Jacuzzi Tub. Impeccably Maintained, The Property Also Offers An Additional Heated And Fully Serviced Brick Building At The Real Deal For A Home-Based Business, Workshop, Office, Or Collectible Car Storage. With 2 Attached Garages Plus A Detached Garage/Workshop, And Parking For 10+ Vehicles, This Home Is Perfect For Both Family Living And Hobbyists. Steps To Top-Rated Schools, City Hall, The Community Center, Arena, And The Scenic Caledon Trailway Path. This Is A Truly Unique Offering In A Sought-After Location! (id:60365)
11 Nathaniel Crescent
Brampton, Ontario
Extremely well kept 3 bedroom semi-detached with self-use Legally finished basement. 2 Full washrooms on second floor. East facing home with extra wide driveway with no sidewalk and huge pie lot. Quartz countertop in kitchen! Professionally painted in neutral colors and is priced competitively for a quick action. Close to all amenities including plaza, park, school, pond, highways, transit, etc, etc. Roof was replaced in June 2023. Overall a must see. Home is walking distance to Roberta Bondar Public School. (id:60365)
134 Ridgebank Court
Caledon, Ontario
Highly renovated home with a finished walkout basement, located on a premium 8,655 sq ft pie-shaped lot in a quiet and peaceful court, backing onto green space. This rare offering blends elegance, functionality, and comfort. Enjoy a fully renovated main and second floor, plus a walkout basement ideal for rental income or a mortgage helper. Renovations completed in 2024 and 2025 include new framing and artistic redesign (2024), beautiful front entrance portico (2025), updated garage (2025), new front door (2024), modern stair railing (2025), fully renovated kitchen with a hidden pantry (2024), engineered hardwood flooring on the main floor (2024), pot lights (2024), refreshed fireplace (2024), powder room (2024), some windows replaced (2024), new laundry room (2024), primary ensuite and walk-in closet (2024), renovated second-floor bathroom (2024), and updated stucco and painted front façade (2025). Oversized picture windows provide ample natural light and scenic green space views. The spacious family room features a soaring cathedral ceiling, cozy fireplace, and a large picture window with a tranquil view. A freshly painted deck offers the perfect setting for outdoor dining, BBQs, and relaxation. The fully finished basement, with separate entrance, includes a kitchen, bathroom, and bedroom ideal for extended family or rental potential. Rarely does a home come to market with such a perfect combination of premium lot size, extensive renovations, stunning design, and peaceful location. A must-see! (id:60365)
6 Twelfth Street
Toronto, Ontario
6 Twelfth Street; a simply-delightful family home with an unbeatable lakeside location and private drive! This large, beautifully updated bungalow features 3+1 beds, 2 baths and 1+1 kitchens. Plus a high basement and income-earning potential. This raised bungalow offers nearly 1,900 sq ft of living space (per floor plans). Freshly painted in trendy off-whites by Benjamin Moore and featuring gleaming hardwood floors recently refinished in Special Walnut, this home blends modern comfort with classic charm. The bright living/dining room showcases a large picture window with views of the park, a rich Hale Navy accent wall, and gleaming hardwood floors. The updated main floor kitchen is equipped with stainless steel appliances, white quartz counters, ample cabinetry, and a chic hex-tile backsplash. The queen-sized primary and second bedrooms overlook a sunny west-facing patio, while the third bedroom provides flexibility as a bedroom, home office or the expansion of the main living space. Updated 4-piece bath with oversized tile, a deep tub, and elegant vanity. The lower-level features an in-law suite (rental potential $$$) with a bright living space, cute kitchen, 4-piece bath, and large bedroom with a huge picture window - plus high ceilings, separate entrance and laundry/utility room. The backyard is fully fenced and features a lush green lawn, 2 storage sheds and gorgeous lilac tree. You will love the patio vibes; complete with an open gazebo, decorative lights, gorgeous patio set and natural gas BBQ - perfect for entertaining family and friends with sunny summer BBQs! This location can't be beat! Ideally located in the highly-sought-after lakeside community of New Toronto. Just steps to the Lake, Waterfront Trail, Rotary Peace Park and Sam Smith Park. Easy walk to transit, schools, pools & Humber College. And, it's just a short commute downtown. Dreaming of living near the lake? Dream no longer! Now you too can enjoy the excitement of Life-by-the-Lake! (id:60365)
2454 Springforest Drive
Oakville, Ontario
Your Wait Is Over! Spectacular Freehold End Unit Townhome by Fernbrook A True Showpiece! Experience Luxury Living In This Stunning Contemporary 2877 Sqft home Plus Fully Finished Luxurious Lower Level, Expertly Crafted By Renowned Builder. Perfectly Positioned As An Executive End Unit Home Backing Onto A Lush Conservation Area With Walking Trails, This One-Of-A-Kind Residence Blends Modern Elegance With Timeless Quality. Step Inside To Soaring Ceilings, Rich Hardwood Floors, And Exquisite Imported Exotic Tiles. The Open-Concept Layout Flows Effortlessly Onto A Massive Deck That Showcases Breathtaking Sunset Views Of The Fourteen Mile Creek Conservation Area, Truly an Entertainer's Dream Home! The Professionally Finished, Magazine-Worthy Lower Level Is A Showstopper, Complete With A Custom Private Wine Room That Must Be Seen To Be Believed. Every Detail In This Home Has Been Thoughtfully Curated With Top-To-Bottom Custom Finishes That Exude Sophistication And Grandeur. A Must See In Person! (id:60365)
15 - 2063 Weston Road
Toronto, Ontario
This beautifully maintained 3-storey town home offers a spacious 1300 sq ft of living space with 3 bedrooms + a den, and 3 bathrooms. The open concept layout is filled with natural light thanks to large windows, a skylight, and 2 walk-out balconies, all complemented by 9' ceilings. Modern laminate flooring and updated light fixtures add to the contemporary feel. The kitchen features quartz countertops, stainless steel appliances, and a modern backsplash. The master retreat includes a walk-in closet and a 4-piece ensuite washroom, with two additional spacious bedrooms completing the sleeping quarters. Underground parking and a locker are included, and the furnace and a newly installed AC are owned. Enjoy the convenience of direct access to your unit from underground parking, low maintenance fees (including water), and easy access to public transportation with a TTC stop at your doorstep and proximity to the GO Train, UP Express, and Highway 401. It's just under 30 minutes to Union Station and approximately 10 minutes to Toronto Pearson Airport. Local amenities include a library, community center, and walking trails, with Costco, Walmart, and Superstore nearby. Schools and shops are also within easy reach, making this an ideal location for both city and family living. (id:60365)



