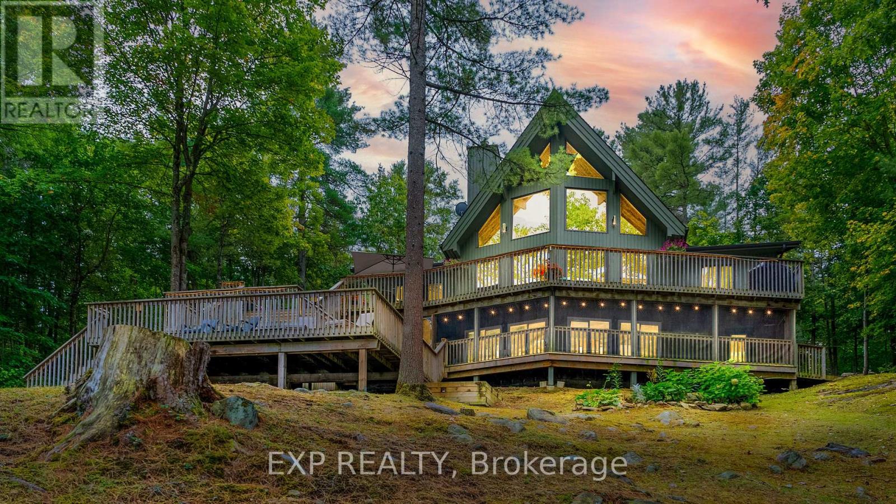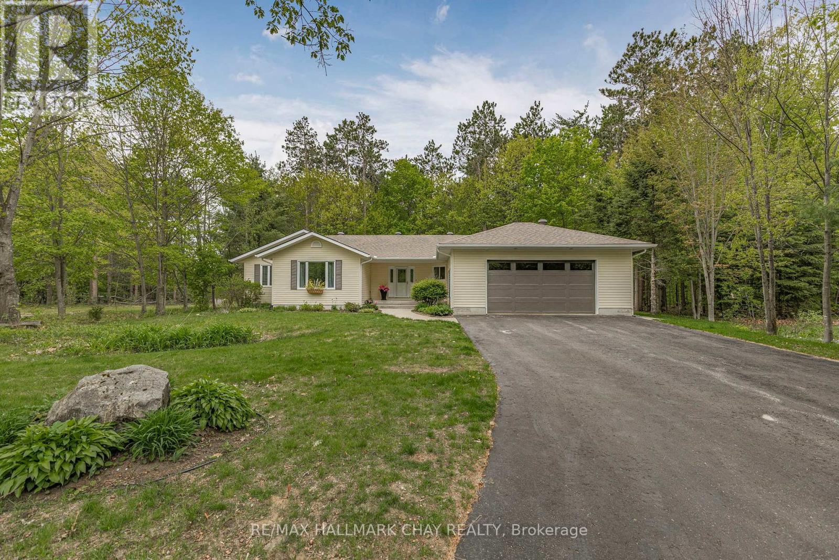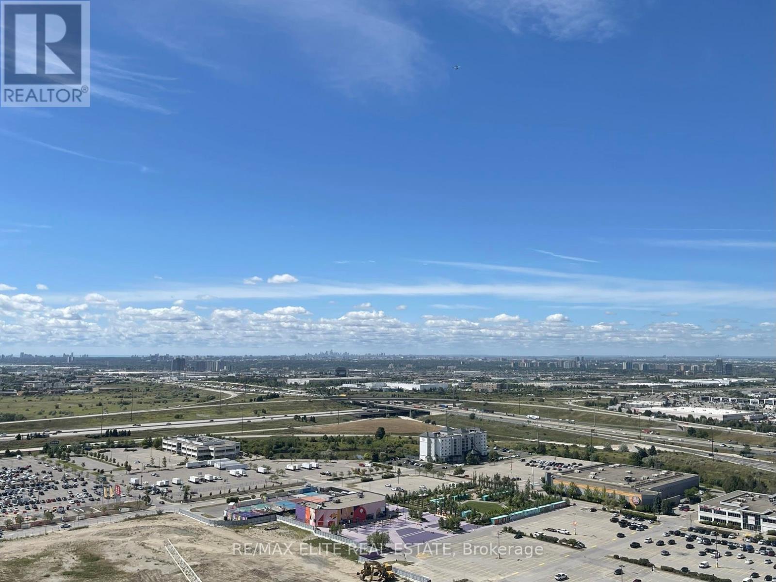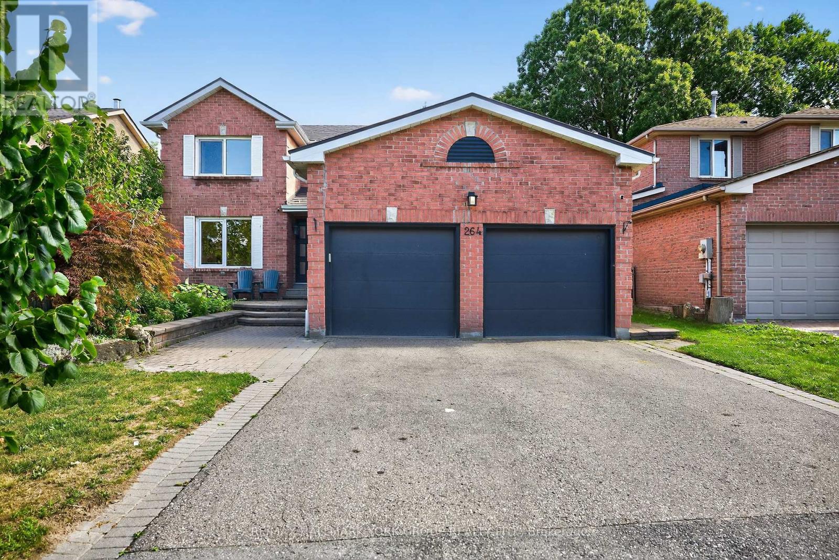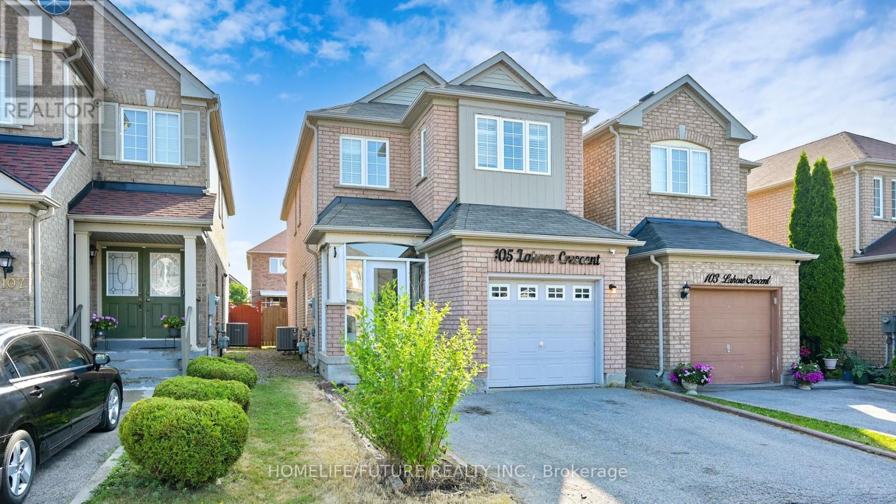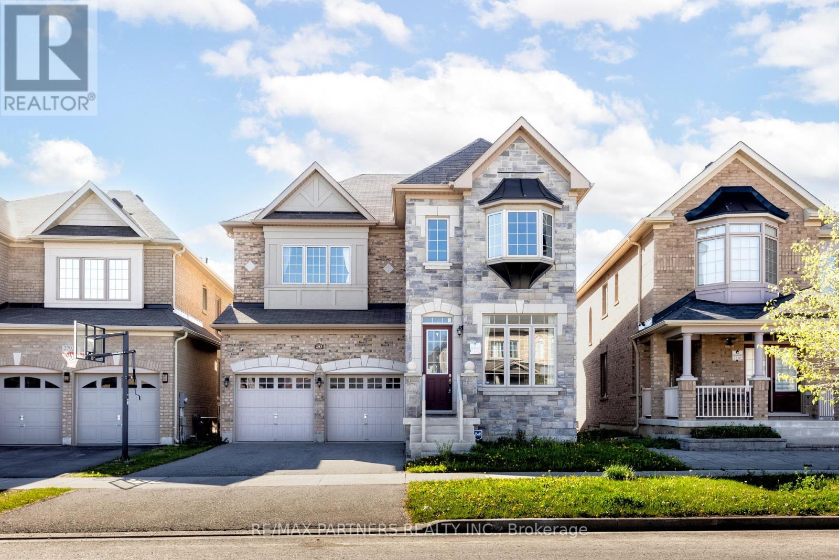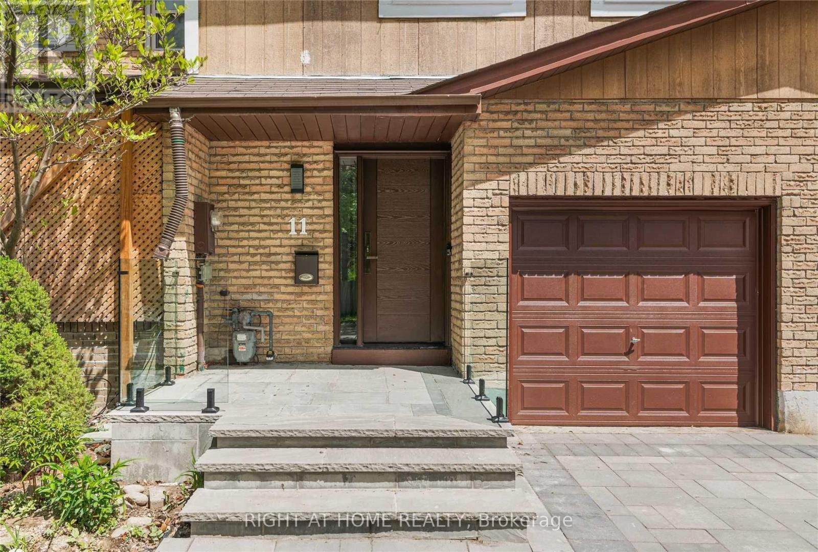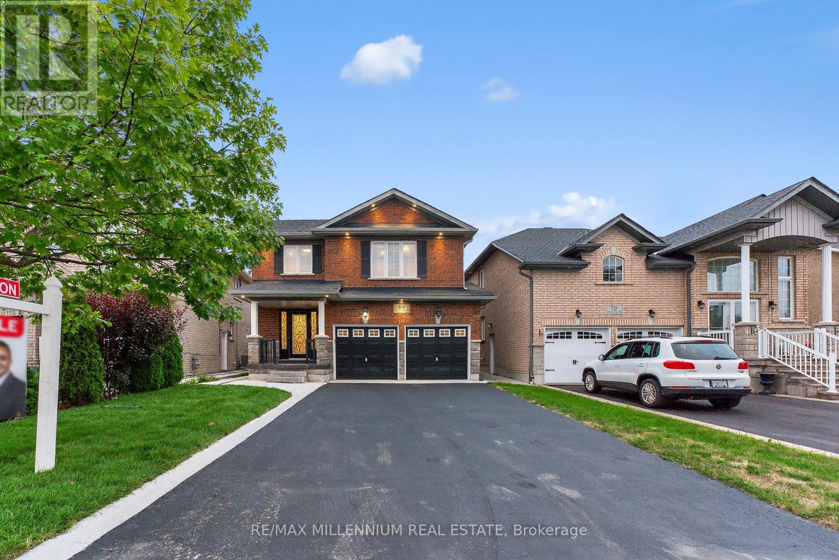3413 Flat Rapids Lane
Severn, Ontario
Breathtaking Severn River Views - Private 4-Season Waterfront Retreat. Enjoy stunning, year-round views of the Severn River from this private 4-season home, offering over 2,500 sq ft of thoughtfully designed living space on 5 lush, wooded acres. With 4 spacious bedrooms including a serene primary suite with a 3-piece ensuite and walk-in closet, this home offers comfort, privacy, and flexibility for both everyday living and entertaining. The heart of the home is the striking living room, featuring vaulted ceilings, gleaming hardwood floors, a dramatic floor-to-ceiling fireplace, and a wall of windows framing panoramic river views. The chef's kitchen is a dream, complete with custom cabinetry, granite countertops, a center island with seating, and updated appliances (2022). Step out onto the expansive multi-level deck, ideal for outdoor dining, relaxing, or descending to your private boat dock on the Trent-Severn Waterway. The finished lower level includes a generous recreation room with walk-out access to a screened porch overlooking the water, perfect for three-season enjoyment. You'll also find a large home office and a 2-piece bath on this level, ideal for remote work or hosting guests. Surrounded by mature trees yet thoughtfully cleared to preserve the water views, this peaceful property offers unmatched privacy, natural beauty, and year-round access to the best of waterfront living. (id:60365)
37 Sterling Drive
Tiny, Ontario
Discover this well-maintained detached bungalow at 37 Sterling Drive. Nestled in an upscale Wyevale subdivision, this 2+1 bedroom, 3 bathroom home boasts 2,600 sqft of living space on two fully finished levels. Fresh, neutral decor and versatile floor plan ideal for families and professionals to work from home. Enjoy the serenity of a private treed lot at the end of a cul-de-sac, just minutes from Georgian Bay's pristine beaches and marinas. With quick access to Barrie, Midland, and Wasaga Beach, this location offers both tranquility and convenience. Arrange a viewing and experience this charming property firsthand. *Bonus inclusions are custom window blinds, appliances, bathroom mirrors, water softener and RO system, garage door opener and remotes, BBQ, central vacuum, owned hot water tank, John Deere riding mower and trailer, storage tent in back yard*. Seller is willing to offer a $5000 credit to buyer on closing for basement flooring replacement or other updates of your choosing! (id:60365)
66 Brown Court
Newmarket, Ontario
4 Br almost 3000 Sqft Corner Home in the Heart of Newmarket! This property boasts 10 ceil on main flr and 9 ceil on 2nd flr, creating a bright & spacious atmosphere. HW thru-out, pot lights on main, and skylight bring in natural light. The open concept layout is ideal for modern living, featuring a gourmet kit w/ granite ctrs, S/S appl & ctr island. An oak staircase leads to the upper lvl, where a combined Liv/Din area w/ fireplace provides space for gatherings & entertaining. Located on a quiet cul-de-sac corner lot, this home offers privacy, minimal traffic & a safe setting for children. Enjoy the convenience of living just minutes from Upper Canada Mall, T&T Supermarket, GO Bus station, Service Ontario, Southlake Hospital, shopping plazas, restaurants, and banks. Surrounded by top-rated schools, parks, and public transit, this home truly combines comfort, style, and convenience. (id:60365)
3102 - 28 Interchange Way
Vaughan, Ontario
Welcome To Menkes Grand At Festival Tower In The Heart Of Vaughan! This Brand-New 1 Bed, 1 Bath Condo Offering A Bright And Functional Layout With Unobstructed West-Facing Views And Lots Natural Light. The Sleek Open-Concept Kitchen Features Quartz Countertops, A Modern Backsplash, Premium European Appliances, And Ensuite Laundry. The Spacious Bathroom Is Designed With Clean, Contemporary Finishes, While The Versatile Den Includes A Door, Making It Ideal As A Second Bedroom, Home Office, Or Guest Space. Situated In The Vibrant South Vaughan Metropolitan Centre, To Downtown Toronto In Around 40 Minutes Via VIVA Transit, Mins To Highways 400 & 407, YMCA, IKEA, Top-Rated Restaurants, Shopping, And Entertainment, etc..... This Residence Offers Luxury Amenities: Fitness Center, Indoor Pool, Elegant Party Rooms, Business Center, Etc (id:60365)
11 Albright Crescent
Richmond Hill, Ontario
Welcome to this beautiful 4-bedroom detached home located on a quiet crescent in the desirable Jefferson community. Perfectly situated just steps from an elementary school, daycare, parks, and scenic trails, this home is ideal for a growing family in a warm, family-friendly neighbourhood with kind neighbours. This Home features stunning hardwood floors on the main floor and a cozy family room with a fireplace. The eat-in kitchen is filled with natural light from large windows and includes an updated ceramic tile backsplash with a walkout to the beautifully landscaped backyard. Enjoy a practical and spacious layout with separate living and dining rooms, generously sized bedrooms, and a primary bedroom with a walk-in closet. The private backyard is perfect for entertaining during BBQ season and family gatherings. The finished basement offers great versatility with a full in-law suite, second kitchen, and a large family/entertainment area. This is a fantastic opportunity to own a lovingly maintained home in a welcoming community -- dont miss out! (id:60365)
264 Mccaffrey Road
Newmarket, Ontario
Beautiful Executive 4 + 1 Bedroom Home In Glenway Estates! This Fantastic Family Home Showcases A Functional & Bright Floor Plan With Hardwood Floors Throughout, Generously Sized Principle Rooms Including A Formal Living Room & Dining Room. A Gorgeous Updated Kitchen With Quartz Countertops, Stainless Steel Appliances, Centre Island, Tons Of Storage Space & Walk-Out To A Sensational Backyard With Stone Patio & Saltwater Inground Pool - An Entertainers Delight! Family-Friendly Second Floor Layout With 4 Bedrooms Including Spacious Primary Suite With 5-Piece Ensuite Bath Featuring Glass Shower & Soaker Tub. Recently Finished Basement With Large Recreation Room, Additional Bedroom & 3-Piece Bathroom. Other Features Include Main Floor Laundry, Secondary Basement Laundry, Direct Garage Access & Much More! Located In A Desirable Neighbourhood Steps To Schools, Parks, Transit, Upper Canada Mall & Yonge Street Amenities - Wow! (id:60365)
105 Lahore Crescent
Markham, Ontario
Welcome To This Beautifully Maintained, Sun-Filled Home Situated In The Sought-After Markham And Steeles Community. This Charming Residence Offers An Open-Concept Layout With 9 Ft. Ceilings On The Main Floor And Features Elegant Hardwood Flooring In The Living And Dining Areas. Enjoy Cooking In The Modern Kitchen, Complete With Stainless Steel Appliances, A Stylish Backsplash, And Ample Cabinetry For All Your storage Needs. The Home Boasts Double Front Doors For Added Curb Appeal And Convenience. The Spacious Primary Bedroom Features A Luxurious 5-Piece Ensuite Bathroom And Has Been Freshly Painted Throughout, Making This Home Move-In Ready. Perfectly Located Close To Schools, Parks, Shopping, And Transit - This Is A Rare Opportunity You Don't Want To Miss! Finished Basement Kitchen, One Bedroom, Full Washroom And Separate Entrance ** This is a linked property.** (id:60365)
283 Baker Hill Boulevard
Whitchurch-Stouffville, Ontario
Client RemarksWelcome to 283 Baker Hill Blvd a beautifully upgraded detached home in one of Stouffville's most desirable and family-oriented communities. Thoughtfully designed and impeccably maintained, this residence sits on a premium ravine lot, backing onto a lush forest that offers rare privacy and year-round natural beauty a highly sought-after builder upgrade. The home features over 3000 sq ft living space above ground, four spacious bedrooms, each with access to a bathroom, offering comfort and convenience for every family member. An additional main floor office provides the perfect space for remote work, study, or creative pursuits, tucked away for privacy without sacrificing flow. Enjoy the airy elegance of 10-foot ceilings on the main floor and 9-foot ceilings upstairs premium upgrades that create an open, light-filled atmosphere throughout. The layout is smart and functional, ideal for both everyday living and entertaining. Hardwood flooring spans the entire home, paired with a modern kitchen featuring stainless steel appliances, generous cabinetry, and a central island that brings the family together. Large windows along the back of the house frame sweeping ravine views and let natural light pour in, while the look-out basement with above-grade windows offers a bright, welcoming foundation for future expansion. Located in a peaceful, well-established neighborhood known for its strong sense of community, this home is close to top-rated schools, parks, and local amenities. Families will love the safety, quiet streets, and friendly atmosphere. Daily needs are within minutes, with Walmart, Longos, No Frills, and Shoppers Drug Mart nearby. Highways 404 and 407 and the Stouffville GO Station offer easy commuting options. More than just a house, this is a home built for connection, comfort, and lasting memories. Come and experience 283 Baker Hill Blvd where thoughtful upgrades meet a lifestyle of ease and natural charm. (id:60365)
4 Devins Drive
Aurora, Ontario
OPEN HOUSE Sat. August 23rd 2:00 p.m. to 4:00 p.m.Welcome Home!!! Freshly Painted 2 plus 2 Bedroom Home. Nestled back off of the main roads on a quiet street, this home has lots to offer. With Hardwood throughout and a custom kitchen that offers stainless steel appliances, a pantry for food storage and a large island, perfect for making a nice meal. The open concept main floor is both bright and spacious. The backyard is truly an oasis with having an in ground pool with a brand new liner. There is a beautiful tiki bar that is perfect for your outdoor entertaining. Lots of chairs and decor keep this backyard a definite place to spend your warm days. The basement has steady month to month a rental income and is willing to stay. (id:60365)
350 Hollywood Drive
Georgina, Ontario
Welcome to 350 Hollywood Drive in Keswick a beautiful bungalow offering the perfect blend of modern comfort and lakeside living. This stylish 3-bedroom home has been updated with an open-concept layout, durable laminate and ceramic flooring, pot lights, and a cozy floor-to-ceiling fireplace. The modern kitchen features stainless steel appliances and a walkout to a private deck, making entertaining effortless. Nestled on a mature 50' 128' lot, the fenced backyard with updated landscaping and a garden shed provides plenty of space for family activities. Including washer and dryer, and garage this home is truly move-in ready. Just steps from Lake Simcoe with optional neighbourhood private beach access, and minutes to schools, shopping, amenities, and Highway 404, this turnkey property combines convenience, charm, and lifestyle in one unbeatable package. (id:60365)
11 Michael Drive
Richmond Hill, Ontario
North Richvale Gem!! Fully Renovated Townhome Backing onto Ravine. Welcome to this beautifully upgraded 3-bedroom townhouse, fully renovated from top to bottom with elegant finishes and golden accents throughout. Nestled on a quiet street in the highly sought-after North Richvale community, this home backs onto a tranquil ravine, offering both privacy and scenic views. Enjoy a brand new gas cooktop stove, built-in microwave & oven, and striking oak stairs with iron pickets. The primary bedroom boasts a custom-built closet and a luxurious 3-piece ensuite with glass shower.The finished walkout basement features a cozy wood-burning fireplace, leading to a multi-level deck overlooking the lush backyard oasis ideal for entertaining or relaxation.This rare find combines modern upgrades, timeless charm, and an unbeatable North Richvale location. Don't miss your chance to call it home! (id:60365)
66 Armstrong Crescent
Bradford West Gwillimbury, Ontario
Move-In Ready, Fully Upgraded Detached Home! Spacious 4 Bedrooms + 2-Bedroom Basement Apartment With Separate Entrance & Laundry. Open-Concept Basement Kitchen, Brand-New Eat-In Kitchen With Quartz, Glass Cabinets & S/S Appliances. Master With 4-Pc Ensuite & New Vanities. Freshly Painted Throughout, Brand New Flooring, Upgraded Lights, Trim, Receptacles & Pot Lights Inside & Out. Concrete Patio, Double Car Garage, No Sidewalk Extra Parking! Family-Friendly Neighbourhood, Close To Schools, Shopping & Transit You Don't Have To Lift A Finger! (id:60365)

