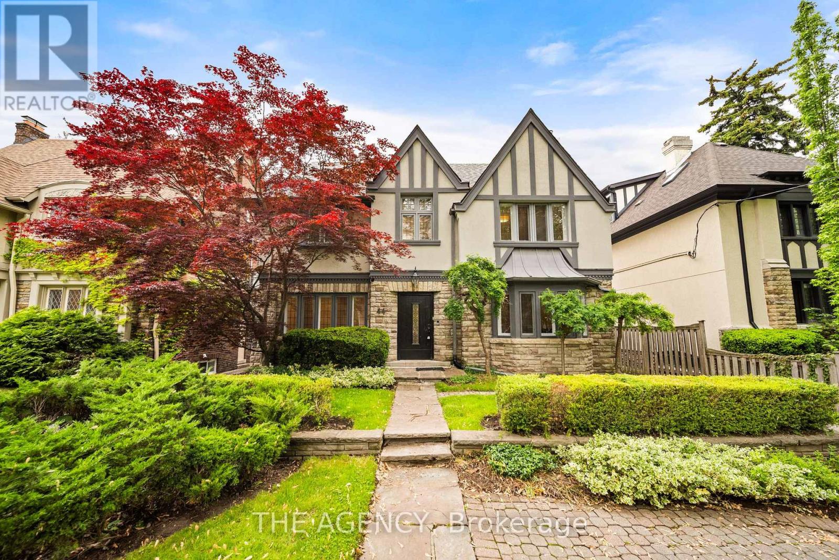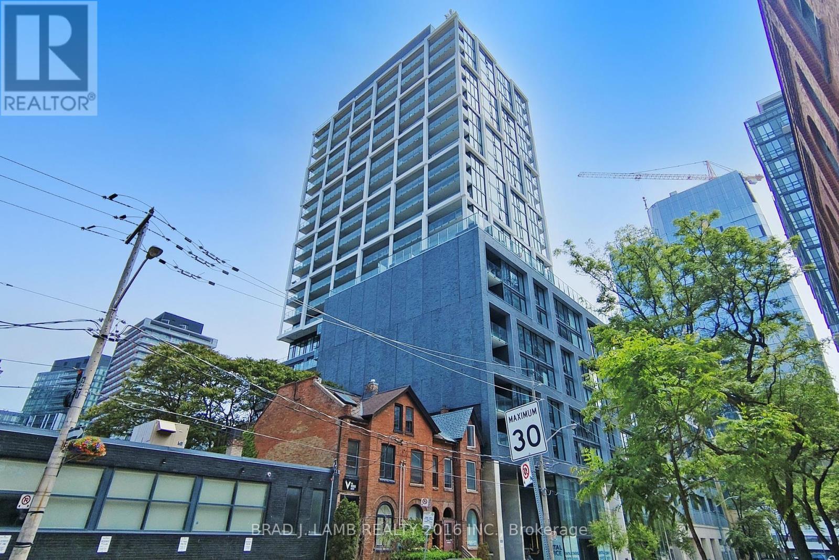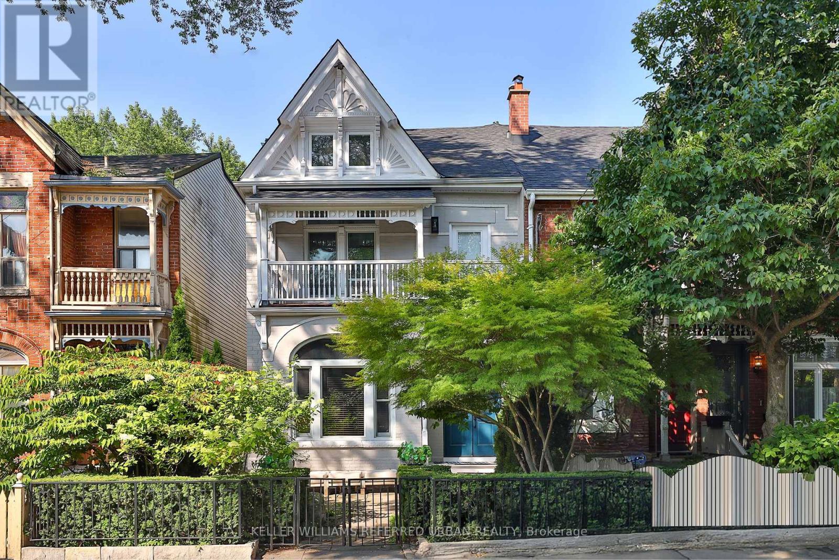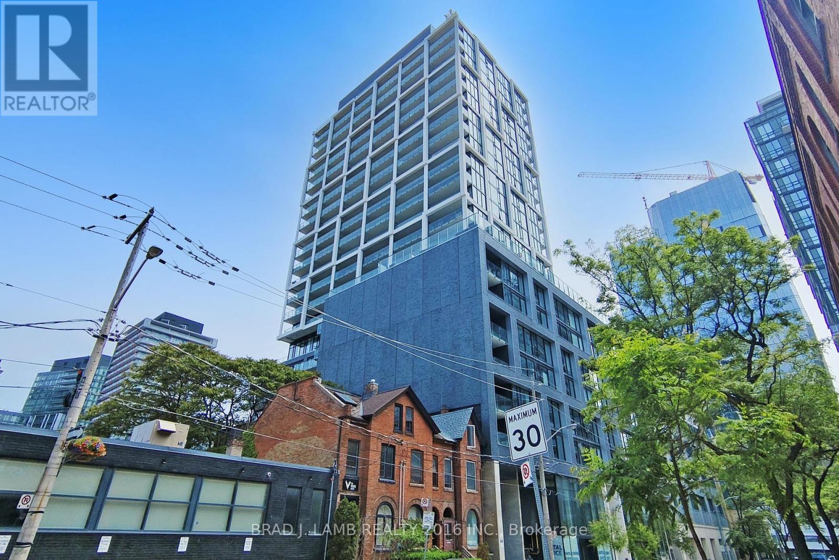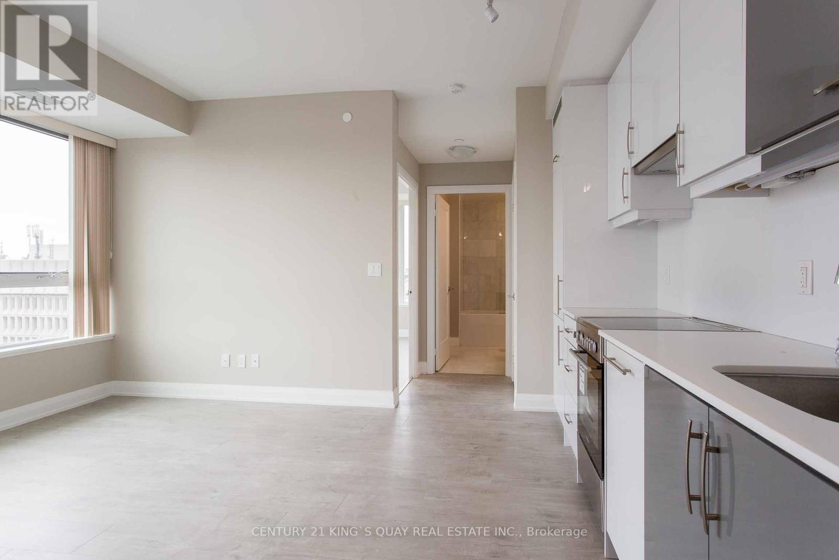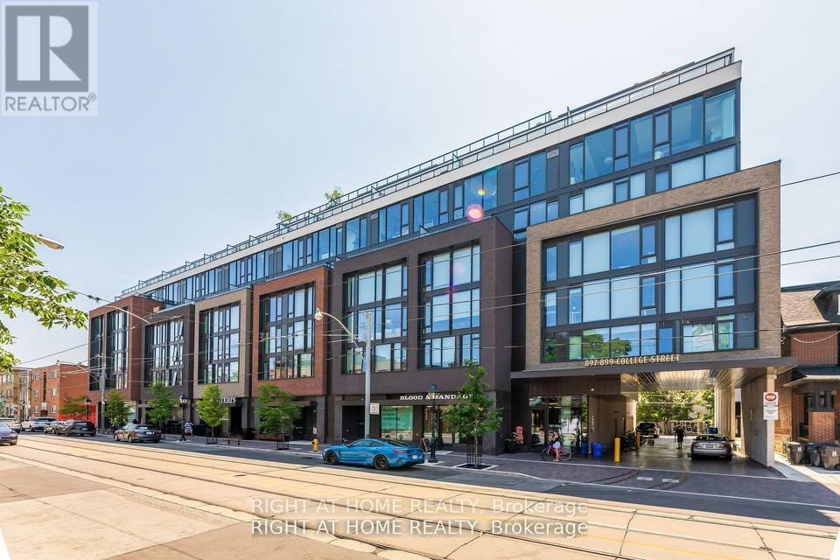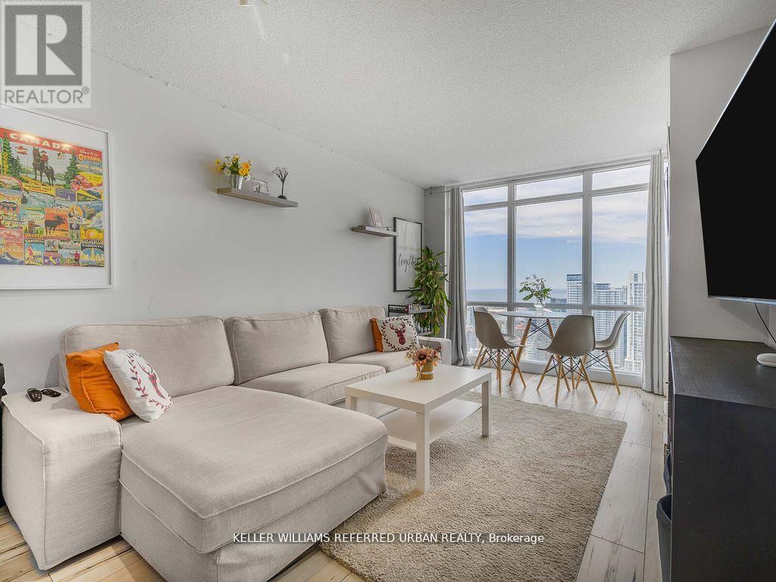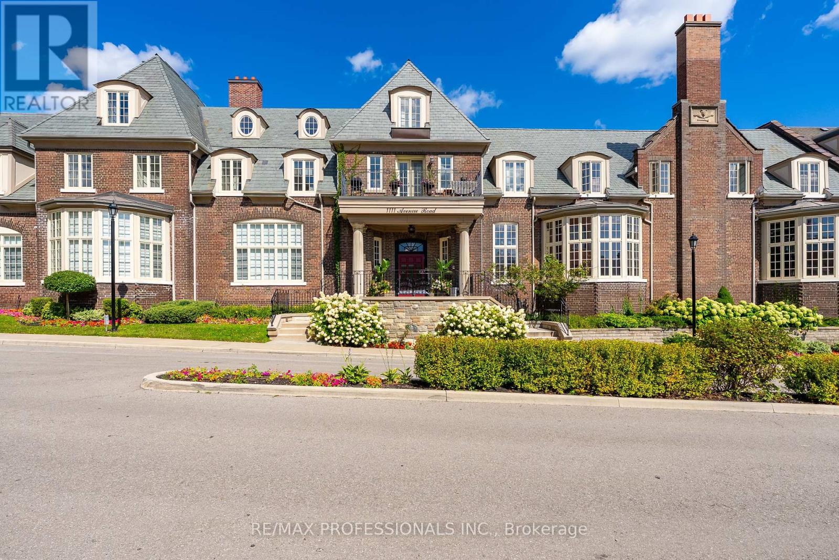44 Elderwood Drive
Toronto, Ontario
Welcome to 44 Elderwood Drive. An Elegant Family Home for Lease in Forest Hill South. Located on a quiet, tree-lined street in prestigious Forest Hill South, this elegant 5+1-bedroom, 5-bathroom Tudor-style residence offers over 4,000 square feet above grade of well-appointed living space on a generous 48 x 104 ft lot. A perfect blend of classic charm and modern upgrades, this home features hardwood floors throughout, crown moulding, wainscotting, pot lights, and a gourmet eat-in kitchen with quartz countertops, antique-finish cabinetry, valance lighting, and premium appliances. Recent updates include a brand-new dishwasher, the entire home freshly painted, and a new fence surrounding the property, creating a move-in-ready home with a fresh, inviting feel. The spacious layout includes a formal living and dining room, a main-floor family room, and a fully finished basement with a large recreation space, an additional bedroom, a full bath, a cedar room, and an oversized laundry room. Enjoy the convenience of a double car garage, a long private driveway with parking for 6, and a landscaped backyard. Steps to top-rated schools, parks, public transit, and a short walk to Forest Hill Village, shopping, and the subway. This is a fresh home, ready to welcome its next family, ideal for those seeking space, sophistication, and a prime Forest Hill location. (id:60365)
321 - 55 Ontario Street
Toronto, Ontario
Live At East 55! Perfect One Bedroom + den 998 Sq. Ft. Floorplan With Soaring 9 Ft High Ceilings, Gas Cooking Inside, Quartz Countertops, Ultra Modern Finishes. Ultra Chic Building With Great Outdoor Pool, Gym, Party Room & Visitor Parking. **EXTRAS** Stainless Steel (Gas Cooktop, Fridge, Built-In Oven, Built-In Microwave), Stacked Washer And Dryer. Actual finishes and furnishings in unit may differ from those shown in photos. (id:60365)
234 Seaton Street
Toronto, Ontario
Live in Elegance, Earn with Ease. Welcome to 234 Seaton Street, a beautifully restored legal triplex blending historic charm with modern functionality. Built in 1882, this timeless Victorian home offers an incredible opportunity to live in style while offsetting your mortgage with high-end rental income and future potential from a laneway suite. Spanning the top two levels, the owners 3-bedroom, 2-bath suite is both elegant and comfortable. The custom kitchen features leathered granite counters, ideal for cooking and entertaining. The second floor includes a serene bath with a deep soaker tub and a rear bedroom/home office with walkout to a private balcony. The third-floor retreat boasts a walk- in closet, luxurious ensuite, and a rooftop deck nestled in the treetops a tranquil escape in the heart of the city. The main floor 1-bedroom apartment showcases original hardwood floors, intricate plaster moldings, soaring ceilings, and a spacious eat-in kitchen with a pressed tin ceiling. Step out to the landscaped backyard, perfect for relaxing or hosting. The newly renovated basement apartment offers 8-ft ceilings, 2 bedrooms, in-floor heating, and a 3-piece bath. Its custom kitchen, crafted from a reclaimed bowling alley lane, adds warmth and uniqueness. Rough-in plumbing for a second bath provides flexibility for future upgrades. The homes classic white façade and custom double-door entry highlight its 19th-century heritage. The detached carport includes two-car parking with a motorized roll-up door and a finished interior with plumbing and hydro ready for a potential laneway suite. Perfect for end-users or investors, this rare property offers multiple income streams, unmatched character, and modern upgrades a true gem in downtown Toronto. (id:60365)
305 - 55 Ontario Street
Toronto, Ontario
Brand New, Never Lived In At East 55. Perfect 739 SQ FT. One Bedroom + Den Floorplan With Soaring 9 Ft High Ceilings, Gas Cooking Inside, Quartz Countertops, Ultra Modern Finishes. Ultra Chic Building With Great Outdoor Pool, Gym, Party Room & Visitor Parking. Actual finishes and furnishings in unit may differ from those shown in photos. (id:60365)
Lph5 - 181 Huron Street
Toronto, Ontario
Bright & Spacious 1 Bed + Den Located In The Heart Of Downtown. Easy Access To Ttc And Subway. 1 Minute Walk To U Of T. Steps To Restaurants, Shops And Parks. Close To Toronto Metropolitan University, Ocad, Toronto Western Hospital, Kensington Market, Grocery, Chinatown And More! (id:60365)
705 - 5 Kenneth Avenue
Toronto, Ontario
Wow! Gorgeous, Spacious, Sun-Filled & Bright 3 Bed West Exposure Condo With Balcony. One Of The Largest Unit. Sought-After Building And Neighborhood. 24 Hrs. Concierge, Exercise Room, Party Room, Billiard Room, Guest Room, Library, Indoor Pool, Gym And Many More. Neighborhood Of The Vibrant Young And Sheppard Area. Close To Subway, Major Highway, Transit, Shopping, Yonge St Corridor Amenities, Restaurant, Park, Etc. Also Located In A Very High Rated & Desirable School District: Earl Haig, Famous Avondale P S. Hardwood Floor Thru Out, Modern Kitchen, Quartz/Stone Countertops. Den Is Used As 3rd Bedroom, Perfect For A Family Who Needs Space. Maintenance Fee Includes All Utilities. Indoor Pool, Gym, Party Room, Beautiful Garden With Bbq Area And More. (id:60365)
416 - 897 College Street W
Toronto, Ontario
Welcome to College West, nestled around the corner from College & Ossington in Toronto's charming Little Italy neighbourhood. This brand new contemporary mid-rise community offers a modern living experience designed for true urban dwellers. Step into one of the most desired, well-designed, and spacious 1 bedroom + den suite boasting almost 988 square feet, which feels like a true 2 bedroom, making it perfect for roommates. Featuring an open concept layout with floor-to-ceiling windows overlooking a vibrant cityscape and CN Tower, South facing balcony for those warm summer evenings, oversized breakfast bar, full set of appliances, light fixtures, window coverings, and much more. Living in one of Toronto's most vibrant neighbourhoods, you'll find yourself surrounded by award-winning restaurants, gourmet grocery shops, bakeries, cafes, and famous cocktail bars. This locale combines the excitement of city life with a warm, welcoming community, all within a family-friendly environment. For your convenience, extra storage is always available for an additional fee, ensuring you have all the amenities you need. The building is professionally managed, providing a hassle-free living experience. Modern amenities feature a rooftop terrace with BBQs and panoramic views of the downtown skyline, gym, yoga room, playroom, wine lounge, and meeting room. Enjoy the short, pleasant commute to the Financial District with TTC at your doorstep, making College West Residences an ideal choice for those seeking both luxury and functionality in their daily life. Parking and locker are available for extra monthly fee. Utilities are metered and billed separately. (id:60365)
911 - 27 Bathurst Street
Toronto, Ontario
Welcome To Minto Westside Condos In The Heart Of King West! This Bright & Spacious 1 Bedroom + Den Suite Offers 689 Sq Ft Of Functional Living Space (632 Interior + 57 Balcony). Featuring 9 Ft Ceilings, Floor-To-Ceiling Windows, And An Open Concept Layout With Walk-Out To A Large Balcony. Modern Kitchen With Built-In Appliances, Sleek Finishes & Ample Storage. Den Can Be Used As A 2nd Bedroom Or Home Office. Two Full Bathrooms For Added Convenience. Move-In Ready! Located At 27 Bathurst St Steps To Stackt Market, King West Entertainment District, Lake Shore Path, Transit, Shopping, Dining & More. An Unbeatable Urban Lifestyle! (id:60365)
274 Glenforest Road
Toronto, Ontario
BUYER ALERT! INVESTORS * 3 UNIT INCOME * OWNER'S QUARTERS * RENO * PRIME LOCATION * LAWRENCE-YONGE. Exceptional value in this prime Lawrence Park North location! MPAC-designated triplex featuring three spacious, self-contained suites. This property is ideal for multi-generational living, as an income-generating investment, or enjoy as a 2-in-1 home. Separate entrance to the basement. The main floor suite and basement suite are both vacant and move-in ready or reno-inspired. The upper suite is currently rented and generates excellent rental income for cash flow. The property is comprised of 2,900 gross rental square feet. Professional floor plans available for each level. The lot size is 30' x 125'. A solid 2-car garage and a garden shed at the rear. The property is situated on a no-thru-traffic, tree-lined street in a "3-L *neighborhood" within walking distance to Yonge Street and Lawrence Subway Station, proximity to top-rated schools, picturesque parks, and vibrant shopping. * LOCATION, LOCATION, LOCATION * = VALUE! (id:60365)
4702 - 11 Brunel Court
Toronto, Ontario
Bright and modern 1+Den suite with 626 sq ft of well-designed living space. West-facing unit with floor-to-ceiling windows offering abundant natural light and beautiful sunsets. Functional den ideal for office or extra storage. Contemporary kitchen,spacious bedroom, and a 4-piece bath. Includes 1 underground parking spot. Enjoy top-tier building amenities: indoor pool,fully equipped gym, stylish party room, and outdoor BBQ area. Convenient location close to transit, shopping, dining, andmore. Perfect for first-time buyers, investors, or down-sizers! (id:60365)
205 - 1111 Avenue Road
Toronto, Ontario
Rare opportunity to purchase the most valuable unit in the unique boutique low rise condo building in the Allenby School District. 1906 sq feet of spacious well appointed rooms with cathedral ceiling in living area in the Historic Hunt Club. Kitchen, 2 bathrooms renovated between 2020-22 and pot lightning, 5/6 appliances replaced between 2018-22. New hot water millwork and many built-ins throughout. Charming window seats in both bedrooms along with alcoves in principal bedroom. Weber BBQ on private balcony. Main Floor Dining room includes crown mouldings, 2 pot lights, brass light fixture (Art Shoppe), Modern and eat-in kitchen was renovated in (21) including S/S fridge, stove, dishwasher, microwave, deep sink and large windows perfect for entertaining, mesmerize all your friends when they Walk into the Living Room with cathedral ceiling, built in wall unit, built in millwork under window, electric fireplace and mantel, Enjoy BBQ while walking out to your private balcony. Walk up to the 2nd Floor in the well appointed circular staircase with white risers and black spindles and railing. Walk into your Large Well appointed Primary bedroom that includes built-in dressers, built in window seat with cushion, ceiling fixture, wall mounted tv (purchased December 2024), crown mouldings. Walk in closet with built-in shelving & a 5 Pc En suite bathroom with double sinks, extra storage, Kohler bidet toilet with heated seat and lighted toilet bowl, large shower stall, with rain shower head, Oceania free-standing air jet tub. The 2nd bedroom is perfect office with B/I Murphy bed & built-in window seat. The Sitting Room or Den is adjacent to principal bedroom & features tract lighting. Renovated 3 piece bathroom with enlarged shower stall. Laundry room is full sized with broom closet, cabinetry and sink. Enough room to keep ironing board/drying rack upright. (id:60365)
409 Deloraine Avenue
Toronto, Ontario
Stunning custom-built 4+1 bedroom, 5-bathroom residence on a rare 25x150 ft lot in prestigious Bedford Park. Thoughtfully designed for both elegance and everyday function, this home showcases soaring ceilings, abundant natural light from multiple skylights, and exquisite millwork throughout.At the heart of the home is a gourmet chefs kitchen with quartz countertops, a wet island with seating, Sub-Zero and Wolf appliances, wine storage, and a built-in workstation. The open-concept living and dining rooms are ideal for entertaining, highlighted by coffered ceilings and pot lighting. A main floor family room with a stunning wall of windows, gas fireplace, and custom built-in cabinetry walks out to the yard, blending beauty with practicality. Upstairs, the skylit hallway leads to generously sized bedrooms with organized closets and stylish bathrooms. The serene primary retreat features his & hers walk-in closets, a private fireplace, and a spa-inspired ensuite with heated floors, a standalone tub, oversized glass rain shower, and double vanity. The bright, fully finished lower level offers 10' ceilings, radiant in-floor heating, a nanny suite, family/media room with custom entertainment unit, walkout to the landscaped backyard, direct garage access, mudroom with double closets, and ample storage. Outdoors, enjoy a private garden oasis with irrigation, lighting, shed, and a paved sports pad with basketball hoop. A private drive, built-in garage, and proximity to Avenue Road shopping, dining, top schools, and Hwy 401 make this an exceptional opportunity in one of Torontos most coveted neighbourhoods. (id:60365)

