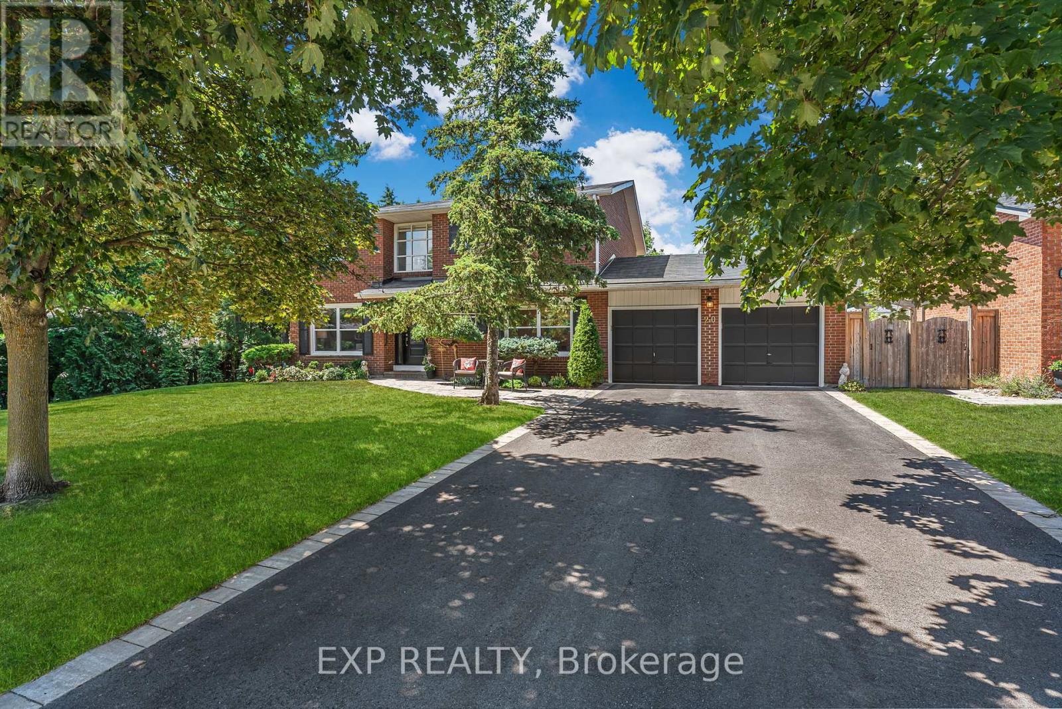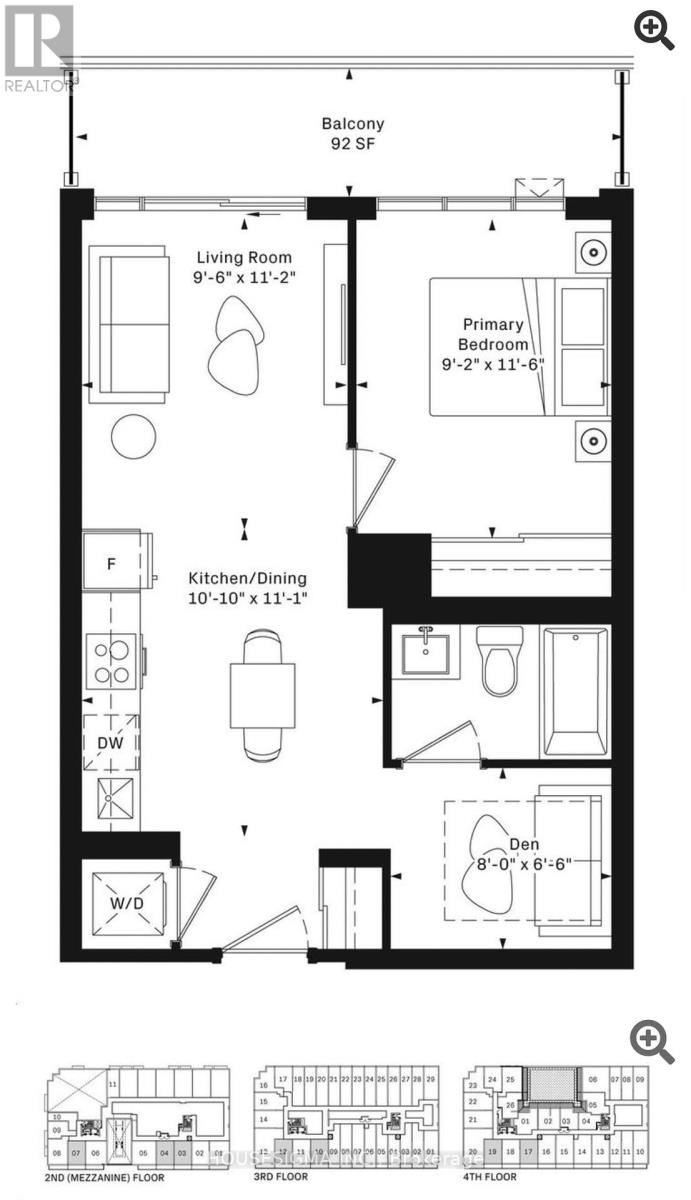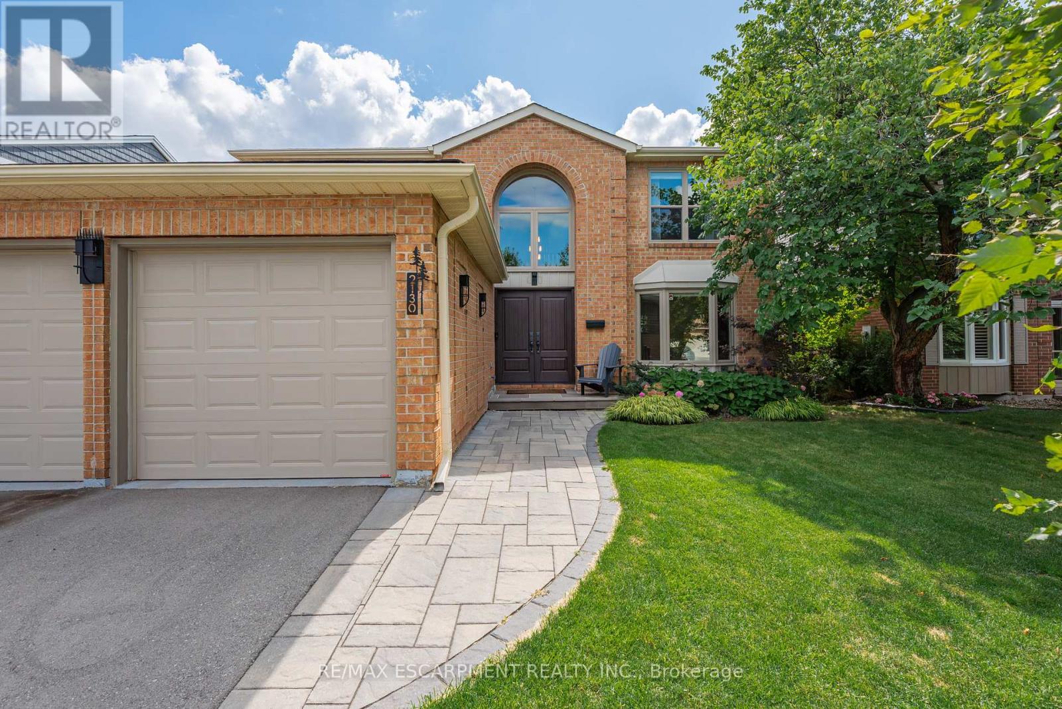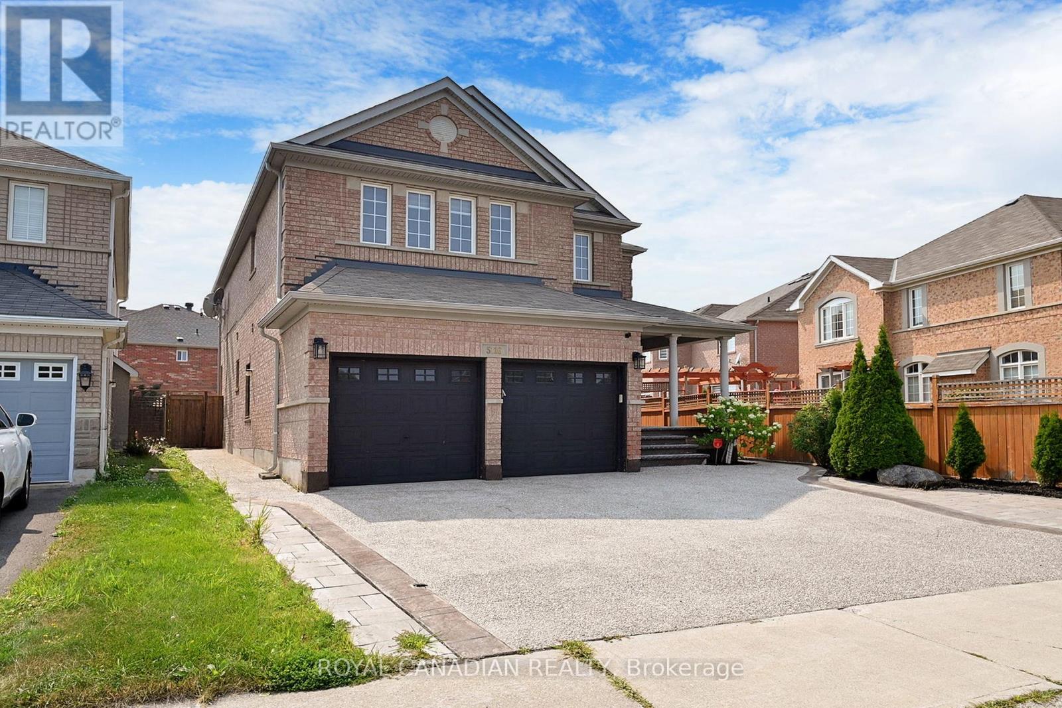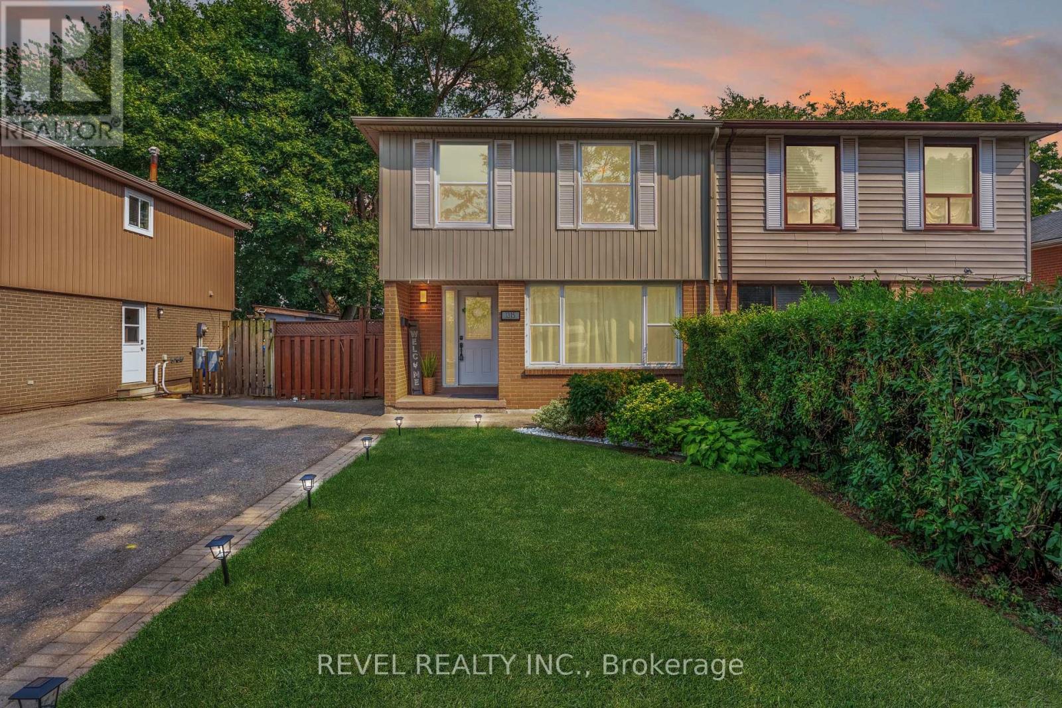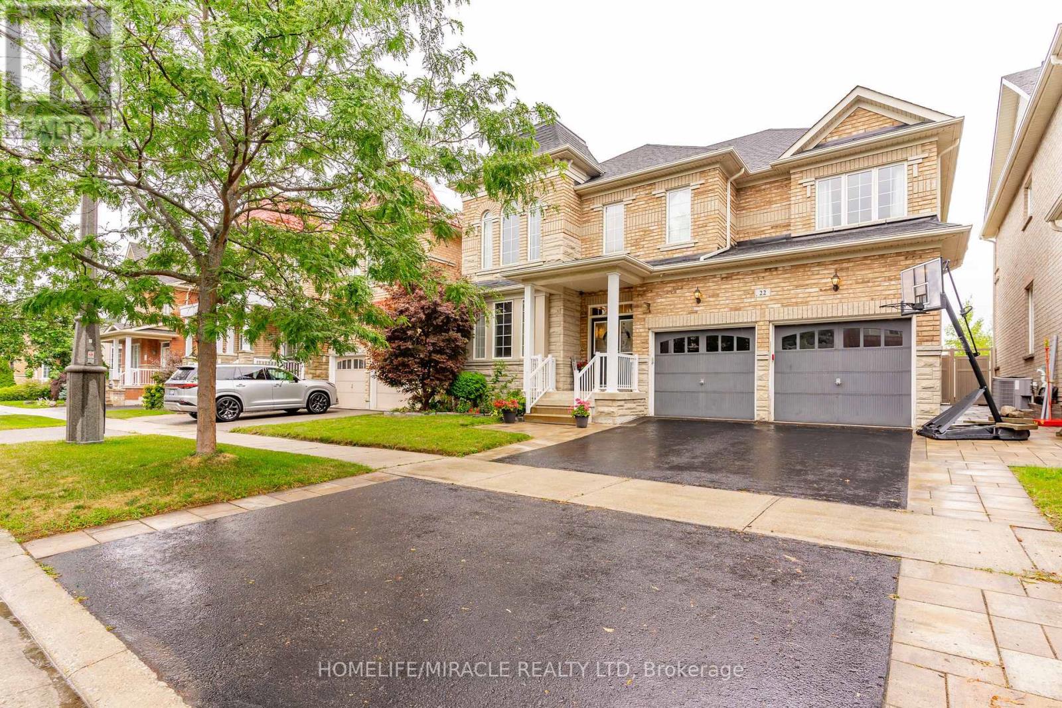20 Amity Road
Mississauga, Ontario
Welcome to 20 Amity Road, Mississauga A Rare Find in the Heart of Streetsville. Lovingly owned by the same family for over four decades, thismeticulously cared-for backsplit sits on a quiet, family-friendly court in one of Mississaugas most sought-after neighbourhoods. Featuring 3spacious bedrooms, 4 bathrooms, and multiple living areas, this home offers comfort, functionality, and character in equal measure. Step insideto a bright, modern kitchen complete with LG ThinQ smart appliances, Cafe line refridgerator, stone countertops, and plenty of storage, including2 pantry spaces. The main floor also offers laundry with side-door access, as well as separated formal living room and dining area.The highlightof this home is the sunken family room with soaring ceilings, brick fireplace and walkout to the backyard. Downstairs, you'll find a rec. room /second family room with built-in wet bar, ideal for entertaining or relaxing, plus a bathroom and extra office or flex space. Enjoy the outdoors inyour private backyard, featuring mature landscaping and an included hot tub. The 77' x 88' lot also offers a double driveway, attached garage,and excellent curb appeal. Located near Culham Trail, River Grove Community Centre, and within minutes to the 401/403, this property combinespeaceful suburban living with unmatched convenience. Book your tour today! (id:60365)
225 - 405 Dundas Street W
Oakville, Ontario
Welcome to 225-405 Dundas St W, a stylish 2-bedroom, 2-bathroom modern condo offering the perfect blend of functionality and contemporary design. Filled with natural light and soaring 10 ceilings, this bright unit features an open-concept layout with a spacious living and dining area, sleek kitchen with stainless steel appliances, quartz countertops, a large island, and walkout to a private balcony ideal for morning coffee or evening relaxation.The bedrooms are thoughtfully designed for comfort and privacy, and the unit includes a garage parking space with private EV charger - a rare bonus! Residents enjoy impressive building amenities, including a 24-hour concierge, lounge and games room, outdoor terrace with BBQ area, visitor parking, and pet washing station. Ideally located in a sought-after Oakville neighbourhood, just minutes to Highways 403/407, Oakville Trafalgar Hospital, and GO Transit, and within walking distance to local transit, shops, and dining. This property is a perfect opportunity to enjoy modern, low-maintenance living in a prime location. (id:60365)
203 - 801 The Queensway
Toronto, Ontario
Brand new 1 Bedroom + Den Condo in South Etobicoke. Welcome to this stylish and functional condo located in the vibrant South Etobicoke neighbourhood. Featuring interior approximately 559 sq. ft. of well-designed living space, this unit offers high ceilings, laminate flooring throughout, and a spacious, sun-filled living room with floor-to-ceiling windows and a walk-out to a private balcony. The sleek modern kitchen is equipped with built-in appliances, a centre island, and quartz countertops perfect for cooking and entertaining. Conveniently located within walking distance to restaurants, grocery stores, schools, a cinema, and local shops. Just minutes to Sherway Gardens, Bloor West Village, the Gardiner Expressway, Royal York Subway Station, and Mimico GO Station. Building Amenities: Fitness Centre, Lounge/Party Room, Hobby/Craft Room, Outdoor Terrace with Gas BBQs. Steps to No Frills, Costco, TTC, IKEA, and more. Easy highway access and only a 10-minute drive to downtown Toronto. 1 Parking + 1 Locker included. (id:60365)
115 Long Meadow Road
Brampton, Ontario
Welcome to your dream home! This beautifully designed 4+2-bedroom, 3 ensuite bathroom, Big office room on the main floor, residence offers the perfect environment for a growing family. With its spacious layout, this home features a gourmet kitchen, a large family room, and a separate dining area, providing plenty of room for entertaining and family gatherings, offering comfort and convenience for everyone in the family. Approx living space over 4000 Sft. Home Total 6 Bedrooms & 5 Washrooms. Basement Apartment 2 Bedroom, 1 Washrooms With Separate Entrance, Income Potential Concrete Sides & Patio; Garden Shed. Open Concept Lots Of Sunlight. Don't miss this house. This is one of the unique houses. (id:60365)
2130 Winding Way
Burlington, Ontario
Simply Flawless. Rare opportunity to live your family's dream in this stunning, fully renovated 4-bed, 4-bath Headon Forest beauty. Curb appeal and street positioning are outstanding with fully landscaped front and rear yards, including full irrigation. Wow, with over $400,000 spent, everything you want or need has been thoughtfully planned, offering every comfort and convenience across 3,700 square feet of luxuriously finished floor space. Entertain large gatherings with your completely open concept main floor showcasing a beautifully designed kitchen complete with upgraded SS appliances, large island with b/fast bar, an abundance of cabinetry, including a large pantry and coffee bar. High-end quartz surfaces, upgraded lighting, and access to your maintenance-free backyard deck through the garden doors. Main floor den/office offers live/work flexibility with the privacy you need. Meander up to the 2nd level with a gorgeous hardwood staircase open to the foyer below with sun-filled windows and soaring ceiling height. Relax and unwind in your spacious primary bedroom with his and her custom walk-in closets and exquisite 4 pc ensuite. 3 other large bedrooms with a renovated 4pc bath for kids and guests. Look forward to sauna and movie nights in the stylish renovated lower level, completed in 2025. Extra-large windows add to the beautifully finished family room, games area and large fitness studio space ideal for yoga and pilates! Did we mention the resort-style backyard complete with saltwater pool, large covered gazebo, tumbled stone patios, Trex decking with glass railings, and fully fenced for complete privacy. An easy drive to schools, shops, dining, and golf in this coveted family neighbourhood. Nothing has been missed or overlooked at 2130 Winding Way! (id:60365)
5285 Cindy Lane
Burlington, Ontario
Welcome to 5285 Cindy Lane - a charming and well-maintained bungalow in the heart of Burlington! This home features 3 spacious bedrooms on the main floor and a recently renovated basement with 2 additional bedrooms, new carpet, and fresh paint. Hardwood and ceramic tile flooring run throughout the main level, adding warmth and durability. The massive 50x115 ft lot offers a private backyard perfect for entertaining, gardening, or relaxing. A side entrance to the basement provides potential for an in-law suite or rental opportunity. Includes a carport and a functional layout ideal for families or investors alike. Recent updates include: humidifier on furnace (2025), basement washer/dryer, furnace, water tank, and fence (2024), dishwasher (2023), main floor shutters (2014), stove and refrigerator (2012), A/C (2006), roof (2005), and windows (2001; basement windows updated in 2013). Move-in ready with great potential don't miss out on this fantastic opportunity! (id:60365)
76 Baha Crescent
Brampton, Ontario
Immaculately kept 4 bedroom and 4 washroom detached! Separate living, dining, family rooms. Spacious and beautiful kitchen with S/S appliances. Effective layout finished basement with 1big bedroom, wet bar, full washroom and great room. the ultimate family backyard-beautifully landscaped with a custom gazebo for gatherings and a pristine heated pool featuring jets, lightings and automated cleaning for seamless sophistication. Live in a quite, upscale neighborhood with unmatched convenience Stroll to Cassie Campbell Community Center. Shed available for the extra storage at the backyard. Mins to Mount Pleasant GO Station. Close to Fortinos, FreshCo and everyday essential. Top-rated schools, Parks and Transit just around the corner. Quick access to Brampton Civic & Georgetown Hospitals, Trinity Common & Bramalea City Center. Everything your family needs- just minutes from your door. (id:60365)
5116 Churchill Meadows Boulevard
Mississauga, Ontario
Welcome to your dream home in the prestigious and family-friendly Churchill Meadows community. This fully upgraded 4+2 bedroom detached home offers over 2,780 sq. ft. of sun-filled, open-concept living space, ideal for families, investors, or those seeking a turnkey property in a high-demand area. Features include a gourmet kitchen with stainless steel appliances, a spacious breakfast area with walk-out to a professionally landscaped backyard, wide-plank flooring, and a cozy family room with a natural stone gas fireplace. The main floor also offers a bright sunroom, laundry with side entrance, and direct garage access. The legal 2-bedroom basement apartment has a private entrance, open-concept kitchen and living space, full bathroom, private laundry, and a bonus room ideal for a home office or gym. Located steps to top-rated schools, parks, community centres, and transit. Minutes to Hwy 403/407, Erin Mills Town Centre, GO Station, and everyday amenities. (id:60365)
1315 Playford Road
Mississauga, Ontario
Welcome to 1315 Playford Rd, where comfort meets convenience in this beautifully renovated 4-bedroom, 2-bathroom semi-detached home. Nestled on a quiet, family-friendly street, this property offers the perfect blend of modern living and timeless charm.Step inside to an open-concept main floor featuring a dedicated dining and living area, ideal for hosting friends or cozy family nights. The renovated kitchen boasts stainless steel appliances and ample counter space, making it a true chefs delight.Enjoy seamless indoor-outdoor living with a walk-out to a spacious backyard, perfect for summer BBQs, outdoor entertaining, or relaxing under the stars. Upstairs, youll find four generously sized bedrooms, providing plenty of space for a growing family or home office setups.Located just minutes from the GO station, top-rated schools, parks, and local amenities, this home offers both convenience and a peaceful lifestyle. Whether youre entertaining guests or enjoying a quiet evening at home, 1315 Playford Rd is a property youll be proud to call your own. (id:60365)
10 Horsham Street
Brampton, Ontario
This well maintained, move-in ready home offers thoughtful updates. Over $100,000 in renovations! A upgraded kitchen features granite countertops, a central island, and modern cabinetry. Custom zebra blinds, new flooring, and fresh paint create a clean, contemporary feel. The family room includes a cozy wood-burning fireplace. The guest bathroom has been updated, and the foyer features a brand-new front door and closet doors. Upgraded stairs lead to three carpet-free bedrooms, including a primary suite with its own ensuite and smart storage solutions. Attention to detail continues with newer windows, a water filtration unit, a furnace with humidifier, redone driveway, replaced garage door and front lawn lighting - making this home as practical as it is inviting. Located in Brampton West - a community celebrated for its green spaces, family-friendly vibe, and quick access to parks, ravines, and the Credit River - minutes from major highways, bus stops, schools, grocery stores, and more. This is a smart choice for families or professionals looking for a turnkey home in a mature neighbourhood with great access to nature. (id:60365)
22 Malborough Road
Markham, Ontario
Welcome to this beautifully maintained and upgraded Arista Home, located in one of Box Grove's most sought after neighborhoods. Boasting 2,827SF plus a fully finished basement, this residence offers over$100K in premium upgrades, combining elegance, space and modern functionality perfect for a growing family.The main floor features gleaming hardwood floors throughout the formal living and dining areas, accented by a stylish coffered ceiling. The chef inspired kitchen is equipped with high end stainless steel appliances, a large center island and ample cabinetry ideal for everyday living and entertaining.Step outside to a professionally landscaped backyard featuring interlocking stonework, a gazebo and tranquil park views a perfect outdoor retreat.The open concept family room boasts soaring ceilings and a cozy gas fireplace creating a warm and inviting space to relax.Upstairs you'll find 4 spacious bedrooms a convenient computer nook and 2 full bathrooms all with hardwood flooring throughout. The primary suite offers a peaceful sanctuary with luxurious finishes.The finished basement includes a full bath, Kitchen and can easily be converted into a 2 bedroom in Law suite.Located just minutes from top ranked schools, parks, shopping, hospital and highway 407/401, this home offers an unbeatable combination of location, luxury and lifestyle. Great family home for your buyers. (id:60365)
510 - 73 King William Crescent
Richmond Hill, Ontario
Welcome to this beautifully maintained 2-bedroom, 2-bathroom condominium located at Heart of Richmond Hill. Offering 900square feet of stylish living space, this unit is the perfect combination of comfort, convenience, and modern design. Open-concept living area Bright and spacious layout with abundant natural light. Modern kitchen with stainless steel appliances, Private balcony with stunning south-west facing sunset view. 1 parking and 1 locker. Corner Unit. Built 2012. Excellent transit options nearby, including easy access to the Richmond Hill GO Station and York Region Transit (YRT) bus routes, providing quick and convenient travel throughout the Greater Toronto Area. Groceries & Shopping: Just minutes away from major grocery stores like Loblaws, Home Depot, Walmart Super Center, Metro, and Longo's, as well as big-box retailers and convenience stores.(FULLY RENOVATED KITCHEN THAT IS ONE WEEK OLD.) A Must See (id:60365)

