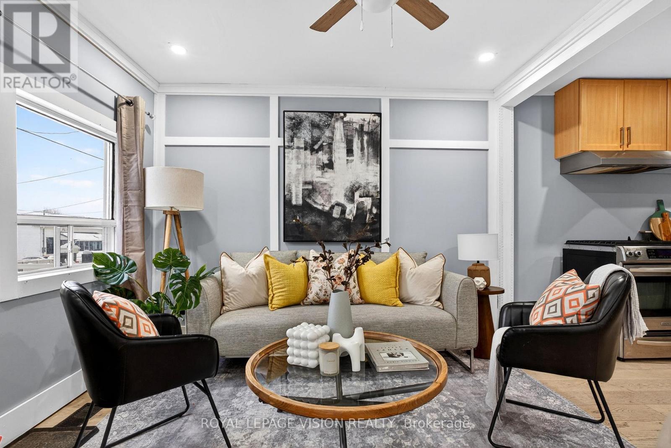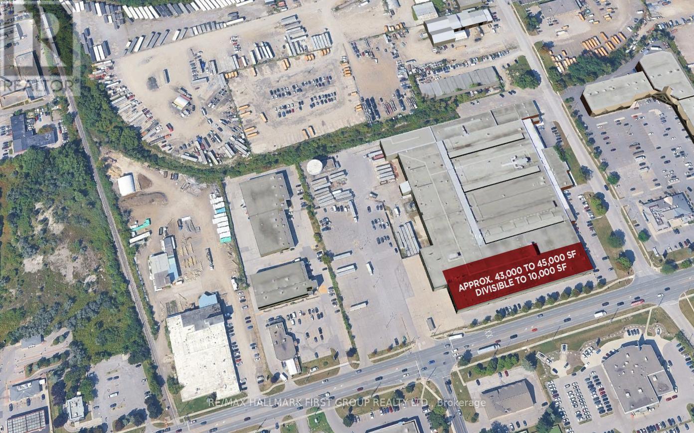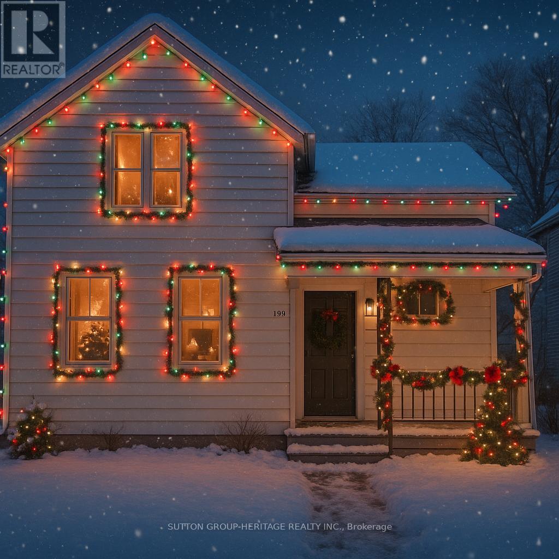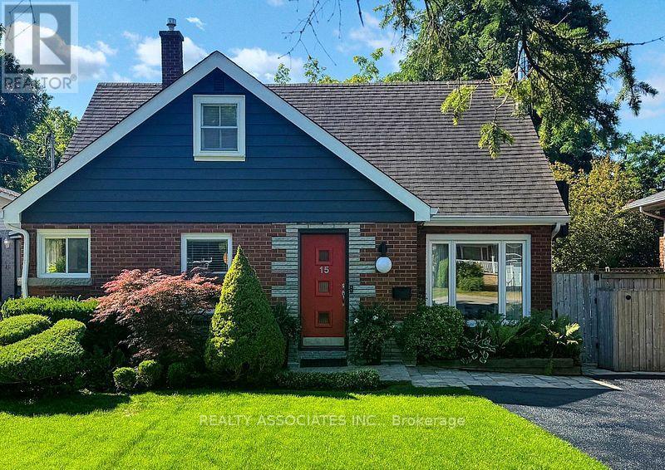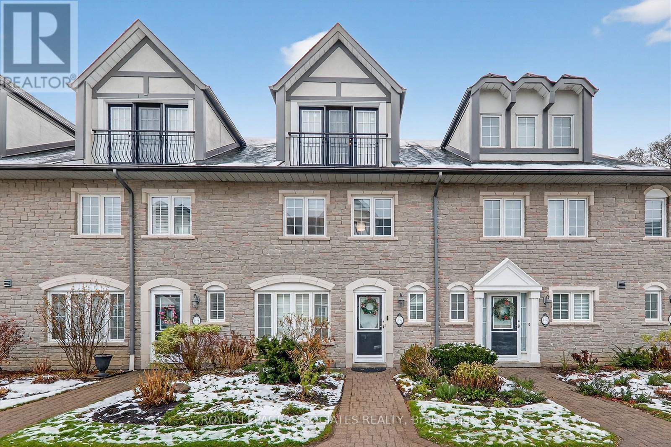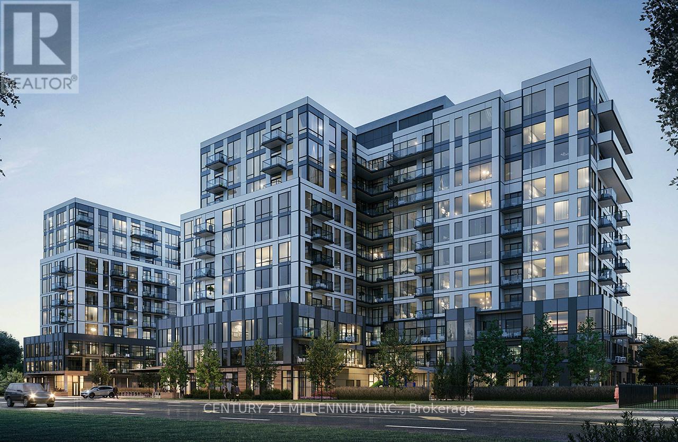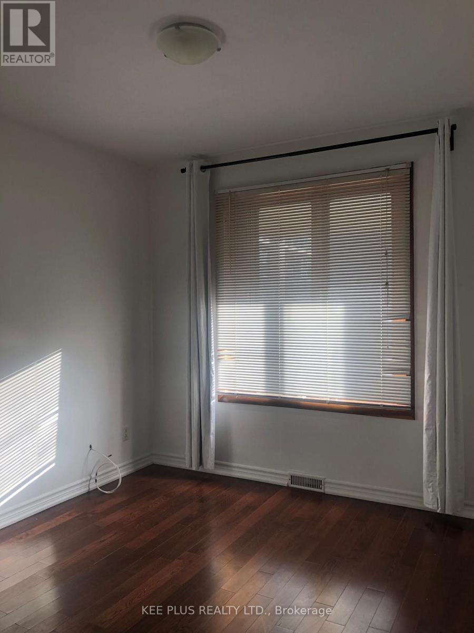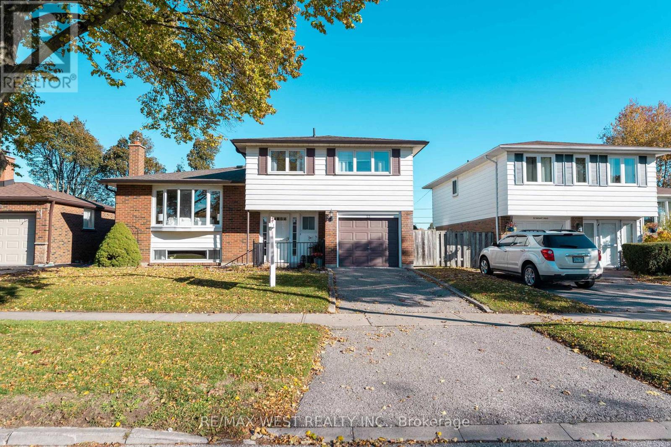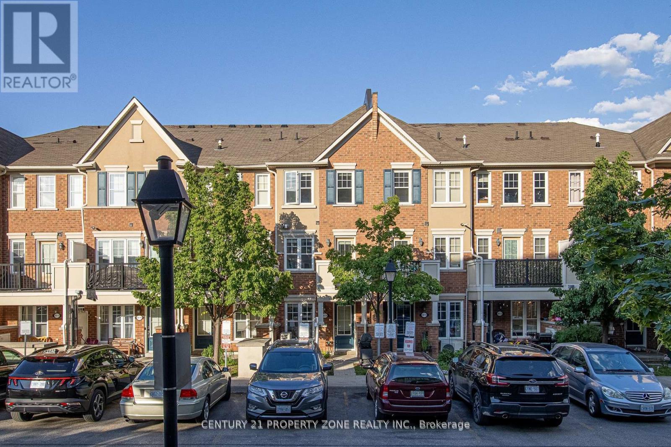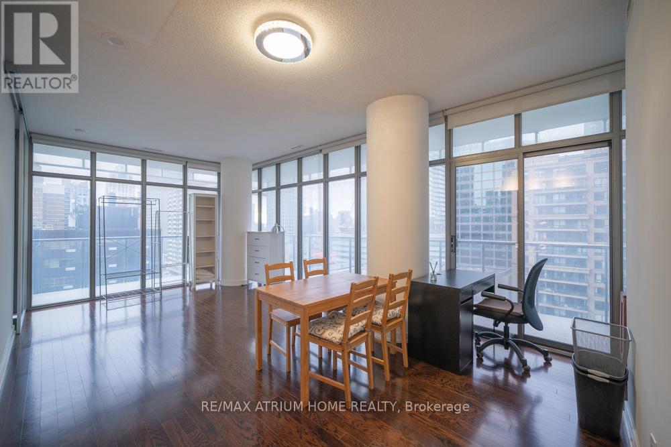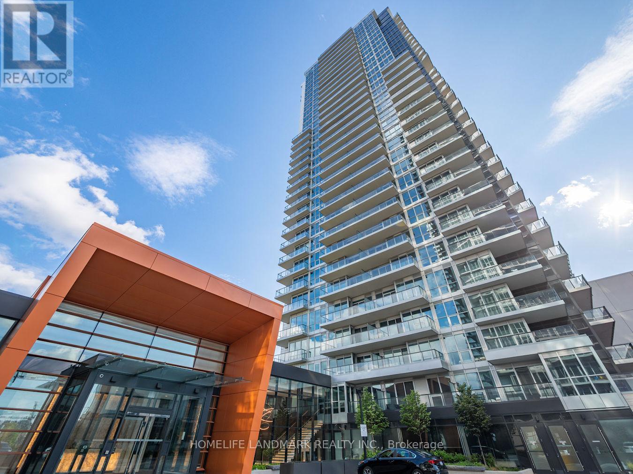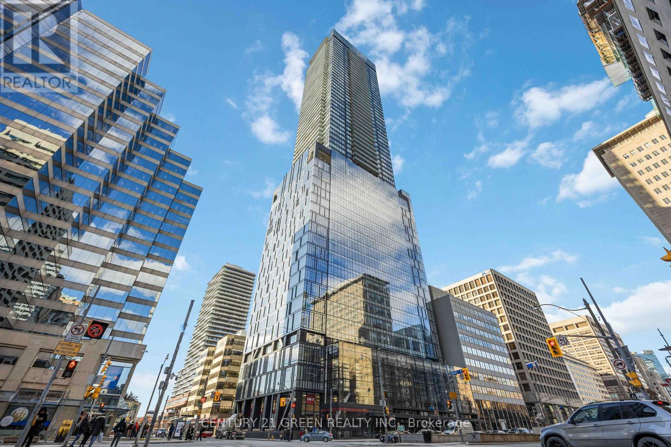290 Nassau Street
Oshawa, Ontario
Welcome to this cute-as-a-button 2-bedroom bungalow in the desirable Vanier neighbourhood of Oshawa-an inviting place where comfort and convenience come together beautifully. Ideal for a small family, a couple, or a working professional, this home offers a warm and functional layout designed for everyday living. Step inside to discover a bright, newly updated open-concept kitchen featuring elegant quartz countertops, a stainless steel double-door refrigerator, a new dishwasher, and quality LG washer and dryer. Freshly painted walls throughout the home create a clean, airy atmosphere, while the combined living and dining area is enhanced with modern pot lights-perfect for relaxing evenings or entertaining guests. Outside, enjoy your own private backyard, an ideal retreat for summer barbecues, gardening, or simply unwinding, with a convenient shed providing extra storage space. Located in a family-friendly area, this home is just minutes from schools, public transit, and Highway 401, making commuting a breeze. You'll also appreciate being close to Oshawa Centre, Trent University, shopping, dining, and all other amenities of Downtown Oshawa. Charming, well-maintained, and thoughtfully updated, this lovely bungalow is a place you'll be proud to call home. Get this before Christmas and come home in the New Year! (id:60365)
274 Mackenzie Avenue
Ajax, Ontario
Conveniently Located At The Corner Of Bayly St W. & MacKenzie Ave. | Very Close To All Amenities | Minutes To Highway 401 And Ajax Go | Ample Surface Parking | Public Transit At Corner / Zoning allows for many uses including: Accessory Retail Sales Outlet (1), Banquet Facilities, Commercial Fitness Centre, Commercial School (6), Community Centre, Emergency Service Facilities, Financial Institution, Funeral Home, Medical Clinic, Offices, Personal Service Shop, Place Of Assembly, Place Of Entertainment, Recreation Facility, Restaurant, Sports arena, Veterinary clinic. (1) May not exceed 20% of the GFA of the premises in which it is located. (6) A Commercial School shall mean a premises as a school conducted for gain, including a studio of a dancing teacher or a music teacher, an art school, a golf school or business school and any other similar specialized school, but shall exclude any elementary or secondary school registered with the Ministry of Education. Please contact the Town of Ajax planning department to confirm if your intended use is permitted. (id:60365)
158 Celina Street
Oshawa, Ontario
A Fantastic Investment Opportunity In A Highly Walkable Location Close To All Amenities. This Legal Duplex Features Two Private Units, Each With Its Own Entrance. The Main Floor Offers 2 Bedrooms And 1 Bath, While The Upper Unit Includes 1 Bedroom & 1 Bath. Additional Highlights Include A Generous Backyard, Parking For Two Cars, And Onsite Coin-Operated Laundry. Numerous Updates Completed, Including A New Furnace (2021), Air Conditioner (2020), And Updated Windows Throughout (Excluding Basement), Flooring And Soffits Upgraded, Garden Shed, Kitchen Counters And Cabinets Upgraded, Added Insulation between Floors, Basement Professionally Waterproofed. Main floor is vacant ($1,900 + utilities) & upstairs tenant pays $1,600 + utilities ( tenant will vacate if required) Both units separate hydro meters & share gas. Investor Summary - 158 Celina St, Oshawa Excellent opportunity to acquire a legal duplex in a strong Oshawa rental location. This property generates $42,000 in gross annual income with a solid 7.16% cap rate. With conservative financing at a 3.89% interest rate and 30% down, investors can expect strong positive cash flow of approximately $13,800 annually. Two self-contained units provide diversified income streams, making this an ideal addition to any investment portfolio. Some staging is AI generated. (id:60365)
15 White Avenue
Toronto, Ontario
LOCATION! LOCATION! LOCATION! Beautiful Bright and Cozy Home. Offering 3 Bedrooms, 2 Washrooms and Conveniently Located A Few Steps To Go Station, Bus Stops, Hwy 401/407, UTSC, Top Ranked Schools, Shopping, Highland Creek Village, Danforth and Highland Creek Park, Chef Kitchen Renovated (2004), Quartz Counter and Backsplash 2020, Main Floor 4pc Bathroom Renovated (July 2025), New 3pc Bathroom (2025). Smart home features include Ecobee thermostat, Ring doorbell, and August smart lock. Mechanical updates provide peace of mind: furnace (2020), A/C (2021), washer/dryer (2020), plus an interior-waterproofed unfinished basement with sump pump and new windows (2023) ready for your finish, offering approx 1,000 sqft of additional living space. Move-in ready comfort, privacy, and every contemporary upgrade. (id:60365)
151 - 1995 Royal Road
Pickering, Ontario
Luxury Townhome, upscale living in this beautifully designed, spacious luxury townhome offering 3 bedrooms, 4 bathrooms. This bright and meticulously maintained home boasts an open-concept layout with generous living spaces, modern finishes, and a warm, welcoming atmosphere ideal for families, professionals, or anyone seeking a refined lifestyle. Large windows throughout allow natural light to pour in, creating a clean and elegant aesthetic. Located in a highly desirable, well-managed community, this property provides exceptional convenience-just minutes from shopping, restaurants, schools, parks, and public transit. Everything you need is right at your doorstep. Maintenance fees include: Water, High-speed Internet, Cable TV, Snow removal, Lawn maintenance, Roof, windows, and all exterior renovations and repairs. This worry-free lifestyle means you can truly enjoy your home without the stress of exterior upkeep. A stylish, move-in-ready property that offers outstanding value and comfort-a rare find and an absolute must-see! (id:60365)
421 - 7439 Kingston Road
Toronto, Ontario
Step into modern living in this never-lived-in 1-bedroom plus den at Narrative Condos. This bright suite offers 535 sq ft of sophisticated space with 9-foot ceilings and premium finishes throughout. The open-concept design flows seamlessly from kitchen to living to dining, with large windows flooding the space with natural light. Every detail reflects contemporary style and quality craftsmanship. The spacious den adapts to your needs, Den fits a home office - second bedroom, study space, or home office. One parking space and one locker complete this thoughtfully designed suite. Bright 1+Den | Parking + Locker | Internet & Cable Included | Steps to TTC. Parking + locker INCLUDED, Internet + cable INCLUDED. (id:60365)
86 Pape Avenue
Toronto, Ontario
Spaced one bedroom apartment. Walking on Queen street with all commercial stores. 24 hours TTC. Walking distance to beach. Utility ( water, gas, hydro) will pay 30%. (id:60365)
25 Bryant Road
Ajax, Ontario
Welcome to this fabulous 4-bedroom sidesplit home with all 4 bedrooms conveniently located on the same upper level. Perfectly situated in a sought-after neighbourhood of South Ajax! Backing onto the beautiful green space of Kinsmen Park with no neighbours behind, this home offers both privacy and scenic views. Bright natural sunlight pours through the large bay window into the open-concept living and dining areas, featuring elegant hardwood floors throughout and a gas fireplace for those cold winter nights. The spacious family room offers a cozy retreat and walks out to a large back deck-perfect for family BBQs and entertaining. All four generously sized bedrooms are conveniently located on the upper level, providing comfort and space for the whole family. The finished basement offers additional living space, ideal for a recreation room, home gym, or office. And don't forget this home includes a spacious workshop area with built-in table. You won't have to worry about storage, the basement crawl space is perfect those seasonal decorations. Enjoy the convenience of having direct access to the garage right from the main foyer, making daily life a little easier. Don't miss this opportunity to own a beautiful family home in a great location with a peaceful park setting right in your backyard! Close to the Highway, Waterfront, Parks, Schools, Ajax GO, Public Transit, Restaurants, Shopping, and much more. (id:60365)
14 - 30 Mendelssohn Street
Toronto, Ontario
The townhome is located in a prime area.It is move-in-ready.The townhome features hardwood floors.The kitchen is modern. (id:60365)
1109 - 33 Charles Street E
Toronto, Ontario
Sun-filled corner unit featuring extensive floor-to-ceiling windows covering nearly half of the suite, delivering exceptional natural light throughout the living and dining areas. Bright, airy, and rarely available.Located in the luxury CASA Condos at Yonge & Bloor, this well-designed split 2-bedroom layout offers spacious living and dining areas with excellent bedroom separation for privacy. Features an incredible floor plan with pillars and a wrap-around balcony.Set in a vibrant, upscale neighbourhood within walking distance to Yonge & Bloor subway lines, Yorkville, top restaurants, art galleries, world-class shopping, U of T, Toronto Metropolitan University, hospitals, and more. (id:60365)
2303 - 85 Mcmahon Drive
Toronto, Ontario
Client RemarksLocated in Seasons by Concord, this bright and spacious open-concept 1-bedroom unit offers an amazing view. The modern kitchen features integrated appliances and cabinet organizers. Situated in a highly convenient North York location, just steps to TTC, shopping malls, parks, Canadian Tire, and IKEA, with quick access to Highways 401 & 404. Walking distance to Bessarion and Leslie subway stations, and close to Oriole GO Train Station. (id:60365)
4006 - 488 University Avenue
Toronto, Ontario
Prime University/Dundas location with direct subway access in an award-winning landmark building. This luxurious 1 bedroom + den (ideal as a second bedroom or home office) features a private balcony with stunning lake and city views. Bright and spacious with 9-ft floor-to-ceiling windows. Unbeatable downtown convenience-steps to the University of Toronto, UHN hospitals, Toronto Metropolitan University (Ryerson), Financial District, Eaton Centre, Queen's Park, College Park shops and entertainment. Enjoy world class building amenities in one of Toronto's most sought-after address (id:60365)

