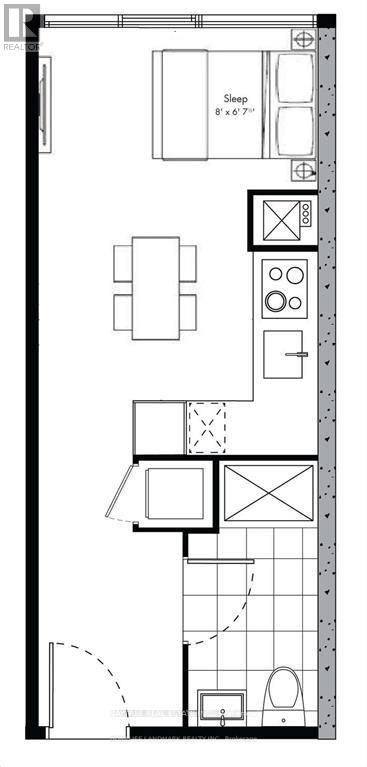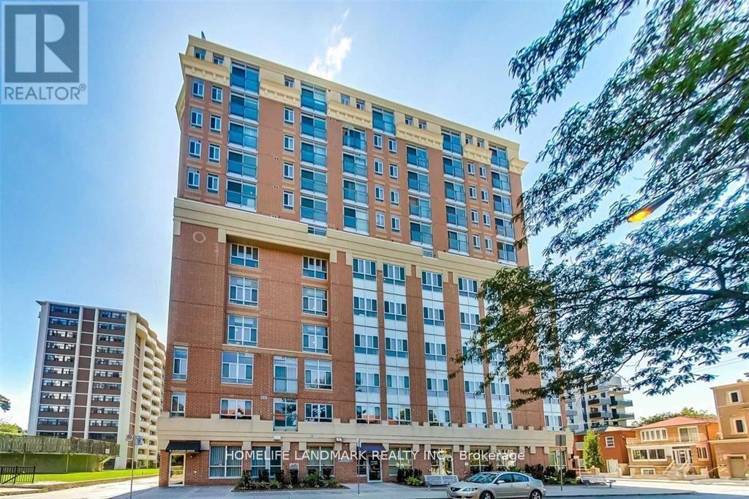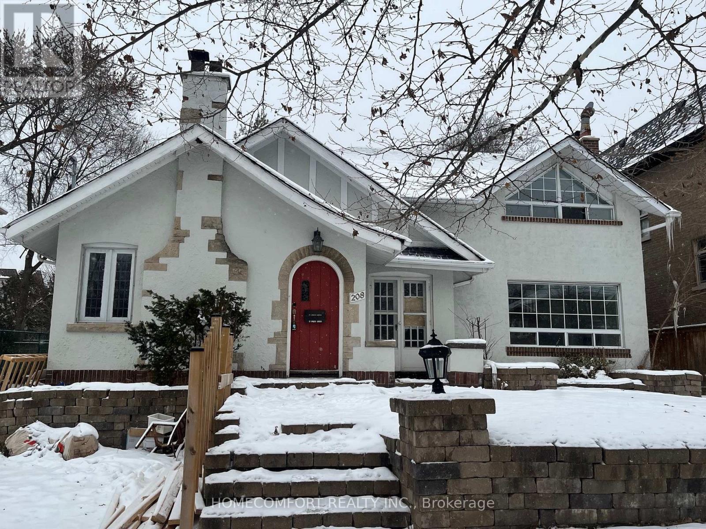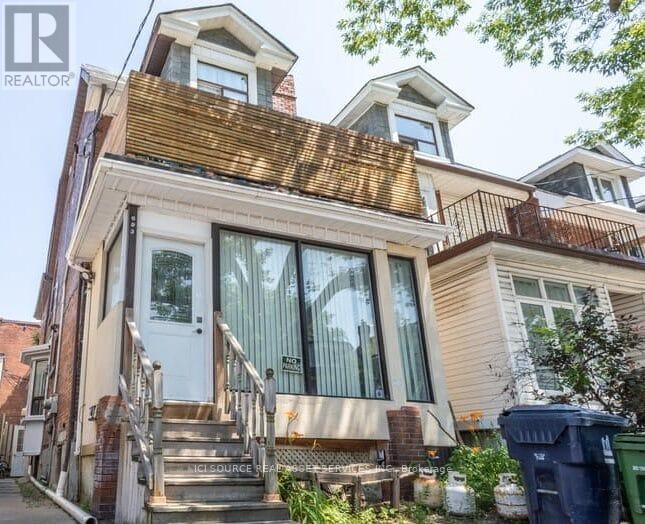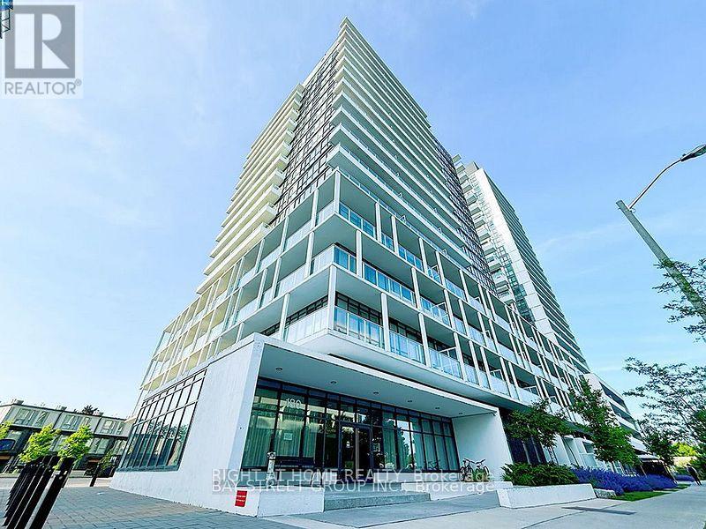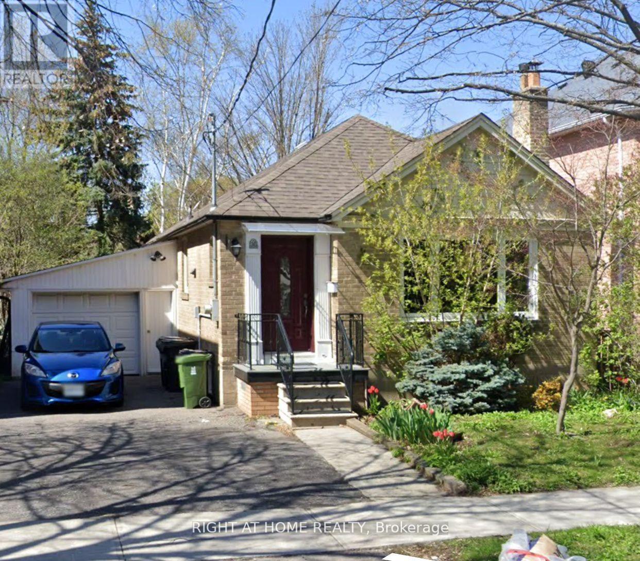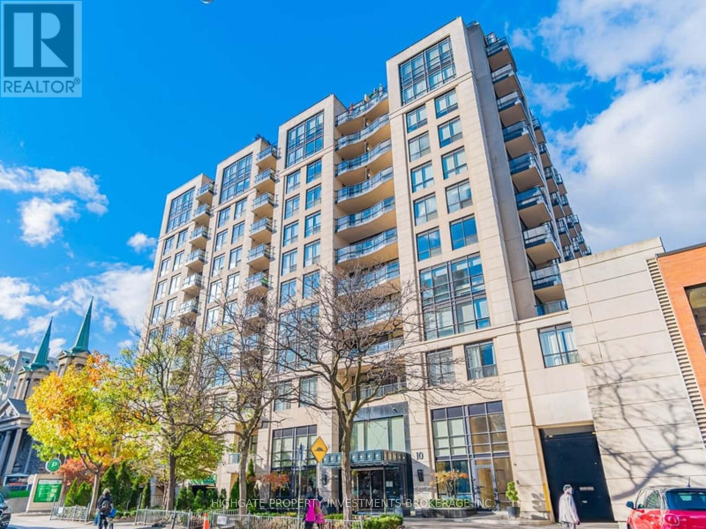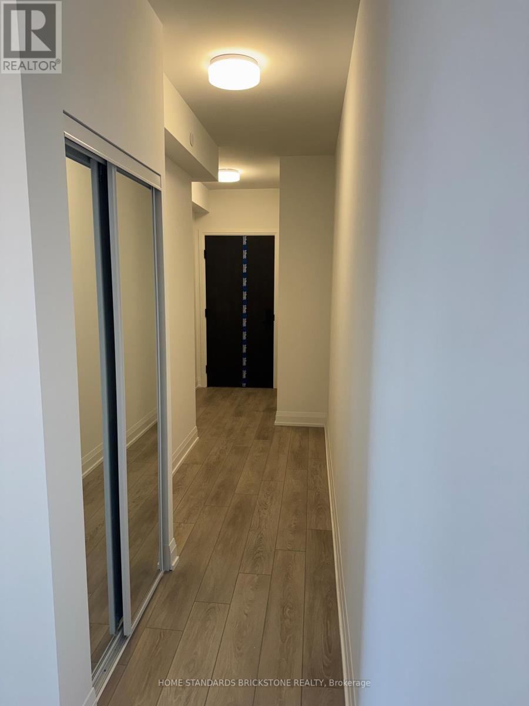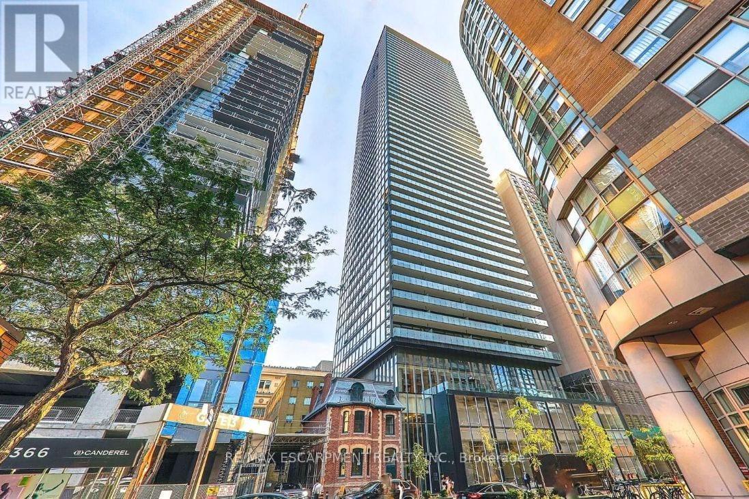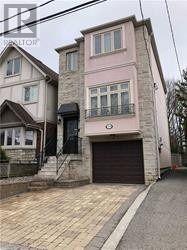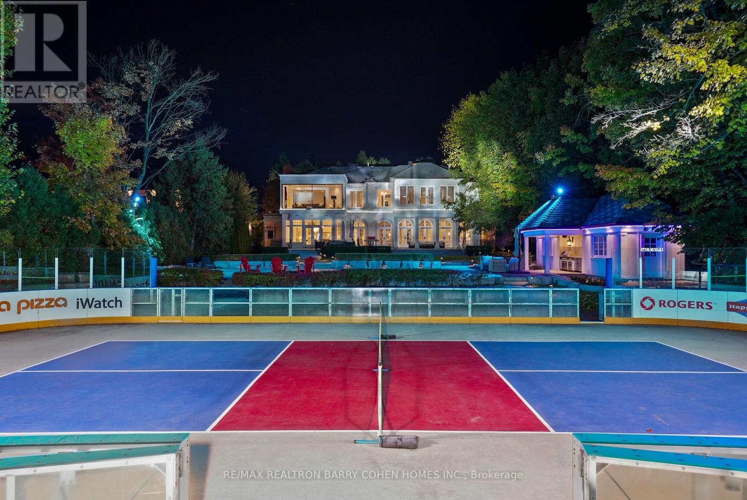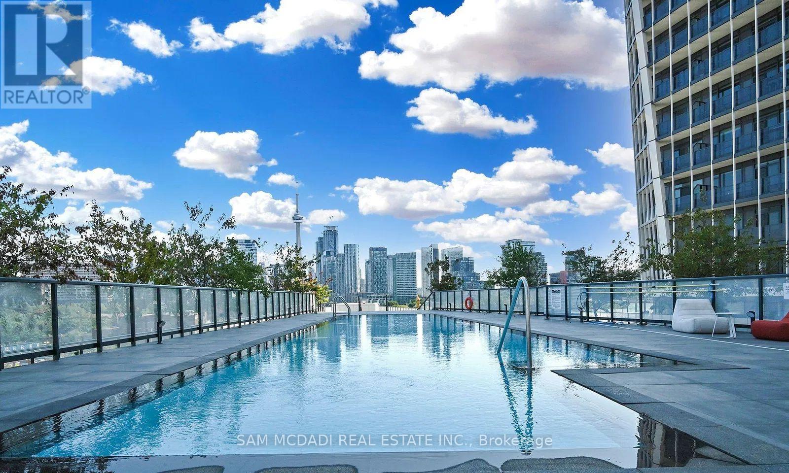1308 - 195 Mccaul Street
Toronto, Ontario
Upgraded laminate floor, gas stove, full-height, and beautiful stainless-steel appliances, offering both style and function. The spa-inspired bathroom large enough for accessibility. Ultra-modern finishes, 9-foot ceilings, and expansive floor-to-ceiling windows, lots of natural light from east city view. Just steps from Baldwin Village, U of T, OCAD, hospital row, and top-notch transit access, this prime location is right next to everything in your door step. Short Term Rental Available (id:60365)
1001 - 15 Maplewood Avenue
Toronto, Ontario
15 Maplewood Suite 1001, Located In The Serene Humewood/Cedarville Neighborhood Near Forest Hill. Steps To TTC, Minutes To Subway (St. Clair West), And Park, Close To Downtown. This End Unit Boasts Ample Natural Light And Spacious Interiors With Numerous Windows. Include Fridge And Stove. Laundry In Suite, Parking Is Available For Lease $155.00 /M (id:60365)
208 Hollywood Avenue
Toronto, Ontario
56' frontage with 4bedroom detached house on 131' deep table lot for future rebuild, situated on One Of The Best Street in Willowdale East Area, Neighboring Among The Multi-Million Dollars Luxury Homes.Short Walk To Sheppard-Yonge Or Bayview Ttc Subway Stations. Famous Earl Haig Ss, Bayview Ms And Hollywood Ps. Over 7300 S.F. Lot Area, buy now Rent out first and rebuild on a 56'X131' detached lot later. (id:60365)
5 - 693 Euclid Avenue
Toronto, Ontario
Annex Basement Apartment at 693 Euclid Avenue, Toronto, ON, M6G 2T8. Three streets west of Bathurst, just south of Bloor street. Available Immediately. $1,700. All Inclusive (Utilities included). Includes:-1 Large Bedroom-1 Large Living room (can also be considered as a bedroom).-1 Kitchen-1 Bathroom-Professional property management-Large bedrooms with closets-Central Air (air conditioning)-Car parking available-Pick up and drop off laundry services included (24 hour turnaround)-No smoking inside. Minutes to: Subway stn., shops, Christie Park, restaurants, amenities, U of T, George Brown, hospitals, Bloor St., College St., Queen St., Kensington Market, Financial Core. *For Additional Property Details Click The Brochure Icon Below* (id:60365)
910 - 188 Fairview Mall Drive Se
Toronto, Ontario
Gorgeous Two Bed Room Vivo Corner Unit Condo In Fabulous Fairview Mall Area With Two Balconies Having Clear South East View. Floor To Ceiling Windows With Lots Of Natural Light. Laminate Floor Throughout; Modern Kitchen With Stainless Steel Appliances. Master Bedroom With W/I Large Closet & Windows. Excellent Location & Extremely Convenient At Don Mills Village. Steps To Fairview Mall, Subway Station, Ttc, Public Library. Easy Access To Dvp, Hwy 401/404. (id:60365)
36 Newton Drive
Toronto, Ontario
Clean,Bright & Spacious 2 Bedroom Basement Apt ,Amazing Location, Sought After Neighborhood , Separate Entrance, One Parking & Ensuite Laundry,,Within Walking Distance to All Amenities,Shop,Restaurant,Ttc,Subway,option to rent furnished with slight additional rate. (id:60365)
705 - 10 Delisle Avenue
Toronto, Ontario
Bright & Spacious 1 Bedroom + Den, 1 Bath @ Yonge/St. Clair. Located In A Quiet & Well Maintained Building In A Highly Desirable Location. Premium and Upgraded Finishes Throughout. Open Concept Floorplan With A Great Layout. Updated Kitchen Includes Granite Counters, Backsplash & Track Lights. Combined/Living Dining Rooms Featuring Laminate, Large Windows & Walk-Out To Balcony. The Primary Bedroom Includes Soft & Plush Broadloom, Large Window & Walk-In Closet. Separate Den - Perfect For Working From Home. 2 Parking Spaces In Tandem - Rarely Offered With One Bedroom + Den. Great Location. Minutes to Transit, Parks, Casa Loma, ROM, Restaurants & The DVP. (id:60365)
3202 - 20 Soudan Avenue
Toronto, Ontario
Welcome to the Art Shoppe Condos at 20 Soudan Ave - where luxury meets lifestyle in the heart of Midtown Toronto! This bright and modern suite features an open-concept layout, floor-to-ceiling windows, and a sleek contemporary kitchen with integrated appliances. Enjoy premium building amenities including a rooftop pool, fitness centre, party room, and 24-hour concierge. Just steps to the Yonge-Eglinton subway, shopping, restaurants, and entertainment. Perfect for professionals or investors alike! (id:60365)
1809 - 15 Grenville Street N
Toronto, Ontario
Experience urban living at its finest in Unit 1809 at 15 Grenville-Karma Condos. This contemporary suite rises above the city with breathtaking panoramic views that capture Toronto's iconic skyline. Thoughtfully designed with hardwood flooring throughout, the unit features a modern kitchen with sleek granite countertops, perfect for everyday living or entertaining. Located in the heart of the downtown core, you're just steps from world-class hospitals, U of T, TMU, the TTC, and an endless selection of dining, shopping, and entertainment options. Karma Condos offers exceptional amenities, including a fully equipped fitness centre, weight room, yoga and meditation space, change rooms, and a steam room, creating a wellness-focused retreat right at home. Ideal for professionals, students, or investors, this suite blends style, convenience, and unmatched access to everything Toronto has to offer. (id:60365)
330 Elm Road
Toronto, Ontario
Elegant 3 Bedroom Custom Built Home, In The Most Sought After Neighborhood In The City Desirable Location 1 Block East Of Avenue Rd In John Wanless Public School District Built In Garage And 2 Car Driveway Beautiful Gourmet Kitchen With Center Island Open To Family Room With W/O Deck Spacious Lr And Dr Fabulous For Entertaining Gorgeous Architectural And Coffered Ceilings Finished Lower Level With Rec Room , Fireplace & Walk Up To Yard (id:60365)
180 Sandringham Drive
Toronto, Ontario
Exceptional Home Defined By Luxury & Leisure, One Of The Largest Property In The Neighbourhood & Beyond. Originally Crafted By Revered Architect Richard Wengle & Meticulously Updated For Modern Living. Over 12,000Sqft Of Living Area. Distinguished By Its Outstanding Backyard Retreat, Complete W/An NHL-Caliber Ice Skating Rink - Toronto's Famous Rink Of Dreams During The Winter Season, & A Sport/Pickleball Court In The Spring /Summer Season - A Large Saltwater Pool W/8 Deck Jets, Jacuzzi, Cabanas, Private Forest, Fire Pit, Grilling Station, & Exceptional Features For Entertaining. The Home Captivates Beyond Measure W/ Expansive Principal Rms, High-End Craftsmanship & Transitional Interior Design, Serviced By An Elevator To All Levels. Architecturally Impressive Rotunda Sets The Tone W/ Soaring Stained-Glass Dome Ceiling, Marble Floors & Circular Staircase. Dramatic FP Overmantels, Custom Coffered Ceilings & Arched Glass Doors Evoke Timeless French Provincial Style. Chef's Kitchen Features Custom Cabinetry, Luxury Wolf, Bosch & Sub-Zero App., & W/O To Terrace. Living Rm W/ Town & Country 2-Way FP, Dining Rm W/Elegant Concealed Door To Prep Kitchen & Servery. Impressive 2nd-Floor Sky Lounge W/Full-Wall Windows Offering Panoramic Backyard Views. Primary Suite Enjoys Gas FP, Bespoke W/I Closet & Ens. W/SteamCore Spa Shower & Freestanding Tub. 2nd Bedrm Presents W/I Closet, Adjoining Lounge Or Study & 4-Piece Ens. W/Tub & W/O Balcony. 3rd Bedrm W/ W/I Closet, 3-Piece Ens. W/ Balcony Access & Sitting Rm. Fourth Bedrm W/Private W/O Balcony, Ens. & 2 W/I Closets. L/L Boasts Entertainment Rm, Fitness Center, Cinema-Quality Home Theater, Secondary Kitchen & 3 Bedrms W/Shared Full Bath. The Home Is Gracefully Recessed & Eye-Catching From The Street, W/French Neoclassical Architecture, Tree-Canopied Priv. Drive & Circular Courtyard. Superb Location In Prestigious Armour Heights, Minute's Drive To HWY 401 & Upper Avenue Village, Steps To Earl Bales Park & Don Valley Golf Course. (id:60365)
1503 - 30 Ordnance Street
Toronto, Ontario
Breathtaking Lake Views Await!!! This sleek and modern condo in Torontos vibrant Fort York community offers the ultimate urban lifestyle with floor-to-ceiling windows, high smooth ceilings, and a sun-filled open layout.Enjoy a chef-inspired kitchen with Caesarstone countertops, stylish backsplash, and stainless steel appliances. Step onto the private balcony, accessible from two rooms, and soak in the uninterrupted views of Lake Ontario along with sweeping west and southwest views of King West. Imagine waking up to stunning sunrises over the water and having the citys best attractions just steps awayOntario Place, Exhibition Place, BMO Field, and easy transit to downtown.Resort-style amenities elevate everyday living: spa floor, rooftop cabanas with panoramic views, pool, theater, gym, billiard room, 24-hour concierge, and more.Welcome to your dream rental! (id:60365)

