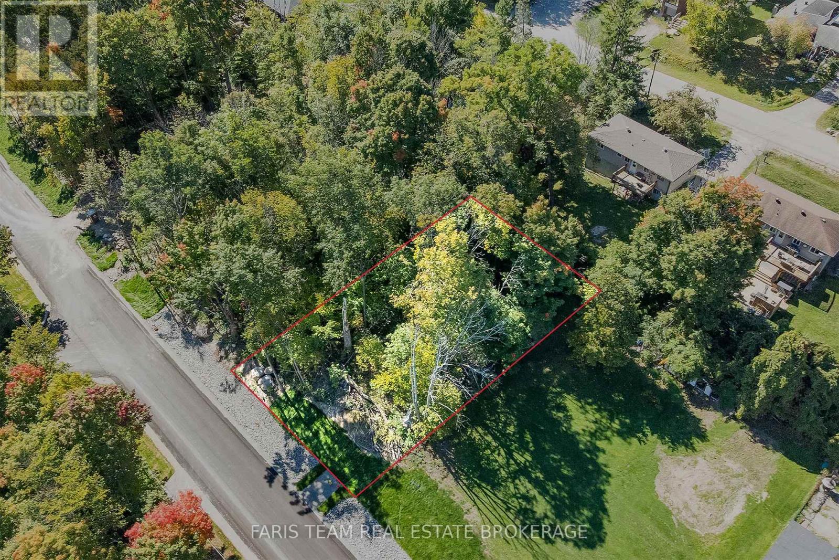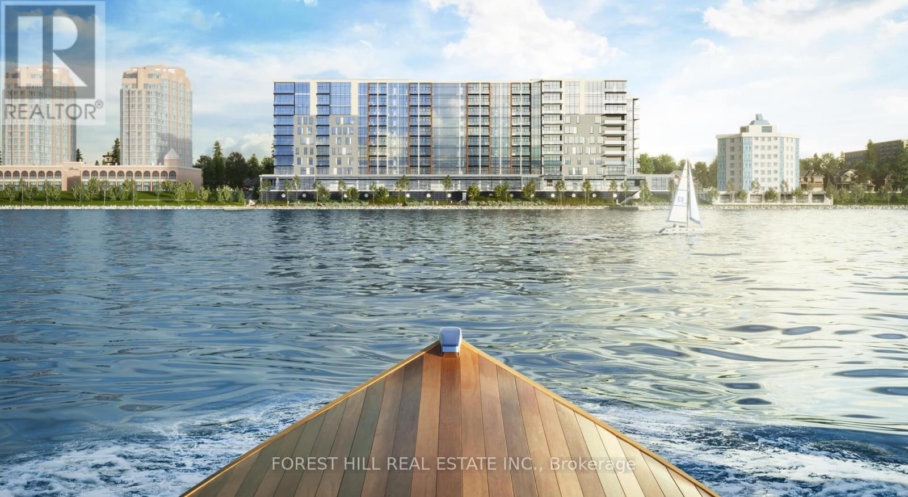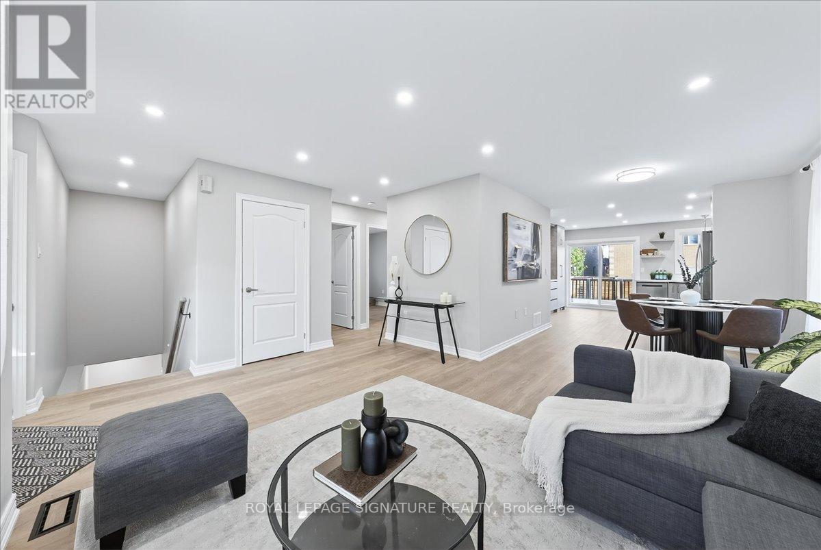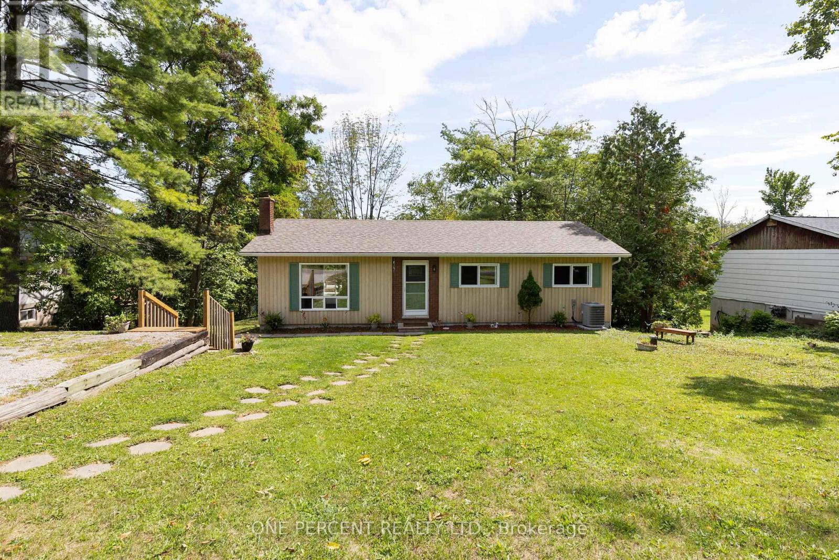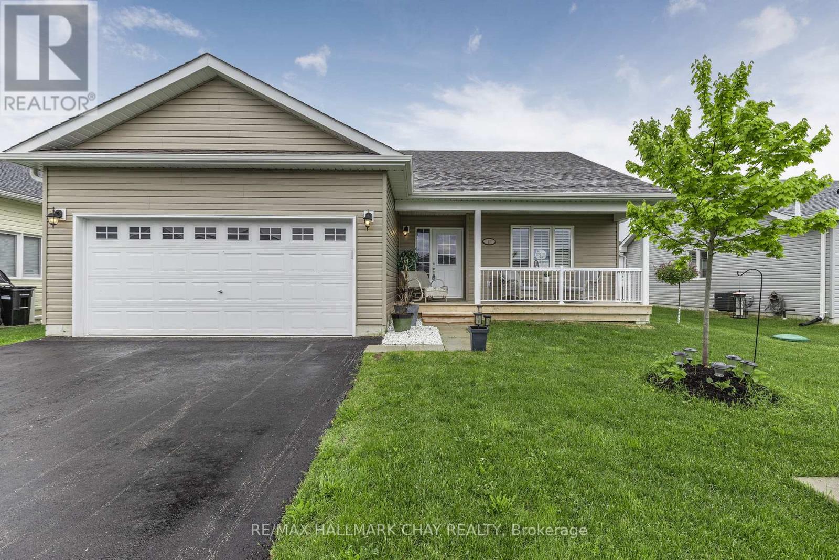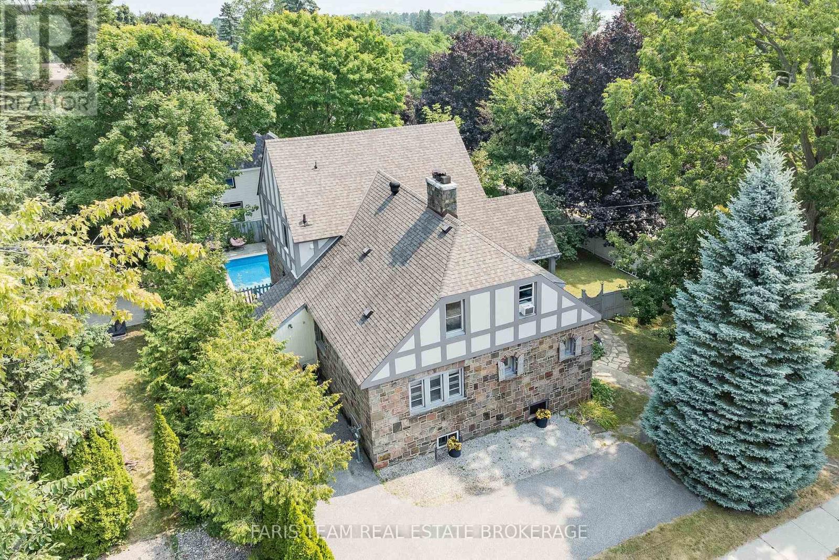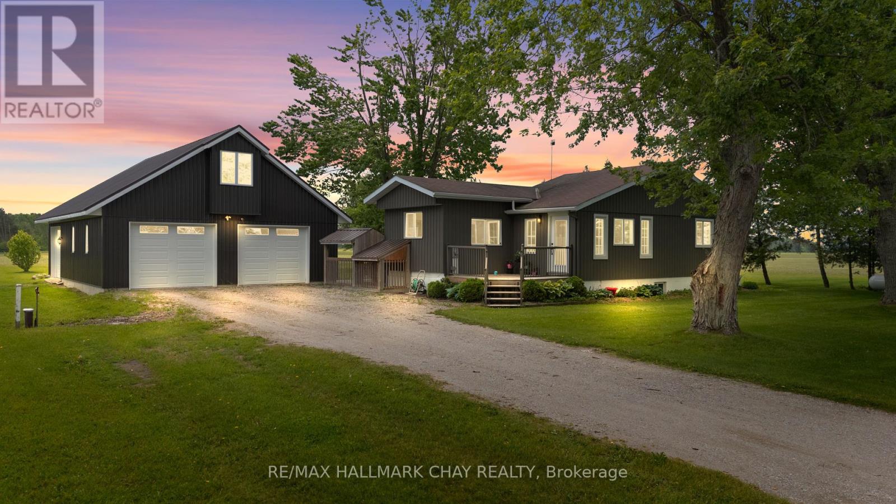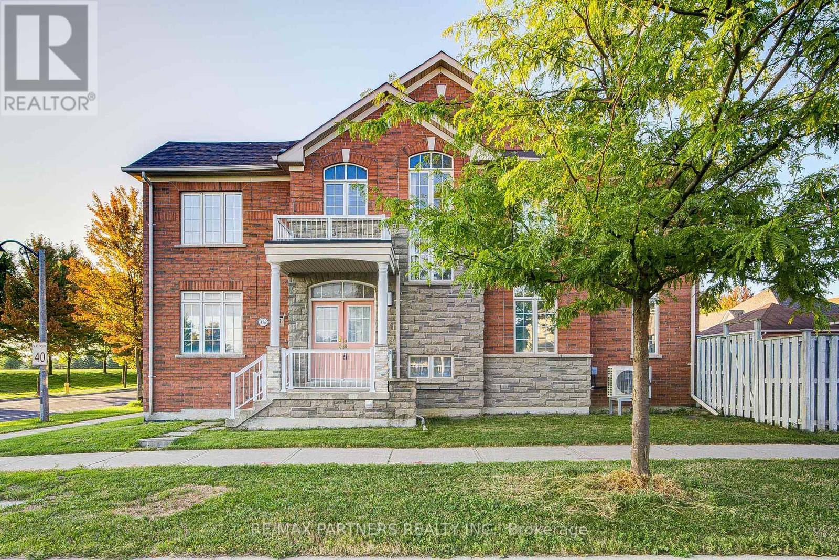Lot 86 Fifth Avenue
Tay, Ontario
Top 5 Reasons You Will Love This Property: 1) Spanning 56'x112', this elevated lot offers a spacious canvas to design and build your dream home or cottage retreat 2) With municipal water and sewer connections available, a full survey complete, and registration nearly finalized, you'll be ready to start building right away 3) Surrounded by mature trees, the lot provides natural privacy with the flexibility to clear as much or as little as you'd like to suit your vision 4) Just minutes from Georgian Bay, Highway 12, and the town of Midland, you'll enjoy easy access to sandy beaches, boating, shopping, dining, and everyday conveniences 5) Set in the welcoming community of Port McNicoll, this property offers the perfect balance of small-town charm and long-term investment potential. (id:60365)
809 - 185 Dunlop Street
Barrie, Ontario
Welcome to Lakhouse, Barries premier luxury waterfront condominium! This spacious 1 bedroom + den residence is designed with flexibility in mind the oversized den is large enough to serve as a second bedroom, offering the scale and comfort of a 2-bedroom home. The open-concept layout features a sleek contemporary kitchen with integrated appliances, quartz countertops, and ample storage, flowing seamlessly into a bright living area with floor-to-ceiling windows. From the comfort of your suite, enjoy breathtaking, unobstructed views of Lake Simcoe whether its a golden sunrise over the water or a glowing evening horizon, every day feels like a retreat. Step out to your private balcony and let the lake breeze complete the experience. The primary bedroom is generously sized, and for added convenience the suite includes underground parking plus a locker located on the same floor as the unit. Residents enjoy access to resort-inspired amenities, including a state-of-the-art fitness centre, yoga studio, sauna, hot tub, social lounge, pet spa, and a rooftop terrace with panoramic lake views. Ideally located along Barrie's vibrant waterfront, Lakehouse places you steps from Kempenfelt Bay, trails, parks, boutique shops, fine dining, and minutes from Hwy 400 for seamless commuting. *Unit is Virtually Staged* (id:60365)
83 Sun King Crescent
Barrie, Ontario
Welcome to 83 Sun King Crescent! A truly turn-key home that has been completely reimagined with a full top-to-bottom renovation rarely seen in this neighbourhood. Offering over 2,250 sq.ft. of finished living space, this 3-bedroom, 2-bathroom residence shines with brand-new flooring, modern pot lighting, oversized new windows, and stylish new doors. The designer kitchen is the heart of the home, featuring premium LG appliances, sleek cabinetry, and abundant storage, while the bathrooms have been rebuilt with luxury finishes including aspa-inspired glass shower in one and a jetted soaker tub in the other. Every detail has been upgraded from the front and backyard sliding doors to the LG washer and dryer, heat pump,insulated attic, and sump pump ensuring a worry-free lifestyle for years to come. The fully finished basement provides a bright and versatile extension of the home, complete with a beautiful 3-piece bathroom and generous space for family movie nights, play, or fitness.Outdoors, enjoy a landscaped yard with a large deck ideal for gatherings and entertaining.Located in Barries desirable Innishore community, steps to top schools, parks, trails, Barrie South GO, shopping, and Lake Simcoe waterfront, this one-of-a-kind home stands apart from the rest. (id:60365)
4297 Huronia Road
Severn, Ontario
Welcome to 4297 Huronia Road ideally situated at the border of Severn and North Orillia, this home offers a peaceful retreat surrounded by nature yet close to all amenities. This raised bungalow features 3 bedrooms and a full bathroom on the main level, along with 2 additional bedrooms and a 3-piece bathroom on the lower level, providing flexible living arrangements. The bright, open-concept main floor includes a functional kitchen, dining area, and living room, with a walkout to a large raised deck. This outdoor space seamlessly extends the living area, making it a favourite gathering spot for relaxation or entertaining, and it is also hot tub ready for those who enjoy unwinding outdoors. With no neighbours to the east or west, you can take in both sunrise and sunset views, while the partly treed property offers privacy and a serene green backdrop. The fenced and gated backyard is perfect for children and pets. Lovingly maintained by the same owner for 20 years, the home has seen thoughtful updates. Architectural shingles were installed in 2020, while recent practical improvements in 2024 and 2025 include five new windows, a new well pump and tank, and fresh paint throughout much of the home. The property also features a new furnace and air conditioning system, along with updated appliances such as a stove and dishwasher. Additional enhancements include new lighting and ceiling fans, refinished kitchen cabinets, refreshed bathroom flooring, new carpet in the primary bedroom, and nearly new carpet throughout the remainder of the upper level (completed in 2020/2021). The lower level offers 2 bedrooms, a 3-piece bath combined with laundry, and a spacious family room an ideal setup for multi-generational living or a legal duplex conversion (zoning approved). 4297 Huronia Road offers the best of both worlds: a tranquil, private sanctuary with the convenience of nearby Orillia amenities. It is truly a must-see to appreciate everything this property has to offer. (id:60365)
17 Sophie Lane S
Ramara, Ontario
Welcome To Lake Point Village! A Vibrant Community With Many Activities Such As Game Nights, Book Clubs, Sewing Groups, Dance Parties, & More! Nestled In Great Location, Close To Tons Of Beautiful Beaches, Provincial Parks, Schools, & Just 15 Minutes to Orillia & Casino Rama! This Beautiful Upgraded Bungalow Features A Welcoming Front Porch To Enjoy Mornings. Main Level Boasts Hardwood Flooring Throughout, Upgraded Lighting, California Shutters And 2 Stunning Fireplaces! The dining room features a beautiful propane fireplace, ideal for hosting family and friends. The spacious living room boasts another propane fireplace, complemented by a striking stone feature wall. Pot lights and large windows throughout flood the space with natural light, while a walk-out leads to the backyard. The large, open kitchen is equipped with stainless steel appliances, a double sink, and a combined breakfast bar area. The primary bedroom includes a 3-piece ensuite, a generous walk-in closet, broadloom flooring, and a beautiful ceiling fan. An additional bedroom with hardwood flooring and a 4-piece bathroom complete the space. Outside, the patio offers a perfect spot for relaxing on warm summer days. The 2-car garage provides ample storage and parking, with space for two more vehicles in the driveway. (id:60365)
44 Tecumseth Street
Orillia, Ontario
Top 5 Reasons You Will Love This Home: 1) This beautifully maintained home is ideally located in the heart of old downtown Orillia, just steps from the waterfront, scenic parks, and the citys charming shops and restaurants 2) Presenting historic character and modern updates, the home features original hardwood floors, solid wood doors, high ceilings, decorative windows, and a striking fireplace, complemented by a contemporary kitchen, updated bathrooms, and a backyard oasis with an inground pool 3) Upstairs, you'll find three spacious bedrooms, including a primary suite with a walk-in closet and private ensuite, along with a main level providing a versatile additional room with its own 2-piece ensuite, ideal as a home office, guest suite, or fourth bedroom 4) The stylish kitchen showcases quartz countertops and flows seamlessly into the formal dining room, making mealtime and entertaining both elegant and effortless 5) The finished basement adds flexible living space with a cozy recreation room and walkout access to the original underground garage, now used for storage, and the private, fully fenced backyard. 2,602 above grade sq.ft. plus a partially finished basement. (id:60365)
52 Jewel House Lane
Barrie, Ontario
MOTIVATED SELLERS! PRICE NEGOTIABLE! OFFERS ANYTIME! ALL FURNITURE/DECOR INCLUDED IN SALE (if interested)! COMPLETLEY MOVE IN READY! HOUSE ONLY 10 YEARS OLD AND RIGHT BY WATER AND GREENSPACE! Welcome to 52 Jewel House Lane, located in the highly sought-after community of Innis-Shore. This stunning home offers over 2,400 square feet of comfortable living space. Boasting 4 generously sized bedrooms, this home is perfect for growing families or anyone in need of extra space. The modern kitchen features upgraded cabinets and quartz counter tops, sleek stainless steel appliances and an inviting eat-in area, perfect for enjoying family meals or entertaining guests. Step outside into the spacious backyard, with a 50K stone stamped deck, garden shed and gazebo offering plenty of room for outdoor activities, gardening, or simply relaxing in your private retreat. Full hardwood floors throughout the home, all light fixtures are upgraded and large windows with a double door backyard entrance. The home is ideally situated in a peaceful neighborhood while still offering easy access to local amenities, schools, and parks. The house has been recently painted and pot lights added for a more up-to-date feel. in 2020 Brand new stainless steel appliances, quartz counters, hardwood floors. Easily build out a perfect entertaining basement or a 2-bedroom legal basement apt with a proposed side door entrance for extra income and offset your mortgage! Sellers are Willing To Include All Furniture/Decor With the Sale of the Property. Completely Move in READY! All light fixtures, all appliances (fridge, stove, microwave, wine fridge, washer, dryer, garden shed, gazebo) CLIENT WILLING TO ACCEPT CONDITION OF SALE OF BUYERS PROPERTY CONDITION (id:60365)
2533 Flos 3 Road W
Springwater, Ontario
Welcome to 2533 Flos Rd 3 West, where peaceful country living meets practical comfort in the heart of Springwater. Tucked away among mature trees, this charming bungalow offers the kind of privacy and natural beauty that makes you feel right at home from the moment you arrive. Step inside to a bright and airy open-concept layout, perfect for gathering with family and friends. The full basement, complete with a separate entrance, provides flexibility for extended family, a future in-law suite, or added living space. Outside, unwind on the expansive, low-maintenance concrete patio and take in the incredible sunsets that make this property truly special. For those who need extra space, the impressive 30 x 40 detached shop is a standout heated with a propane furnace and featuring high ceilings, a large garage area, a separate workshop space, an additional roll-up door, and a full gym on the upper level. Whether you're into cars, fitness, or creative projects, this space has you covered. Just a short drive to Elmvale and Wasaga Beach, this welcoming property offers a rare blend of comfort, function, and serene outdoor living. Come see what makes it so special, you won't want to leave. (id:60365)
496 The Bridle Walk
Markham, Ontario
Rarely Offered Demand Berczy village Location*Spectacular Park View* Freehold Townhome * Bright & Spacious 2040 Sf Corner Unit * Double Car Garage With Extra Parking Pad * Stone Front * Double Door Entrance * 9' Ceiling * Hardwood Stair * 5 Min Walk To Pierre Elliott Trudeau H.S, All Saint C.S & Castlemore P.S * Bus Stop At Door Step * (id:60365)
59 Amparo Drive
Vaughan, Ontario
Fully Renovated Morden Detached Home in Vellore Village * New Kitchen: premium stone countertops, KitchenAid gas range, oversized island & breakfastbar * New Flooring: Main and second floors upgraded with engineered hardwood flooring. * Open Concept Layout: Seamless flow from kitchen to family and dining areas, spacious andbright. * Modernized Staircase: Completely rebuilt staircase with contemporary glass railings. * spa-inspired ensuite: heated floors, free-standing tub * Finished Basement: Waterproof vinyl flooring, generous rec room, creating an idealentertainment and leisure space. * Additional Income: Solar panel system installed, generating approx. $4,500 annually. * New Windows: Backyard windows replaced for improved insulation, safety, and better naturallight/views. * Large driveway: 3 Car parking drive way * Backyard retreat with interlock, pergola, BBQ gas hookup & perennial garden * Prime location: quiet street, steps to parks, near Hwy 400/407, Vaughan Mills & schools (id:60365)
155 King Road
Richmond Hill, Ontario
Fantastic Opportunity ! This Proposed 2,200sqft main level with the finished basement. Site suitable for Professional Offices. Abundance of Parking with 10 Spaces. The Property Is Zoned GC2 which allows many Uses; Daycare, Health Club, Medical Clinic, School, Garden Nursery, Vet Clinic, Restaurants + More. Attachments To Listing Include; Zoning Uses, Survey, Site Plan. (id:60365)
67 Cabernet Road
Vaughan, Ontario
Gorgeous & bright fully detached home on 35 ft lot offering elegant upgrades! Welcome home to 67 Cabernet Rd, a spacious and move-in ready 4-bedroom family home nestled on a quiet street in high-demand Thornhill Woods neighborhood, right in Patterson! Offers South side backyard, sidewalk free landscaped lot, stylish upgrades and excellent layout! This move-in ready home is centrally located & steps to top ranking schools, parks, multiple community centres, shops, highways, GO train stations! Live, play, enjoy in this upgraded home offering 3,100+ sq ft living space (2,214 sq ft above grade); 9 ft ceilings on main; hardwood floors (no carpet); upgraded kitchen with granite countertops, island, S/S appliances, South exposure, large eat-in area with walk out to deck and stone patio; family room with gas fireplace, overlooking kitchen & breakfast area; elegant dining and living room with pot lights & large window overlooking front yard its set for dinner parties; primary retreat with large walk-in closet, a 6-pc spa-like ensuite with upgraded double vanity finished with quartz countertops, seamless glass shower, large soaker tub; designer paint; upgraded bathrooms [2018]; chic lights & custom window covers throughout; enclosed porch for convenient living and extra storage; custom medallion flooring in foyer; oak stairs with iron pickets [2017]; skylight above staircase; replaced window glass for better insulation [2020]; newer AC; central humidifier; finished basement with one bedroom, living room, kitchenette, a rec room, 3-pc bath and cold room perfect for extended family, guests or family enjoyment! This home comes with a large sunny South exposed backyard featuring new fence [2024], stone patio, deck, landscaping [all done in 2024] great space all set to entertain friends or enjoy with family! Great curb appeal with NO sidewalk & fully interlocked driveway with landscaping - parks 4 cars total. Move in ready, just bring your furniture & enjoy! (id:60365)

