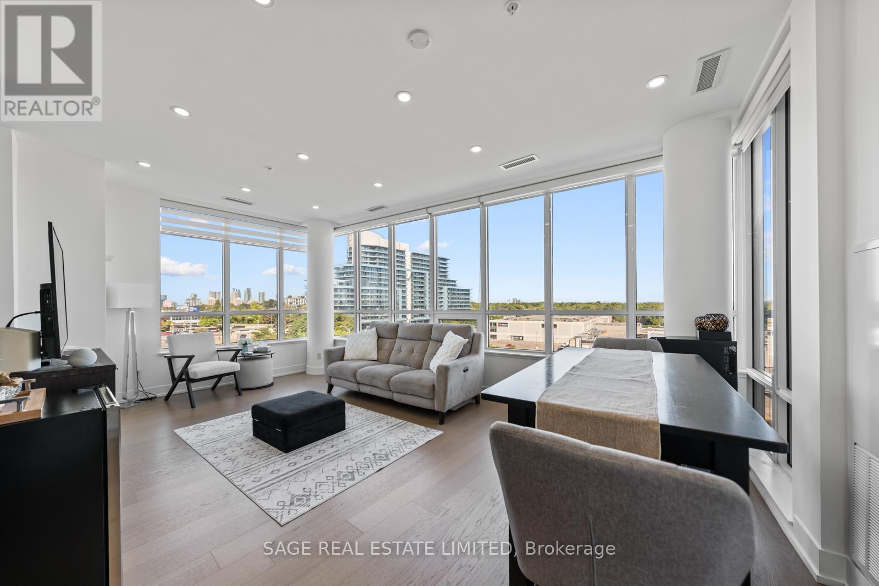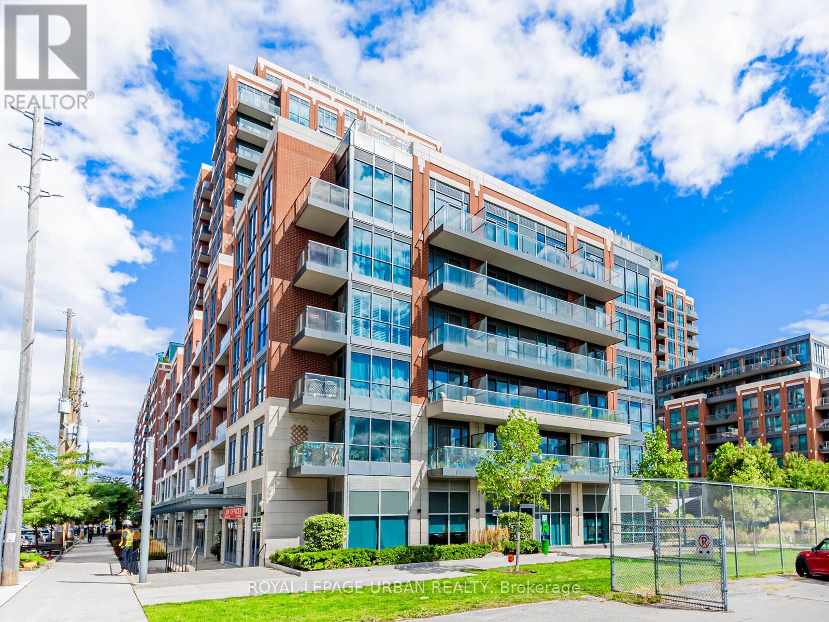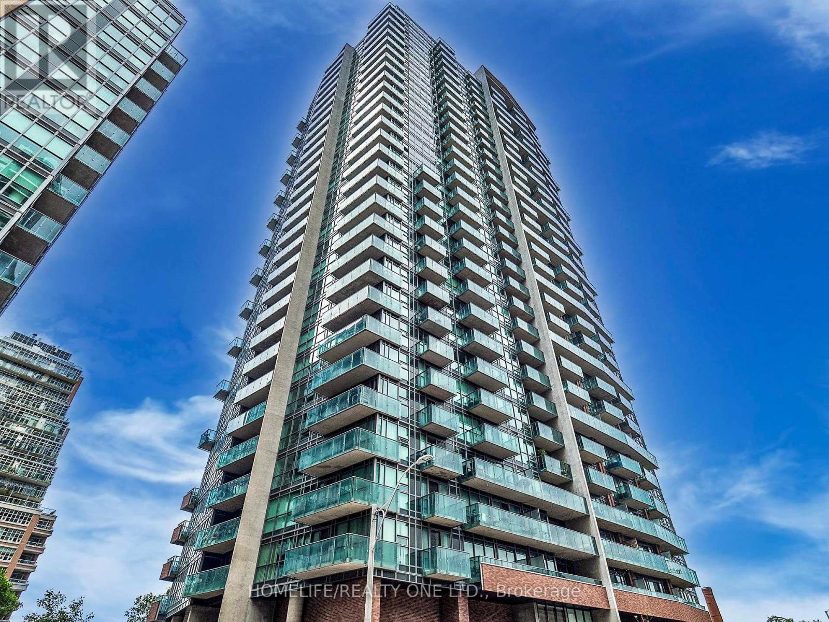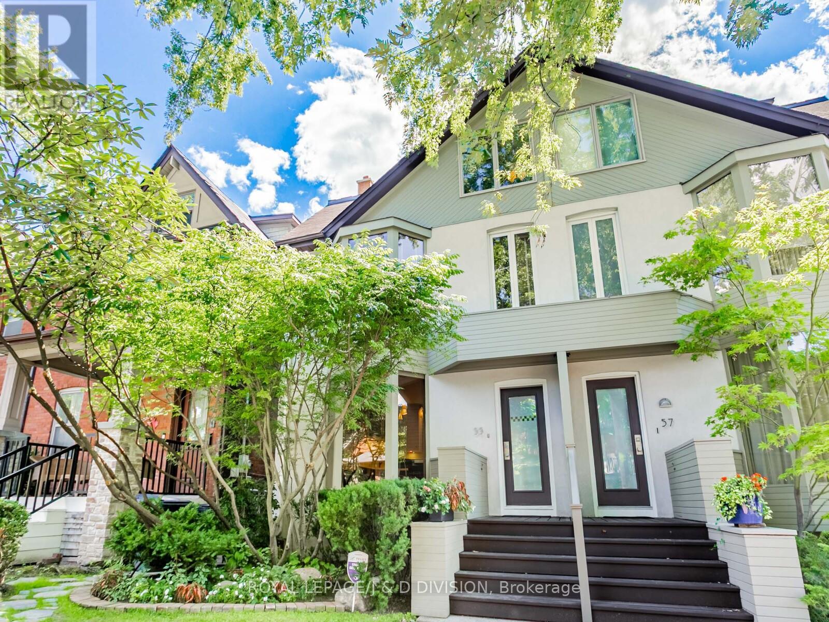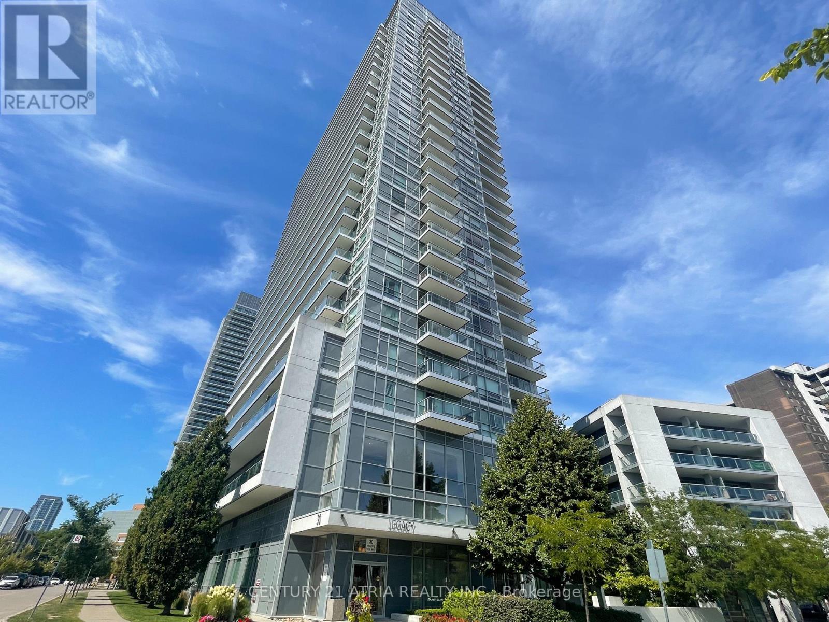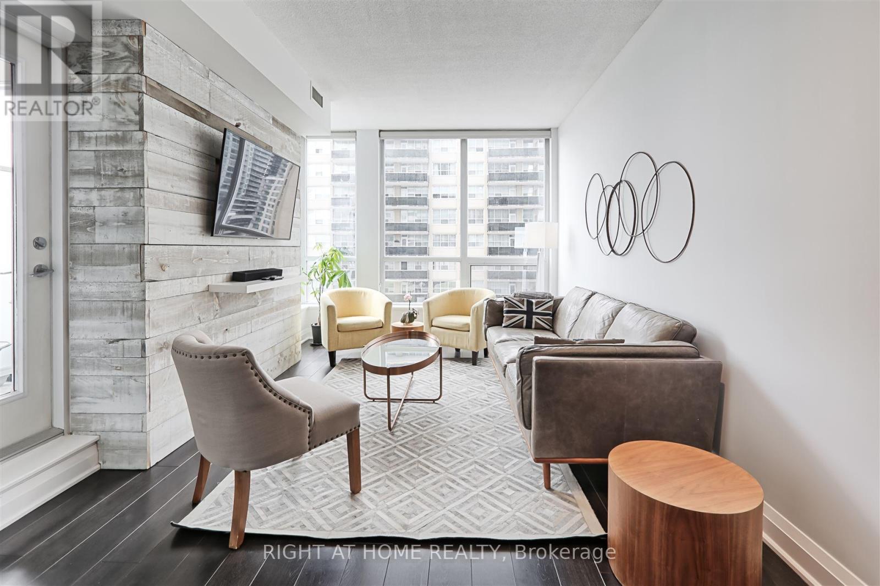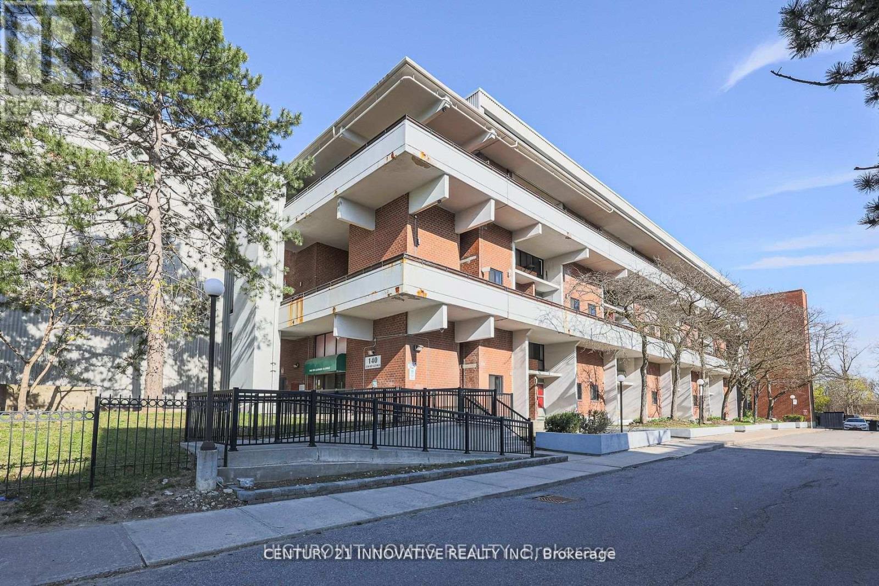725 - 80 Harrison Garden Boulevard
Toronto, Ontario
Welcome To This Immaculately Kept 1 Bed 1 Bath Tridel Condo Located At Yonge & 401. Walking Distance To TTC Bus & Subway Lines! Beautiful Layout & Design With Unobstructed South West View. Laminate Floor Thru Out, Granite Counter Top, Ensuite Laundry. Fridge, Stove, Washer, Dryer, Dishwasher. Includes 1 Underground Parking Spot. Building Amenities Include High-end Facilities! 24Hr Concierge, Indoor Pool, Gym, Outdoor Tennis, Guest Suites. Balcony Located Off Living Room With Southern Exposure. (id:60365)
617 - 7 Kenaston Gardens
Toronto, Ontario
A rare corner retreat at Lotus Condominiums - designed for those who want space, light, and a daily dose of sunsets. Measuring over 1,000 sq.ft., this 2-bed + den, 2-bath suite feels more like a home than a condo. Thanks to wrap-around windows, the interior is drenched in natural light by day and framed by unobstructed northwest views by night - perfect for catching spectacular sunsets. The split-bedroom layout creates privacy, while 9-ft ceilings, smooth-finished (popcorn-free) ceilings, and ample potlights enhance the open, airy feel. The kitchen was built to impress with stainless steel appliances, quartz countertops, and a centre island with an extendable table - seamlessly blending cooking, dining, and entertaining. The living/dining area offers plenty of room to gather, while the separate den features a custom desk and shelving - ideal as a home office, nursery, or guest room. The spacious first bedroom is paired with a 4-piece bath. The primary suite steals the spotlight with its own balcony, a walk-in closet with custom organizers, and a 3-piece ensuite complete with a walk-in shower. An additional balcony extends from the den for quiet moments outdoors. Storage is never an issue thanks to a same-floor locker, and parking is included. At Lotus, you'll enjoy boutique mid-rise living with just 234 suites and amenities that include a rooftop deck, gym, party room, concierge, and visitor parking. Completed in 2019 by Chestnut Hill Developments, the building offers the perfect mix of modern convenience and intimate scale. Located across from Bayview Village Shopping Centre and next to Bayview Subway Station, the address puts the city within easy reach - whether you're commuting downtown or escaping north via the 401 or DVP.Modern design, thoughtful upgrades, and a lifestyle of convenience - this suite has it all! (id:60365)
541 - 31 Tippett Road
Toronto, Ontario
Just move into this newly built luxurious Southside condo in Clanton Park. This open concept layout wastes no space. Featuring a sleek modern kitchen w an island, floor to ceiling windows, wall to wall closet in the primary bedroom, & w/o to a spacious balcony to enjoy your morning coffee. Parking is included in the price. This building boasts 5 star hotel amenities & is conveniently located with easy access to subway, ttc, shopping, highways, Yorkdale mall, & much more. (id:60365)
48 Salisbury Avenue
Toronto, Ontario
VERY RARE, Fully Detached, 3-storey, 3+1 bed Victorian on one of Cabbagetown's most picturesque, tree-lined streets. Classic red/yellow brick facade with inviting front porch and gardens. Renovated open-concept main floor with high ceilings, hardwood floors, modern fireplace and main floor powder room. Spacious eat-in kitchen with breakfast room, crisp white cabinetry and stainless-steel appliances with patio doors opening directly onto lush, private backyard oasis perfect for lazy sunny summer afternoons or dining al fresco with friends and family on warm summer nights! Bright primary bedroom with vaulted ceilings and treetop views leads to a private 3rd-floor loft ideal as lounge, or home office has sliding glass doors onto flat roof offering future potential for secluded rooftop deck. Two additional generous bedrooms, plus a renovated bath with contemporary integrated rain shower, spa-jets and skylight. Fully fenced, very private backyard with large patio, gardens and parking off rear lane. Located in the heart of Cabbagetown close to shops, TTC, restaurants and cafes of Parliament Street and just steps to the fabled Riverdale Farm. ***EXTRAS***Fully Detached!!!***Renovated, contemporary interiors. Phenomenal potential to build out Third floor + Rooftop deck! Basement offers incredible potential with large open spaces ready to improve! Very special location on quiet street in the heart of Cabbagetown. This property is unique and very rare opportunity to own a fully detached Cabbagetown home with enviable private lot. OPEN HOUSE SUNDAY 2-4PM (id:60365)
2509 - 215 Fort York Boulevard
Toronto, Ontario
One Bedroom plus den unit in luxury Neptune I Condo in Waterpark city together with One underground parking. Hardwood floor throughout, Granite counters & upgraded cabinets, stainless steel appliances. Beautiful open concept design, Balcony and Windows offers breath taking Lake view, CNE Princess Gate, Ontario Place. Bedroom features a sliding mirror door and view of lake & city. Den can be used as an office or guest bedroom. TTC right at Door steps & Short Walk To Go Train, Minutes To Union Station, Financial, Entertainment Districts and Island Airport. Easy access to highway. One of a kind amenities. Visitor parking in bldg. Tenant to pay Hydro and Tenant's insurance. (id:60365)
515 - 150 East Liberty Street
Toronto, Ontario
Discover A Gem Nestle Right In The Heart of Liberty Village. This stylish One-Bedroom Suite Perfectly Captures The Urban Chic lifestyle. Thoughtfully Designed With a Smart Layout, it Offers The Ideal Mix of Function, Comfort, & Modern Style. You'll Enjoy Spacious Rooms, Soaring 9" Ceilings, Floor-To-Ceiling Windows, & Timeless Finishes Throughout. With Approximately 600 sq. ft. Of Living Space & Complimented By Oversized Private Balcony Overlooking Historic Liberty Heritage Warehouse The Suite Is Perfect For Both Relaxing and Entertaining. The Main Living Area Will Impress You With Spacious Uninterrupted Flow & A Sleek White Kitchen That Boasts Large Breakfast Bar, Granite Counters, Ceramic Backsplash, S/S Appliances & More. The Primary Bedroom Overlooks Balcony & Is Fitted w/Double Closet While The Generous 4 -Piece Bathroom Includes Modern Finishes. There Is Even Double Door Closet In Entrance Foyer. Other Notables Are: New Wide Plank Floors Throughout, Front Load Ensuite Laundry, One Underground Parking Spot Is Included. Reasonable Maintenance Fees Covers Heating & Building Offers Amenities Including: Exercise Room, Party/Meeting Room, Games Room, Visitors Parking, Security System, Concierge & Management Office On-Site. All Of This In a Walkable, Bike-Friendly & Pet- Friendly Community With Everything You Need Right At Your Doorstep - Transit (Including Easy Access To Q.E.W.), Groceries & Shopping. This Is A Fantastic Chance To Embrace The Liberty Village Lifestyle. (id:60365)
55 Chicora Avenue
Toronto, Ontario
Welcome to this timeless treasure on one of the Annex's most coveted tree-lined streets! Brimming with architectural character this semi detached 3 bedroom plus 3 bath gem has been renovated throughout with sophisticated and functional updates. The open concept principal rooms feature light oak hardwood floors, a marble surround wood-burning fireplace, soaring ceilings in the dining room and a large picture window overlooking the south facing city rock garden. A true urban oasis with professional landscaping and privacy fencing to enjoy a relaxing cool drink at the end of the day! Or have your friends over for a barbecue! The chef dream kitchen is well equipped with designer appliances, caesarstone countertops, stainless hardware, bar height glass table to complement two-tone cabinets and -bonus - heated floors! Upstairs - skylights flood the home with natural light. The generous sized primary suite is a private retreat complete with a walk-in closet and a 5 piece spa-style ensuite bathroom with heated floors. There is also a 2nd floor family room outfitted with designer wall-to-wall bookcases for quiet reading space or great for family movie nights. The third level offers two more cozy large bedrooms for family members or guests that share a 4 piece bath. One of the bedrooms opens onto a roof terrace with nighttime stars or CN Tower views. The lower level is perfect for a teen's room, gym, or home office complemented with a 3 piece bath and sauna and laundry room. All of this steps out to the fully fenced backyard rock garden leading to the two laneway parking options. This exceptional Annex home is situated a short walk to Yorkville's restaurants and shops and a quick drive to downtown offices. The perfect balance of modern sophistication designed for those who appreciate beauty and function in equal measure! Not to be missed! (id:60365)
Lph 11 - 181 Sterling Road
Toronto, Ontario
Be the first to call this brand new boutique Junction condo home, where the CN Tower greets you daily and the Transit Score is a perfect 100. Perched high with panoramic skyline views, this suite nails the layout: no awkward corners, no wasted space just a perfectly proportioned living area that actually fits human-sized furniture and a kitchen made for real life with integrated appliance package, custom island and pantry with microwave. The bedroom is all light and calm, thanks to a large window, walk-in closet, and drapery-ready glass door. The washroom? Roomy, refined, and finished with a glass walk-in shower. Thoughtful landlord upgrades include: kitchen island with overhang for stools and storage, pantry cabinet with built-in microwave, custom blinds on all windows (coming soon), light fixtures, washroom storage cabinet, laundry-closet shelving, and a 4th floor storage locker to keep things tidy. Soon to enjoy building amenities: fully equipped gym, rooftop terrace with BBQs, party room, dog wash, visitor parking, bike storage, and concierge. Coffee, culture and cuisine outside your door! Shout outs to local loves: Ethica Roasters, Coffee by Joy, MOCA, Terroni, Henderson Brewing, Thai Nyyom and Fitzroy Dress Rentals. Stroll to Sorauren Farmers Market, High Park and the College Street strip. Getting around is effortless, 5 minutes to every transit option: UP Express, Dundas West & Lansdowne subways, Bloor GO, multiple streetcar lines, plus the West Toronto Rail Path for cycling and jogging. This is not just a condo. It's your front-row seat to Toronto's most vibrant pocket. (id:60365)
1504 - 30 Herons Hill Way N
Toronto, Ontario
Welcome to this beautifully designed one-bedroom luxury condo offering style, comfort, and convenience. Featuring floor-to-ceiling windows that fill the space with natural light, sleek laminate flooring, and a modern open-concept kitchen with stainless steel appliances. This home is perfect for both living and entertaining. Step out onto your private balcony and enjoy an unobstructed, clear view. This residence comes with a dedicated parking spot and locker, and offers access to world-class amenities including a swimming pool, fully equipped gym, 24-hour concierge, visitor parking, party room & meeting room. Easy access to Don Valley/ 404/ 401 Hwys, close to parks, restaurants, Sheppard subway line, Fairview mall and much more! Perfectly suited for professionals, couples, or investors, this condo combines modern elegance with everyday convenience. (id:60365)
908 - 83 Redpath Avenue
Toronto, Ontario
Iconic Downtown Views | Welcome to your private retreat in the sky. This quiet, cozy corner unit offers an unmatched blend of comfort, style, and location. Featuring a spacious layout, this suite is bathed in natural light with unobstructed panoramic views of downtown Toronto and the CN Tower. Step inside to soaring 9-foot ceilings and a warm, modern ambiance highlighted by a stunning rustic barn wood feature wall, a perfect blend of urban chic and cozy charm. The open-concept living space flows seamlessly, making it ideal for both relaxing and entertaining. Enjoy the incredible amenities, including a Gym, BBQ, Party Room, Movie room, and Jacuzzi overlooking the city. Nestled just steps from the vibrant heart of Yonge & Eglinton, enjoy world-class shopping, restaurants, and instant access to TTC and LRT transit. Whether you're a young professional, savvy investor, or looking to downsize, this suite checks every box. The parking spot is available for rent at $140 per month. Incredible value! (id:60365)
215 - 140 Leeward Glenway
Toronto, Ontario
Attention contractors or 1st time home buyers or investors! Rarely offered 3 bedroom, 2-storey townhome in a highly desirable condo community located at Don mills & Eglington area! There are many reasons you would want to buy this property: 1. Location! 2. All-inclusive maintenance fees incl. Cable TV, 3. Spacious layout w/ a main floor bedroom and washroom, 4. Minutes to most amenities! 5. Opportunity to personalize property to fit your style! Property features 3 bedrooms, 1.5 bathrooms, unobstructed views, large windows, ensuite washer/dryer, a family-friendly neighborhood, lots of visitors parking, and access to all condo amenities incl. large indoor pool, sauna, exercise room, private outdoor playground, and electric car charging stations! Unit comes with 1 parking / 1 locker. Walking distance to two Schools / Park and minutes away to Grocery Stores, Don Valley Pkwy, and Shops at Don mills! Easy access to everything you need making daily errands and trips a breeze. Gre (id:60365)
1706 - 19 Grand Trunk Crescent
Toronto, Ontario
Welcome to this bright and beautifully laid-out corner suite offering over 868 sq. ft. of thoughtfully designed living space in the heart of downtown Toronto. The open-concept layout features a spacious living and dining area with a walk-out to a private balcony showcasing stunning city skyline views. The modern kitchen includes stainless steel appliances and a breakfast bar, perfect for casual meals or entertaining. Both bedrooms are generously sized, with the primary suite offering a 4-piece ensuite for comfort and privacy. This home also includes one underground parking spot and a storage locker for added convenience. Enjoy a full range of premium building amenities including a 24-hour concierge, indoor pool, sauna, yoga studio, fitness centre, party room, table tennis area, and a rooftop patio with panoramic city views. Situated just steps from Union Station, Longos, the lakefront, restaurants, transit, and Toronto's financial core. This is your chance to live in one of downtown's most desirable and connected communities. (id:60365)


