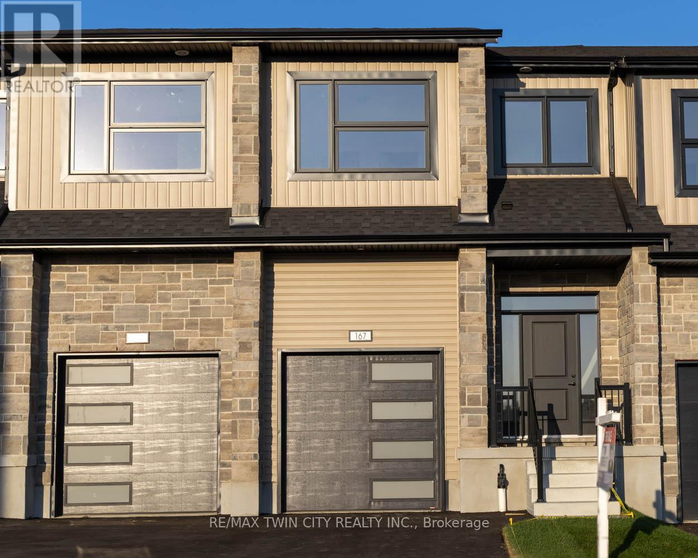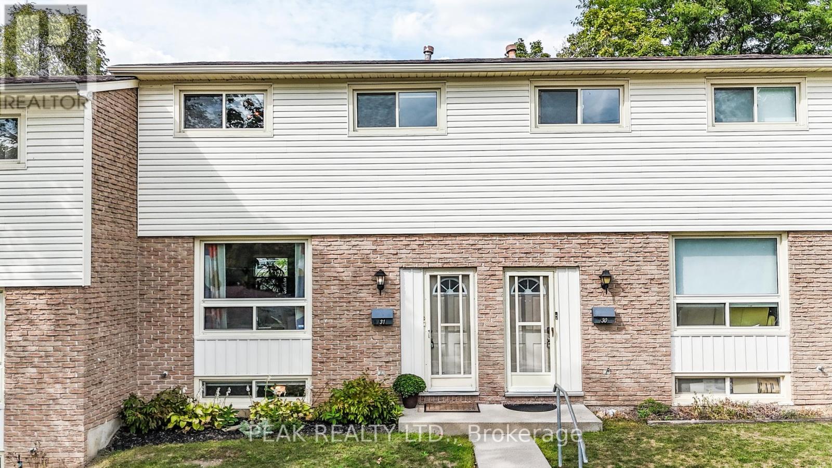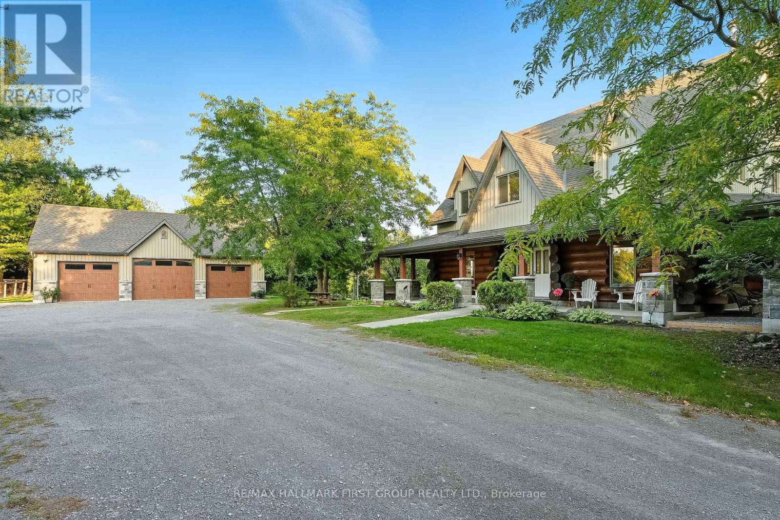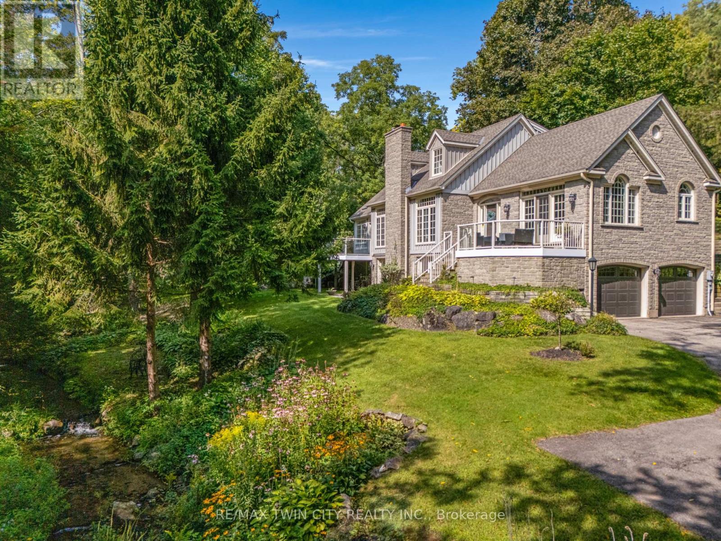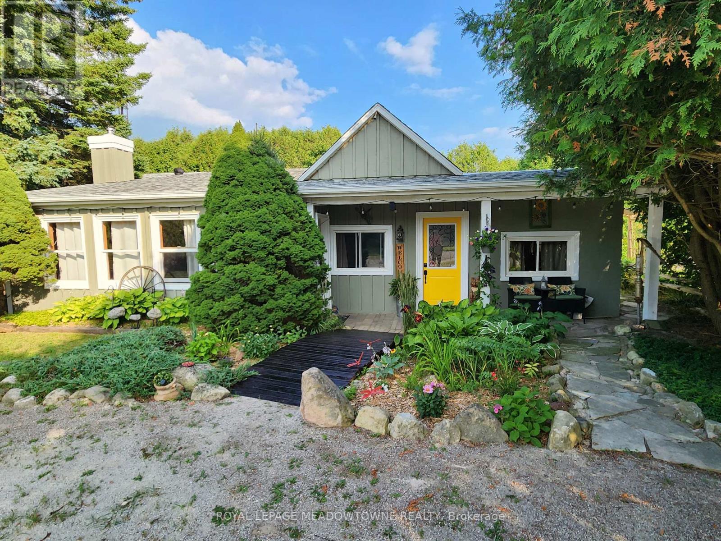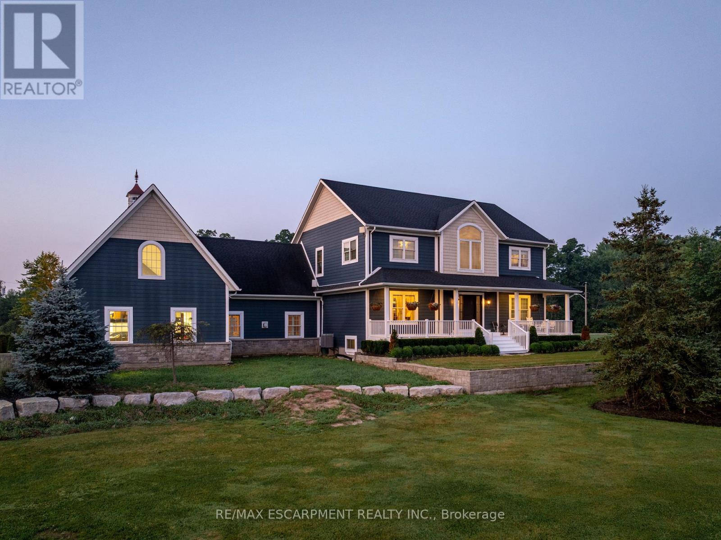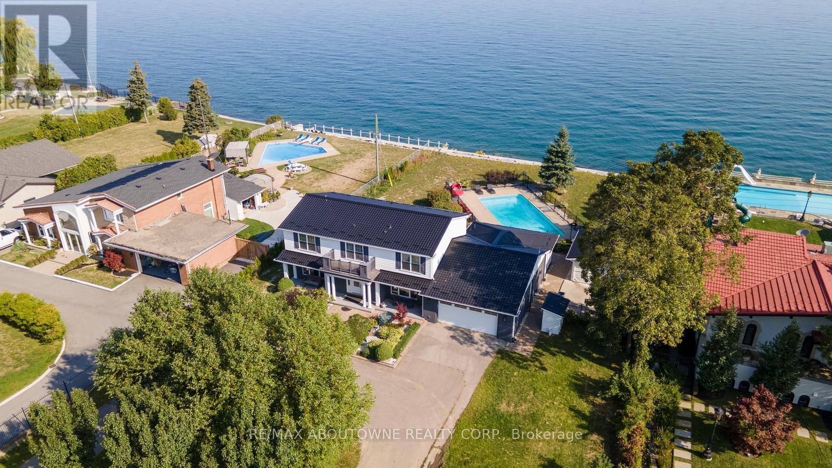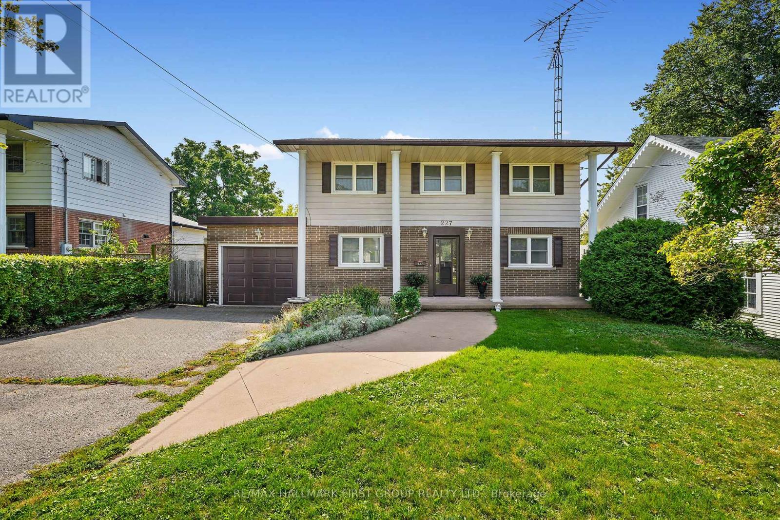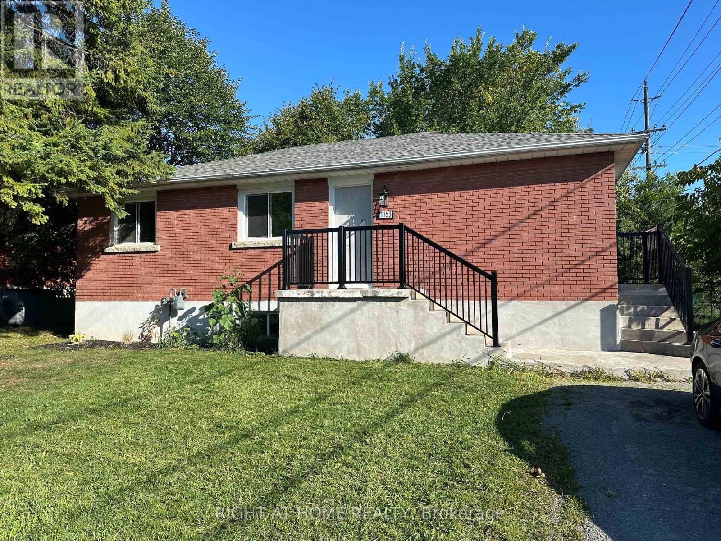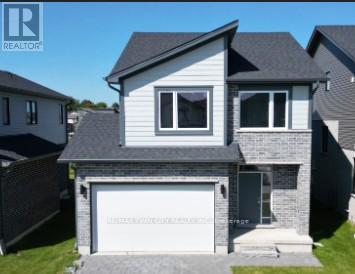167 Dunnigan Drive
Kitchener, Ontario
Welcome to this stunning, brand-new townhome, featuring a beautiful stone exterior and a host of modern finishes youve been searching for. Nestled in a desirable, family-friendly neighborhood, this home offers the perfect blend of style, comfort, and convenienceideal for those seeking a contemporary, low-maintenance lifestyle. Key Features: Gorgeous Stone Exterior: A sleek, elegant, low-maintenance design that provides fantastic curb appeal. Spacious Open Concept: The main floor boasts 9ft ceilings, creating a bright, airy living space perfect for entertaining and relaxing. Chef-Inspired Kitchen: Featuring elegant quartz countertops, modern cabinetry, and ample space for meal prep and socializing. 3 Generously Sized Bedrooms: Perfect for growing families, or those who need extra space for a home office or guests. Huge Primary Suite: Relax in your spacious retreat, complete with a well appointed ensuite bathroom. Convenient Upper-Level Laundry: Say goodbye to lugging laundry up and down stairs its all right where you need it. Neighborhood Highlights: Close to top-rated schools, parks, and shopping. Centrally located for a quick commute to anywhere in Kitchener, Waterloo, Cambridge and Guelph with easy access to the 401. This freehold end unit townhome with no maintenance fees is perfect for anyone seeking a modern, stylish comfortable home with plenty of space to live, work, and play. Dont miss the opportunity to make it yours! (id:60365)
31 - 165 Green Valley Drive
Kitchener, Ontario
Discover excellent value in a safe, family-friendly neighborhood with this beautifully updated townhome at Unit 31, 165 Green Valley Drive. Whether you're a commuter, first-time buyer, or investor, this home's location is ideal just minutes from Highway 401 and close to schools, parks, shopping, Conestoga College, and public transit. The bright, open-concept main floor is carpet-free and features an open living, kitchen & dining area with a large island and stainless steel appliances. The second level offers a spacious primary bedroom and two more bedrooms that could also serve as home offices, plus a full 4-piece renovated bathroom with a tub/shower and tile surround. The finished, carpet-free basement adds a recreation room, mechanical room and storage and a full 3-piece bathroom with a large walk-in shower. Enjoy your private, fenced backyard, which is perfect for quaint summer gatherings, with a deck and a storage shed. With modern updates and a great location in a convenient, family-oriented community, this home is a fantastic opportunity. (id:60365)
228 Dingman Road
Cramahe, Ontario
Homes like this don't come up often, and when they do, they are worth seeing. Welcome to 228 Dingman Road, a one-of-a-kind oasis nestled in the stunning hills of Northumberland.This expansive 3,000+ square foot home sits on over 38 acres and blends nature with modern living. With a log exterior, hobby farm features, and thoughtful updates throughout including a newly built 32 x 44 detached 3-car garage, this property is the perfect mix of rustic charm and modern convenience. Step inside to a beautiful open-concept main floor. The living and dining room stretch from the front of the home to the back, where an enclosed sunroom invites you to unwind. Hardwood floors and exposed log walls create a warm, inviting atmosphere, while the fireplace keeps the space cozy for the colder months. The freshly renovated kitchen features heated floors, a built-in wine fridge, pot filler, and quartz counters. A large laundry and mudroom combination along with a powder room make this level incredibly functional. Upstairs you will find three spacious bedrooms, including a primary suite with a walk-in closet and ensuite bath. The highlight of this floor is the walk-out deck that overlooks the property and beyond, offering breathtaking views to start every morning. The lower level includes a large rec room, a fourth bedroom, a sauna, and another full bathroom, making the basement as practical as it is inviting. Above the second floor, a spacious loft provides even more flexibility, whether for storage, a creative studio, or a private retreat. Outdoors, the charm continues. A welcoming front porch greets you, while the property offers a black walnut orchard, chicken coop, gardens, and newly cleared walking trails through your own personal forest. No need to keep dreaming about your ideal country retreat when 228 Dingman Road can be your reality. (id:60365)
1298 West River Road
Cambridge, Ontario
Welcome to 1298 West River Road Tranquility Meets Timeless StyleSurrounded by mature trees and a gentle stream, this bungalow-loft blends peaceful country living with city convenience just minutes away. Enjoy picturesque views of the Grand River across the road and a nearby footbridge for tranquil walks.Inside, the primary bedroom is on the main floor, featuring a newly renovated 5-piece ensuite with a free-standing soaker tub, oversized glass shower with bench, double sinks, and a handy pass-through to the laundry room. The bright sunroomframed by skylights and expansive windowsopens to a large deck overlooking a private, tree-lined yard, perfect for entertaining or unwinding. The kitchen offers granite counters and a cozy country feel, plus a walkout to a second, smaller deck above the stream.In the loft, youll find two generous bedrooms and a full 4-piece bathideal for family or guests. The expansive lower level includes one additional bedroom with its own ensuite, a gas fireplace, two large walkouts, and a dedicated craft/hobby room, providing flexible living space.Additional highlights include a double car garage, abundant windows throughout, and beautifully landscaped grounds with peaceful natural elements. A rare opportunitycountry charm with city access in a coveted Grand River location. (id:60365)
9201 24 Side Road
Erin, Ontario
Incredible potential awaits you at 9201 Sideroad 24. Located in the charming hamlet of Cedar Valley. This property used to be the old Cedar Valley General Store. So if you are looking for a home with character, history and charm then look no further. With just over 1400 sq ft, this home is much larger than it looks. From the moment you walk through the front door, you can feel the warmth exuding from every room. Large open concept living/dining room area is a wonderful entertaining space for those big family get togethers. Updated kitchen has ample cupboard and counter space for you, laminate floors and large windows let in loads of natural sunlight while allowing you to look out into your own little backyard garden sanctuary. Generous primary master bedroom with his and hers closets, wood floors, French doors and windows all the way around. It is like your private retreat. Second bedroom looks out over the backyard and has built in shelves along with a single closet for loads of storage. 4 piece bathroom is conveniently located beside the primary bedroom and is bright with a window in the shower. There is a spectacular bonus room that can be just about anything, family room, games room, man cave, studio, the possibilities are endless, wood floors, great storage, separate entrance at the front and walkout to the backyard. Lower level is a full basement that has your laundry room and provides additional storage and a possible workshop space if so desired. Enjoy your fully fenced backyard paradise, with its beautiful perennial gardens. Sitting on the back deck or around the bonfire pit embrace all the magic this property has to offer. You have a garden shed for extra storage out back. Charm, character and functionality, you have it all here. This is a property that is perfect for first time home buyers or for those looking to downsize. You don't want to miss this little piece of history!! (id:60365)
7804 Schisler Road
Niagara Falls, Ontario
PRIVATE ENTERTAINERS PARADISE ...Stunning, CUSTOM-BUILT estate nestled on a uniquely configured property at 7804 Schisler Road, offering OVER 2.5 acres of gorgeous, landscaped grounds. Sitting at the border of Niagara Falls & Welland, there is added convenience of access to amenities in both cities, plus easy access to HWY 406/QEW & new hospital! This impressive 3+2 bedRm, 3 bath family retreat offers more than 3,600 sq ft of beautifully curated living space & is truly an entertainers paradise. From the moment you step into the GRAND FOYER w/porcelain-tiled flooring, vaulted ceilings & statement chandelier, you'll feel the quality & care that went into every detail. Glass FRENCH DOORS lead into formal dinRm, while the main floor office w/dual closets adds flexibility of use. Hand scraped hickory hdwd flooring flows throughout, leading to an OPEN CONCEPT kitchen featuring QUARTZ counters, under-cabinet lighting, S/S appliances, gas stove & B/I micro, while a bright livRm w/gas fireplace anchors the room. WALK OUT to OASIS backyard boasting an oversized deck w/BUILT-IN HOT TUB, luxury INGROUND POOL (liner 2024), 2 gazebos & multiple sitting areas, POOL HOUSE w/changeroom & manicured, picture-perfect gardens. SUNKEN FAMILY ROOM w/vaulted ceilings & French patio doors to an arboured patio, 3-pc bath & laundry complete main living area. Upper level features a BONUS LOFT area - perfect for gaming or play. SPACIOUS PRIMARY SUITE offers a custom WALK-IN closet & LUXURIOUS, SPA-LIKE 5-pc ensuite framed by vaulted ceilings. 2 additional bedRms & 4-pc bath. Lower level includes 2 more bedRms, ideal for extended family. With a TRIPLE car garage (separate heat + inside entry), DUAL driveways w/parking for 20+, multiple septic tanks, drilled well for irrigation & 2000-gallon cistern, this property is as practical as it is beautiful. Don't miss this opportunity to own a multi-functional estate in one of Niagara's most desirable locations. CLICK ON MULTIMEDIA for video tour & more. (id:60365)
1048 Walton Avenue
North Perth, Ontario
Build your dream home on a stunning, half-acre private lot! This exceptional 69ft wide x 292 ft deep lot offers a rare opportunity to create a custom home in the charming community of Listowel. Nestled in a picturesque setting at the end of a cul-de sac and set back from the road, this expansive property provides the perfect canvas for a thoughtfully designed residence that blends modern luxury with functional living. With Cailor Homes, you have the opportunity to craft a home that showcases architectural elegance, high-end finishes, and meticulous craftsmanship. Imagine soaring ceilings and expansive windows that capture breathtaking views, an open-concept living space designed for seamless entertaining, and a chef-inspired kitchen featuring premium cabinetry, quartz countertops, and an optional butlers pantry for extra storage and convenience. For those who appreciate refined details, consider features such as a striking floating staircase with glass railings, a frameless glass-enclosed home office, or a statement wine display integrated into your dining space. Design your upper level with spacious bedrooms and spa-inspired en-suites. Extend your living space with a fully finished basement featuring oversized windows, a bright recreation area, and an additional bedroom or home gym. Currently available for pre-construction customization, this is your chance to build the home youve always envisioned in a tranquil and scenic location. (id:60365)
1073 North Service Road
Hamilton, Ontario
Perched on the tranquil shores of Lake Ontario, this exquisite home offers breathtaking, unobstructed views of the Toronto skyline, refined living spaces, and numerous upgrades throughout. Inside, the inviting layout features spacious principal rooms with hardwood floors and pot lights. The dining room showcases stunning lake views, while the family room boasts a cozy gas fireplace. Built-in speakers enhance the ambiance of the living room. The chefs kitchen impresses with stainless steel appliances, granite countertops, and hardwood flooring. The primary bedroom serves as a private retreat with a 3-piece ensuite, a walk-in closet, and hardwood floors. Three additional bedrooms provide ample space, including one with serene lake views and others overlooking the lush front yard. The versatile lower level includes a bedroom, a full washroom, and walk-up access to the backyard oasis. Outdoors, enjoy a 16' x 40' concrete pool set against a tranquil waterfront backdrop, along with a private outdoor sauna for ultimate relaxation. This home effortlessly blends luxury, comfort, and style perfect for your refined lifestyle. (id:60365)
1313 Baseline Road
Hamilton, Ontario
This stunning brand-new, 2,694 sq. ft. home offers the perfect combination of modern design, spacious living, and an unbeatable location. Situated on a generous lot within walking distance to Lake Ontario and nearby parks, this home provides a serene setting while offering convenient access to highways for easy commuting. With 4 bedrooms and 2.5 bathrooms, this thoughtfully designed layout is perfect for families, entertaining, and everyday comfort. Inside, the open-concept floor plan features a gourmet kitchen with premium appliances, a large island, and quartz countertops that flow seamlessly into the bright and inviting living space. The luxurious primary suite boasts a spa-like ensuite with a soaker tub and glass shower, while the additional bedrooms offer ample space and natural light. Large windows throughout the home create an airy atmosphere, enhancing the modern aesthetic. This property also comes equipped with a range of upgraded features for your comfort and peace of mind, including a built-in security system with 4 exterior cameras, upgraded Wi-Fi pods installed throughout the entire home for optimal connectivity, and energy-efficient finishes. A spacious double-car garage, upgraded flooring, and designer fixtures throughout add even more value to this move-in-ready home. From its prime location to its luxury upgrades and customizable finishes, this home is a rare opportunity to create a space that truly feels like your own. (id:60365)
227 Queen Street
Cobourg, Ontario
Step into your dream family home steps from Lake Ontario and Cobourg's historic downtown. This expansive property blends charm, comfort, and functionality, offering everything you need for a vibrant family lifestyle. The main floor boasts a bright and inviting living room with wood floors and a large window that floods the space with natural light. Host unforgettable gatherings in the spacious dining room, ideal for family dinners or entertaining friends. The open-concept kitchen and family room are the heart of the home, featuring modern countertops, a stylish tile backsplash, stainless steel appliances, a built-in wine fridge, and even a desk nook for homework or meal prep. The adjoining family room with a cozy gas fireplace and walkout is perfect for unwinding. A convenient guest bathroom completes the level. Two charming staircases lead to the second floor, where you'll find a stunning primary bedroom suite with built-in cabinetry, a walk-in closet, a modern ensuite with a separate tub and shower, and a private sunroom for peaceful mornings. Four additional well-appointed bedrooms and a full bathroom ensure everyone has their own space. The lower level offers a versatile recreation room and workshop, with ample storage to keep things organized. Outside, the enclosed backyard is a private retreat with mature landscaping, green space, a patio area ideal for family pick-up basketball games, and a covered deck perfect for alfresco dining. Located moments from downtown amenities, schools, and parks, with easy access to Highway 401, this home offers the best of Cobourg living. (id:60365)
1153 Johnson Street N
Kingston, Ontario
Welcome to this beautifully remodeled raised bungalow in sought-after Polson Park. The whole house has been freshly renovated with a new kitchen, bathrooms, appliances, and floors. Boasting 3 bedrooms and 1 full bathroom upstairs and 3 bedrooms and 1 full bathroom downstairs. The main floor features a modern kitchen and a huge living room that is big enough to have a sitting area and a dining area. Sitting on a huge corner lot with a large backyard pleasantly shaded with mature trees. The lower level can easily be a great in-law suite or teen space. Either move in with your family or rent it out for a high cash flowing 6 bedroom home. Perfect for student rental. This home is an amazing investment either way. The property is ideally situated within walking distance to St Lawrence College, Providence Care Hospital and Lake Ontario Park. You're just a short drive from Queen's University, KGH and downtown Kingston. Don't miss this exceptional home in a great neighborhood. (id:60365)
2274 Southport Crescent N
London South, Ontario
NEW CONSTRUCTION ! CATALINA functional design offering 2046 sq ft of finished living space. This impressive home features 3 bedrooms, 2.5 baths, ,1.5 car garage and a finished rec room . Ironstone's Ironclad Pricing Guarantee ensures you get: 9 main floor ceilings Ceramic tile in foyer, kitchen, finished laundry & baths Engineered hardwood floors throughout the great room Carpet in main floor bedroom, stairs to upper floors, upper areas, upper hallway(s), & bedrooms Hard surface kitchen countertops Laminate countertops in powder & bathrooms with tiled shower or 3/4 acrylic shower in each ensuite Paved driveway Visit our Sales Office/Model Homes at 674 Chelton Rd for viewings Saturdays and Sundays from 12 PM to 4 PM. Pictures shown are of the model home. This house is ready to move in. (id:60365)

