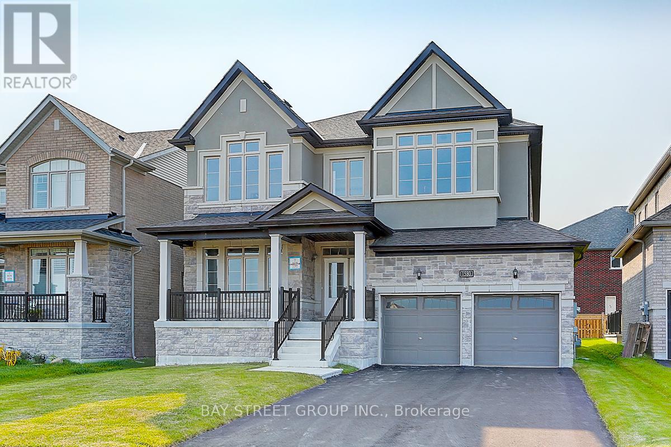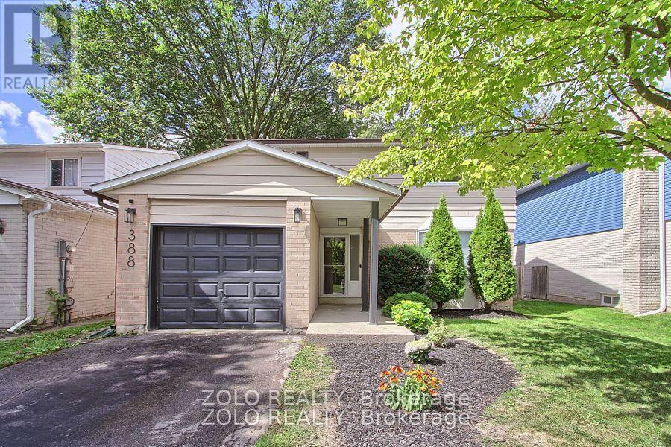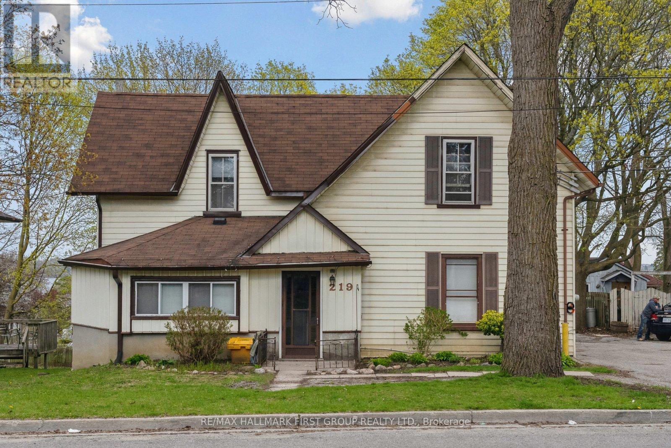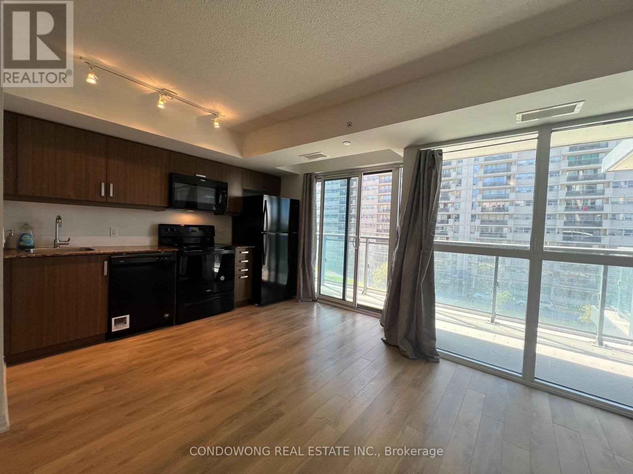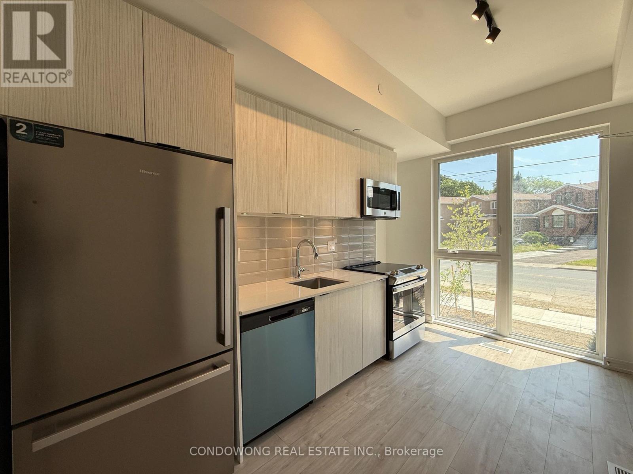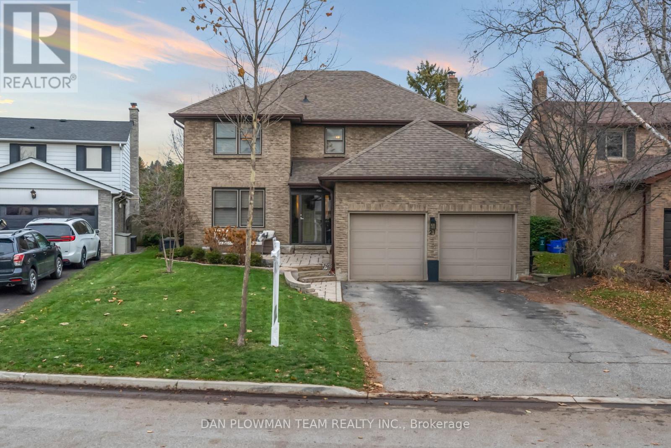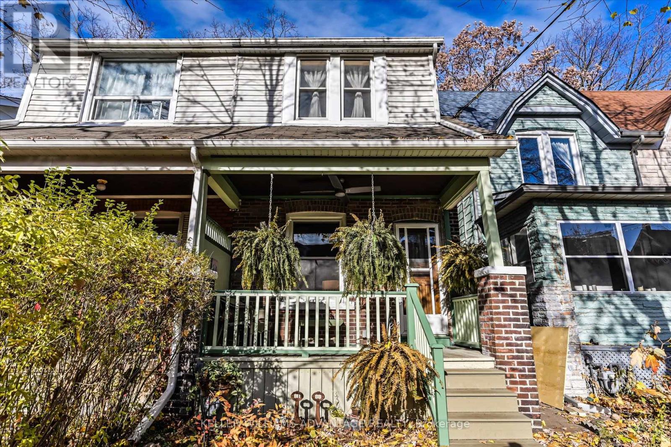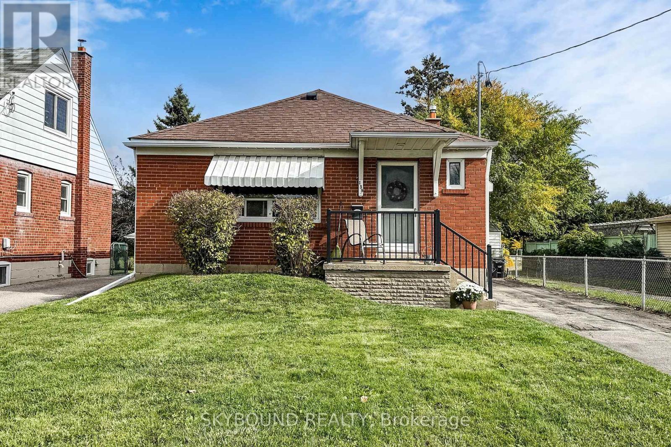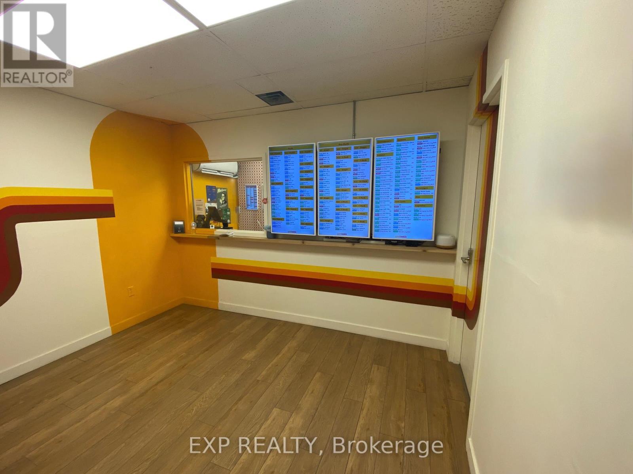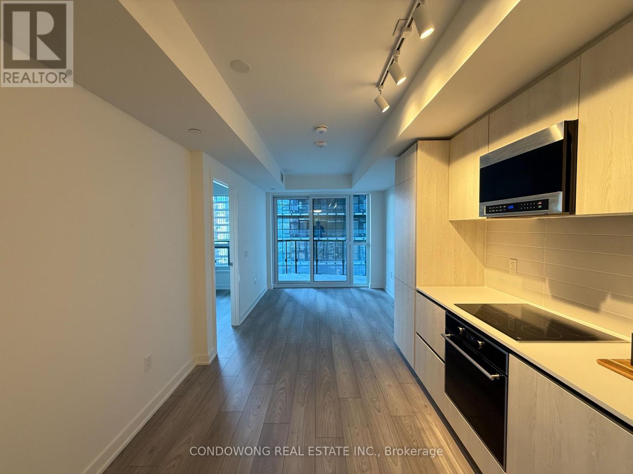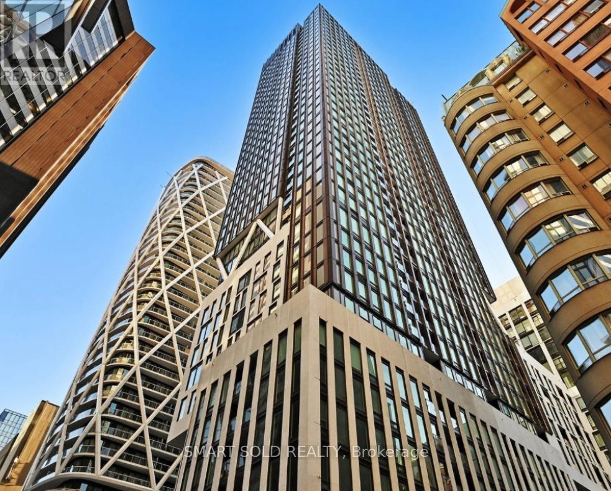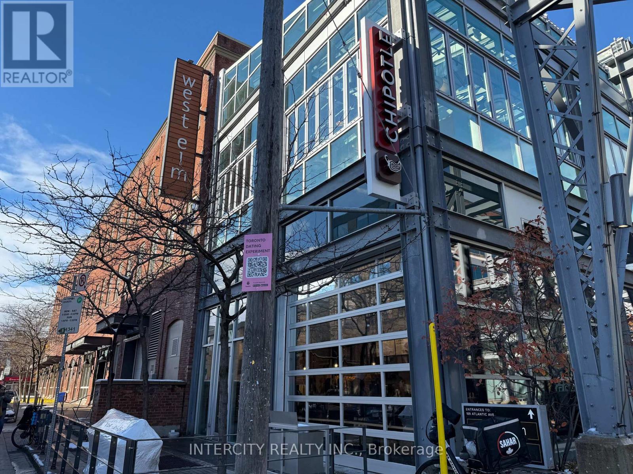1580 Sharpe Street
Innisfil, Ontario
Discover your dream home in Innisfil, offering approximately 3500 sq. ft. of elegant living space, perfect for young professionals and larger families seeking both comfort and value. The open-concept kitchen seamlessly connects to the living and dining areas, making it ideal for entertaining and family gatherings. Three parking spot in garage. Nestled just minutes from the Barrie South GO Station for easy commuting, as well as Tanger Outlets Cookstown, Lake Simcoe, Costco, Innisfil YMCA and a future GO Train Station, this home is surrounded by a variety of top-rated restaurants and diverse shopping venues. Additionally, it is conveniently located just a short drive from Highway 400, providing quick access to the Greater Toronto Area and beyond. With nearby parks, beaches, and golf clubs like Big Cedar Golf & Country Club, you'll have plenty of options for outdoor recreation. For water enthusiasts, Innisfil offers three convenient boat launches: Innisfil Beach Park, Shore Acres, and Isabella Street, perfect for fishing, water skiing, sailing, or simply enjoying a day on the water. With interest rates trending down, seize this fantastic opportunity to make this exceptional property your own! (id:60365)
388 Terry Drive
Newmarket, Ontario
Fabulous updated, move in ready 4 bedroom home in sought after central Newmarket neighborhood, entertainers dream featuring inground kidney shaped pool situated in a large fenced and landscaped lot, upgrades galore including new kitchen/2023, 3 pc ensuite/2023, roof/2024, upgraded 200 amp service/2022, flooring throughout/2021 and so much more, minutes walk to GO and YRT, walk to schools, parks, shopping and restaurants (id:60365)
219 Cochrane Street
Scugog, Ontario
Located on one of Port Perry's most desirable streets, this income-generating property presents a strong addition to any real estate portfolio. Set on an expansive 61x153 ft lot, the site offers generous space and future value-driven possibilities. The building is comprised of four self-contained rental units, including two 2-bedroom suites, one 1-bedroom plus den suite, and one 1-bedroom suite - each supported by individual hydro meters for streamlined tenant billing and simplified operating costs. Positioned just a short walk from the charming downtown core and the shores of Lake Scugog, the location delivers consistent rental appeal, surrounded by independent shops, dining, schools, healthcare services, and the local hospital. With reliable income potential today and long-term opportunity ahead, this property offers both stability and strategic growth for investors. **EXTRAS** Details on current rent rates and other property specifics are available upon request. Ample parking & more all within walking distance to downtown Port Perry and Lake Scugog. (id:60365)
408 - 30 Meadowglen Place
Toronto, Ontario
Bright 1 Bedroom Condo Unit In Scarborough. "Me Living Condos" The Award-Winning Builder Lash Group. Modern Kitchen Area, Open Concept. An Unobstructed Clear View From The Balcony. Floor To Ceiling Windows. Great Location, Close To 401, University Of Toronto Scarborough, Centennial College Campus. Excellent Amenities: Fitness Area, Pool, Media Room, Garden/Outdoor Patio. (id:60365)
4 - 168 Clonmore Drive
Toronto, Ontario
PARKING INCLUDED for this Modern 3-bedroom, 3-bathroom in the vibrant Birch Cliff community! This bright and spacious home features an open-concept layout with a stylish kitchen equipped with stainless steel appliances Perfect for relaxing or entertaining. The primary bedroom offers a walk-in closet and 3-piece ensuite. Located close to Warden Station, parks, schools, and shopping. A fantastic opportunity in a family-friendly neighbourhood! (id:60365)
21 Woodlawn Court
Whitby, Ontario
Look No Further! Exquisite 2-Storey Family Home Located In Whitby's Desirable Blue Grass Meadows Neighbourhood. This Stunning Two Storey 4-Bedroom Home Is Situated On A Quiet Court With No Neighbours Behind! Open Concept Main Floor Features A Bright Spacious Modern Eat In Kitchen With Plenty Of Cabinetry, Huge Centre Island And Stainless-Steel Appliances. Overlooking The Family Room With Cozy Gas Fireplace Which Brings Plenty Of Warmth During The Winter Months! Large Living And Dining Room Area With Beautiful Barn Door Highlights The Elegance And Charm. Convenient Main Floor Laundry Area With Side Door Entry And 2-Piece Bath. Step Outside And Enjoy The Spectacular Fully Fenced Backyard Which Backs Onto A Park. Second Floor Boasts A Huge Primary Bedroom With His/Her Closets And Renovated 3-Piece Ensuite. Plus 3 Large Bedrooms And Additional 5-Piece Bath. Finished Basement With L-Shaped Living Room, Extra Kitchen, 3-Piece Bath And Two Bonus Rooms Create Unlimited Possibilities! Plenty Of Parking Space With Double Car Garage And Private Double Sized Driveway. EV Charger Located In The Garage. This Is A Must See! Close To Many Amenities, Schools, Parks, Shopping, And Dining. Just Minutes From The 401 And GO Train. (id:60365)
152 Oakcrest Avenue
Toronto, Ontario
Discover this charming semi-detached character home, brimming with light and thoughtful details. Featuring two spacious bedrooms, two bathrooms, a bright eat-in kitchen, and a fully finished basement, it offers comfort and versatility. Located on a beautiful tree-lined street, just a short walk to parks, schools, Danforth Avenue shops, cafes, TTC/subway, and GO station. A truly unique home in a warm, family-friendly neighbourhood. Offers anytime! (id:60365)
139 Tower Drive
Toronto, Ontario
Welcome to 139 Tower Drive - a meticulously maintained and lovingly cared for 3+1 bedroom, 2 bathroom bungalow in a sought-after, family-friendly neighbourhood. Pride of ownership shines throughout, with refinished hardwood floors, fresh paint in every room, and an updated main floor bathroom with modern finishes. The spacious, freshly carpeted lower level features a large open living area, a separate bedroom, and a full bathroom - perfect for a nanny suite, in-law accommodations, future income potential, or simply extra living space for the family. The exterior has been impeccably cared for over the years, maintaining both curb appeal and character. The private backyard includes two handy storage sheds and backs onto Buchanan Public School (JK-8) along with the adjoining park and updated playground - a huge plus for families. This coveted location feeds into Wexford Collegiate School for the Arts, offers easy access to transit, shopping and dining, and is rooted in a quiet, family-oriented community. A true turn-key property that stands out for its exceptional condition, thoughtful upkeep, and ideal location. This one is not to be missed. (id:60365)
2 - 5741 Finch Avenue E
Toronto, Ontario
Turnkey Licensed Cannabis Dispensary For Sale! Rare chance to own a fully licensed, well-established operation with super low rent of just $1,550/month (all in). Business features high sales, strong profit margins, and steady customer base (as per seller). 5-year lease. Tremendous growth potential through expanded marketing, delivery options, and community engagement. A true turnkey opportunity for entrepreneurs seeking to step into the fast-growing cannabis retail sector with minimal overhead and maximum upside. (id:60365)
1106 - 120 Broadway Avenue
Toronto, Ontario
Bright and modern studio suite in the heart of Yonge & Eglinton. Functional open layout with sleek finishes, full-sized appliances, and floor-to-ceiling windows offering plenty of natural light. Enjoy premium building amenities including a fitness centre, pool, rooftop terrace, and 24-hourconcierge. Conveniently Located steps from the subway, grocery stores, and restaurants like Bar Buca, Cibo, and La Carnita, the building is alsoclose to Eglinton Park and Sherwood Park for quick outdoor escapes. Everything you need within walking distance. (id:60365)
2804 - 238 Simcoe Street
Toronto, Ontario
Modern South East Facing Corner Unit with Lakeview Brand New 2 Bedroom and 2 Bathroom At The Magnificent Artist Alley Condo, Upgrades A Lot, Functional Floor Plan, Open-Concept Living Room, Modern Stainless Steel Built In Appliances, Eat In Kitchen, Floor To Ceiling Windows Make Spectacular Sun-filled Living Space. Both Two Bedrooms With Upgraded Lighting Fixtures. Located At The Heart Of Downtown Toronto, Close To Plenty Of Amenities, OCAD, Subway Station, And Parks. Steps to Subway, A Short Walk To The Eaton Centre Brings You To Theaters, Gyms, Restaurants, Shops. (id:60365)
201 - 109 Atlantic Avenue
Toronto, Ontario
109 Atlantic Ave is a modern and well-appointed office suite located in the heart of Liberty Village, a vibrant and dynamic neighbourhood in Toronto. (id:60365)

