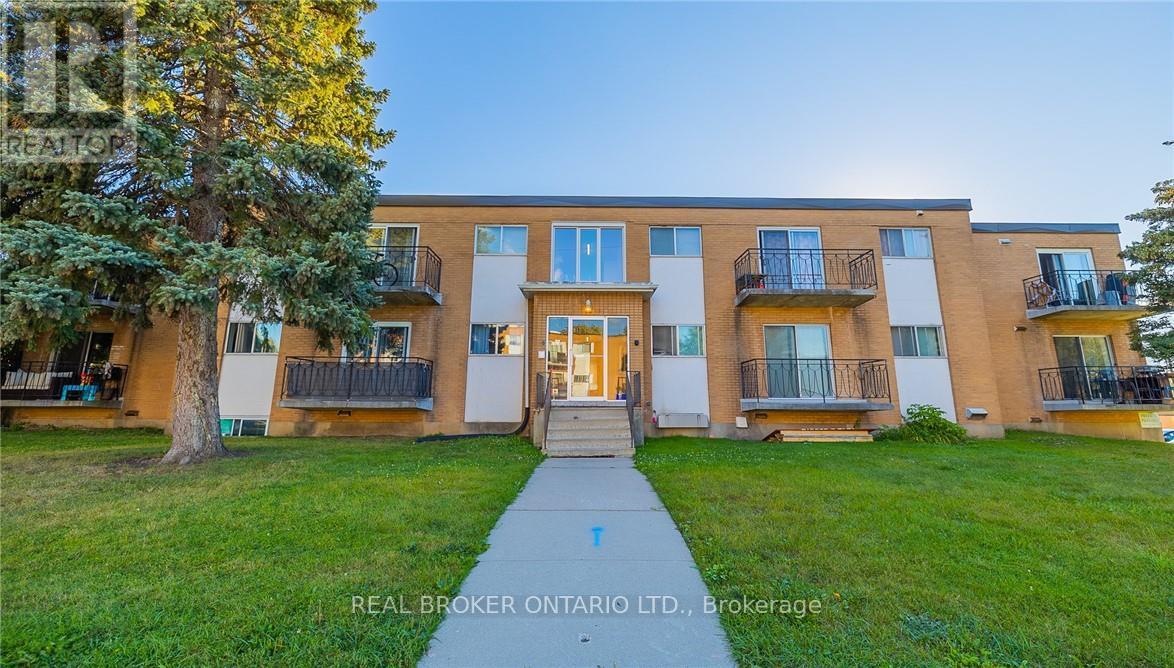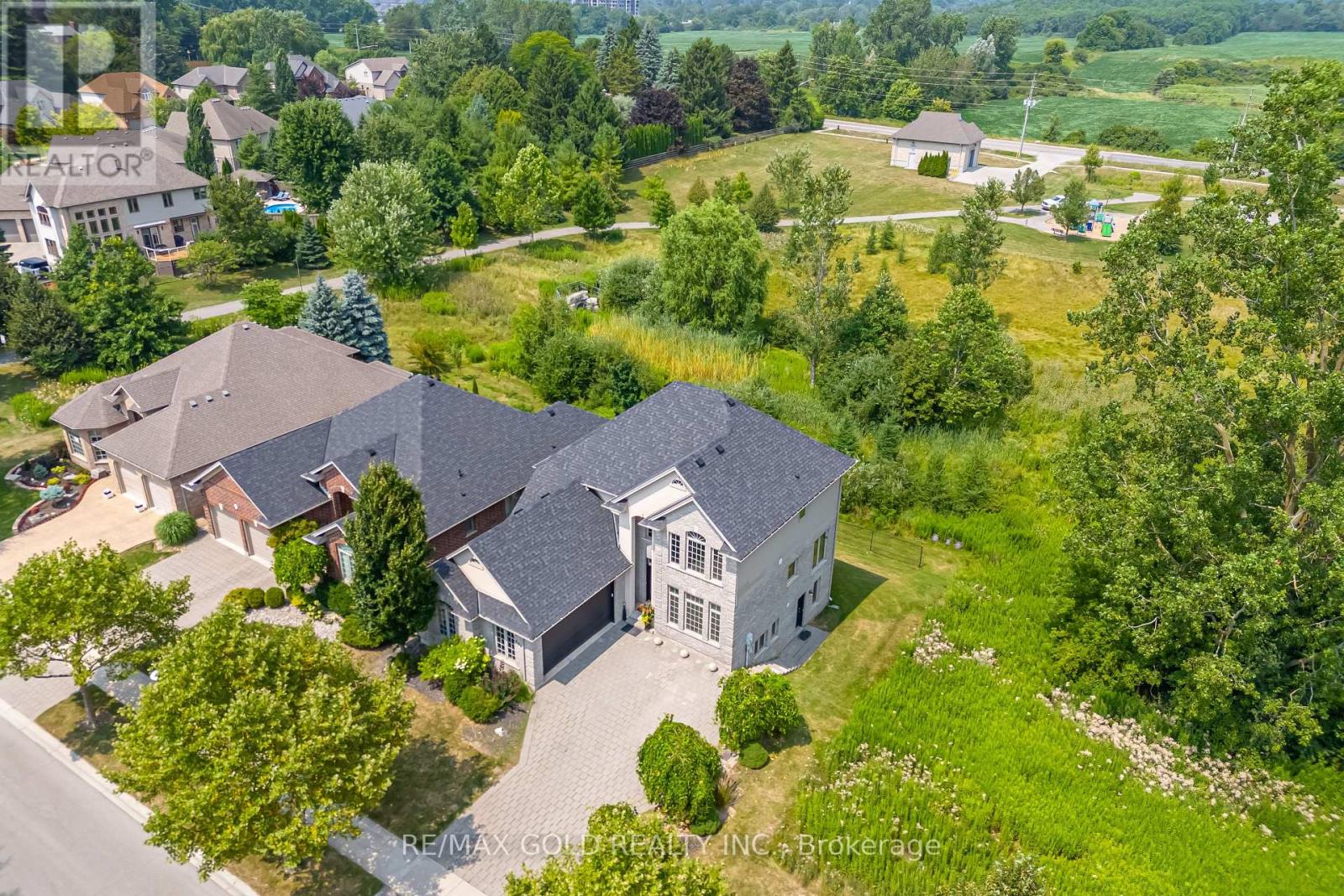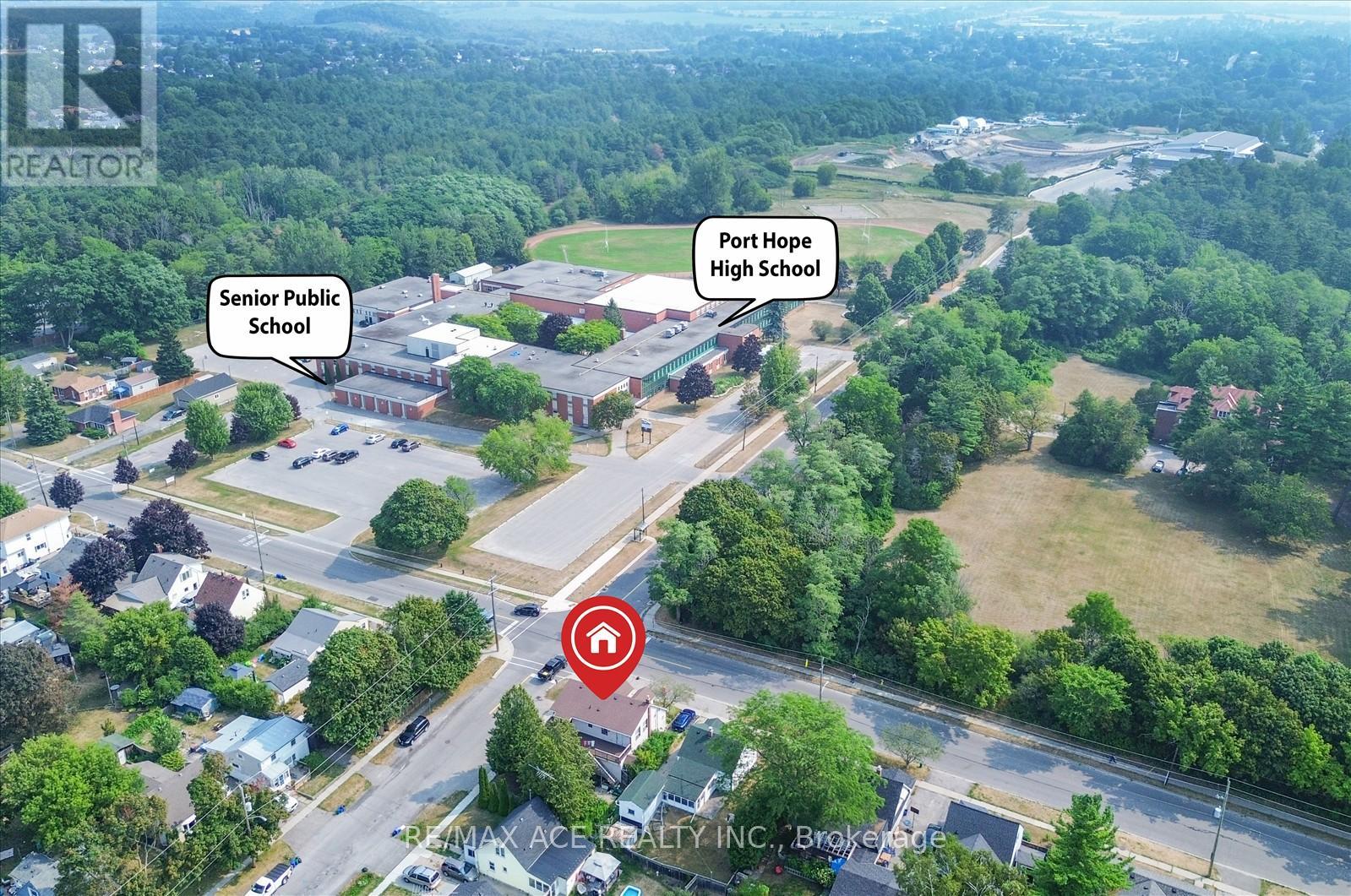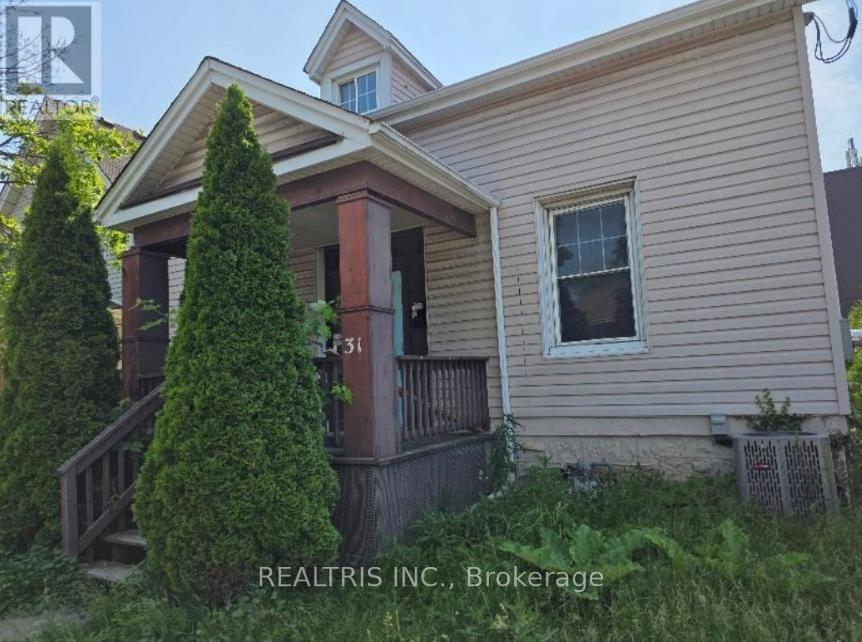5 - 187 Wilson Street W
Hamilton, Ontario
Welcome to this modern style beautiful 3 bedroom plus Den with lots of upgrades and ready to move-in luxurious town. This 3-bedroom withDen on main floor and 4-bathroom home offers a great value to your family! Main floor offers a Den which can be utilized as home office orentertainment room with powder room. 2nd floor is complete open concept style from the Kitchen that includes an eat-in area, hard countertops,lots of cabinets, stunning island and access to beautiful balcony, upgraded SS appliances, big living room and additional powder room. 3rd flooroffers Primary bedroom with upgraded En-suite and walk-in closest along with 2 other decent sized bedrooms. Beautiful exterior makes it lookingmore attractive. Amenities, highway and schools are closed by. Do not miss it!! (id:60365)
141 Kipling Avenue
Kitchener, Ontario
Rockway low-rise with stable in-place income and clear mark-to-market upside. 16 suites (102BR, 51BR, 13BR) in a 1980 walk-up, separately metered hydro, gas-furnace common systems, and roof replaced Oct 2023. Several suites have been updated with modern finishes; others remain in clean, rent-ready conditionideal for an investor to capture organic rent growth on turnover without a heavy CapEx program. On-site laundry (2), 16 storage lockers, and 17 surface parking stalls. Family-friendly pocket near parks, schools, Fairway shopping, and transit including Courtland buses & Block Line LRT. R-6 zoning. Strong tenant appeal today with additional upside through suite refreshes as leases roll. (id:60365)
43 William Nador Street
Kitchener, Ontario
Brand New Detach Home With Stunning Upgrades, Featuring A Double Car Garage, 9 Feet Ceiling Floors, Chefs' Kitchen Overlooking The Waffle Ceiling Family Room. This Home Has 4 Spacious Bedrooms And 3 Washrooms, With The Laundry Room Conveniently On The Second Floor. Master Bedroom Has A Large Walk-In Closet And Spa En suite With Glass Shower. All Appliances Are Brand New.Close to Grocery Stores, Bus stops and all amenities. (id:60365)
224 Skyline Avenue
London North, Ontario
Welcome to 224 Skyline Avenue, located in the heart of The Uplands, One of London's most prestigious and family-friendly neighbourhoods. Known for its top-rated schools and green spaces, this is a highly sought-after location for growing families. This custom-built two-storey home offers over 3,500 sq. ft. of finished living space and sits on a rare premium lot backing and siding onto Heron Haven Park. The main floor features 9-foot ceilings and a beautifully updated kitchen with stainless steel appliances, granite countertops, tile backsplash, and gas stove. Upstairs, you'll find four well-sized bedrooms, including a large primary suite with a 5-piece ensuite and walk-in closet. The finished walkout basement includes a separate side entrance, three additional bedrooms, and plenty of space for an in-law suite or rental setup. The driveway fits 6 cars, plus a 2-car garage, offering parking for 8. Recent updates include a new furnace and AC (2024), roof (2025), kitchen (2025), appliances (2023), paint (2025), laminate flooring throughout, and tinted windows. Located within the catchment of Jack Chambers PS, Mother Teresa CSS, and A.B. Lucas SS, and just minutes from Western University, University Hospital, Masonville Mall, parks, and transit this home delivers the space, setting, and location you've been waiting for. (id:60365)
50 Harvey Street
Hamilton, Ontario
Welcome to 50 Harvey Street Where Charm Meets Potential! Step into this inviting 3-bedroom home that offers both cozy comfort and endless possibilities. The main floor greets you with a warm entry, perfect for hanging up your coat and unwinding. The open-concept dining area flows seamlessly into a custom kitchen featuring an L-shaped counter that comfortably seats four. Thoughtfully designed, the kitchen boasts elongated upper cabinets, soft-close drawers, two lazy Susans, a pull-out spice rack, and even a built-in cutlery drawer all adding to the spaces functionality and charm. Updated floors throughout the main and upper levels, fresh paint, and stylish lighting bring a modern touch to this home. You'll find not only three spacious bedrooms, but also an office space and a bonus room with direct access to your fenced-in backyard. With two full bathrooms and a lower level that walks up to the backyard, there's so much room to grow or transform as you wish. Located just across from Powell Park, enjoy views of the local community garden right from your doorstep. The vibrant Barton Village is just a short stroll away, where you'll discover a delightful mix of local favourites, including unique shops, a family-friendly toy store, a beloved eatery, a neighbourhood pub, a classic Polish deli, and even a cinema. This is more than just a home- its a chance to become part of a thriving community. (id:60365)
7 - 90 King Street
Kawartha Lakes, Ontario
Welcome to Unit 7 at 90 King Street East,a beautifully renovated 1,200 sq ft condo in the heart of Bobcaygeon, one of the most beloved communities in the Kawarthas. This rare opportunity blends modern updates with small-town charm in a quiet, well-maintained building that truly feels like home.Located on the second floor, this bright and spacious unit features a stair accessibility lift, making upper-level access easier and more comfortable. Inside, you'll find a completely renovated kitchen with quartz countertops, new cabinetry, under-cabinet lighting, and a tile backsplash stainless steel appliances,- both functional and stylish. The two full bathrooms have also been fully updated with quality finishes and spa-inspired detailsThe open-concept layout includes generous living and dining areas that flow out to screened-in balcony, perfect for morning coffee or evening relaxation A spacious den offers excellent flexibility - ideal for a home office, reading nook, or even a third bedroom for guests or family. Additional highlights include in-suite laundry, ample storage, and a detached garage for secure parking and extra space. The building is quiet and friendly, just a short walk to all that Bobcaygeon has to offer from local shops ,restaurants, and parks to the scenic Lock 32 of the Trent-Severn Waterway. Summer here is vibrant with boat traffic. patios, festivals, and community events. Outdoor lovers will enjoy nearby trails, waterfront access, and year-round recreation.This condo isn t just a place to live, it's a way to live.Whether you're downsizing, retiring, or seeking a serene retreat, Unit 7 at 90 King Street East offers turnkey comfort in one of Ontario's most picturesque towns. Come see why so many proudly call Bobcaygeon home (id:60365)
132 Victoria Street N
Port Hope, Ontario
Are you looking to buy a 2,800 square feet property with income potential in a Standalone Building? Here's one! 1,800 Sqft Convenience Store in front of the Port Hope High School & Dr. M.S. Hawkins Senior Public School. Store has 2pc Washroom. Upstairs with 2 Bedroom 1 Kitchen, 3pc Washroom approximately 1,000 sqft beautiful Apartment with Separate Entrance. Excellent location with 4 car parking spots. Lots of potential. You can live and do the Convenience Store Business on your own or Rent the Store and Apartment individually to someone to collect the Money. Unfinished Walkout basement is waiting for your personal touch. You can use the basement as storage or for personal use. Large Terrace for your entertainment use or relaxation. There is NO competition with any other Convenience store close by. Owner is elderly and wants to retire. He is looking to hand it over to another income producer. If you have different business ideas under one roof, this is the property for you. High school & Middle schools are across the street, you can provide a quality service for the hungry students. (id:60365)
1311 - 695 Richmond Street
London East, Ontario
Fabulous Castlefield corner unit available at sought-after 695 Richmond. Open concept layout, boasting more than 1300 sq. ft., featuring spacious living/dining rooms, eat-in kitchen, two bedrooms, two bathrooms, perfect for shared living. In-suite laundry, faux plank wood flooring throughout (tile in bathrooms and kitchen). Fully furnished with ample closet space, pantry/storage area, and one parking spot. Building offers 24-hour concierge/security, indoor pool, whirlpool and sauna. Located on Richmond Row, in close proximity to the downtown core, shops and restaurants. Grocery store within walking distance. Transportation at your doorstep, especially convenient for those travelling to Western University. (id:60365)
197 Lightning Point Road
Kawartha Lakes, Ontario
Welcome to your dream waterfront escape on stunning Balsam Lake in the heart of the Kawartha Lakes, under 2 hours from Toronto! This beautifully maintained property was featured on the TV Show "Income Property". It is a 4-season home, cottage or Income Property which offers the perfect blend of peaceful lakefront living and modern comfort. Situated on a premium 85' by 278' lot with direct water access, breathtaking sunsets with west facing crown land greenspace, excellent boating, the top rated fishing and year-round recreational activities. Inside You will find a bright, open-concept living space with large windows framing panoramic lake views. The spacious kitchen features stainless steel appliances and ample counter space ideal for hosting friends and family. Cozy up by the fireplace in the inviting living room or step out onto the expansive deck to soak in the views. With multiple bedrooms and generous outdoor space, this Lake House is perfect for both relaxing weekends and full-time living. The private dock, mature trees, and landscaped yard offer a picturesque waterfront retreat. Plus, you're just minutes from local amenities, golf courses, trails, and charming towns like Coboconk, Fenelon Falls, Minden & Bobcaygeon. Whether you're looking for a lakefront cottage getaway, a retirement haven, a family-friendly retreat, an income generating rental property or a combination of them all, 197 Lightning Point Road delivers an unbeatable lifestyle in one of Ontario's most desirable lake regions on the pinnacle lake of the Trent Severn Waterways, Balsam Lake. 5 minute drive into Coboconk where you will find: Grocery Store, Hardware stores, Pharmacy, Gas Station, Restaurants, LCBO and more. Kawartha Lakes Short Term Rental License has been issued until Oct '25. Septic, Fireplace (WETT) & Well water inspections have all passed. Oversized 2 car garage has potential to be a secondary cottage/Bunkie. 10 Sugar maple trees have been producing delicious Maple Syrup. (id:60365)
26 Borers Creek Circle
Hamilton, Ontario
Welcome to this stunning NW-facing End-Unit townhouse, filled with natural light throughout. Featuring a modern stone-stucco elevation, this home offers 3 stories of spacious living plus a basement with a cold cellar. Highlights include: A ground-floor recreation room, Main floor balcony and deck, Private balcony off the primary bedroom, Stylish laminate flooring, Upper-level laundry, Stainless steel appliances. Energy-efficient features such as a tankless water heater, HRV unit, and heat collector coil help reduce utility costs. Monthly POTL fees are $89.68. Dont miss the virtual tour for a complete view of this beautiful home! (id:60365)
31 Ormond Street S
Thorold, Ontario
Attention Investors & Contractors, Snatch Up This Duplex Minutes From Brock University, Niagara College, Hwy 406, And The QEW, A Fantastic Investment Opportunity In The Heart Of Thorold, A Thriving Community That Balances Small-Town Charm With Big-City Conveniences. The Property Features Two Fully Self-Contained Units, Each With A Private Entrance, Full Kitchen, And In-Suite Laundry. The Main Floor Unit Is A Spacious 3-Bedroom Layout With High Ceilings, Rear Entrance, Wood Deck Off The Kitchen, And A Third Bedroom With Direct Access To Laundry. This Unit Is Currently Tenanted, Providing Immediate Rental Income. The Upper-Level Unit Offers Two Bedrooms, A Versatile Office Nook, And Its Own Entrance From The Front PorchPerfect For Students, Young Couples, Or Anyone Seeking A Comfortable Live/Work Space. The Layout Includes Unique Nooks And Angles That Add Warmth And Customization Potential To Each Unit. Updated Kitchens And Bathrooms, Contemporary Flooring, High-Efficiency Furnace, Central Air, And Upgraded Plumbing And Electrical Systems. The Property Is Ideal For First-Time Buyers, Students, Investors, Or Multi-Generational Households. Live In One Unit And Let The Other Help Cover Your Mortgage, Or Rent Out Both For Solid Income Generation. Parking For 34 Vehicles, Steps To Local Shops, Restaurants, Cafés, And Parks. Enjoy Nearby Trails And Green Spaces, Convenient Access To Public Transit And Essential Services. Just Minutes From Brock University, Niagara College, Hwy 406, And The QEW, This Property Combines Lifestyle And Location For End-Users And Investors Alike. Don't Miss Your Chance To Own An Income Property In One Of Thorolds Most Sought-After Locations. Low Property Tax, Zoned For Redevelopment, A Smart Addition To Any Portfolio! (id:60365)
28 Esther Crescent W
Thorold, Ontario
Discover this elegantly designed 4-bedroom, 4 bathroom detached home, perfect for families or investors! Nestled in a vibrant new community, this Gloucester (Empire Model, 3 483 sq. ft.) home, built in 2021, offers a bright and airy ambiance with 9-ft ceilings on the main floor featuring two master bedrooms, including a luxurious 5-piece ensuite, and the convenience of second-floor laundry, this home is designed for modern living. Located just 2 minutes from Hwy 406, and only 15-20 minutes from Niagara College Welland, it also provides easy access to top-rated schools, shopping, and excellent amenities. Just 10 minutes from the college and 15 minutes from the university, it's a prime location for students and families alike. Don't miss out on this incredible opportunity to own a spacious, beautifully crafted home in a thriving neighborhood (id:60365)













