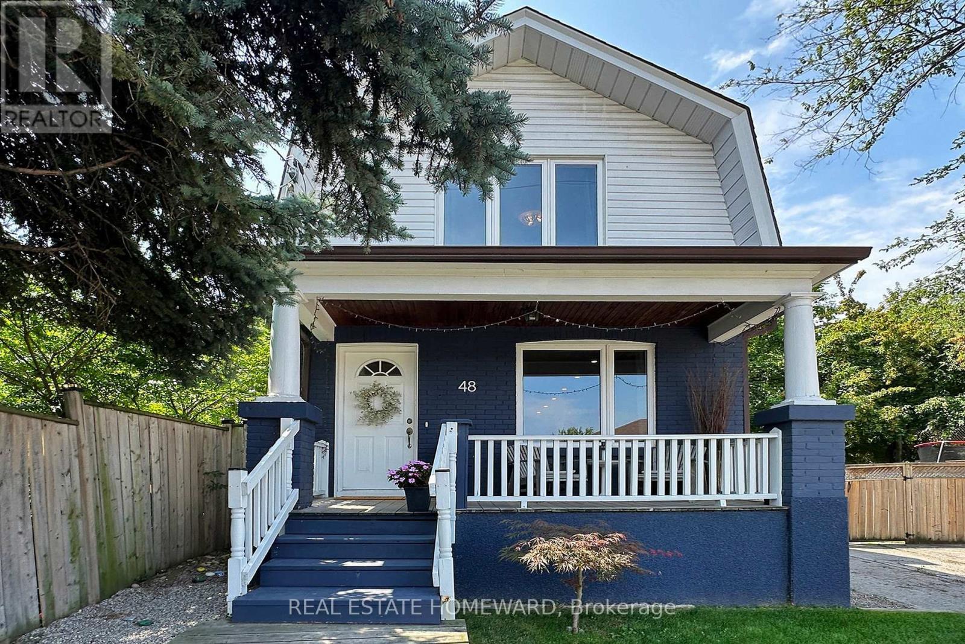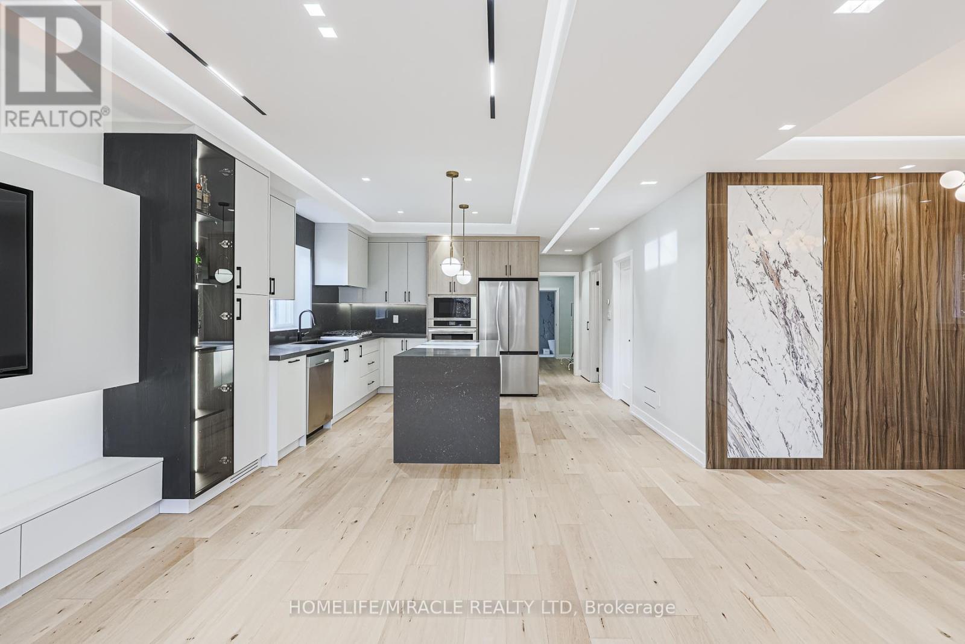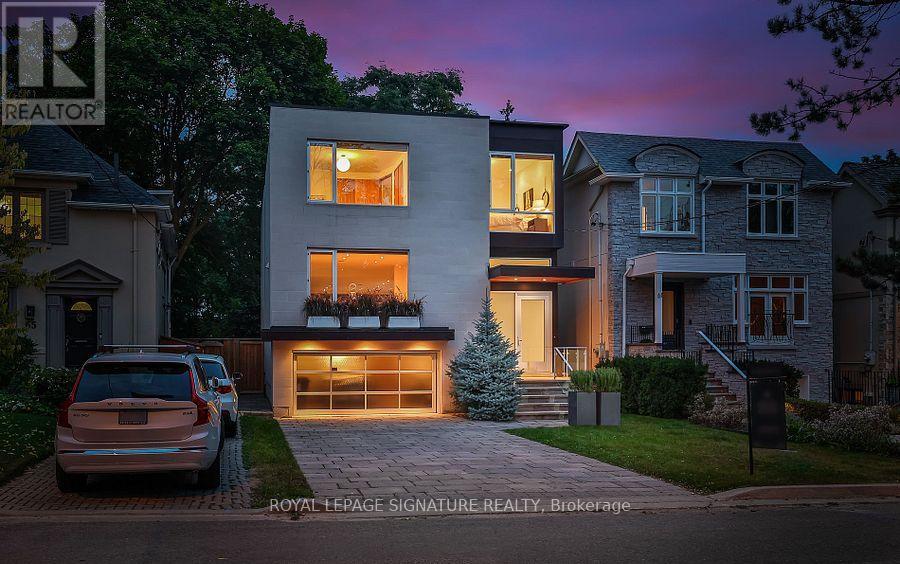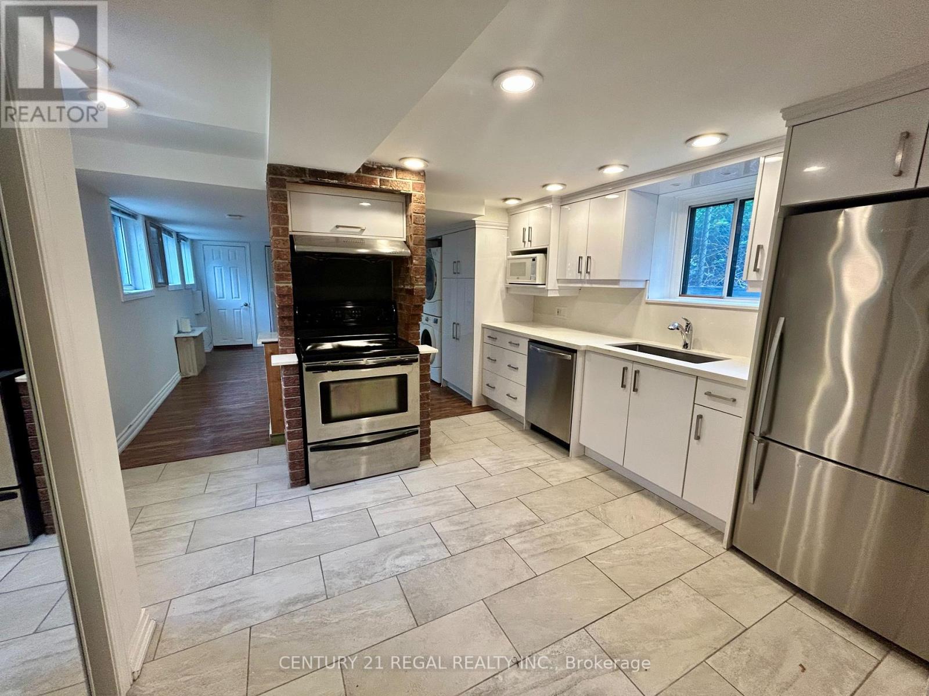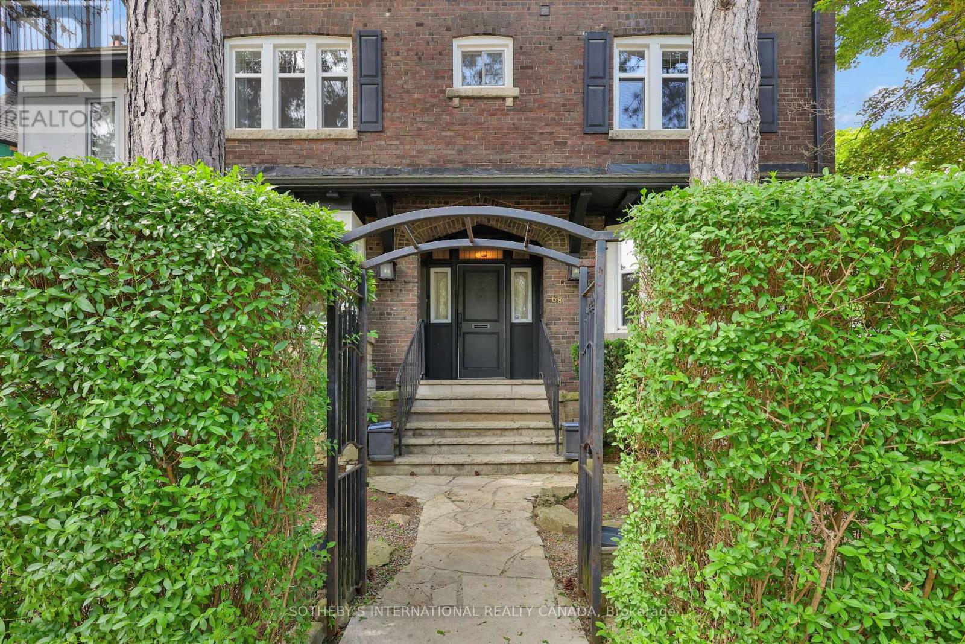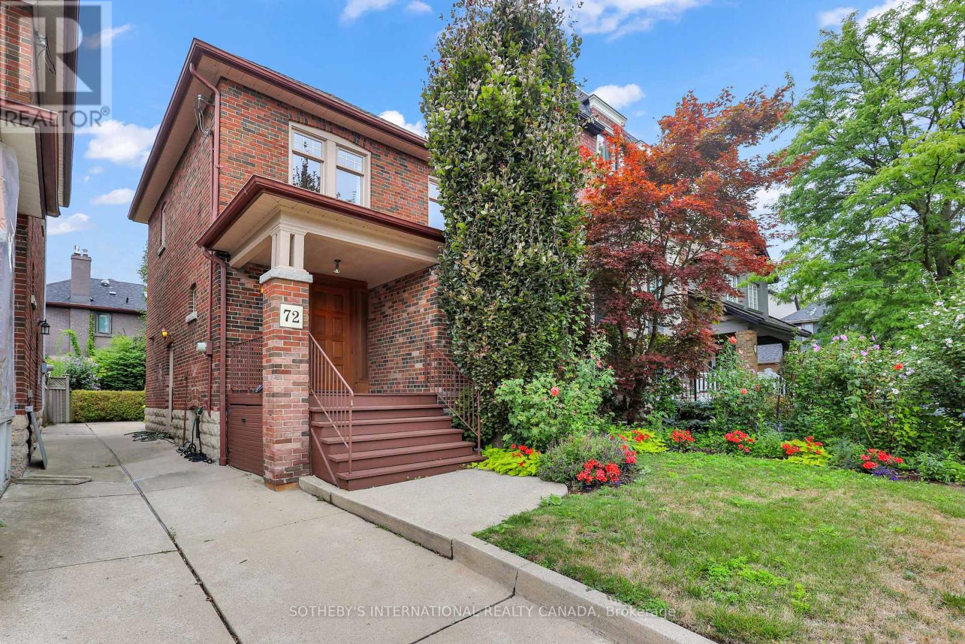Side Unit - 2 Cortina Court
Richmond Hill, Ontario
Unique 3-Level Secondary Suite of a Magnificent Mansion in Prestigious Bayview Hill! Enter your Home from the Front of House Situated on a 140-feet Wide Corner Lot. Hardwood/Granite/Ceramic Floors Throughout. Huge Primary Bedroom on the Second Floor Overlooking the Quiet Court. Pamper Yourselves in the En-suite Bathroom with Large Window, Shower Stall and Bathtub. Primary Walk-in Closet and Double Closet with Shelves. White Kitchen with Granite Countertops and Stainless Steel Fridge, Spacious Second Bedroom and 3-Piece Bathroom are in the Basement. Washer and Dryer will be Installed. Newly Interlocked Driveway. Landscaped Front and Back Garden. Exceptional School Network: Bayview Hill, Bayview Secondary or Private School Options. Walk to Community Center, Library, Restaurants and Parks. One Garage and one Driveway Parking Space. Utilities are included in Rent. Furniture is Optional. (id:60365)
48 Holley Avenue
Toronto, Ontario
Finally The Wait Is Over. Welcome To Your Dream Home At 48 Holley Avenue . This Beautiful Detached Home Was Professionally Renovated Top To Bottom In 2017 Including: Gourmet Kitchen, Stainless Steel Appliances, All New Washrooms, Flooring, Stairs, All Light Fixtures, Pot Lights, Dimmer Switches, Timed Washroom Fans, Recreation Room And Interior Waterproofing Of The Basement. Shed (2021) And Deck (2022). No Expense Spared. Quality Work And Quality Finishes. Once You Pull Up To The House, You Will Be Welcomed By The Homes Curb Appeal, Private Double Driveway And Fully Fenced Spacious Yard. Step Inside a Beautiful Bright Open Concept Living/Dining Area. Unleash Your Inner Chef In This Beautiful Gourmet Kitchen With Gas Stove, Lots of Counter Space, Cabinets And Center Island. Off The Kitchen Is A Convenient 2pc Bath And A Spacious Mudroom To Neatly Store And Organize All Those Shoes And Boots! Step Out Into Your Private Fenced Yard. Enjoy A Beautiful Summers Evening On Your Deck While Your Kids Are Safely Playing In The Backyard. The Oversized Shed Can Be Used As A Workshop, Storage, Home Gym. After A Long Day, Retreat To Your Principal Bedroom On The Second Floor. There Are Two Additional Bedrooms On The Same Floor. Head To The Lower Level And Enjoy Watching A Movie Or Playing Board Games In Your Rec Room Or A Dedicated Work Space. This Home Is Conveniently Located Close To Schools, Park, Grocery Stores, Restaurants, Weston Golf And Country Club, The Humber River Trail, And Centrally Located To Highways 400, 401, Allen Road And The GO Train. This Home Is Functional, Well Crafted, Designed For Daily Life, Entertaining And Creating Lasting Memories. If You're Looking For A Home In A Community, On A Street Where Neighbours Actually Know Each Other By Name, Talk To One Another, Genuinely Care And Host Annual Gatherings, Then Look No Further! This Is A Very Special House On A Very Special Street! Just Move In And Enjoy! A Must See! (id:60365)
39 Vanbrugh Avenue
Toronto, Ontario
A lot more house than meets the eye. This 1950s-built detached home is built on a wide 40'x120' lot with more living space than you might expect looking at the home from the outside. Three bedrooms are upstairs, plus a main-floor room thats convenient, versatile and ideal for those who want to be close to it all. The sun-filled living room is ideal for that vitamin D boost. For the plant lover. The basement, with its washroom, laundry, and newly laid carpet, is a wide open space ready to flex with your lifestyle. A recreation room for family nights, a home office, studio or workout room. On your way out back, you step through a cottage-like space where an angled wood ceiling meets large windows. It's a room with its own charm, ready to be a sunroom, garden room or lounge that keeps you connected to the outdoors. The private backyard is a perfect setting for bringing people together. Guests can flow effortlessly between indoors and out. Out front is a driveway that easily fits three cars, plus the detached garage answers the age-old question, Where do we put all this? The neighbourhood only adds to its appeal, with a perfect balance of nature-loving and city living. Wander down to the Bluffs, winding trails or Rosetta McLain Gardens. Walk 15 minutes to the GO station for an easy commute downtown, or take a quick drive to The Danforth, Queen St. East and the Beach to enjoy their many shops and restaurants. 39 Vanbrugh Ave feels bigger than it looks. Come see for yourself. (id:60365)
636 Annland Street
Pickering, Ontario
Open House September 20/21 2-4 Pm, Welcome To 636 Annland Street, An Architectural Masterpiece Nestled Within Pickering's Prestigious Waterfront Community. Just Steps To Lake Ontario, Frenchmans Bay, Scenic Trails, And Exclusive Marinas, This Custom-Built Residence Redefines Modern Luxury Living. Showcasing Over 5,100 Sq. Ft. Of Meticulously Crafted Interiors Plus A 1,300 Sq. Ft. Rooftop, This Home Features Soaring 10 Ft Ceilings On The Main, 9 Ft On The Upper Level, And 10 Ft In The Basement. Exquisite Finishes Include Hardwood Floors, Glass Railings, Ambient LED Lighting, Built-In Speakers, Fireplaces, And Bespoke Cabinetry Throughout. The Main Level Features, A Versatile Office/Guest Suite With Custom Wall Unit And 3-Pc Bath, Formal Living Room With Gas Fireplace, Dinning Room With Built In Bar, Family Room Features, Track Light, Massive Wall Unit And a Gas Fireplace, Walkout To Balcony, A Designer Chefs Kitchen With Integrated Top-Tier Appliances, Built-In Coffee Station, Oversized Island, And A Separate Prep Kitchen, Completes The Level. Upstairs, The Opulent Primary Retreat Boasts A Private Balcony, Paneled Feature Wall, Spa-Inspired 5-Pc Ensuite With Radiant Heated Floors And Italian Tile, And A Boutique-Style Walk-In Closet With Custom Millwork. Each Additional Bedroom Offers A Walk-In Closet And Ensuite With Heated Floors And Designer Fixtures. A Sophisticated Hallway Bar Leads To The Expansive Rooftop Terrace, Designed For Grand Entertaining With Captivating Views. The Lower Level Walkout Offers Heated Floors, A Spacious Recreation Lounge, Kitchen Rough-In, Powder Room, And A Private Fifth Bedroom With Ensuite. Exterior Highlights Include An Interlocked No-Sidewalk Driveway, Professional Landscaping, And A Fully Fenced Backyard. 636 Annland Street Seamlessly Combines Elegance, Innovation, And The Coveted Charm Of Waterfront Living In One Of The Most Sought-After Locations. (id:60365)
88 Inniswood Drive
Toronto, Ontario
A Fantastic Opportunity To Own A Luxurious, Fully Upgraded Turnkey Home With Incredible Rental Potential In A Highly Desirable Neighborhood. Situated On A Wide 5,000+ Sq Ft Lot With A Double Car Driveway And Stucco Exterior, This Home Offers 1,066 Sq Ft Of Breathtaking Open-Concept Living With Contemporary Finishes Throughout. The Living Room Features Soaring Ceilings, A Custom Built-In Wall Unit With LED Lighting, Flowing Seamlessly Into A Modern Kitchen Equipped With High-End Stainless Steel Appliances, A Large Waterfall Island, And Ample Custom Cabinetry. The Elegant Dining Area Is Perfect For Entertaining. The Main Level Includes Three Spacious Bedrooms, Including A Primary Suite With A Spa-Like 5-Piece En-Suite Bathroom, A Luxurious 3-Piece Main Bath With Floating Vanity And LED Mirror, A Dedicated Laundry Room, Engineered Hardwood Flooring, Solid Wood Doors, And Premium Oak Trim Throughout. The Fully Finished Basement, With Its Own Private Side Entrance, Offers Excellent Income Potential With Three Additional Large Bedrooms, Two Kitchens, Two 3-Piece Bathrooms, Vinyl Flooring, Large Windows, And A Separate Laundry Area, Estimated To Generate Approximately $3,500/Month In Rental. The Peaceful Backyard Is Ideal For Gatherings Or Relaxing Outdoors. Located Close To Schools, Parks, Shopping Centers, And Offering Easy Access To Public Transit And Highway 401, This Property Presents Incredible Value For Families, Investors, And Commuters Alike. (id:60365)
3 - 361 Birchmount Road
Toronto, Ontario
This stunning 5-bedroom semi-detached looking home offers nearly 1,500 sqft of beautifully maintained living space and sits on a generously sized lot. Tucked away in a family-friendly community, this home features a 1 driveway parking + 1 street only parking and a finished basement. Spanning two thoughtfully laid-out levels, this home blends modern finishes with functional comfort. The main floor features engineered hardwood and custom lighting. Enjoy open-concept living and dining areas, anchored by a sleek, modern kitchen with stainless steel appliances and contemporary cabinetry. Finished basement with laminate flooring & 3-Pc bath has a bedroom and a living room, making a great in-law or nanny suite. All bathrooms feature luxurious heated floors, adding warmth and comfort to your daily routine. Roof and windows are covered by maintenance, ensuring peace of mind for years to come. The backyard fence: it has permit to be built, offering the potential for added privacy and outdoor enjoyment. Minutes drive to Main, Warden, Kennedy stations, minutes walk to bus stop & schools, 5 mins to GO station, Bluffs parks, also close to downtown TO. (id:60365)
520 Dougall Avenue E
Caledon, Ontario
Welcome to the Hottest Listing in Southfields Village, Caledon!This premium corner lot property offers an exceptional living experience with 4 spacious bedrooms upstairs and an additional 1 bedroom in the finished basement apartment, perfect for an in-law suite. The home office on the main floor could also potentially be used as a bedroom. The home features engineered hardwood flooring, fresh paint, and modern pot lights that create a bright and welcoming ambiance. The chef's kitchen is the heart of the home, featuring upgraded cabinetry, high-end Thermador appliances, and granite countertops with an open-concept design.Step outside to your private backyard oasis, featuring a covered deck, ambient lighting, and a tranquil pond with fish. With no neighbors at the back and backing directly onto a peaceful walking trail, privacy is guaranteed.The finished basement apartment is a true entertainment hub, complete with built-in surround sound speakers and a 72-inch Sharp Aquos big-screen TV, perfect for family movie nights.Conveniently located near schools, restaurants, grocery stores, minutes to highway 410 and other amenities, this home truly has it all.Dont miss out on this extraordinary property! (id:60365)
702 - 55 Regent Park Boulevard
Toronto, Ontario
Skyline Views. Regent Park Vibes. Downtown at Your Doorstep. A 797 sq.ft. corner suite + 56 sq.ft. balcony, thoughtfully designed for modern city living. The coveted split-bedroom layout offers dual ensuite baths, floor-to-ceiling windows, and custom built-in closets. Wake up to sweeping views of the green roof, sports field, and Toronto's iconic skyline. Park with ease in a rare thru-drive spot, a true downtown luxury. Amenities are second to none; a basketball gym, squash courts, weight room, business lounge, theatre, party rooms, rooftop lounges & BBQs, plus optional roof garden plots to grow your own greens. Set between historic Cabbagetown and the Distillery District, you're steps from schools, parks, and public transit, with access to culturally inclusive shops, cafés, and restaurants. All this in Regent Park, a dynamic, diverse, and welcoming community just minutes from Toronto's core. (id:60365)
63 Douglas Crescent
Toronto, Ontario
Modern sophistication meets natural beauty in this exceptional detached home, perfectly situated in the prestigious Governor's Bridge community. Nestled on a tranquil ravine lot surrounded by mature trees, this home offers a seamless connection to nature while delivering striking contemporary design. Walls of windows and soaring ceilings flood the open-concept interior with natural light, seamlessly blending indoor living with the beauty of nature.The show stopping chefs kitchen boasts a striking oversized island, high-end integrated appliances and thoughtful storage, making it perfect for both everyday living and entertaining. Unique design details, including glass-floor stair landings and built-in speakers, bring a bold, modern edge to the space. Upstairs the serene primary suite offers sweeping ravine views, a generous walk-in closet, and a spa-inspired ensuite featuring a deep soaker tub and a steam shower your private retreat at the end of the day.The lower level includes heat floors, a home gym, recreation room, and two additional bedrooms, perfect for guests or family.This ravine retreat blends tranquility and convenience, offering a built-in garage and private driveway with parking for six vehicles, all just minutes from the citys best amenities. (id:60365)
Lower - 394 Summerhill Avenue
Toronto, Ontario
Come Check Out This Charming Lower Level Unit Located In The Desirable Rosedale Neighbourhood, Just Steps Away From Summerhill Market, Rosedale Park, Chorley Park & The Ravine Trail to Brickworks! This Spacious Unit With Separate Entrance And Dedicated Garden/Outdoor Area For Exclusive Tenant Use Doesn't Feel Like A Regular Lower Level Unit. Its Abundance Of Windows, Comfortable Ceiling Height, And Functional Floor Plan Makes This An Inviting Place To Call Home. Pot Lights And Flush Mount Lighting Throughout The Unit. Everything You Need In A Modern One Bedroom With Recently Renovated Kitchen Quartz Countertops, Gas Stove, Washer & Dryer. Convenience Of Shops And Transit Options Right Out Your Front Door. Unit Comes With One Parking Spot, Its Own Separate Laundry And Heat, Hydro, And Water Are Inlcuded In The Rent. See This Lovely Rental For Yourself! Ideal For Single Professional Wanting To Live In An Idyllic Toronto Community While Being A Short Drive From The Downtown Core, Yonge St, Yorkville, Bloor St. And More! (id:60365)
68 Astley Avenue
Toronto, Ontario
Welcome to North Rosedale -A Rare Opportunity in a Coveted, Historic Community. Nestled in the heart of prestigious North Rosedale, this elegant 3-storey residence offers timeless charm and exceptional space for refined family living. Featuring 5 bedrooms, 5 bathrooms, and a private nanny suite in the lower level, this home seamlessly blends classic character with modern comforts.The main floor boasts a formal dining room with custom built-ins, a spacious family room combined with an open-concept kitchen, and a sunlit breakfast room perfect for casual meals. The living room exudes warmth, complete with a fireplace, bay window, and serene views of the front yard.Upstairs, the primary retreat features a luxurious 5-piece ensuite and an expansive walk-in closet, while the upper levels offer two private terraces, ideal for outdoor entertaining or quiet relaxation. Lush yard with a peaceful pond and beautifully landscaped garden.Natural light fills every corner of this home, enhancing its bright, welcoming ambiance. Located just steps from Chorley Park, Summerhill Market, and all of Rosedale's top-tier amenities, this is a rare opportunity to own in one of Torontos most distinguished neighborhoods. (id:60365)
72 Jedburgh Road
Toronto, Ontario
Welcome to this bright, spacious, and sun-filled detached home nestled in the heart of highly coveted Bedford Park. Featuring 3 generous bedrooms, 2 bathrooms, a finished basement, and a private drive, this beautifully maintained property is full of warmth and character. Step outside to enjoy professionally landscaped front gardens that add stunning curb appeal, and a lush, private backyard oasis filled with vibrant greenery and a gorgeous garden perfect for relaxing, entertaining, or family play. Set on a quiet street in a family-friendly neighbourhood, this home is just steps from Yonge Street, top-rated schools, scenic parks and ravines, with easy access to Highway 401 and public transit. (id:60365)


