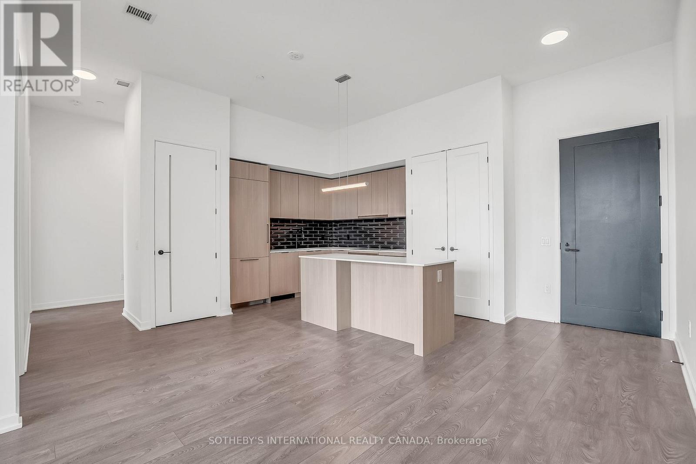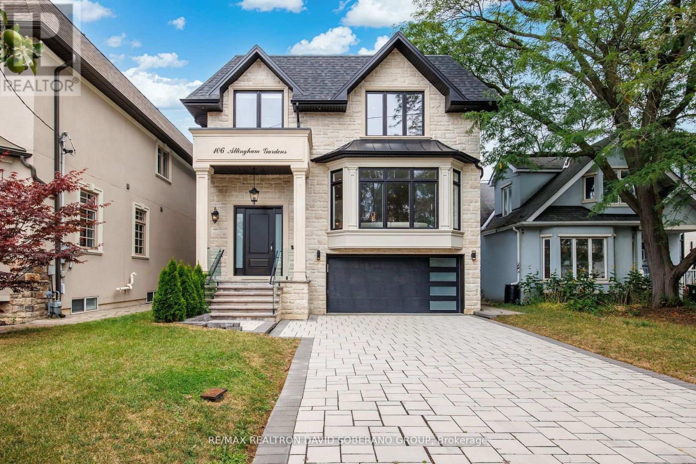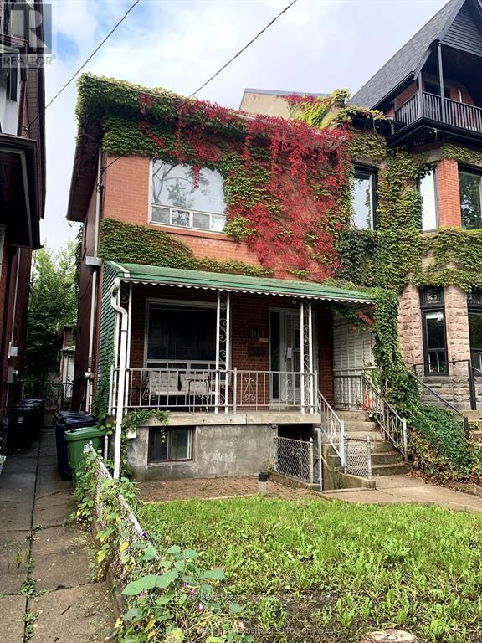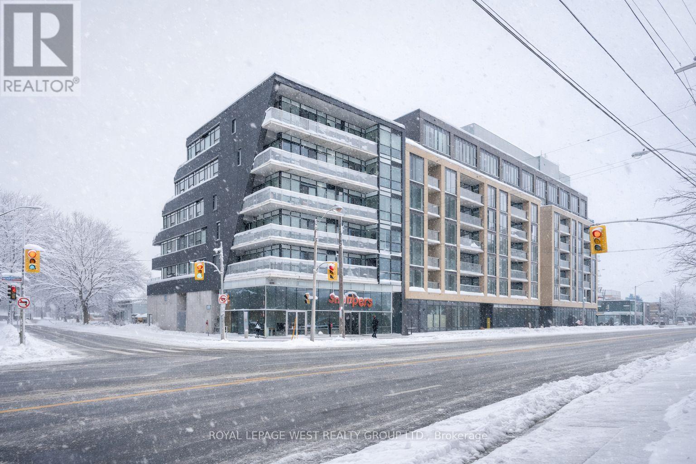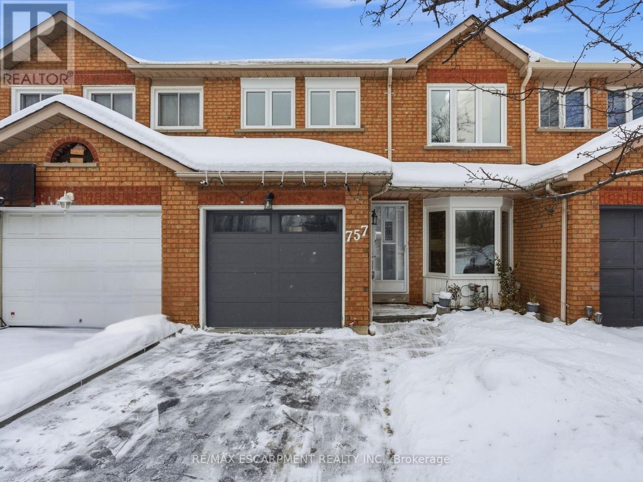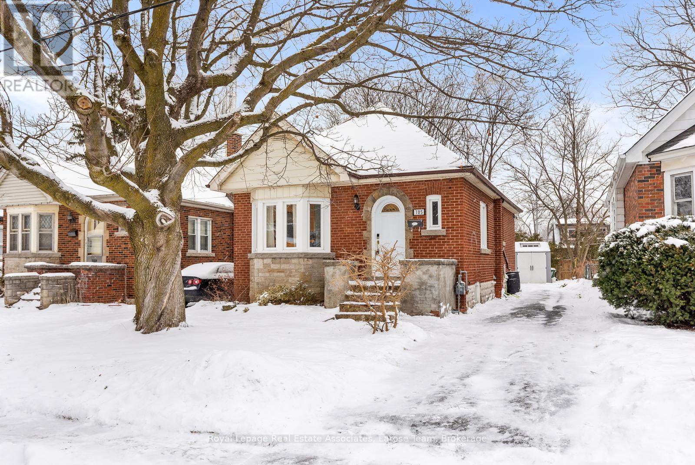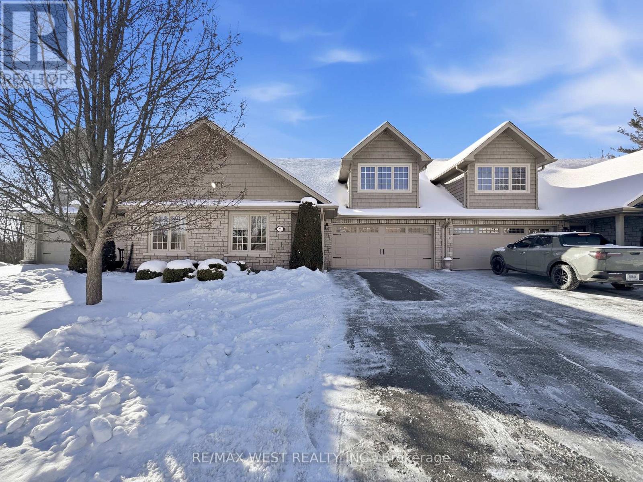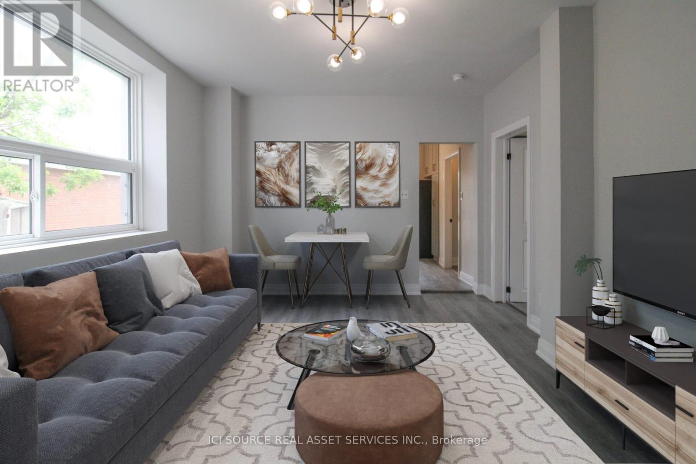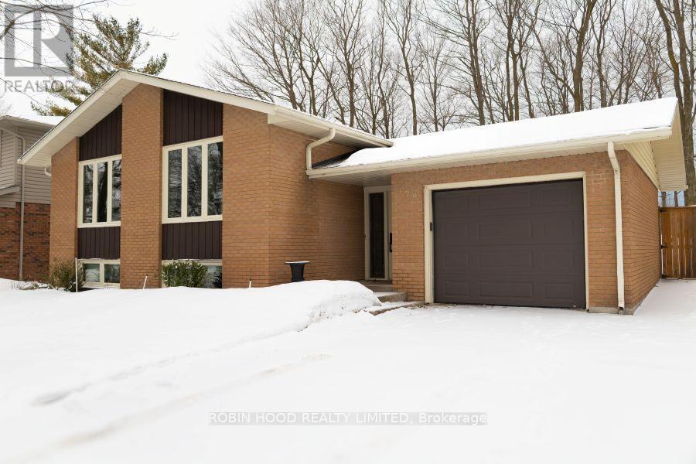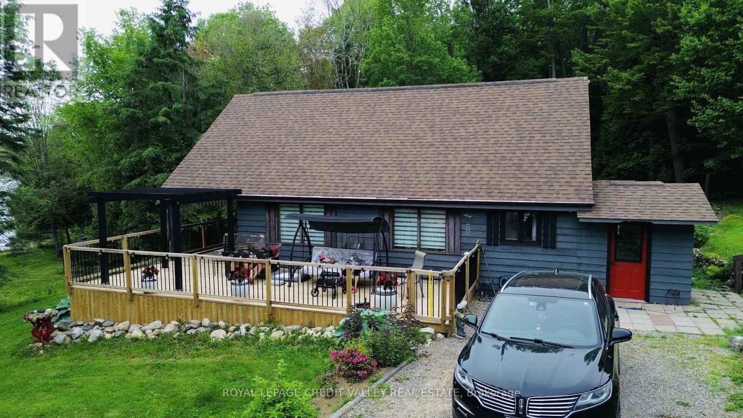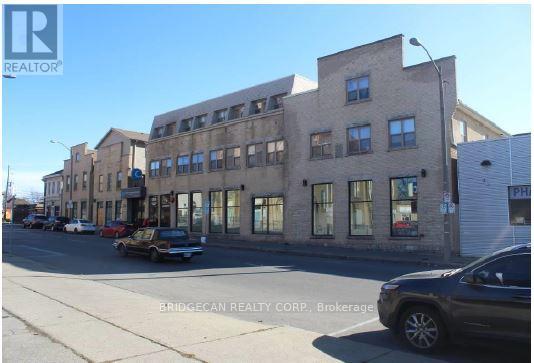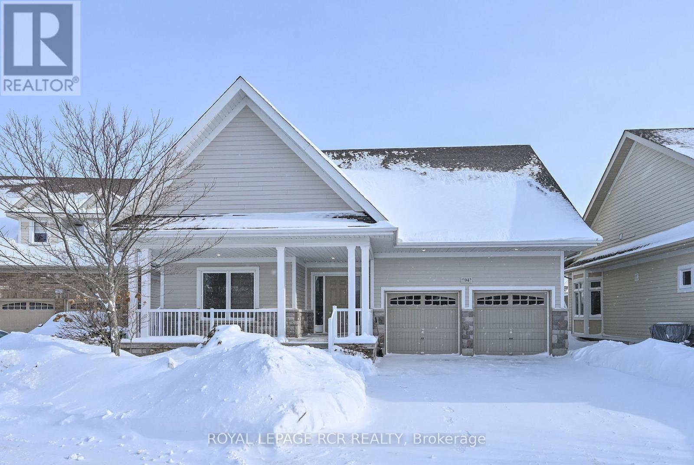Ph17 - 88 Bathurst Street
Toronto, Ontario
Limited-Time Offer: Sign a 12 to 16 month lease and receive 1.5 months free rent! Experience elevated rental living at West House, in the heart of King West. This elegant three bedroom, two bath suite with 13-foot ceilings, spanning 1,302 square feet, features a generous balcony, two walk-in closets, floor-to-ceiling windows, premium finishes, a sleek modern kitchen with Thermador appliances, and in-suite laundry. Residents enjoy access to the ultimate club floor - a curated collection of refined amenities including a rooftop infinity-edge pool with panoramic skyline and waterfront views, golf simulator, co-working spaces, a hidden speakeasy, state-of-the-art fitness facilities, and a stadium-style lounge perfect for summer movie nights and exclusive events. The pet-friendly building also offers a dedicated dog run and serene community garden, and will soon welcome Equinox Fitness just downstairs. From Michelin-starred dining to boutique shopping and late-night hotspots, this is where Toronto's tastemakers, innovators, and trendsetters call home. With on-site management and unbeatable location steps from the city's best, West House sets a new standard in upscale rental living. Parking is an additional $375.00 per month. (id:60365)
106 Allingham Gardens
Toronto, Ontario
Welcome to 106 Allingham Gardens, a truly exceptional custom-built residence set on a rare & coveted 44' by 156', pool sized lot in the heartofClanton Park. Offering approximately 3,600 square feet above grade, this home showcases uncompromising craftsmanship, thoughtfuldesign, &luxurious finishes at every turn. From the moment you enter, you are greeted by 10' ceilings on the main floor, expansive open conceptlivingspaces, and an abundance of natural light streaming through oversized windows and five dramatic skylights. Wide plank hardwoodflooring, astriking feature fireplace, & meticulously crafted millwork and stonework elevate the ambiance throughout. The gourmet kitchen is atrue showstopper equipped with top of the line appliances, custom cabinetry, and an impressive island perfect for both grand entertaining &everydayliving. Upstairs, the home continues to impress with a spectacular central skylight that floods the level with light. The primary suite isanindulgent retreat featuring a spa inspired 5 pc ensuite, a sensational walk in dressing room, & an elegant makeup vanity. Eachadditionalbedroom offers its own private ensuite and custom closet, while a full second floor laundry room with sink provides convenience &practicality.The lower level is designed for versatility and style, featuring high ceilings, radiant heated floors, and an oversized walkout that fillsthe spacewith natural light. A sleek bar with sink, a spacious recreation area, two additional bedrooms, a 3 pc bathroom, and a second laundryroomcomplete this impressive level. This home is also equipped with CCTV security cameras for peace of mind, a smart garage dooropenercontrollable from your phone, and a huge double car driveway providing ample parking. Outside, the expansive backyard offersendlesspossibilities for a dream outdoor oasis, with abundant space for a pool, cabana, & garden retreat. Located close to Yorkdale Mall, parks,toprated schools, transit & more. (id:60365)
464 Euclid Avenue
Toronto, Ontario
Welcome to one of Toronto's most vibrant and sought-after neighbourhoods, Little Italy. Nestled on a quiet, tree-lined street just steps from College Streets restaurants, cafes, and shops, this charming but dated semi-detached offers incredible potential for transformation. Whether you're an investor or a growing family looking to plant roots, this property presents a unique opportunity to renovate and customize a home with authentic character in one of the city's most desirable pockets. (id:60365)
301 - 51 Lady Bank Road
Toronto, Ontario
Don't miss out on the opportunity to own a condo in this chic 18 unit boutique building known as "The Hive" ideally located in the Queensway hub. This immaculate unit features engineered hardwood flooring, floor to ceiling windows, an open concept living/dining room and kitchen with exposed concrete ceiling, a 72 square foot south facing balcony, a primary bedroom with a semi-ensuite and walk-in closet. With TTC at the front door and easy access to major highways, convenience is key. Situated within walking distance to Costco, Cineplex movie theatre, restaurants, and shopping, this property offers the perfect blend of style, comfort, and location. Just move in and enjoy! (id:60365)
757 Constellation Drive
Mississauga, Ontario
Welcome to this renovated executive townhome with a long private driveway and garage. Welcome inside to 3 bedrooms and 3 bathrooms plus a fully finished basement designed for comfortable everyday living. The main level features hardwood floors throughout the living and dining areas, where a gas fireplace anchors the living room. Step outside through a sliding door to a fully fenced backyard ideal for relaxing, entertaining, or enjoying private outdoor time. The L-shaped dining area, open to the living space, is ideal for hosting family dinners or entertaining guests. The eat-in kitchen is both stylish and functional, showcasing Corian countertops, stainless steel appliances, and porcelain flooring, and opens to a bright breakfast area with a picture window, filling the space with natural light. Upstairs, unwind in the primary bedroom retreat complete with a walk-in closet and a luxurious 5-piece ensuite. All bedrooms feature plush broadloom offering warmth and comfort, and are served by a full main bathroom. The cozy basement adds flexible living space, perfect for a media room, home office, or additional bedroom, and includes a convenient laundry area. Centrally located close to Heartland, Square One and all highways. (id:60365)
103 Haddon Avenue S
Hamilton, Ontario
Unlock incredible potential in the heart of Ainslie Wood. Whether you're a savvy investor, a parent supporting a student at McMaster, a first-time home buyer, or a someone looking to simplify their space and downsize into this vibrant, walkable neighbourhood, 103 Haddon Avenue South presents a rare opportunity in one of Hamilton's most sought-after pockets. This charming and versatile home features spacious, open-concept main living areas, a modern kitchen, and comfortable, six well-proportioned bedrooms designed for everyday living and flexibility. Location truly sets this property apart. Just minutes to McMaster University and Children's Hospital, it offers exceptional convenience for students, faculty, and healthcare professionals. Nearby Westdale Village adds character and charm with its historic theatre, local boutiques, cafés, and dining options, while outdoor enthusiasts will appreciate easy access to Cootes Paradise, the Rail Trail, Princess Point, and Churchill Park for walking, cycling, and enjoying nature. Homes in this corridor offer more than just square footage - they offer a lifestyle defined by community, connectivity, and access to green space. From the welcoming atmosphere to the abundance of nearby amenities, 103 Haddon Avenue South is ready for its next chapter. (id:60365)
2 - 59 Orchard Way
Trent Hills, Ontario
Welcome to this tastefully decorated, move-in-ready home offering an open-concept kitchen, dining, and living area with a cozy gas fireplace and walkout to a deck with retractable awning-perfect for enjoying evening sunsets overlooking the rolling hills. The main floor features two bedrooms, including a spacious primary suite with ensuite, double closets, and garden doors leading to a covered balcony. A covered entryway and double-car garage with ample shelving and storage add convenience and functionality. The finished lower level offers a bright bedroom with garden doors and walk-in closet, an oversized family room, and a large finished storage room with shelving-ideal for a home office, craft room, or playroom. Additional features include a laundry area, 3-piece bathroom, cold room, and wine room. Located in a quaint community within the charming village of Warkworth, surrounded by the scenic Northumberland Hills. Enjoy nearby hiking and biking trails, including the Millennium Lilac Trail, three local golf courses, and a vibrant village known for its arts, culture, shops, dining, and country charm. A short drive to hospital, easy access to the 401, and approximately 90 minutes east of Toronto. (id:60365)
3 - 291 Stewart Street
Peterborough, Ontario
Welcome to Unit 3 at 291 Stewart Street, Peterborough. This well-maintained 2-bedroom, 1-bathroom apartment offers comfortable living in a central and convenient location. The unit features a bright living area, functional kitchen, two spacious bedrooms, and an updated 4-piece bathroom. Located on a quiet residential street, the property provides easy access to downtown Peterborough, public transit, shopping, restaurants, and everyday amenities. Ideal for professionals, couples, or small families seeking a clean and practical rental. Available March 1st at $1,850 per month. Tenant is responsible for utilities. Non-smoking unit. Photos are representative of the unit. *For Additional Property Details Click The Brochure Icon Below* (id:60365)
470 Thede Drive
Saugeen Shores, Ontario
*** Additional Listing Details - Click Brochure Link *** Welcome to 470 Thede Drive. This sneaky big, raised bungalow sits on a beautiful lot in the quiet and sought-after Thede Drive neighborhood. It is hard to imagine a better family home, boasting 3+2 bedrooms, 2 bathrooms, over 1600 square feet of living space, tons of storage, fenced in back yard and backing onto green space and Cameron Park. Inside you will find hardwood and luxury vinyl throughout, an updated basement bathroom and a renovated kitchen with plenty of cabinetry, quartz counter tops and stainless steel appliances. Outside offers a double wide concrete driveway, a fully fenced-in backyard with a large wood shed, a recently installed stamped concrete pad, a natural gas outlet for your BBQ and an inground sprinkler system. Most notably the backyard gate opens up to an incredible green space which includes wooded parkland, Cameron park and baseball diamonds with the privacy of no rear neighbors. (id:60365)
992 South Baptiste Lake Road
Hastings Highlands, Ontario
Discover your perfect lakeside retreat on Baptiste Lake in Hastings Highland, 15 minutes into downtown Bancroft, with this charming 3-bedroom, 2-bathroom home. The spacious and well-maintained property features a finished basement, providing ample space for family gatherings, entertainment, or a home office. Enjoy breathtaking lake views from the comfort of your living room or step outside to the private shoreline and dock. Additionally, the property includes two fantastic Bunkie's - one that comfortably sleeps four, ideal for guests or family, and a second Bunkie equipped with a compost toilet, shower, and kitchen, perfect for additional guests or rental potential. This setup makes the property an excellent Airbnb opportunity, generating great income while allowing you to share the beauty of Baptiste Lake with visitors. Whether you're seeking a peaceful vacation home or a year-round residence with income potential, this property offers the perfect blend of comfort, style, and outdoor recreation. Don't miss the chance to make Baptiste Lake your new home! Quonset hut 30' x 50' with an insulated workshop at the back. Garden shed 8' x 12'. Metal gazebo 12' x 12' (id:60365)
365 Colborne Street
Brantford, Ontario
Excellent opportunity to acquire an institutional quality commercial property with AAA tenancy and significant future income growth potential. 365 Colbourne St offers approximately 43,000 SF of commercial and residential space located in the heart of Downtown Brantford. The 17,700 SF ground floor commercial space is fully-leased, NNN, to the Grand River Community Health Centre. The second and third floors consist of 34 well-maintained residential units that offer significant potential upside. The Property also offers on-site rear parking, street parking, and connections to local transit. The Property's location provides for easy access to all local amenities, including restaurants, parks, casino, and the Brantford District Civic Centre. (id:60365)
94 - 200 Kingfisher Drive
Mono, Ontario
Welcome to Watermark, this exceptional bungalow with stone feature is nestled in a highly sought-after adult lifestyle community in the heart of Mono. Perfectly designed for retirees ready to enjoy their next chapter, this stunning home offers comfort, style, and a true sense of community. Just under 1,500 sq. ft., this beautifully maintained bungalow features an open-concept layout ideal for both everyday living and entertaining. The modern kitchen showcases bright white cabinetry, stainless steel appliances, and elegant granite countertops, seamlessly flowing into the dining and living areas. The living room is warm and inviting with a cozy gas fireplace, vaulted ceilings, and rich hardwood floors throughout. The dining room offers a walk-out to the private back deck, overlooking professionally landscaped grounds with mature gardens and an irrigation system on a premium lot - a peaceful outdoor retreat to enjoy morning coffee or quiet evenings. The spacious primary bedroom includes a large walk-in closet and a 3-piece ensuite, while a second main-floor bedroom is perfect for guests or a home office. Main-floor laundry and an additional 4-piece bathroom add to the home's convenience. The partially finished basement features a generous rec room, an additional bedroom, and a 2-piece bathroom, with ample space to add another bedroom or use for storage. Residents enjoy exclusive access to a fantastic Community Centre complete with a banquet hall and kitchenette, gym, reading room, billiards room, craft room, and movie theatre - ideal for socializing and staying active. Walking distance to Monora Park trails and just minutes to Orangeville's shops, dining, and amenities, plus only 10 minutes to Hockley Valley Golf Course and Adamo Estate Winery. This is a rare opportunity to enjoy low-maintenance living in a welcoming, vibrant community designed for retirees who want it all. (id:60365)

