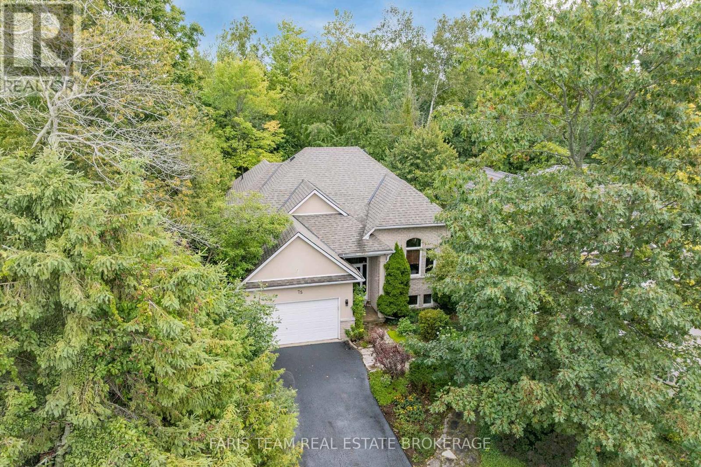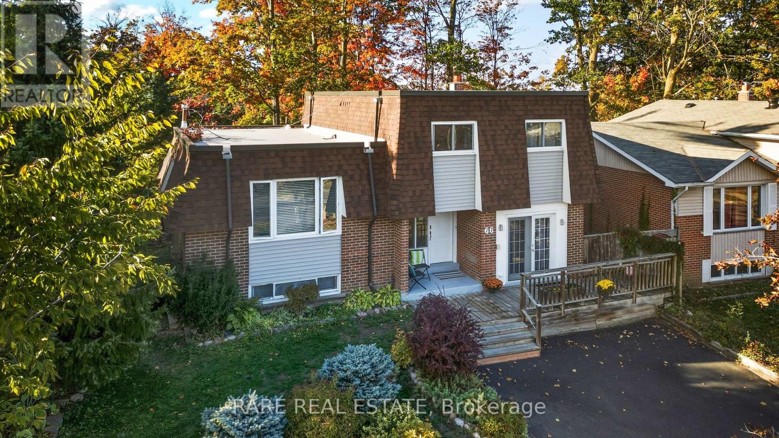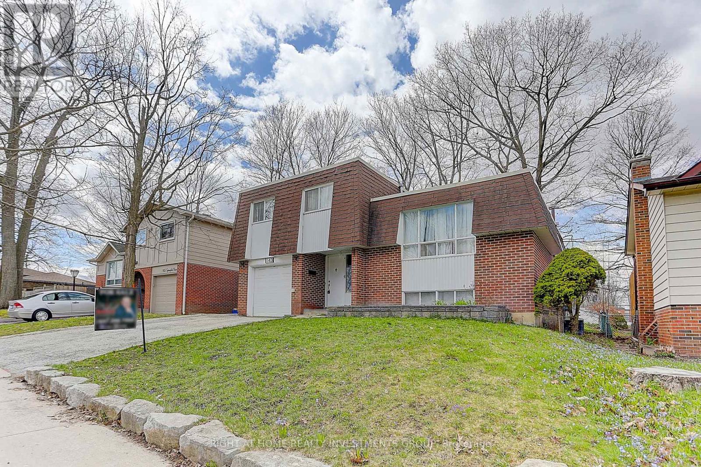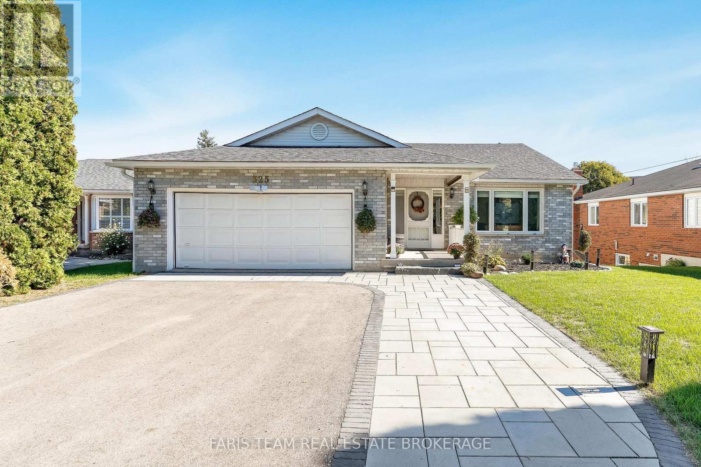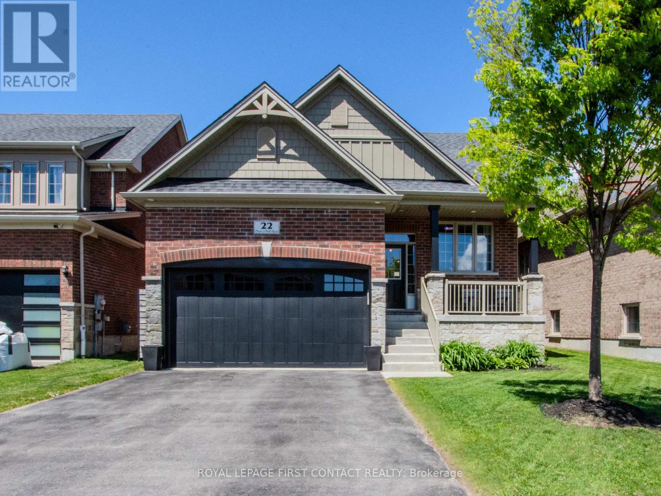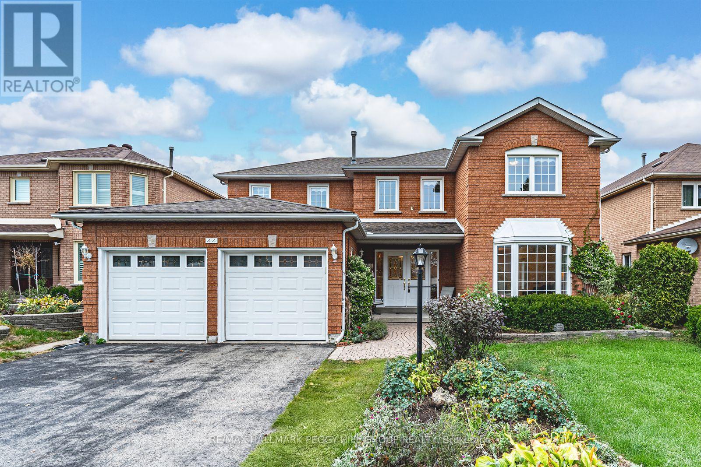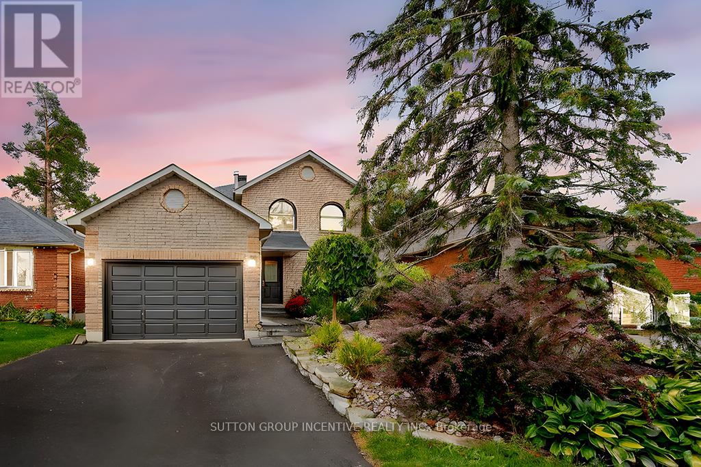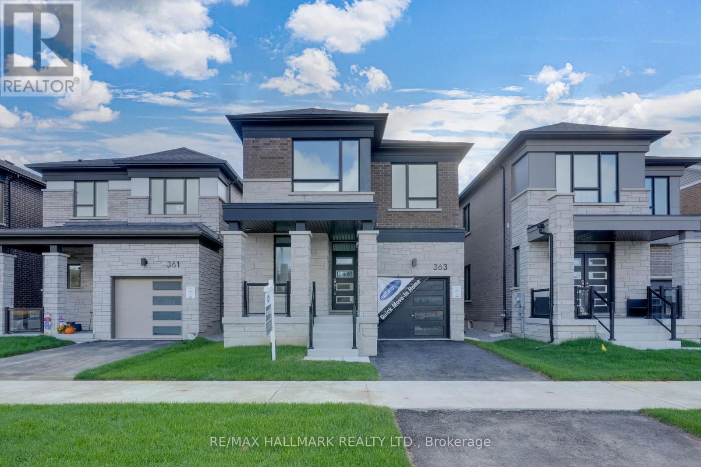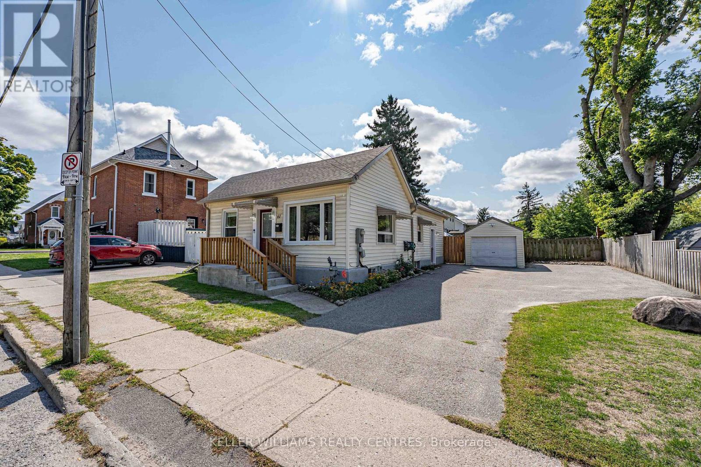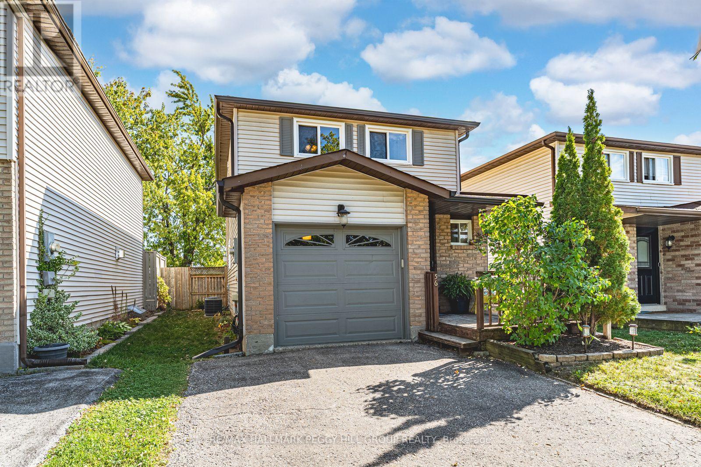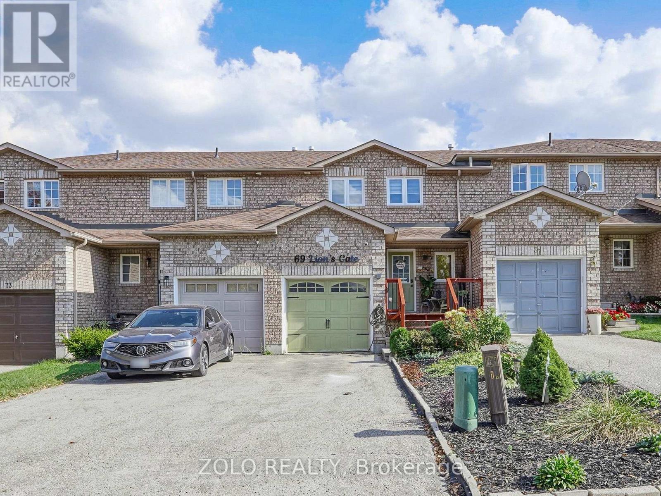75 62nd Street S
Wasaga Beach, Ontario
Top 5 Reasons You Will Love This Home: 1) Just 500 metres from the sandy shores of Wasaga Beach and Georgian Bay, with a traffic light for safe crossings, perfect for walking, biking, or driving to nearby grocery stores, cafes, restaurants, and everyday conveniences, plus, enjoy quick connections to Collingwood, Blue Mountain, Barrie, Toronto, and the GTA 2) Enjoy the high 9 ceilings throughout and a dramatic 11 ceiling by the three front-facing windows in the front living room creating a bright, welcoming atmosphere, with the open-concept design seamlessly connecting the living room, complete with a cozy gas fireplace to the dining area and modern kitchen, perfect for both relaxed family living and entertaining 3) A true chef's delight with stainless-steel appliances, a butcher block countertop, a classic subway tiled backsplash, and tall cabinetry with crown moulding detailing, meanwhile the adjoining dining room features walkout access to the deck, enhancing indoor and outdoor living with ease 4) The primary suite delivers a walk-in closet, a beautifully updated 4-piece ensuite, and French doors opening to the deck, while the main level also includes a second bedroom, a full bathroom, and laundry room, alongside the fully finished basement which expands the living space with two additional bedrooms, a 3-piece bathroom, and a spacious recreation room with a gas fireplace, and enjoy peace of mind with recent updates including a reshingled roof (2019), an updated furnace and hot water tank (2022), and an updated air conditioner (2023), so you can move in with confidence 5) Relax in your serene, tree-lined backyard featuring a multi-tier deck with glass railings, a hot tub, and a gazebo, whether its morning coffee or evenings after the beach or ski hill, this fully fenced yard is the ultimate private retreat. 1,424 above grade sq.ft. plus a finished basement. (id:60365)
66 Springdale Drive
Barrie, Ontario
Situated in one of Barrie's most convenient and family-oriented neighbourhoods, this upgraded 6-bedroom, 2-bathroom home offers both space and flexibility for a variety of lifestyles. Originally a 3-bedroom home, the garage has been professionally converted into an additional bedroom, creating even more functional living space. The driveway has been freshly repaved, and the home is in move-in ready condition.Inside, youll find a bright eat-in kitchen with ample storage, a welcoming family room highlighted by a wood-burning fireplace, and efficient gas heat with central air for year-round comfort. The layout provides excellent separation of space, ideal for larger families, multi-generational living, or those who want a mix of private bedrooms and shared gathering areas.The location is a standout: steps to Georgian Mall for everyday shopping, East Bayfield Community Centre with pools, fitness, and recreation programs, and minutes to Georgian College, RVH Hospital, schools, and parks. Easy access to transit and commuter routes makes getting around seamless, while nearby trails and green spaces add to the neighbourhood charm.For investors, this property offers a proven turnkey rental model with strong demand in the area for room-by-room rentals, particularly given its proximity to the college and hospital. With six spacious bedrooms, this home is well positioned as an income-generating property. Recent upgrades include a new roof (fall 2020) with added insulation, improved water drainage, modern poly liner, and new shingles. The exterior was refreshed with new siding and fascia in 2024, and a new bathroom window fall 2025. For families, it presents a rare opportunity to move into a mature, established neighbourhood with all amenities close at hand. Whether you're looking for a comfortable family home or a smart investment opportunity, this property combines space, updates, and an unbeatable location. (id:60365)
143 Springdale Drive
Barrie, Ontario
Beautiful Detached Home Nestled On A Large And Private Lot In A Quiet Neighbourhood. Located Close To Highway 400, Georgian Mall And The New Cundles Development, You Are Just A Short Walk To Dining, Shopping And Loads Of Entertainment. With 3 Bedrooms And 1.5 Bath, This Home Is Perfect For Those Looking To Grow Their Family. Great Opportunity An In-Law Suite With A Communal Landing And Access Up And Down. Basement Already Has Separate 2-Piece Bath. New Roof. new laminate. (id:60365)
325 Brewery Lane
Orillia, Ontario
Top 5 Reasons You Will Love This Home: 1) Established on the highly desirable Brewery Lane, this home backs onto Leacock Retirement Village and is just a short stroll to trails, parks, beaches, restaurants, and the vibrant heart of downtown Orillia 2) Step inside to this spacious four bedroom, four bathroom residence, offering ample room for family, guests, or flexible living arrangements 3) The fully finished lower level features a second kitchen and walkout to a beautifully landscaped backyard, perfect for entertaining or extended family living 4) An ideal setup for a multi-generational household or potential income-generating suite 5) Located in a quiet, established neighbourhood, this property seamlessly offers comfort, versatility, and convenience in one of Orillia's most sought-after areas. 1,636 above grade sq.ft. plus a finished basement. (id:60365)
127 Goldfinch Crescent
Tiny, Ontario
EXPERIENCE A SHOWSTOPPING ESCAPE WHERE MODERN ELEGANCE MEETS RESORT-STYLE LIVING - HEATED POOL, SAUNA, & CHEF'S KITCHEN! Tucked away on a peaceful crescent just 7 minutes from Midland and Penetanguishene, this showstopping home offers resort-style living with easy access to hiking trails, golf courses, beaches, marinas, and the shimmering shores of Georgian Bay. Set on a private 0.91-acre lot, the striking stucco and stone exterior is paired with beautifully landscaped grounds and a tree-lined backdrop that elevates the curb appeal. An oversized driveway and 2-car garage accommodate 10+ vehicles, while a fully insulated shop with bay door access and hydro adds bonus workspace. Entertain with ease in the backyard oasis featuring a heated inground pool, an inground fire pit, a composite deck with a pergola, a 6-person jacuzzi, a sauna, and a pool house with its own washroom and washing station. Inside, the grand entry boasts 18 cathedral ceilings, sleek tile flooring, and a stainless steel and glass staircase, and flows into a bright and airy living space with 10 coffered ceilings, ambient halo lighting, and a cozy gas fireplace. The gourmet kitchen is a chef's dream with a Sub-Zero fridge/freezer, built-in dual ovens and gas range, heated floors, and a butler-style pantry with marble-inspired finishes, while the dining area features a bay window and walkout to the deck. The main floor also hosts a luxurious primary retreat with 10 coffered ceilings, a walk-in dressing room, and a 5-piece ensuite with a soaker tub and heated floors. Upstairs offers two private bedrooms and a 4-piece bath, while the finished lower level adds a guest bedroom, a 3-piece bath with heated floors, and a rec room with a gas fireplace, a sleek bar with dual fridges, and a stainless steel bartop. An extraordinary opportunity to embrace refined living in a one-of-a-kind #HomeToStay, where every detail has been thoughtfully curated for comfort, beauty, and timeless elegance. (id:60365)
22 Oliver's Mill Road
Springwater, Ontario
Welcome to this immaculate brick and stone bungalow offering comfort, space, and style in a truly family-oriented setting. With 3 bedrooms and 2 full baths, including a private primary suite complete with spa-like ensuite, this home delivers both everyday ease and a touch of luxury. The heart of the home is the open-concept kitchen, dining, and great room perfect for entertaining or cozy family time. Soaring vaulted ceilings, abundant natural light, and a warm gas fireplace create a welcoming atmosphere, while the kitchen impresses with crisp white cabinetry, quartz countertops with waterfall edge, and modern finishes. Enjoy the convenience of main floor laundry, a spacious double garage, and a fully fenced backyard that stretches over 147 feet deep, ideal for outdoor play or future landscaping dreams. Across the street, you'll find a park, playground, and serene forested space, adding to the peaceful, community-focused vibe. The partially finished basement features a large rec room and offers potential for an additional bedroom/bathroom suite and generous storage space. This is a home thats been lovingly maintained and thoughtfully designed for modern family living... move in and make it yours! (id:60365)
44 Cardinal Street
Barrie, Ontario
WELL-MAINTAINED ALL-BRICK TWO-STOREY WITH OVER 2,800 FINISHED SQ FT IN AN ESTABLISHED NORTH-END NEIGHBOURHOOD! Tucked within one of Barries established north-end neighbourhoods, this beautiful all-brick two-storey home makes a lasting impression with its grandeur exterior, double front doors, manicured gardens and a double garage that adds to its curb appeal. Offering over 2,800 square feet of finished space, the interior is warm and inviting, with thoughtful details throughout. The bright kitchen features timeless white cabinetry, generous counter space and a breakfast area with a walkout to the patio, creating an easy connection to outdoor living. The combined living and dining room showcases a large bay window that fills the space with natural light, while the family rooms gas fireplace offers a cozy spot to gather. Hardwood flooring adds warmth and character to both spaces, and the main floor laundry with garage access adds everyday functionality. Upstairs, four spacious bedrooms include a primary suite with double doors, a walk-in closet and a 4-piece ensuite, while the three additional bedrooms share a main 4-piece bath. The basement extends the living area with a generous rec room and an additional gas fireplace, perfect for family movie nights or entertaining guests. Step outside to enjoy a private backyard with a patio, mature trees, hedging, a shed and a privacy fence that together create a quiet outdoor escape. Big-ticket updates have already been completed, allowing you to move in and enjoy this beautiful home with confidence! (id:60365)
87 Irwin Drive
Barrie, Ontario
UPGRADES! UPGRADES! Renovated & Modern "4 Bdrm - 4 Bath" Upgraded Home w/ Tons of Natural Light! Private, Mature Backyard w/ Pool! Home Finished Top To Bottom In A Conveniently Located North End Neighbourhood! BONUS: Roof W/ Upgraded Vents (2025) Windows Front of Home (2024) Furnace (2024) Washing Machine (2024) Main Washroom Renovation (2024) Furnace Humidifier (2024) Driveway (2024) Walkway & Landscaping (2024) Over $20K spent in Front Yard Landscaping and More! Short Walk to Sunnidale Park, Walking Distance to Schools, All Amenities (Georgian Mall, Grocery Stores & More!) Less then 10 min to Snow Valley & 20 min to Horseshoe Resort! Other Features Include: Recent Kitchen Renovation (Including Quartz Countertops) Solid Hardwood Flooring in Living Room & Dining Room, Pot Lights, Crown Mouldings, Private Treed Yard, Large Deck w/ Gazebo and More! Convenient 2nd Floor Laundry, Master W/ 3pc Ensuite, Generously Sized and Open Concept Feel OnThe Main Floor + Large Family Rm W/Fireplace! (id:60365)
363 Reid Drive W
Barrie, Ontario
Located in a family-friendly neighborhood near Hwy 400, this stunning 2,094 sq. ft. Detached home by Mattamy Homes is brand new and has never been lived in, situated in the highly anticipated Vicinity West community of South Barrie. The Sherwood model showcases a modern exterior design and a bright, open-concept layout ideal for todays families. Featuring 4 bedrooms and 3.5 bathrooms, this home blends functionality with contemporary style. The main floor includes 9 ceilings, a spacious great room with an electric fireplace, and a beautifully designed kitchen complete with a large island, quartz countertops, and abundant cabinetry. A formal dining area and a versatile ground floor office make this layout perfect for both entertaining and working from home. Upstairs, you'll find four well-proportioned bedrooms including a serene primary suite with a walk-in closet and a luxurious ensuite bathroom, as well as the convenience of second-floor laundry. Built with energy efficiency in mind, this Energy Star-certified home includes a tankless water heater and a gas heating system for year-round comfort. Conveniently located close to Shopping, dining, parks, and top-rated schools, this home offers exceptional value for a brand-new detached home in one of Barrie's fastest-growing communities. This is an incredible opportunity to own a beautifully designed home in South Barrie. A deal like this wont last. (id:60365)
61 Victoria Street
Barrie, Ontario
Charming 2+2 bedroom, 2 bath Century bungalow that has been completely updated and is move in ready! Ideally located on a quiet street in the heart of downtown Barrie. Just steps from the waterfront, restaurants, shops, and public transit, this home offers both convenience and lifestyle. The bright main level features a welcoming layout, while the finished basement with a separate entrance provides excellent potential for an in-law suite, home office, or multi generational families. With major expenses of new AC (2024), 200 Amp electrical panel (2023), on demand hot water heater and new high efficiency gas furnace (Dec 2023), Finished Basement (2024), all you need to do is pack your bags! Perfect for first-time buyers, investors, or downsizers looking to enjoy Barrie's vibrant downtown and lakeside living. (id:60365)
56 Maitland Drive
Barrie, Ontario
BEAUTIFULLY UPDATED EAST BARRIE HOME WHERE THE PARK MEETS YOUR BACKYARD! Nestled in a sought-after East Barrie neighbourhood, this charming detached 2-storey home offers the ultimate combination of comfort, convenience, and natural beauty. Enjoy an unbeatable location within walking distance to Johnsons Beach, scenic trails, the Eastview Arena, shopping, public transit, and excellent schools, all while backing onto the serene Maitland Park with lush green space, sports fields, and a peaceful creek. The fully fenced backyard with gated access offers a private retreat, with a newer deck, shed, and fencing - perfect for relaxation or play. Inside, warmth and style shine throughout, with a welcoming living room featuring a freestanding natural gas fireplace and a newer sliding glass walkout with a secure upgraded lock. The kitchen and dining area are equally impressive, showcasing elegant wainscotting feature walls, a refreshed tile backsplash, stylish lighting, and a sleek stainless steel above-stove fan, creating a bright and inviting space to gather. Upstairs, three comfortable bedrooms and a beautifully updated 4-piece bath with eco-friendly flooring and modern fixtures provide the perfect retreat, while the additional basement bedroom adds versatility for guests, a home office, or extended family. An insulated garage with inside entry, ample driveway parking, an upgraded main floor powder room, and contemporary updates throughout - including professionally installed vinyl and laminate flooring, brushed nickel finishes, a newer furnace, air conditioning, ductwork, gas hot water tank, and eavestroughs with gutter guards - ensure comfort, style, and lasting peace of mind. Discover a #HomeToStay that welcomes you from the moment you arrive, where thoughtful details and inviting spaces come together to inspire relaxation, connection, and lasting memories for years to come! (id:60365)
69 Lion's Gate Boulevard
Barrie, Ontario
Fully renovated, turn-key, carpet-free, freehold 3 bedroom townhouse with no neighbours behind, located on a highly desirable street! This bright and stylish home offers 1,204 sq. ft. above grade plus a fully finished basement. Enjoy a large driveway with no sidewalk, a beautifully landscaped and fully fenced private backyard with a shed, and inside entry from the garage.Key updates include: all-new Energy Star windows and motorized Zebra blinds (2025), roof replacement (2018) with 15-year warranty, high-efficiency furnace (2024), A/C (2018), and water softener (2018). The home features modern pot lights (2024), new high quality laminates flooring throughout main and second levels (2021), new baseboards (2024), and a completely renovated main bathroom (2024) with new tiles,double vanity, and fixtures.The upgraded kitchen showcases granite countertops, backsplash, stainless steel appliances (2019-2022), and a newer sink and faucet (2020). The professionally finished basement (2020) features quality vinyl flooring and adds valuable living space.Conveniently located close to Hwy 400, RVH Hospital, Georgian College, public and Catholic schools, North Barrie Crossing Shopping Centre, Georgian Mall, and more. This home truly checks all the boxes, move in and enjoy! (id:60365)

