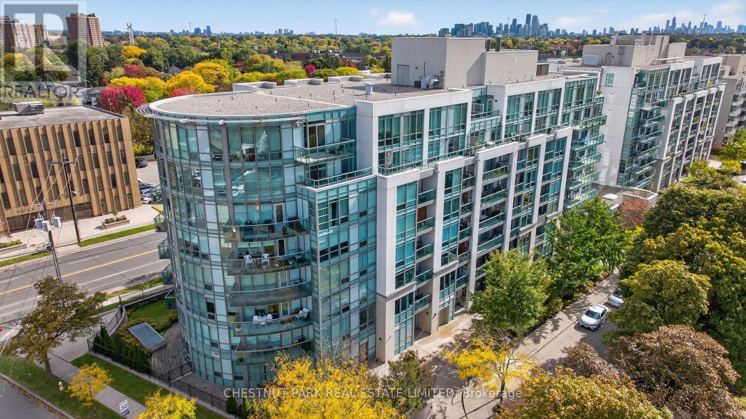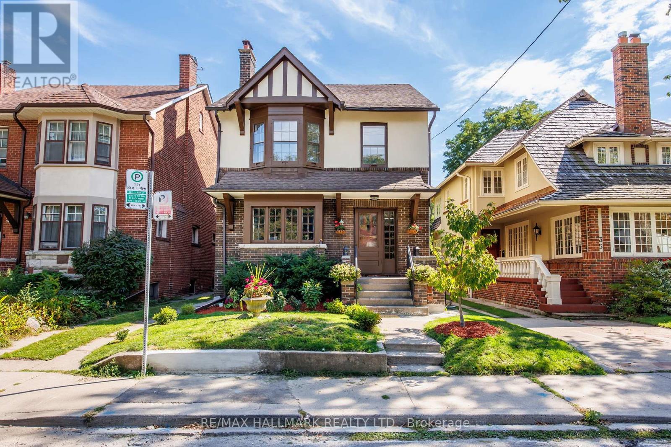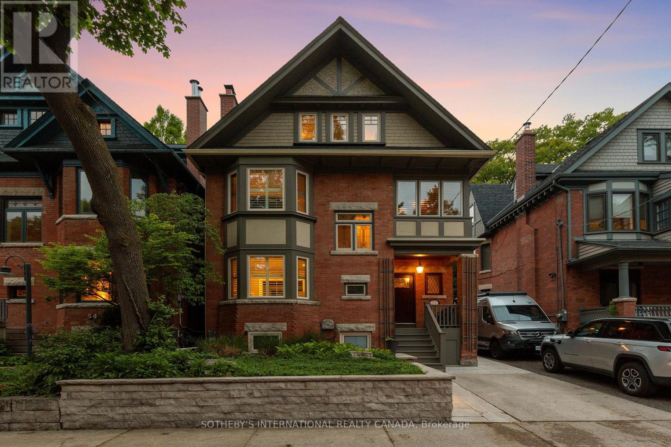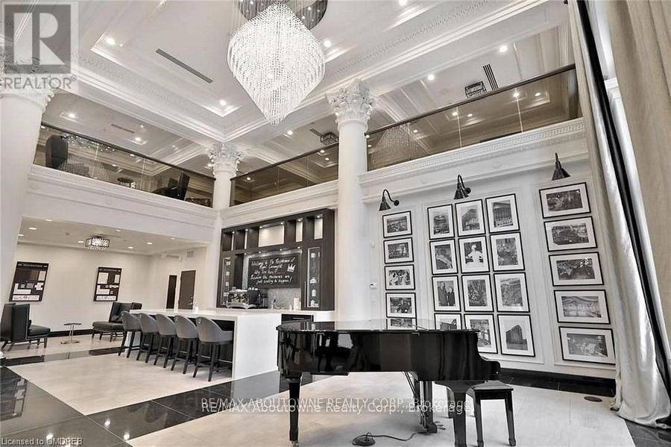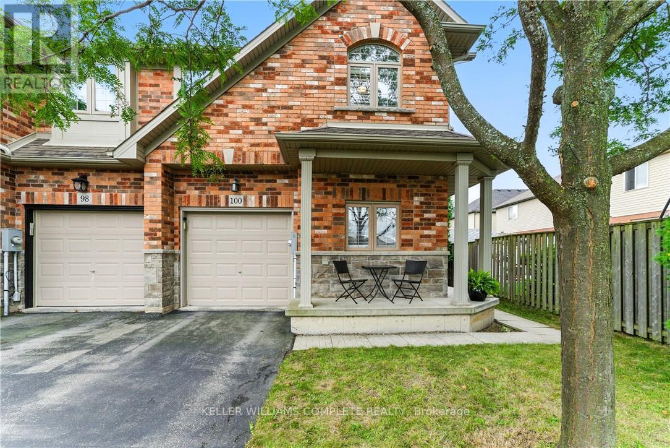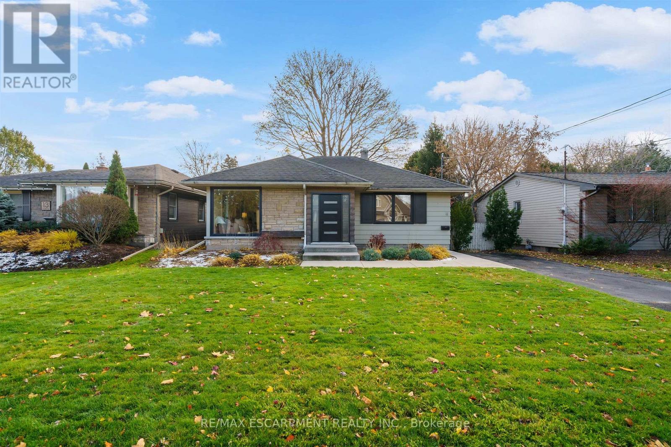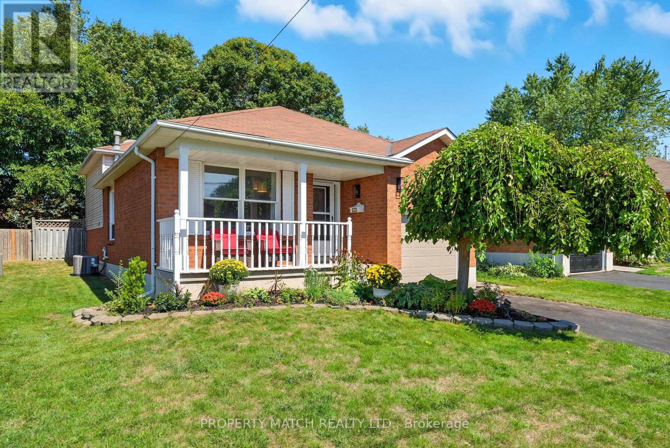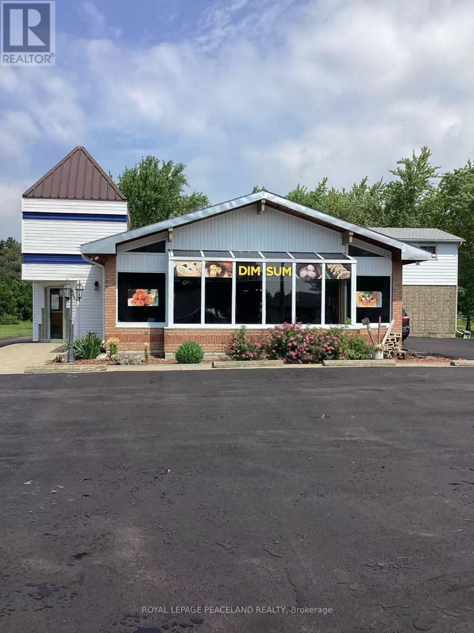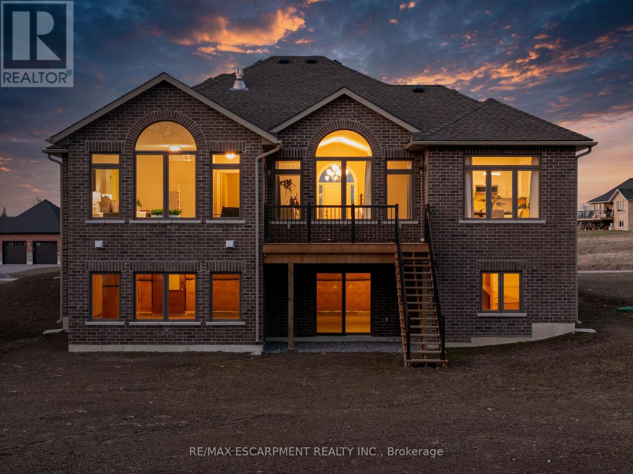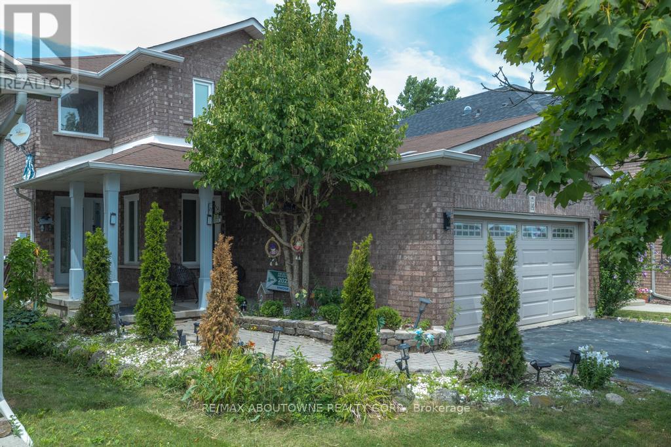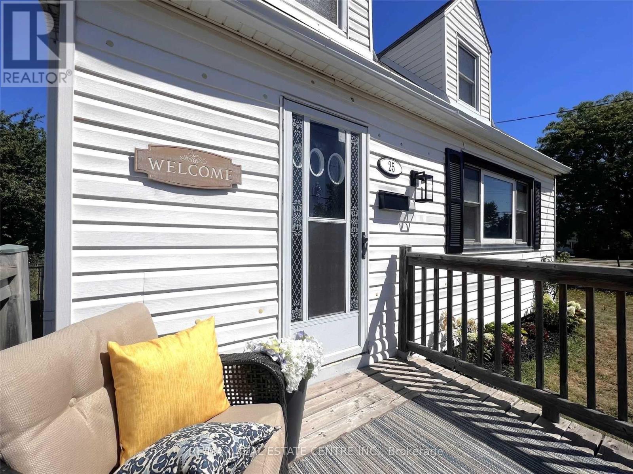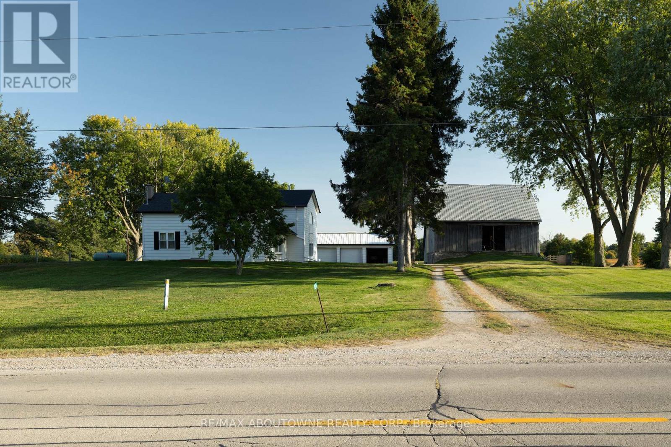703 - 3840 Bathurst Street
Toronto, Ontario
Exceptional corner 3-bedroom condominium in the highly sought-after VIVA Condos on Bathurst. This lovely suite offers over 1,200 sq. ft. of bright, open concept living designed for modern comfort and everyday ease. Large windows surround the spacious living and dining area, filling the home with natural light and creating a warm, welcoming feel throughout. The primary bedroom is a true retreat, featuring a walk-in closet and private ensuite bath. Two additional bedrooms provide the flexibility for guests, a home office, or growing families. Step out to an expansive private terrace a standout feature that seamlessly extends your living space and provides the perfect spot for relaxing or entertaining outdoors.Residents enjoy access to 24-hour concierge service, a renovated fitness centre, party room, sauna and ample visitor parking. Located in Toronto's Clanton Park neighbourhood, your'e just minutes from Yorkdale Mall, Highway 401, Wilson and York Mills subway stations, and an excellent selection of shops, restaurants, and parks. Freshly painted and move-in ready! (id:60365)
33 Austin Terrace
Toronto, Ontario
Welcome to this charming all-brick detached 4-bedroom residence nestled in one of Torontos most sought-after neighbourhoods. Offered in original condition, this home is filled with character and brimming with potential an exceptional opportunity to renovate, restore, or reimagine into the perfect family home. Timeless architectural details include elegant wood trim, French doors, wainscoting, and updated vinyl floors (2024). A generously sized sunroom on the main floor offers abundant natural light and flexible living space. The second floor features new carpet (2025), adding warmth and comfort. The spacious unfinished basement offers good ceiling height, ideal for future conversion or in-law suite potential. The basement was professionally waterproofed in 2025. Additional recent upgrades include freshly painted interiors and exterior (2025). The fireplace has never been used by the owner and is being sold in 'as is' condition, with no warranties expressed or implied.The kitchen and laundry appliances, oven, dishwasher, dryer, fridge along with window coverings, were all replaced in 2024. Enjoy a sunny, south-facing backyard, traditional mutual drive with rear garage (vehicle access restricted due to narrow width). Knob and tube wiring.Located in the coveted Hillcrest School District and just minutes from top private schools (BSS, UCC, RSGC), this home is also walking distance to the subway, St. Clair West and Dupont & Bathurst shops, Wychwood Library, Wychwood Barns, Casa Loma, nearby parks, ravines, and more. (id:60365)
52 Nina Street
Toronto, Ontario
Nestled in the sought-after Casa Loma enclave, this charming 3+1 bedroom, 3 bathroom home blends timeless elegance with modern comfort. Located steps from Wells Hill Park, Wychwood Public Library, and Wychwood Lawn Bowling Club, it's ideal for families. The area features top schools like Hillcrest Community School, Brown Junior PS, St. Michaels College School, and Bishop Strachan School. Enjoy nearby green spaces such as Sir Winston Churchill Park and Nordheimer Ravine, plus easy access to St. Clair West and Dupont subway stations and the shops and restaurants of St. Clair West. Enter into the foyer with a fireplace and stained/leaded glass welcomes you. The sunlit living room features hardwood floors, bay windows with California shutters, and a wood-burning fireplace. The elegant dining room boasts a coffered ceiling and original wainscoting. A renovated kitchen offers custom cabinetry, under-mount lighting, stainless steel appliances, and access to a professionally landscaped backyard with stone flooring, a waterfall, and a high privacy fence, your private urban oasis. The spacious primary bedroom has hardwood floors, a fireplace-adorned sitting area, south-facing bay windows, a north-facing Juliette balcony, and a walk-in closet with custom organizers. The family bathroom includes slate floors, a separate glass shower, and a deep soaker jet tub. A dedicated laundry room offers additional storage and convenience. The third floor has two bedrooms and a new powder room. One features cathedral ceilings, two closets, attic access, and multiple windows; the other, currently an office, offers flexible use. The fully renovated basement bachelor suite includes soundproof ceiling with six Boston acoustic surround sound speakers, in-floor radiant heating, 7'5" ceilings, casement windows, a sleek kitchen, a 3-piece bath w laundry, great for teens, in-laws, or rental income. Don't miss this rare opportunity to own in Casa Loma's historic and connected community. (id:60365)
312 - 118 King Street E
Hamilton, Ontario
Luxurious Condominium Living At The Royal Connaught, An Elegant 840 square foot 1+1 bedroom has in-suite laundry. Featuring an open concept design, stone countertops and SS appliances .Several amenities compliment this property including a Grand lobby, rooftop terrace, gym and media/party room. In The Downtown Core Of Hamilton. Located On King Street East Between The Niagara Escarpment & Waterfront Trail, Offering Breathtaking Panoramic Views Of The City & Lake Ontario. A Short Walk To The Art-Deco Go Station Which Offers Regular Trains To & From Union Station. Convenient Access To 403.Comes with parking & locker (id:60365)
100 Fall Fair Way
Hamilton, Ontario
Welcome to this spacious 3 bedroom, 2.5 bathroom end-unit townhouse located in the heart of Binbrook, built in 2010 by John Bruce Robinson Construction, a builder known for quality and craftsmanship. Lovingly cared for by the original owner and in pristine condition, this home is move-in ready and truly stands out. This end unit has an oversized lot, perfect for outdoor entertaining, kids, or pets. The open-concept main level is stylish and inviting, featuring, 9ft ceilings, a beautiful kitchen with granite countertops, ceiling-height cabinets, and a breakfast bar. The large kitchen is open to a separate dining room. The French doors from the living room lead to the backyard, seamlessly blending indoor and outdoor living. Stylish hardwood flooring in the living room, hardwood stairs and California shutters on most windows and doors add to the homes elegance and functionality. Upstairs, you'll find three generously sized bedrooms, including a primary suite with walk-in closet and ensuite bath. A full basement provides plenty of potential for additional living space or storage. With its end-unit privacy, oversized yard, pristine condition, quality upgrades, and long-term original ownership, this home is a rare find in a family-friendly neighbourhood close to parks, schools, and all of Binbrook's amenities. (id:60365)
11 Mcmaster Avenue
Hamilton, Ontario
Welcome to this charming and impeccably maintained bungalow in the highly desirable University Gardens neighbourhood of Dundas. Offering elegant curb appeal with a large front yard, recently replaced black-trim windows, and a modern front door, this home makes a striking first impression. Inside, the front vestibule acts as a convenient mud room and entrance into the main living space with newly installed flooring and a bright, beautifully updated kitchen. A dedicated dining area is perfect for everyday living and entertaining where sun-filled windows and patio doors frame views of the private backyard, enhancing the home's warm and inviting atmosphere. With 3 bedrooms and 2 baths, this beautiful residence is ideal for first-time buyers, downsizers, or anyone seeking a low-maintenance lifestyle in a quiet, mature setting. The added front vestibule provides a practical and stylish spot for winter coats and boots. The fully renovated lower level adds exceptional value, offering a second bathroom and spacious and versatile rec room-an ideal space for family gatherings, games room, work-out space, or a cozy retreat. Located just minutes from University Plaza, McMaster, schools, parks and the amenities of Downtown Dundas and Westdale, this move-in-ready home combines comfort, convenience, and exceptional neighbourhood charm. Nothing to do but settle in and enjoy. (id:60365)
496 Burnham Manor Court
Cobourg, Ontario
Welcome to affordable lakeside living in Cobourg's coveted west end! This stunning 3+1 bedroom, 3 bathroom 4 level back-split offers move in readiness with extensive recent renovations and sits on a quiet cul-de-sac surrounded by mature trees. Updated this year, the home features beautiful laminate flooring throughout, fresh paint, a refreshed kitchen with quartz countertops, butcher block accent counter and modern lighting, plus newly updated bathrooms. The bright main floor showcases an open-concept living and dining area, with a covered deck accessed through walkout doors, perfect for entertaining while overlooking your private fenced lot and mature gardens including lilacs, roses, and a perennial mulberry tree.The fully finished basement is an entertainer's paradise: custom bar, recreation room, additional bedroom, dedicated office space, and brand new full bathroom. A cosy gas fireplace in the lower family room completes the inviting ambiance.Recent upgrades include new garage door, sealed driveway, modern electrical fixtures, stylish exterior lighting, and freshly painted deck-everything you need to simply move in and enjoy! Location is exceptional: steps from Lake Ontario and Cobourg's scenic Great Lakes Waterfront Trail with access to Victoria Beach, one of Canada's finest sandy beaches. Nearby amenities include four parks, twelve recreation facilities, Cobourg Community Centre (two NHL ice rinks, gym, fitness programs), farmers market (Saturdays, May-December), and excellent schools within walking distance: Burnham Public School (10-minute walk), Terry Fox (5 minutes by car), and Cobourg Collegiate Institute. Close to Northumberland Hills Hospital, transit, Highway 401 and VIA Rail. Known as "The Feel Good Town," Cobourg offers tranquil lakeside living just one hour from the Greater Toronto Area. (id:60365)
94 King Street E
Lambton Shores, Ontario
Opportunity Knocks! Run Your Own Business or For Development! Large Lot 2.48 Acre W/ 277' Frontage. Newly Upgraded 2 Storey Freestanding Building, Total 5690 Sqft, Main Floor 4400 Sqft Restaurant W/ Liquor & Patio Licences for 170 Inside + 38 Outdoor Seats. Full Commercial Kitchen Contains 24 Ft Long Hood & 2 Large Walk-In Coolers. Men and Women's Washrooms ,1 Employee Bath w/ Shower.Turnkey Business W/ High Ranking Google Reviews. 2nd Floor Around 1100 Sqft New Renovated 3 Bedrooms + 2 Bathrooms Apartment W/ Separated Entrance. Large Lot Size, New Upgraded Asphalt Parking Lot W/ 30 Spots And More. C2 Zoning Permits Wide Range of Commercial and Retail Uses, With Great Redevelopment Potencial. Excellence Location at the Main Commercial Strip of Forest, Lambton. On Busy Hwy 21, the Road Connecting To Hwy 402 To Sarnia and Grand Bend. Closed to Main Chain Stores Foodland Supermarket, Tim Horton's, The Shores Recreation Centre, school. About 30 Minutes to Sarnia, 50 Minutes to London, 2 Hours 40 Minutes to Toronto, and 1 Hour 30 Minutes To Detroit USA. (id:60365)
580 Patterson Road
Kawartha Lakes, Ontario
Welcome to The Woodman - a newly built, never lived in, artfully designed bungalow set on nearly an acre in the serene and sought-after community of Rural Verulam. This residence offers 1,871 sq ft of refined open-concept living, a full walkout basement, and is perfectly perched just steps from the water and surrounded by lush forest for ultimate privacy. From the moment you enter, you're greeted by an abundance of natural light streaming through oversized windows that frame the forest views beyond - a seamless transition from inside to out. The kitchen, complete with a breakfast bar, opens seamlessly to the dinette and great room with a fireplace. The primary suite is a private retreat, featuring its own walkout to the deck, a spacious walk-in closet, and a spa-like ensuite looking out into greenery. Outdoors, the backyard is an open canvas, ready for your dream landscape - whether that's a pool, an expansive lawn, or a tranquil garden. With no neighbour to the side and a forest backdrop, this is one of the most private lots in the community. You'll also enjoy deeded waterfront access to a shared 160 dock on Sturgeon Lake, part of the iconic Trent Severn Waterway. With clean shoreline access just steps away, this is a haven for boaters, kayakers, and year-round waterfront living. The Woodman is more than a home - its the perfect combination of living by the lake and forest. (id:60365)
14 Sable Drive
Hamilton, Ontario
Gorgeous 2 Storey Home With A Very Deep Lot Size, Located In The Sought-After Meadowlands Area Of Ancaster. This 3 + 2 Bedrooms Home Provides A Spacious Layout With Plenty Of Fantastic Finishing's Throughout And A Fully Finished Basement . Main Level Includes A Living Room, Formal Dining Room And Family Room With Gas Fireplace, Making It A Great Spot To Cozy Up During The Winter Months. Make Your Way To The Eat-In Kitchen Which Includes Corian Counter Tops And Ceramic Tile With Inlaid Accents Plus Walk-Out To Huge Sunroom And To The Deck Making It Easy For Entertaining And Summer Bbq's. Second Level Includes Master Bedroom With A 4-Piece En-Suite, Two Spacious Bedrooms And An Additional 4-Piece Bathroom To Complete This Level, Basement Has 2 Bedrooms And 3-Pieace Bathroom And A Spacious Living Room. Fully Fenced Backyard, Making It Your Own Private Oasis With No Rear Neighbours. (id:60365)
25 Hayes Avenue
Hamilton, Ontario
Priced well , Beautiful 1-Storey Home Offering Exceptional Charm and Character.This well-maintained property features a spacious open-concept main floor with new laminate flooring, fresh paint, updated baseboards, and new broadloom on the second level. The home provides three bedrooms in total, including one on the main floor and two generous bedrooms on the upper level.The basement is high, dry, and unfinished, offering excellent potential for future development. Major components have been updated, including a newer roof, HVAC system, and windows, ensuring long-term peace of mind.Situated on a large lot in a family-friendly neighbourhood, this home is ideally located across from the upcoming Roxboro Park Redevelopment, expected to significantly enhance the area. Upon completion, the location is projected to offer a Walk Score of 98 and Transit Score of 100. The property is within walking distance to schools, parks, amenities, and provides quick access to the Red Hill Parkway. (id:60365)
3276 Governors Road
Hamilton, Ontario
Charming Farm in Ancaster, step into countryside living with this exceptional 44.76-acre farm, featuring a spacious, structurally sound farmhouse with historic roots and modern upgrades, this 3,427 sq.ft. home plus 1700 Sqft partial finished basement offers the perfect blend of heritage character and contemporary comfort. The original farmhouse is enriched with a stunning new rear addition, creating a vast family room with a wood-burning stove and soaring cathedral ceilings. Overlooking this space is a large master suite with a private ensuite bath. Throughout the home, you'll find original pine flooring, tasteful upgraded lighting, and thoughtfully restored architectural details that radiate warmth and history. The front sunroom is bathed in natural light. 5 bedrooms, 3 bathrooms, and convenient main-floor laundry. Kitchen has been upgraded with custom quartz countertops, built-in appliances and modern lighting. Custom-upgraded bathrooms with glass tiled showers and elegant cabinetry, with jacuzzi in the upper ensuite bathroom. Maple hardwood flooring installed in the upper bedroom and attic.Historic 50x 60 3000 sq.ft. Post & Beam Timber Frame bank barn in excellent condition 11 large stalls below, hay mow/loft above. Run-in shelter for horses or livestock. Detached heated 3-car garage and a large woodshed, plus 15 outdoor parkings. 35 acres of open, workable farmland (continuous land improvement and servicing hay, soybeans, corn, wheat; includes crop rotation, tillage, fertilization, spraying) 4 acres of wooded area. Small orchard with mature fruit trees (apple, peach, pear, cherry) and a productive vegetable/herb garden, well maintained landscaping lawn and gardens Drivable /walkable green laneway leads to a private pond and secluded meadows a peaceful countryside sanctuaryLocated minutes from Lynden and a short commute to Ancaster, Brantford, Dundas, and Hamilton, Easy access to Hwy 403 and major city hubs like Toronto and Niagara. (id:60365)

