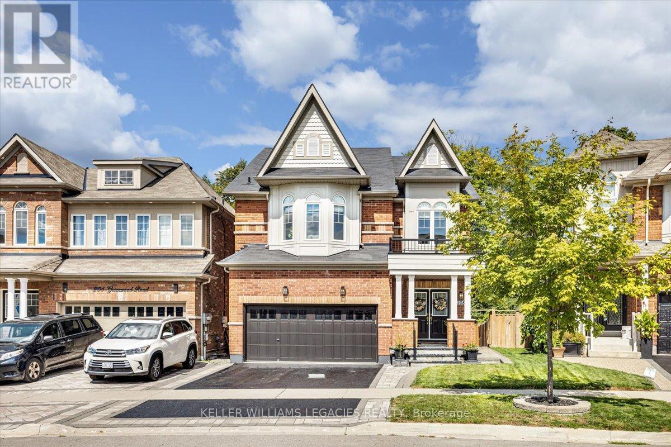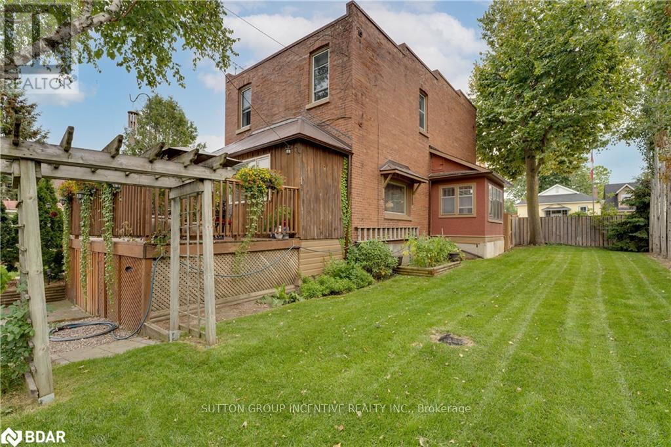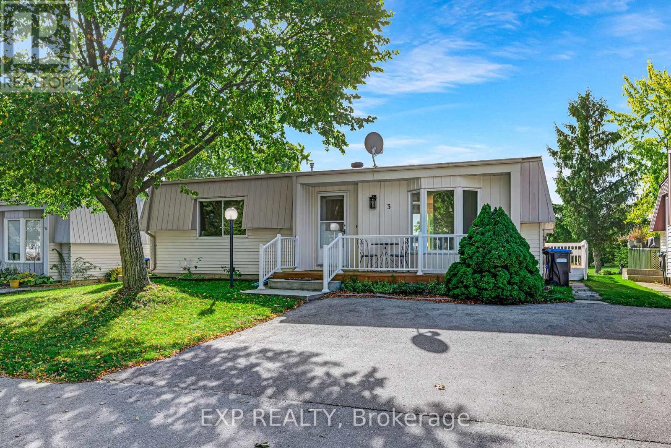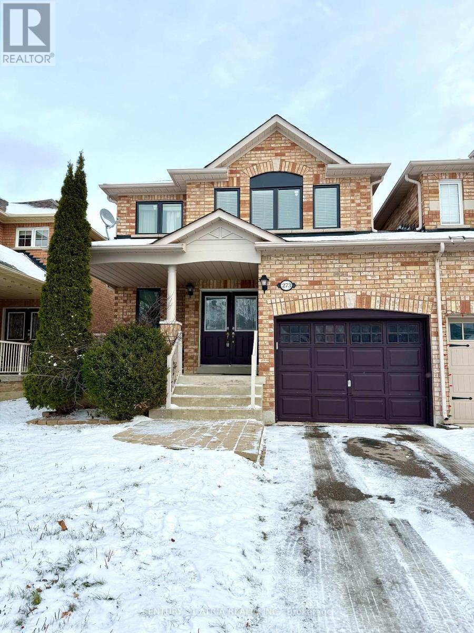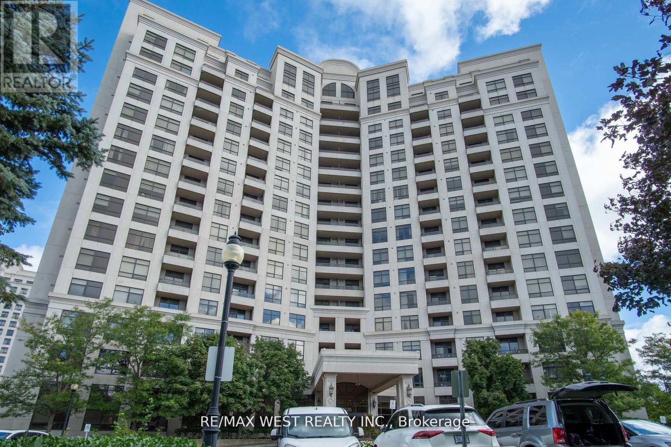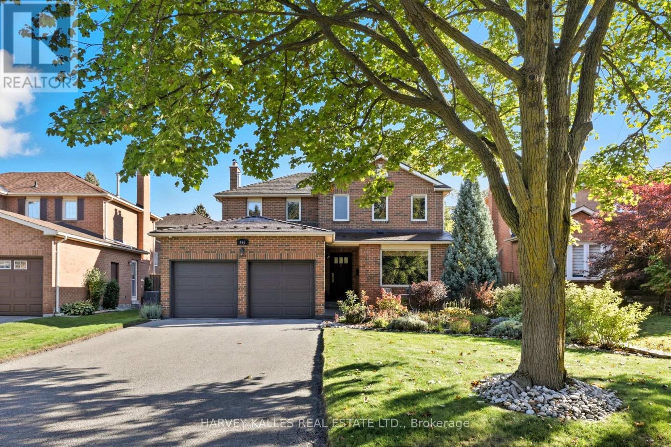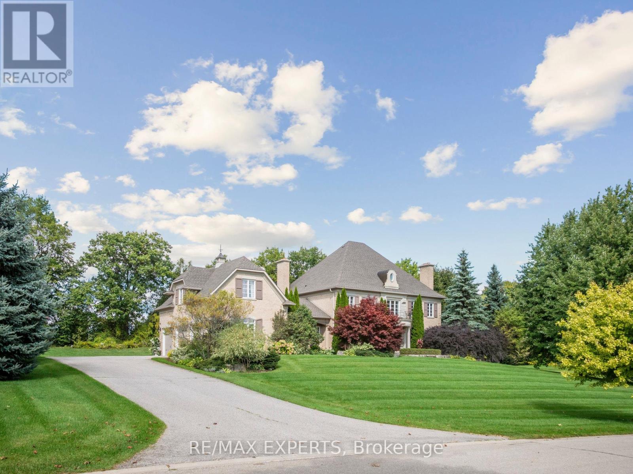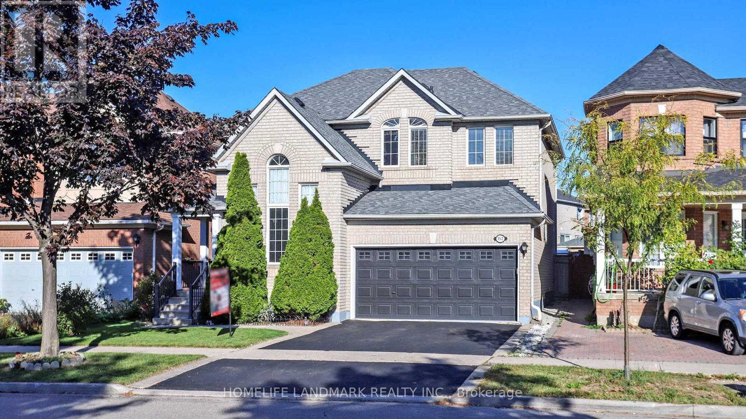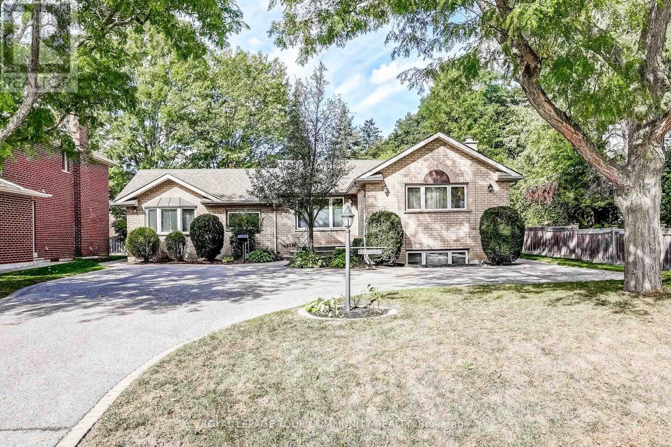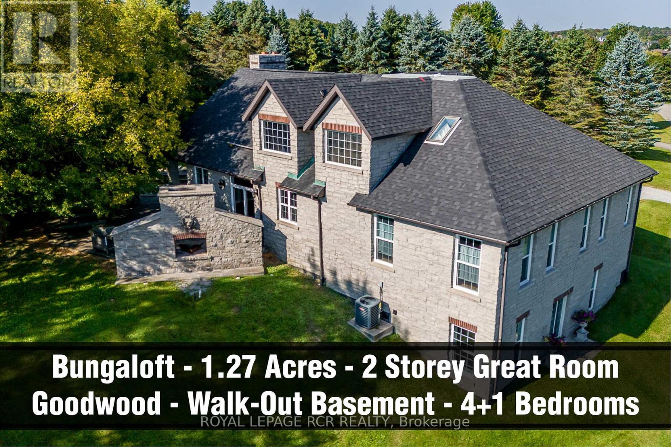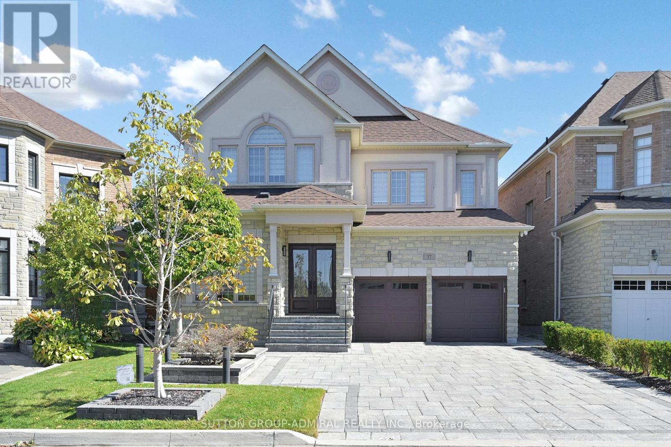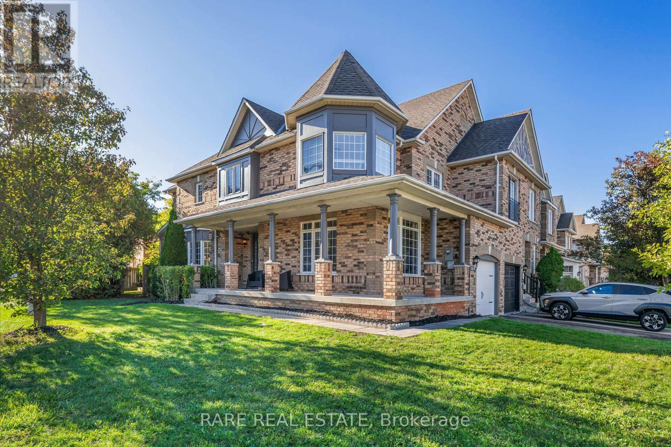208 Greenwood Road
Whitchurch-Stouffville, Ontario
Welcome to this beautifully 2,732 sq.ft , 2 storey detached home, ideally located in one of Stouffville's most sought-after communities. Backing onto scenic greenspace with mature trees and walking trails, this property offers four spacious bedrooms, four bathrooms, a finished basement, and an unbeatable family friendly setting. The bright, open concept main floor features large windows that frame stunning backyard views, filling the home with natural light. A wraparound kitchen with ample cabinetry and counterspace keeps you connected to the living and dining areas, making this the perfect layout for both everyday living and entertaining. Upstairs, you'll find four generous bedrooms and a versatile den ideal for an office or study space. The primary suite includes a private ensuite, while each additional bedroom is thoughtfully designed with comfort and function in mind. The finished basement w/ 871sq ft of space , adds even more living space, a full bathroom, and a flexible open layout perfect for a playroom, media room, gym, or guest suite. Direct interior garage access from the main level adds everyday convenience. Step outside to your private backyard oasis, complete with a lounge area and fire pit, all while backing directly onto greenspace and trails. In the fall, the mature trees create a spectacular display of color. This home is ideally situated within walking distance to Main Street Stouffville, the GO Station, Harry Bowes Public School with childcare programs, and Greenwood Park with its splashpad which enhances its family appeal. Modern, move in ready, and set in a peaceful neighborhood, this home blends nature, community, and everyday convenience. Don't miss your chance to call it yours. (id:60365)
22 Queen Street
Innisfil, Ontario
Welcome to 22 Queen St a charming 4-bedroom, 1-bathroom home that combines historic character with modern comfort in the heart of downtown Cookstown. Protected by the Cookstown Historical Society, this spacious home features an open-concept living and dining area, perfect for entertaining or family time. All four bedrooms offer flexibility for guests, family, or a home office. Step outside to enjoy a fully fenced yard with a beautiful deck, ideal for relaxing or outdoor gatherings, plus the convenience of a 1-car garage. Lease opportunities in Cookstown are rare, making this a unique chance to live in a historic, centrally located home close to local shops, restaurants, schools, and community amenities. Tenant pays 2/3 of utilities. Don't miss the opportunity to experience the charm and convenience of downtown Cookstown! (id:60365)
3 Comforts Cove
Innisfil, Ontario
Welcome to this beautifully updated 2-bedroom, 1-bath bungalow nestled on a quiet court within a desirable 55+ adult land lease community. This charming home has been tastefully renovated throughout, offering a bright and modern open-concept layout perfect for comfortable living. Enjoy peaceful mornings or relaxing evenings with views of the lush green space that this property backs onto. Located on a tranquil street, this move-in-ready home offers the ideal blend of comfort, convenience, and community living. Land Lease fees are as follows- Rent:$855.00, Site Taxes $51.40, Home Tax $104 Total: $1010.40/month (id:60365)
273 Conover Avenue
Aurora, Ontario
Newly Renovated! spacious, and meticulously maintained semi-detached home(Link) nestled in a desirable, family-friendly neighborhood. **New Paints**Smooth Ceiling** Stainless Steel Kitchen Appliances** New hardwood Floorings**Lots of Pot Lights** New Kitchen Countertop** New Washroom Countertop** New zebra blinds**Walk-Out To Patio And Landscape Yard From Breakfast Area **Spacious Master Bedroom W Large Ensuite & Walk-In Closet ** Parking Up To 3 Cars ** Excellent Community **Walking Distance To LCBO, Shoppers Drug Mart, Movie Theatre, Goodlife Fitness And Super Store, T&T Supermarket Etc. (id:60365)
916 - 9225 Jane Street
Vaughan, Ontario
***Two Car Parking**** Discover upscale living in this beautifully renovated 1-bedroom unit in the prestigious gated community of the luxurious Bellaria Residences. Featuring 2 parking spots, a bright, open-concept layout, new floors, fresh paint, and modern pot lights throughout, both stylish and functional. The gourmet kitchen boasts granite countertops, stainless steel appliances, premium cabinetry, and a sleek backsplash perfect for cooking and entertaining. The spa-inspired bathroom, ensuite laundry, and two walkouts to your private balcony with views of greenery and fireworks make this home feel like a retreat. This rare offering includes TWO underground parking spots and a large locker, true bonus for condo living. Enjoy premium amenities in this secure, 24-hour gated community: concierge service, a full gym, yoga studio with free classes, party and games room, and beautifully landscaped gardens with walking trails, ponds, and quiet seating areas. Ideally located just minutes from Vaughan Mills, Canadas Wonderland, Cortellucci Vaughan Hospital, and top-ranked Maple High School. Easy access to TTC, GO Transit, and subway stations makes commuting simple. this meticulously maintained, move-in ready gem at the Bellaria. Your dream condo is waiting! (id:60365)
486 Greenock Drive
Vaughan, Ontario
Welcome to your new home in Maple! Turn the key and enter through the solid mahogany door into the foyer with 15 ft high ceiling. Entertain in your main floor spacious gourmet kitchen with granite countertops and large island, living room with built-in custom wall unit and eat-in area. Family room is complete with fireplace. Renovated main floor laundry with custom cabinets and Caeserstone counter with access to a two-car garage. Upper floor has three spacious bedrooms and two bathrooms. Hardwood and ceramic floors throughout. The main bedroom has its own ensuite bathroom with marble countertops and porcelain tiles and includes a walk-in closet. Finished basement includes an office, storage room, entertainment area and bathroom. Outside, enjoy the perennial gardens (no need for annual planting), large deck, metal roof, Metalex security doors and screens, fully fenced yard, in-ground sprinkler system with rain sensor and four car driveway with no sidewalk. Close to Rutherford GO station, hospital, parks, shopping centre, restaurants, schools, and all amenities. Don't miss this opportunity to buy this immaculately cared for house! (id:60365)
105 Eden Vale Drive Se
King, Ontario
Welcome to this Exquisite, Luxury Custom Built Residence in Prestigious Fairfield Estates. This Stunning Home is Situated in One of the Best Known & Highly Demanded Neighborhoods in Ontario! Sophisticated Golf Courses, Top-Rated Schools Such as the Country Day School, Conservation Areas, Great Restaurants, Major Highways (400, 404, etc. ) Making this Community More Feasible. This Upscale Manor Style House is Boasting High End Finishes and Large Picturesque Green Grass Grounds of 2.03. Acres. Beyond the Dramatic Curb Appeal You will Find Impeccably Designed Home Showcasing Finishes Throughout. Such As: Grand Two -Story Foyer with Soaring Elegant Chandelier, Hardwood Flooring All Over the House, the Gourmet Chefs Kitchen is Open to Breakfast Area with Walkout to Cozy Patio and Welcoming Huge Backyard. Spacious Elegant Family Room with Coffered Ceilings, Wood Fire Place and Large Picturesque Window is Ideal for Family Members. On the Main Floor of the House you will Enjoy such Primary Retreats as Office/Library with French Door, Living and Dining Rooms with Pot-lights, Fireplace, Molded Ceilings and Large Picturesque Windows. On the Second Floor of the House you will Come Across of 4 Spacious Bedrooms with 4 Upgraded Ensuite ( 1x5, 1x4, 1x3, 1x3) The Additional Feature of this House is NUNNY's LARGE ROOM on the Second Level of the House with Separate Entrance ,Separate Laundry Room, Separate Kitchen with S/S Appliances. The Lower Level is Ideal for Entertaining and Relaxation with a Recreation Room, Pool Table, Home Theatre, Wet Bar, Guest Room with 4PC Ensuite, Sitting Room with Sauna. High End Engineering Flooring, Pot-lights and Large Additional Room Can be Use as a Storage or Gym Room. The Private Oasis of Sophistication and Family Comfort of this House is Offering the Ultimate Refine Living in One of the Most Coveted Locations In King City! (id:60365)
152 America Avenue
Vaughan, Ontario
Sparkling Upgraded Home In Prime Vellore Village. Excellent Use Of Space With Cathedral Ceiling In The Living Room And 9Ft Smooth Ceilings. Granite Counters, Valance Lighting & S/Steel Appliances In Kitchen. Open Concept Liv & Din Room, Gas Fireplace In Sunken Family Room. Walkout Through 8Ft Patio Doors From Breakfast Area To Patio. Roman Tub With Separate Shower In Master Ensuite. Finished Bsmt With Huge Open Rec Room, Cold Rm & Bathroom. NEW FURNACE 2024, NEW AC 2023 (id:60365)
2 Rougecrest Drive
Markham, Ontario
Curb appeal * in a unique potential multi generational * fractional ownership home * meets affordability challenges * Enjoy 65FT oversized frontage * 110 Ft.deep lot * in quality Markham Village neighbourhood shared with multi-million-dollar homes * Benefit from convenience of walking distance to "Old Village" Main street * transit * library * arena * shopping * multi-use trail system * minutes drive to shopping * 407 ETR access * Property offers * 3 unique individually controlled living areas each accessed by flowing lockstone walkways to private entrances * Separate heat & air conditioning controls * private decks-terrace * convenient lockable discreet storage sheds * Property easily convertible back to a single-family use home * Convenient parking * for well over 6 cars! * Basement area renovated in 2022 * features luxury vinyl plank flooring throughout * heated tiled bathroom floor* Main upper area features hard surface flooring throughout * Some newer windows * door entrance system or sealed units * Enjoy the brightness * contemporary feel * smooth ceilings throughout the property!* Unique features sound deadening between living areas * 4 way switched sidewalk lighting to rear lower unit entrance wired interconnected smoke alarms *200 AMP breaker panel with sub panels * North and south exposures * large windows alights all units * Truly a pleasant home * nicely maintained * with endless possibility for you!. (id:60365)
3810 Front Street
Uxbridge, Ontario
Rare custom-built stone Bungaloft 1.27 private and mature treed acres with a high-elevation and excellent views nestled into a desirable South Goodwood Estate location. Enter into the expansive twenty-foot ceilings in the beautiful great room with a massive hand crafted floor to ceiling stone and brick fireplace. Perfect layout with main floor primary bedroom suite complete with walk-in closet and 5pc ensuite, double sinks and a luxurious soaker tub. The kitchen features stunning light with large windows, travertine floors, stone countertops and amazing storage. The second floor offers three additional bedrooms and another full bathroom. The walk-out basement is perfect for multi family living and offers large completely above grade windows, a separate entrance, a theatre room and a rec room that is big enough for a full-size pool table, a seating area and gas fireplace roughed in. The exterior space is an entertainer's dream with an expansive stone patio, outdoor stone kitchen, fireplace and hot tub, mature tress and relaxing country views. (id:60365)
37 Cedarpoint Court
Vaughan, Ontario
Beautifully upgraded 4+2 bedroom, 4-bathroom home nestled on a premium ravine lot in a highly sought-after neighborhood. This elegant residence offers a perfect blend of contemporary luxury and functional design, ideal for modern family living. The main floor features a bright open-concept layout with spacious living and dining areas, designer wainscoting, and hardwood flooring throughout. The wonderful white modern kitchen is a showpiece complete with quartz countertops, stainless steel appliances, custom cabinetry, and a large island perfect for entertaining. Oversized windows fill the home with natural light and showcase serene ravine views. Upstairs offers four generous bedrooms and three full bathrooms, including a designer primary ensuite with a unique spa-inspired layout, high-end fixtures, and modern finishes. The fully finished basement includes two additional bedrooms, a full bathroom, and a large recreation area ideal for guests, extended family, or a home gym. Outside, enjoy a private backyard overlooking the ravine, providing the perfect balance of privacy and natural beauty. Located in a prime area close to top-rated schools, parks, shopping, and transit, this home offers luxury, comfort, and convenience in one of the most desirable communities .A truly move-in-ready property that combines elegant design, modern living, and an unbeatable location (id:60365)
16 Ebony Gate
Richmond Hill, Ontario
Rare end unit with approximately 2,000 sq. ft. above ground, situated on a quiet, tree-lined street. The wrap-around porch and beautifully landscaped, sun-soaked private backyard create a rare outdoor retreat - perfect for relaxing, entertaining, or enjoying quiet family time. Parking for three vehicles adds everyday convenience. Inside, the main floor offers a thoughtful layout with separate living, dining, and family rooms, ideal for both casual living and formal gatherings. Upstairs, three generously sized bedrooms include a primary suite with his and her closets, combining space and functionality. The unfinished basement features high ceilings and endless potential for a gym, office, media room, or additional living space. Located in the catchment for top-ranked Richmond Rose Public School and Bayview Secondary School. Walking distance to transit and just minutes from major retailers, dining, and everyday amenities. A rare blend of space, privacy, and location - this is the one you've been waiting for. (id:60365)

