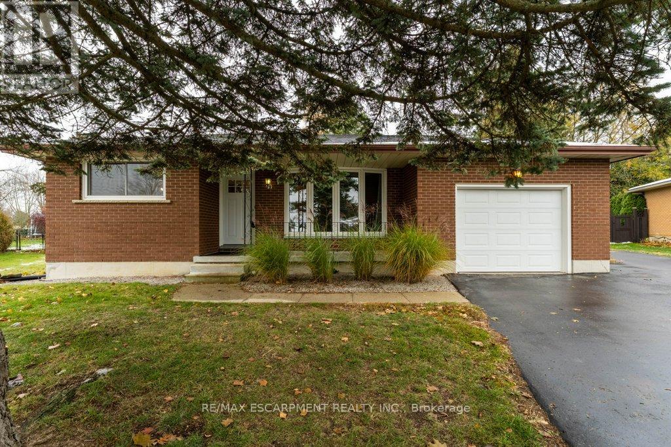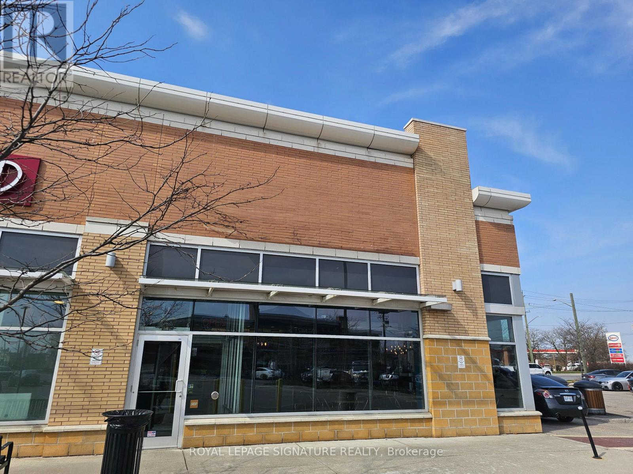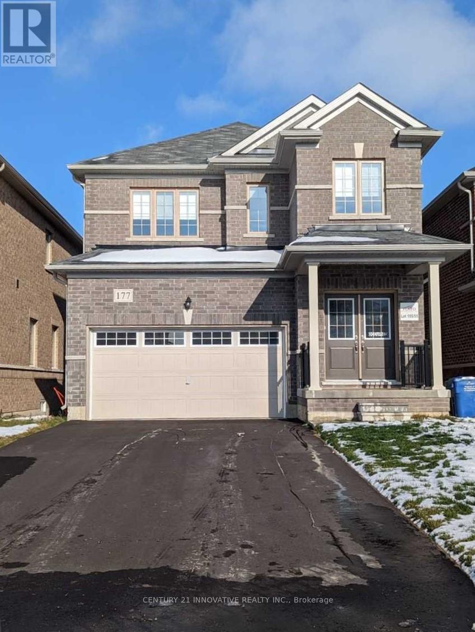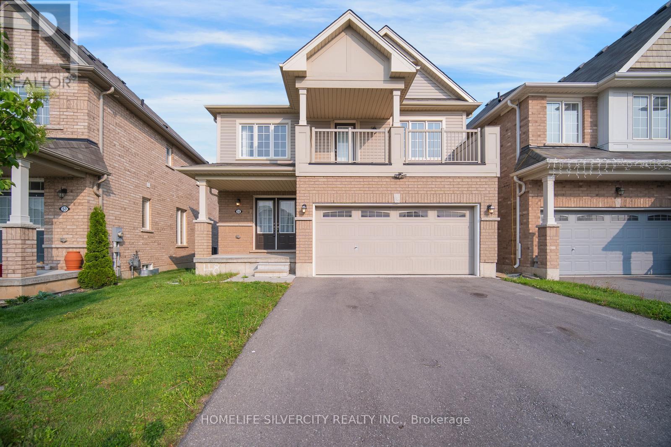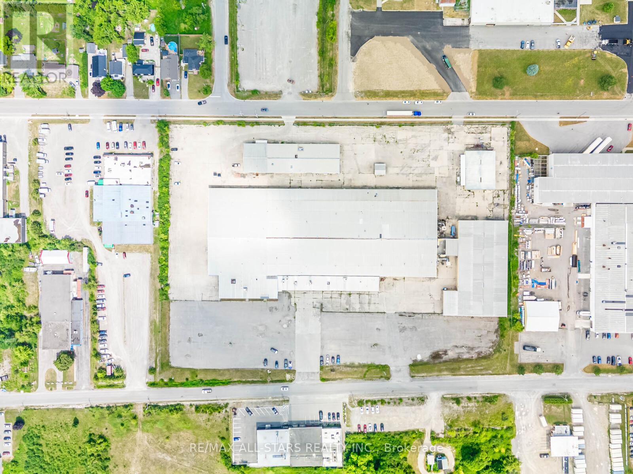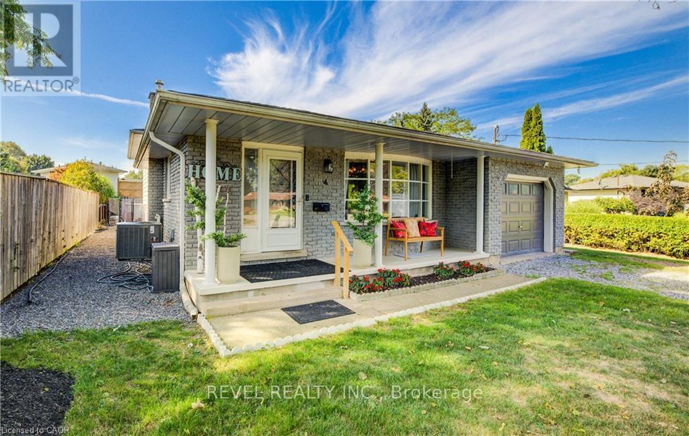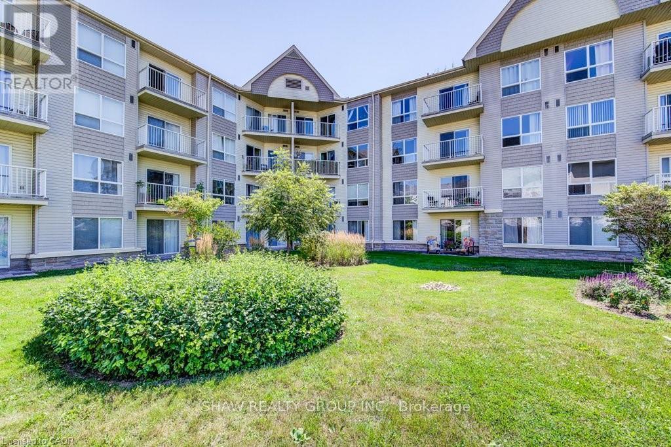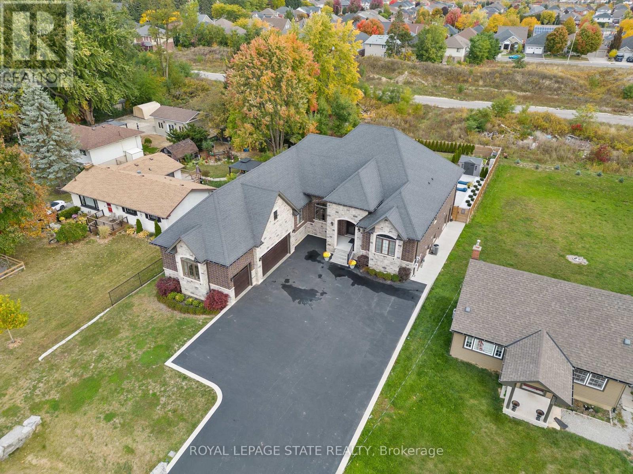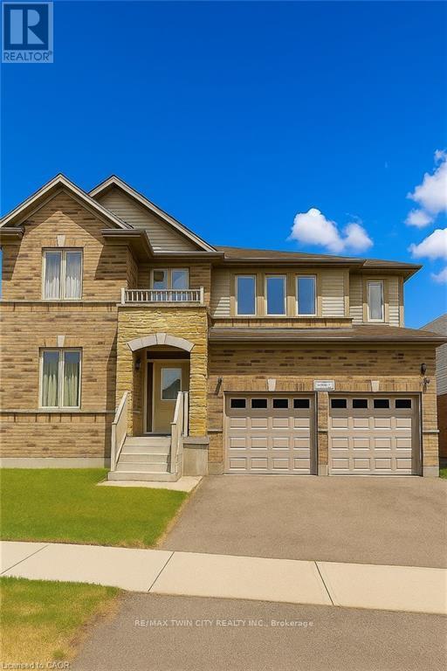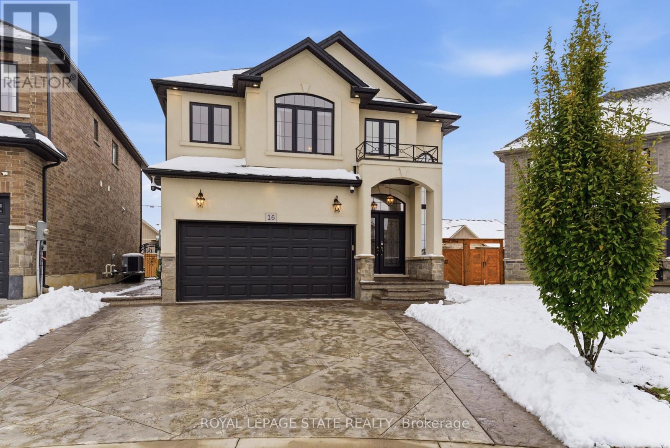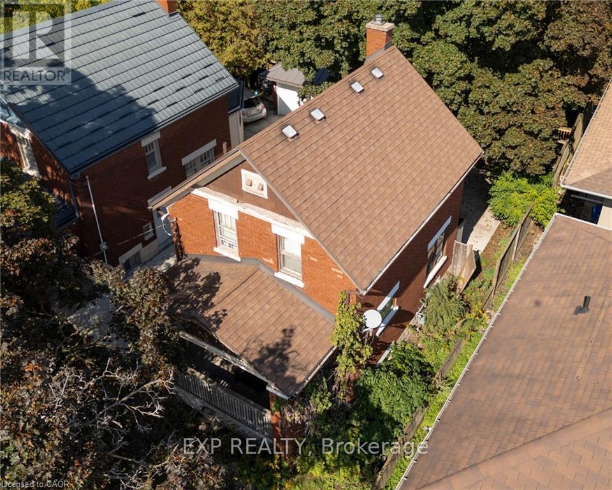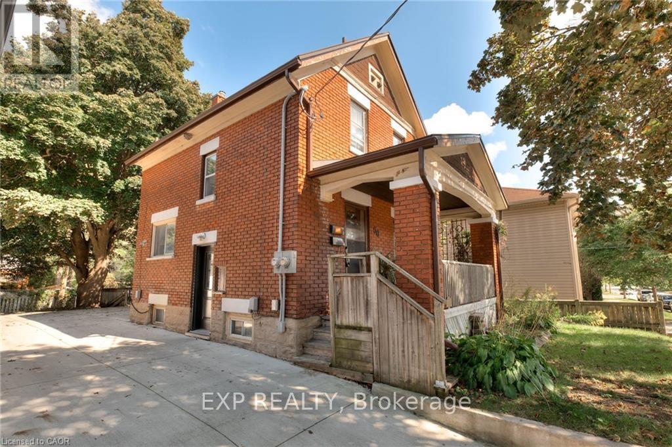14 Orchard Crescent
Norfolk, Ontario
Welcome Home to 14 Orchard Crescent. Wonderful 3+1 bedroom, 2 bath backsplit with Full In-Law Suite in the picturesque town of Waterford - a perfect opportunity for multi-generational living. The main level affords a recently refreshed eat-in kitchen, brand-new flooring and new windows installed (2024). (Front window replaced previously). Upstairs you will find 3 bedrooms with new flooring, in-suite laundry, and a full bath. Head down to the first lower level where you'll find a spacious family room with woodstove, large above-grade windows, and a second kitchen with breakfast bar. Private entrance to the backyard makes this a complete in-law suite. A versatile 10'x16' bunkie/mancave/she-shed for hobbies or relaxation. Oversized pie-shaped lot on a quiet crescent with parking for 5, plus garage. Get ready to explore the Waterford Ponds, Heritage Trail, antique markets & local breweries. Conservation areas nearby for paddling, fishing, or simply enjoying the peaceful countryside. Note: some pictures are virtually staged. (id:60365)
L - 10 Manitou Drive
Kitchener, Ontario
Modern and turnkey Quick Service Restaurant (QSR) available for rebranding in a prime location in Kitchener-Waterloo. This is an almost brand new QSR that is available for conversion into a different concept, cuisine, or franchise in an excellent location and plaza. This location is avery popular area right off the highway and services the south of Kitchener, Waterloo, and Cambridge. The property is in the Fairway Plaza among AAA tenants like LCBO, TD Bank, FoodBasics + Dollarama. Excellent location expertly laid out for QSR. 2,080 sq ft space with Gross Rent of $9,530 including TMI with 4 + 5 + 5 remaining. Great business for a hands on owner and an excellent opportunity for growing and emerging brands. Please do not go direct or speak to staff or ownership. Rent incentive may be available to a qualified buyer. (id:60365)
177 Seeley Avenue
Southgate, Ontario
2021 Built - All Brick Detached 2 Storey Home In Brand New Subdivision In Southgate, Dundalk. 3 Spacious Bedrooms, 3 Bathrooms, Modern Open Concept Layout, Spacious Kitchen With Lots Of Cupboards And S/S Appliances. Large Backyard & Double Car Garage. Great Neighborhood Close To Schools And Double Car Garage And Big Lot. Very well maintained! (id:60365)
55 Longboat Run W
Brantford, Ontario
Beautiful 3 Bedroom Detached Home with Legal Walkout Basement Perfect for Modern Family Living. Welcome to this stunning upgraded detached home nestled in one Bradford's most desirable and family-friendly neighbourhood. This exceptional property offers 3 spacious bedrooms, 4 bathrooms, a double car garage and a fully legal walkout basement with separate entrance, making it ideal for extended family or income potential. Step inside to discover stunning hardwood flooring throughout both the main and upper levels, upgraded in 2024 for a fresh, modern feel. The heart of the home is a chef's delight kitchen, complete with a centre island, breakfast area, and upgraded stainless steel appliances. Upstairs, the primary bedroom serves as a luxurious retreat, including spacious layout, walk-in closet and ensuite. 2 additional spacious bedrooms offer plenty of space for kids, guests or home office. A second-floor laundry room with upgraded washer and dryer is an added bonus. Enjoy peaceful coffee in mornings on the front large balcony, and take in the wonderful ravine views from your own backyard. The legal finished walkout basement features two additional rooms, a full kitchen with appliances, a full bathroom, and walkout access perfect for guests or rental income. An attached double garage and large driveway offer ample parking, while the quiet, family-oriented community provides the perfect backdrop for everyday living. Located just steps from the top-rated schools, everyday essentials and exciting new Southwest Community Park-which will soon feature a splash pad, playground, cricket pitch, artificial turf soccer field, and much more. Don't miss an opportunity to visit this amazing home and book your showing today. (id:60365)
#1 - 70 Mount Hope Street
Kawartha Lakes, Ontario
Large Functional Warehouse Space In Heart Of Lindsay's Industrial Park. Office Space Can Be Built To Suit Tenant's Needs. Multiple Shipping Doors. Landlord Can Provide More Truck Level Shipping If Needed. Excess Land Available For Trailer. Parking & Outdoor Storage. Bonus Mezzanine Space, Functional & Engineered With Elevator. Clear Height Ranges From 15 ft. - 21ft. Multiple Configurations Available. Utilities Are Not Included In Gross Rate. (id:60365)
4 Jill Court
St. Catharines, Ontario
Welcome to this beautifully renovated 5-bedroom, 2-bathroom home, perfectly set on a quiet court in highly sought-after West St. Catharines close to Brock University. With over $100K in recent upgrades, this gem truly checks all the boxes! Above grade features 3 spacious bedrooms, a stunning brand new renovated white kitchen with 2-inch quartz counter tops and a full suite of stainless steel appliances. The bright open-concept living area has room for a full-size dining table perfect for entertaining. This carpet-free home also features beautifully refinished hardwoods on the main floor and upper bedrooms with wood look plank vinyl & tile throughout the rest of the home. The timeless, neutral décor adds a modern yet inviting touch. Downstairs, discover a fully self-contained in-law suite with 2 bedrooms, a separate kitchen with matching 2-inch quartz counter tops and stainless steel Whirlpool appliances (2025), its own laundry, and private outdoor space ideal for multi-generational families or income potential. Both levels enjoy convenient in-unit vent-less laundry suites (2025) Step outside and prepare to be wowed, an outdoor entertainer's delight! The backyard features a heated 15x30 above-ground pool (2023) 12x12 deck, fire pit area, and two hardtop gazebos. Turf has been thoughtfully added around the pool and fire pit for easy maintenance and year-round enjoyment. Both the upper and lower units have their own private outdoor living spaces, each with access to the pool and hot tub, your very own backyard retreat. Additional features include: Extra-long driveway with parking for up to 6 cars, Attached garage, Quiet court location in a family-friendly neighbourhood, New fencing and Cedar Gazebo (2025) Whether you're looking for space for a large family, a multi-generational setup, or simply a turn-key home in one of St. Catharine's most desirable areas, this property is the total package. Don't wait-this one won't last long! Book your showing today. (id:60365)
104 - 8 Harris Street
Cambridge, Ontario
Welcome to effortless downtown living in the heart of historic Galt! This polished and thoughtfully upgraded condominium offers the perfect blend of style, comfort, and convenience ideal for professionals, downsizers, or first-time buyers. Step inside and enjoy a well-designed layout featuring in-suite laundry, an open-concept kitchen with a granite dining bar, upgraded cabinetry, and a stylish tile backsplash. Durable ceramic flooring runs through the foyer, kitchen, and bathrooms, adding both elegance and practicality. The bright living area opens directly onto a private, fenced courtyard that's perfect for morning coffee, evening relaxation, or a safe space for your pets. This unit also includes a dedicated parking space and storage locker. The all-inclusive condo fees cover heat, air conditioning, and hot softened water, adding tremendous value and simplicity to your monthly budget. Pet-friendly and move-in ready, this is your opportunity to enjoy low-maintenance urban living with Galt's shops, restaurants, trails, and riverfront just steps away. (id:60365)
9848 Twenty Road W
Hamilton, Ontario
Stunning Custom Built One of a kind Bungalow, Builders own Home with walkout basement, presenting multi generational living with 7 bedrooms, 3 kitchens, 5 bathrooms, Great single family home with in-law suite or this home could accommodate three families with 3 separate self contained areas as One- 1 bedroom lower level Unit, One- 3 bedroom lower level Unit and One 3- bedroom main level Unit all with separate entrances. Three car garage, 10 foot ceilings, 42 foot inground pool, covered outdoor entertainment areas, approximately 5500 sqft of finished living area. There are too many upgrades to list, great location close to all amenities with quick access to 403 Highway and QEW. This home provides comfort, space, and style- a great fit for families or those looking for flexible living options in a desirable location, sellers can entertain a long closing date or quick closing date. Truly a spectacular home! (id:60365)
722 Sundew Drive
Waterloo, Ontario
Welcome to 722 Sundew Drive, Waterloo - an exquisite and meticulously maintained fully furnished home available for lease. Perfectly suited for families or working professionals, this expansive property offers a harmonious blend of comfort, convenience, and style. The carpet-free main level features distinct living and family rooms, providing ample space for relaxation and entertainment. The state-of-the-art kitchen is equipped with high-end stainless steel appliances, a walk-in pantry, and is complemented by a separate dining room and a cozy breakfast area, ideal for both casual and formal dining experiences. Ascend to the upper level where you'll discover four generously sized bedrooms, including two luxurious master suites each with their own private bathrooms, offering a serene retreat. The additional two bedrooms share a well-appointed Jack and Jill bathroom, ensuring privacy and convenience. 5th bedroom on this level provides a quiet area and offers flex space for home office, and the upper-level laundry room adds an extra layer of convenience to your daily routine. The basement, though unfinished, is included in the lease and provides additional space for storage or recreational use, with the landlords reserving half for their own storage needs. This home is ideally located near Costco Plaza and Boardwalk Plazas, providing easy access to shopping, dining, and entertainment options. Top-notch schools and scenic walking trails are within walking distance, making it a perfect, family-friendly neighborhood. Don't miss out on this fantastic leasing opportunity. Embrace the exceptional lifestyle that 722 Sundew Drive has to offer. Book your showing today and experience the perfect blend of luxury and convenience in this outstanding home. (id:60365)
16 Festival Way
Hamilton, Ontario
Welcome to 16 Festival Way, an executive residence featuring nearly 3,700 sq. ft. of luxuriously finished living space, set on a large, pool-sized, pie-shaped lot. Nestled in one of Binbrook's most prestigious courts, this exceptional 4 bedroom, 4 bath home effortlessly blends timeless elegance with modern sophistication. Step into the impressive 2-storey foyer, where wainscoting and herringbone tile set the tone for refined design. The open-concept main floor showcases natural white oak hardwood and crown moulding throughout, creating an inviting yet upscale atmosphere. At the heart of the home lies the custom chef-inspired kitchen, featuring an expansive 10-foot island, oversized cabinetry, quartz countertops, and top-of-the-line GE Café and Jenn-Air appliances. The adjoining living room centers around a custom tiled bio-ethanol fireplace, while the formal dining room, powder room, and laundry/mudroom complete this beautifully designed level. Beyond the 8-foot glass doors, your outdoor oasis awaits a custom stone kitchen with concrete countertops, built-in natural gas Napoleon grill, and a spacious covered patio with cedar ceiling & pot lights ideal for year-round entertaining. A massive stone fireplace adds warmth and ambiance, making this the perfect retreat for cozy evenings. The upper level continues to feature white oak hardwood floors and crown moulding, leading to four generous sized bedrooms. The primary suite is a true sanctuary, featuring a spa-inspired 4-piece ensuite and a custom-built walk-in closet designed for ultimate organization and style. The fully finished basement provides comfort and versatility, complete with plush designer carpeting, an open-concept media room with a 130" high-end projector screen and built-in surround sound system, plus an oversized gym with mirror wall, a 3-piece bathroom, and ample storage. This remarkable home is rare, combines luxury, craftsmanship, and thoughtful design inside and out. (id:60365)
50 Walnut Street
Kitchener, Ontario
Amazing opportunity in one of Kitchener's most desirable downtown neighbourhoods! This solid brick two-story home is a legal non-conforming duplex featuring two self-contained units, each with its own private entrance, separate hydro, and in-suite laundry. The main unit offers two bedrooms and one bathroom, along with access to a balcony overlooking the backyard while the lower unit includes one bedroom and one bathroom. Both spaces showcase plenty of charm, with original hardware, wood flooring in select areas, and a classic clawfoot bathtub adding character to the main unit. Outside, enjoy a concrete driveway, mature trees, and a private backyard perfect for relaxing or entertaining. With its unbeatable location, you'll be just steps away from trendy shops, restaurants, and all that downtown Kitchener has to offer. Whether you're an investor, looking for a mortgage helper, or seeking a multi-generational setup, this duplex is an opportunity you won't want to miss! (id:60365)
50 Walnut Street
Kitchener, Ontario
Welcome to this charming brick two-story home nestled in one of Kitchener's most desirable downtown neighbourhoods. Currently set up as a legal non-conforming duplex with two separate hydro meters, this property offers flexibility-continue to use it as an income-generating investment or easily convert it back into a spacious single-family home, with the upper-level kitchen easily transformed into a fourth bedroom. Inside, you'll find three bedrooms and two bathrooms, with timeless character throughout, including original hardware, wood floors in select areas, and a classic clawfoot bathtub in the upper bathroom. Step out onto the back balcony for a quiet retreat or enjoy your morning coffee in the private backyard surrounded by mature trees. Additional features include a concrete driveway and charming curb appeal, all just steps from vibrant shops, restaurants, and everything downtown Kitchener has to offer. A rare opportunity to own a home full of character in a truly walkable and highly sought-after location! (id:60365)

