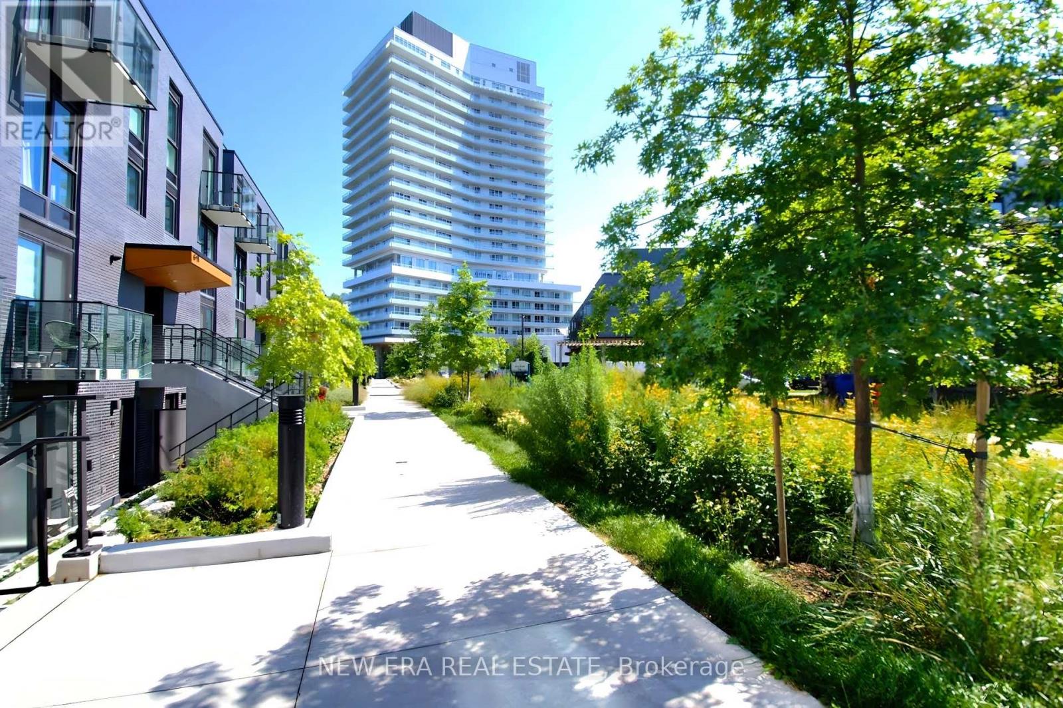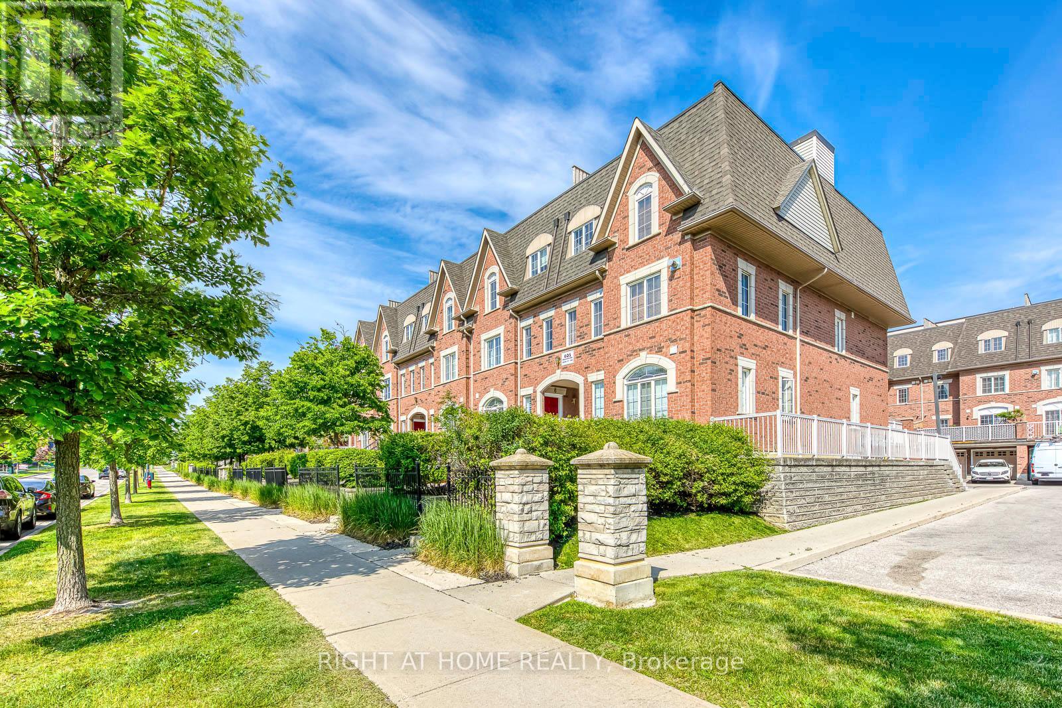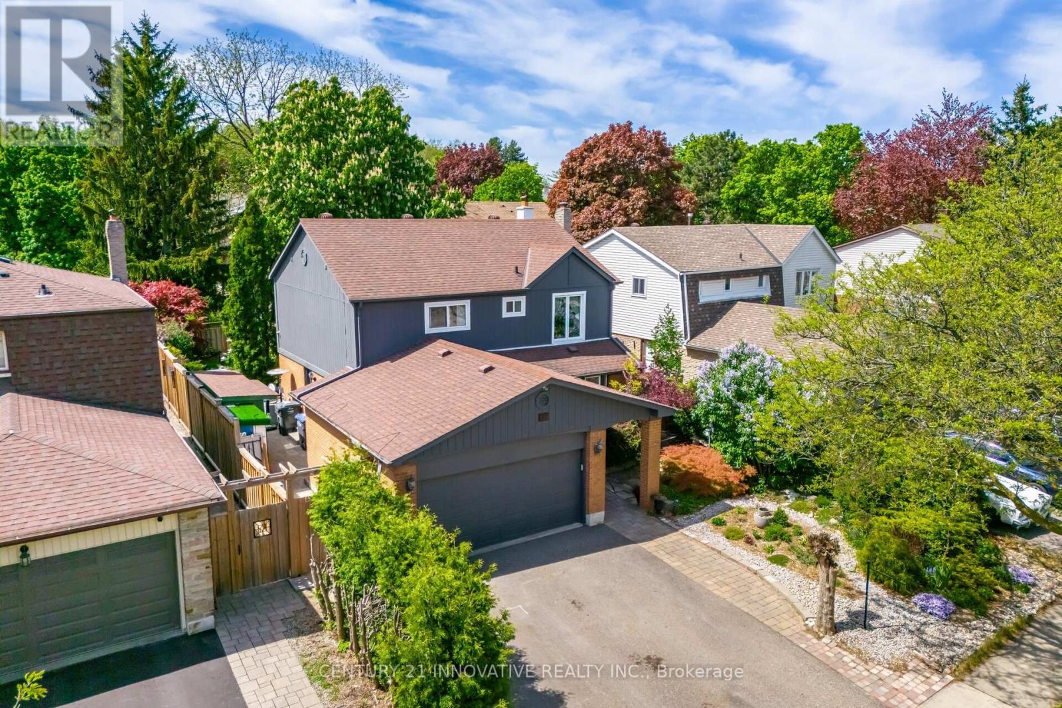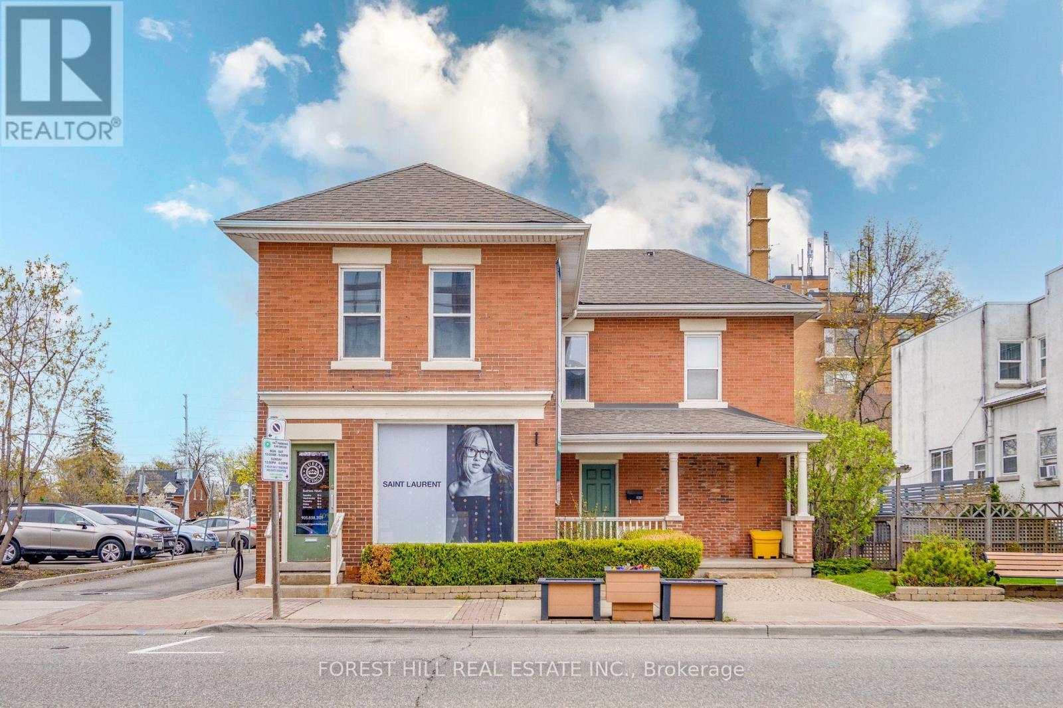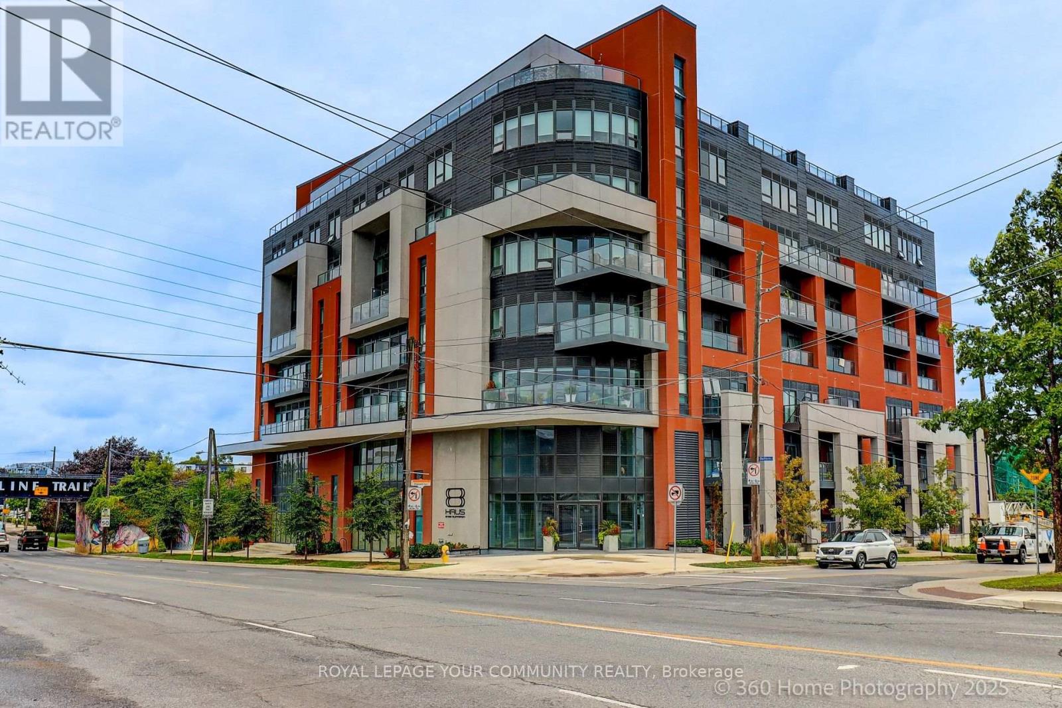25 - 1021 Cedarglen Gate
Mississauga, Ontario
Welcome to 25 - 1021 Cedarglen Gate, a rarely offered 3-bedroom townhouse in the sought-after Erindale area! Situated in the highly regarded Woodlands school district. A bright foyer opens to a lovely galley kitchen that has been meticulously cared for and a dining room soon after. The sunken living room features a wood burning fire place, perfect for cozy evenings. The walk-out patio invites you to a fully landscaped backyard oasis. Downstairs has a recreation space which can be used as a music room or art studio. Additional secondary room which can opt for an office or additional bedroom. The second floor has 3 large bedrooms, with bright windows and ample closet space in each. The primary has its own private balcony perfect for a tea or coffee in the morning. A safe, family and pet friendly neighborhood! This home is located conveniently close to UTM, QEW, the hospital, and Huron Park, don't miss out! (id:60365)
1904 - 20 Brin Drive
Toronto, Ontario
Welcome to Kingsway by the River where city living meets nature. This bright and spacious 2-bedroom, 2-bathroom condo offers stunning views of the Humber River and Lambton Golf Course from your oversized 175 sqft balcony, finished with high-quality composite decking perfect for quiet mornings or sunset unwinds. Enjoy a smart, open-concept layout with floor-to-ceiling windows, 9 smooth ceilings, wide plank flooring, and a breakfast bar with extra storage. The kitchen features sleek quartz countertops and built-in stainless steel appliances. The primary bedroom includes ensuite bath, and walkout to the balcony. Immaculately maintained and move-in ready. Residents have access to resort-style amenities including a fitness centre, party room, 7th-floor rooftop terrace with BBQs, guest suite, and more. Located in a prime pocket of Etobicoke, surrounded by top-rated schools, scenic trails, shops, dining, and steps from the new Marche Leos Market. A fantastic unit in a coveted community this ones not to be missed! (id:60365)
8 - 605 Shoreline Drive
Mississauga, Ontario
Location! Modern Style Corner Unit Stacked Townhouse With Open Concept Living Space. Unobstructed South-Facing View, Bright, Move-in Ready Unit. Two Bedrooms + 2 Full Bathrooms With Walks Out to Huge Rooftop Deck Feat Barbecue Area - Perfect for Entertainment. This Fully Updated Feature SS Appliances, Entrance Stairs (2024), Laminated Floor on Main/Upstairs/Rooms, Granite Counter Top/Paint/Sinks (2023) and New Cabinet on Master. Great Location Walk Across The Street to Superstore, Drug Mart, LCBO, Gas, Banks, 24 hr Convenience, Parks, Schools, On Bus Route to Main Transit, Line to Highway, UTO, GO Station and More! Won't Last! (id:60365)
17 Crescent Hill Drive S
Brampton, Ontario
Luxurious Executive Estate Home For Sale 17 Crescent Hill Dr S., Brampton Located On One Of Brampton's Most Prestigious And Exclusive Streets! Welcome To 17 Crescent Hill Dr South, A Stunning Estate Nestled In One Of Brampton's Most Sought-After Neighborhoods. This Executive Home Sits On A Pristine 0.653 Acre Lot, Offering Privacy, Space, And Luxury Living At Its Finest. Property Features Heated In Ground Pool With Brand New Heater/Pump/Pool Cover, Private Outdoor Entertaining Area, 4 Spacious Bedrooms Including A Master Suite With Private Balcony, Grand Foyer Entrance With Elegant Staircase, Modern Kitchen With Sleek Finishes And Upgraded Appliances, Beautiful Feature Walls And Stylish Flooring Throughout. Family Room With Walk Out To Pool Area, Sunken Living Room With French Doors, Large Windows For Natural Light, Circular Driveway Fits 20 Cars Plus A 2 Car Garage, Professionally Finished Legal Basement Apartment With Separate Entrance, 2-3 Piece Bathrooms, Living Area, Storage, And 3 Additionally Bedrooms- Ideal For In Laws Or Rental Potential, Potential For Main Floor In Law Suite. This Is More Than A Home- Making Memories With Family, This Property Delivers It All. Fantastic Location, Walking Distance To Chinguacousy Park, Bramalea City Centre, Library, Grocery Store, And Minutes Form Bramalea Go Station And Hospital. (id:60365)
391 Rossmore Boulevard
Burlington, Ontario
Located in the prestigious and highly sought-after neighborhood of Roseland, this elegant bungalow showcases quality finishes throughout. The exterior has been professionally landscaped with flagstone accents in both the front and backyard, a full irrigation system, a heated saltwater pool, and a beautiful outdoor covered porch featuring a wood-burning fireplace with stone surround an ideal setting for entertaining or relaxing while reading a book. Inside, the open-concept main floor features a welcoming gas fireplace in the living and dining area, with a seamless blend of hardwood and marble floors adding warmth and sophistication. The kitchen is thoughtfully designed with top-of-the line appliances, a stainless-steel chefs sink, Calcutta and Caesar stone counters, a center island, and a spacious walk-in pantry. A convenient mudroom with access to the garage, a main floor laundry room with backyard access, and custom built-in storage throughout the home enhance everyday functionality and style. The bright primary bedroom includes a walk-in closet with custom built-ins and a spa-inspired ensuite with a quartz-surrounded soaker tub. The main level also offers two additional bedrooms, one with its own private 3-piece ensuite. There is an additional luxury3-piece main bath highlighting a glass shower door with marble surround and custom vanity. The lower level features a bright media room with large windows, 9-foot ceilings, and generous storage. With surround sound throughout the home, comfort and convenience are always within reach. An easy walk to the lake, downtown, shops, schools and a bike ride along the trails, schedule your private showing today and experience the lifestyle this home has to offer. (id:60365)
5529 Spruce Avenue
Burlington, Ontario
Welcome to this spacious backsplit home, perfectly designed for comfortable family living in one of Burlington's most desirable neighbourhoods. Surrounded by parks, scenic trails, and the lake, with shopping, schools, public transit, and major highways just steps away, this home blends everyday convenience with a welcoming community atmosphere. Flooded with natural light throughout, it offers a warm and inviting environment for your family to grow and thrive. The main floor features a bright eat-in kitchen with tile backsplash, ample cabinetry, and a walkout to the yard ideal for family meals and easy entertaining. The living and dining rooms are finished with hardwood flooring, creating a warm and timeless backdrop for gatherings. Upstairs, you'll find three well-sized bedrooms, all with hardwood flooring, and a 4-piece main bathroom, providing plenty of private space for each family member. The lower level adds even more versatility, with a cozy family room anchored by a brick surround fireplace, a 3-piece bathroom with glass walk-in shower, and an additional bedroom perfect for overnight guests or a private home office. Outdoors, the fully fenced yard is a true highlight, offering an expansive side and backyard with ample green space for kids to play safely, or for hosting summer barbecues in total privacy. This home combines size, function, and location, making it a fantastic choice for families looking to settle in a vibrant and family-friendly community. (id:60365)
37 Massey Street
Brampton, Ontario
Welcome to 37 Massey Streeta charming and spacious detached 2-storey home nestled in the highly sought-after 'M' section of Brampton. Situated on a generous lot, this well-maintained property features beautifully landscaped grounds that provide stunning curb appeal and a peaceful outdoor retreat. This inviting home offers 4 bedrooms and 4 bathrooms, ideal for growing families or those who need extra space. The main floor boasts an open-concept living and dining area, perfect for entertaining, along with a cozy family room for quiet evenings. The functional kitchen feature ample cabinetry and counter space, ready to support your culinary creativity. Upstairs, youll find four well-sized bedrooms, including a spacious primary suite that offers a comfortable private escape. The fully finished basement provides additional living space, ideal for a rec room, home office, or guest suite. The garage offers ample space and is perfectly suited for use as a workshop, providing plenty of room for tools and projects. Complementing this, a back lodge in the backyard has been thoughtfully converted into a fully insulated office or workshop, complete with sky light, heating and electrical making it an ideal space for remote work, hobbies, or creative pursuits. Located close to parks, shopping, and public transit, 37 Massey Street offers a perfect blendof suburban comfort, urban convenience, and practical functionality. Dont miss your chance to own this unique and beautifully landscaped home in one of Bramptons most desirable communities. (id:60365)
430 Grenke Place
Milton, Ontario
Dream Home Alert! This stunning upgraded detached home in the sought-after Harrison neighborhood is beautifully maintained and offers 3 spacious bedrooms, 4 bathrooms, and a professionally finished basement, making it perfect for families or investors. Featuring a functional and elegant layout, this home includes a formal living room, a cozy family room with a built-in Bose sound system, and an open-concept kitchen and dining area with stainless steel appliances and a walkout to a huge fenced backyard with storage. The upper level boasts a versatile loft space that can easily be converted into a fourth bedroom. Premium finishes include hardwood flooring throughout and upgraded tiles in the kitchen and foyer, while an extended driveway with no side-walk allows for convenient side-by-side parking. Additionally, there is a provision to create a legal basement apartment with a separate entrance, offering excellent income potential. Ideally located close to top-rated schools, parks, Kelso conservation area, plazas, public transit, the GO Station, and Highway 401, this home is perfect for growing families or savvy investors. Don't miss out book your showing today! (id:60365)
201 Queen Street S
Mississauga, Ontario
Don't miss this exceptional investment opportunity in the heart of vibrant Village of Streetsville! Situated on an expansive 74 x 147 lot, this fully leased property offers a rare combination of income generation, prime exposure, and long-term redevelopment potential. The main floor is anchored by a thriving commercial tenant, enhanced by a large side patio that adds charm, visibility, and customer appeal, ensuring consistent foot traffic and activity. Above, the second floor features a well-maintained two-bedroom, two-bathroom apartment with a private deck, offering flexibility for residential tenants or the option for an owner-occupied suite. A large detached double-car garage and six surface parking spaces plus one handicap spot provide valuable convenience and versatility for both tenants and visitors. Additional features include a basement walk-up and a newly installed furnace and A/C for the store (2024). With its central location, the property benefits from constant pedestrian and vehicular traffic, excellent exposure along the main streetscape, and is just minutes from the Streetsville GO station, ensuring convenient commuter access. Investors will appreciate the multiple income streams already in place, while also recognizing the substantial upside potential for future redevelopment or customization to suit evolving market needs. Streetsville's unique blend of historic charm, vibrant retail and dining scene, and strong community atmosphere makes it one of the GTAs most coveted neighborhoods for both businesses and residents. Whether you're seeking a stable long-term investment, a redevelopment project, or an income-generating property with built-in flexibility, this offering presents a truly rare chance to secure a foothold in one of Mississauga's most desirable and fastest-growing communities. (id:60365)
506 - 2433 Dufferin Street
Toronto, Ontario
Only 1 yr old - 3 bedroom condo being approximately 845 sq ft plus balcony. Laminate floors thru-out. In-suite laundry, 3 bedrooms and 2 full bathrooms. Close to all amenities and the new subway line within walking distance. Centre island, eat-in kitchen, large windows. Amenities include gym, party room, bike storage and roof top terrace. (id:60365)
8 - 601 Shoreline Drive
Mississauga, Ontario
Beautiful 3-bedroom end unit townhouse located in a highly sought-after area of Mississauga, offering approximately 1,600 sq. ft. of living space. Please note: Basement with separate entrance on the back excluded; occupied by one quiet tenant. This property backs onto a lush greenspace with a park and walking trails, providing a serene and picturesque setting. The main floor features a functional layout with an open-concept kitchen, dining, and living area. Upstairs, you'll find three well-appointed bedrooms, including a primary bedroom with a private ensuite bathroom. Enjoy the convenience of living in a well-maintained complex close to big-box stores, grocery shops, and highly rated schools, all within walking distance. Square One, HWY 403, and the QEW are just minutes away by car. This townhome includes two parking spots, 1 garage, 1 driveway.(even 2 driveways if squeeze) and plenty of visitor parking. If needed, the sofa and TV can be included. EV charging station in garage. Utilities: Internet is included. Tenant pays 80% of water, electricity and gas. Looking for AAA tenants. Please provide the following with your offer: rental application, job letter, two most recent pay stubs, credit report with score, and references from current/previous landlords. Photo Id, Include Schedule B and Form 801 with the offer. Please note: No smoking or pets as per the landlords request. $300 Key Dep. (id:60365)
2608 - 32 Davenport Road
Toronto, Ontario
Luxurious 2 Beds & 2 Baths South West Corner Suite, High Ceiling 825Sq.Ft+75 Sq.Ft. Balcony W/Stunning Sw Views Of Yorkville Village, Sun-Filled Unit W/Floor To Ceiling Windows All Around, High-End Finishes Kitchen W/Integrated Miele Appliances & Centre Island, laminate throughout, 24Hr Concierge, Gym, Yoga, Plunge Pool, Rooftop Terrace, BBQ, 'Club Yorkville" Lounge, Piano Bar, Wine Cellar. Sophisticated Living In The Heart Of Yorkville, Walk To Subway, Museum, Designer Shops, Restaurants. (id:60365)


