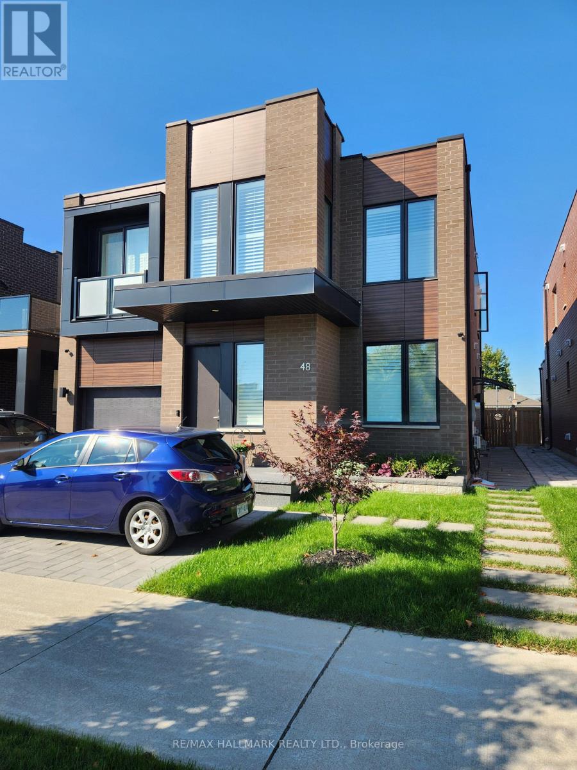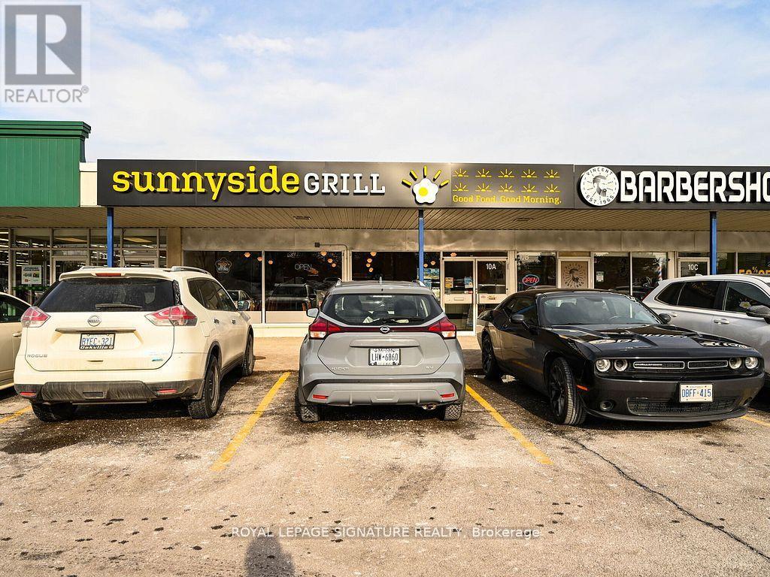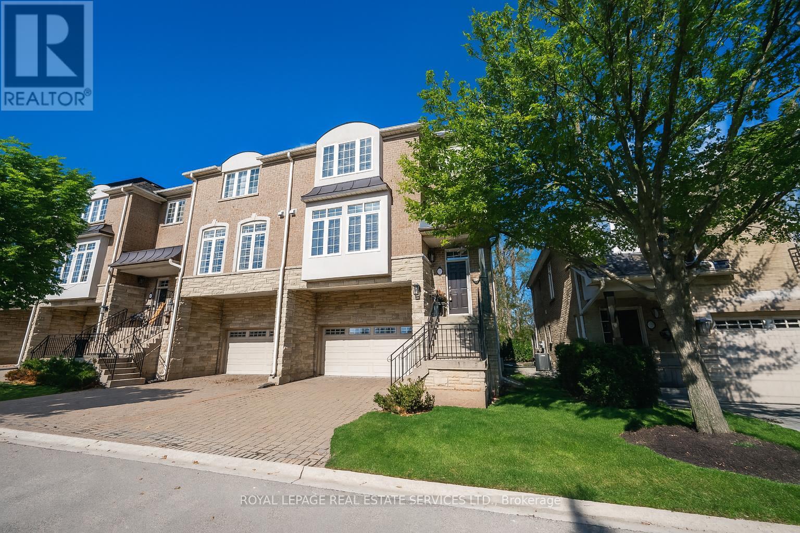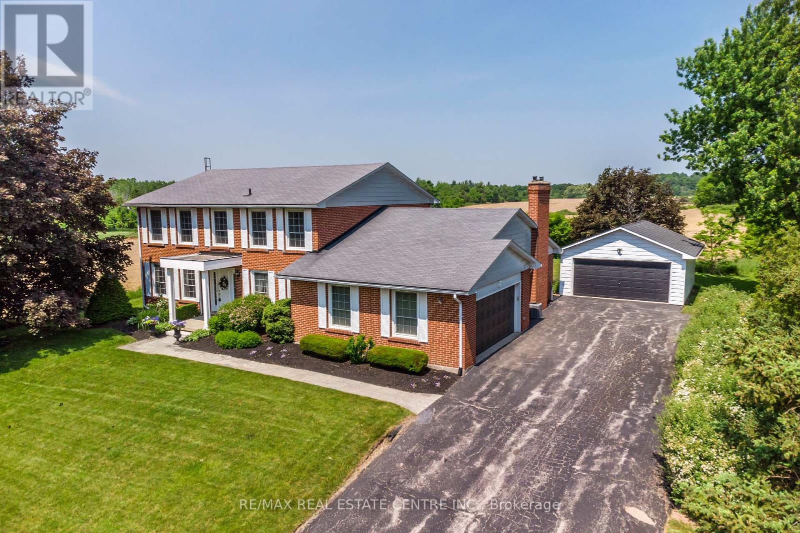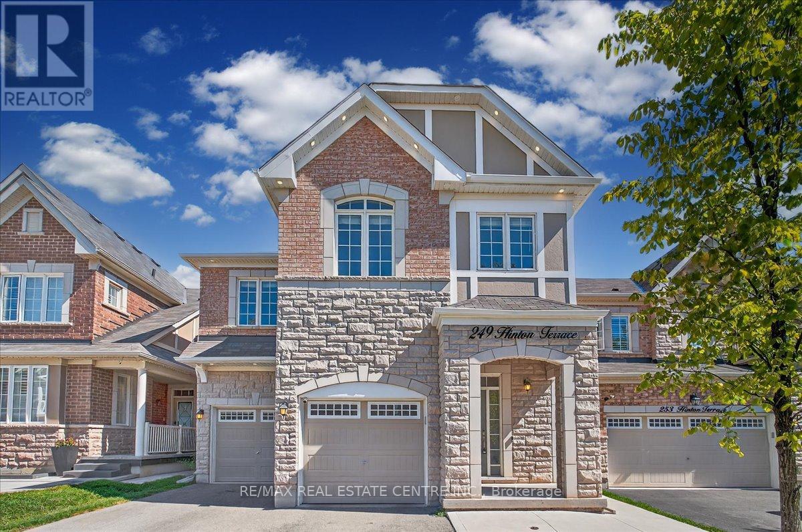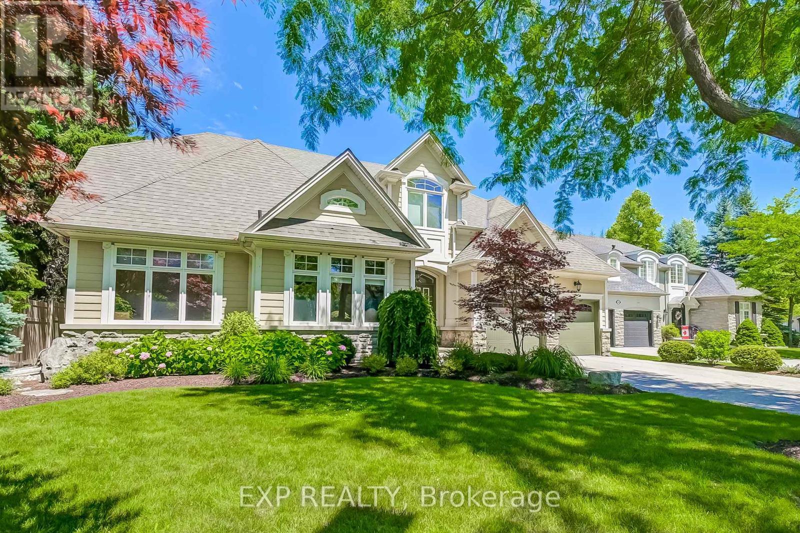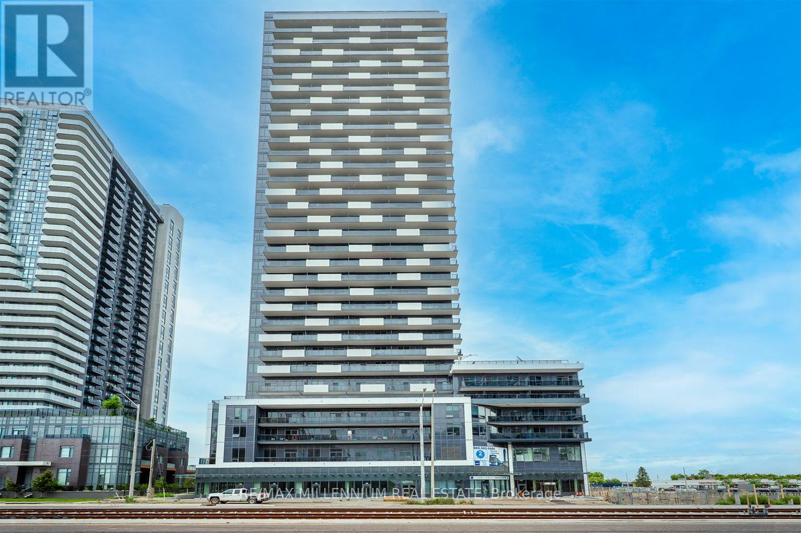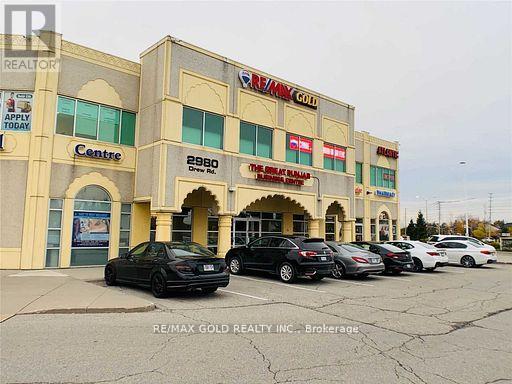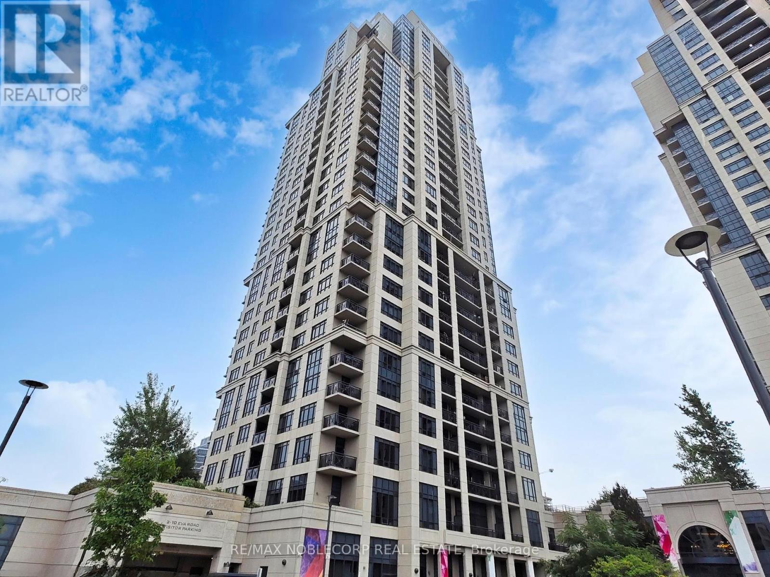1903 - 225 Malta Avenue W
Brampton, Ontario
Very high demand area, walking distance to Shoppers world, easy access, bus terminal easy access to Mississauga and walking distance to Sheridan College, Community Park Schools and its on hwy 401 and 410. its on corner unit with huge balcony, its on 19 floor its very bright and lots of sunlight. The building features smart Home Lock System, GYM, Party Room, Kids play room, Party room Roof to Deck. and 24/7 Concierge. Highly secure building. 1 parking and 1 locker available. (id:60365)
Basement - 48 Stanley Greene Boulevard
Toronto, Ontario
This spacious 2-bedroom basement unit offers a comfortable and welcoming home in one of Toronto's friendliest communities Downsview Park. Featuring an open layout, modern appliances, private laundry, and a private entrance, this unit is designed for easy living. Families will love the neighbourhoods abundant green spaces, including extensive walking trails, playgrounds, a kids splash pad, tennis courts, and more all encouraging outdoor activity and community connection. Downsview Park itself is a vibrant hub for all ages, hosting seasonal events, cultural festivals, and educational programmes that bring neighbours together. Excellent transit access via TTC Routes 101 and 128 ensures easy travel to the subway and beyond, while nearby schools, parks, and family-oriented amenities make this location ideal for those seeking a balanced lifestyle filled with opportunities to play, learn, and grow in a safe and welcoming environment. (id:60365)
10a - 1375 Southdown Road
Mississauga, Ontario
This is your chance to own a profitable and fully turnkey breakfast restaurant, located in a vibrant neighborhood and supported by a strong franchise network. With a 10-year history of success, this established location has proven itself as a consistent performer, making it an ideal opportunity for an aspiring restaurateur or experienced operator. The restaurant features 90 seats, providing ample space to accommodate a steady flow of customers while maintaining an inviting, comfortable atmosphere. Recently renovated to meet current brand standards, the space is modern, stylish, and perfectly designed to attract both loyal locals and new visitors. As part of a rapidly growing chain, this location benefits from comprehensive franchise support, including marketing, training, and ongoing operational assistance. It has become a neighborhood favorite, with a strong, loyal customer base ensuring consistent foot traffic and repeat business. With the backing of a proven, profitable business model and a brand on the rise, this is an exciting opportunity to step into a thriving market with long-term potential. Don't miss out on this exceptional chance to own a successful, neighbourhood breakfast restaurant in the sought after Clarkson community. (id:60365)
19 - 1267 Dorval Drive
Oakville, Ontario
LUXURY LIVING ON GLEN ABBEY GOLF COURSE! Discover Forest Ridge, an exclusive enclave in sought-after Glen Abbey. Perfectly positioned beside Glen Abbey Golf Course and Sixteen Mile Creek, this executive end-unit townhome with a rare two-car garage delivers over 2,800 square feet of refined living space, exceptional privacy, and lush tree-lined views. Indoor-outdoor living is at its best with two private terraces and a backyard patio, creating ideal spaces to relax or entertain. The main living level features 9' ceilings, hardwood floors, a sun-filled living room, large family room, and a formal dining area. The thoughtfully designed kitchen offers built-in appliances, abundant cabinetry, and plenty of room to connect with family and friends. Upstairs, the primary retreat feels like a private oasis with a large walk-in closet, spa-like five-piece ensuite with double sinks and soaker tub, and French door walkout to a terrace showcasing stunning views. Two additional bedrooms, a three-piece bathroom, and a convenient laundry room complete this level. The ground floor offers even more flexibility with 10' ceilings, a spacious recreation room with gas fireplace and walkout to the patio, plus a mudroom and generous storage. Notable upgrades include updated lighting on the second level (2024), a newer furnace (2024), and additional storage space off the garage. Forest Ridge residents enjoy a meticulously maintained community with landscaping and snow removal included for carefree living. Close to top-rated schools, golf, trails, shopping, restaurants, highways, and the GO Station, this neighbourhood offers the ultimate blend of luxury, nature, and convenience. (some images contain virtual staging) (id:60365)
18 Stephen Drive
Toronto, Ontario
This charming 2-bedroom bungalow is perfect for renovators, builders, or first-time buyers looking to create their dream home. Whether you choose to update the existing layout or start fresh with a custom design, the possibilities are endless. Ideally located near shopping, transit, schools, and beautiful parks, this property offers convenience and lifestyle in one package. Don't miss your chance to invest in a sought-after neighborhood with tons of upside. (id:60365)
2151 No 1 Side Road
Burlington, Ontario
Welcome to your dream retreat! Nestled gracefully on a hill, this stunning colonial-style home offers the perfect blend of comfort, elegance, and tranquility. Surrounded by picturesque farmland, yet conveniently located just minutes from town and essential amenities, this property promises a serene lifestyle that's hard to beat. As you approach this well-maintained residence, you'll immediately appreciate the timeless appeal of its architecture. The original family has lovingly cared for this home, ensuring it retains its character while incorporating modern updates. Step inside to discover a bright and inviting atmosphere, highlighted by an updated kitchen that serves as the heart of the home. The open design seamlessly integrates the kitchen with the family room, making it perfect for entertaining or enjoying quiet family moments. Throughout the main level, you'll find beautiful hardwood floors that add warmth and sophistication to the living spaces. The generous layout provides ample room for relaxation and gatherings, with lots of natural light pouring in through large windows, offering breathtaking views of the surrounding countryside. Imagine sipping your morning coffee on the spacious porch, taking in the serene landscape and the soothing sounds of nature. The peaceful setting provides a perfect backdrop for unwinding after a busy day, while still being close to all the conveniences of town. This charming colonial home is not just a house; its an invitation to a lifestyle filled with comfort, connection, and peace. Don't miss your opportunity to own this remarkable property schedule a viewing today and experience the perfect blend of rural charm and urban accessibility! (id:60365)
249 Hinton Terrace
Milton, Ontario
Mattamy's elegant 2,900+ sq. ft 4+2 bdrm/4 Washrm 2 Kitchns Wyndham model w/ sep. entrance basement aptmnt that's currently being leased out by AAA tenant for a lofty $2K/mth on a month-to-month basis (willing to stay or vacate) that's perfectly located in popular, fam friendly, newer mid-west pocket of Milton's burgeoning Ford district that's chaulk full of schools, parks, trails, greenspace, beautiful vistas of the Niagara Escarpment, pub. transit options, plazas, grocery stores, Milton District Hospital (just to name a few). This stunner of a home boasts 9ft ceilings throughout, hardwood flooring throughout, iron-spindled staircase, very large kitchen w/ newer SS appliances, quartz countertops, backsplash, OTR Hood, kitchen island, sep. dining, fam rooms, extensive cabinet space, main floor office/den area, breakfast nook that walks/out to brief sun deck w/ soothing morning/evening vistas, a large primary w/ 5pc ensuite bath and w/i closet, upstairs laundry, 3 additional large carpet-free bedrooms all w/closets and large windows, a large 4 pc bath, 4 car parking that includes a staggered double car garage and so much more. The basement dwelling has been done to code and brandishes 2 sizeable bedrooms, a large open concept family room, an upgraded kitchen that rivals the main/upstairs kitchen, ensuite laundry, 3 pc bath, tastefully decored laminate and a slew of larger windows and closets. (id:60365)
806 Hidden Grove Lane
Mississauga, Ontario
Discover refined living in this beautifully maintained three-bedroom Condo bungalow nestled in the highly sought-after Watercolours Complex in Lorne Park. Offering the perfect blend of comfort, luxury, and low-maintenance living, this home is ideal for downsizers, professionals, or anyone seeking a serene lifestyle in one of Mississauga's most exclusive neighbourhoods. Step inside to find a spacious, open-concept layout featuring soaring cathedral ceilings in the Living room with gas fireplace, hardwood floors and an abundance of natural light throughout. The gourmet kitchen boasts granite countertops, premium stainless steel appliances, Butlers servery with pantry and a large breakfast area that overlooks the Living room- perfect for entertaining or family get togethers! The primary bedroom suite offers a peaceful retreat with a walk-in closet and a spa-inspired 5-piece ensuite. A second bedroom on the main floor together with a 3rd bedroom and 4pc washroom in the upper level loft is ideal for weekend guests and family! Enjoy walkouts to a private patio and backyard, ideal for morning coffee or evening relaxation. Handy features include am inground sprinkler system, double car garage with direct access, main floor laundry and plenty of storage. Residents of the Watercolours community enjoy landscaped grounds, private road and a worry-free lifestyle with exterior maintenance handled by the Condo corporation. Located minutes from the Port Credit GO station, Lake Ontario, Port Credit and major highways, this rare offering blends sophisticated design with unmatched convenience in a prime Lorne Park location. Don't miss this opportunity- luxury bungalow living awaits. (id:60365)
2211 - 5105 Huronatrio Street
Mississauga, Ontario
Welcome to this brand new, beautifully upgraded 2 + 1 bed, 2 bath home perched high on the 22nd floor. With over $10k in upgrades, including a kitchen island, quartz counters, and stainless steel appliances, this residence combines luxury with functionality in one of the city's most desirable locations. Enjoy abundant natural light and panoramic city views from the expansive windows, or step out onto your spacious private balcony-perfect for morning coffee or evening entertaining. The thoughtfully designed layout features two generously sized split bedrooms for added privacy, two full bathrooms with modern finishes, and a versatile den, ideal for a home office or reading nook. With its elevated position and premium upgrades, this unit offers a rare blend of space, style, and views. Rent includes 1 parking, window blinds, water, and bonus high-speed internet for 1 year. A separate thermostat in the 2nd bedroom ensures personalized climate control.Amenities include an indoor swimming pool and whirlpool, fitness center, yoga studio, and sports lounge. Residents can also enjoy a party room, private dining room, media room, and a pet wash station. Outdoor amenities feature a terrace with landscaped areas and BBQ stations. Just minutes from the 403, Square One, transit, schools, and the upcoming LRT at your doorstep-this is urban living at its finest! (id:60365)
235 - 2980 Drew Road
Mississauga, Ontario
Excellent Opportunity To Lease A Prime Office Space Facing Airport Road. Professionally Finished Unit Featuring 5 Private Offices, Reception Area, Welcoming Waiting Area And A Functional Kitchen. Ideal For Professional Uses Such As Lawyers, Accountants, Immigration Consultants And Real Estate Offices. Located In A High-traffic, Busy Plaza Offering Maximum Visibility And Exposure. Available Immediately, Move In And Start Operating Right Away. (id:60365)
1929 - 2 Eva Road
Toronto, Ontario
Welcome to West Village Condos by Tridel where modern living meets unmatched convenience! This beautifully designed 2-bedroom, 2-bathroom split bedroom suite offers a bright, functional layout with open-concept living and dining, perfect for both relaxation and entertaining. Large windows bring in plenty of natural light, while the sleek kitchen features granite countertops, stainless steel appliances, and ample storage. The spacious primary bedroom includes a 4-piece ensuite and large closet, while the second bedroom is perfect for family, guests, or a home office. Step out onto your private balcony and enjoy stunning views. Located in a highly desirable community near Highway 427, Gardiner, and Pearson Airport, you'll also enjoy close proximity to Sherway Gardens, schools, parks, and transit. Building amenities include an indoor pool, fitness centre, party room, guest suites, theatre, and a 24-hour concierge for your comfort and security. Perfect for first-time buyers, downsizers, or investors looking for a move-in-ready condo in a prime Toronto location. (id:60365)
18 - 150 Long Branch Avenue
Toronto, Ontario
Welcome to this beautifully designed 2-bedroom, 3-bathroom townhouse nestled in the heart of Long Branch, one of Torontos most desirable lakeside communities. This particular unit (Urban Floor Plan Model) is arguably the best design of any two bedroom 3 bath townhouses in the Minto Long Branch Complex. Rarely available, this functional layout boasts over three levels of stylish living space, this home is perfect for professionals, couples, or small families seeking a modern lifestyle with convenience and natural beauty. An abundance of natural light floods every corner of this home, thanks to expansive windows and a desirable south-facing exposure. The open-concept main floor offers a seamless flow between the kitchen, dining, and living areas ideal for entertaining or relaxing at home. Upstairs, both bedrooms feature large windows, and generous closet space, to go along with two bathrooms (one in the hallway and one in the primary bedroom), offering privacy and comfort for every member of the household. A third bathroom on the main level adds extra convenience for guests. The cherry on top of this wonderful home is a massive rooftop terrace with unobstructed south exposure; your private oasis in the sky, perfect for soaking up the sun, hosting summer dinners, or enjoying sunset views over Lake Ontario. Located just steps from the lakefront, scenic parks, shops, and cafes, this home also grants easy access to transit and highways; just minutes to the GO Train, TTC, QEW, and Highway 427, making commuting into downtown or heading out of the city a breeze. A must see for all potential buyers! (id:60365)


