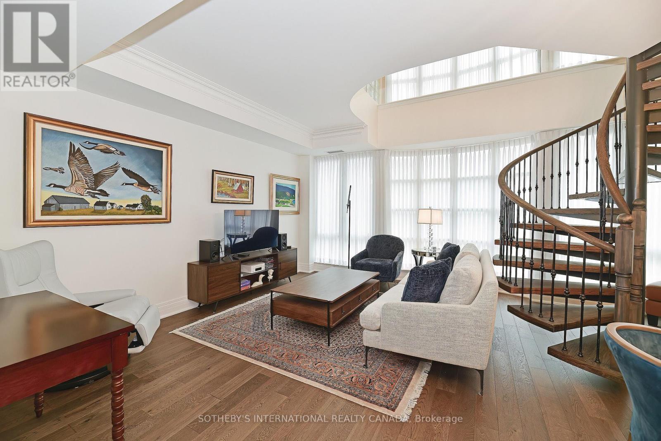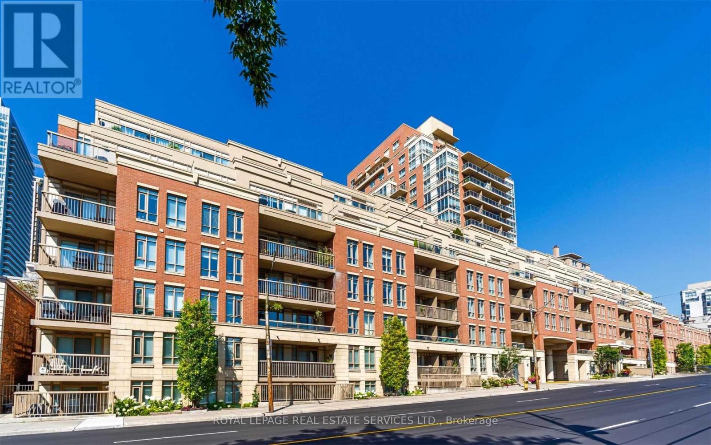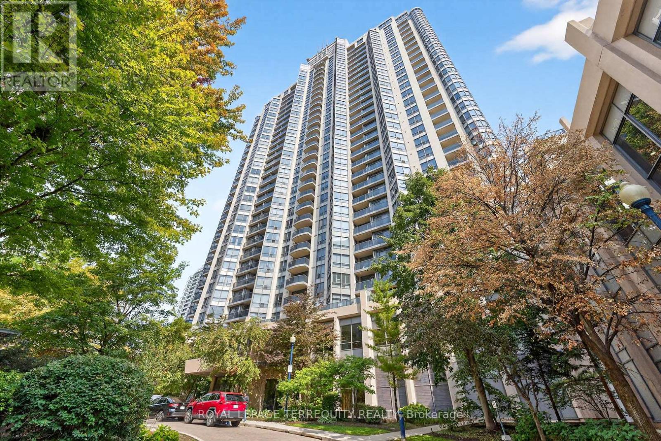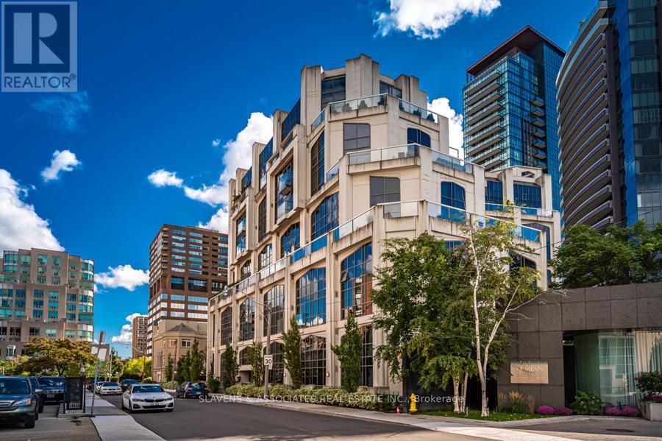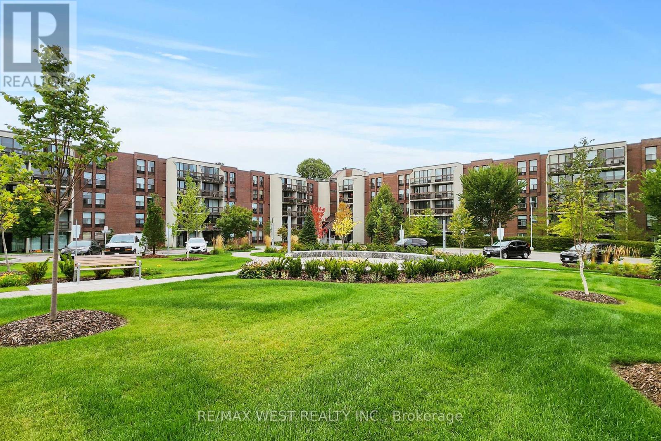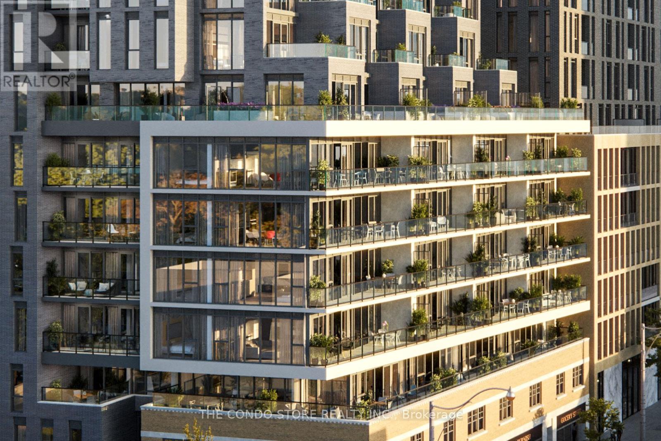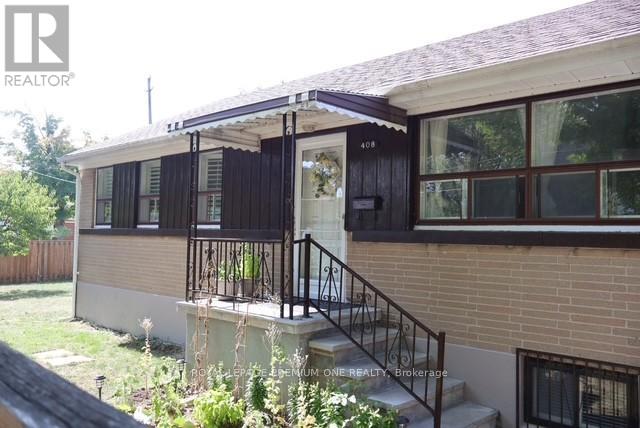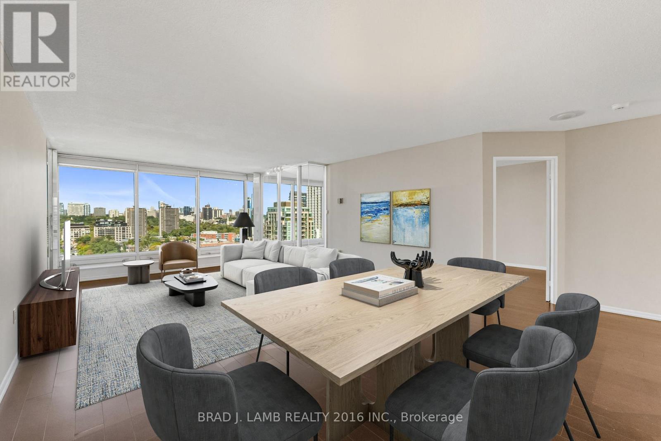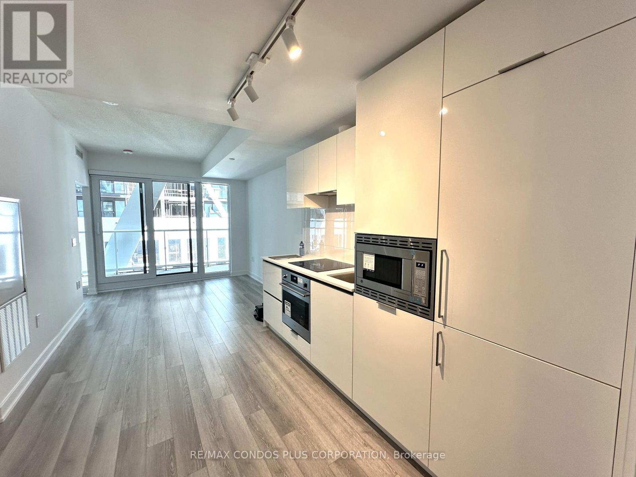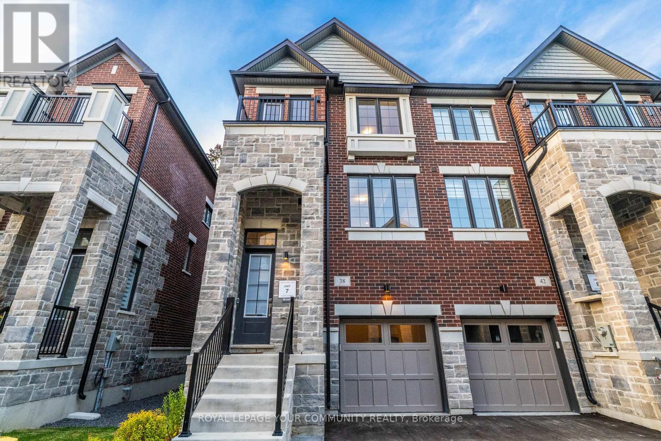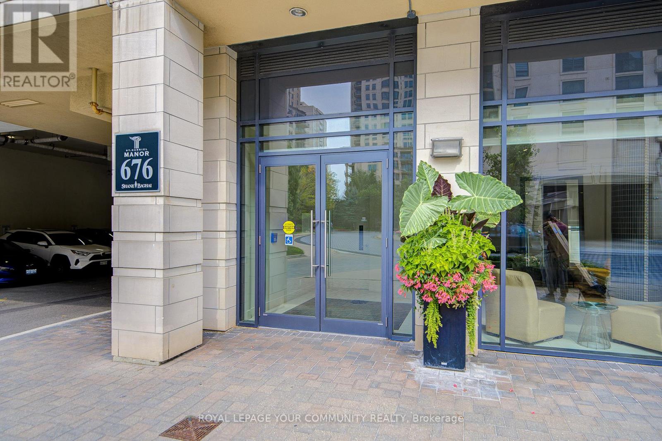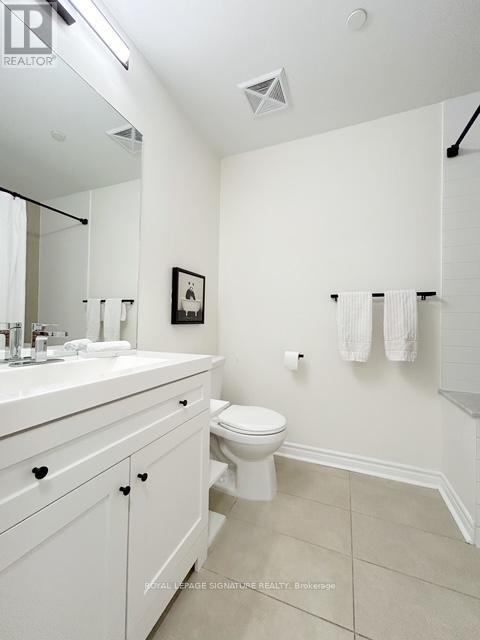403 - 33 Delisle Avenue
Toronto, Ontario
Chic and sophisticated 2-storey condo/loft; 1276sf of luxurious living space; terrific floor plan; renovated - new hardwood floors; staircase refinished; all marble has been refinished throughout, new drapes and remote control blinds; new top-quality broadloom in bedroom; large rooms; kitchen has gas cooking; stainless steel appliances; overlooks living/dining room combo; spiral staircase to a bright and spacious den (fits a pull out couch or Murphy bed); master suite has an extra-large walk-in closet as well as a double, huge ensuite with whirlpool tub and separate shower; lots of storage; locker; parking; great building amenities including indoor pool; concierge services; steps to Yonge subway, shops, restaurants, entertainment; ravine system. (id:60365)
1203 - 900 Mount Pleasant Road
Toronto, Ontario
Welcome to the upscale residences of 900 Mount Pleasant where luxury and convenience converge. This one-of-a-kind builder upgraded, impeccable 2 + 1 bedroom and 2-full washroom corner suite will impress with its: floor to ceiling windows allowing natural light & panoramic north views, double walkouts to a large balcony with rarely offered gas BBQ hookup, spacious primary bedroom with enusite, large walk-in closet & walk-out to balcony, LARGE KITCHEN (a rare find in new-builds) complete with island counter/breakfast bar, granite countertops, stainless steel appliances and 3 PARKING SPACES (1-tandem parking space that can accommodate 2-car parking PLUS an additional owned space) . * BONUS: Value-Added Inclusions: * Murphy Bed in 2nd Bedroom * Automatic Blinds on West Windows * All Drapes * Chandelier at Dining Room * New Track Lighting at Kitchen & Den * Area Rug at Living Room * Dining Room Table & 4 Chairs * TV in Den * Mounted TV in 2nd Bedroom * Mounted TV in Primary Bedroom * Weber Gas BBQ * Patio furniture (2 tables & 2 chairs) * Maintenance Fee Includes Water, Gas (for BBQ connection on terrace) Bell Fibe Cable TV & internet package valued at $278.40/month. Minutes to TTC, Eglinton LRT, Sherwood Park, Sunnybrook Hospital, Yonge St. shopping, restaurants, cafes, entertainment & so much more. Exceptional living & opportunity for anyone looking for ease and convenience that 900 Mount Pleasant Road affords. Quality amenities in a well managed condominium. This location and suite check all the boxes! NOTE: The owner had the Den wall removed to open-up the Kitchen and extended the cabinetry for more storage and area flow. (id:60365)
2510 - 10 Northtown Way
Toronto, Ontario
Tridels Grande Triumph presents this luxury one-bedroom plus den suite, perched on a high floor with unobstructed west-facing views. Bright and spacious, the residence features an open-concept kitchen with granite countertops, newer appliances including stove, dishwasher, microwave, and washer/dryer. Updates include a renovated bath, flooring, and update kitchen offering a modern and move-in-ready space. Complete amenities including indoor pool, gym, billiards, 24hr concierge, guest suites, & visitor parking. Superb location just steps cafes, groceries, subway, shopping, and parks (id:60365)
503 - 3 Mcalpine Street
Toronto, Ontario
Spectacular and truly one-of-a-kind, this 2-storey residence at The Domus offers boutique luxury in the heart of Yorkville. Fully renovated and elegantly furnished, this 2-bedroom, 3-bathroom suite showcases designer finishes throughout its 1,300+ sq. ft. of refined living space. The open-concept main level features a chef's kitchen with an 8-ft centre island and seamless flow to a full-sized private terrace-perfect for entertaining. Upstairs, two spacious bedrooms provide comfort and style, each complemented by beautifully appointed bathrooms. Included is one parking space for added convenience. Residents enjoy boutique amenities including a well-equipped gym, concierge, party room, guest suite, and visitor parking, Ideally situated within walking distance to Yorkville and Summerhill's renowned shops, cafes, and restaurants, this home offers an unmatched lifestyle of sophistication and convenience. (id:60365)
104 - 20 Fashion Rose Way
Toronto, Ontario
Your search is finally over. Welcome to 20 Fashion Roseway, where affordability meets convenience in one of Toronto's most desirable locations Willowdale East neighbourhood just steps to Bayview Village and Subway. Rarely offered two bedroom unit on ground floor with a walkout to a patio with lush greenery views!. Boutique building only 5 floors! Amenities include an outdoor swimming pool! Natural light pours into this spacious unit. Enjoy low, ALL-inclusive amenities covering heat, hydro, A/C, water, parking, locker, cable, and Internet!!! This is ensuring a hassle-free lifestyle. Don't miss the opportunity to call this exceptional property your home. Experience the perfect blend of convenience, amenities and nature right out your living room doors. A residence well managed with a fantastic reputation. Just steps to Bayview Village Shopping Centre, one of Torontos most prestigious malls, 10 minute walk to Bayview station, YMCA Fitness/Rec Centre and top rated schools!! (id:60365)
803 - 8 Manor Road W
Toronto, Ontario
Welcome to 8 Manor Rd West, a boutique, low-rise gem in the heart of Midtown Toronto. This beautifully designed 1-bedroom, 1-bathroom suite offers a truly livable layout with extra tall ceilings, ideal for those who value space, function, and comfort unlike many of today's other newer builds. Step outside to your incredible 175 sq ft west-facing terrace, complete with a gas line, power, and water outlet perfect for barbecuing, entertaining, gardening, or simply relaxing while overlooking the canopy of trees. Situated just steps from Yonge & Davisville, this location offers unbeatable access to: Eglinton Subway Station easy downtown commute June Rowlands Park and the Beltline Trail for green escapes Top-rated local restaurants, cafes, and bakeries Boutique shopping and everyday essentials all within walking distance. Whether you're a professional, downsizer, or first-time buyer, this suite combines location, lifestyle, and rare outdoor space in one of Toronto's most connected and charming neighborhoods. (id:60365)
408 Drewry Avenue
Toronto, Ontario
Welcome to this charming bungalow available for lease! Large open concept foyer, living area. Offering 2 spacious bedrooms plus office. Features a full 4-piece bathroom and ample living space for comfort and convenience. Enjoy the benefit of 3 parking spots. From the kitchen, Walkout patio that leads to a generous side yard, complete with a garden area ideal for those who love to grow their own flowers or vegetables. A wonderful combination of functionality and outdoor enjoyment lots of windows & natural sunlight! Shared Laundry located in common basement area. Landlord is looking for a professional couple or small family willing to rent their home &treat it like their own. (id:60365)
1802 - 110 Bloor Street W
Toronto, Ontario
They don't make condos like this anymore! Exceptional 1+1 at 110 Bloor Street West with over 1,000 square feet of living space. Floor to ceiling windows frame sweeping views above famed Yorkville and fill the suite with natural sunlight. The expansive layout is perfect for entertaining or working from home. Just steps away from the city's finest museums, cafés, designer boutiques and cultural attractions. Residents enjoy direct subway access, 24-hour white glove concierge service, a newly renovated indoor pool, sauna, full fitness centre, valet guest parking and much more. One parking spot included. A rare opportunity to live in one of Toronto's most prestigious neighborhoods. (id:60365)
1123 - 230 Simcoe Street
Toronto, Ontario
Experience Modern Urban Living At The Brand-New Artists Alley Condos, Ideally Situated In The Vibrant Heart Of Downtown Toronto. This Bright And Stylish One-Bedroom Suite Boasts A Functional Layout With Floor-To-Ceiling Windows And A Full-Length Balcony Showcasing Panoramic City Views. Just Steps From TTC Subway Stations And Within Walking Distance To The Eaton Centre, Entertainment District, And Countless Shops And Restaurants, Everything You Need Is Right At Your Doorstep. Immerse Yourself In Culture With OCAD University, The Art Gallery Of Ontario, And The University Of Toronto Only Minutes Away. Discover The Perfect Blend Of Convenience, Culture, And Connectivity, This Is Truly Downtown Living At Its Finest. Don't Miss Your Chance To Be Part Of This Iconic New Community! Please Note: Tenants Are Responsible For All Utilities. (id:60365)
38 Arbour Green Crescent
Vaughan, Ontario
Be the first to call this stunning Treasure Hill townhome your own. Nestled in the heart of Kleinburg's sought after community, this brand new, never lived in residence combines modern luxury with everyday convenience. Offering nearly 2000 square feet above grade, the layout includes 3 spacious bedrooms and 4 bathrooms, designed with both comfort and style in mind. This home is completely upgraded with a sleek wet bar, a built in wall unit with extra kitchen storage, an 85 inch television, and a custom upgraded gas electric fireplace that creates the perfect focal point for entertaining and relaxing. What makes this property truly unique is its private backyard and rare double door walkout, an entertainers dream and an inviting extension of your living space. The main floor is filled with natural light thanks to oversized windows and features an airy open concept design with a walkout deck overlooking conservation lands and peaceful greenery. The modern kitchen shines with premium finishes, stainless steel appliances, a functional breakfast bar, and an abundance of cabinetry. Upstairs you will find generous bedrooms with ample storage, convenient second floor laundry, and thoughtfully designed bathrooms. The attached garage provides direct access into the home, while the unfinished basement offers endless potential for storage or future living space. Located just minutes from top schools, boutique shops, transit, major highways, and everyday amenities, this home is completely turnkey and perfect for those seeking a luxurious lease opportunity in one of Vaughan's most prestigious communities. (id:60365)
308 - 676 Sheppard Avenue E
Toronto, Ontario
DOWNSIZING OR 1ST HOME? DISCOVER THE EPITOME OF SOPHISTICATED URBAN LIVING AT THIS RARE SOUTH/WEST CORNER SUITE IN A BOUTIQUE MID-RISE AT BAYVIEW VILLAGE. THIS METICULOUSLY DESIGNED 2-BEDROOM, 2-BATHROOM CONDO SPANS 910 SQ. FT., OFFERING A SUNLIT SANCTUARY WITH EXPANSIVE WINDOWS THAT BATHE THE SPACE IN NATURAL LIGHT. OPEN CONCEPT KITCHEN AND DINING, COMBINED WITH LARGE FAMILY ROOM ENHANCE THIS UNIT'S INCREDIBLY INVITING APPEAL. THIS CONDO OFFERS UNRIVALED CONVENIENCE, LOCATED JUST 3 MINUTES FROM 2 TTC SUBWAY STATIONS & BAYVIEW VILLAGE SHOPPING CENTRE. THIS HOME IS MOVE-IN READY WITH EXCELLENT SCHOOLS IN ITS CATCHMENT, AMPLE STORAGE, A DEDICATED PARKING SPACE, VISITOR PARKING, AND UPGRADED INTERIOR FINISHES. EXPERIENCE THE BEST OF BAYVIEW LIVING WHERE COMFORT, STYLE, AND CONVENIENCE MEET. THIS IS MORE THAN JUST A HOME, IT'S YOUR NEXT LIFESTYLE UPGRADE! THIS IS A HOME IN PERFECT HARMONY WITH THE BEST OF EVERYTHING YOU DESIRE! THE ACCOMPANYING PARKING SPOT AND LARGE LOCKER ARE THE CHERRY ON TOP. (id:60365)
1104 - 4011 Brickstone Mews
Mississauga, Ontario
Welcome to Premier downtown living in the heart of Mississauga. Enjoy this bright and modern 1 bedroom suite featuring open -concept design, floor-to-ceiling windows, 9 ft ceilings, a sleek kitchen with stainless steel appliances and walk out balcony. Situated in Mississauga City centre, steps away from Square One Mall, Celebration Square, Central library, Sheridan Collage and nearby UofT Mississauga. Excellent Transit access; close to GO, Mississauga Transit, Bus Routes and future LRT. Easy Highway connections ( 401,403,410) and convenient for daily shopping, dining and entertainment. Perfect for professionals, couples or students. (id:60365)

