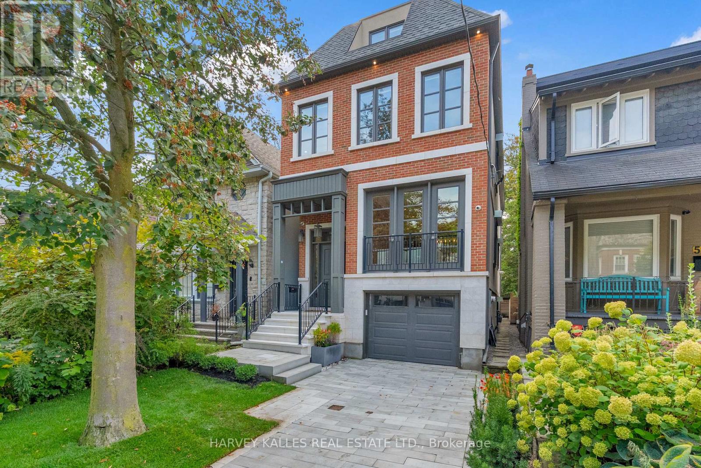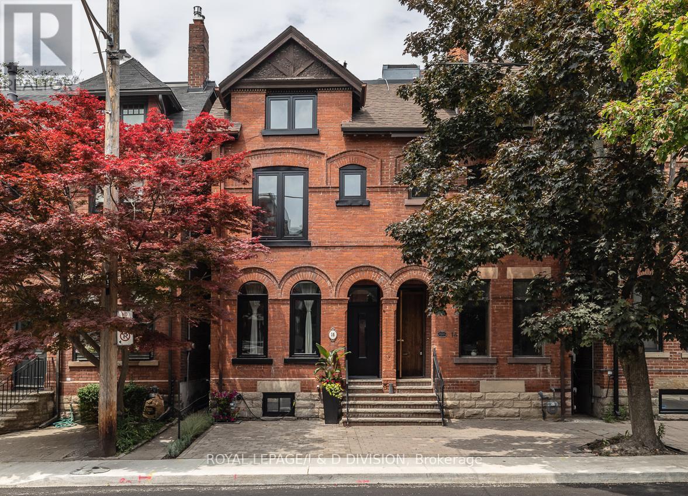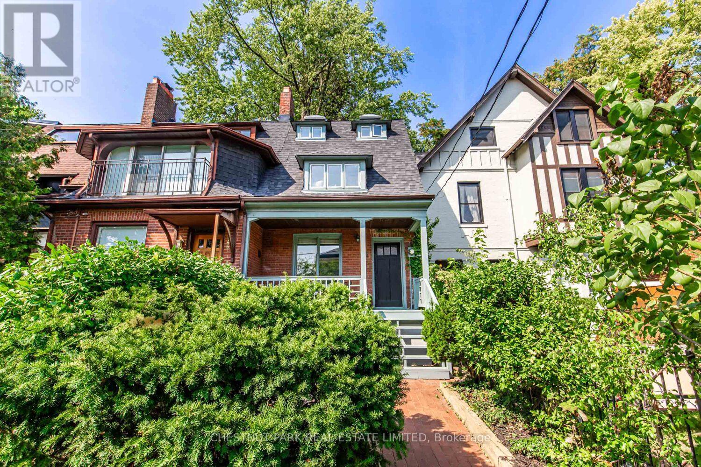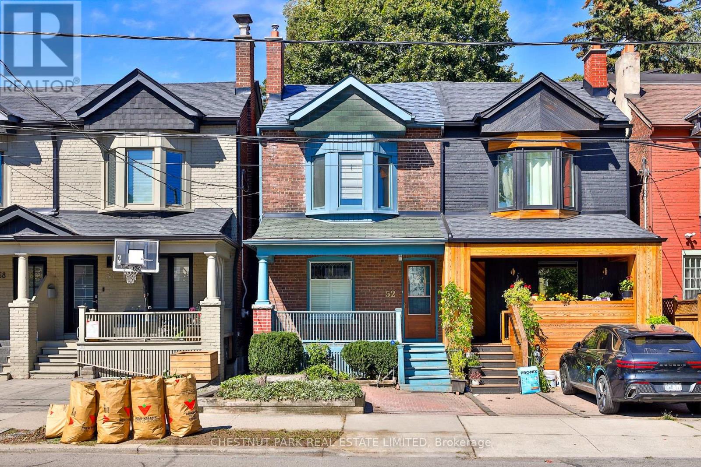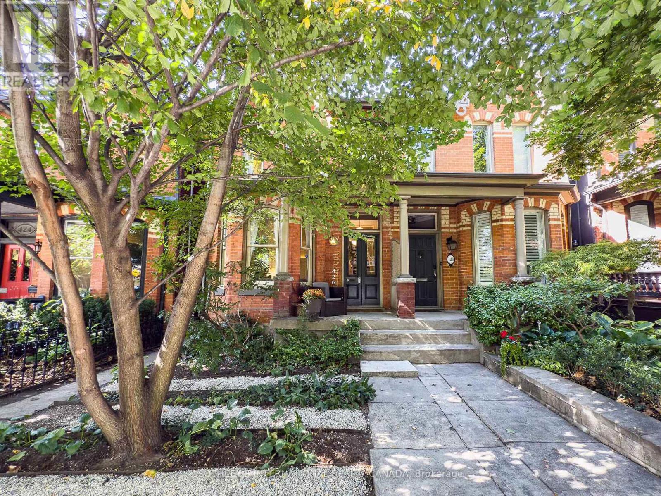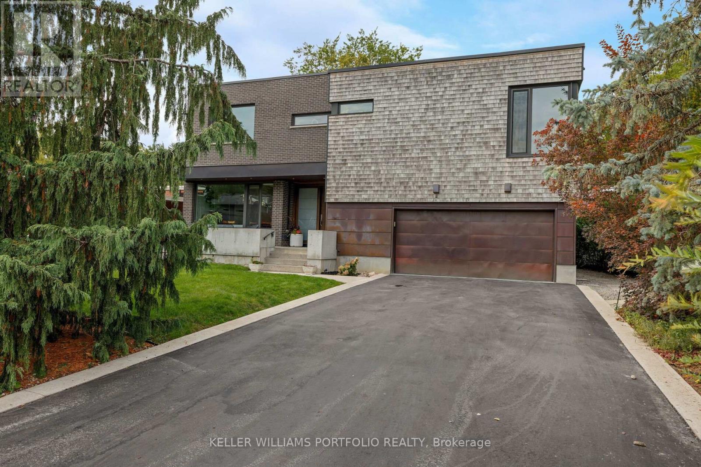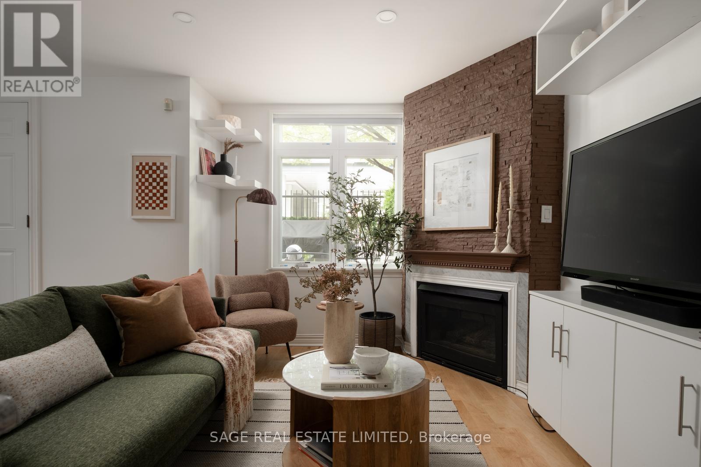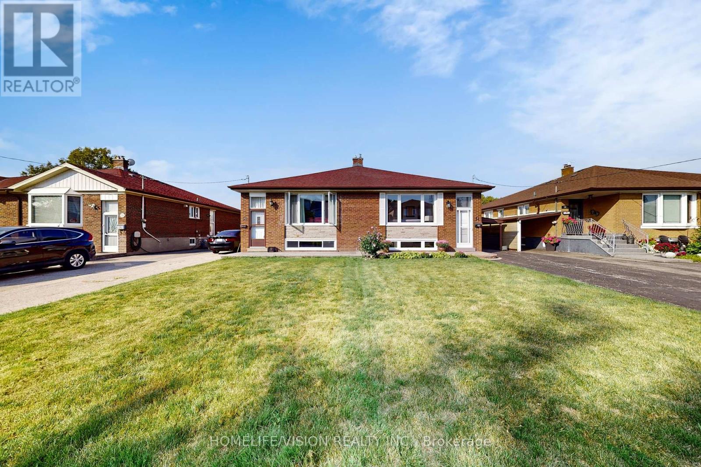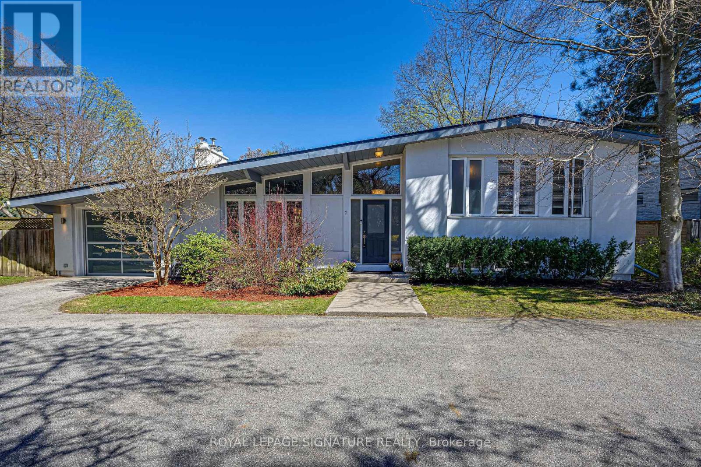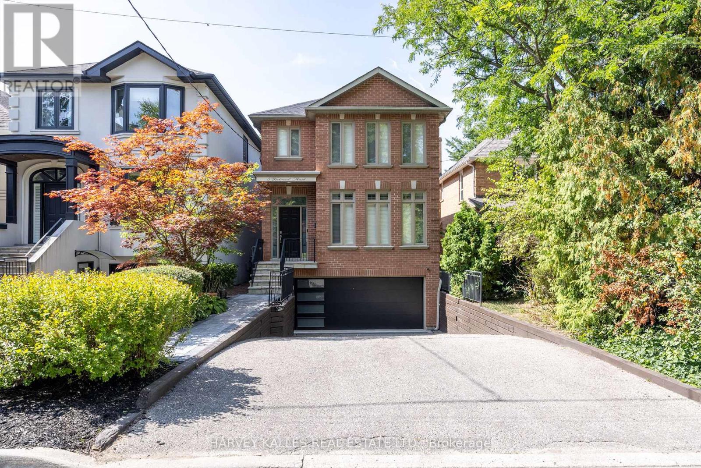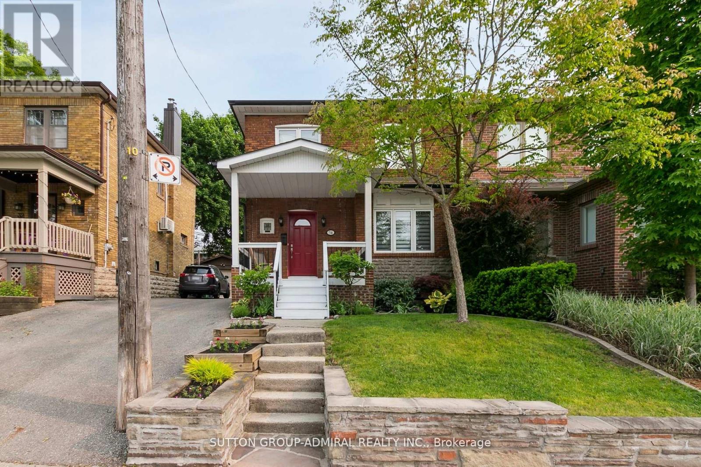51 Gormley Avenue
Toronto, Ontario
Exquisite Executive Residence In The Heart Of Deer Park! This Exceptional Home Showcases The Utmost In Luxury Finishes With Hardwood Flooring Throughout Every Level. The Main Floor Welcomes You With Expansive Living And Dining Areas Seamlessly Flowing Into A Spectacular Custom Kitchen By Magnia, Complete With A Spacious Island, Integrated Appliances, And An Open Connection To A Generous Family Room Leading To A Two-Tier Deck And Landscaped Yard. The Second Floor Offers A Primary Retreat Complete With A Spa-Inspired Ensuite, Double Doors Opening To A Juliette Balcony Overlooking The Backyard, And A Spacious Walk-In Closet, Along With Additional Bedrooms Each With Their Own Ensuite. The Third Floor Offers A Versatile Layout With An Extra Bedroom And A Home Office Or Additional Bedroom To Suit Your Needs. The Lower Level Boasts Radiant Heated Floors Throughout And Includes A Nanny Suite, A Bright Recreation Room With A Built-In Entertainment Unit, And A Walkout To The Backyard. Ideally Located Near Transit, Parks, Fine Dining and Shops, And Top-Rated Schools, This Remarkable Home Is A Rare Offering In One Of Torontos Most Coveted Neighbourhoods. (id:60365)
16 Boswell Avenue
Toronto, Ontario
On a quiet cul-de-sac in the Annex - right next to Yorkville - this 5+1 bedroom, 2-bath Victorian semi blends timeless character with modern flexibility in one of Toronto's most desirable neighbourhoods! Step through a rounded arch entrance and into a New York-style foyer. The spacious living room features soaring ceilings, original hardwood floors and two tall front windows that flood the space with natural light. A large adjoining dining room (currently used as a family room) showcases high baseboard moulding and a generous window, enhancing the home's historic charm. The renovated eat-in kitchen offers butcher block counters, a rich brick backsplash, and ample storage. Walk out to a beautifully landscaped, ultra-private backyard with slate stonework and towering greenery - an ideal retreat for entertaining. Upstairs, the second level hosts a king-sized primary bedroom with two large windows and a built-in closet. Two additional bedrooms (one currently a gym, one ideal as a nursery or office) share a sleek modern washroom with a glass walk-in shower. A deep hallway closet adds extra convenience. The third floor features two more bedrooms under gabled ceilings, one with a charming alcove perfect for a reading nook. The lower level includes a bedroom, workshop space with custom counters, a mini-fridge, laundry, bathroom, and ample storage which could be easily converted to a rec room, studio, or guest suite. All just steps from Yorkville's upscale shops, fine dining, cafes, U of T, Jesse Ketchum Jr and Sr PS, and Bloor Streets cultural corridor, this is sophisticated urban living in the heart of the city. (id:60365)
244 Cottingham Street
Toronto, Ontario
Welcome to this delightful three-storey city residence, situated in the highly desirable Rathnally neighborhood, known for its wonderful neighbors and vibrant community. Renovated yet maintaining charm with high ceilings, hardwood floors and window seats. The main level boasts an open-concept design that opens up to a charming city garden. The recent addition on the ground floor creates a bright breakfast nook or cozy family room. The elegantly renovated kitchen, equipped with stone countertops and high-end appliances, makes cooking a joy! A gracious staircase leads to two primary suites and a third bedroom, all filled with natural light. A separate entrance at the front provides access to the basement, enhancing convenience and offering potential for in-law accommodations. The home is abundant in storage throughout, making it an ideal choice for downsizers or young families. It is also located within the highly regarded Brown school district. Convenient street parking is typically available right outside your door. Rarely offered chance to get into this great neighbourhood at this price. (id:60365)
52 Craighurst Avenue
Toronto, Ontario
This charming semi-detached home offers a main floor powder room, legal front pad parking, and a welcoming front porch perfect for watching the world go by. Enjoy a walk-out deck off the kitchen leading to a beautifully deep backyard, ideal for entertaining or relaxing outdoors. All just steps to Yonge Streets vibrant shops, cafes, and restaurants. (id:60365)
426 Sackville Street
Toronto, Ontario
Welcome to 426 Sackville Street, a rare opportunity to own an architecturally stunning residence in one of Torontos most celebrated neighbourhoods. This 3-bedroom, 2-bathroom home offers beautifully designed living space, combining timeless sophistication with modern comfort.From the moment you step inside, the attention to detail is unmistakable. Elegant interiors are enhanced with custom cabinetry thoughtfully designed creating seamless organization throughout. The gourmet kitchen is a showpiece, crafted for both style and functionality, it opens to the homes formal dining room, making it an inviting space for both everyday living and entertaining.The true centerpiece of this home is the dramatic full wall of windows at the rear, drawing natural light into the space and opening directly to a private garden. This indoor-outdoor flow offers a perfect retreat from the city, ideal for hosting friends, or simply enjoying a quiet evening surrounded by greenery. Every inch of this residence has been curated to deliver a sense of style, refinement, and ease.Parking is included, a rare find in Cabbagetown and adds to the everyday convenience of this exquisite home. Situated on a picturesque, tree-lined street, this home is just steps from the best of Cabbagetown. Enjoy vibrant local restaurants, charming cafés, parks, and the welcoming community atmosphere that makes this one of Torontos most desirable neighbourhoods. Sophisticated, stylish, and move-in ready, 426 Sackville Street is truly a magnificent masterpiece in the heart of the city. (id:60365)
42 Talwood Drive
Toronto, Ontario
Welcome to 42 Talwood Drive, a 4+1 bedroom, 5 bathroom luxury residence in BanburyDon Mills, fully rebuilt in 2016 and designed for exceptional family living. The main floor is defined by a seamless flow from the sleek Scavolini kitchen- outfitted with professional-grade Thermador, Wolf, Bosch, and AEG appliances- into bright, open living spaces framed by custom Tiltco windows. Upstairs, the gorgeous principal suite offers a private retreat with a spa-inspired ensuite and generous closets while additional bedrooms provide ample space and flexibility for family life. The lower level features a full kitchen, making it ideal for multi-generational living or rental income. Every detail has been thoughtfully executed throughout with hardwood and porcelain finishes, heated floors, built-in speakers, and a state-of-the-art HVAC system. Extensive outdoor hardscaping with limestone patios, expansive decks, and upgraded doors extends the living space outside, creating the perfect backdrop for entertaining or quiet evenings at home. Situated close to top schools, trails, and Shops at Don Mills, this home offers the ultimate balance of luxury and lifestyle in one of Torontos most coveted neighbourhoods. Do not miss it! (id:60365)
6 - 87 Lillian Street
Toronto, Ontario
This is Midtown living at its best - stylish, connected, and effortlessly convenient. Right outside your door, you'll find the best of Yonge & Eglinton: cafés, bars, restaurants, pharmacies, fitness studios, boutiques, and the Yonge Eglinton Centre - even a movie theatre. And when winter hits? Having a Loblaws and LCBO next door doesn't hurt. The best part? No elevators, no long hallways - just direct street-level access. This 2-bedroom, 2-bathroom townhouse welcomes you with a 190 sq ft private terrace, perfect for morning coffee or an evening BBQ. Inside, an open-concept layout offers just over 800 sq ft of bright, functional living space. The main floor features a cozy living area anchored by a gas fireplace, a full-sized kitchen with stainless steel appliances, ample storage, and a flexible dining nook for everyday meals. Upstairs, the spacious primary bedroom is a peaceful retreat, while the second bedroom easily adapts as a guest room, home office, or nursery. Each floor has a full bathroom offering convenience and comfort for all lifestyles. With underground parking and an ensuite locker, this home checks every box for urban living. The TTC is just two blocks away, and with the Eglinton Crosstown LRT nearing completion, this already-accessible neighbourhood is about to become one of the most connected in the city. Whether you're a first-time buyer, a young professional, or someone looking for simplicity without compromise, this one delivers - seamlessly blending style, function, and unbeatable location in one of Toronto's most dynamic communities. Offers Anytime! (id:60365)
54 Pinebrook Avenue
Toronto, Ontario
Welcome to 54 Pinebrook Avenue! This updated gem is a 2+2 bed, 2 bath semi-detached bungalow on a quiet, tree-lined street in family-friendly Victoria Village. It offers a total of approximately 1,875 sq ft on a 31.6 x 100 ft lot, and a lovely private garden within a fully fenced backyard. New windows flood this home with natural light, highlighting spacious bedrooms for rest or remote work. Renovated bathrooms feature modern fixtures, while the open living/dining area with real hardwood flooring is perfect for family meals and entertaining.The finished basement rec room with large sliding doors, walks out directly to the backyard where one can enjoy BBQs and outdoor play. Stone and brick exterior, west-facing, 3 parking spots and low taxes ($3,777.97/2025) add value. Move in ready.Just - 1.5 km from Charles Sauriol Conversation Area's serene trails, playground steps away, one block from the Eglinton Crosstown LRT (projected opening late 2025, cutting commutes by 60%), near Golden Mile shops, dining, parks, and schools. Suburban peace with urban access. (id:60365)
2 Parmbelle Crescent
Toronto, Ontario
Donalda Club & Golf Course, The Shops @ Don Mills & All This Neighbourhood Has to Offer. Don Mills Style Side Split Is Situated On 11,500 Sq Ft Lot Featuring Large Circular Driveway. 4 Bedroom, 2 Bath Upgraded Home with Warranted* Inground Pool, Basketball Court & Both Real and Artificial Grass Areas. Indoors Features Engineered Hardwood, New Broadloom. Primary Bedroom Has Spa-Like Ensuite Bath & Abundant Closet Space, Living Room Is Bright Sun Filled with Large Windows, Cathedral Ceilings, Gas Fireplace & Open Concept, Kitchen has Lots Of Counter & Cupboard Space & Is An Entertainers Dream, The Finished Lower Level Also Has Gas Fireplace and Access to Large Utility & Laundry Room. (id:60365)
8 Weetwood Street
Toronto, Ontario
Welcome to 8 Weetwood Street, a beautifully updated family home on a rare, child-safe cul-de-sac in the heart of Bedford Park-Nortown. Perfectly situated just steps from Avenue Road, top-rated public and private schools, parks, shops, and transit, the location is truly exceptional. Set on an impressive 30' x 150' lot, the home offers approximately 2,186 sq. ft. above grade plus a fully finished lower level. A thoughtful blend of classic design and modern upgrades, the residence features new hardwood flooring, pot lights, and a frameless glass staircase railing. The chef's kitchen features granite counters, custom cabinetry, and stainless-steel appliances, and opens seamlessly to the breakfast area and family room with built-ins and a wood-burning fireplace. Upstairs, the vaulted-ceiling primary suite is a private retreat with his-and-her walk-in closets and a spa-like 5-piece ensuite. Two additional bedrooms are generously sized and share a renovated 5-piece bath. The finished lower level features a recreation room, 3-piece bath, laundry, and direct garage access. Recent updates include a new roof and skylight (2024), new garage door, interlock walkway, and refreshed front landscaping (2025), and new HVAC ensuring peace of mind for years to come. The deep, landscaped backyard with mature trees offers exceptional privacy and ample room for recreation or entertaining. Additional highlights include a built-in double garage with private drive, backup generator, central vacuum, smart home features, and a security system. Built in 1994 and meticulously maintained, this move-in-ready home combines timeless curb appeal with modern convenience in one of Toronto's most coveted neighbourhoods. (id:60365)
151 Highland Crescent
Toronto, Ontario
Stunning Newly Renovated in 2024 On Rare 80' Foot Wide South Lot With Circular Driveway. Nestled Within The Prestigious Quadrant Of Bayview And York Mills. Grand Foyer Welcomes You With 18' Soaring Ceiling, Sun- Filled Kitchen With A Large Quartz Stone Island, Breakfast Area Enjoying Its Private Southern Exposure With Walk-Out To Private Pool Size Rear Yard. Newly Renovated Kitchen, Washrooms, Wide Engineered Hardwood Flooring, And Staircase. Main-Floor Office With A Private Wet Bar. The Expansive Primary Suite Offers A Sitting Area And A Modern 6-Piece Ensuite With A Curbless Shower & Skylight. Large Bedrooms With Ensuites. Beautifully Finished Basement Features A Large Recreation Room, Sauna,Nanny/In-Law Suite With Potential For Second Office For Home Business With Private Bathroom And Separate Entry. Proximity To Top Private And Public Schools, Shops At York Mills, Parks, Ravines, Rosedale Golf Club, Granite Club, And Sunnybrook. (id:60365)
34 Elvina Gardens
Toronto, Ontario
Welcome to your Dream Home, fully renovated and designed from the studs up with luxury, style and functionality.Situated on a quiet street in prestigious Sherwood Park, steps to Transit, Top-Rated Schools, Parks, Shopping, Boutiques, Fine Dining & Cafes.Bright, Open Concept Design - perfect for a family and entertaining. The large, modern white kitchen is a Chef's delight, featuring an oversized breakfast bar, Caesarstone Counter, heated floor, stainless Steel Appliances, and walk-out to Deck & Garden.The finished lower level with new vinyl flooring includes a bright, spacious rec room, perfect setting for movie night, game's room, kid's play, a home gym, office or guest room.The entire home has been freshly painted including the front porch and steps. Beautifully landscaped front garden, Private Drive with ample parking. Low maintenance grounds, tidy backyard, artificial turf and concrete Patio. Don't miss this opportunity to own a turn-key home in a family, friendly neighbourhood. (id:60365)

