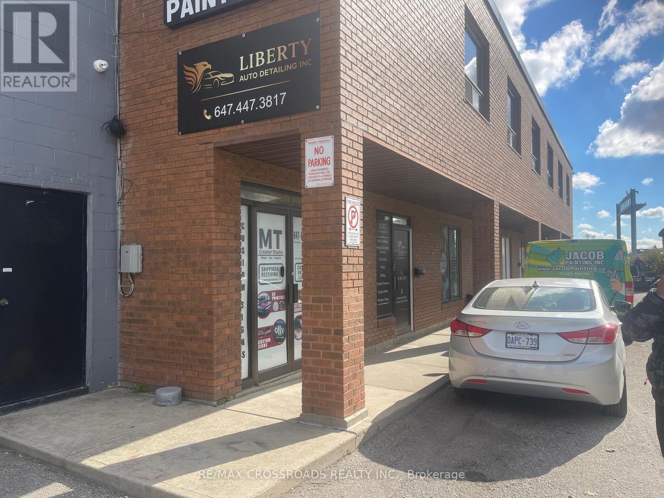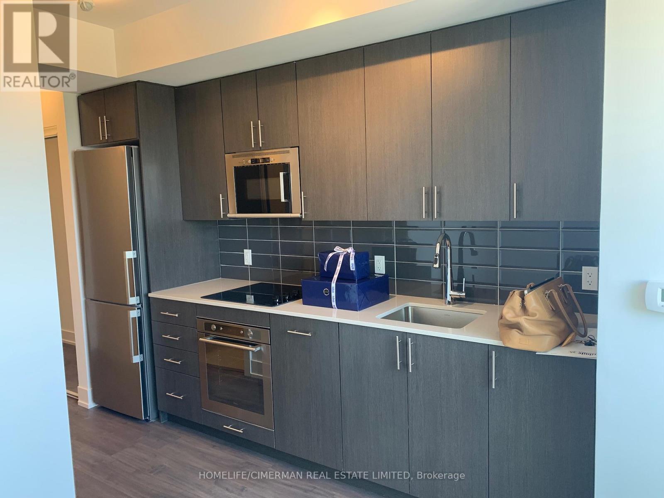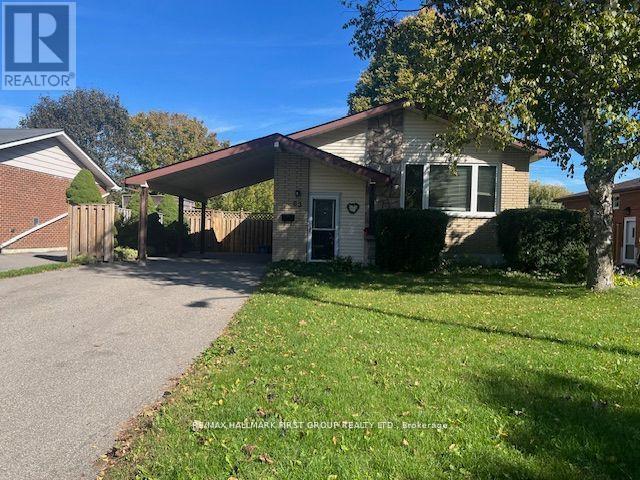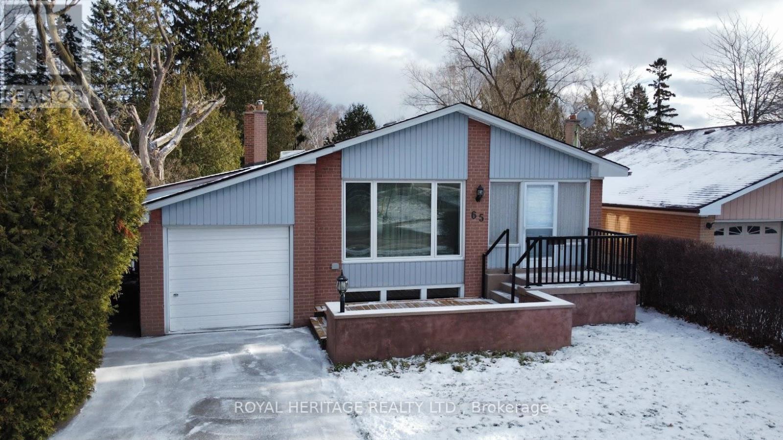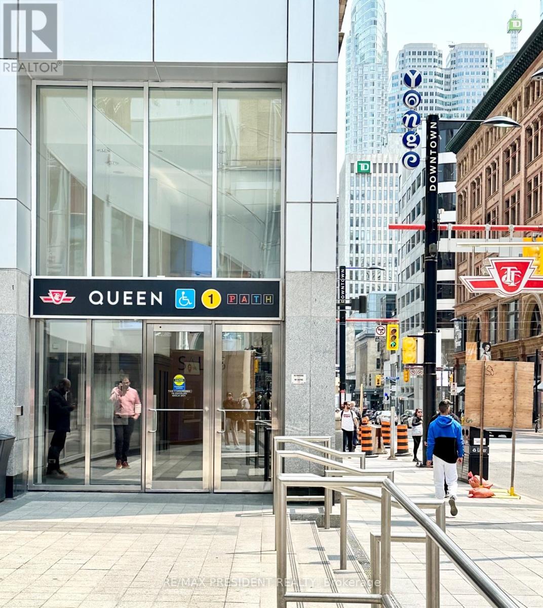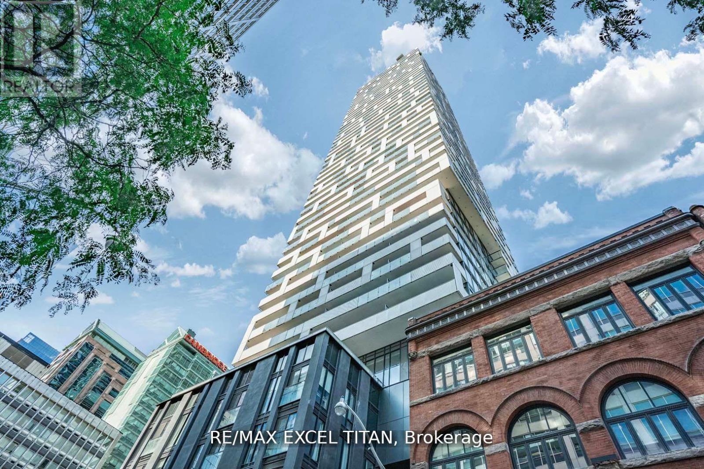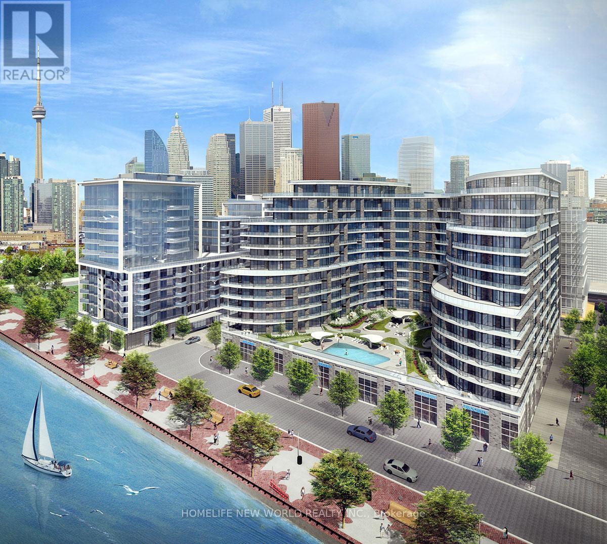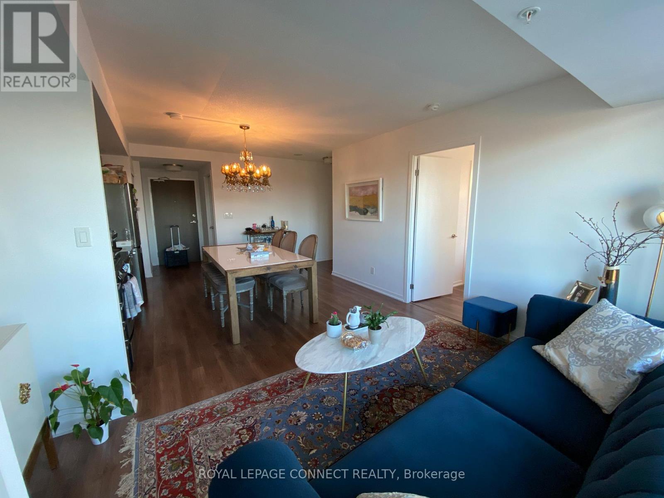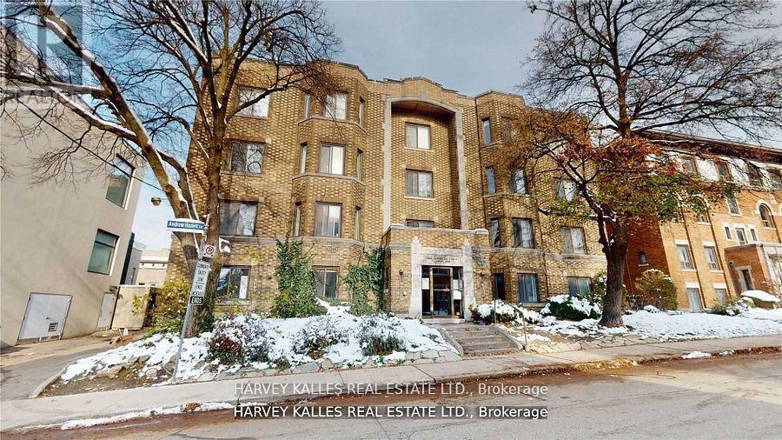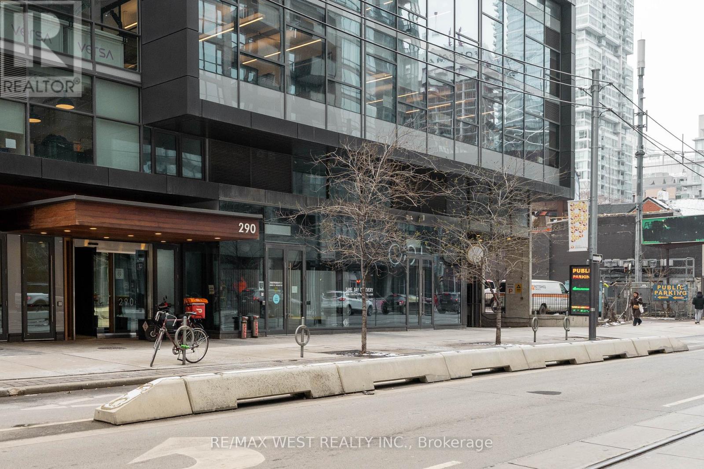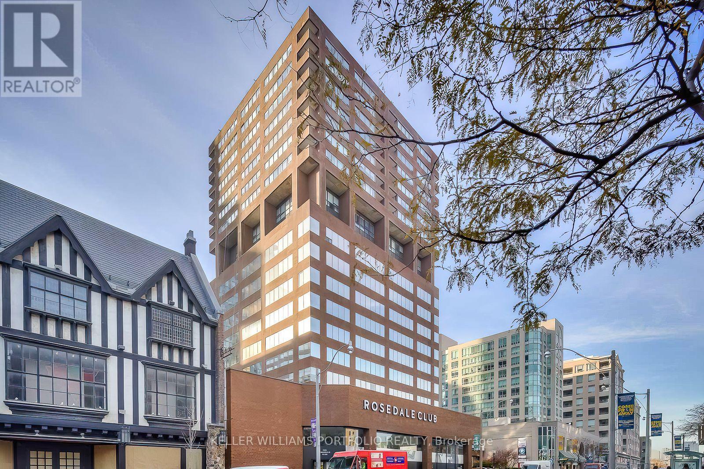2 - 33 Peelar Road
Vaughan, Ontario
Established Business, Car Wash and Detailing Great Location, serving Vaughan Concord area , Front Office consist reception and renovated and modern customer waiting area, and reception. Back Is 1800 Sq Ft All Epoxy finished floors ($26000) Car Wash And Detailing Business fits 6 cars for wash and detailing, The car wash area is equipped with commercial compressor, commercial washer dryer, Pot Lights And More, Rear With a large Drive-In Door Well Maintained Complex/Ample Parking...Steps To Hwy 407, Currently the business is only car wash , but you can add Automotive tinting and paint covering business .Seller motivated to sell quickly. (id:60365)
1003 - 2550 Simcoe Street N
Oshawa, Ontario
Location, location, location!! Welcome home, this beautiful studio condo offers a very bright and functional layout. Step out to your juliette balcony and enjoy stunning unobstructed view of sunset and city. Condo is filled with natural light all day. Perfectly located, minutes away from top schools, parks, shopping, and all other amenities. Ideal for small families, students, or young working professionals looking for convenience and comfort in one of Oshawa's most desirable neighbourhood! (id:60365)
80 Glen Springs Drive
Toronto, Ontario
Location! Location! Lovely Spacious 4+2 Bedroom Semi-Detached Home In High Demand And Convenient Location. Close To Ttc, Hyw 404 & 401, Supermarket, Shopping Mall, Park, Public Library, Restaurant , Huge Back Yard... Extras: Fridge, Stove And Microwave. Washer/ Dryer. Basement Apartment Separate Entrance. Tenant Pay All Utilities And Snow Remove. No Smoker, No Pets** Aaa+ Tenant Only. (id:60365)
63 Taylor Road
Ajax, Ontario
*Sought-After South Ajax Location! *Beautifully Maintained and Updated 3-Bedroom Main Floor Unit Available for Lease! *Nestled On a Quiet, Tree-Lined Street Close to Schools, Parks, The Hospital, And All Amenities! *Spacious Eat-In Kitchen with Updated Cabinets, Ceramic Backsplash, Pot Lights, And Bright Casement Windows! *Open-Concept Living and Dining Room with Laminate Flooring, Pot Lights, And A Large Picture Window Overlooking the Street! *Unique Double-Door Connection Between the MBR And 2BR - Perfect for a Sitting Area, Home Office or Nursery! *Second Bedroom Offers a Walk-Out to a New, Oversized Deck - Great for Relaxing or Entertaining! *Freshly Painted and Move-In Ready! *Shared Laundry with Basement Tenant! *Exclusive Use of the Large Backyard and Patio! *Two Parking Spaces Included! *This Home Shows Beautifully and Won't Last Long - A Must-See! (id:60365)
65 Bennett Road
Toronto, Ontario
Discover the Charm of this much desired WEST HILL Bungalow nestled on a premium lot 44' x 184' Ft Lot. This upgraded and well maintained Home offering a spacious and practical floorplan featuring Living Room, ideal for hosting guests. A Dining Rm area provides ample space for those Special Occasions. The Bright Renovated Eat-in Kitchen with Granite Counter Tops, a Sunken Family Rm Addition designed for both comfort and convenience offering a Floor to Ceiling Brick Fireplace and SGW/O. The Primary Bedroom is equipped with a Double closet and 2pc Ensuite. Separate Side Entrance to the Basement with Potential Additional Living Space. Located Steps away from William G. Miller P.S. & St. Malachy Catholic School, Library, Parks and Trails, Lake Ontario and in close proximity to Highway 401, GO Station, Recreation Centre, Shopping & Groceries. (id:60365)
1310 - 197 Yonge Street
Toronto, Ontario
Rarely Available. This Stunning Apartment Boasts An Unbeatable Location In The Bustling Heart Of Downtown Toronto. It's Situated Directly Across From The Iconic Eaton Centre And Just Steps Away From Queen Subway, Financial District, Hospital, Restaurants, Making It An Incredibly Convenient Place To Call Home. Furthermore, You Will be Located Near Two of Toronto's Top Universities - UofT And TMU. The Unit Features A Small Second Bed Which Accommodates a Single Bed (includes sliding door & Heat AC vent, An Unobstructed West-Facing City View and Sunlight, Plenty of Storage, A Large Balcony, Perfect For Taking In The City Skyline. With A Walk/Transit Score Of 100, This Location Truly Allows You To Fully Embrace And Enjoy The Vibrant Urban Lifestyle That Toronto Has To Offer. (id:60365)
4506 - 20 Lombard Street
Toronto, Ontario
Luxurious 1303 Sq Ft, 2-Bedroom, 2-Bathroom Penthouse Suite in the Coveted Yonge + Rich Community! This corner unit features an amazing Living area with floor-to-ceiling windows and soaring ceilings, leading to a spacious 498 sq ft wraparound balcony that offers breathtaking skyline views. Live in luxury high above the city! The huge primary bedroom includes a walk-in closet and a 5-piece master ensuite, also with floor-to-ceiling windows and access to the balcony. The Gourmet kitchen and dining area are equipped with high-end gas appliances, Quartz Countertop. The suite is fully finished with elegant matte black hardware and boasts 10-foot ceilings throughout. 2nd bedroom also includes Built in closet and window with breat taking views. Private lobby and dedicated 3 elevators for top 13 floors no more long waits like every other building along with private amenities on the last floor with dedicated pool, and access to the regular ones on the 5th floor, a built-in closet, and stunning skyline views. 2 Parking and 1 Locker are included. Don't miss your chance to call this exceptional penthouse your home! (id:60365)
Ph20 - 1 Edgewater Drive
Toronto, Ontario
"Aquavista At Bayside" By Tridel. Lakefront Condo, Luxury And Stylish, Less than 5 Years New, With 5 Star Amenities. Rare Find 1 Bedroom Penthouse Suite Overlook Lake & Park. Next To George Brown, Quick Access To Gardener Expressway, Harbor Front, Boardwalk, Sugar Beach And Ferry Terminal. Walking To Distillery District & St. Lawrence Market. (id:60365)
1702 - 68 Abell Street
Toronto, Ontario
Live in the Heart of Queen West -- Where Style Meets Convenience! Welcome to urban living at its finest in one of Toronto's most vibrant and sought-after neighborhoods. This bright and stylish corner unit offers unobstructed north-facing views from a spacious balcony -- the perfect place to relax with a morning coffee or entertain friends as the city buzzes below. Inside, you'll find a smart, modern layout featuring two generously sized bedrooms, each with its own window, and two full bathrooms - ideal for comfort, privacy, and flexible living. Whether you're working from home, hosting guests, or simply enjoying your own space, this unit checks all the boxes. Step outside and you're instantly immersed in the best of Queen West -- home to Toronto's top-rated restaurants, trendy cafés, vibrant nightlife, eclectic boutiques, lush parks, and more. Everything you need is literally at your doorstep: 24-hour Metro, LCBO, and the Queen Streetcar are just steps away, making your daily life effortless. Additional features include: 1 underground parking space; 1 locker for extra storage. Resort-style amenities: state-of-the-art gym, guest suites, party/meeting room, 24-hour concierge, and ample visitor parking. Don't miss your chance to live where the energy of the city meets the comforts of home. Come experience the ultimate Queen West lifestyle today! Tenant pays hydro. Unit is freshly painted and cleaned! (id:60365)
7 - 320 Lonsdale Road
Toronto, Ontario
LIVE R-E-N-T F-R-E-E Two (2) Months Free Rent If you move in before the end of 2025! Love Life On Lonsdale! Be Steps Away From The Vibrant Scene In Beloved Forest Hill Village And Make Your Next Move An Investment In One Of The Best Communities In The City. Central, Affluent, Convenient Living Is At Your Doorstep In This Charming And Classic Building Where Your Newly Renovated, Well-Appointed (Large) Apartment Will Be The Smart Choice For A Professional Single Or Couple, Downsizer, Or Whoever Appreciates Size And Substance. Yolo! Parking not available. Photos are Illustrative in Nature and May Not Be Exact Depictions of the Unit. (id:60365)
1201 - 290 Adelaide Street
Toronto, Ontario
Welcome to your new home at The Bond Condos stylish urban living in the heart of The Entertainment District . Open concept living offering stunning views of the skyline through your floor to ceiling windows. This two bedroom unit has sleek and modern design with 9 foot ceilings, high end finishes and a beautiful kitchen boasting stainless steel appliances. This highly coveted building offers 24 hour security.Premium amenities include panoramic rooftop terrace, BBQ facilities, rooftop pool and hot tub, fully equipped gym, golf simulator, games and billiards rooms, gorgeous party room and yoga room.Perfect for urban professionals that want to live in heart of Toronto's entertainment district steps away from the best restaurants, shopping, theatres and sports venues. Walk score 100 Transit score. No Smokers or pets permitted. (id:60365)
1704 - 914 Yonge Street
Toronto, Ontario
1 Bedroom condo at a Convenient Location Steps To Bloor & Rosedale Subway Station, Rosedale Valley, Summerhill & Yorkville Boutiques, Shopping, Cafes, Restaurants & Nightlife. Steps To U Of T, Parks And Much More! (id:60365)

