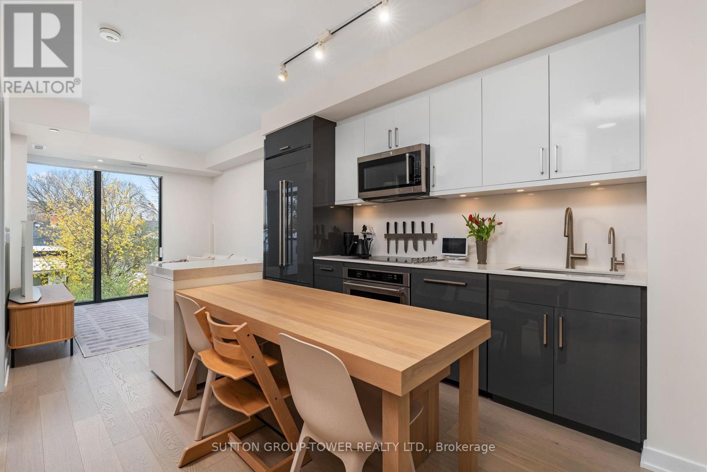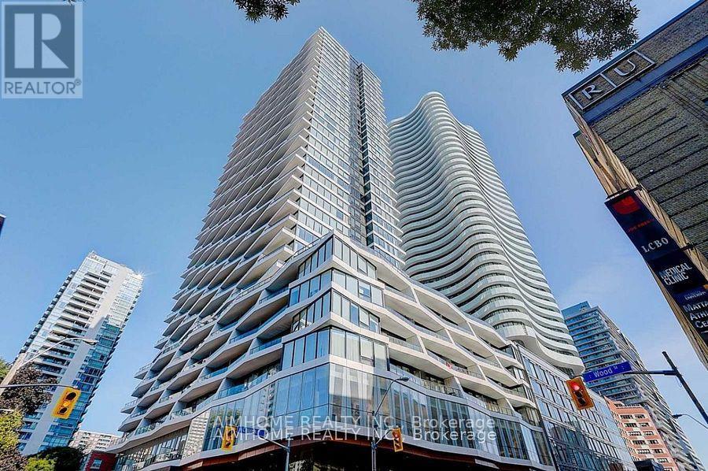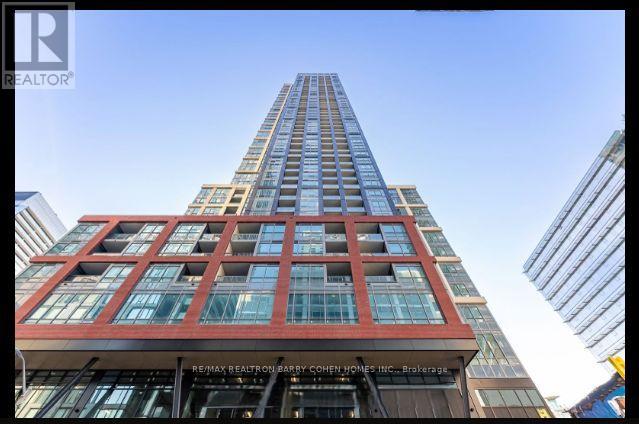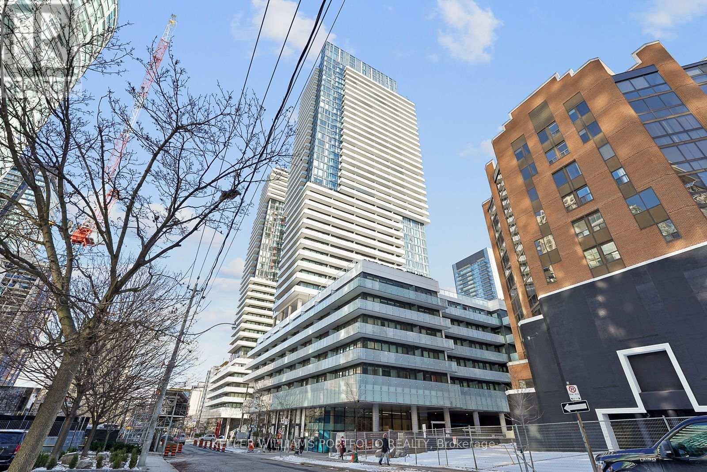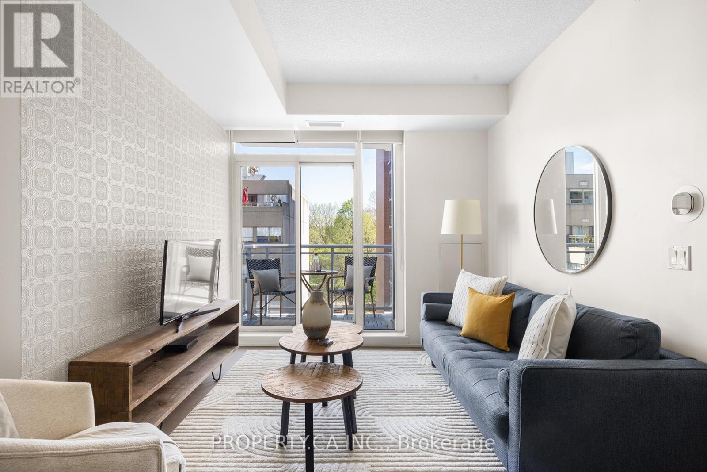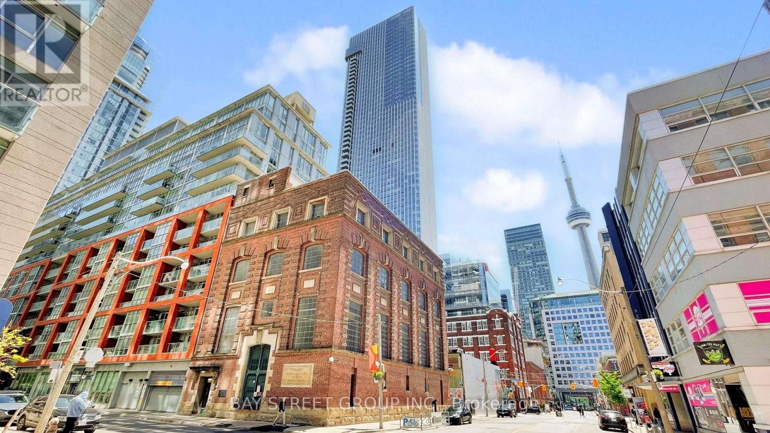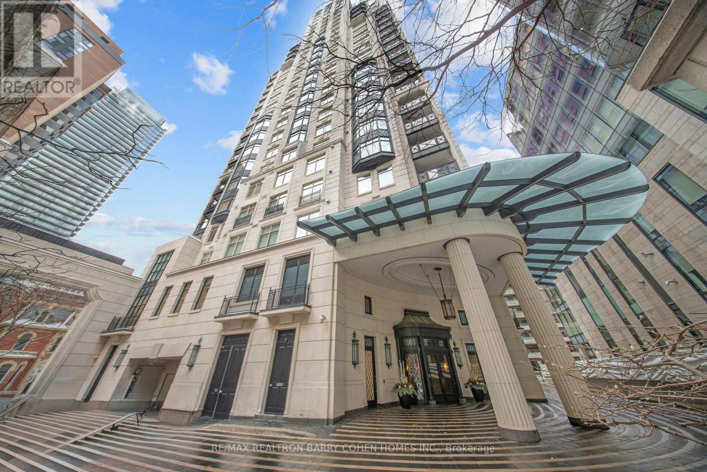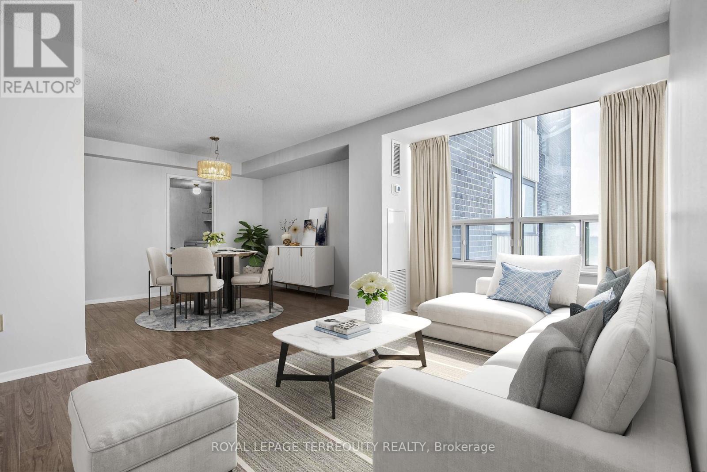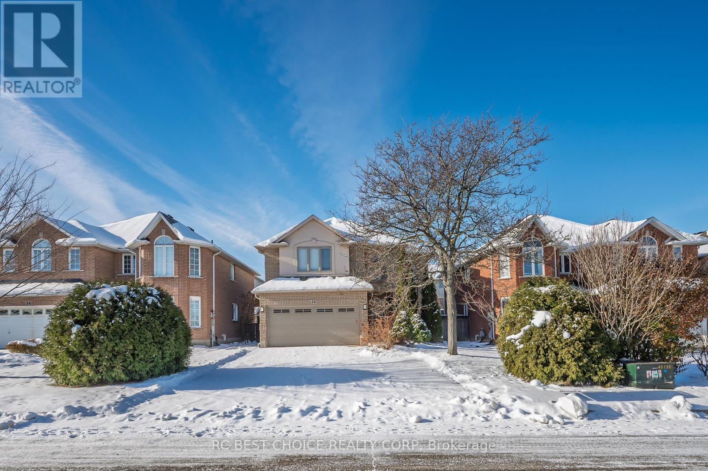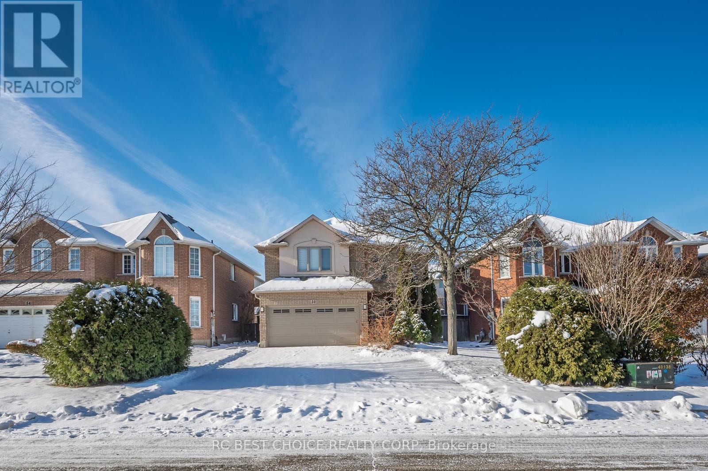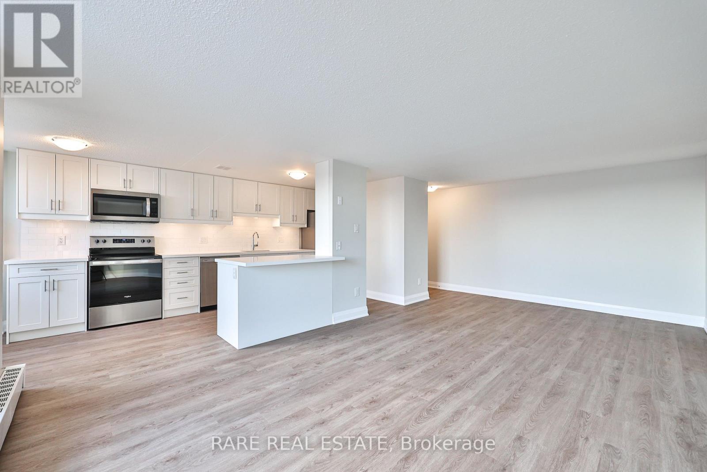507 - 840 St. Clair Avenue W
Toronto, Ontario
Bright Fifth-Floor Suite At The Luxury Eight Forty On St. Clair West- A Highly Sought-After Boutique Condominium In The Heart Of Hillcrest Village/Wychwood. This Pristine 2-Bedroom + Den, 2-Full-Bathroom (Shower And Bathtub) Residence Offers An Abundance Of Natural Light Through Floor-To-Ceiling Windows, A Thoughtful Split-Bedroom Layout, And A Private Balcony With Peaceful Treetop Views.The Modern Kitchen Is Equipped With Full-Size Appliances, Including A Jennair Fridge And Kitchenaid Appliances. Enjoy The Added Luxury Of Custom Closet Organizers, A Custom Kitchen Pantry, High-Speed Internet, An In-Suite Under-Sink Reverse Osmosis Water Filtration System, And One Underground Parking Space Plus Locker. Tasteful Blinds Included On Every Window.Eight Forty Is An Intimate Boutique Building Known For Its Quiet, Community Atmosphere And Impressive Amenities Including A Fitness Centre, Party/Meeting Room, Outdoor Courtyard With BBQ, Visitor Parking, And Secure Parcel Room.Live Steps From The Very Best Of St. Clair West: Nodo, The Rushton, Onda, Emma's Country Kitchen, Krave, Mabel's, Bar Ape, And The Saturday The Stop Farmers' Market At Wychwood Barns. Cedarvale Ravine, Hillcrest Park, The Stockyards, And The 512 Streetcar (Direct To St. Clair West Subway) Are Literally At Your Door. 94 Walk Score, 85 Transit Score. (id:60365)
3203 - 761 Bay Street
Toronto, Ontario
College Park 2. Luxury 1 Bedroom+ Den, 2 Full Washroom Large Unit, High Floor, 9Ft.Ceiling, 758 Sf, Panoramic South East View, Great Open Concept And Bright Layout! Floor To Ceiling Windows, Engineered Hardwood, Walking Distance To All Amenities, Including Underground Access To Subway, Restaurants, Shops, Hospitals, Sick Kids, Ymca, Ryerson, Ut, Eaton Centre And Financial District. (id:60365)
3007 - 85 Wood Street
Toronto, Ontario
Newer 1+1 Den Condo Located At Church/ Carlton. Bright North Facing Unit With Practical Layout. Unobstructed N/W View. Den With Sliding Door Can Be Used As 2nd Bedroom. Modern Kitchen With Integrated Appliances, Close To Everything, Steps Loblaws, 3 Mins Walk To College Subway, Steps To Ryerson U, U Of T, Theatres, Park, Hospital, Dundas Sq.& Eaton Centre Well Equipped Amenities: 24/7 Concierge, 6,500 Sf Fitness Ct, Huge Outdoor Patio. (id:60365)
2109 - 108 Peter Street
Toronto, Ontario
Stunning South Exposure with Open, Functional Floor Plan. Enjoy an unobstructed south view and an open balcony that extends your living space outdoors. Located at the prestigious Peter &Adelaide intersection, this suite boasts a perfect 100/100 Walk & Transit Score, placing subways, streetcars, groceries, shopping, theatres, parks, the waterfront, entertainment, and Toronto's best restaurants just steps away. The building offers unheard-of, state-of-the-artamenities, including a rooftop pool with cabanas & lounge deck, co-working and recreational spaces, hi-tech communal work areas, outdoor lounge, outdoor fitness studio, yoga studio, fullyequipped fitness centre, infra-red sauna and treatment rooms, party lounge, private dining room, kids' arts & crafts zone, and more. Currently with a hotel-style ambiance, this location sits in the heart of the Entertainment & Financial Districts, with King & Queen West right at your doorstep. (id:60365)
1512 - 161 Roehampton Avenue
Toronto, Ontario
Stylish 1 bedroom + Den suite Perfectly situated in the vibrant Yonge & Eglinton neighbourhood. Floor-to-ceiling windows with city views. Open concept layout featuring laminate flooring throughout. Modern kitchen w/ quartz countertops and integrated appliances. Versatile den ideal for a home office. Living room w/ walkout to balcony. Building amenities include: fitness center, infinity pool, hot tub, social room, party room, concierge, BBQ area, and billiard room. steps from the Eglinton subway station & the upcoming Crosstown LRT. Top-rated schools close by, shops, restaurants, cafes, and parks. (id:60365)
404 - 68 Merton Street
Toronto, Ontario
Welcome to 68 Merton. Nestled in the heart of Mount Pleasant West, this boutique 13-storey condominium seamlessly blends urban convenience with residential charm. Perfectly positioned between the vibrant energy of Yonge & Eglinton and the refined elegance of Yonge & St. Clair, commuting is effortless with Davisville subway station just steps away. This thoughtfully designed suite offers 917 sq. ft. of functional living space, featuring two spacious bedrooms, two full bathrooms, and generous storage throughout. The bright, south-facing exposure fills the home with natural light and extends to a sunny balcony, complete with a gas line and BBQ for outdoor entertaining. Parking and locker are included. Residents enjoy access to an impressive selection of five-star amenities: a 24-hour concierge, party and meeting rooms, guest suites, fitness centre, theatre, games room, boardroom, and more. Whether you're working from home, hosting friends, or enjoying a cozy movie night, this home has it all. Just moments from shops, cafes, restaurants, parks, the Beltline Trail, and the Davisville Medical Dental Centre, 68 Merton puts you right at the centre of it all. (id:60365)
Uph01 - 21 Nelson Street
Toronto, Ontario
Stunning south-facing 2-storey upper penthouse with dramatic floor-to-ceiling windows flooding the space with natural light. Features an oversized 240 sq ft terrace with BBQ-perfect for entertaining. The main level offers an open-concept layout with hardwood floors and a combined kitchen/living area. The second-floor primary suite includes a dedicated office area, a walk-in closet, and a spa-inspired ensuite. Comes with Tandem 2-car parking and Automatic Blinds, All just steps to the subway and Toronto's Financial & Entertainment Districts. (id:60365)
1a - 1 St Thomas Street
Toronto, Ontario
Iconic Building In The Heart Of The Yorkville. Architectural Brilliance Crafted By The Award-Winning Robert Stern. This Rare Maisonette Suite, Thoughtfully Appointed By The Celebrated Brian Gluckstein, Seamlessly Blends The Charm And Privacy Of A Detached Home With The Convenience Of Luxury Yorkville Condominium Living. Gated Street-Level Access And An Expansive Two-Level Layout. Redefined Sophistication. Spanning An Impressive 3,800 Square Feet, This Suite Offers Two Bedrooms, Three Bathrooms, And An Array Of Timeless Design Features. The Grand-Scale Living Spaces Are Flooded With Natural Light, Showcasing A Harmonious Blend Of Elegance And Comfort. Every Corner Of This Home Exudes Meticulous Attention To Detail, From The Classic Architectural Elements To The Carefully Curated Finishes. At The Heart Of The Home, The Custom Downsview Kitchen Stands As A Chefs Dream. Outfitted With Premium Miele And Sub-Zero Appliances, This Kitchen Also Boasts A Spacious Walk-In Pantry, Ensuring Ample Storage And Functionality For Culinary Enthusiasts. The Primary Suite Is Nothing Short Of Magnificent, Offering A Serene Retreat With A Spacious Open Layout, An Oversized Walk-In Closet, And A Spa-Like Ensuite Complete With Heated Floors. Each Room Has Been Thoughtfully Designed To Maximize Comfort, Style, And Practicality. This Unparalleled Residence Provides An Exceptional Opportunity To Experience Sophisticated Urban Living In One Of Torontos Most Desirable Neighborhoods. (id:60365)
1209 - 5 Old Sheppard Avenue
Toronto, Ontario
This Freshly painted ,Thoughtfully Designed 1 Bedroom + Den Condo Offers A Versatile Space, Perfect For Living, Working, and Entertaining. The Open-Concept Layout , Creating The Ideal Backdrop For Unwinding After a Busy Day. The Spacious Den Can Easily Serve as a Second Bedroom or a Bright, Functional Home Office. Located Just Moments From Fairview Mall, and with Immediate Access to Both Highway 401 and Highway 404, This Home Provides Unbeatable Convenience For Commuters and Easy Access to Premier Shopping, Dining, and Entertainment. Residents of This Building Enjoy an Impressive Range of Amenities, Including a Fitness Center, a Luxurious Indoor Pool, Relaxing Sauna, and a Spacious Party Room. Sports Enthusiasts Will Appreciate the Basketball Court, Tennis Courts, and Squash Court, Ensuring There's Always Something to Keep Active and Entertained. (id:60365)
50 Pelham Drive
Hamilton, Ontario
Welcome to 50 Pelham Drive, a stunning and spacious family home situated in the highly sought-after, family-friendly community of Ancaster. Offering over 3,300 sq ft of beautifully finished living space, this property features 4 bedrooms, 4 bathrooms, and a 2-car garage. Designed with versatility in mind, it is ideal for families, professionals, or multigenerational living. The expansive basement enhances the home with a generous recreation room, a fireplace feature wall, a storage room that can double as an office, and a cold room. Step outside to your fully fenced backyard, where a professionally built attached canopy, lush green space, and a built-in outdoor BBQ create the perfect setting for relaxed evenings with family and friends. With convenient highway access, nearby schools, and the shopping and amenities of the Ancaster just minutes away, this home is designed for comfort, style, and effortless family living-ready for you to move in and enjoy. (id:60365)
50 Pelham Drive
Hamilton, Ontario
This spacious 4-bedroom, 4-bathroom home at 50 Pelham Drive in the heart of Ancaster offers over 3,300 sq ft of finished living space, including a versatile basement with a large rec room, fireplace feature wall, office-ready storage room, and cold room. The fully fenced backyard features a canopy, green space, and built-in BBQ-ideal for outdoor entertaining. With a 2-car garage, nearby schools, convenient highway access, and close proximity to Ancaster's amenities, it's a move-in-ready home suited for families and professionals. (id:60365)
208 - 55 Woolley Street
Cambridge, Ontario
**Welcome Home to this newly renovated two bedroom apartment** The best part?! Sign onto a 14 month lease and get TWO months FREE. **Advertised amount INCLUDES discount of two months free applied** Parking available at an additional $75/month. Minutes from what downtown Cambridge has to offer: Cambridge Mill, University of Waterloo's School of Architecture, and nearby trails along with views of The Grand River. Ensuite laundry included. (id:60365)

