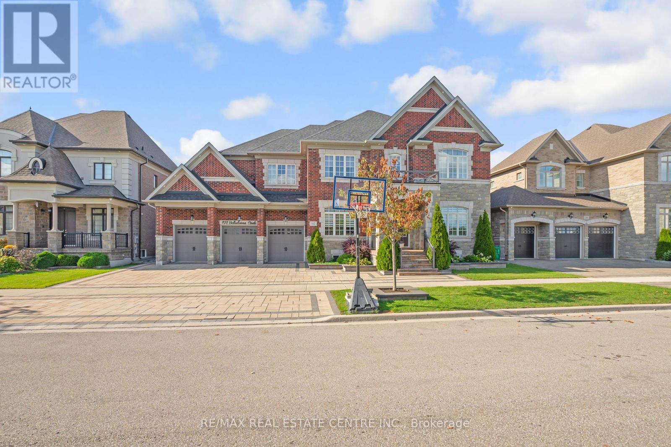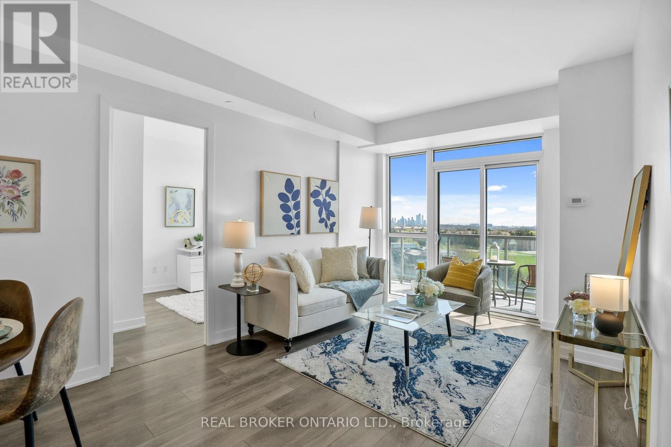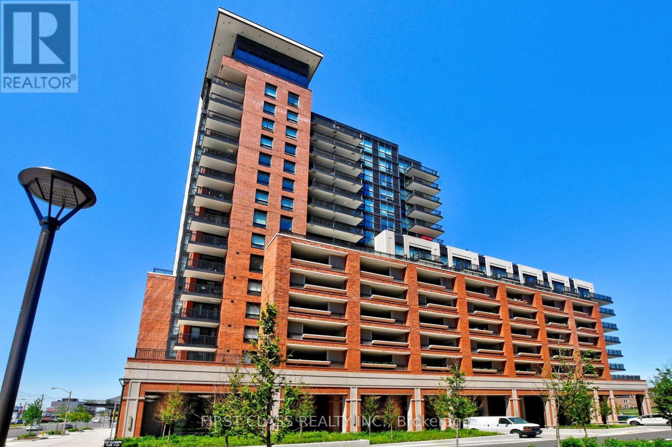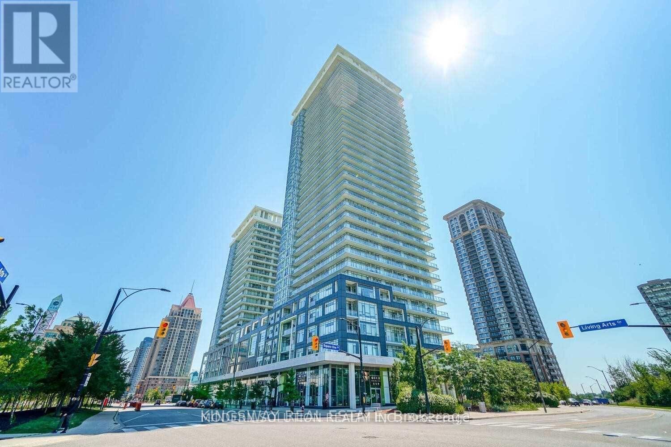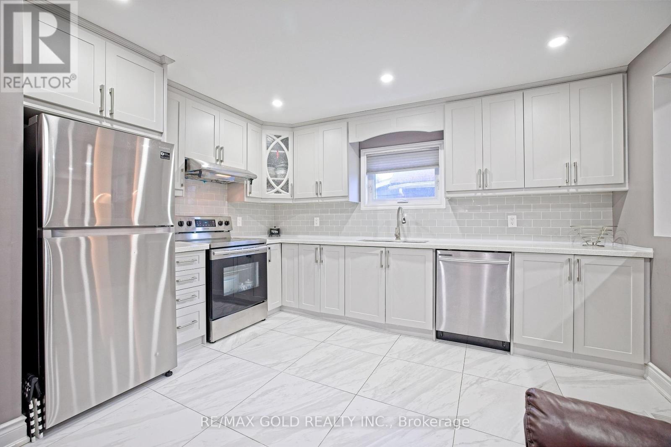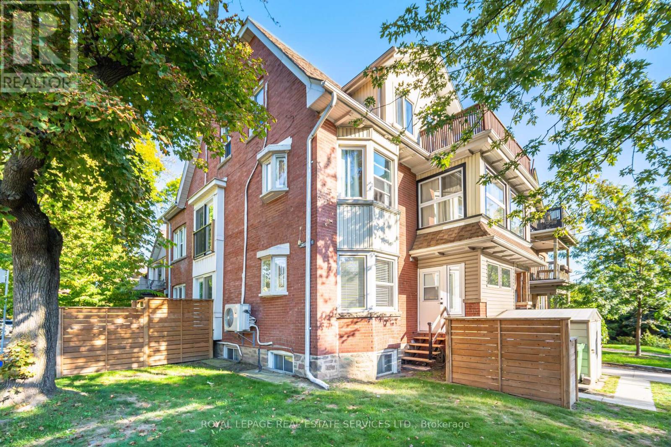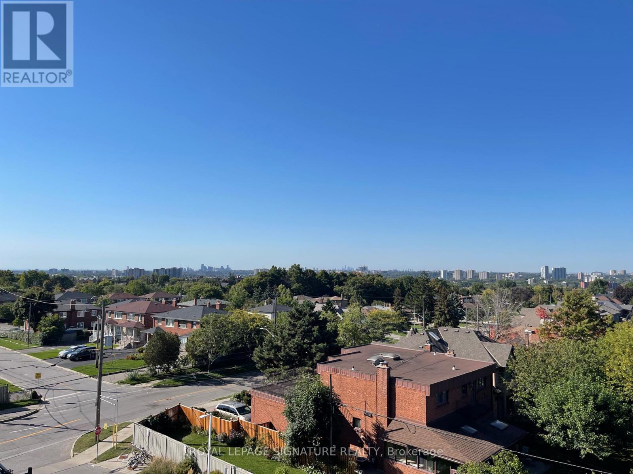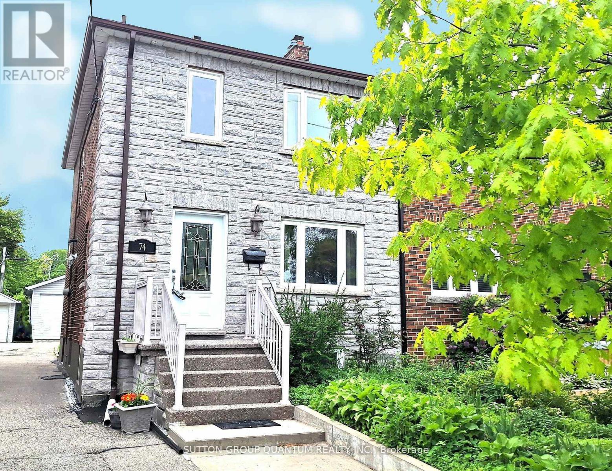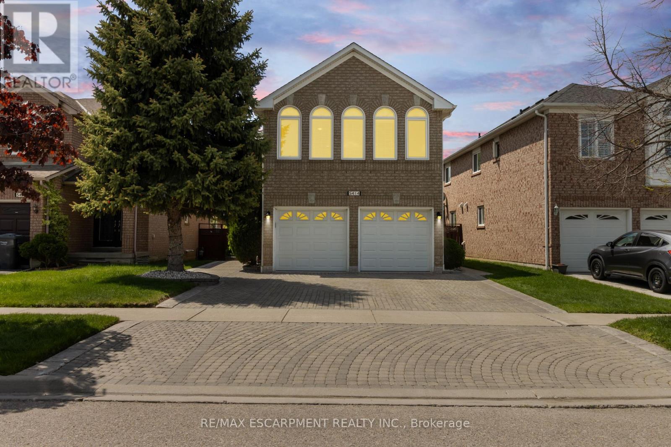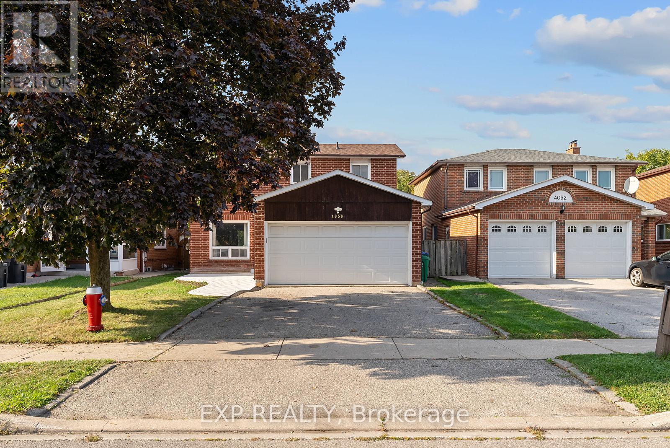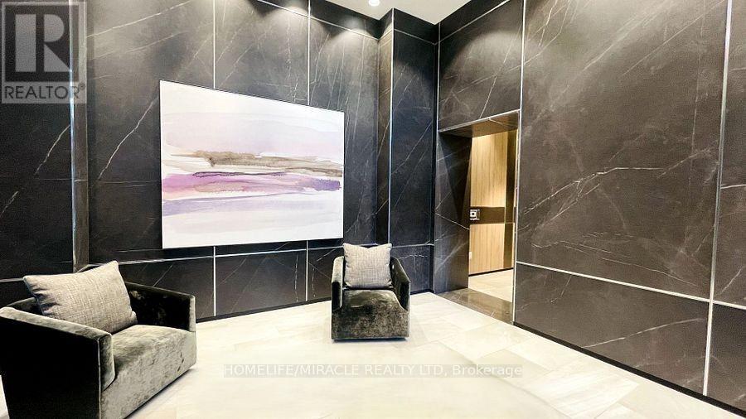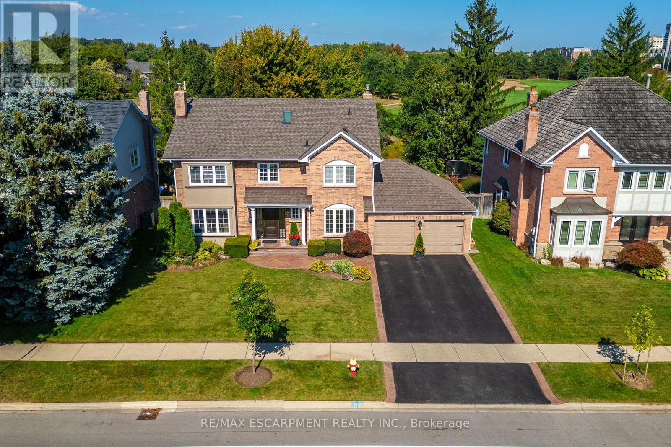102 Belladonna Circle
Brampton, Ontario
Your Search Ends Here!!! Enjoy The Luxury Of Estate Home!! Massive Lot Size Of 75.33 Ft Front & 100.7Ft Deep With Massive Basement. Absolute Luxurious Masterpiece Located In The Most Prestigious Neighborhood In Brampton. Private, Safe, Premium Estate Home 5000 + Sqft 5+2 Bedrooms + 7 Washrooms Over 8000 Sq Ft Living Spa$$$ Spent On Quality Upgrades, 10 Ft Ceilings On Main, 9 Ft On Second & 9.2 Ft In Basement. Smooth Ceiling Through Out, High End Upgraded Chandeliers, Designer Luxury Kitchen. Ideal For Large, Multigenerational Families. 3 Car Garage With 6 Car Parking Spaces & professionally interlocked driveway. 8 Feet Tall Doors On Main Floor. Main Floor Features Office, Separate Living, Family, Dinning & Breakfast Areas. Upgraded Kitchen With Granite Countertop & Top Notch Built-in Appliances. Pot lights throughout.2 Way Fireplace In Family Room. Massive Size Master Bedroom With Huge Walk-In Closet. 2 Bedroom Basement Apartment Having Separate Entrance & Separate Laundry. Other Side Of Basement Has 1 Bedroom 1 Washrooms and Specular Bar For Personal Use. Composite Decks In Backyard with Hot Tub. Laundry Room On Main Floor With Floor To Ceiling Cabinets & Quartz Counter Top. All Washrooms Have Quartz Counter Tops. Tesla EV Car Charger. Amazing Neighborhood With Multi-Million Dollar Houses. Elevator Room Space Rough-In. (id:60365)
705 - 4633 Glen Erin Drive
Mississauga, Ontario
A Stunning Condo in the Heart of Mississauga.Experience the perfect blend of style, comfort, and convenience in this exceptional east-facing 2-bedroom condo built by Pemberton Group in the vibrant Erin Mills neighbourhood. This thoughtfully designed unit features a modern split-bedroom layout, 9-ft smooth ceilings, and floor-to-ceiling windows, creating an airy, sunlit living space.Freshly and professionally painted throughout, this home boasts a generous open-concept living and dining area, and an elegant kitchen with stainless steel appliances, a breakfast bar, and ample storage. Step onto the oversized balcony to enjoy breathtaking, unobstructed views of Mississauga and the Toronto skyline.The unit includes two premium parking spaces and a private locker, making it ideal for busy professionals or families seeking convenience and practicality//WORLD CLASS AMENITIES: This condo building offers a free-standing 17,000 sq. ft. recreation facility featuring a fitness club, indoor swimming pool, steam rooms, sauna, party room, library/study, and a resort-like rooftop terrace with BBQs.It also comes with 24 hrs concierge and plenty of visitor parkings on the ground level//PRIME LOCATION: Surrounded by top-rated schools, including John Fraser SS, Gonzaga SS, and excellent public schools, this condo is perfect for families. Steps to Erin Mills Town Centre, Credit Valley Hospital, parks, and public transit, with easy access to Highway 403, making commuting a breeze.Discover an array of local dining and retail options, including Timothys World Coffee, Real Fruit Bubble Tea, Panera Bread, Walmart Pharmacy, and more. Enjoy a vibrant lifestyle with everything you need at your doorstep. Don't miss this opportunity to live in one of Mississaugas most desirable neighbourhoods. Welcome home!!! (id:60365)
526 - 3091 Dufferin Street
Toronto, Ontario
Luxurious Treviso Condo with 2 Beds + 2 Baths & A Large Terrace With Unobstructed View Of The Park. Newly renovation with new flooring & painting. Open concept, spacious & sun filled corner unit. Close to all amenties, walk To Lawrence West Subway, Ttc, Supermarkets, yorkdale Mall, Lawrence Square, Costco. Easy access to hwy 401. it's xcellent conditon & quiet unit. Don't miss it! (id:60365)
1102 - 360 Square One Drive
Mississauga, Ontario
Absolutely Gorgeous Daniel Award Winning Limelight North Tower Condos With Incredible View! Gorgeous, Bright 2 Bedroom/ 2 Bath, South-East Corner Unit With Unobstructed Panoramic Views Of The City Centre. Unit comes with parking and a locker. Excellent Location, Walk To Square One, Next To Sheridan College, Mississauga Transit, Go Transit, Ymca, Hwy 401, 403, Qew And Much More. Tenant To Pay Hydro/Cable Tv/Internet. Tenant Insurance Required With At Least 1M Liability. (id:60365)
28 Royce Avenue
Brampton, Ontario
Attention Investors & First-Time Home Buyers! This beautifully renovated detached home sits on a rare 40 x 150 ft lot in Downtown Brampton and offers a perfect blend of modern upgrades and income potential. The open-concept main floor features a stylish upgraded kitchen with quartz counters and extended cabinets, flowing into bright living and dining spaces. With 4 spacious bedrooms and 3 full bathrooms and a powder room on main floor, theres room for the whole family. The finished basement with separate entrance adds excellent rental or in-law suite potential. Ideally located within walking distance to schools, parks, plazas, shopping, and the Brampton Innovation District, plus minutes to major highways, hospitals, shopping centres, and the GO Station, this home delivers unbeatable convenience and value in one of Bramptons most desirable areas. (id:60365)
#1 - 379 Parkside Drive
Toronto, Ontario
This apartment has all the High Park charm with a modern touch. Welcome to your next home. The bright and spacious 2-bedroom apartment is the ideal blend of comfort, character, and location. Set only steps away from High Park in one of Toronto's most desirable west-end neighbourhoods, it offers the kind of lifestyle that's hard to come by. Natural light pours into every room, highlighting hardwood floors and a thoughtful layout designed for real living. Enjoy a separate kitchen for tidy cooking, a four-piece bath, private deck off the living room, ensuite laundry, and extra storage. Whether you're hosting friends or winding down after a long day, this space feels just right. And when you're ready to step out, the buzz of Roncesvalles is only a short stroll away, filled with top-tier dining, cozy cafés, and local shops. With public transit at your door, commuting and weekend exploring are effortless. This is more than just a rental. It's a place you'll be excited to come home to. (id:60365)
401 - 2522 Keele Street
Toronto, Ontario
Gorgeous Unit! Must Not Miss This Opportunity! Make Yourself At Home In This Bright And Spacious 2 Bed, 2 Bath + Den Suite. Over 900 Sq. Ft. of fabulous Living Space, The Unit Boasts A Large 893 Sq Ft Living Area With A Private 40 Sq Ft Balcony Overlooking The Quiet Maple Leaf Neighborhood. 2 Generous Sized Bedrooms for your Comfort Plus A Den With A Closet To be Used As An Additional Bedroom Or Home Office With Storage! Open Concept Kitchen With Granite Countertops And Stainless Steel Appliances. Ttc Located On Your Doorstep. Short Distance To Amenities Located In Smart Centres North Park Plaza, Hwy 401, Humber River Hospital, Yorkdale,Lawrence West & Yorkdale Ttc Stations. (id:60365)
74 Cliff Street
Toronto, Ontario
*** G O R G E O U S *** Immaculate, Don't Miss Out. Lovely Bright, Open & Spacious, Beautifully Finished Family Home. Featuring 3+1 Bedrooms, 1+1 Bathrooms; Dedicated Dining Area, Fantastic Open Concept Plan. Boasts Hardwood Floors, Pot Lights, Steel Appliances. Just Ready To Move In. Large Backyard. Separate Entrance To Professionally Finished Basement With 3 Pc Bathroom, 1 Bedroom For Extended Or Generational Families. Or Modify For possible In-Law Suite. Great Location! TTC Just Around The Corner, School Across The Street, Shopping & Park. (id:60365)
5414 Kinglet Avenue
Mississauga, Ontario
Elegant & spacious family home in a prime community setting pride of ownership shines throughout this meticulously maintained 4-bedroom, 4-bathroom detached home, offering over 2,900 sq. ft. of thoughtfully designed living space with a finished basement. Ideally located on a 36 x 118 ft. lot, this residence is perfect for growing families seeking comfort, functionality, and a welcoming sense of home. The inviting main level features a bright open-concept family room with vaulted ceilings and a gas fireplace with a stone hearth facing, ideal for cozy gatherings. The heart of the home the kitchen is a chef's dream, showcasing a centre island with granite countertops, travertine backsplash, stainless steel appliances, and ample cabinetry. Adjacent is a walk-out to the manicured backyard with a deck, perfect for al fresco dining and summer entertaining. A main floor laundry room with a new washer and dryer adds convenience, while the elegant curved oak staircase enhances the homes classic appeal. Upstairs, you'll find four generously sized bedrooms, including a tranquil primary suite with ensuite bath. The fully finished basement extends the living space with a large recreation room, bar, 3-piece bath, and plenty of storage offering a versatile area for family use or entertaining. With a double car garage, interlock driveway and walkways, and close proximity to schools, parks, transit, and shopping, this home provides the ultimate blend of luxury, practicality, and location. (id:60365)
4056 Longo Circle
Mississauga, Ontario
One of a kind Additional Main Floor Primary with Gorgeous Ensuite. This rare design is perfectly suited for aging parents, live-in caregivers, or anyone looking for a private retreat without the need to climb stairs. Nestled on a quiet, court-like street, this 4 bedroom, 4 bathroom residence has been thoughtfully renovated and expanded to meet the needs of todays families.The main floor addition created the perfect setting for a bright open-concept layout, where the kitchen has become the true heart of the home. Designed for both function and style, the gourmet kitchen features stone countertops, a large island, and custom cabinetry, all flowing seamlessly into dining and living areas. Its a space built for gathering whether that means family dinners, entertaining guests, or simply enjoying morning light through large windows. Upstairs, three additional bedrooms and updated bathrooms provide the space and comfort every household needs.Outdoors, the appeal continues. The backyard backs directly onto conservation land, with no homes behind, offering privacy and natural views that change beautifully with the seasons. Its an ideal backdrop for gardening, summer entertaining, or quiet evenings spent outdoors.Location is equally impressive. Families will appreciate nearby schools, parks, and community amenities, while commuters benefit from easy access to Pearson Airport and major highways including the 427 and 407. This rare combination of a quiet setting, natural surroundings, and unbeatable connectivity makes the home stand out in todays market.With its thoughtful renovations, flexible layout for multi-generational living. A secondary unit easily facilitated with separate entrance possible through side garage door, a hallway partition and appropriate permits. No digging required! (id:60365)
2433 - 5 Mabelle Avenue
Toronto, Ontario
Welcome to this luxury 2-bedroom, 2-bath suite in Tridels Islington Terrace, offering 709 sq. ft. of open-concept living with wide-plank flooring, large windows, and a private balcony. The sleek, energy-efficient kitchen boasts integrated stainless steel appliances, quartz countertops, built-in oven, and in-suite laundry. The primary bedroom features a walk-in closet and ensuite bath. Residents enjoy over 50,000 sq. ft. of amenities, including a fitness center, indoor pool, rooftop terrace with BBQs, party room, theatre room, basketball court, media room, and outdoor play area. Ideally located just steps to Islington Subway, shops, restaurants, and minutes to major highways, this condo offers modern living in a prime connected location. (id:60365)
2049 Country Club Drive
Burlington, Ontario
This fabulous previous model home boasts timeless curb appeal with its classic brick exterior and symmetrical design. Step inside to a traditional layout featuring spacious, sun-filled rooms with large windows, a welcoming foyer, and elegant touches throughout. The formal living and dining rooms are perfect for entertaining, while the cozy family room offers a relaxing retreat. Upstairs, generous bedrooms provide comfort for the whole family. The beautifully landscaped yard with a salt water in-ground pool, Secure, Private Backyard Oasis backing onto Millcroft Creek and Pond. The oversized double garage completes this perfect family home, nestled in a peaceful, tree-lined neighbourhood. Great Value on a beautiful street. (id:60365)

