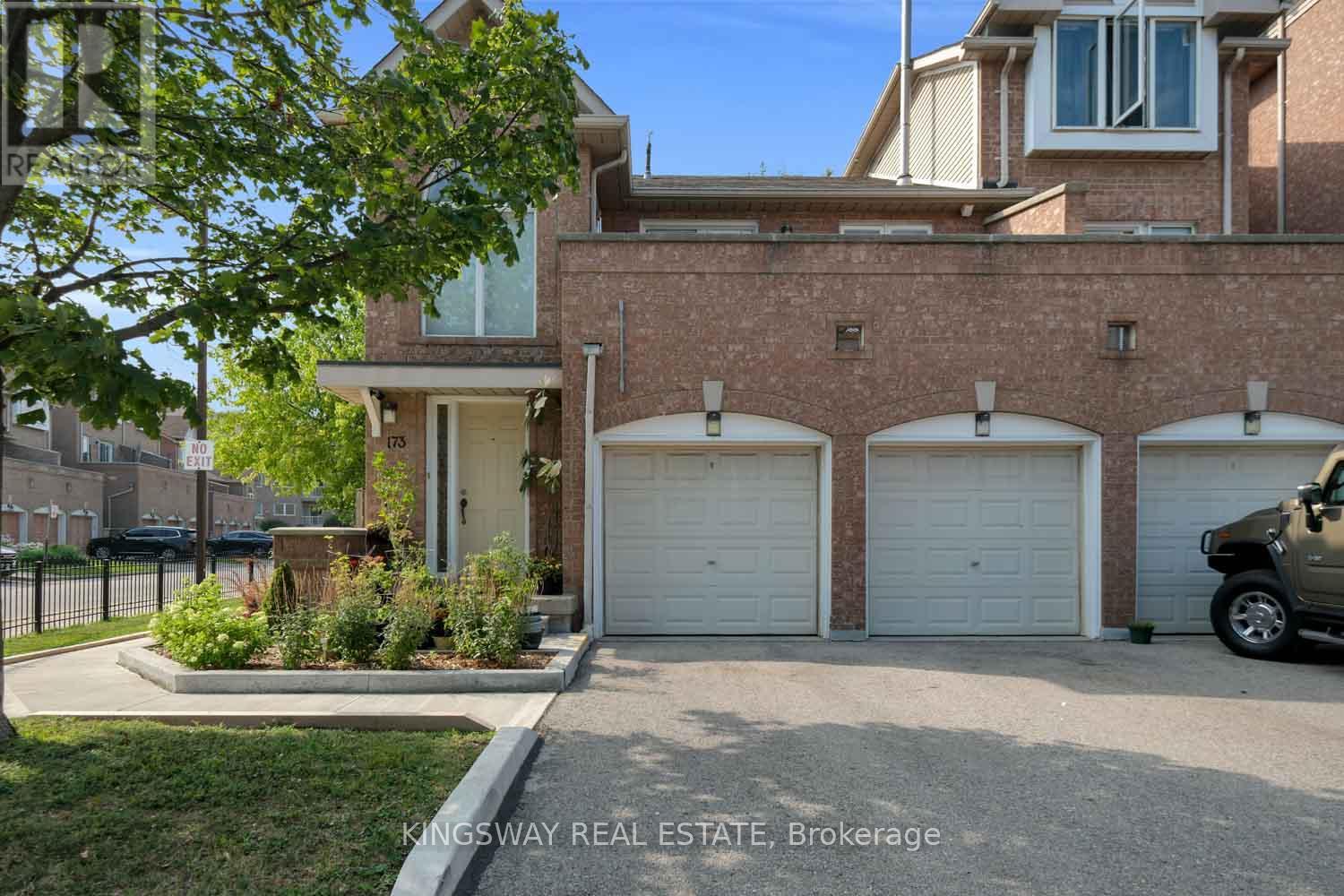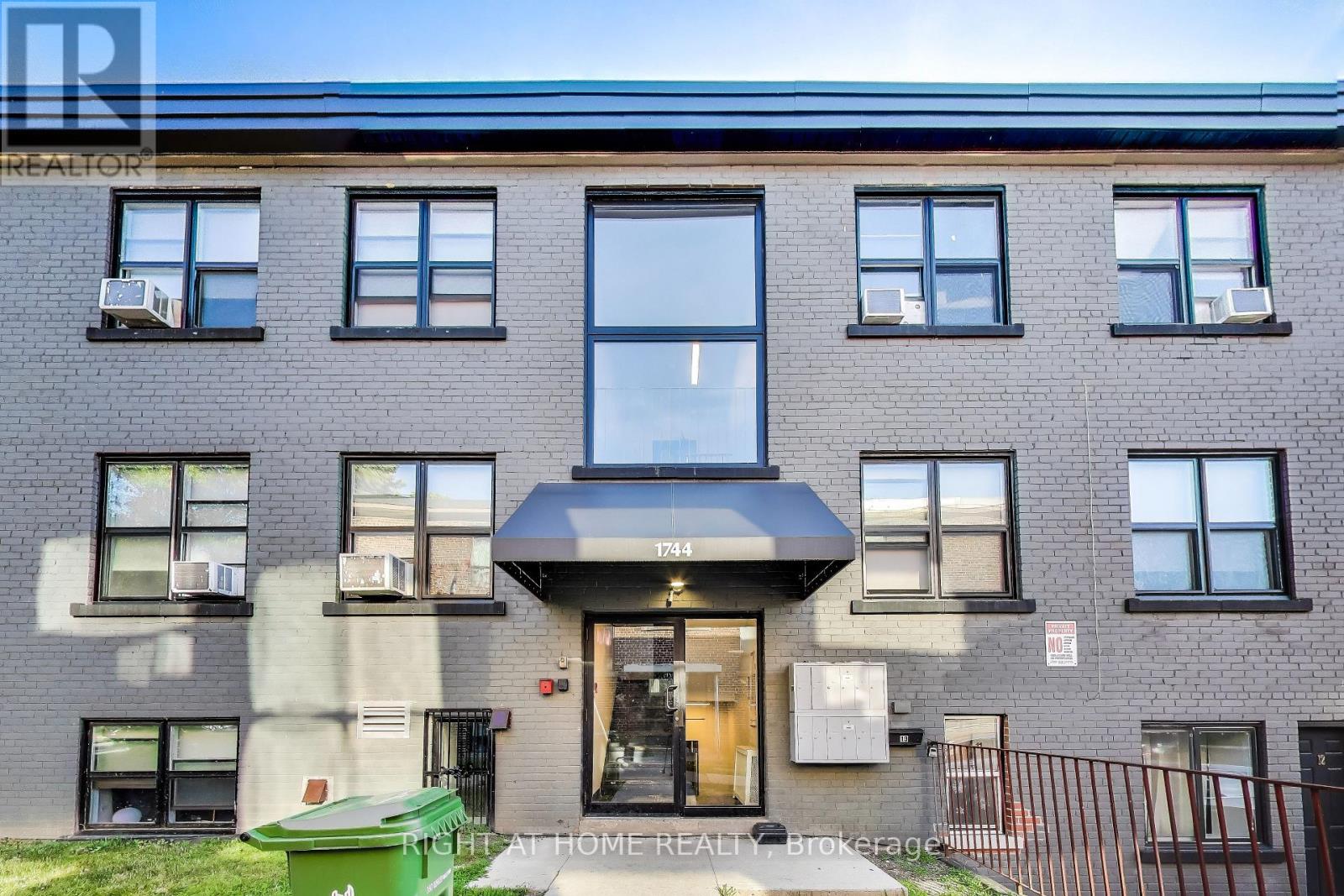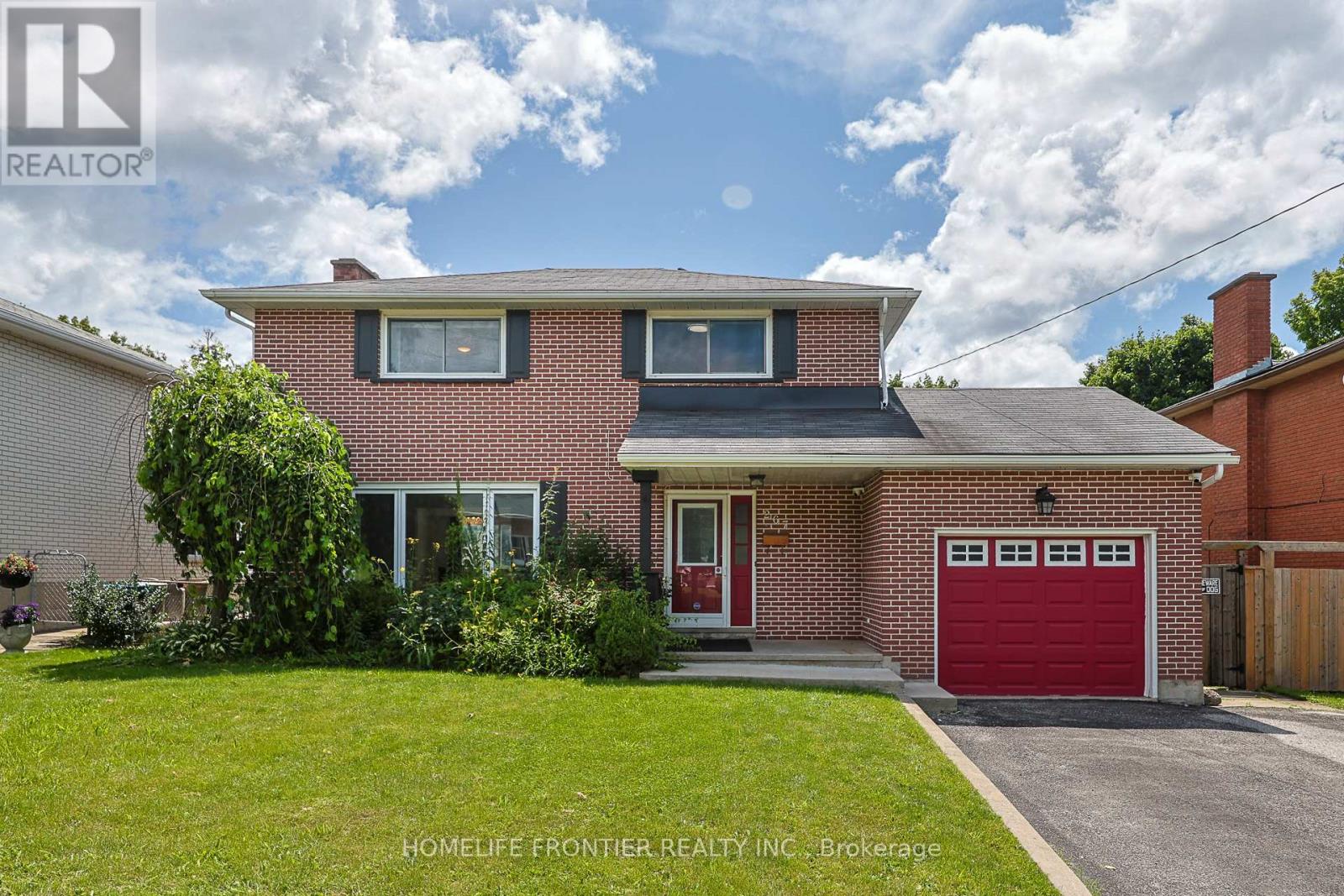Studio B - 15 Mcclure Avenue
Brampton, Ontario
Bright & Renovated Studio Apartment in Prime Brampton Location! Fully updated lower-level studio with large windows, brand-new appliances, and private ensuite laundry. Located in a quiet, family-friendly neighborhood near Bramalea City Centre, Highway 410, parks, transit, and shopping. Ideal for a single professional or couple. Move-in ready! (id:60365)
104 - 3555 Derry Road
Mississauga, Ontario
Prime Location Close to Pearson Airport - with All-Utilities Inclusive in Maintenance! Welcome to this beautiful Upgraded main floor 3-bedroom, 2-bathroom condo offering exceptional value! The maintenance fee includes all utilities, internet, cable TV, parking, and more. This upgraded unit features a modern kitchen, fresh paint, updated windows, a new patio door, and appliances upgraded just 2 years ago. Enjoy easy-care laminate and tile flooring, in-suite laundry, ample storage, and a large open balcony. Ideally located near Pearson Airport, Highways 407, 427, 401, Malton GO Station, Westwood Mall, schools, parks, and more. Don't miss out schedule your private viewing today! (id:60365)
14141 Dublin Line
Halton Hills, Ontario
Welcome to 14141 Dublin Line, Where Luxury Meets Lifestyle on Over 9 Acres of Pure Country Perfection. If you're searching for tranquility, privacy, natural beauty, and luxury wrapped into one incredible estate this is the one! Set on over 9.4 pristine acres of manicured countryside, this show stopping estate offers glorious panoramic views, rolling hills, and a sense of peace thats nearly impossible to find all just 5 minutes to the GO Train, 15 to the 401/407, and a short drive into town. It's your private retreat, perfectly connected. Fully gutted in 2023 and renovated top to bottom by 2024 with no expense spared. This home is a masterclass in design and comfort. From rich hardwood floors to porcelain tile, granite countertops, and luxury finishes throughout everything feels intentional, elevated, and built to impress. From the moment you enter, youre greeted with jaw-dropping views of the rolling landscape and an open layout thats made for hosting. The main level features a crisp white chefs kitchen, oversized living, dining, and family rooms, and a floor plan that balances elegance with everyday functionality. Upstairs? Youll find 5 spacious bedrooms, including TWO primary suites one with three walk-in closets and a spa-like 5-piece ensuite, the other overlooking the pool and hot tub with its own luxe bath. Four out of the five bedrooms have their own ensuites perfect for large families or guests. The walkout basement is bright, open, and built for entertaining. Think: movie nights, game days, slumber parties this space does it all and more. Outside, the amenities continue:Set back from a tree-lined road for maximum privacy, Fully fenced yard with plenty of space to roam, 18x36 in-ground pool + hot tub, Horse paddock, Detached shed, And views that belong on a postcard. This isn't just a home its a lifestyle upgrade!!. Whether you're raising a family, hosting unforgettable events, or just craving space and serenity, 14141 Dublin Line is the total Package! (id:60365)
138 Elgin Drive
Brampton, Ontario
Welcome to 138 Elgin Drive, A Rare Ravine-Backed Gem Offering Over 3,500 Sq. Ft. of Finished Living Space, located in the desirable Ambro Heights community of Brampton South. Beautifully updated 5+2 bedroom, 5 bathroom home sits on a premium ravine lot with parkland on two sides, offering exceptional privacy and direct access to trails, nature, and open green space. Designed with flexibility in mind, this home is ideal for multigenerational families, investors, or anyone looking for a turnkey property with income potential. A 600+ sq. ft. addition adds tremendous value with a private in-law suite complete with its own bedroom, bathroom, kitchenette, living space, and laundry. The newly renovated basement features two additional bedrooms, a brand-new kitchen, modern bathroom, updated flooring, and laundry rough-in perfect for extended family or future rental income. Inside, the main level boasts new hardwood flooring, pot lights, an upgraded mudroom, and a gourmet kitchen finished with rare Crema Bordeaux granite counters, a true conversation piece. With four separate living areas, there's ample space for both everyday living and entertaining. Step outside to a covered deck wired for lighting or ceiling fans, and enjoy summer evenings in a floodlit backyard surrounded by mature trees and hedges. A dedicated natural gas BBQ line means no more hauling propane tanks. Additional features include a finished garage, professionally maintained stone driveway, two natural gas fireplaces on main floor and one in the second floor suite, a mini-split heat pump in the bedroom addition for year round comfort, and a fully paid smart home security system with cameras, keyless entry, smoke/fire detection, and 24/7 monitoring. Walking Distance to Schools, Sheridan College, Trails & Transit. Minutes to Hwy 410, 407, and Shoppers World. This home is the perfect blend of space, privacy, and functionality in one of Brampton's most desirable pockets. Just move in and enjoy. (id:60365)
173 - 99 Bristol Road E
Mississauga, Ontario
Welocme To This Cozy End Unit Townhouse Facing South West! Bright Spacious! Modern Kitchen, 3 Stainless Steel Appliances,, Over-Sized Sink, Pot/Pan Drawers Pantry. Renovated Bathroom (2023), Laminate/ Ceramic Floors. Hardwood stairs, Outdoor Pool/Playground. Steps To Convenient Shopping Plaza, Parks, Great Schools, Community Center/Library, Close To New Lrt, Square One Mall, Living Arts Center, Hwy 400 Series, Airport. Must See!!!**** EXTRAS ****, Stainless Steel Fridge,Stove, Range Hood . Premium GE Washer & Dryer (2023), Elec.Light Fixtures,Central Air Cond (2023), Hi-Efficiency Gas Furnace (2023), Hwt Rental (2023$23/month), Ecobee Smart Thermostat, 2 parking spots (garage and driveway). Great Neighbourhood To Live In. (id:60365)
9 - 1744 Wilson Avenue
Toronto, Ontario
Welcome to this sun-filled 2 bedroom plus den suite at 'The Wilson' - A fully renovated and professionally managed apartment complex in the heart of transit-oriented Black Creek Village which is undergoing a rapid transition. Featuring a highly-desired corner 2 bedroom + den apartment with everything an urban family or roomates might need. A bright den has a large window and is big enough to be a separate bedroom. Fully equipped kitchen with a full set of stainless steel appliances, breakfast bar, stylish subway tile backsplash, granite countertops and plenty of cabinets. Enjoy a spa-like 4-piece bathroom and comfortable radiant heating throughout. Suites at The Wilson offer affordable city living and the convenience of seamless connectivity. Enjoy the ease of public transportation just steps away, and quick access to major highways for everyday travel. Short walk or drive away from shopping malls, providing you with a diverse selection of retail stores, groceries, restaurants and other services to cater to your daily needs. Coin-operated laundry is available in the building. Tenant pays own utilities. Parking is available at $100/m. (id:60365)
11 - 1744 Wilson Avenue
Toronto, Ontario
Welcome to 'The Wilson' - A fully renovated and professionally managed apartment complex in the heart of transit-oriented Black Creek Village which is undergoing a rapid transition. Featuring a highly-efficient and sun-filled studio apartment. Fully equipped kitchen with a full set of stainless steel appliances, stylish subway tile backsplash and granite countertops. 4-piece bathroom. Pot-lights and designer laminate flooring throughout. Suites at The Wilson offer affordable city living with and convenience of seamless connectivity. Enjoy the ease of public transportation just steps away, and quick access to major highways for everyday travel. Short walk or drive away from shopping malls, providing you with a diverse selection of retail stores, groceries, restaurants and other services to cater to your daily needs. Coin-operated laundry is available in the building. Tenant pays own utilities. Parking is available at $100/m. (id:60365)
7 Briar Court
Halton Hills, Ontario
Welcome To Your Dream Home In Georgetowns Prestigious Trafalgar Square Development! This Only 2 Year Old Luxury Freehold Townhome Combines Modern Elegance With Functional Design, Offering The Ultimate In Comfortable Living. Perfectly Situated In A Sought-After Neighbourhood Just Steps From The Golf Course, City Hall, And Backing Onto Tranquil Green Space. This Home Provides A Lifestyle Of Convenience And Serenity. The "Wildwood" Model Is The Largest Interior Unit Available, Showcasing An Open-Concept Layout Flooded With Natural Light. Enjoy Soaring Ceilings, Expansive Windows, And A Seamless Flow From The Spacious Living Area To The Gourmet Kitchen & Dining Space Ideal For Both Everyday Living & Entertaining. Thoughtfully Upgraded With Over $40,000 In Premium Finishes, This Home Features 3 Generous Bedrooms, 4 Stylish Bathrooms, & A Walk-Out Den/Family Rm. On The Lower Level That Opens To Your Private Backyard. Whether You're Relaxing Or Hosting, This Home Delivers On Every Level. Don't Miss Your Chance! Schedule Your Private Tour Today! (id:60365)
205 - 1370 Main Street E
Milton, Ontario
Open Concept Hampton Model, 893 sqft, in the heart of Milton's Dempsy neighbourhood. Just steps away from shopping, entertainment, and great schools, with quick and easy access to both 401 and public transit (Milton GO). Lots of Upgrades. this well-maintained home features 1 Bedroom + Den, Which Has W/I Closet .... Large Eat-In Kitchen W/French Doors That Lead To Balcony Which O/L Park. S.S. Appliances, Glass Backsplash, Upgraded Sink & Lighting In Kitchen. Fresh Modern Paint Colours. Primary Bedroom Features Sitting Area, Double Closets & Trey Ceilings. The 4-piece bathroom and in-suite laundry provide additional comfort and convenience. Access to excellent amenities, including a clubhouse, fitness center, and a car wash bay in the underground parking garage. Ample visitor parking is also available. 1 underground parking spot and 1 locker included. (id:60365)
69 Church Street
Orangeville, Ontario
Come see this bright, spacious and updated 2-Storey 3-Bedroom *Upper Unit* Home! Hardwood floors throughout. Main floor family room with bay window and separate dining area. Renovated kitchen with dishwasher and walk-out to private, fenced backyard exclusive to the upper unit. Stylish bathroom with double sinks and soaker tub. Large primary bedroom with two walk-in closets. Private laundry on second floor. *BASEMENT APARTMENT RENTED - NOT INCLUDED* Just a short walk to Broadway, the GO Station, shops, and restaurants. Easy access to Hwy 109 & 10. (id:60365)
2 Chesterfield Road
Brampton, Ontario
This Is An Excellent Opportunity To Own A Well-Maintained Corner Lot In A Desirable Area Of Peel Village. The 4-Bedroom, 4-Level Side-Split Home Boasts Numerous Upgrades & Features! Outside, You'll Find A Large Corner Lot W/ Ample Parking For 4 Cars, No Sidewalk, Beautifully Landscaped Front & Back Yards, A Flagstone Walkway, A New Front Door, New Windows, A Newer AC Unit, A Separate Rear Entrance, A New Private Deck W/ A Gazebo & Lounge Area, And A Rear Shed. There's Also Potential To Add A Double Or Single Garage And Build On Top Of The Existing Main Floor. Inside, The Spacious & Functional Layout Includes A Family Room & Dining Room Wi/ Views Of The Backyard, Four Generously-Sized Bedrooms, Hardwood & Ceramic Flooring Throughout, Updated Bathrooms, Stainless Steel Appliances, A Finished Basement W/ A Stone Fireplace, And California Shutters And Blinds. Whether You're Seeking A Family Home Or An Investment Property W/ High Rental Potential, This Property Offers Great Possibilities. (id:60365)
267 Grove Street E
Barrie, Ontario
Introducing an exquisite all-brick 2-story home, nestled in the highly sought-after Grove East community! With approximately 2000 sqft of beautifully finished living space, this 4-bedroom,2-bathroom gem is perfect for families of all sizes. The modern kitchen features a walk-out to a spacious backyard deck, overlooking a private inground pool complete with a gazebo, fire pit, and a fully insulated bunkie equipped with heating, electricity, and comfortable seating. The fully finished basement includes an additional bedroom plus a den, renovated bathroom, a second kitchen,and a separate walk-up entrance. The buyer can generate extra rental income. This stunning home is conveniently located near all amenities, including hospitals, schools, shopping, restaurants, parks, and Highway 400. (id:60365)













