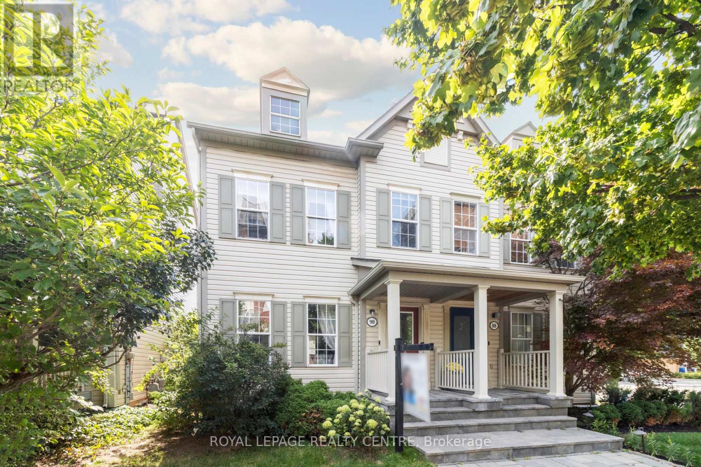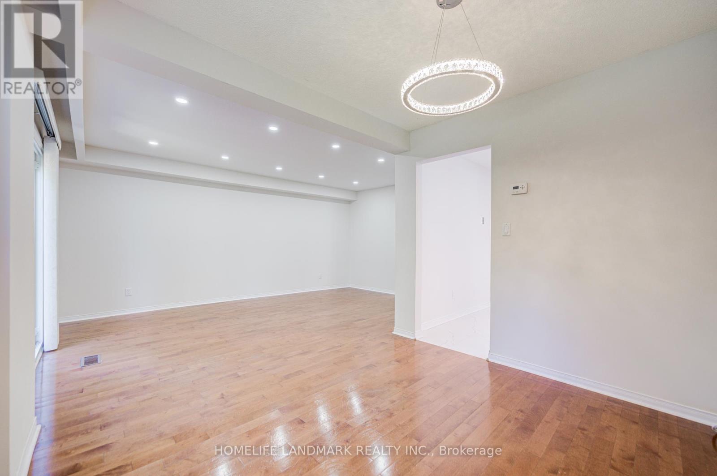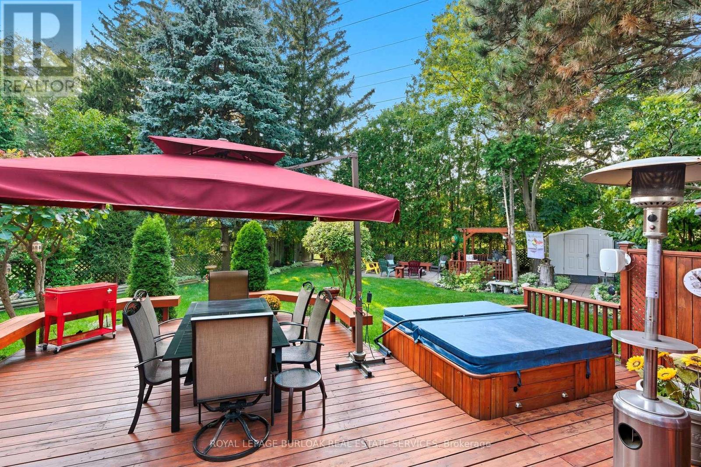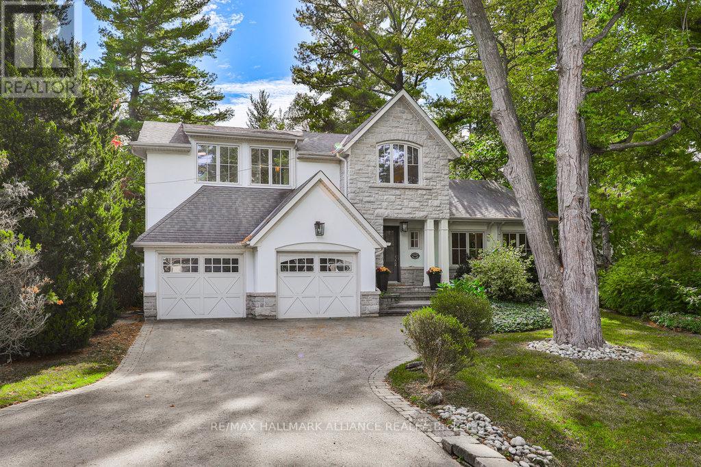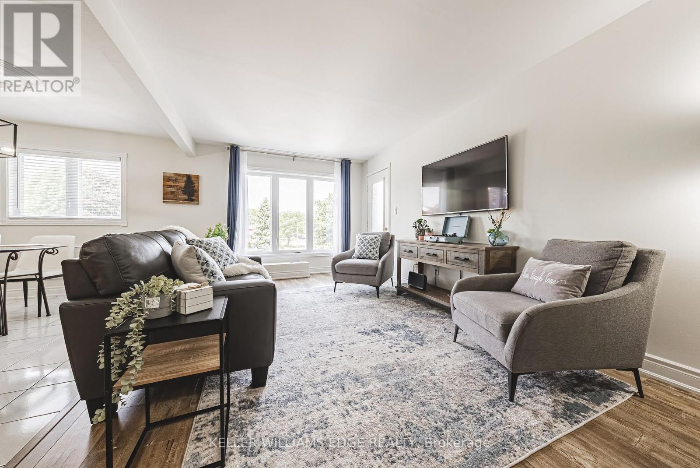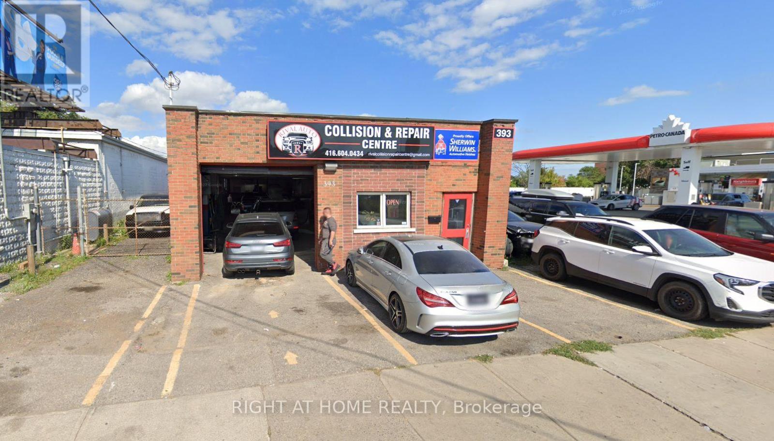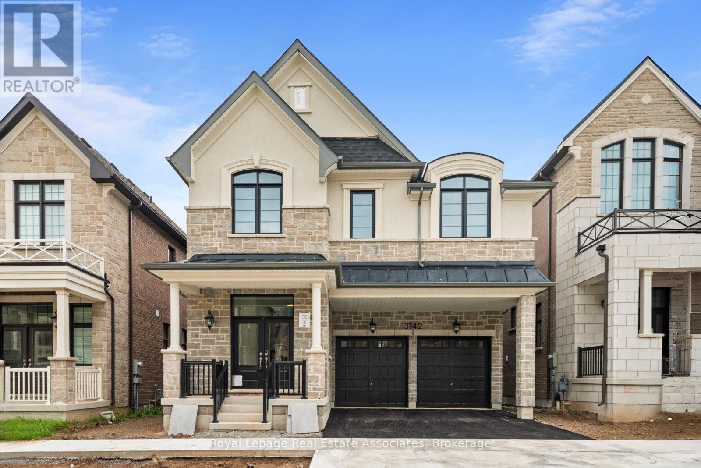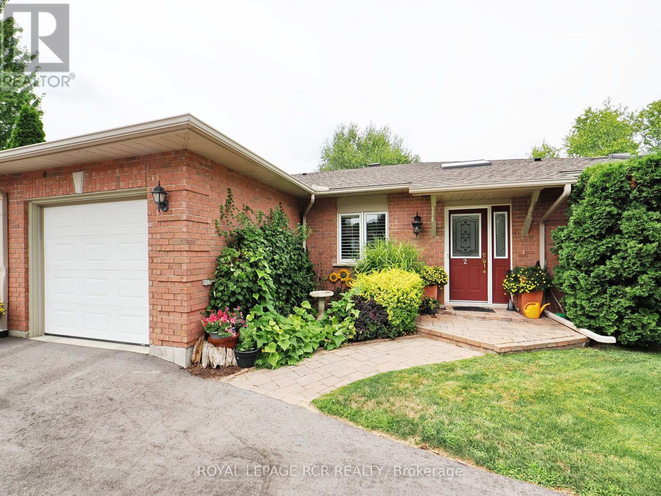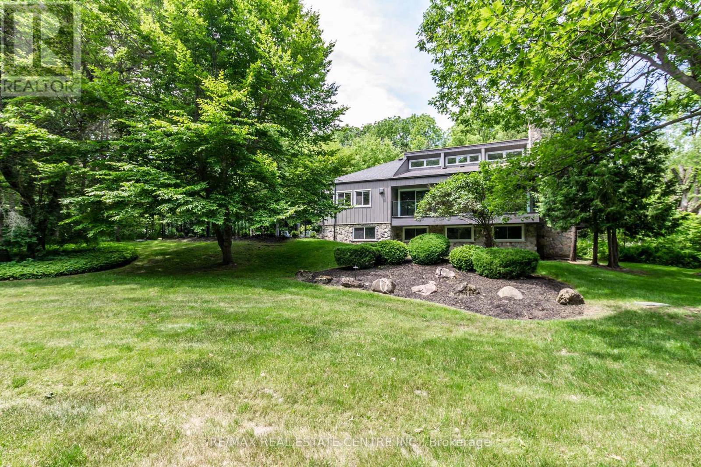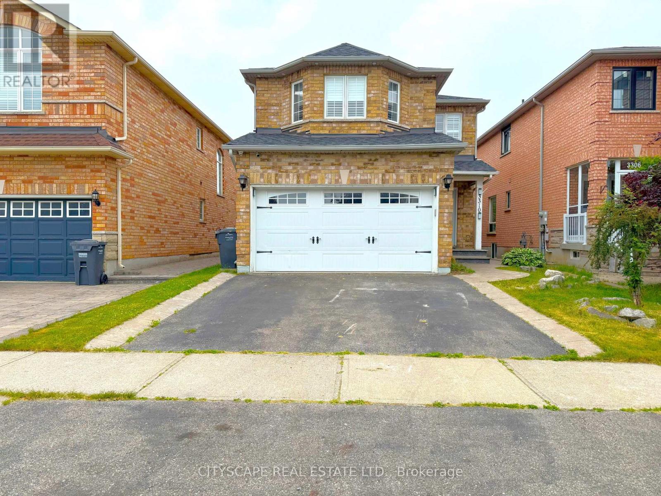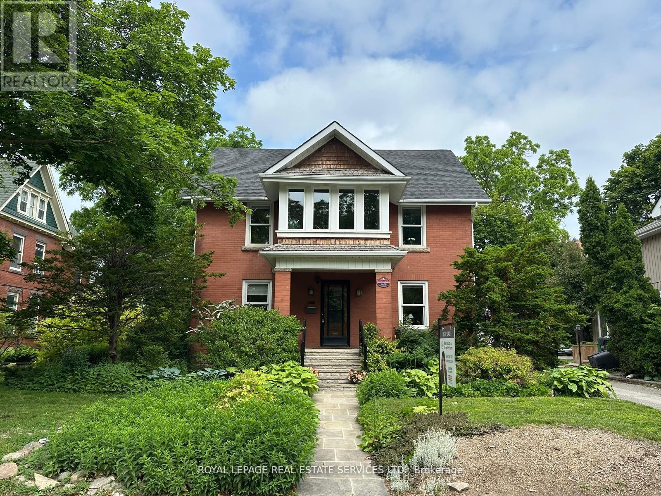90 Georgian Drive
Oakville, Ontario
Desirable Oak Park Location!This elegant home features 4 bedrooms, 4 bathrooms, and over 3 levels of thoughtfully designed living space, ideal for a growing family in one of uptown Oakville's most sought-after neighborhoods. The open-concept main floor showcases rich hardwood flooring, spacious living and dining areas, and a bright eat-in kitchen with a walkout to the backyard perfect for everyday living and stylish entertaining. On the second level, you'll find three generously sized bedrooms and two bathrooms, including a versatile bedroom with its own 4-piece ensuite perfect as a second primary suite or a refined guest retreat. The third-floor primary retreat is a true showstopper, spanning the entire level and designed as a private sanctuary. Highlights with a skylight, a custom built-in wardrobe, walk-in closet, cozy fireplace, and a spa-inspired ensuite with heated floors, double vanity, soaker tub, and a glass-enclosed shower. The finished basement adds flexibility, ideal for a home office, gym, or recreation room. Beyond the kitchen, a charming private courtyard leads to a detached 2-car garage, seamlessly blending elegance with convenience. Situated near top-ranked schools, lush parks, boutique shopping, and convenient transit, this residence represents the ultimate blend of luxury, comfort, and location in Oak Parks most coveted community. (id:60365)
319 Hillside Drive
Mississauga, Ontario
$$$ Renovated - 4 Br Beauty In The Heart Of Streetsville! Commuters - Walk To "Go" Station! Top Vista Heights School District! Gonzaga Secondary School.Gorgeous Maple Flooring Main Level, Sunny Skylight, 3 Storey Open Oak Staircase. Lower Level Features Cozy Rec Rm With Fireplace, Great Laundry Room, And Cold Cellar! Fenced Yard. Stroll To Downtown Streetsville Or The Park At The End Of The Quiet Cul De Sac! Like A Detached!!Extras: Existing Stove, Fridge, B/I Dishwasher, Washer,Dryer, Elfs, Window Coverings, Cac, Agdo & Remotes, ,Furnace & Hwt (Owned) Natural Gas Bbq Hookup.Tv Wall Bracket In Basement. (id:60365)
1229 Minaki Road
Mississauga, Ontario
Welcome to 1229 Minaki Rd A Custom-Built Family Home in Prestigious Mineola West. Nestled in one of Mississauga's most coveted neighbourhoods, this David Small-designed residence, built by the award-winning Legend Homes, is a rarely offered gem. Situated on a tranquil, tree-lined street in Mineola West, 1229 Minaki Rd offers timeless elegance, superior craftsmanship, and modern comfort on every level. This stunning home boasts 4 generously sized bedrooms, each featuring either an ensuite or Jack and Jill bathroom. With rich hardwood flooring, spacious walk-in closets, and an abundance of natural light, every bedroom is a private retreat designed with both function and beauty in mind. The heart of the home is the chefs kitchen a perfect blend of style and practicality. Complete with top-tier appliances, it seamlessly overlooks the breakfast area and flows into the great room. Here, custom built-ins, a cozy gas fireplace, and expansive views of the backyard oasis set the scene for everyday living and effortless entertaining. The finished basement is an entertainers dream, featuring a custom-built bar equipped with a dishwasher and ice machine, a games area, an exercise room, and a luxurious steam shower for post-workout relaxation. Step outside to your private backyard sanctuary. Surrounded by lush, mature trees for ultimate privacy, the professionally landscaped yard features a saltwater pool and custom-built hot tub an ideal space to unwind or host unforgettable gatherings. Location is key enjoy walking distance to Kenollie Public School, the Port Credit GO Station, and the vibrant shops, restaurants, and waterfront trails of Port Credit.1229 Minaki Rd is more than a home, it's a new chapter to create new memories. Luxury Certified. (id:60365)
1159 Greening Avenue
Mississauga, Ontario
Your own private retreat in the heart of Lakeview awaits you! This serene 4-bedroom, 2-storey home is ideal for nature lovers seeking the feel of Muskoka living right in the city. The fully landscaped and extremely private yard is designed for both relaxation and entertaining, featuring custom garden gates, a stone fire pit, hot tub, and outdoor wiring for speakers in the gazebo and deck area. An in-ground sprinkler system keeps the grounds lush, while night lighting and stair lighting on the two-tier deck create an inviting ambiance from day to night. Inside, youll find a warm and welcoming layout with living room, dining, and kitchen on the main floor along with a screened-in porch and convenient powder room. Upstairs are four generously sized bedrooms and a large 4-piece washroom. The finished basement adds bonus living space, complete with laundry and plenty of storage. Recent upgrades provide peace of mind, including a new garage roof (2024), house roof (2015), new front door and glass storm door (2024), and updated windows (2015/2018/2021). Whether youre unwinding in the hot tub, gathering around the fire pit, or watching the variety of urban wildlife that often passes through, this home offers a rare opportunity to enjoy a true retreat-like setting in a vibrant neighbourhood. (id:60365)
1310 Duncan Road
Oakville, Ontario
This spectacular residence has been completely renovated to the studs with high-end finishes and a thoughtfully reimagined floor plan, blending timeless elegance with modern functionality. Situated on a premium 75x150 south-facing rectangular premium lot, this home is just a short walk to Oakville's top-rated schools.The exterior showcases new stucco with natural stone accents, oversized windows, and stunning curb appeal. Inside, the open-concept design features a grand living/dining room with soaring 13-ft ceilings and wood-burning fireplace, seamlessly flowing into a brand-new custom kitchen and family room. The chefs kitchen offers a massive center island, custom hardwood cabinetry, top-of-the-line appliances including a Wolf stove and Fisher & Paykel fridge, and walkout to a sun-filled cedar deck. A beautiful sunroom with full HVAC brings the outdoors in, overlooking landscaped gardens, mature trees, ponds, and stone pathways. The upper level features double primary suites with spa-inspired ensuites, heated floors, and walk-in closets, providing exceptional comfort and flexibility for families. Designer details throughout include custom millwork, accent lighting, hardware, California shutters, and premium hardwood flooring. The fully finished lower level offers a nanny/in-law suite with in-floor heating, recreation space, and plenty of storage. Recent upgrades include new spray foam insulation, new electrical panel, sump pump, tankless hot water system, pot lights, built-in speakers, and luxury designer tiles in all bathrooms. This one-of-a-kind home is the perfect blend of modern luxury, refined craftsmanship, and family-friendly living, a rare offering in one of Oakville's most prestigious neighbourhoods. (id:60365)
30 - 3050 Pinemeadow Drive
Burlington, Ontario
This beautifully updated condo offers the perfect combination of comfort, accessibility, and location. Set in a quiet, low-rise building with a level entrance and elevator, its ideal for anyone seeking easy living without compromise. This home boasts a bright, open layout with 2 bedrooms, 2-bathrooms, with neutral decor and thoughtfully updated finishes that complements any style. Enjoy the ease of living in a well-maintained, accessible building featuring a ramp entrance and elevator perfect for all stages of life. The spacious floor plan includes a large living/dining area great entertaining or quiet evenings at home. The in-suite laundry room, large primary bedroom, 4-pc. ensuite and walk-in closet gives added convenience for comfortable living. and thoughtfully updated finishes throughout. Updates include main 3-pc. Bathroom (2024) Washer and Dryer (2023) Freshly Painted Throughout (2023) Several Light Fixtures (2022) Furnace Units Replaced (2021) Flooring (2020) Popcorn Ceilings Scrapped (2020) Ensuite Vanity (2020) Walk-in Closet Built-ins (2020). Note: Updates in 2020 completed by previous owner. Located within walking distance to shopping, restaurants, and public transit, with quick access to major highways, this condo offers unbeatable connectivity in a vibrant, convenient neighborhood.Move in and enjoy comfort, style, and ease all in one! (id:60365)
393 Weston Road
Toronto, Ontario
$$ Great Investment Opportunity $$ Successful Body Shop & Mechanic Garage in High Traffic Well Established Location in Busy Area! Affordable Lease. Must See. Sale is for Business and Equipment as per Attached List. Enjoy Running a Fun and Exciting Business. Please see "Equipment List" Attached. Lease Can be Assumed by Purchaser With Landlord Approval. (id:60365)
3142 Duggan Trail
Oakville, Ontario
Welcome To 3142 Duggan Trail, A Stunning Executive Residence Nestled In Oakvilles Prestigious Upper Joshua Creek Community. Offering 3,127 Sq.Ft. Of Luxurious Living Space, This Mattamy-Built Masterpiece Boasts 4 Bedrooms, 3.5 Bathrooms, A Double Car Garage, And Driveway Parking For 2 Additional Vehicles. From The Moment You Step Inside, Youre Greeted By Sophisticated Finishes Including A Custom Oak Staircase, Wide Plank Oak Engineered Hardwood Flooring Throughout (Excluding Tiled Areas), And Soaring 10-Foot Ceilings On The Main Level. The Open-Concept Layout Is Designed For Both Elegant Entertaining And Everyday Comfort, Featuring A Spacious Dining Area, A Grand Living Room With A Gas Fireplace And 19-Foot Ceilings That Open To A Loft Above, And A Chef-Inspired Eat-In Kitchen With Upgraded Cabinetry, A Large Centre Island, And Walkout To The Backyard. A Convenient Mudroom And 2-Piece Bath Complete The Main Floor. Upstairs, The Primary Suite Offers A Peaceful Escape With A 5-Piece Ensuite And Walk-In Closet, While Three Additional Bedrooms Include One With Its Own 3-Piece EnsuitePerfect For Guests. A Large Loft Area Overlooking The Living Room Provides Flexible Space For A Home Office Or Lounge, And The Second-Floor Laundry Room And 5-Piece Main Bath Add To The Homes Functionality. The Unfinished Basement Offers A Blank Canvas With A 3-Piece Rough-In, Ready For Your Vision. Backing Onto A Ravine, This Home Combines Natural Privacy With Urban Convenience, Close To Top-Rated Schools, Parks, Restaurants, And Major Highways, Offering Easy Access To Downtown Toronto And Pearson International Airport. Dont Miss This Incredible Opportunity To Call This Exceptional Property Home. (id:60365)
2 - 28 Reddington Drive
Caledon, Ontario
There are a few key features that make this home special. The first is the extraordinary privacy. A sunroom addition at the back overlooks the golf course and doesn't have any visible neighbours. The second is the layout. Many guests have commented on just how well the open-spaced living area works and how attractive it is. Thirdly, the main level is 1540 sq ft with two bedrooms and two baths. The sunroom adds another 240 sq ft and there's 600 sq ft finished on the lower level, with a 3rd bdrm, bathroom, family room and spacious utility room. Finally there's the quality of the finishes tastefully put together to please even the most demanding. One look at the photos and the floors underline the reference to quality. The views from the sunroom will entice you to use it much of the time. This property has served the current owner well, for over 24 years. (id:60365)
6353 Mcniven Road
Burlington, Ontario
Welcome to this stunning architect-designed home nestled in the enchanting village of Kilbride, where modern elegance meets the tranquility of nature. This unique property is a true sanctuary, offering an exceptional blend of comfort, style, and functionality, making it the perfect retreat for discerning buyers. With an abundance of windows throughout the home, the connection to the outdoors is palpable. Experience the beauty of the forested landscape, creating a peaceful backdrop for everyday living. The thoughtful design allows natural light to flood every corner, enhancing the inviting atmosphere. This home features a distinctive layout that sets it apart from the ordinary. The vaulted ceilings in the main living areas amplify the sense of space and grandeur, while the design promotes an effortless flow between the kitchen, dining, & living spaces. The thoughtfully designed main floor boasts a primary bedroom suite complete with an ensuite bathroom, ensuring privacy & comfort. Enjoy the ease of single-level living with the added bonus of a second primary bedroom on the lower level, which features a walkout to the picturesque yard. Culinary enthusiasts will love the oversized kitchen, meticulously renovated in 2017. Equipped with modern appliances, ample counter space, & an abundance of cabinetry, this kitchen is perfect for cooking up culinary masterpieces or entertaining guests. Dive into relaxation with your very own saltwater pool, surrounded by lush greenery. Enjoy leisurely afternoons soaking in the sun or hosting memorable gatherings with family and friends. The serene ambiance and natural beauty create a private paradise right in your backyard. The property includes a spacious three-bay garage, providing plenty of room for vehicles, recreational equipment, and additional storage. This is perfect for hobbyists or those needing extra space for their collections. Surrounded by a stunning forested property, this home is a haven for nature lovers (id:60365)
3310 Crimson King Circle
Mississauga, Ontario
**Spacious 4 Bedroom Family Home with Finished Basement** Welcome to 3310 Crimson King Circ, a beautifully maintained 4-bed, 4-bath detached home nestled on a quiet, family-friendly street in Mississauga's Lisgar neighbourhood. This home provides a functional layout, and a fully finished basement with a built-in bar - perfect for modern family living. **Stylish Kitchen & Eat-In Area with Walkout** The heart of the home is its kitchen featuring Corian countertops, stainless steel appliances, backsplash, and double sink. Enjoy casual meals in the eat-in kitchen area, which offers a walkout to the private patio - ideal for summer BBQs or quiet coffee mornings. **Elegant Living Spaces with Natural Flow** A warm and inviting family room includes a gas fireplace, and views of the backyard. The spacious living room is enhanced by pot lights, creating the perfect environment for entertaining or relaxing **4 Bright Bedrooms Upstairs** The primary bedroom is a luxurious retreat with a bay window, walk-in closet, and a private 4pc ensuite. Three additional bedrooms offer more space - including a second front-facing bay window in bedroom four for extra charm. **Convenient Main Floor Laundry** The sunken laundry room offers washer, dryer, laundry tub, and garage access. A 2pc powder room, double mirror closet in the foyer, and a functional layout add to the convenience. **Versatile Basement with Built-In Bar** The fully finished basement rec room features an L-shaped design with a built-in bar, sink, and fridge, making it an entertainers dream. There's also a 3pc bathroom, 2 storage rooms, a cold cellar, and a dedicated utility room with essential mechanicals. **Prime Mississauga Location** Ideally located near Lisgar GO Station, parks, top-rated schools, and shopping, this home is perfect for growing families or those seeking multi-functional space in a fantastic community. **Don't miss your chance to call this elegant Mississauga home yours. (id:60365)
32 Wellington Street E
Brampton, Ontario
Timeless Elegance Meets Modern Comfort in the Heart of Downtown Brampton. Step into the charm and character of this stunning home where timeless craftsmanship meets thoughtfully curated modern updates. From the moment you enter, you'll be captivated by the exquisite millwork, rich hardwood flooring, and a classic floor plan that seamlessly blends formal elegance with everyday comfort. An inviting fireplace sets a warm, sophisticated tone in the main living area, while the layout offers both traditional and open spaces perfect for entertaining and family life. With four spacious bedrooms on the second floor and a massive finished loft that serves beautifully as a fifth bedroom or luxurious primary retreat, this home adapts effortlessly to your lifestyle. The upper sunroom offers a tranquil space to unwind, overlooking the front gardens and adding to the homes enchanting charm. At the rear, a stunning family room addition with wraparound windows brings the outdoors in, showcasing a private backyard oasis filled with lush perennials, blooming wisteria vines, and a newly built deck ideal for summer entertaining or peaceful morning coffees. A designated garden plot allows you to grow your own vegetables, and a double garage provides ample storage or the potential for a future garden suite, workshop, or spacious two-car parking. There's room for up to 5 vehicles total. Enjoy modern updates throughout, including NEW UPGRADED ELECTRICAL, renovated bathrooms, a modernized kitchen, some newer windows (2024), a new roof (2022), and efficient gas radiant heat for year-round comfort. Located just steps from Gage Park, downtown shops, acclaimed restaurants, cultural events, walking trails, and GO Transit, this rare offering is more than a home its a piece of Downtown Brampton's elegant lifestyle with all the conveniences of contemporary living. Don't miss your chance to own this one-of-a-kind downtown gem. Schedule your private viewing today. (id:60365)

