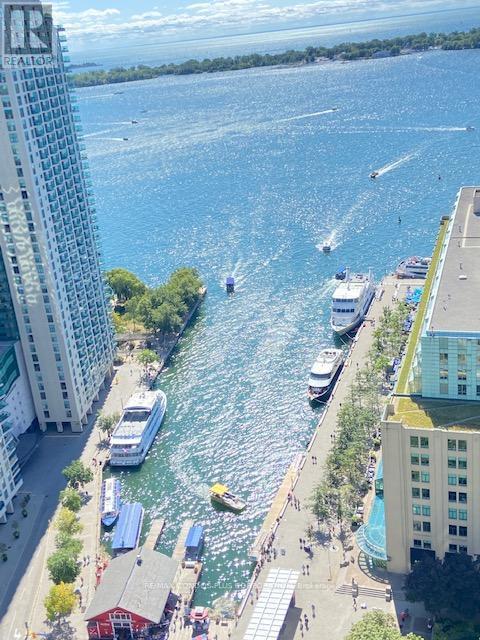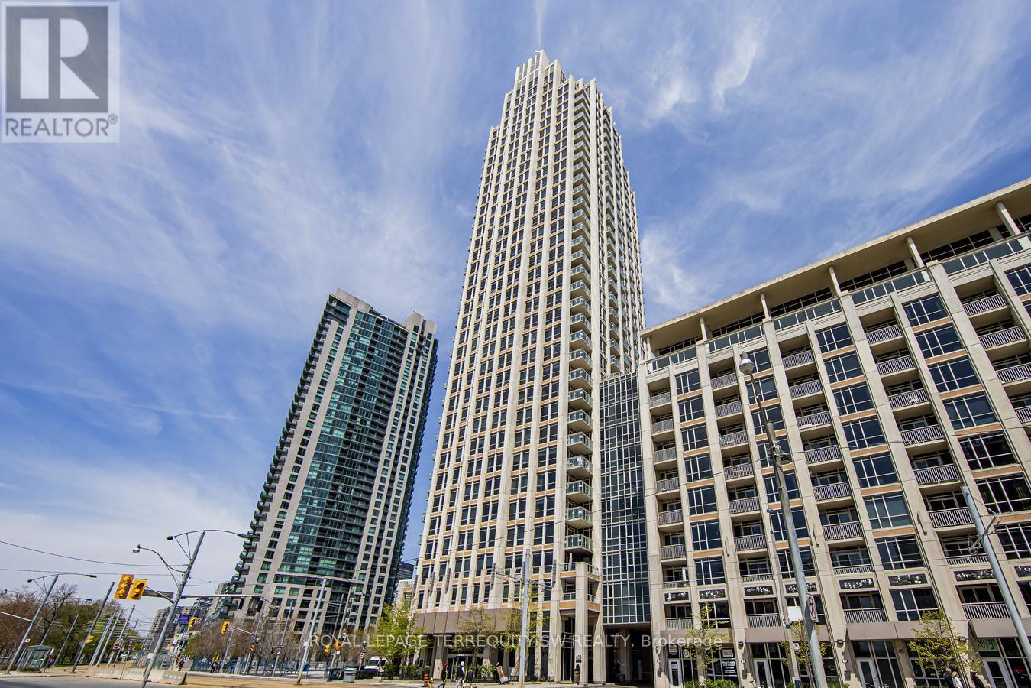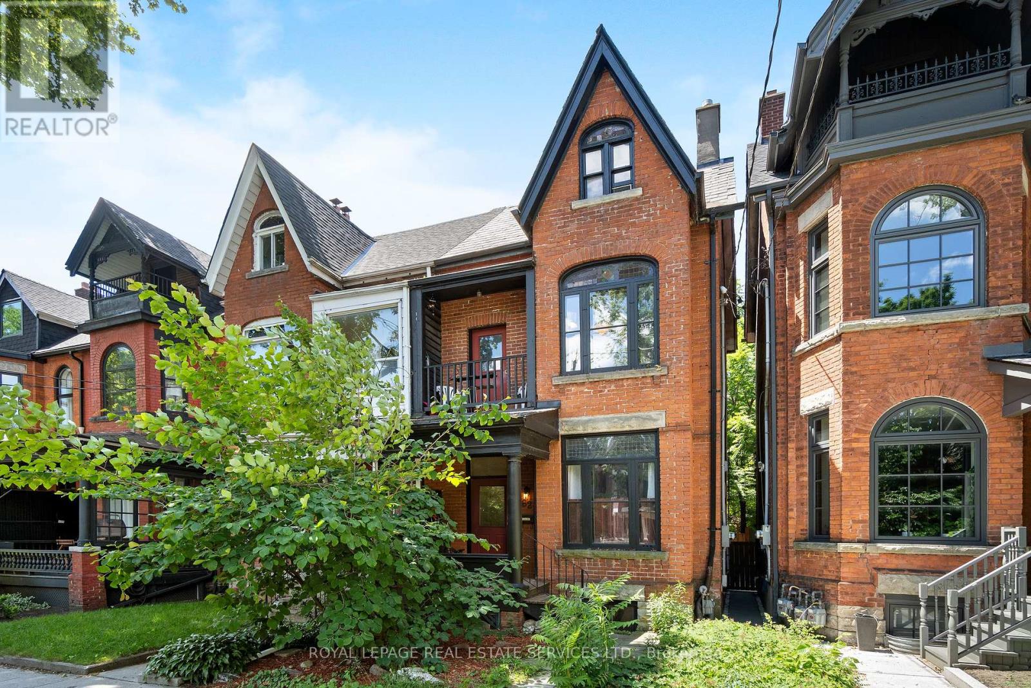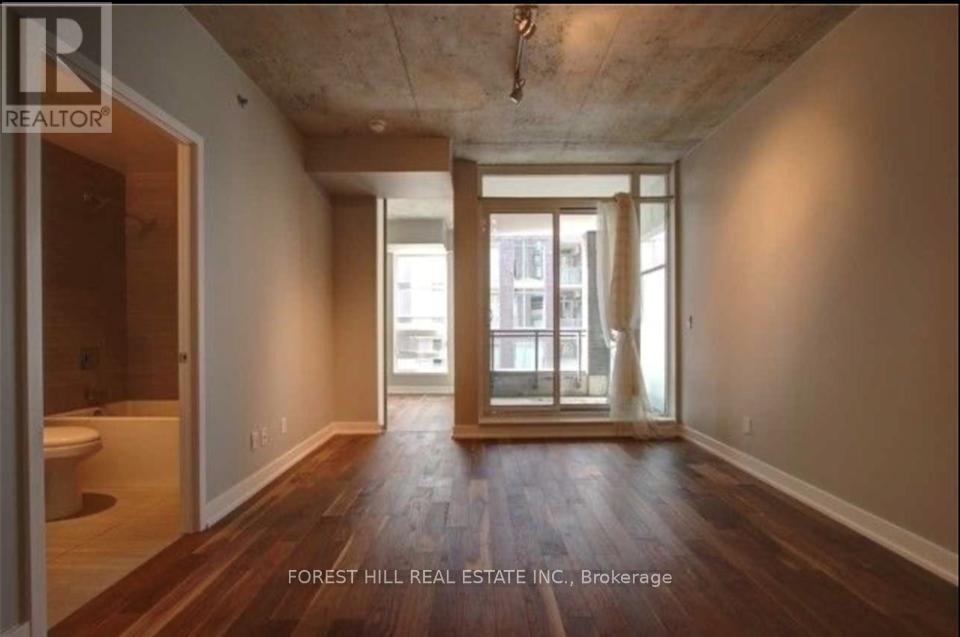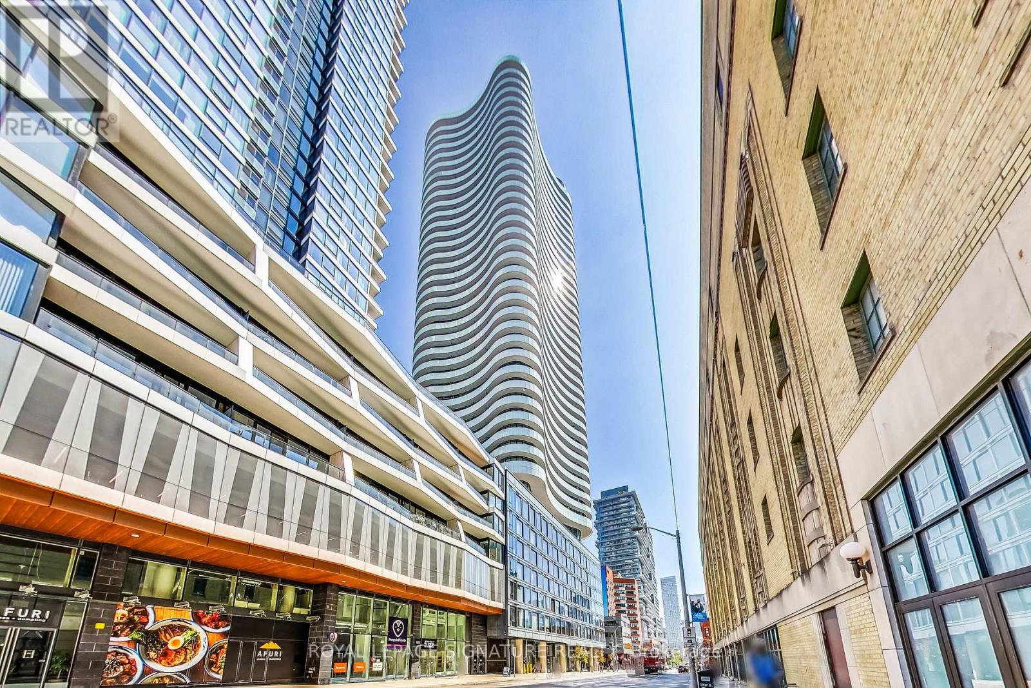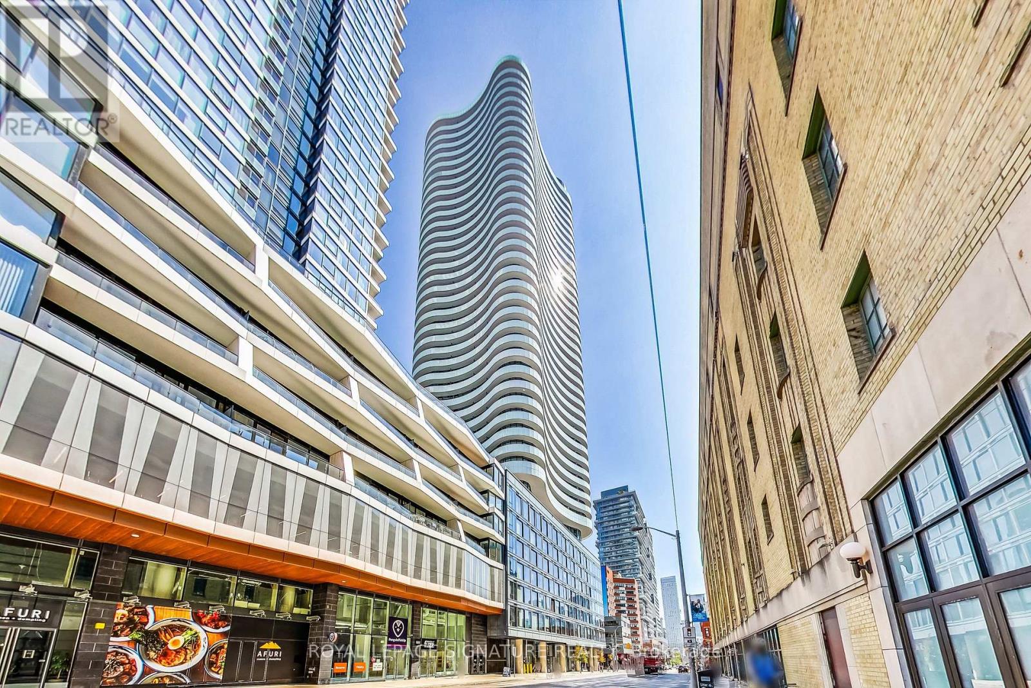3410 - 8 York Street
Toronto, Ontario
WaterClub Condos - Furnished Suite - Great Views of Lake Ontario. Two Bedrooms + Solarium + Two Bathrooms! This Furnished suite is also available for a shorter term - 3 month minimum @ $4200 mo. Building amenities include an Indoor/Outdoor pool, Great Gym and Concierge. Quick walk to Sports and Entertainment venues, Financial Core, GO, Subway and UPX. Bring your clothes and move right in!! Parking is available at an additional cost. (id:60365)
36 Alameda Avenue
Toronto, Ontario
Fantastic opportunity on Alameda! Don't miss out on this move-in-ready 3-bedroom home, perfectly situated in a family-friendly neighborhood with excellent access to public transit, amenities, and excellent schools. The freshly renovated kitchen features a stainless steel sink, gas range, sleek quartz countertops- ideal for entertaining. A cozy fireplace in the dining room creates a warm and inviting gathering place. Wake up with your morning coffee on the front porch as you watch the sunrise over the open field no neighbors across the street means peaceful views and abundant street parking. In the evenings, dine alfresco in the private backyard under the charming grape arbor, complete with a built-in table - perfect for gatherings. Upstairs, relax in the spacious, renovated bathroom featuring a luxurious soaker tub and separate shower. The finished basement offers a generous family room, a large laundry area, a convenient powder room, ample storage, and a walkout to the backyard. This home truly has it all - style, space, and location. A must-see! (id:60365)
2806 - 628 Fleet Street
Toronto, Ontario
Come for the views alone! This stunning 1480 sq. ft. gem with unobstructed south and west views overlook Coronation Park, The Toronto Yacht Club, Lake Ontario and the Toronto Islands. Accessible to grocery stores, gas stations, parks, highways, restaurants and the Streetcar at your doorstep. Designed for both style and function, this home features generously sized bedrooms complete with custom built-in closet organizers. The den, large enough for a bedroom has French doors, built in cabinetry and the most spectacular work from home views. The full size kitchen is perfect for chefs and entertainers alike, offering extended cabinetry, granite countertops, a breakfast bar, and full-size appliances and 2 oversized storage lockers! Whether you're hosting friends or enjoying quiet evenings by the lake, this property delivers a lifestyle as impressive as the views. (id:60365)
906 - 80 Vanauley Street
Toronto, Ontario
Welcome To Luxury Tridel Built Brand New "Sq 2 At Alexandra Park"! Beautifully freshly painted 2 Bedroom, 2 bath Corner Unit. Walk Out To 2 Balconies. This Luxury 14-Storey Tridel Building is Conveniently Located at Queen and Spadina With Its Own Unique Identity: A Low-Key, Comfortable Neighbourhood In The Heart of Downtown. Walk to Queen St West, Financial District, U of T Campus. (id:60365)
1503 - 525 Adelaide Street W
Toronto, Ontario
Rarely Offered Luxury Corner Unit at 525 Adelaide St W Unit 1503 Welcome to this stylish and spacious, 2 bed, 2 full bath corner suite in one of downtown Toronto's most desirable locations Bathurst & Adelaide. This rarely available unit features 9 ft ceilings, exquisite plank flooring throughout (no carpet!), and a functional open layout with a private balcony offering stunning sunny south-facing city views. Enjoy full-size stainless steel appliances (fridge, stove, dishwasher) and full-size in-suite washer/dryer ideal for families or professionals. Includes 1 oversized parking space and 1 locker. Located just one block from the future Ontario Line King-Bathurst Station - making this a smart long-term investment. Steps from the 501, 504, 510, & 511 streetcars stops. Walk Score of 100 - steps from the Entertainment, Financial, The Well, and Fashion Districts. Building offers premium amenities: 24-hour concierge, outdoor pool and hot tub, gym, rooftop terrace with BBQs, pizza oven, 2 party rooms (ground floor and 18th floor), theatre room and 3 guest suites. Quiet, functional, walkable, and connected - this is downtown living at its best! (id:60365)
274 Glenforest Road
Toronto, Ontario
DUPLEX * IDEAL for OWNER OCCUPANCY or INCOME * PRIME YONGE & Lawrence location, short walk to Lawrence SUBWAY Station.The property is comprised of 2,900 gross square feet; Professional floor plans available for all 3 levels. 2 spacious two bedroom suites plus a 1 bedroom suite in basement. The upper apartment is rented and provides excellent income. Main floor and basement are MOVE-in-READY or reno-inspired MPAC-designation Triplex.The lot size is 30'x125'. At the rear a solid 2-car garage, additional parking and a garden shed. The property is situated on a no-thru traffic tree-lined street, proximity to top-rated schools, picturesque parks and vibrant shopping. An opportunity Investment in an upscale neighbourhood ! (id:60365)
62 Lakeview Avenue
Toronto, Ontario
LIST PRICE REDUCED, OFFER NIGHT SET - DONT MISS THIS INCREDIBLE OPPORTUNITY. A rare offering - this Victorian semi with three self-contained units is set in one of Toronto's most sought-after neighbourhoods. With scale, character, and strong rental potential, it stands out as a versatile property - live in one unit and rent the others, convert back to a single-family, or hold as a long-term investment. Soaring ceilings, original details, and bright, functional layouts complement its prime location, just steps to shops, cafés, parks, schools, and transit. This property also features laneway parking and the future potential for a laneway suite. For those seeking a vibrant urban lifestyle, this city-approved 3-unit semi, offers excellent income potential, distinct Victorian features, spacious light-filled interiors and tree-lined walkable streets. Live, rent, or invest - this property offers flexibility and value in one of Toronto's most coveted neighbourhoods. (id:60365)
62 Lakeview Avenue
Toronto, Ontario
LIST PRICE REDUCED, OFFER NIGHT SET - DONT MISS THIS INCREDIBLE THREE-UNIT INVESTMENT OPPORTUNITY. 62 Lakeview Avenue is a rare Victorian semi, city approved as a legal three-unit dwelling offered completely vacant and ready to capture current market rents. Located steps from Ossington Avenue and Trinity Bellwood's Park, this property delivers exceptional tenant demand and long-term value in one of Toronto's most desirable rental markets. Each unit offers distinct appeal: a lofted upper suite with balcony and treetop views, a spacious main floor with backyard walkout, and a stylish lower-level apartment with modern finishes. The property also features laneway parking and the future potential for a laneway suite, adding to its long-term investment appeal. 62 Lakeview Avenue provides immediate and long-term opportunity with minimal vacancy risk in the heart of downtown Toronto. (id:60365)
318 - 20 Gladstone Avenue
Toronto, Ontario
Very Well Laid Out 2 Bdrm, 1 Bath In The Heart Of Queen West At The Twenty, By Streetcar Developments. Contemporary Finishes, Exposed Concrete 9 Ft Ceilings, Modern Kitchen With Concealed Appliances, Ensuite Laundry, Large Closets. Steps To Metro, Freshco & T.T.C. Located In The Centre Of West Queen West, Minutes To Shops, Exceptional Cafes, Restaurants, Entertainment And Much More. Walk Score Is 95. (id:60365)
2703 - 20 Bruyeres Mews
Toronto, Ontario
Welcome to this stylish 2 Bedroom + Den, 2 Bathroom corner suite in the heart of Torontos vibrant Fort York neighbourhood. Sun-filled living spaces open to a wrap-around balcony, with floor-to-ceiling windows showcasing sweeping North-West views.The modern kitchen features stainless steel appliances, a centre island, and generous counter space - perfect for cooking or entertaining. The open-concept layout flows seamlessly, creating the ideal setting for everyday living, working from home or hosting guests. Both bedrooms are thoughtfully designed retreats. The spacious primary suite offers floor-to-ceiling windows, a spacious closet, and a sleek ensuite for your comfort. The second bedroom is bright and versatile, with its own walk-out to a private balcony - perfect for morning coffee or fresh air at the end of the day. Located just steps from the Loblaws flagship store, LCBO, Shoppers Drug Mart, and minutes to Waterfront, King West, City Place, and Liberty Village, you're truly at the centre of it all. With the TTC at your doorstep, the Financial District, Rogers Centre, CN Tower, and more are just minutes away. Multiple parks and green spaces nearby offer the perfect balance of urban and outdoor living. This is city living at its finest! (id:60365)
4002 - 403 Church Street
Toronto, Ontario
The Crown Jewel Of Toronto, Suite 4002 Provides Endless Breathtaking Unobstructed Views. Stanley Condo Offers All That Is Downtown Living - Everything Is At Your Doorsteps Including U Of T, Toronto Metropolitan, Yorkville, Financial District, Transit (3 Subway Stations) All Within Walking Distance. Rarely Offered - All Rooms Let In An Abundance Of Natural Light. Floor To Ceiling Windows Surrounded By A Wraparound Balcony With 2 Access Points. This Southwest View Captures The Epitome Of Lake and Cityscape That Never Disappoints. Centrally Located To Local Grocers, High End Dining, Shopping, Hospital Row, As Well AsParks, You Never Need To Travel Far For Entertainment. Meticulously Kept With Upgraded Flooring And High-End Blinds - Just Move In And Enjoy! (id:60365)
4002 - 403 Church Street
Toronto, Ontario
The Crown Jewel Of Toronto, Suite 4002 Provides Endless Breathtaking Unobstructed Views. Stanley Condo Offers All That Is Downtown Living - Everything Is At Your Doorsteps Including U Of T, Toronto Metropolitan, Yorkville, Financial District, Transit (3Subway Stations) All Within Walking Distance. Rarely Offered - All Rooms Let In An Abundance Of Natural Light. Floor To Ceiling Windows Surrounded By A Wraparound Balcony With 2 Access Points. This Southwest View Captures The Epitome Of Lake and Cityscape That Never Disappoints. Centrally Located To Local Grocers, High End Dining, Shopping, Hospital Row, As Well AsParks, You Never Need To Travel Far For Entertainment. Meticulously Kept With Upgraded Flooring And High-End Blinds - Just Move In And Enjoy! (id:60365)

