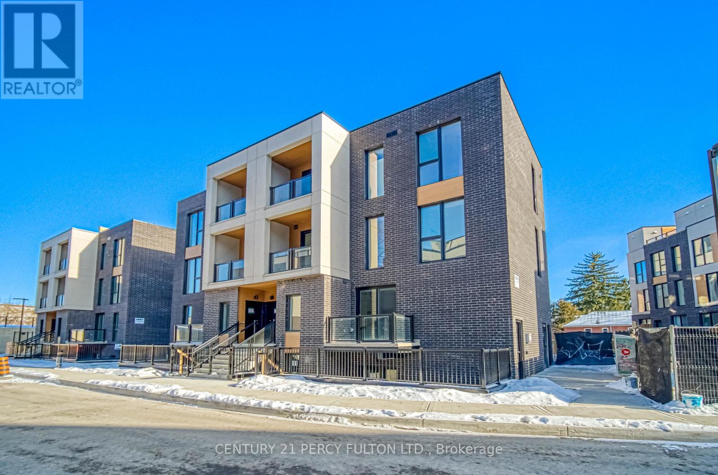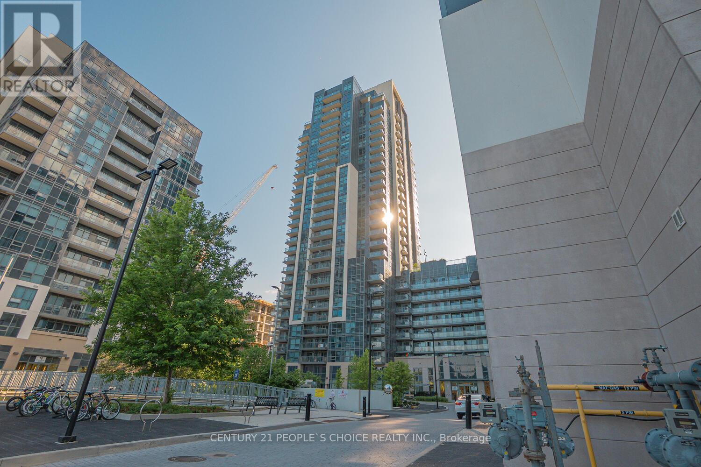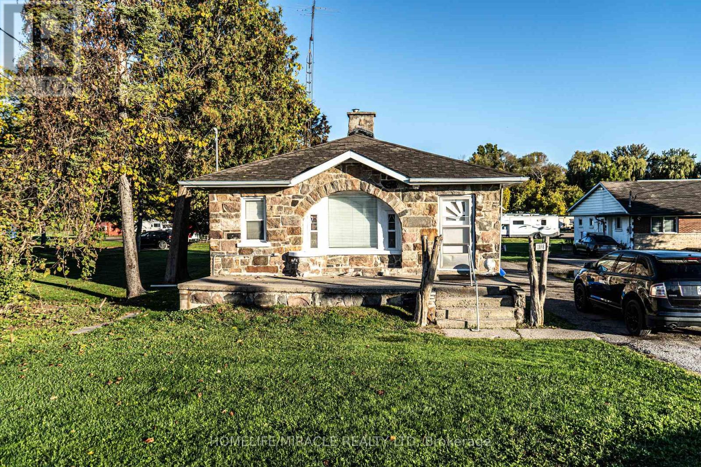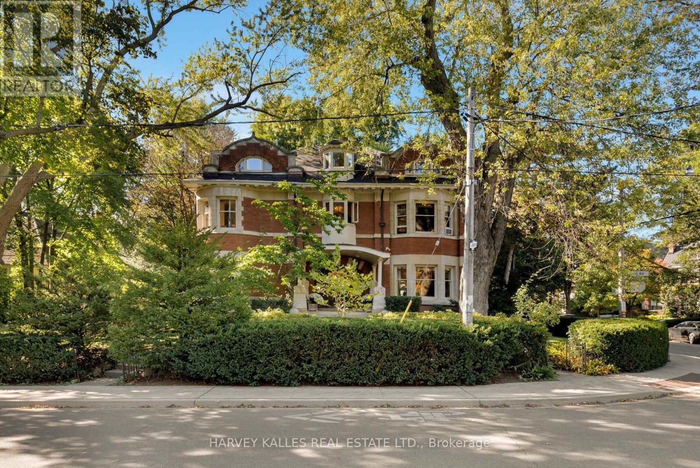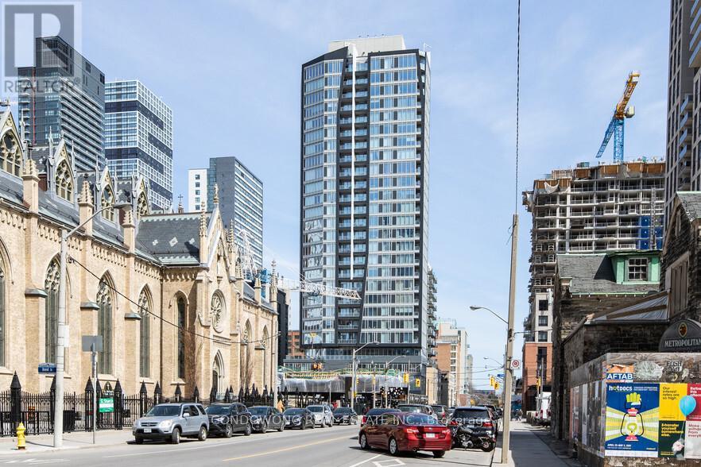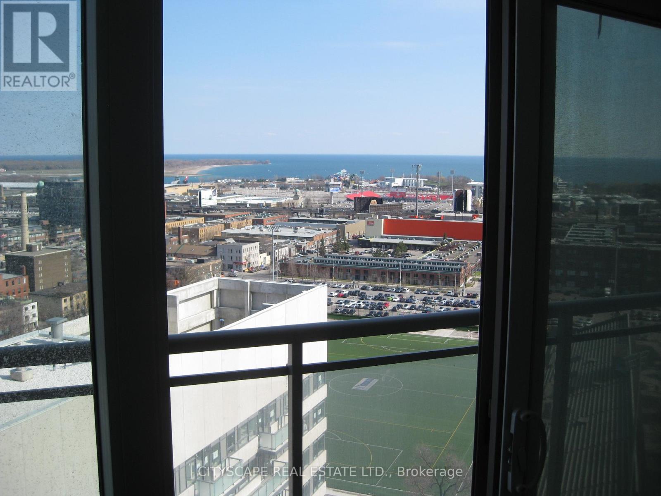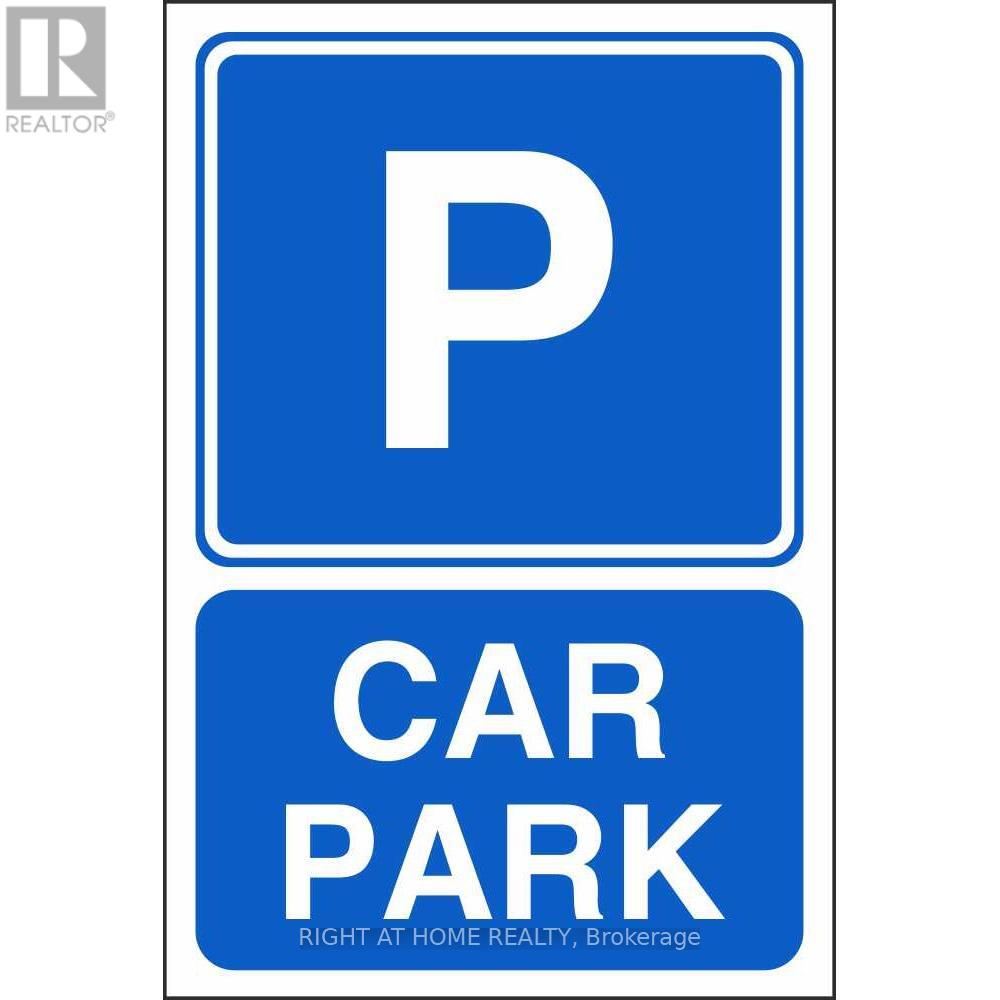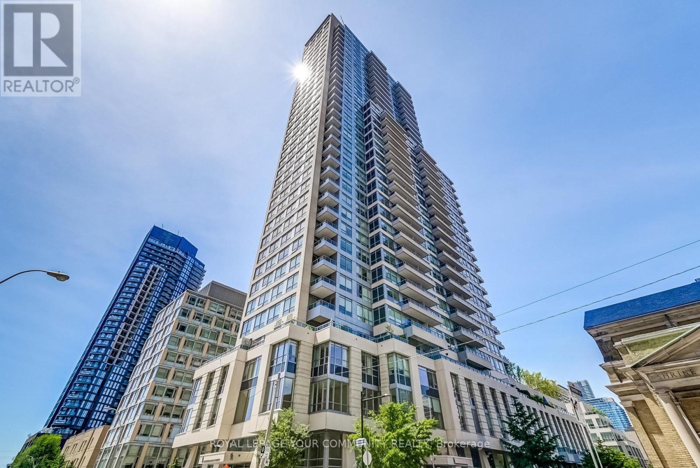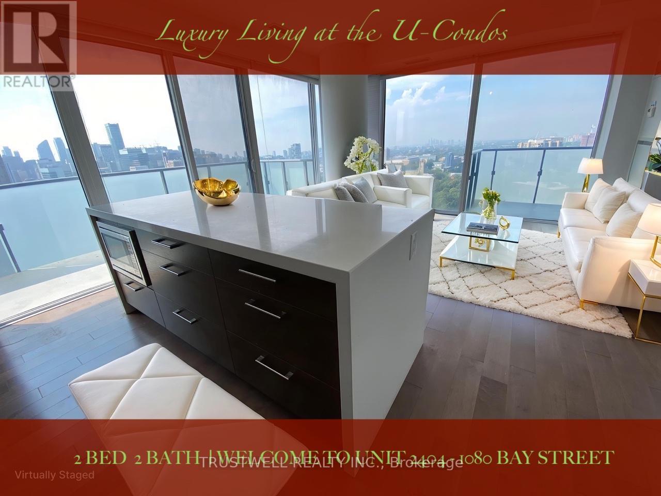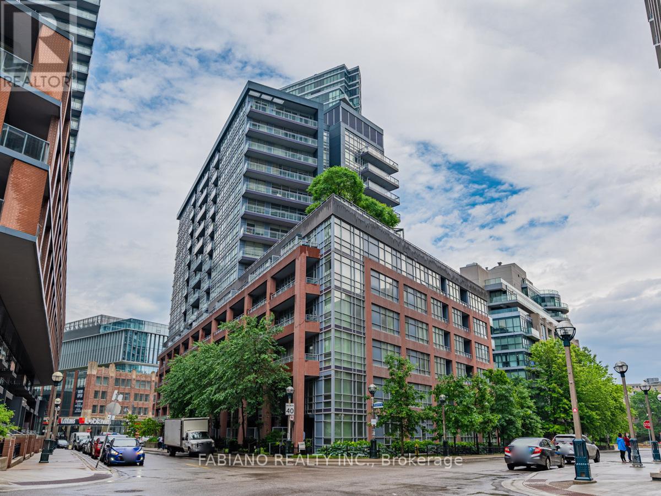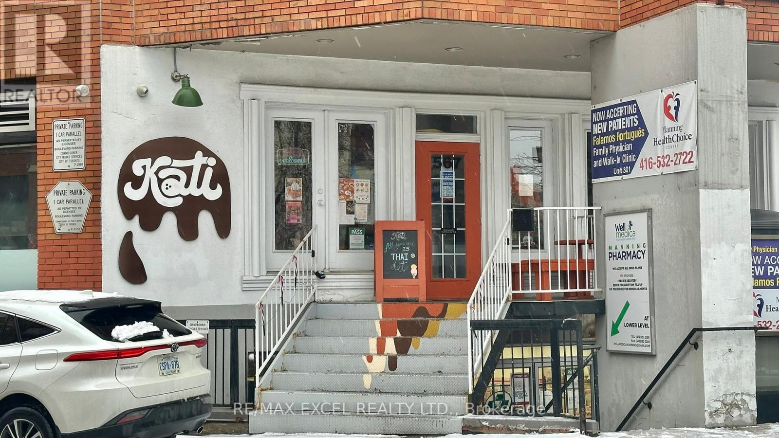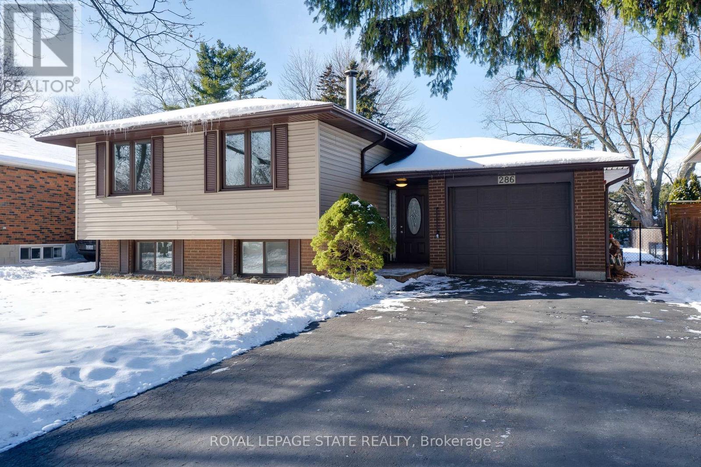8 - 178 Clonmore Drive
Toronto, Ontario
New Stacked Townhome Modern Living Meets Urban Convenience! Step into this stunning3-bedroom,2-bathroom townhome spanning the ground and lower levels. With soaring 9-ft ceilings, sleek flooring, and an open-concept design, every detail exudes style and comfort. The modern kitchen shines with stainless steel appliances, while the primary suite boasts a 3-piece ensuite and private balcony. A versatile second bedroom offers space for guests, a home office, or extra living area. Prime Location! Just minutes from subway stations, buses, grocery stores, restaurants, beaches, schools, and a community center everything you need for a vibrant, connected lifestyle! (id:60365)
2901 - 20 Meadowglen Place
Toronto, Ontario
Welcome to this beautifully Condo Pan-house 2 + 1 spaciousbedrooms, 2 full bathrooms, and a den. Suit perfectly for a homeoffice or a dining space. The Primary bedroom features a privateensuite, Large windows, Lots of natural light and showcasebreathtaking views. Modern finishes throughout, laminate flooring,Countertops with stylish backsplash, Stainless steel appliances.Private balcony offers your own outdoor retreat-not shared withother unit. Additionally in-suite laundry, a owned Two parkingspots. You will love the building's luxurious rooftop pool forrelaxing or entertaining against the city skyline. Located in oneof Toronto's most vibrant neighborhoods, steps from publictransit, parks, restaurants, shopping centers, recreationalfacilities, Mosque, groceries, min to hwy 401, Schools, BuildingAmenities such as Concierge, Guest Suites, Gym, Outdoor Pool,Party/Meeting Room, etc. Don't miss this opportunity! Must see (id:60365)
1898 Kingston Road
Pickering, Ontario
Unlock incredible potential with this detached Bungalow split into two self-contained rental units (front and back)! A rare opportunity for investors or homeowners seeking dual rental income in a prime location. Just minutes from highways, schools, shopping centres, and public transit, this property offers ample space, convenience, and versatility. Whether you live in one unit and rent the other or lease both for maximum return, this is the perfect property to start or expand your investment portfolio. Don't miss out on the chance of getting your hands on this rare gem of an income property. (id:60365)
114 Glen Road
Toronto, Ontario
Nestled in Toronto's prestigious Rosedale neighbourhood, this landmark mansion occupies an expansive 100' x 122' estate-sized lot and offers over 7,500 square feet of impeccably designed living spaces. With 7 + 1 generously proportioned bedrooms, 8 bathrooms, and an exceptional third-floor loft, this grand residence seamlessly blends historic architecture with the scale, elegance, and functionality. Originally built circa 1900 for the distinguished Applegate family, the home has been meticulously restored and thoughtfully maintained to preserve it's architectural heritage including a self portrait stain glass window of Mrs. Applegate herself. Drawing inspiration from the classical traditions of Italian Renaissance architect Andrea Palladiio - most notably his iconic Villa Rotunda in Vicenza, Italy - the home reflects timeless design and exceptional craftmanship. A majestic octagonal central hall, framed by twelve lonic columns, creates an unforgettable first impression and sets the tone for the rest of the residence. Throughout the home, rich period details abound: original oak hardwood floors, finely hand-craved oak mouldings and wainscoting, intricate millwork, and 6 fireplaces with decorative tile and brick hearths. The soaring 10-foot ceilings are adorned with ornate plaster crown mouldings, ceiling medallions, and oak-beamed details that speak to the home's historical significance. Expansive bow windows and beautifully preserved stained glass flood the interior with natural light and highlight the warm, elegant atmosphere. Outside, the property is a private oasis, surrounded by mature trees, lush landscaping, and tranquil gardens that offer rare serenity in the heart of the city. A detached two-car garage and additional parking for three vehicles provide added convenience. This is a once-in-a-generation opportunity to own a truly iconic Rosedale residence - an architectural treasure steeped in history and timeless charm. (id:60365)
1706 - 68 Shuter Street
Toronto, Ontario
Beautiful 1 Bedroom + Den With Balcony In Church Yonge Corridor! West Facing Unit With Lots Of Windows. Enjoy Breathtaking Sunset View. Be In The Centre Of Everything! Within Walking Distance To Financial District, Eaton Cetre & Ttc, Dundas St Cars, St. Michael's Hospital, Ryerson, Dundas St E & Queen St E. Be Close To Everything You Need To Live, Work & Play In Dt Toronto. Tenant To Pay Hydro (id:60365)
1403 - 38 Joe Shuster Way
Toronto, Ontario
Strong prospects seeking immediate occupancy are eligible for rent discounts and/or promotions.Southeast lake facing a brightly sunlit, unobstructed scenic view unit! Conveniently located at King West and Dufferin. Master Ensuite with an office nook den with large living/ Dining space overlooking the Lake - Toronto islands/Porter airport. Steps to Liberty Village Shops/Restaurants, Groceries, TTC, shopping and financial district. building amenities and24-hour concierge. The unit is pet-friendly! Parking is available at an additional cost (id:60365)
155 Merchants' Wharf
Toronto, Ontario
Very Spacious Wide Parking Spot, Easy To Park. Prefer For Long Term Renters While Short Term is Still Considerable. Please Note That The Tenant Must Be A Resident In 10 York Building. Tenant Drivers License, Car Plate Info, And 10 York Residence Reference Doc, Car Insurance To Be Submitted With An Offer. First & Last Month Deposit. (id:60365)
1311 - 500 Sherbourne Street
Toronto, Ontario
This bright and stylish condo features a smart open-concept layout, is freshly painted and upgraded with thoughtful details throughout. Since purchase, the unit has been enhanced with all-new stainless steel appliances (2021), custom built-in organizers in every closet, and stylish European light fixtures that elevate the space. The functional floor plan offers a spacious kitchen with an island & breakfast bar, a versatile den or second bedroom/home office, generous & optimized storage spaces, and a large private balcony with open city views. The building itself is renowned for exceptional management and amenities including 24-hour concierge, rooftop terrace with BBQs, gym, yoga room, sauna, theatre, games and party rooms, guest suites, visitor parking, and EV charging stations. Perfectly situated at Sherbourne and Wellesley, you're just steps to two subway lines, Bloor Street, Yorkville, U of T, groceries, cafes, Church Street, Rosedale, Cabbagetown, and nearby parks - making this an ideal home for both convenience and lifestyle. A rare opportunity to own in a sought-after, well-managed building in the heart of the city! (id:60365)
2404 - 1080 Bay Street
Toronto, Ontario
This is the Rare Opportunity to Own a Pristinely Well-Kept 2 bedroom 2 bath Corner Unit in the Prestigious U-Condominiums. This Unit features Open-Concept 892sf + 227sf Balcony, Overlooking Unobstructed Sweeping Views of Urban Treetops at Queen's Park, U of T Campus, and CN Tower further afield, towards the South and the West. Calming and Bright Sunlight Fills the Entire Suite Brings a State of Well-Being to Your Day-to-day Living. The Unit is in Excellent Condition and Move-In Ready. Located in the Heart of Yorkville, Walk to Shopping, Restaurants, World Class Schools and Libraries, Transit and Commute, this Unit will Satisfy Your Every Need for You and Your Family. (id:60365)
502 - 15 Bruyeres Mews
Toronto, Ontario
Spacious 1 Bedroom + Den Suite With 9Ft Ceilings, Floor-To-Ceiling Windows + 81 Sq Ft Balcony. This Well Appointed Condo Features Granite Counters, Centre Island, Full Size Stainless Steel Appliances, Upgraded Light Fixtures & Laminate Flooring Throughout. Convenient Location Directly Across The Street From Loblaws, LCBO, Tim Hortons + So Much More. Walk To Waterfront, Parks, Trails, The Bentway, Fort York, CNE. Great Commuter Location 24-Hour TTC, 4 Minutes To Gardiner Expressway Making Easy Getting Into & Out Of The City. Move-in Ready! (id:60365)
567 College Street
Toronto, Ontario
This beautifully renovated property is located in a prime corner spot on Manning and College St. It's currently operating as a "Thai Dessert Shop" and is suitable for anyone looking to run a cafe, dessert shop, or bar. The LLBO is transferable for up to 30 seats. Close to new luxury rental units, commercial businesses and residential homes. Approx 1000 sq ft and 300Sf of storage in the basement. Rent $5,083.33/mth plus HST expired November 2027 + 5-year option. (id:60365)
286 West 18th Street
Hamilton, Ontario
Welcome to this well-kept 3+2 bedroom, 1+1 bathroom home in one of Hamilton's most desirable west mountain neighbourhoods. Loved by the original owners, this property offers a bright, spacious main level, a functional kitchen, and three comfortable bedrooms, plus a finished lower level with two additional bedrooms, a second bathroom, and a large rec room, perfect for growing families or investors. The separate side entrance provides excellent potential to create two independent units. Sitting on a generous lot, the home features a deep backyard ideal for kids, pets, and entertaining, along with a large shed for extra storage or a workshop. Minutes to Mohawk College, parks, schools, shopping, transit, and the Lincoln Alexander Parkway, this location delivers unmatched convenience. (id:60365)

