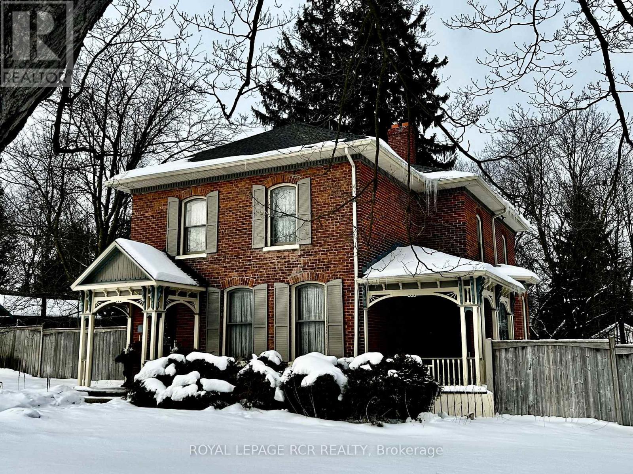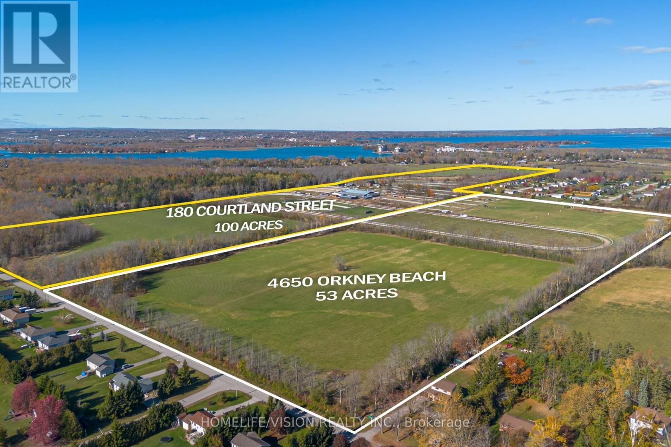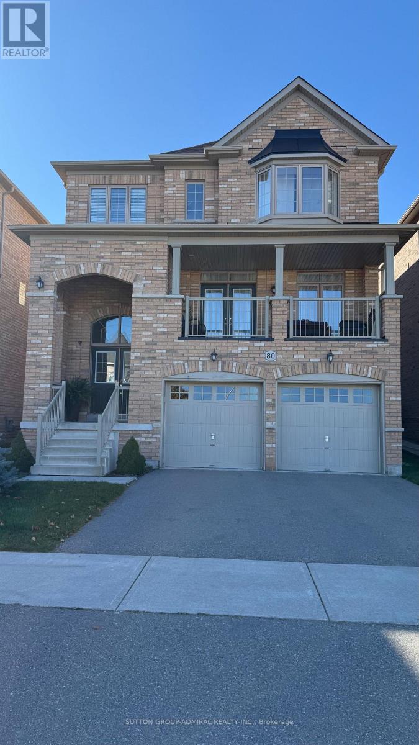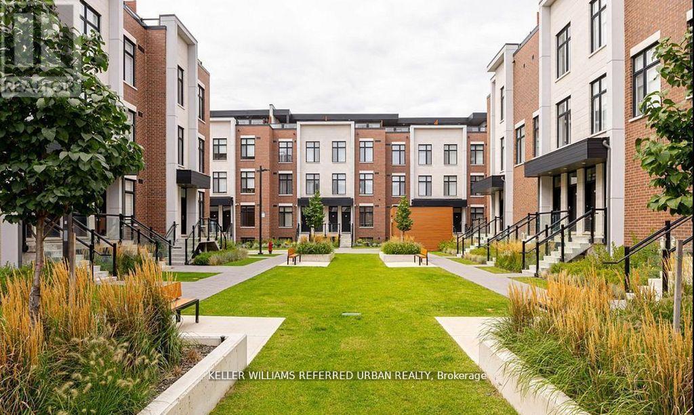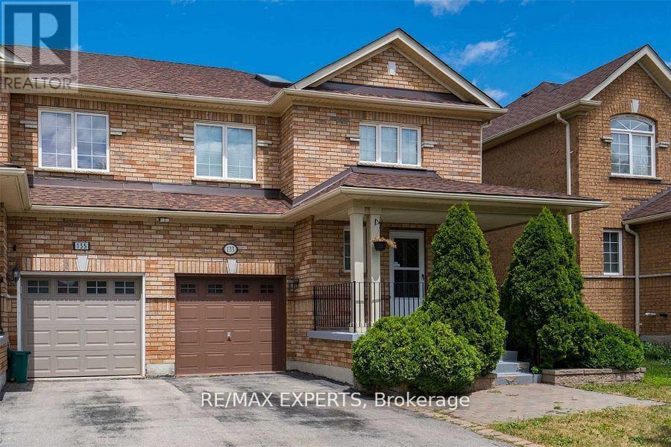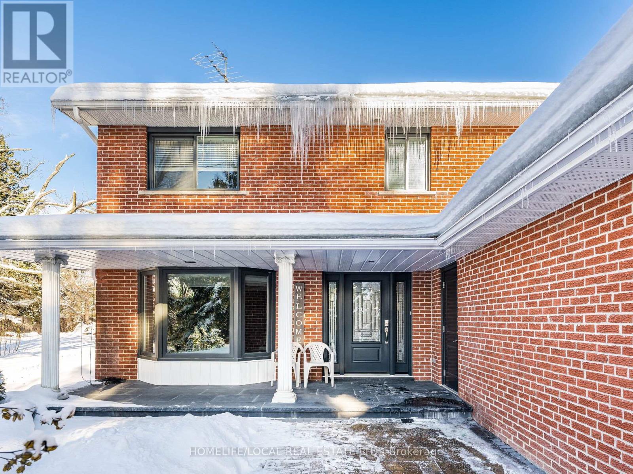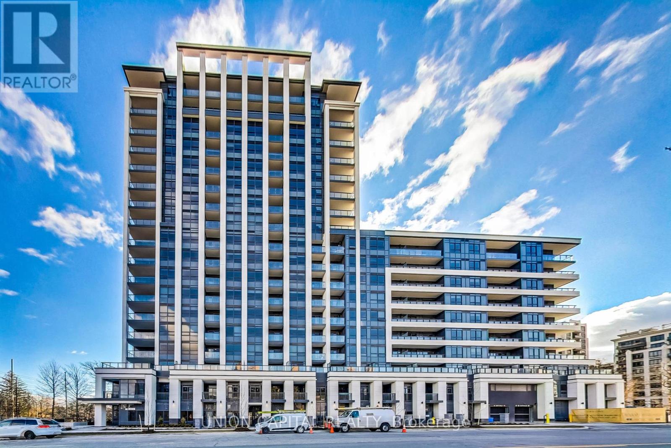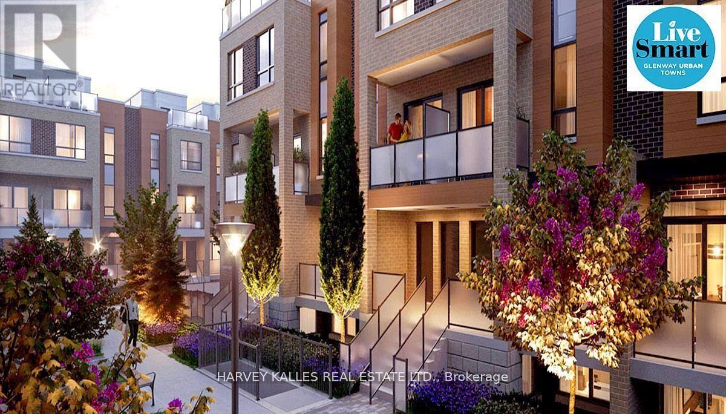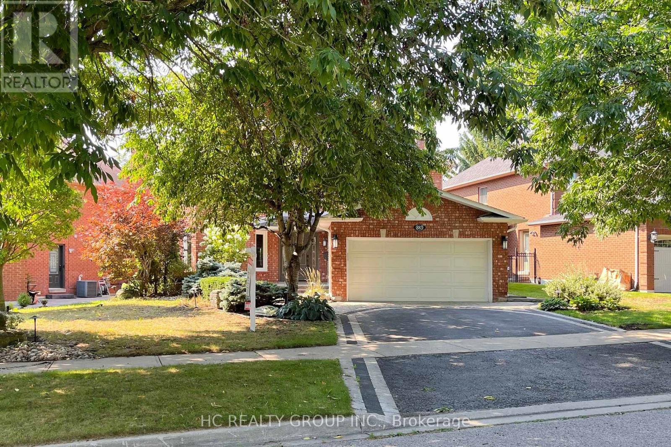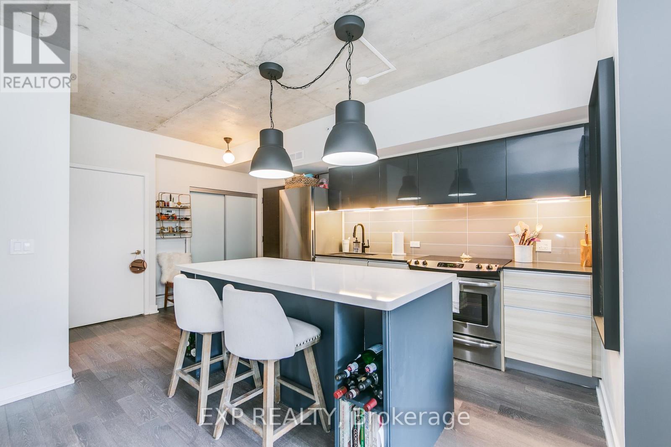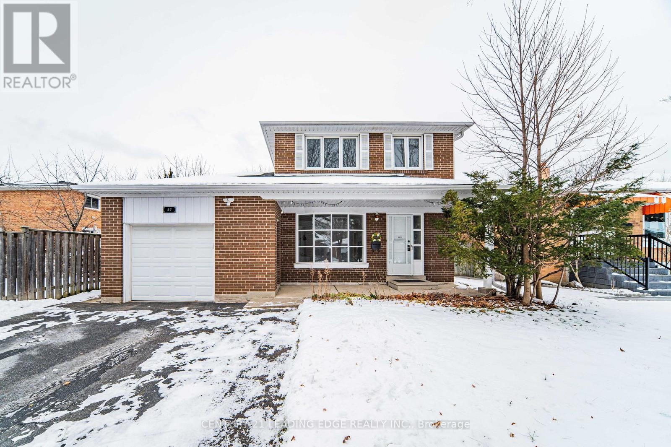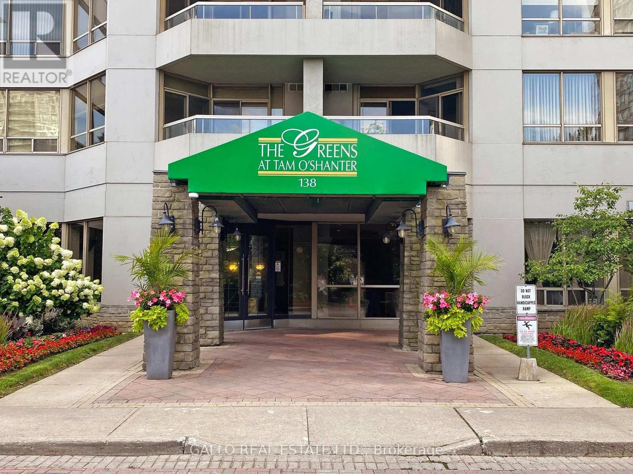11 Third Avenue
Orangeville, Ontario
Admired for over 140 years, this sprawling & stately home is a must see. A unique property with endless possibility located in the heart of town. Timeless, quality construction & details thru out including original doors, trim, floors & staircases, spacious principal rooms & ceiling height, multiple walkouts from the main level to mature and private lot- 164 ft. x 187 ft., approximately .70 acre with the house sited in centre of lot. Enjoy a grand foyer & front hall, dedicated library, formal living room with original fireplace and walkout to covered side porch. Enjoy entertaining in an expansive dining room with 2nd original fireplace or retreat to read a book in the cozy den. The kitchen offers lots of space for preparing meals & a large breakfast area with glass walkout door to side patio. The rear main floor laundry room offers a private 2 piece powder room and walkout to yard. The elegant front staircase leads to an open landing area and primary bedroom with walk-in closet & 3 piece ensuite bath, as well as main bath with whirlpool tub & additional bedrooms. The 2nd or rear staircase leads to a charming suite with bright & spacious living/dining room, kitchen, 4th bedroom and full bath - an ideal space for guests or extended family & can be closed off from the rest of the 2nd floor space. Outside you find lots of parking area, an enormous yard with mature trees and rear storage/driveshed. Rare opportunity for a property of this size in a downtown Orangeville location. (id:60365)
4650 Orkney Beach Road
Ramara, Ontario
53 Acres Development Land Ramara Township Adjoining Existing Subdivision of Upscale Residential Homes. The Official Plan Allows for Development. Master Servicing Plan Requires Communal Water & Sewer. (id:60365)
80 Inverness Way
Bradford West Gwillimbury, Ontario
ChatGPT said:Sought-after Inverness Way! Approx. 3,000 sq ft of renovated living in a family-friendly pocket of Bradford, minutes to shopping, parks, schools and Hwy 400. This 4-bed, 4-bath home features smooth ceilings, hardwood flooring, pot lights and a bright, functional layout.Main floor offers elegant principal rooms and an updated chef's kitchen with island, quartz counters and stainless appliances, open to a generous family room with fireplace-perfect for everyday living and entertaining. Walk out to a huge, private backyard with large deck and no neighbours behind. Enjoy morning coffee on the open front balcony overlooking the yard.Upstairs: four great-sized bedrooms, including a spacious primary with walk-in closet and renovated 5-pc ensuite. Additional bathrooms are tastefully updated. Finished touches continue in the lower level with rec/office space and ample storage (flexible to your needs).2-car garage, double driveway, upgraded trim, modern fixtures and turnkey finishes throughout. A true move-in ready home in a highly desired community. (id:60365)
136 - 9580 Islington Avenue
Vaughan, Ontario
Stunning Stacked Townhome in Sonoma Heights! Freshly painted, open-concept layout with modern finishes and stainless steel appliances. Features 2 bedrooms, 2.5 bathrooms, and 1 underground parking spot. Prime location near Highways 427 & 400, shops, restaurants, banks, walk-in clinic, and public transit-everything you need just steps away! Tenant pays utilities and provides insurance. (id:60365)
Bsmt - 133 Adventure Crescent
Vaughan, Ontario
Welcome to Vellore Village! This beautifully updated and spacious basement apartment with a private entrance is perfect for a student, young professional, or couple. Featuring a generous master bedroom, modern 3-piece bathroom, private entrance, and dedicated driveway parking, this suite offers both comfort and convenience. Ideally located just minutes from major highways, schools, shopping, and transit, it provides easy access to everything you need. Utilities are shared, Key Deposit Required (id:60365)
1958 Innisfil Heights Crescent
Innisfil, Ontario
Spacious 1.8-Acre Innisfil Estate Offering the Perfect Blend of Rural Tranquility and Urban Convenience. Nestled on a private, tree-lined lot, this well-kept property provides exceptional space both inside and out. The home features hardwood and porcelain tile flooring, a generous dining room ideal for family gatherings, and a large living room filled with natural light. A beautiful sunroom extends the living space and offers views of the expansive grounds. This home offers a well-designed layout with a separate dining room ideal for hosting gatherings, and the convenience of main floor laundry. The main floor family room provides a comfortable space for everyday living, while a mix of hardwood, ceramic, and laminate flooring adds both style and durability throughout. The bright eat-in kitchen includes ample cabinetry and a sliding door walk-out to the back deck-perfect for outdoor dining, barbecuing, or simply enjoying the peaceful surroundings. All bedrooms are spacious, with the primary bedroom offering its own dressing area for added convenience. An attached triple garage provides plenty of parking. Mature trees create a secluded setting at the front of the property, while the vast open lawn and adjoining field provide endless opportunities for gardening, play, or future customization. Outside, the property is beautifully landscaped and includes a deck/patio, fenced/hedged yard, and a garden shed for extra storage. The eat-in kitchen offers a bright, functional space perfect for daily meals or casual entertaining. Just minutes to Hwy 400, schools, shopping, and all nearby amenities-ideal for commuters seeking space without sacrificing convenience. Owner is willing to lease back the property. This fully renovated home features top-end materials throughout. The rear portion of the lot fronts onto Innisfil Beach Rd and offers the potential to build a 2nd dwelling. According to the owner, municipal sewer services are expected to be available within the next 3 years. (id:60365)
1107n - 9 Clegg Road
Markham, Ontario
Beautiful 2 Bed + 2 Bath corner unit in the heart of Unionville, offering a bright open-concept layout with generous living space and a functional split-bedroom design. Enjoy a modern kitchen with stainless steel appliances, ample cabinetry, and a large island perfect for dining and entertaining. Primary bedroom features a 4-piece ensuite and walk-in closet. Step out to a spacious open balcony with southwest exposure. Located steps to Markville Mall, grocery stores, restaurants, parks, transit, and top-rated schools including Unionville High. Minutes to Downtown Markham, Hwy 7, and the upcoming York University Markham Campus. Includes parking and locker. A well-appointed unit in a highly desirable community-move-in ready and exceptionally convenient. (id:60365)
21 - 17 Lytham Green Circle
Newmarket, Ontario
Direct from Builder, this townhome comes with a Builder's Tarion full warranty. This is not an assignment. Welcome to smart living at Glenway Urban Towns, built by Andrin Homes. No wasted space, attractive two bedroom, two bathroom unit. Includes TWO parking spaces (One EV) and TWO lockers. Brick modern exterior facade, tons of natural light. Modern functional kitchen with open concept living, nine foot ceiling height, large windows, quality stainless steel energy efficient appliances included as well as washer/dryer. Energy Star central air conditioning and heating. Granite kitchen countertops. Perfectly perched between Bathurst and Yonge off Davis Drive. Close to all amenities and walking distance to public transit bus terminal and GO train, Costco, retail plazas, restaurants and entertainment. Central Newmarket by Yonge and Davis Drive, beside the Newmarket bus terminal and GO bus (great accessibility to Vaughan and TTC downtown subway) and the VIVA bus stations (direct to Newmarket/access to GO trains), a short drive to Newmarket GO train, Upper Canada Mall, Southlake Regional Health Centre, public community centres, Lake Simcoe, golf clubs, right beside a conservation trail/park. Facing directly towards a private community park, dog park, dog wash station and car wash stall in underground. Visitor Parking. Cottage country is almost at your doorstep, offering great recreation from sailing, swimming, boating, hiking and cross country skiing. The condo is now registered and closed (id:60365)
883 Darwin Drive
Pickering, Ontario
Absolutely Beautiful Coughlan Built Home In Pickering Prestigious Community. Over 3,500 Sqft Living Space. Remote F.P Limestone Trimmed. Finished Basement, Office Can Use As Extra Guest Bedroom. Open Concept. Well Maintained Kitchen With Breakfast area. Walkout To Backyard, Interlocked Walkway To Front Yard. Mins to Shopping, 401, restaurants, schools, Bus, and Etc. (id:60365)
225 - 1190 Dundas Street E
Toronto, Ontario
A rare Leslieville gem with parking included. This refined 1 bedroom at The Carlaw delivers bright, contemporary living with engineered hardwood floors, 9-foot brushed-concrete ceilings, and floor-to-ceiling windows that flood the space with natural light. The sleek kitchen features integrated cabinetry-matched appliances, while the spacious balcony - complete with a gas line for BBQs - extends your living space outdoors. The bedroom has its own window and offers a quiet, private outlook. Perfectly located just steps from cafés, restaurants, parks, and everyday essentials in one of the east end's most beloved neighbourhoods - simply move in and enjoy. (id:60365)
27 Hookwood Drive
Toronto, Ontario
Welcome to 27 Hookwood Dr! This spacious 4+1 bedroom and 4 bath detached home is nestled in the highly sought-after Agincourt North community. Located on a quiet, family-friendly street, you're just steps from TTC transit, Bestco Supermarket, professional offices, restaurants, Woodside Square and minutes to Scarborough Town Centre and Hwy 401. Sitting on a wide and deep lot with a large driveway, this well-maintained home features a solid structure and has undergone extensive renovations since 2022, including: laminate flooring throughout, fully updated kitchen, newer powder room, newer primary ensuite, pot lights, fresh paint and backyard deck. (id:60365)
627 - 138 Bonis Avenue
Toronto, Ontario
**** GET MORE LIVING SPACE FOR LESS $$$ In this spacious open concept living and dining room and a larger-than-average Primary Bedroom ** 943 Sq ft with extra room for home office or reading nook ** Quality Luxury Tridel Building ** Monthly Maintenance Fee $771.99 Includes: Heat, Hydro, Central Air, CABLE & INTERNET & SOFTENED WATER ** Great QUIET location - Next to Golf Course *** A Special Added Bonus is that You can CONTROL THE TEMPERATURE in your unit ALL YEAR ROUND for your complete comfort, WHICH YOU CANNOT DO IN NEWER BUILDINGS. ** Amazing Amenities: 24 Hour Gatehouse Security, Gym w Recreation Director, Sauna, Squash Court, Indoor/Outdoor Pool, Billiards, Ping Pong, Rec Rm, Party Rm, Meeting Rm, Guest Suites, Car Wash, Visitors Parking and a Calendar Of Social Events. **Enter into this spacious foyer with Double Closet and crown molding. ** Functional Kitchen Overlooking Living & Dining Rm w laminate flooring & Crown Molding Plus Sunroom that Faces East For the Morning Sun and you can W/O To Balcony for fresh air. ** 4 Pc Bath Has Been Updated. ** Large Primary Bedroom Has W/O To Balcony and W/In Closet. ** Freshly Painted & Well Maintained! ** Ideal for single occupant with 24 hour gatehouse security or working couple who need a more spacious environment + 1 car parking ** Across Street is Shopping , Library, Shoppers, Walmart. Near Schools, Public Transit, Go Transit & 401! Don't miss your chance to live A great building. (id:60365)

