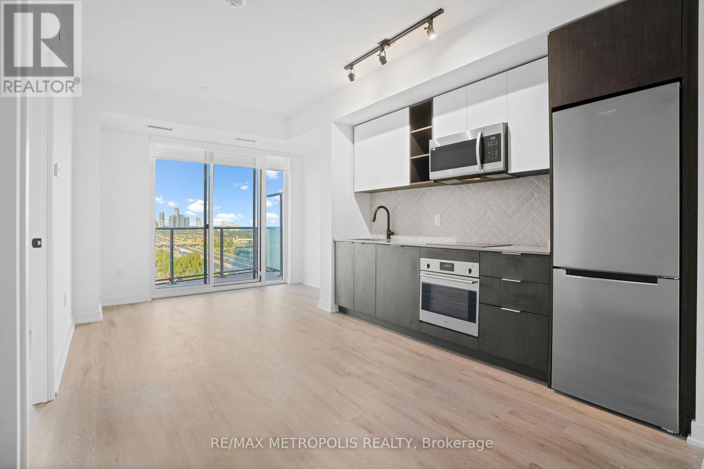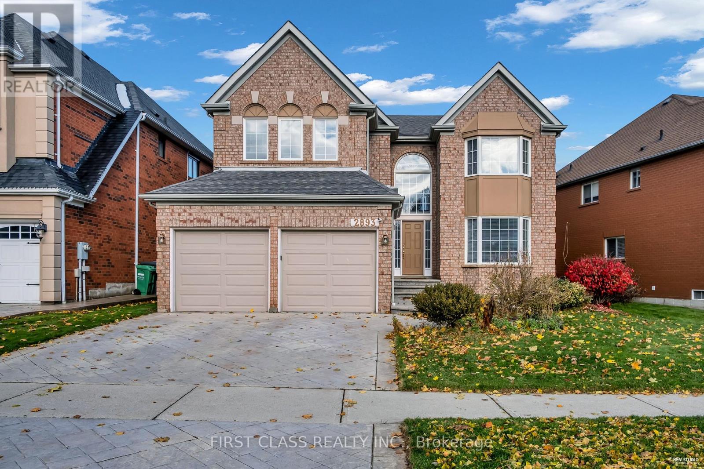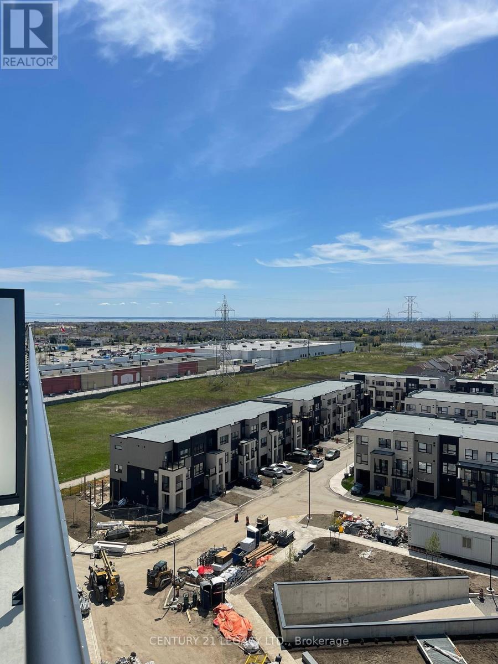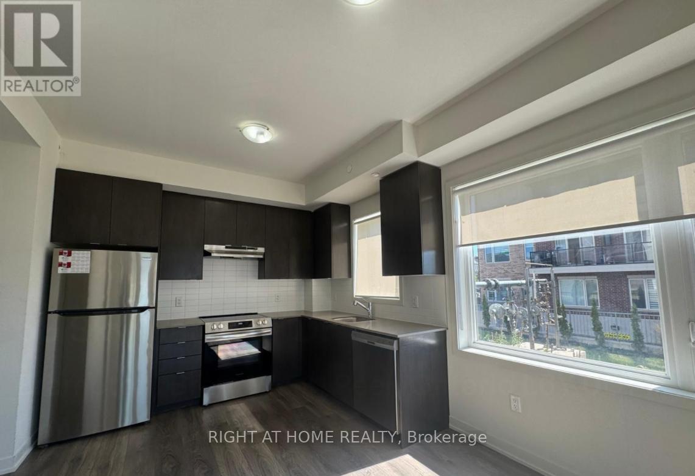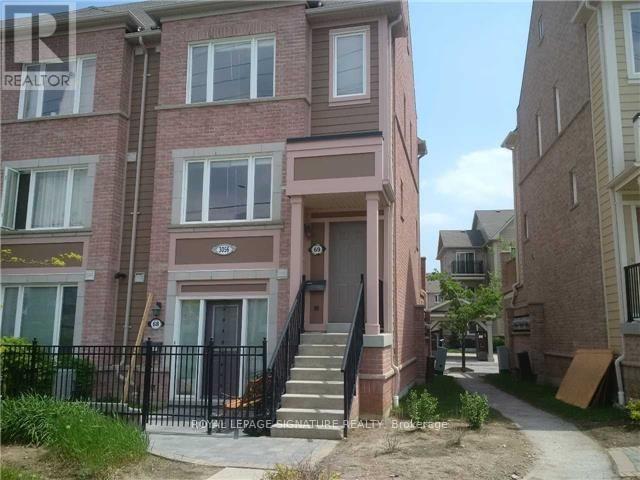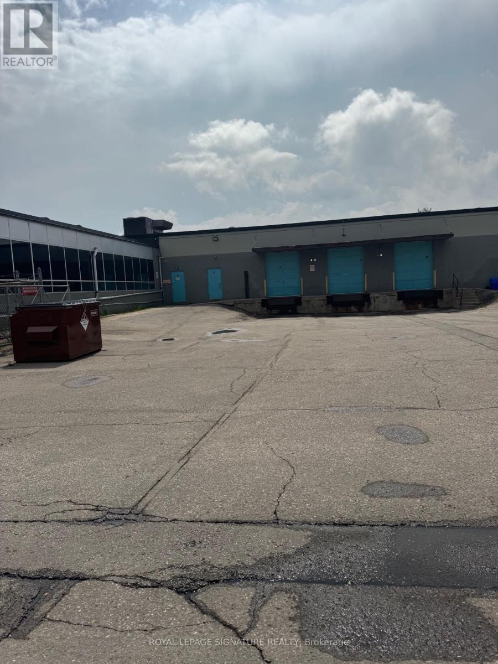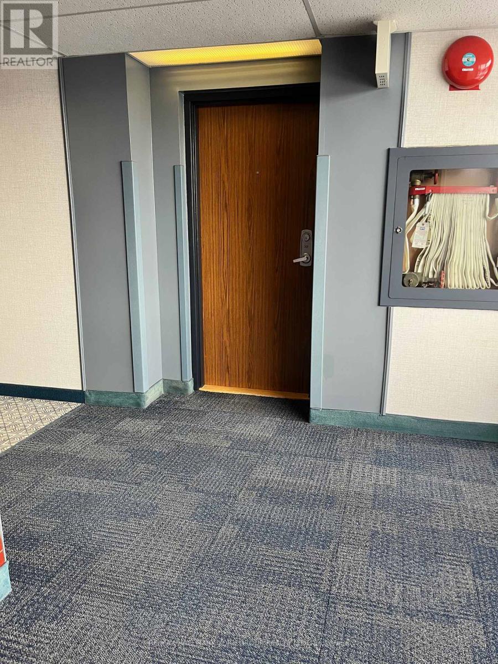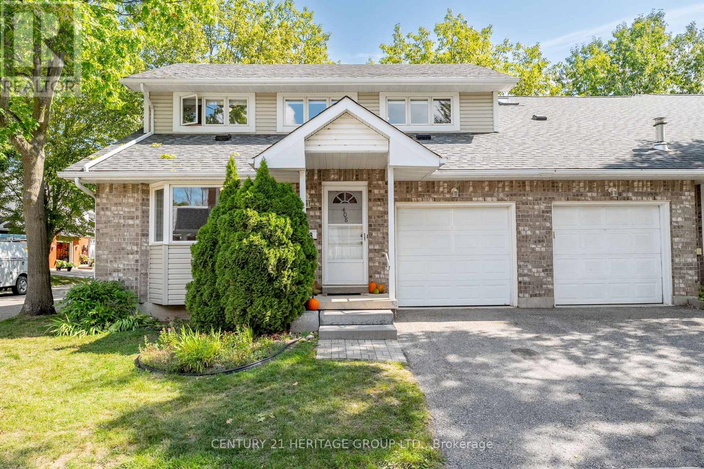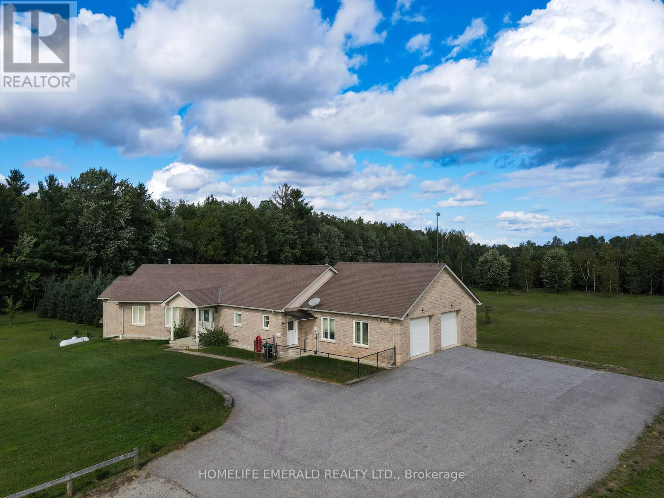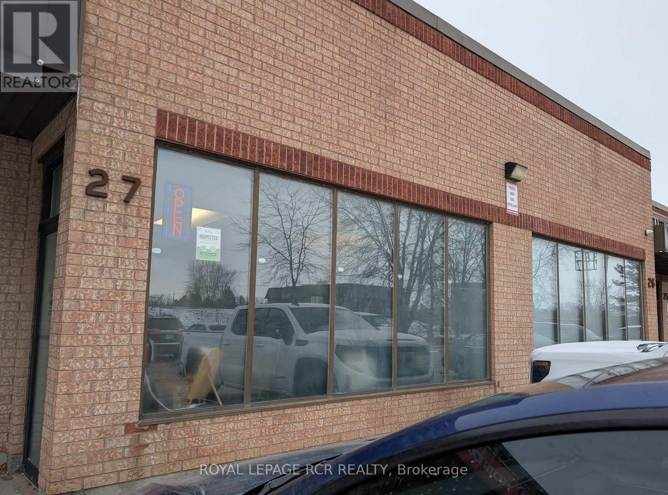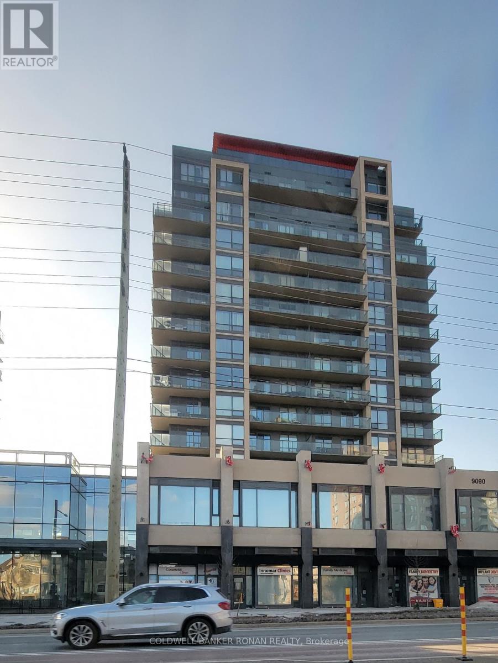1205 - 36 Zorra Street
Toronto, Ontario
Beautiful 2-Bedroom Plus Den, 2-Bath Suite And Spacious Balcony. Laminate Flooring Throughout, Quartz Countertops In Both Kitchen And Bathrooms, Equipped With A Bathtub And Elegant Glass, Shower. Everything You Need Is Right At Your Doorstep: Convenient Access To Public Transportation, Major Highways, Shopping Centers, Fine Dining, And Entertainment. Fitness Center, Relaxing Dry Sauna, Pet Grooming Station, Lounge Area With A Bar And Well-Equipped Kitchen, Meeting Room, And A Playroom For Kids. BBQ Area, Inviting Firepit, Comfortable Lounge Seating, Outdoor Pool, And Children's Play Area. The unit is offered partially furnished with a sofa, work desk, chair, and lamps. Furnishings are optional and can be removed at the tenant's request. (id:60365)
2893 Peacock Drive
Mississauga, Ontario
***Stunning 4-Bedrooms Approx. 3,200 Sq.Ft. Detached Home Located in the Highly Sought-After Gonzaga & John Fraser School District.This meticulously maintained residence showcases quality upgrades throughout, including upgraded hardwood flooring, modernized staircases, and renovated bathrooms. The home welcomes you with a grand open-to-above foyer, offering an impressive sense of space and elegance.The main floor features a spacious and functional layout, complete with a private main-floor Room ideal for a home office. Enjoy formal living and dining rooms, perfect for hosting gatherings, alongside a cozy family room with a gas fireplace, creating a warm and inviting atmosphere.The large eat-in kitchen offers ample cabinetry, stainless steel appliances, and a bright breakfast area with a walk-out to a pool-sized backyard-a perfect space for outdoor entertaining or future landscaping potential.The second level offers four generously sized bedrooms, including a luxurious primary suite with a large walk-in closet and a spa-like 6-piece ensuite bathroom. Each bedroom provides excellent natural light and comfortable living space for the entire family. Newer flooring, modern garage doors, and a newer driveway-ensuring peace of mind, Newer heat pump AC and move-in ready.Ideally situated steps to top-ranking schools, parks, public transit, shopping plazas, and just minutes to GO Station, major highways, the hospital, and all essential amenities. A perfect home for families seeking comfort, convenience, and prestigious school zones. (id:60365)
B1002 - 3200 Dakota Common
Burlington, Ontario
Welcome to this breathtaking very new 1-bedroom condo, experience the ultimate in luxury and convenience. Located on the TOP FLOOR, this premium unit offers stunning 180-degree ESCARPMENT VIEWS and a breathtaking LAKE VIEW. As you step into the unit, you'll be greeted by 9-foot ceilings and an abundance of natural light. The open concept living area is perfect for entertaining guests, with plenty of space for dining and relaxing. The ELECTRONIC LOCKS provide added security and convenience, allowing you to enter your unit with ease. The bedroom is SPACIOUS & BRIGHT, with large windows offering stunning views of the surrounding area. The washroom is modern and elegantly designed, with all the necessary amenities you'll need to feel at home. This unit comes with a locker and parking, providing additional storage space and convenience. The building offers countless amenities, including a gym, pool, and rooftop terrace, perfect for enjoying the beautiful views and relaxing outdoors. (id:60365)
105 - 58 Sky Harbour Drive
Brampton, Ontario
Stunning modern living ground-floor corner condo with 2 spacious bedrooms and 2 full washrooms! Bright and open design with lots of natural light and custom blinds throughout! Convenient private double ground floor entrance access + underground parking! Luminous Kitchen with large window, granite counter and backsplash! Enjoy having your shopping and dining needs! Located steps away from a retail plaza with Costco, grocery stores and a variety of restaurants nearby! This outstanding condo offers the perfect combination of comfort, style and an unbeatable location, ideal for modern city living. Don't miss your chance to own this rare find in the centre of it all! This amazing unit could be yours! (id:60365)
69 - 3056 Eglinton Avenue W
Mississauga, Ontario
Beautifully Renovated 2-Bedroom Stacked Townhome - A Great Deal in Prime Mississauga!Welcome to this bright and inviting 2-bedroom stacked townhouse, offering a perfect blend of comfort, style, and value! The open-concept main level features new laminate flooring, fresh paint, and a spacious renovated kitchen with quartz countertops and plenty of cabinet space - perfect for cooking and entertaining. Upstairs, you'll find two large bedrooms, each with its own walk-in closet and private ensuite bathroom - a rare and desirable feature that offers comfort and privacy for everyone. The bathrooms have been partially renovated with modern touches, creating a clean and refreshing feel. This move-in ready home is ideal for first-time buyers, small families, or anyone looking for a great investment. Located in a friendly, well-maintained community close to Erin Mills Town Centre, grocery stores, restaurants, parks, schools, and transit, with easy access to major highways - everything you need is right at your doorstep. Don't miss this amazing opportunity to own a beautifully updated home at a great price! (id:60365)
100 - 80 Jutland Road
Toronto, Ontario
CLEAN WAREHOUSE SPACE 2 MINUTES FROM QEW AND 427. STEPS TO TTC...ONE SHORT BUS RIDE TO BLOOR/ISLINGTON SUBWAY. EXCELLENT LANDLORD. MAY BE OPEN TO DIVISIONS. (id:60365)
301 - 262 Rose Street
Barrie, Ontario
FOR MATURE PROFESSIONALS AND/OR SENIORS. THIS IS AN ADULT-STYLE LIVING BUILDING. APPLICANTS MUST COMPLETE A RENTAL APPLICATION AND HAVE A "AAA" CREDIT SCORE (700+). Each suite includes generous living space. The buildings features: very quiet, mature/seniors style living, elevators, coin operated laundry, secure entry systems, surface parking one parking spot per unit. Visitor parking for the day. Superintendent on-site, property management office. Quiet residential setting with convenient access to Highway 400, amenities, city transit, nearby Lampman Park. This mature/seniors quiet and secure community is the perfect place to enjoy a comfortable, low-maintenance lifestyle in a welcoming environment. (id:60365)
408 - 40 Museum Drive
Orillia, Ontario
PRICED TO SELL! Welcome to the lifestyle you have been waiting for in this beautifully maintained end-unit bungaloft located in Villages at Leacock. Offering over 1,700 sq. ft. of thoughtfully designed living space, it has everything you could want. From the spacious great room with massive vaulted ceilings to the sun-filled loft with flexible uses, this one has it all. You can choose a main floor primary bedroom or create a private retreat in the loft, complete with a 4-piece bath, bonus space, and a walk-in closet overlooking the great room. The loft also makes an amazing entertainment or office space. There are two large bedrooms on the main floor, one with a full ensuite bath featuring a walk-in tub/shower combination; the other with a big beautiful bay window. The kitchen offers ample cabinet and counter space and is open to the great room. Additional convenient features include main floor laundry, interior garage access, central vac, and a massive basement ready for your ideal design or storage. The straight stairs to the loft would make installing a chair lift a breeze. The condominium fees include Rogers cable/internet, private clubhouse access, snow removal, lawn care, and exterior maintenance. Conveniently located just steps from local restaurants, water views, walking trails, Tudhope Park, Lake Couchiching, public transit and all local amenities, this property beautifully combines comfort and lifestyle. SELLER IS WILLING TO PROFESSIONALLY REMOVE WALK-IN TUB AND REPLACE WITH STANDARD TUB PRIOR TO CLOSING. (id:60365)
150 Collingwood Street
Barrie, Ontario
1.27-ACRE ESTATE IN BARRIE'S COVETED EAST END WITH 4,500+ SQ FT OF REFINED LIVING, A LUSH OUTDOOR OASIS & PANORAMIC VIEWS OF KEMPENFELT BAY - A RARE CHANCE TO OWN A PIECE OF BARRIE'S MOST PRESTIGIOUS LANDSCAPE! Welcome to an extraordinary 1.27-acre estate in Barrie's east end, offering over 4,500 sq ft of living space on a quiet cul-de-sac just steps from Kempenfelt Bay. Walk to the beach, the Barrie Yacht Club and the North Shore Trail, with downtown dining, shopping, and entertainment only minutes away. Close to golf courses and only 20 minutes to Horseshoe Valley's skiing, spas, and hiking, this property boasts park-like grounds with professional landscaping and an automated irrigation system. Enjoy a private outdoor oasis with gardens, rolling green space, and a pergola-covered deck dripping with lush foliage, offering sweeping bay views. Inside, walls of windows showcase panoramic bay vistas throughout the open-concept living and dining space, with a natural gas fireplace and deck walkout. The kitchen boasts built-in stainless appliances, an oversized island and a coffee bar, flowing into a bright sunroom with breathtaking lake and garden views. A family room with a built-in sound system provides an immersive media experience, while the spectacular indoor pool impresses with an Endless Pool Swim Spa, an integrated hot tub, vaulted ceilings, a natural gas fireplace, and expansive windows - fully ventilated for year-round enjoyment. Upstairs, four spacious bedrooms include a primary with dual walk-in closets, and a spa-inspired ensuite with a glass shower and a soaker tub. The lower level adds extra living space with a versatile rec room. The property falls under R2 zoning. Potential for future development, subject to City approval. This one-of-a-kind #HomeToStay offers timeless elegance, modern indulgence, and an unparalleled lifestyle in one of Barrie's most desirable settings. (id:60365)
3175 3/4 Concession
Clearview, Ontario
*Custom ICF Bungalow on 8.65 Acres* This exceptional, fully customized home was thoughtfully designed with no detail overlooked & no expense spared. Offering over 3,800 sq. ft. of finished living space, it features both a walkout & walk-up basement, a double garage on the main level, plus a heated single garage on the lower level each with inside access. The main floor boasts a spacious foyer leading into an open-concept great room, dining area, & spacious kitchen. A generous mudroom, laundry room, powder room, walk-in pantry, garage entrance & side year entrance off of the kitchen add convenience. Originally designed with 3 bedrooms, the current layout offers 2 bedrooms, with the primary suite expanded to include a sitting area, a two-way fireplace, & a spa-inspired ensuite. A large secondary bathroom serves guests & family with ease.The fully finished basement is an entertainers dream, showcasing a massive rec room with billiards area, family room, workout station, & large office (or potential 4th bedroom). Additional highlights include a cold cellar, ample utility space, & interior access to the lower garage. Set on 8.65 acres of planted forest featuring a variety of hardwoods (maple, oak, butternut, spruce) & softwoods (pine, birch), the property also offers open grassed areas, a gazebo, a 25 x 40 fenced vegetable garden, & multiple outbuildings including a Quonset hut with reinforced concrete flooring for storage. Lovingly maintained & beautifully appointed, this property offers the perfect blend of elegance, functionality, & country charm, an absolute must-see! (id:60365)
27 - 169 Dufferin Street S
New Tecumseth, Ontario
Recently remodelled unit in a large plaza with a lot of parking spaces available. The space is an open concept unit with single washroom. There are 2 additional sinks for the current tenant; they will stay for the next tenant. Brightly lit plus large windows facing East. Rent is inclusive + HST. Tenant must have their own business insurance. (id:60365)
301b - 9090 Yonge Street
Richmond Hill, Ontario
Bright And Spacious One Bedroom Unit With A Large Den Great For Many Uses, A Beautiful Kitchen With S/SAppliances And Island, A Great Living Room With An Open Concept Plan, And A Large Balcony. Unit Comes With One Underground Parking. This Building Is Conveniently Located In The Heart Of Richmond Hill With Lots Of Visitor Parking & All The Amenities You Can Ask For. A Perfect Place To Call Home! (id:60365)

