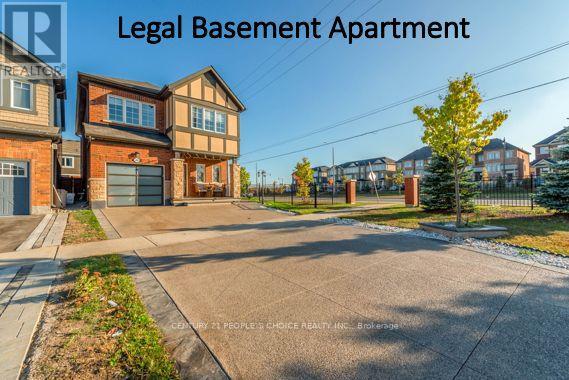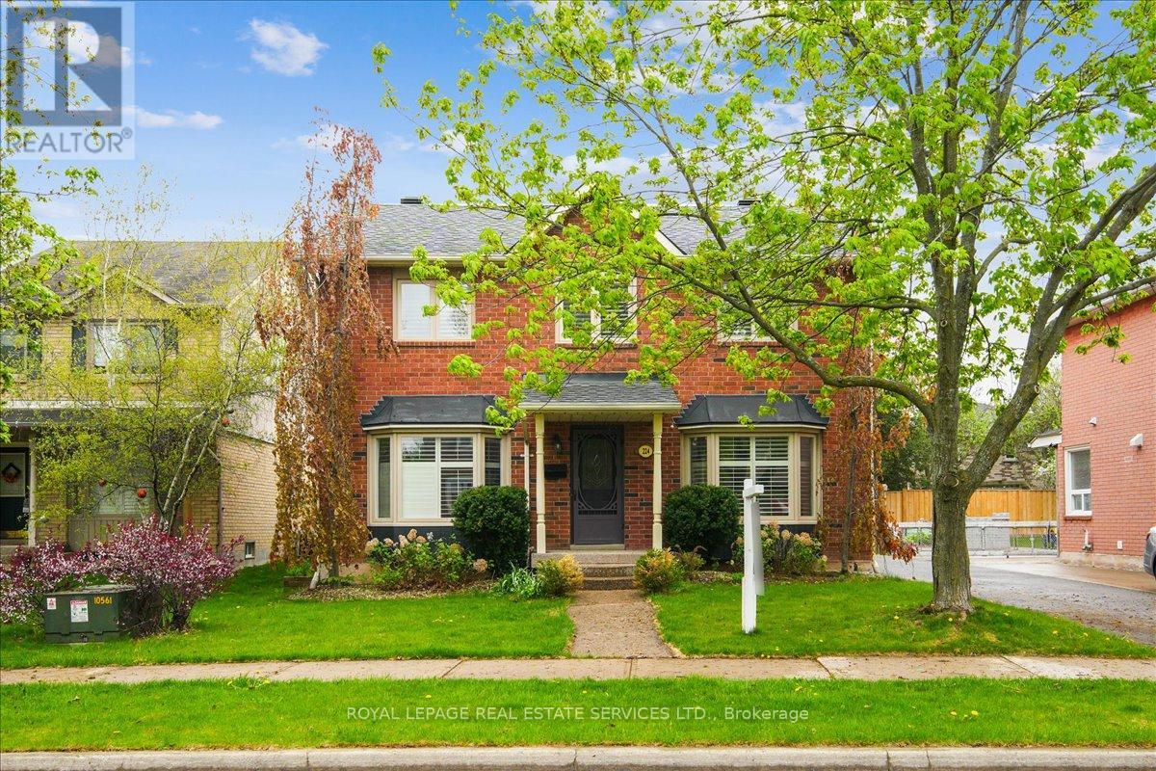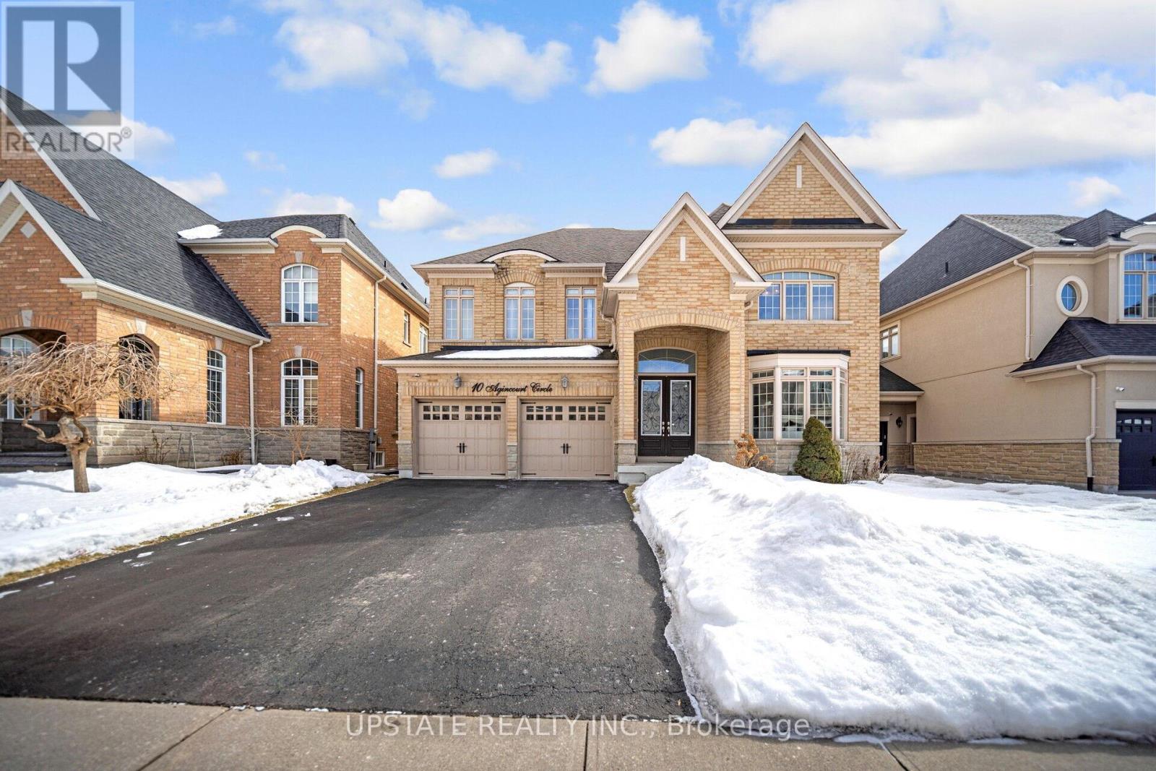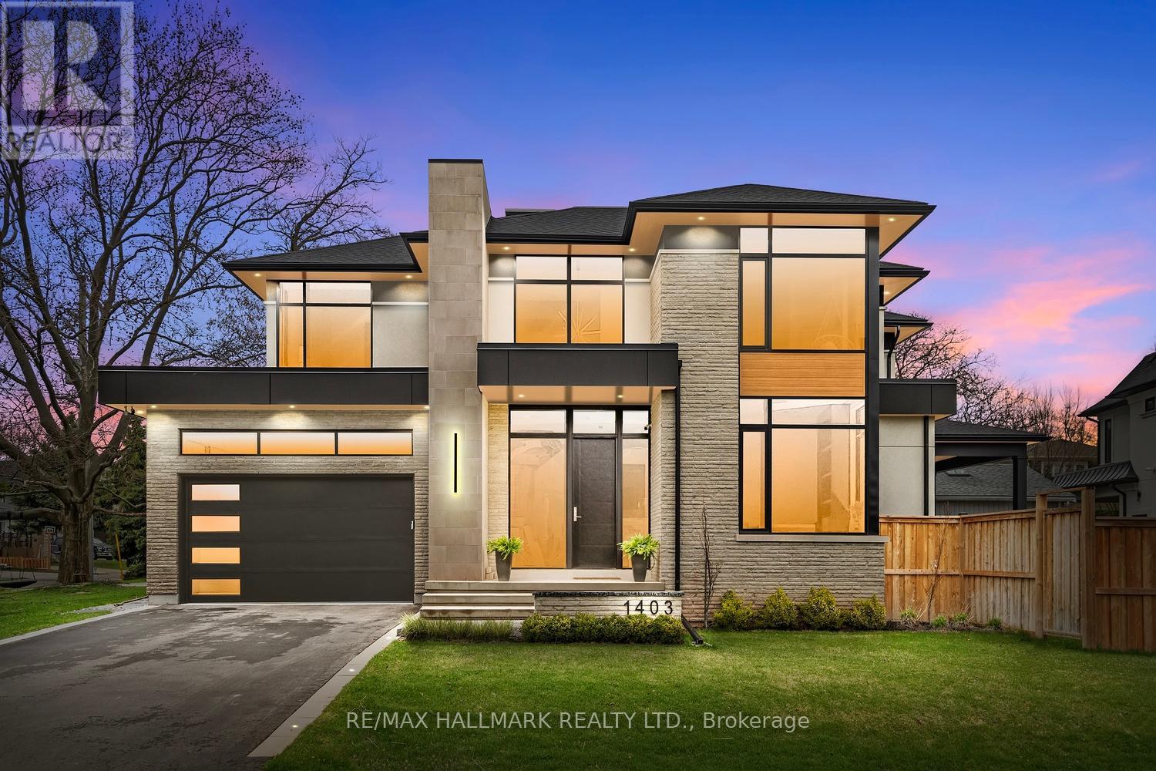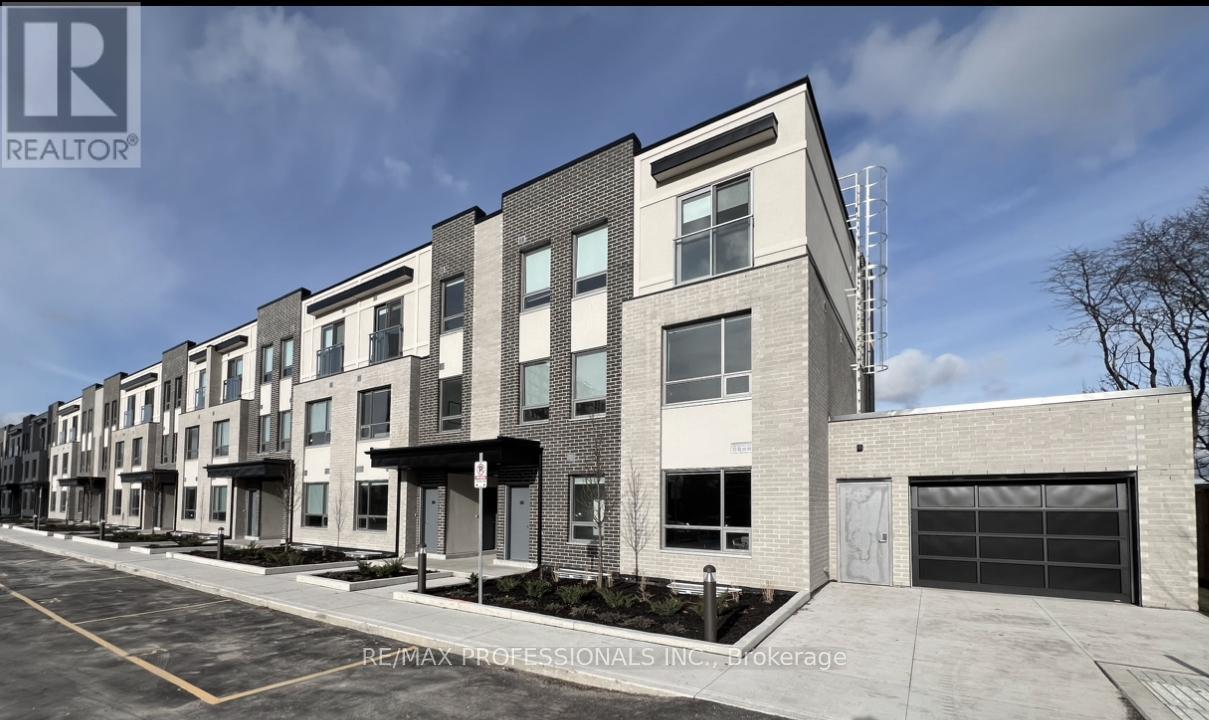40 Stedford Crescent
Brampton, Ontario
Legal Basement Apartment!! Corner Lot, 4 Bedroom Detached Home Is Loaded With Upgrades, Double Driveway. Upgraded Eat-In-Kitchen W/ Center Island And Quartz Counters. Large Breakfast Area. Hardwood Floor. Master Br Has 5Pc Ensuite Spacious W/In Closet. Upgraded Modern Bathrooms With Quartz Counter. Convenient Upstairs Laundry on 2nd fl. California Shutters. Upgraded Modern Garage Door. Interlocking, Plus Shed & Patio in Backyard. Oak Staircase. Convenient Location -Close To School, Park, Go/Train And More. (id:60365)
2054 Bridge Road
Oakville, Ontario
Welcome to 2054 Bridge Road, a fantastic opportunity for builders, investors, renovators, and first-time buyers. This great starter or downsizer home, or building lot (64x119), is located in the quiet, family-friendly west Oakville. This solid Oakville bungalow is seeking its next owner after more than 50 years. Situated on a 7,556 sq. ft. lot zoned RL3-0, this 3-bedroom, 2-bathroom bungalow features hardwood floors on the main floor, a finished basement with a gas fireplace and bar, a second 3-piece washroom, and plenty of storage. Parking for 6 cars provides ample room for entertaining in the spacious backyard, complete with its own garden shed. The property offers convenient access to QEW and Bronte Go Station and is just a short walk to Seabrook Park and Gladys Speers Public School. Live, renovate and flip, or start fresh and build your dream home. Easy to Show! Potential for basement apartment with separate entrance. 7,556 sq. ft lot - Can build up to 3,098 sq. ft without committee of adjustments. Zoned RL3-0 (id:60365)
718 - 61 Heintzman Street
Toronto, Ontario
Step into this cheerful and sun-filled 1-bedroom + den at 61 Heintzman Place and you will be delighted! It's where charm meets convenience in the heart of Toronto's trendsetting Junction neighbourhood. Complete with one parking space (with a short walk to the elevator!) and one locker, this unit is the complete package for a first-time buyer or downsizer alike! With its open-concept living and dining area, it is the perfect space to host friends or unwind after a busy day in the city! Enjoy south-facing views, including a stunning view of the CN Tower. The primary bedroom is sun-soaked and has stunning unobstructed south-facing views, too! The open-concept den offers a versatile space for a home office or to host overnight guests if desired. The chef's kitchen features quartz countertops and stainless appliances! Convenient ensuite laundry with a great oversized and upgraded washer & dryer set. This building has a vibrant, community feel and is loaded with amenities like a 24-hour concierge, gym, party room, library lounge, BBQ terrace, playroom, bike storage, and visitor parking. Designed with eco-conscious living in mind, it features solar and gas heating, a green rooftop, soon-to-be-installed EV charging stations, and an on-site car share program. Just outside your door, enjoy trendy cafes, restaurants, shops, and quick access to High Park, Bloor West Village, TTC, UP Express, and Bloor GO. Urban living, with a little bit of edge and a whole lot of charm! (id:60365)
224 O'donoghue Avenue
Oakville, Ontario
Welcome to 224 O'Donoghue Avenue, a beautiful home in the prestigious River Oaks community of Oakville. This home offers parking for up to six vehicles, including a spacious 2-car garage. The main floor features a bright and inviting living room with a cozy wood-burning fireplace, elegant French doors, and floor-to-ceiling windows. The dining room flows seamlessly into the upgraded kitchen, complete with quartz countertops, premium KitchenAid stainless steel appliances, and a walkout to the backyard. Upstairs, the primary suite impresses with a walk-in closet, large sunlit windows, and an upgraded 4-piece ensuite, while two additional bedrooms boast custom closets and share a 3-piece bathroom.The finished basement offers an in-law suite. Close to top schools, parks, and amenities, this home offers luxury and convenience in a coveted neighbourhood. Some photos have been virtually staged. (id:60365)
10 Agincourt Circle
Brampton, Ontario
This stunning Medallion-built home, located on a premium ravine lot at the corner of Mississauga Rd and Queen St, offers an ideal blend of sophistication, luxury, and comfort. The home boosts an approximate 5000 sq.ft living space with 4+2 bedrooms,+ a study (can be converted into 5 bedroom), & 6 bathrooms, it is designed for both family living and entertaining. The property boasts a beautiful walkout basement and backs onto a serene, picture-perfect pond, offering breathtaking views and a peaceful atmosphere. The home features 9-ft ceilings on the main & second floors, creating a bright, airy feel throughout. The main floor includes separate living and dining areas with hardwood flooring, accentuated by elegant pot lights that highlight the polished aesthetic of the space. The spacious family room, complete with pot lights, a gas fireplace, and a large window, is designed for relaxation and offers views of the beautiful surroundings. The kitchen is a chef's dream, featuring built-in appliances, a massive center island with a serving area, granite countertops, and a stylish backsplash. The space is perfect for preparing meals or hosting gatherings, and a rough-in for central vacuum adds convenience. The primary bedroom is a true retreat, with his-and-her walk-in closets and a luxurious 6-piece ensuite bathroom with 10ft tray ceiling the bedroom. In addition, the second floor includes a separate sitting loft, providing a perfect spot for quiet relaxation or family time. The 8.6-ft and 6.2-ft study lofts on the second floor offer additional versatile spaces for work or study. The finished walkout basement adds further value to this home, offering 2 additional bedrooms, perfect for guests or growing families, with cold cellar for extra storage. The basement seamlessly integrates with the rest of the home, providing both privacy and connection to the outdoor space. Close to all major amenities, Lionhead Golf Club, Highway 401 & 407 & Songbirds Montessori Academy. (id:60365)
1403 Wren Avenue
Oakville, Ontario
A Once-in-a-Lifetime Masterpiece! Every so often, a home comes along that redefines luxury, craftsmanship, and design-this is that home. From the foundation to the rooftop, every inch has been meticulously crafted with premium materials and attention to detail that is truly rare.Featuring 5 spacious bedrooms, 5 luxurious bathrooms, a private home office, state-of-the-art movie theatre a whimsical Harry Potter room and an expansive finished family room-this home offers an abundance of space, comfort, and style. Exquisite Finishes-Designed with seamless Nico designer millwork, the home showcases flush baseboards and integrated wall moldings that create a sleek, modern aesthetic. Soft-close hardware throughout adds a quiet touch of sophistication. Custom-built shelving and flush wall vents maintain the homes minimalist, refined design. All premium materials -From solid-core doors to oversized baseboards, every element was chosen with longevity and elegance in mind. Frameless window detailing gives the home a gallery-like feel, maximizing natural light and emphasizing clean architectural lines. Layered recessed lighting and designer fixtures set the mood in every room, while integrated smart lighting - including motion-activated bathroom lights, blends convenience with energy efficiency. The heart of the home features a modern Chef's kitchen equipped with a Wolf oven/range top,Bosch dishwasher, Jennair 48 refrigerator and a spacious walk-in pantry perfect for entertaining or everyday living. Enjoy radiant in-floor heating in the basement and primary bath, with spray-foam insulation and R10-rated slab insulation for maximum energy efficiency. This home boasts 3 fireplaces,Integrated 4K security system and alarm, Wi-Fi-enabled garage door opener,Whole-home smart audio. Step outside to a covered porch with recessed lighting, a wall-mounted TV, fireplace, and a designated outdoor dining area. The fenced-in side yard offers space for recreation and relaxation alike. (id:60365)
123 - 62 Dixfield Drive
Toronto, Ontario
Welcome to 62 Dixfield Drive unit 123. This large 3 bed plus and 2.5 bath 1285 Square Foot unit covers the 2nd and 3rd floors. Features include: Laminate Floors, Stainless Steel Fridge, Full size Washer & Dryer, Stainless Steel Dishwasher, Stove, Hood Vent, 9 Foot ceilings, Newly painted, Modern finishes, quality finishes, Quartz Counters in Kitchen and Baths, Double Sink in Kitchen, Tile Backsplash, Blinds in all units, Flat Ceilings. This stunning three-storey purpose-built rental building is set to redefine luxury living in Etobicoke. 62 Dixfield Drive offers a lifestyle you wont want to miss. Step inside and discover a world of comfort and sophistication. Each thoughtfully designed unit boasts modern finishes, spacious layouts, and views that will leave you in awe. This location offers beautiful park views, schools and public transit just steps away! Not to mention Centennial Park, Etobicoke Olympium and Sherway Gardens Shopping Centre just minutes away for convenient access! Tenants pay utilities and parking separate. (id:60365)
141 - 62 Dixfield Drive
Toronto, Ontario
Welcome to 62 Dixfield Drive unit 141. This large 3 bed plus 2.5 bath 1295 Square Foot unit covers the 2nd and 3rd floors. Features include: Laminate Floors, Stainless Steel Fridge, Full size Washer & Dryer, Stainless Steel Dishwasher, Stove, Hood Vent, 9 Foot ceilings, Newly painted, Modern finishes, quality finishes, Quartz Counters in Kitchen and Baths, Double Sink in Kitchen, Tile Backsplash, Blinds in all units, Flat Ceilings. This stunning three-storey purpose-built rental building is set to redefine luxury living in Etobicoke. 62 Dixfield Drive offers a lifestyle you wont want to miss. Step inside and discover a world of comfort and sophistication. Each thoughtfully designed unit boasts modern finishes, spacious layouts, and views that will leave you in awe. This location offers beautiful park views, schools and public transit just steps away! Not to mention Centennial Park, Etobicoke Olympium and Sherway Gardens Shopping Centre just minutes away for convenient access! Tenants pay utilities and parking separate. (id:60365)
120 - 62 Dixfield Drive
Toronto, Ontario
Welcome to 62 Dixfield Drive unit 120. This large 3 bed plus and 2.5 bath 1285 Square Foot unit covers the 2nd and 3rd floors. Features include: Laminate Floors, Stainless Steel Fridge, Full size Washer & Dryer, Stainless Steel Dishwasher, Stove, Hood Vent, 9 Foot ceilings, Newly painted, Modern finishes, quality finishes, Quartz Counters in Kitchen and Baths, Double Sink in Kitchen, Tile Backsplash, Blinds in all units, Flat Ceilings. This stunning three-storey purpose-built rental building is set to redefine luxury living in Etobicoke. 62 Dixfield Drive offers a lifestyle you wont want to miss. Step inside and discover a world of comfort and sophistication. Each thoughtfully designed unit boasts modern finishes, spacious layouts, and views that will leave you in awe. This location offers beautiful park views, schools and public transit just steps away! Not to mention Centennial Park, Etobicoke Olympium and Sherway Gardens Shopping Centre just minutes away for convenient access! Use of Gym and Outdoor pool. Tenants pay utilities and parking separate. (id:60365)
102 - 62 Dixfield Drive
Toronto, Ontario
Welcome to 62 Dixfield Drive unit 102. This large 3 bed plus 2.5 bath 1295 Square Foot unit covers the 2nd and 3rd floors. Features include: Laminate Floors, Stainless Steel Fridge, Full size Washer & Dryer, Stainless Steel Dishwasher, Stove, Hood Vent, 9 Foot ceilings, Newly painted, Modern finishes, quality finishes, Quartz Counters in Kitchen and Baths, Double Sink in Kitchen, Tile Backsplash, Blinds in all units, Flat Ceilings. This stunning three-storey purpose-built rental building is set to redefine luxury living in Etobicoke. 62 Dixfield Drive offers a lifestyle you wont want to miss. Step inside and discover a world of comfort and sophistication. Each thoughtfully designed unit boasts modern finishes, spacious layouts, and views that will leave you in awe. This location offers beautiful park views, schools and public transit just steps away! Not to mention Centennial Park, Etobicoke Olympium and Sherway Gardens Shopping Centre just minutes away for convenient access! Tenants pay utilities and parking separate. Refundable key deposit of $50.00.Use of Gym and Outdoor pool. (id:60365)
2048 Devon Road
Oakville, Ontario
Reno/New-Build/Landbank Opportunity in Prime Southeast Oakville. Exceptional 78 x 148 ft mature lot featuring an inground pool, offering multiple possibilities: move in and enjoy, renovate, or build your dream home among prestigious multimillion-dollar estates. This rare 11,420.50 sq ft property is zoned RL2-0, allowing for a residential floor area of up to 30%.Meticulously maintained and thoughtfully updated over the years, the home is fully livable or can serve as a rental investment while you design your next project.The residence offers 4+1 bedrooms, 3 bathrooms, 3 fireplaces, an interior-access garage, and a fully finished lower level. Recent updates include main floor bathrooms, doors, and windows (2020).Nestled among custom luxury homes, this location is minutes from Highways 403 & QEW, downtown Oakville, the marina, and the Oakville Trafalgar Community Centre. Situated in one of Oakville's most sought-after school districts: Oakville Trafalgar High School, Maple Grove Public School, and EJ James French Immersion.An outstanding opportunity in a highly desirable neighborhood. (id:60365)
96 - 5480 Glen Erin Drive
Mississauga, Ontario
Spectacular Executive End Unit Townhouse in the Exclusive "Enclave on the Park" Complex in Central Erin Mills. Elegant Open Concept Living Area with Cozy Gas Fireplace and Dining Room with Walkout to Backyard Deck. This Bright Skylight Home Features Gleaming Hardwood Floors, Crown Molding Throughout, Wood Staircase, Stunning Kitchen with Pantry, Granite Counter Top, Marble Backsplash, and Porcelain Floors. Spacious Bedrooms with the Primary Bedroom Featuring a 5 Pc Ensuite and Walk-in Closet. Basement is Fully Finished with Large Recreation Room and 4 Pc Bathroom. Newer Garage Door& Storm Doors, Deck, Windows. New Lennox Heater and Air Conditioner with Warranty. (id:60365)

