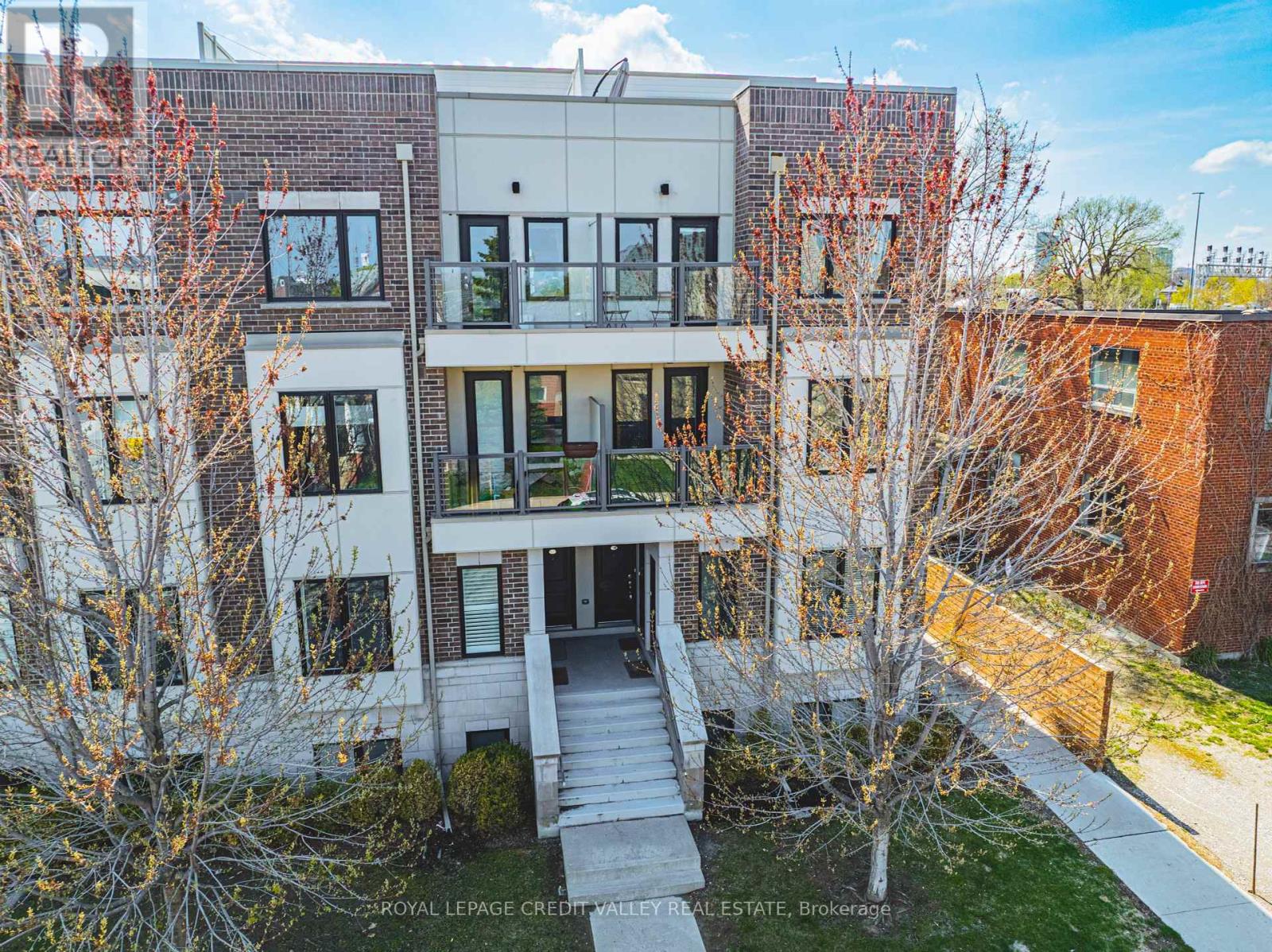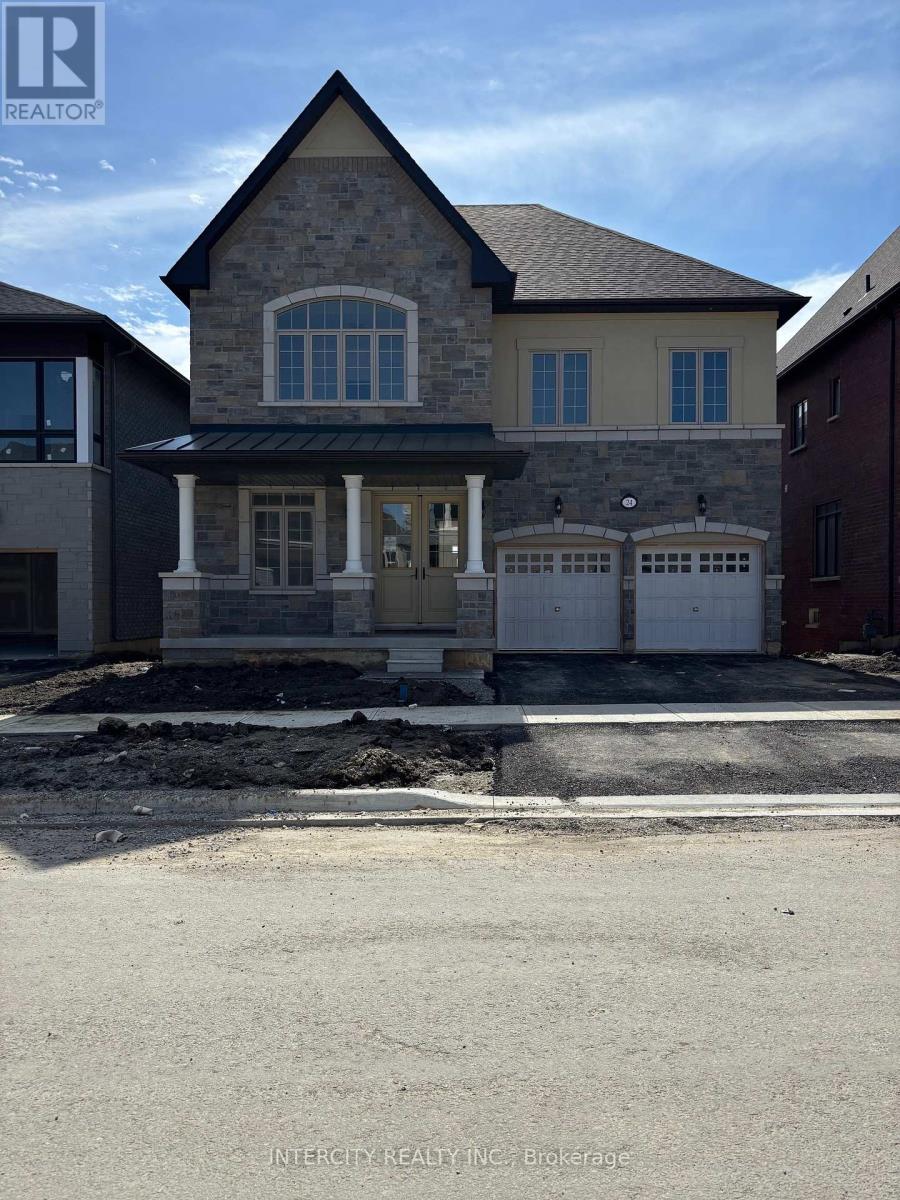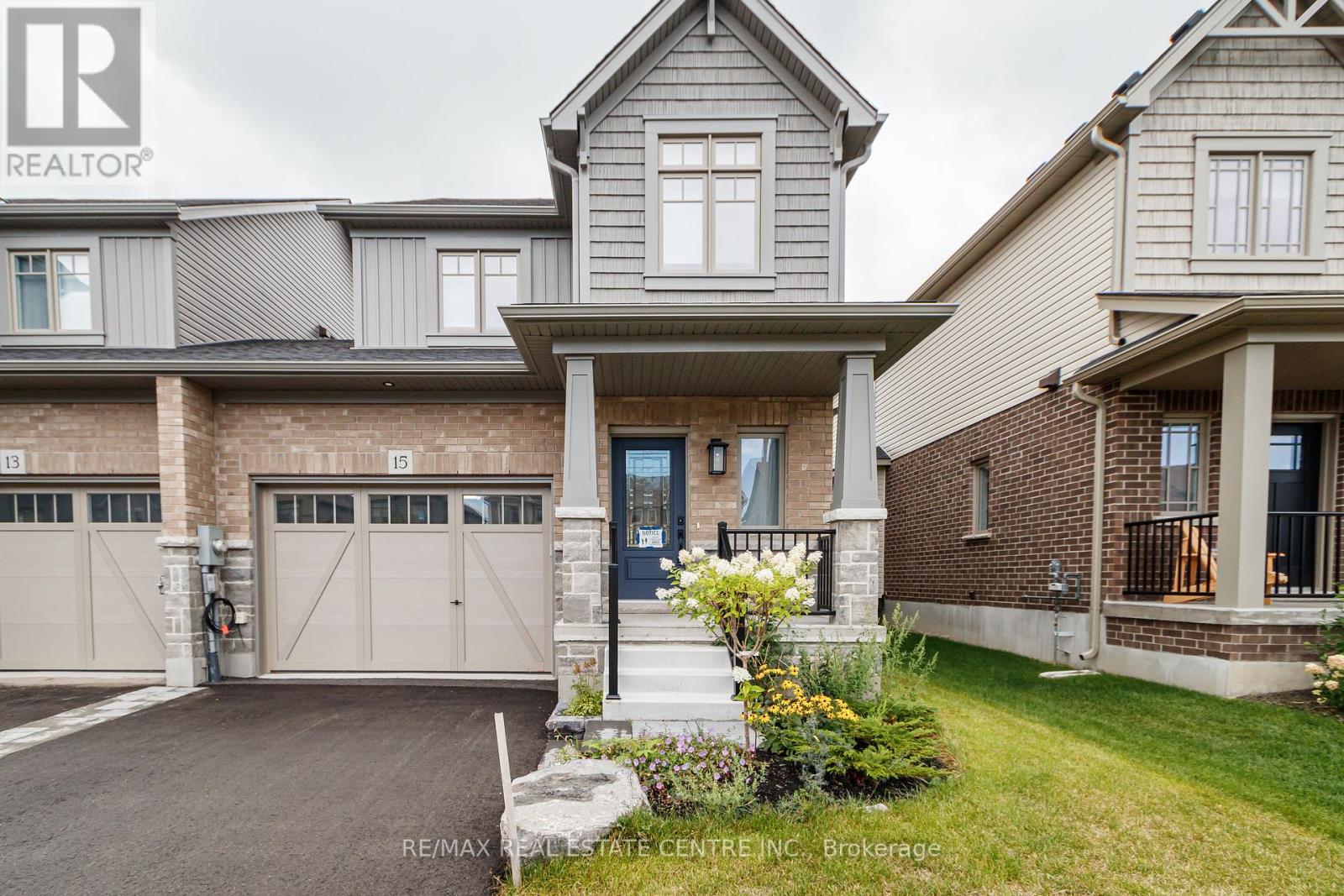1318 - 108 Peter Street
Toronto, Ontario
Luxurious Modern Condo In A Great Neighbourhood.1+1 Bedroom, Bright And Spacious. Large Den Can Be Used As 2nd Bedroom. 9 Foot Ceilings, Laminate Flooring, Built In Appliances And Quartz Counter In The Kitchen And Bathroom. Living Room Leads To Balcony With West Exposure. The Den Could Be Used As An Office Or Secondary Bedroom. Great Walking Distance To Bars, Restaurants, Theatres, Shopping And Transit. Amenities In This High End Building Include 24 Hour Concierge, Outdoor Terrace, Sauna, Gym, Outdoor Pool & More. Some photos are virtually staged. (id:60365)
102 - 225 Sherway Gardens Road
Toronto, Ontario
Bright & Stylish Ground Floor Condo with Direct Access! Step into this beautifully bright, open-concept ground floor unit at the sought-after One Sherway. Enjoy the ease of direct access- no elevators needed! Ideal for pet owners or those looking to enjoy your own outdoor terrace, overlooking the parkette. High 9 ft ceilings, freshly painted, updated kitchen cabinets, ceiling light fixtures, great sized den for the home office setup. The bedroom features an extra built-in custom closet! 1 Parking on the first level. The perfect blend of style and convenience, offering effortless living with all the luxury amenities One Sherway is known for Gym, Pool, Billiard, Virtual Golf, Sauna, Theatre, and more. Perfect for down-sizers, first-time buyers, or anyone who values comfort without compromise. Sherway Gardens and TTC access to Kipling Subway at your doorstep! ****Check out the Multimedia Link to watch Walk-through Tour!**** (id:60365)
13 Stillwater Crescent
Brampton, Ontario
Welcome to 13 Stillwater Crescent - this is the one you've been waiting for! This double car garage detached home has been tastefully upgraded by the owners and is waiting for you to call it home. Features 2,740 square feet of total living space! This rarely offered gem features 3+1 spacious bedrooms and 3.5 washrooms. Very practical layout, plenty of windows flood the interior with an abundance of natural light. Upgraded flooring throughout the home. This home has a completely carpet-free interior.The main floor features a spacious kitchen with stainless steel appliances, upgraded flooring, and walkout to the rear yard. Separate living, family, and formal dining room on the main floor! Living room with a beautiful bay window features a view of the front yard. Ascend to the second floor which features 3 spacious bedrooms and upgraded washrooms! Master bedroom with hardwood flooring, generously sized closet, and an ensuite. Second and third bedroom feature hardwood flooring and spacious closets. Second washroom on this level is super convenient! Professionally finished below grade entrance completed with a city-approved permit leads you to the fully finished basement featuring a kitchen, spacious bedroom, and full washroom. This space makes for a lucrative rental opportunity. Double car garage satisfies all of your storage needs. Spacious double wide driveway assures ample parking space. Step into the backyard to enter your own personal oasis, featuring a wooden deck and luscious green yard - this is the perfect place for kids to play, entertaining your guests, and much more. Nestled in a quiet and mature neighbourhood on a peaceful crescent with true pride of ownership! The combination of location, upgrades, and layout make this the one to call home.Location, location, location! Situated in a mature and peaceful neighbourhood. Close to schools, grocery stores, parks, public transit, banks, gymnasium, shopping, trails, and all other amenities. (id:60365)
42 High Park Boulevard
Toronto, Ontario
*Stately Edwardian brick home with a lush front garden and landscaped backyard. *Situated on a 50 feet by 150 feet lot. *Current use: 5 self-contained units on 3 floors *Two (2) units are vacant (main floor and third floor) *The tenants in three (3) rented units are month to month *Many possibilities: conversion to a single family home or multi-generational home or 6 unit multiplex *The house has 2 sets of staircases leading to an exit on two sides of the house (west and east) *The main floor unit is a 2-bedroom unit with 1,565 Sq Ft, with a large foyer, living room with fireplace, open concept kitchen & family room, 2 bedrooms, powder room, ensuite bathroom. *The second floor contains two (2) x 1-bedroom units, each approximately 780 Sq Ft. *The third floor unit is a 2-bedroom unit approximately 1,537 Sq Ft, with a huge open concept living area & kitchen, plus 2 bedrooms with closets , 1 bath room and 1 powder room. *The basement unit is a 2-bedroom unit with own exit door and terrace, approximately 1,000 Sq Ft, with an open concept living area & kitchen plus 2 bedrooms and bathroom. *Detached 2 car garage with wide driveway and with garden suite potential and 5 outside parking spaces. *Ductless ACs. (id:60365)
33 Tiger Crescent
Brampton, Ontario
Welcome to the prestigious Mayfield Village at #33 Tiger Crescent! This stunning 4-bedroom, 4-bathroom, fully detached home is set on a 90 x 34 ft East-facing lot. From the moment you arrive, you'll be impressed by the grand elevation, featuring a wide lot, double garage, and a massive double-door entrance.Inside, the home boasts 9 ft. smooth ceilings on the main level, creating an open-concept living space with luxury hardwood floors throughout. The elegant living, dining, and family areas are bathed in natural light from oversized windows, dressed in zebra blinds, and the family room is centered around an electric heated fireplace. Pot lights enhance the smooth ceiling, adding a touch of sophistication.The chef-inspired kitchen is upgraded with quartz countertops, stylish cabinetry, and stainless steel appliances. Oakwood stairs with upgraded iron pickets lead to the second level, where you'll find a spacious loft and four generous bedrooms. The master suite offers a luxurious 5-piece ensuite with a floating tub and walk-in closet, while two additional bedrooms share a Jack & Jill washroom, and the 4th bedroom has its own ensuite.Additional features include hardwood throughout the loft and hallway, berber carpet in all bedrooms, a separate laundry room on the main floor, and a separate entrance to the unfinished basement, perfect for future development. (id:60365)
1928 Lawrence Avenue W
Toronto, Ontario
Discover 1928 Lawrence Avenue West - A home that moves with the rhythm of your life, designed for comfort, built for growth, and ready to work as hard as you do. Perched proudly on a bright, light-catching corner lot, this classic two-storey detached delivers the space, style, and flexibility today's buyers crave. With south and southeast exposure pouring in, the home radiates warmth from morning to sunset, creating a natural glow that energizes every room. Fresh paint complements a timeless, family-friendly floor plan featuring three generous bedrooms and open, inviting living spaces perfect for entertaining, gathering, or unwinding at day's end. Step onto the private side deck, a calm retreat for morning coffees, evening conversations, or weekend BBQs. But this property truly shines in its built-in value: a separate entrance leads to a fully renovated two-bedroom basement suite completed in 2024. Whether you're offsetting your living expenses, hosting extended family, or investing in your future, this self-contained space has the potential to unlock real financial flexibility without compromising privacy. Significant updates have already been completed to deliver long-term peace of mind. Enjoy newer kitchen appliances, a modernized upstairs bathroom (2022), a high-efficiency furnace (2021), upgraded basement kitchen ductwork (2024), and an on-demand tankless water heater (2024). The side deck, completed in 2020, adds to the home's outdoor charm and everyday functionality. Tucked into a well-connected, established neighbourhood just minutes from Pearson Airport, UP Express, and highways 401/400/427, this location makes commuting easy while keeping life's essentials close. This is more than a home it's a smart, strategic move. Live in it. Grow with it. Book your showing today! (id:60365)
116 - 256 Royal York Road E
Toronto, Ontario
This 3 storey END UNIT townhome with rare 2 PARKING SPACES, 2 BALCONIES PLUS 319 SF ROOF TOP TERRACE, offers urban convenience with a touch of charm. Perfectly Situated minutes from the LAKE and seamless access to public transportation across the street from Mimico Go Station and one bus to the subway, ideal for commuters and city dwellers. Freshly painted throughout the entire home, the home boasts a clean modern aesthetic with bright, inviting interiors. The layout is functional and efficient. typical of stacked townhome designs, featuring multiple levels for living sleeping and enjoyment. The crown jewel along with 2 balconies is the roof top terrace- perfect for relaxing, entertaining or soaking in panoramic views of the surrounding neighbourhood. Whether you're a first time buyer or looking for low maintenance investment, this townhome strikes a compelling balance between location, lifestyle, and value. (id:60365)
24 Keyworth Crescent
Brampton, Ontario
Discover your new home at Mayfield Village Community. This highly sought after "The Bright Side" built by Remington Homes. Brand new construction. The Queenston Model 3456 Sq.Ft. This Beautiful open concept is for everyday living and entertaining. This 4 bedroom 3.5 bathroom elegant home will impress. Backing to green space. 9.6ft. smooth ceilings on main and 9ft. on second floor. Upgraded 7 1/2' hardwood on main floor and upper hallway excluding tiled or carpeted area. Double French doors to den. Upgraded ceramic tiles in primary ensuite with free standing tub. Upgraded doors and handles throughout home. Sun filled elegant. Virtual tour and Pictures to come soon!! (id:60365)
15 Shipley Avenue W
Collingwood, Ontario
Welcome to 15 Shipley Ave, Collingwood A Modern Luxury Semi in the Summit Way Community Step into this brand-new, never-lived-in semi-detached home, located in the desirable Summit Way community of Collingwood. Offering 3 spacious bedrooms, 3 stylish bathrooms, and 1,449 sq. ft. of thoughtfully upgraded living space, this property strikes the perfect balance between elegance and everyday comfort. The open-concept design fills the home with natural light, creating a warm and inviting atmosphere. The modern kitchen is equipped with premium Samsung stainless steel appliances, including a 5-year extended warranty. The main floor also showcases tasteful pot lighting, sleek finishes, and a seamless flow through the living and dining areas ideal for both entertaining and family life. Notable upgrades include: Custom window coverings throughout Built-in humidifier for year-round comfort Full Tarion Warranty protection Perfectly positioned in the heart of Collingwood, just minutes away from Blue Mountain Resort, where year-round activities include skiing, snowboarding, golfing, hiking, and cycling. Close to Colling woods lively downtown, featuring boutique shops, restaurants, and cafés, schools, parks ,and community amenities. Dont miss this opportunity to own a beautifully built, move-in-ready home. (id:60365)
16 Bartor Boulevard
Barrie, Ontario
**This is a Freehold Link Home - No Shared Interior Walls**Welcome to 16 Bartor Blvd., a well maintained 4+1-bedroom, 3+1-bathroom home offering 1,787 AG SF in a quiet, family-friendly neighbourhood. This inviting property has been thoughtfully updated and is move-in ready. Large Foyer and carpet free staircase welcomes you into the open living area a warm, versatile space with a walkout to deck, perfect for gatherings. The eat-in kitchen, updated in 2020, features modern finishes, island, and a walkout to the deck, ideal for family meals and entertaining. Upstairs, you'll enjoy carpet free living in four generously sized bedrooms, including a primary suite with vaulted ceiling, walk-in closet and a modern renovated (2022) ensuite with large walk in shower. The professionally finished basement (2021) extends your living space with a spacious family/media room, a guest bedroom, and an additional full bathroom perfect for hosting visitors or creating a private retreat. Additional updates include a newer roof (2021), newer windows and front door, ensuring peace of mind for years to come. Enjoy the convenience of being close to Shalom Park, Lovers Creek walking trails, golf courses, and public transit, while just a short drive to Hwy 400, GO Station, Costco, Park Place, schools, restaurants, and shopping. This home combines style, comfort, and location making it the perfect place for your family to grow. Quick Closing Available! (id:60365)
24 Ironwood Trail
Oro-Medonte, Ontario
Nestled in the highly sought-after Sugarbush community of Oro-Medonte, this beautifully maintained home sits on a spacious, tree-lined lot that offers exceptional privacy and a lifestyle of comfort and convenience. Step inside to discover a bright, open-concept layout filled with natural light, featuring 3 large bedrooms and a versatile flex space, ideal for a home office, gym, or playroom. The professionally finished basement adds even more functional living space, while outdoor living is elevated with a charming wrap-around porch and an expansive back deck complete with a shaded lounge area and hot tub, perfect for relaxing or entertaining. Recent upgrades include a newly constructed retaining wall, fresh fencing, and enhanced stair access leading to the upper level of the yard, where a full custom hockey rink awaits. Located just minutes from golf courses, Horseshoe Valley Resort, and only 20 minutes to Barrie with easy access to the GTA, this home offers the perfect blend of nature, recreation, and everyday convenience. (id:60365)
730 Quebec Street
Midland, Ontario
CHARMING BUNGALOW WITH A FUNCTIONAL LAYOUT, DEEP BACKYARD, & EFFORTLESS ACCESS TO TRAILS & MIDLAND BAY! Discover this delightful move-in ready bungalow set in a peaceful, family-oriented neighbourhood in the vibrant heart of Midland. Enjoy the ease of walking to Midland Bays marinas, sandy beaches, and scenic waterfront parks, as well as nearby schools, shopping, dining, and everyday essentials. Outdoor enthusiasts will love the proximity to local hiking trails and being just 20 minutes from Awenda Provincial Park for year-round adventure. Curb appeal shines with a beautifully maintained front lawn, colourful garden beds, and mature trees, while the deep, fully fenced backyard is ideal for kids or pets and offers plenty of room to garden, relax, entertain, and play. The extended driveway provides parking for 5 vehicles, complemented by a convenient secondary side entrance off the driveway. Step inside to a bright and welcoming living room with oversized windows that fill the space with natural light and tranquil street views. The renovated eat-in kitchen includes integrated laundry for added efficiency, while two spacious bedrooms and a 4-piece bath deliver comfortable, functional living. Fresh paint in the bedrooms, updated windows, and stylish carpet-free laminate flooring throughout offer a modern, refreshed feel, and a partial basement provides loads of accessible storage space, rounding out this exceptional opportunity. Dont miss your chance to own this charming #HomeToStay in a prime Midland location - just move in and start living your best life! (id:60365)













