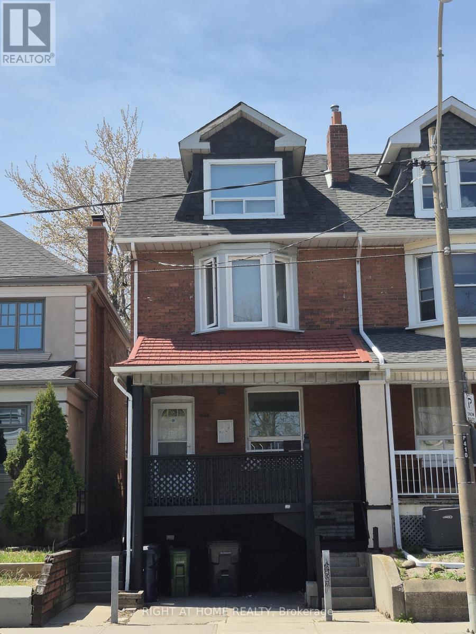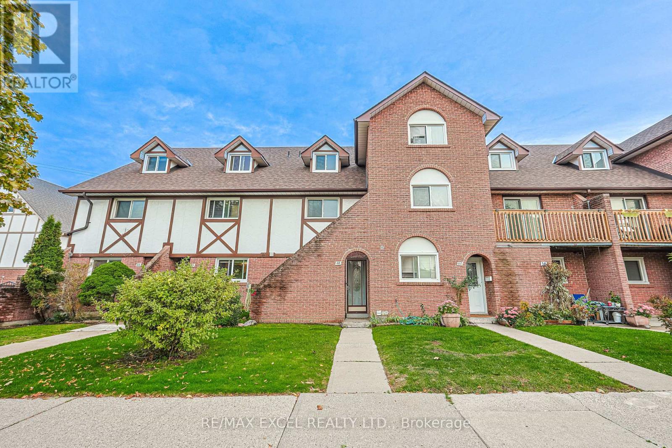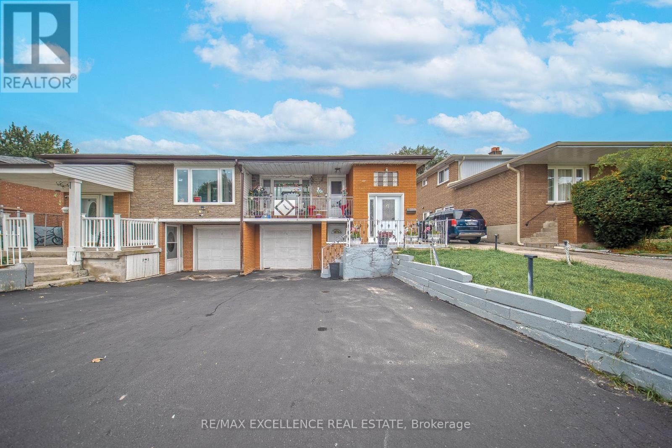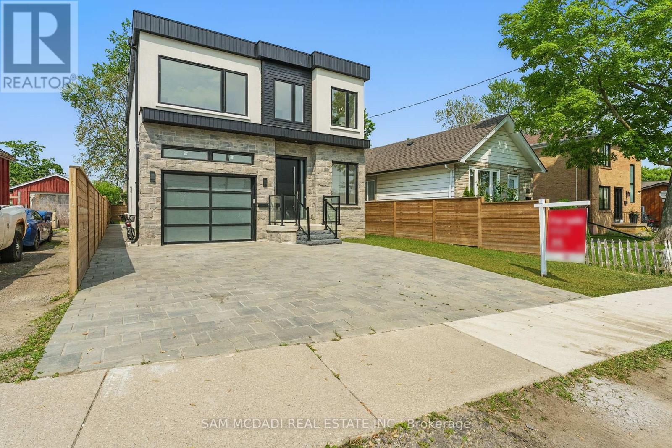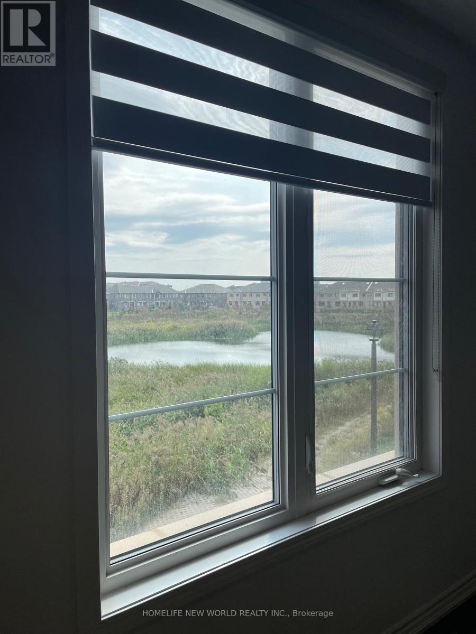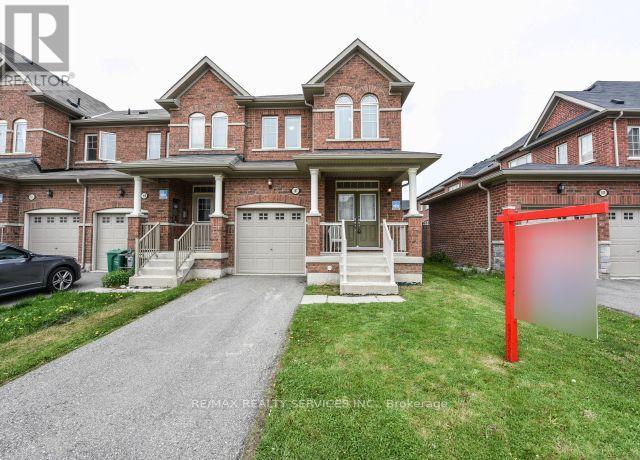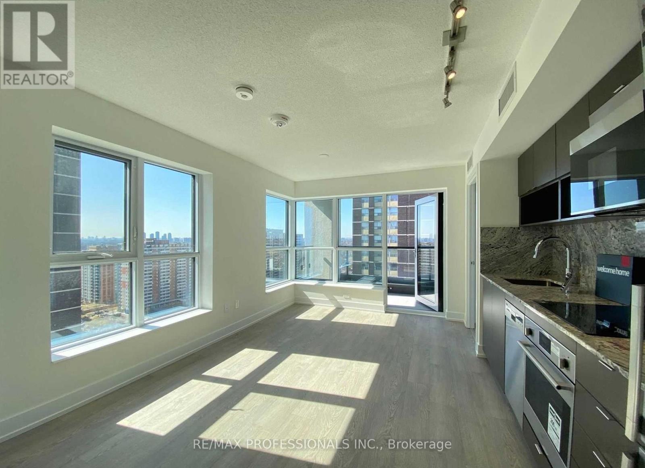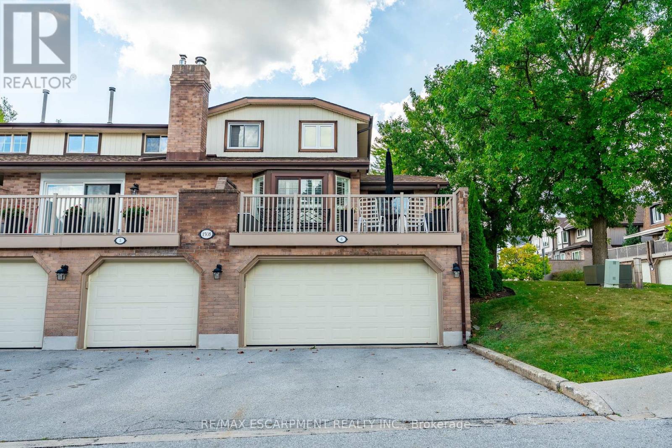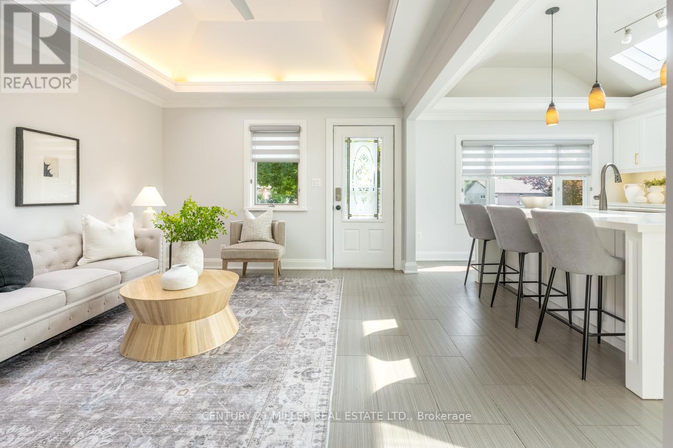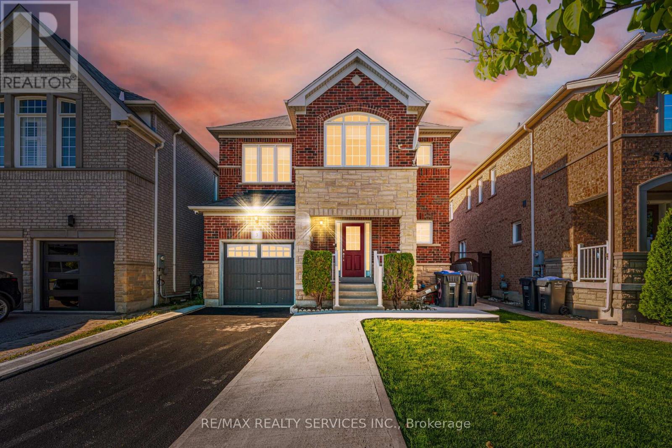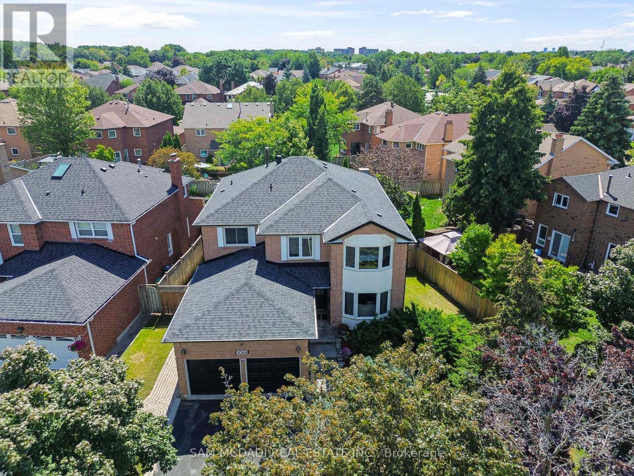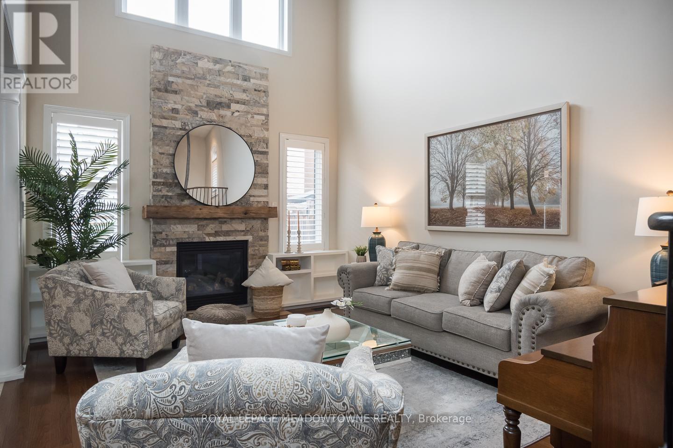Main Floor - 1644 Dufferin Street W
Toronto, Ontario
Location!! Spacious 2 Bedroom Apartment On The Main Floor, Located In The Heart Of Little Italy( Dufferin St /St. Clair) Situated In A Convenient Location Across From Library, Close To All Amenities, Ttc, Shopping, Schools And Parks. Large Backyard. Parking On The Street Available (Tenant To Obtain Permit From City) (id:60365)
18 - 81 Irwin Road
Toronto, Ontario
Welcome to this beautifully renovated townhouse offering exceptional value in Toronto! Fully updated in 2020, this spacious residence lives like a detached home with over 1,800 sq. ft. of living space, featuring 3+1 bedrooms and 3 bathrooms. The open-concept main floor boasts a bright living, dining, and family area with a walkout to a private patio overlooking the courtyard. The modern kitchen showcases a custom backsplash, built-in stainless steel appliances, and generous counter space for everyday living and entertaining. The finished lower level includes direct garage access to a private underground parking space, right at your basement entry door. Incredible access to calm streets, 401 & 427, 24-hour TTC & UP Express, and the Finch LRT. This is a rare opportunity to own a move-in-ready townhouse with superb building and neighbourhood amenities in the City! (id:60365)
7246 Reindeer Drive
Mississauga, Ontario
Welcome to this beautifully maintained semi-detached home located in the heart of Malton. This charming property features 3 spacious bedrooms on the main level, an updated kitchen, and a freshly painted interior with newly installed flooring on the main floor, offering a modern and move-in ready space. The finished basement includes a freshly painted 1-bedroom layout, with the potential to easily convert it into a 2-bedroom unit, perfect for extended family or rental income. Ideally situated close to all major amenities, this home is just minutes from shopping, schools, Westwood Mall, public transit, the Community Centre, and places of worship. Whether you're a first-time buyer or looking to invest, this home offers the perfect combination of comfort and convenience. Don't Miss this one! (id:60365)
1037 Meredith Avenue
Mississauga, Ontario
Nestled in one of Mississauga's vibrant enclaves, this residence offers the perfect fusion of modern aesthetic and prime location. Just minutes from Lake Ontario, Port Credit Marina, and the future Lakeview Village, this home places you at the heart of it all. Step inside to over 3,300 sq ft of total living space, meticulously crafted with upscale finishes, and thoughtful attention to detail. The chef-inspired kitchen features premium built-in appliances, sleek cabinetry, and opulent finishes, designed to impress, along with a walkout to the spacious backyard. The main floor boasts an airy, open-concept layout with a dedicated private office, ideal for professionals or entrepreneurs. A combined dining and living area is anchored by a cozy fireplace that warms the main level with style and comfort. Ascend above, you'll find four generous bedrooms, including a serene owners suite complete with a 4-piece ensuite featuring pristine finishes and a freestanding tub. The additional bedrooms each offer walk-in closets and either access to a 3-piece bathroom or their own private ensuite. A finished basement with a separate entrance offers a full kitchen, two bedrooms, and a full bathroom, ideal for in-laws, guests, or potential rental income. It's a true bonus that completes this exceptional home. Located within walking distance to top-rated schools, scenic waterfront parks, golf courses, and Port Credits trendy cafés and shops, you'll love the blend of quiet community charm and city-convenient access. Whether you're raising a family, investing, or simply elevating your lifestyle, this Lakeview gem checks all the boxes. (id:60365)
9 - 3070 John Mckay Boulevard
Oakville, Ontario
Experience unparalleled waterfront living in this new community. A 4-bedroom, 3.5-bathroom townhouse spanning 2,275 sq. ft. with a double garage (rear lane) on a premium pond-view lot. Featuring 9' ceilings on the main and second floors, hardwood flooring, smooth ceilings, pot lights, and granite countertops throughout, this home offers a gourmet kitchen with high-end appliances, a large island, and a drinking water filtration system, an open-concept dining area with deck access, and a spacious family room with a modern fireplace. A rooftop terrace provides panoramic views of John McKay Pond, while smart home features include a thermostat and entry locks. Ideally located near Costco, the future T&T (2026), and just 3 minutes walk to the new primary school, with convenient access to Hwy 403/407/QEW, shopping, and public transit. (id:60365)
107 Naperton Drive
Brampton, Ontario
Beautiful 4Bdrm ## End Unit Townhouse Like Semi-Detach## In High Demand Area ##Dixie/Countryside ***NO CARPET in HOUSE****1863 Sqft As Per Mpac.Modern Open Concept Layout With Big Size Great Room,Kitchen W/Breakfast Area & Separate Dining.Master Bdrm With 5Pc Ensuite & W/I Closet, Good Size Other Bdrms.## Private Driveway##.Great Location, Close To Bus Stop,Schools & Hwy 410.#upsairs Only,Basement Not Included & Tenant To Share 70% Utilities . (id:60365)
2616 - 9 Mabelle Avenue
Toronto, Ontario
Perfectly Located 2 Bed, 2 Bath At Bloorvista! This Spacious And Bright Corner Unit Has A Fantastic Split Level Floor Plan And Includes Upgrades To The Kitchen And Washrooms. Amenities Include 24Hr Concierge, Pool, Gym, Basketball Court, Sauna And Much More. Enjoy Spectacular Sunsets From The Large Balcony! Shopping & Dining Just Steps Away On Bloor & Dundas. Drive 7Min To 427/401/Qew. 3 Min Walk To The Subway! Tom Reilly Park, Montgomery Community Centre Close By! Excellent Schools! (id:60365)
6 - 1508 Upper Middle Road
Burlington, Ontario
Nestled in the sought-after Tyandaga neighbourhood, this beautifully maintained 3-bedroom, 4-bathroom townhome offers almost 2200 square feet of living space with a rare double car garage with inside entry. The main floor features a bright living room with hardwood floors and patio doors leading to a private terrace; perfect for morning coffee or evening relaxation. The formal dining room overlooks the living area, creating an open, elegant space for entertaining. The white kitchen is both stylish and functional complete with granite countertops and ample storage. The primary bedroom, located on the main level with a 3-piece ensuite, is currently used as a cozy family room offering flexible living options to suit your lifestyle. Upstairs, two generous bedrooms share a beautifully updated bathroom with a Calcutta marble vanity and a luxurious bubble tub surrounded by Carrera marble. The fully finished basement adds even more versatility with a large flex space currently set up as an office plus a rec room with a wood-burning fireplace, a wet bar and a 2-piece bathroom. This home combines classic charm with modern updates in a peaceful, well-established complex that also offers an inground heated swimming pool and tennis court, so perfect for families, professionals or downsizers alike! Great location where you can walk to shopping and minutes to the downtown area, Tyandaga Golf Course, parks, restaurants and major highways. RSA. (id:60365)
66 Cook Street
Halton Hills, Ontario
Nestled on a quiet street in a family-friendly neighbourhood, 66 Cook Street is a one-of-a-kind home in the town of Acton, Halton HIlls. If you're looking for the small town feel with big-town amenities, look no further. Fall fairs, backroad drives, Fairy Lake and large-chain stores, while only a 12 minute drive to the 401 makes Acton the perfect place to call home. Not to mention Acton GO which is on the Kitchener-Toronto line. Looking to upgrade within the town? 66 Cook Street is a showstopper that will leave your guests in awe. The home features over 4,500 square feet of living space, seamless vinyl-plank flooring and a private backyard. The picturesque kitchen features a 7.5-foot waterfall quartz island with ample storage, dropped crown moulding, flooded with natural light through the skylights. The versatile family room is a great place to gather and entertain, with cove lighting behind the crown moulding and walkout to covered porch. The second floor features an architecturally captivating floating staircase leading to three spacious bedrooms and a unique reading nook. Retreat to your master bedroom with a 5-piece washroom including a freestanding tub and electric fireplace, and walk out to your private second-storey deck with a cup of coffee. If that wasn't enough, a third-storey loft with its own kitchen, 3-piece bathroom and walk-out balcony makes it perfect for extended family or guests. Take this opportunity to own one of the most desirable homes in Acton. (id:60365)
3 Napoleon Crescent
Brampton, Ontario
Immaculate 4 Bedrooms Brick & Stone Elevation Single Detached Home On A Premium Extra-Deep Lot In Demanding Castlemore Area! Offering Separate Living & Family Rooms! Spacious Foyer With New Porcelain Tiles! Brand New Custom Kitchen With Quartz Countertops & Backsplash, Porcelain Tiles, Valance & Tall Cabinets With Center Island. Stainless Steel Appliances & Pot Lights! Oak Staircase With Iron Pickets! The Spacious Master Features A 4-Piece Ensuite With Separate Shower & Tub, Plus A Walk-Out To A Wood Deck. Finished Basement Includes A Bedroom, Kitchen & Full Washroom With Separate Entrance Via Garage! Whole House Is Professionally & Freshly Painted* Upgraded Light Fixtures Throughout The House! Upgraded Washrooms Counter-Tops! Conveniently Located Near Hwy 427, Hwy 50, Hwy 7, Parks, Trails, Schools, And All Amenities. (id:60365)
3068 Prentiss Road
Mississauga, Ontario
Stunningly updated 4+1 bedroom, 4-bath family home with over 3,100 sq. ft. of living space on a premium 82 ft. wide lot in a quiet, mature neighbourhood. This sun-filled, north-facing home features a thoughtful layout with 2 sitting areas, 2 dining areas, a main floor den, and direct access from the house to the garage through the main floor laundry. The main level boasts bamboo flooring, pot lights, and an updated kitchen with granite countertops, island, and upgraded cabinetry. A walk-out sunken solarium opens to a beautifully landscaped, private backyard surrounded by mature trees. The professionally finished basement includes a bedroom, full kitchen, 4-pc bathroom, and wet bar with potential to create a separate entrance for extra income. Recent upgrades include a new roof (2023), new air conditioner (2021), hardwood staircase (2021), top-floor hardwood flooring (2021), washer & dryer (2022), and freshly painted interiors. Enjoy parking for up to 6 vehicles, a front & rear sprinkler system, and premium stone landscaping (Banas stone, limestone, and flagstone patio & walkway). Steps to parks, schools, and transit, with easy access to Hwy 403, 407, QEW, Credit Valley Hospital, Erin Mills Town Centre, and University of Toronto Mississauga. (id:60365)
476 Laundon Terrace
Milton, Ontario
Welcome to this beautifully designed 4-bedroom home, featuring a versatile 3rd-floor loft that serves as a 5th bedroom, home office, or bonus space - boasting over 4,300 sq ft of living space. This home is perfect for growing families or guests. Nestled in a sought-after neighborhood steps to schools, parks, and community centre with no sidewalk, this home offers a double garage and total parking for 6 vehicles, providing ample convenience for homeowners and visitors alike.Step inside to a neutral color palette that enhances the abundance of natural light throughout. The main floor boasts gleaming hardwood flooring, a functional mudroom, and a breathtaking vaulted family room with soaring ceilings and a cozy gas fireplacea perfect space for relaxation. The spacious eat-in kitchen is a chefs dream, featuring stainless steel appliances, a large island, ample counter space, and room for the whole family to gather. The professionally finished basement includes egress windows, a large recreation room, an oversized bedroom with a walk-in closet, generous storage space and a rough-in for an additional bathroom. This home offers the perfect blend of comfort, style, and convenience, located close to the conservation parks, downtown Milton, and the Tremaine overpass. Dont miss out on this incredible opportunity! (id:60365)

