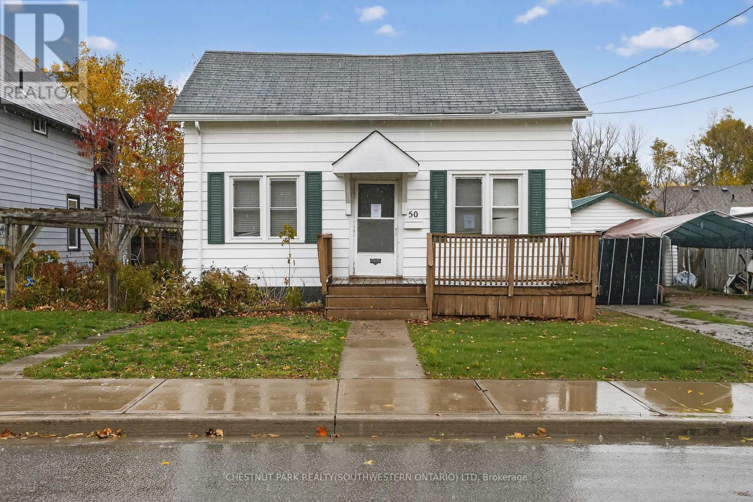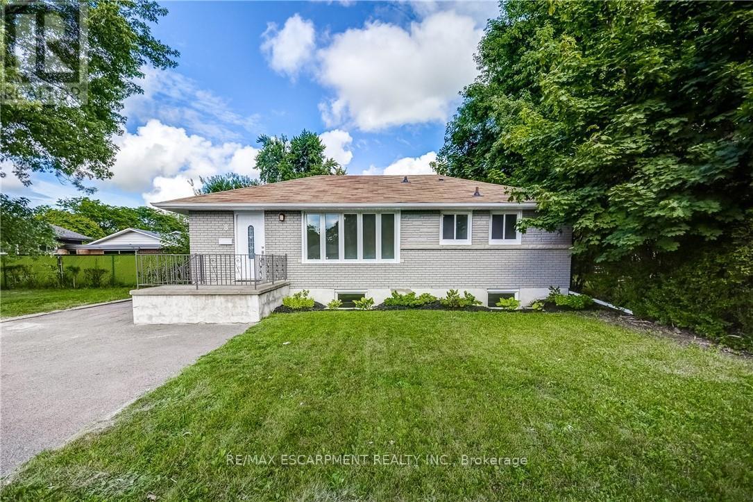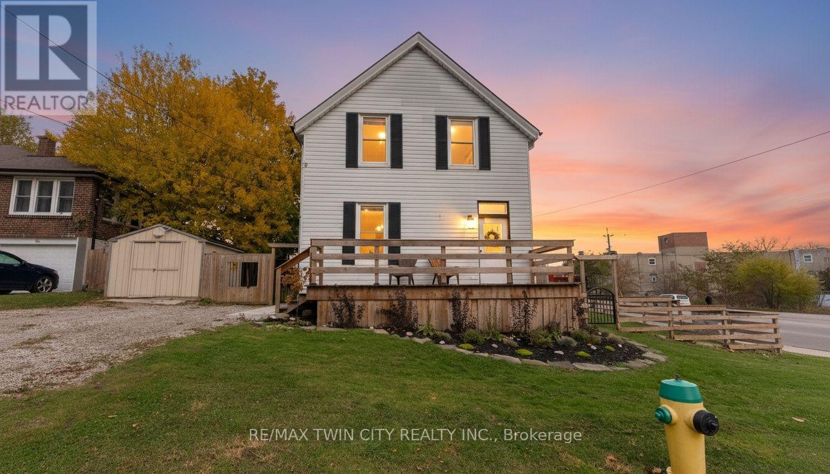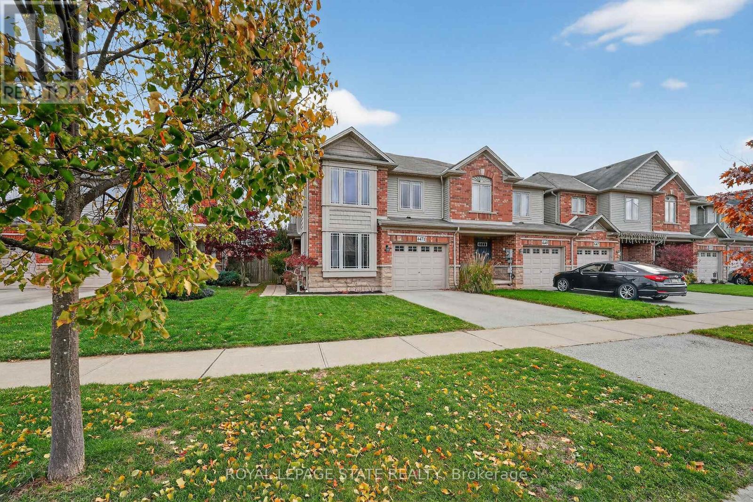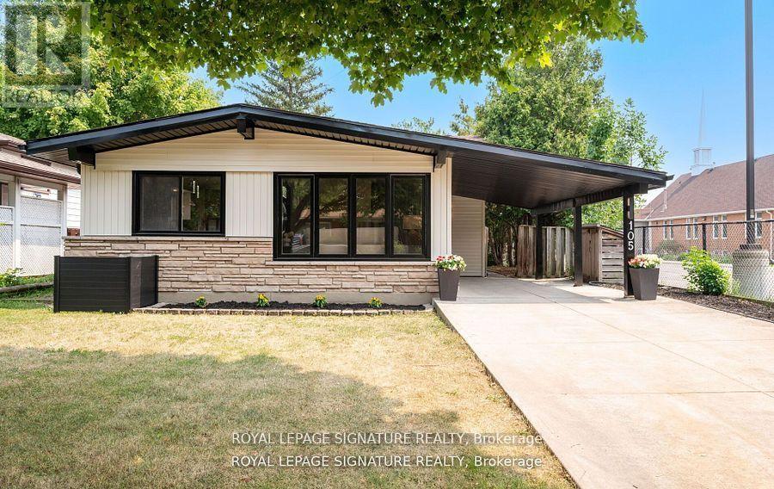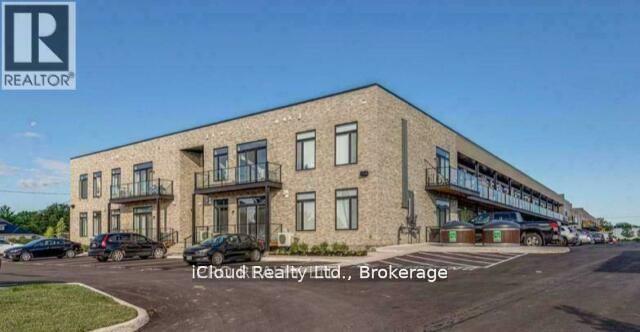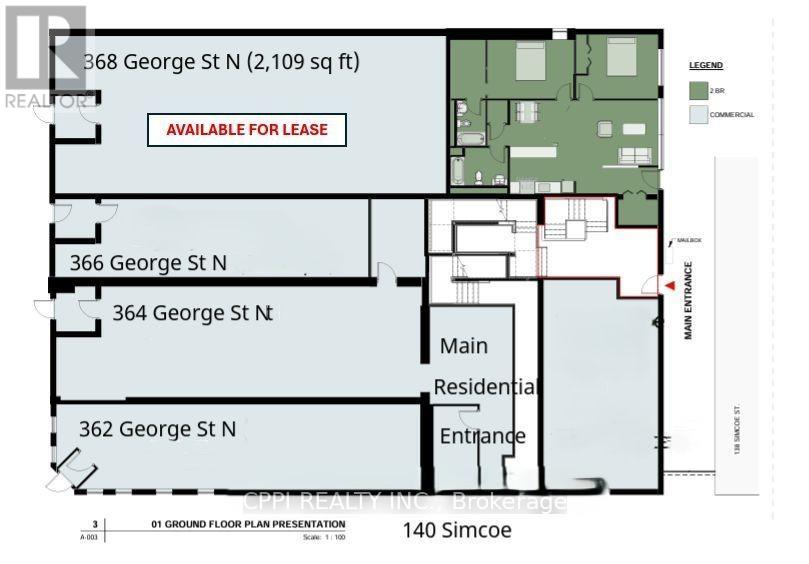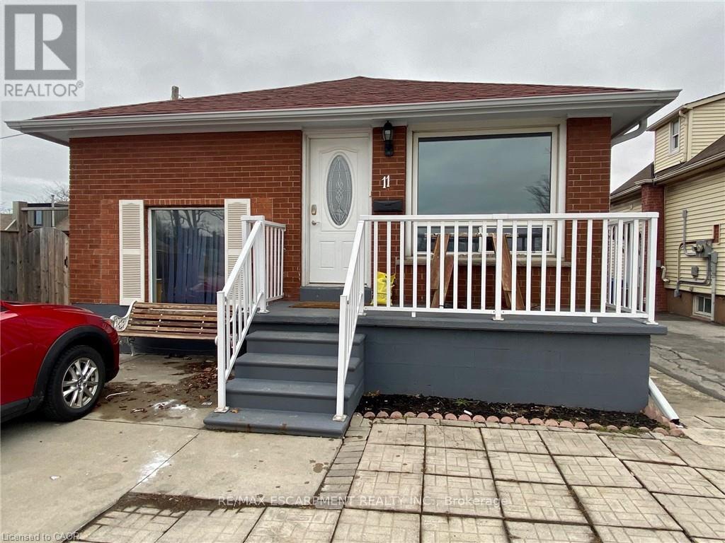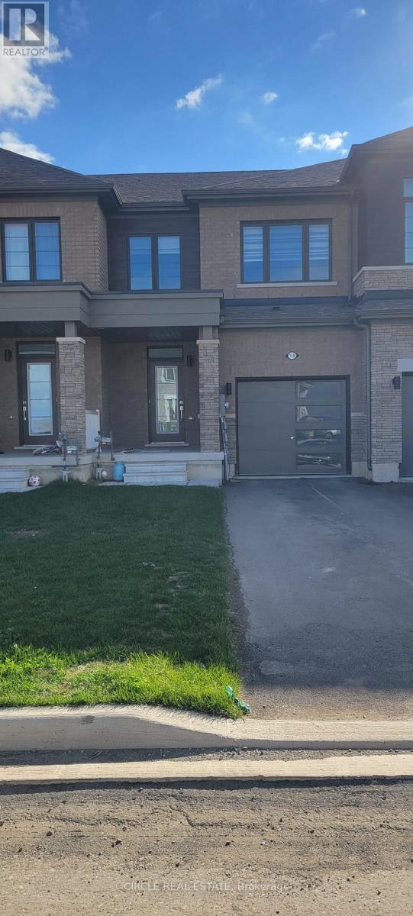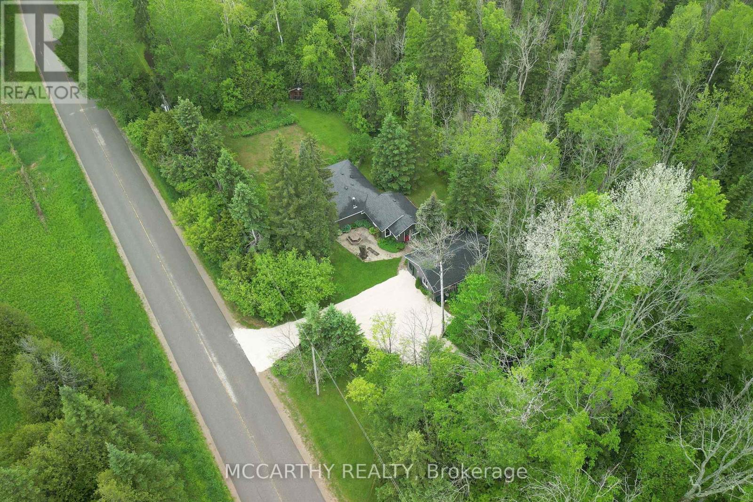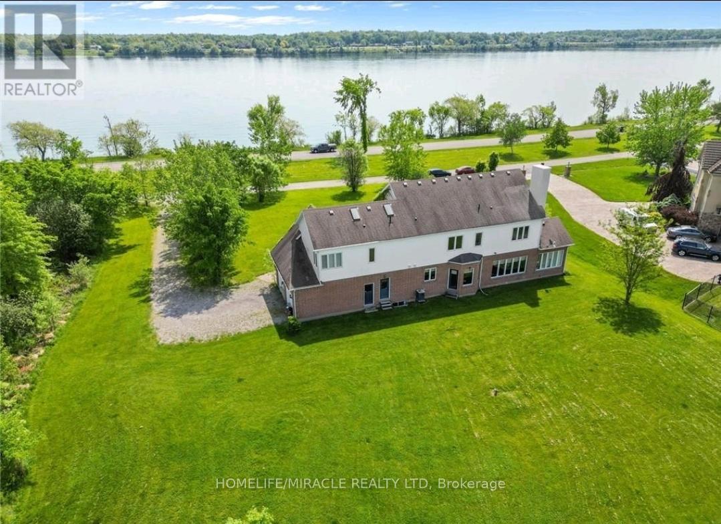50 Ridout Street
Kawartha Lakes, Ontario
Quaint 2-bedroom, 1-bath home perfectly situated near parks, trails, shopping, the Scugog River, and Trent Severn Lock 33! This cozy property showcases original hardwood floors, trim, and interior doors that exude timeless character. Enjoy the convenience of newer windows, a furnace (2021), and a roof (2020). The fully fenced backyard provides plenty of outdoor space and includes a spacious 20' x 15' detached garage - ideal for storage or a workshop. An excellent opportunity for first-time buyers or those looking to downsize! (id:60365)
8 Glengarry Road
St. Catharines, Ontario
5 Bedrooms, 2 Full Baths, Fully Finished Home For Lease in St. Catharines located close to the 406 (Great for Commuters) and Pen Centre. Huge Lot that can accommodate a large or multigenerational family. Walking distance to the Pen Centre, bus stop, shopping and minutes from Brock. Renovated modern kitchen and bathrooms. Enjoy the rear deck and patio to this huge backyard. (id:60365)
93 Perry Street
Woodstock, Ontario
Welcome to 93 Perry Street in the heart of Woodstock! This charming 3-bedroom, 2-bathroom home has been beautifully updated and is move-in ready for you and your family. Perfectly situated in a quiet, central location, you'll be within walking distance of downtown, scenic parks, excellent schools, and popular restaurants - everything you need is just minutes away. Ideal for commuters, this property offers all the benefits of small-town living with convenient access to Highway 403, making travel to the Waterloo Region, Brantford, or Hamilton a breeze. Step through the front door and fall in love with this home's character and warmth. Large windows, original hardwood floors, and rich wooden accents - including a shiplap feature wall in the foyer and exposed beams in the living room - create an inviting atmosphere. The bright, open-concept layout features high ceilings, a spacious living room with a bay window and cozy reading nook, a formal dining room, and a functional kitchen with a central island, offering over 1,600 square feet of comfortable living space. Recent updates include new windows, a furnace, central air conditioning, a 100-amp breaker panel, main-floor laundry, fresh paint, and more. Outside, enjoy a private patio overlooking the fenced backyard - perfect for summer entertaining. The property also features a spacious driveway and a welcoming front deck, ideal for morning coffee or relaxing afternoons. Don't miss your chance to see this beautiful home - schedule your private viewing today! (id:60365)
4471 Comfort Crescent
Lincoln, Ontario
Lovely end-unit freehold townhome perfectly situated close to schools, parks and all town amenities. This bright and spacious three bedroom home boasts bedroom level laundry room, elegant fireplace, ensuite privilege, generous primary bedroom, ample windows (natural light) and fully finished lower level with additional bathroom. Ideally located with easy access to award winning wineries, farm fresh markets and the scenic towns along the Niagara Escarpment including Grimsby, Beamsville, Vineland and Jordan. (id:60365)
105 Lilacside Drive
Hamilton, Ontario
Welcome to 105 Lilacside Drive, a stunningly renovated 4-level backsplit in one of Hamilton's most desirable neighbourhoods. This fully detached home offers 3+2 bedrooms and 3.5 baths, finished from top to bottom with modern style and quality upgrades. The bright, open-concept main floor features a designer kitchen, spacious dining area, and inviting living room-perfect for everyday living and entertaining. Upstairs, generous bedrooms provide comfort and elegance, while the fully finished lower level includes two additional bedrooms, ideal for an in-law or nanny suite. Outside, enjoy a private backyard, detached one-car garage, carport, and ample driveway parking. Situated near schools, parks, shopping, and transit, this move-in-ready home offers comfort, flexibility, and convenience-an exceptional opportunity not to be missed. (id:60365)
114a - 85a Morrell Street
Brant, Ontario
One of a kind luxury condo living! The Executive-modern style condo loaded with upgrades, welcome home to the lots on Morrell, a highly sought after condo building in the desirable Holmedale Neighborhood. This beautiful 2 bedroom, 1 bathroom unit features a large open concept space with hardwood floors, oversized doors, soaring 10' foot ceilings, a parking space & incredible building amenities! Tastefully finished, open concept & bright. Freshly painted & perfect for first time home buyer or young professionals. The building also offers ample indoor & outdoor living. Minutes to all amenities, but nestled in quiet pocket of Holmedale. Lots of upgrades, including quartz countertops, laminate, tiling, bathroom & kitchen. The kitchen includes stainless steel appliances with custom cabinets and double sink, 8'ft doors, lighting. Unit comes equipped with in-suite laundry, In-unit storage, large 100+ sq ft balcony. Plus common areas include a rooftop patio with BBQ's. Peaceful & quiet condo rarely found un any growing city. Well, Brantford is not the little town Gretzky99 was born in anymore, we've got all the big box stores & Costco! (id:60365)
368 George Street N
Peterborough, Ontario
Unlock the potential of your business with this premium high-traffic retail space on vibrant Simcoe Street in downtown Peterborough, surrounded by top franchises and steps from public transit, major roadways, and a convenient municipal parking lot. This standout location offers exceptional visibility and steady foot traffic-perfect for a trendy café, boutique, restaurant, or personal service business. With a low TMI of just $8 and tenants responsible for water, gas, and hydro, it presents a rare opportunity to establish your brand in one of the city's most dynamic and fast-growing commercial corridors. (id:60365)
Main - 11 Parkdale Avenue S
Hamilton, Ontario
Beautiful 3-Bedroom Main Floor Unit for Rent in East Hamilton. Bright and spacious carpet-free main floor unit featuring an open concept layout and a newly renovated bathroom. Situated in a desirable East Hamilton neighbourhood, close to Parkdale Park, tennis and basketball courts, a recreation centre, restaurants, and major highway access. Available immediately. Tenant responsible for 50% of utilities. (id:60365)
(Lower) - 9 Macklin Street
Brantford, Ontario
Clean and modern 2-bedroom, 1-bath legal basement apartment available now in Brantford! This newly built unit offers contemporary comfort with a spacious layout, private entrance, in-unit laundry, and separate kitchen and bathroom. Ideally located just minutes from Conestoga College(Brantford campus), public transit, and grocery stores, it's a great fit for students, professionals, or a young family seeking convenience and privacy. Rent is $1,700 per month plus 30% of utilities - don't miss out, book your viewing today! (id:60365)
159 Brighton Lane
Thorold, Ontario
Modern townhouse is nestled in a vibrant neighborhood, featuring numerous enhancements and contemporary charm. Open living space with an eat-in kitchen, breakfast area, and cozy family room. The kitchen boasts brand new stainless steel appliances, a stylish backsplash, and ample cabinetry. The engineered wood flooring adds elegance and durability throughout the main floor. Unfinished basement can be used for storage. The dining room provides access to the backyard, perfect for summer grilling sessions. Near Brock University and Niagara College. 10 minutes away from major box stores like Walmart, Costco etc. Tenant will pay all utilities. ****The photos depict an earlier time, and the furniture and decorations may have changed since then*** (id:60365)
606095 River Road
Mulmur, Ontario
*Beautiful 0.7 Acre Lot * Are you Looking for the perfect spot to recharge on weekends or soak up the summer sun? This charming bungalow on a private 0.7-acre lot is your ticket to peace, relaxation, and outdoor fun. Surrounded by mature trees and nature, this cozy cottage features 2 bedrooms and a recently updated 4-piece bathroom; just the right amount of space for family getaways or quiet downtime. Step outside and breathe in the fresh country air. A true bonus? The large 20ft x 30ft detached workshop with 100 Amp Service, Water, Heat and Hydro and loft storage space; perfect for a workshop, storing all your toys, or even transforming into your very own Man-cave. Tucked along scenic River Road, you're just minutes from hiking trails, ski hills, and all the outdoor adventures Mulmur is known for. Whether its a sun-soaked summer retreat or a cozy weekend hideout, this property delivers the best of Nature living. Don't wait, your countryside escape is calling! *Extras - New Septic Bed 2023, Gravel Driveway 2025, Bathroom Reno 2023** (id:60365)
11257 Niagara Parkway
Niagara Falls, Ontario
Exquisite 4-Bedroom Waterfront Retreat in Lyons Creek Community stunning 3,500 sq.ft. waterfront home nestled in the prestigious Lyons Creek community, perfectly situated along the scenic Niagara River Parkway. Backing onto a tranquil forest and offering breathtaking views of the Niagara River, this rare gem blends timeless charm with modern comfort in one of Niagaras most sought-after locations. Step inside to discover a bright, spacious layout flooded with natural light. The main floor features a cozy sunroom with fireplace, a formal living room overlooking the river, and a family room with fireplace that opens to the serene backyard and forest. The kitchen boasts ceramic floors, elegant pot lights, a breakfast area, and walkout access to the backyard perfect for indoor-outdoor entertaining. Upstairs, four generously sized bedrooms, MBR with 5-piece ensuite and fireplace, it offers ample space for family and guests. The property includes a double-car garage and an expansive driveway that comfortably parks up to 10 vehicles ideal for hosting. Enjoy the peaceful rhythm of riverside living, just 15-20 minutes by bike to Niagara Falls. You're also steps from a scenic bike trail, golf courses, and minutes from city amenities and major travel routes. If you're for a quiet escape with convenient access to it all, this remarkable property delivers the best of both worlds. Dont miss this rare opportunity to Rent a private waterfront haven in the heart of Niagara. (id:60365)

