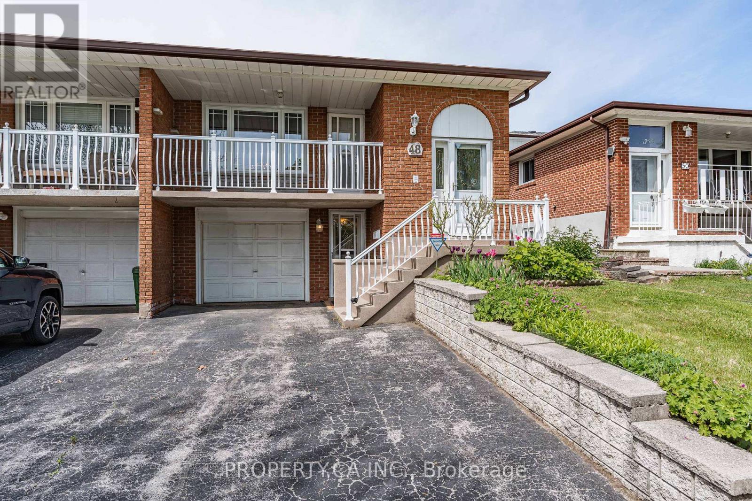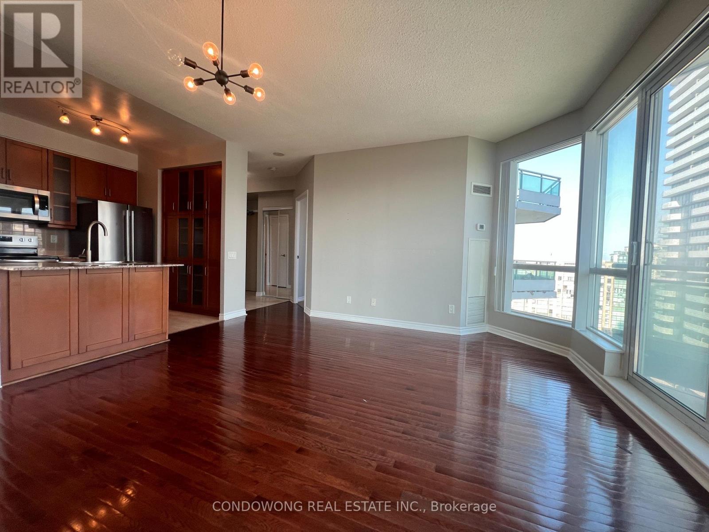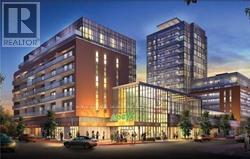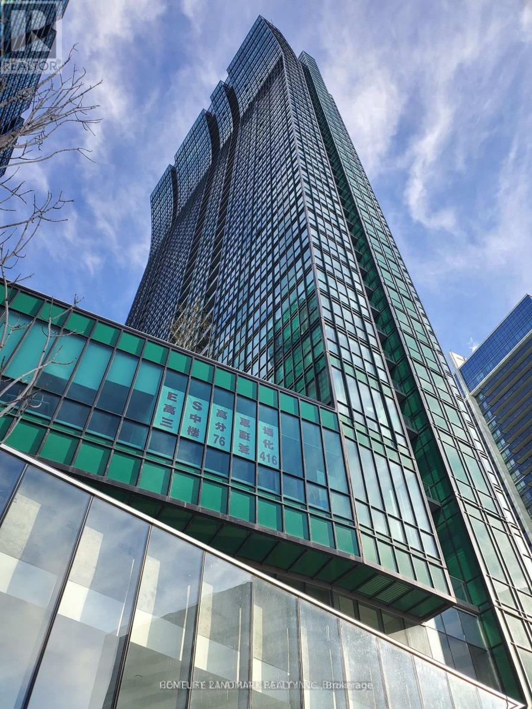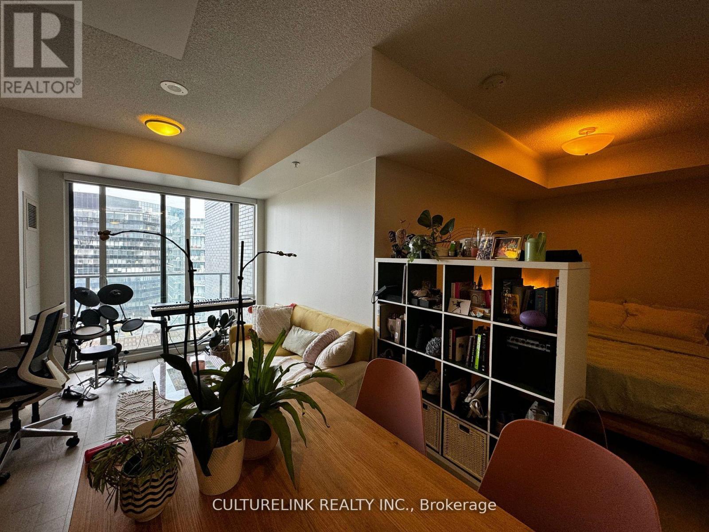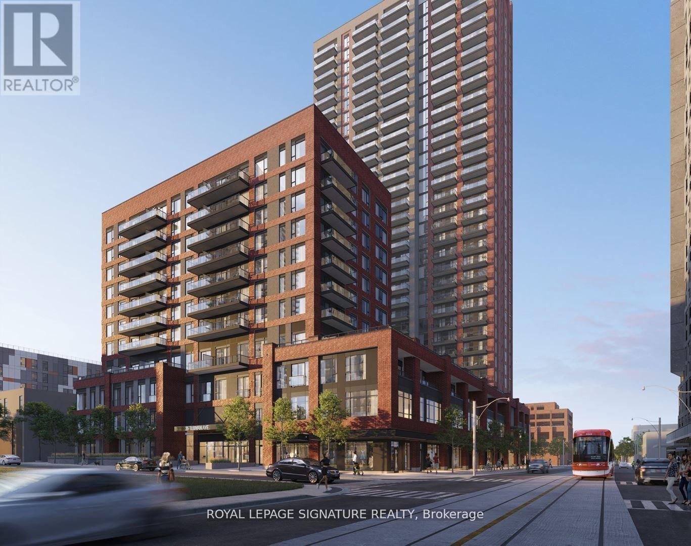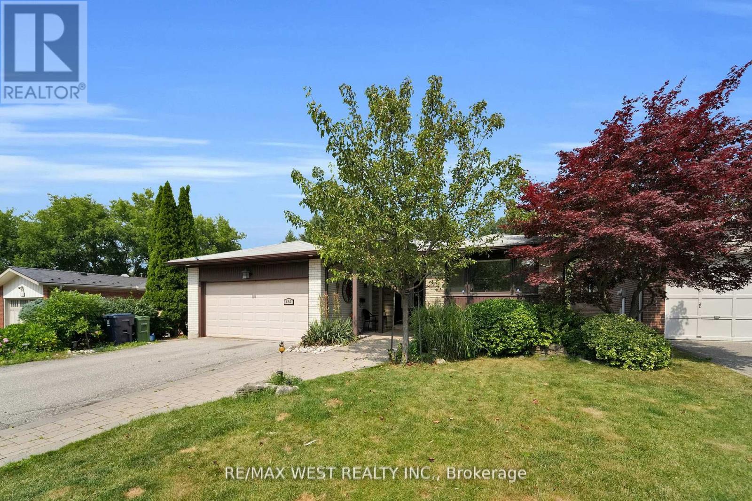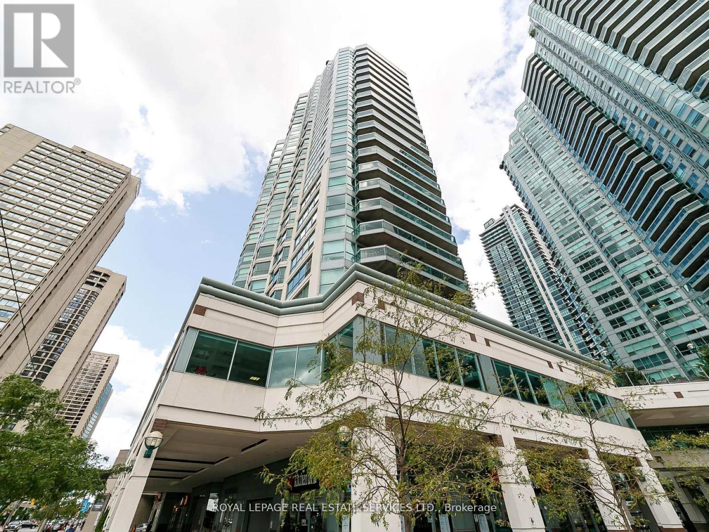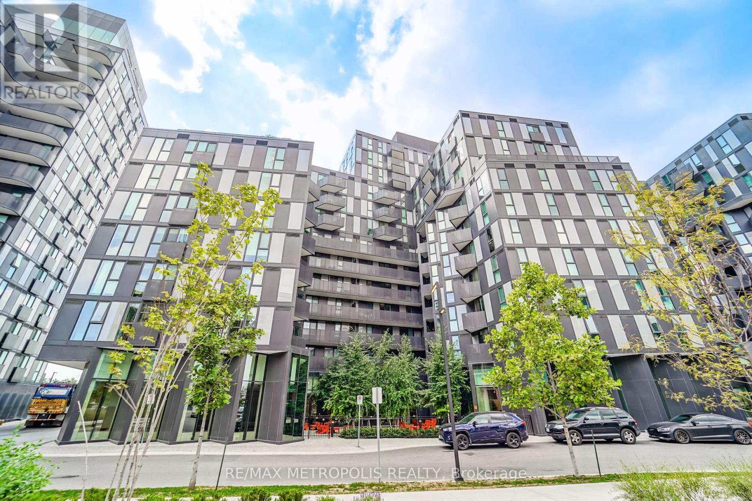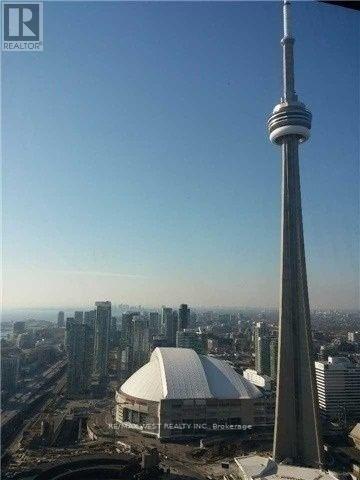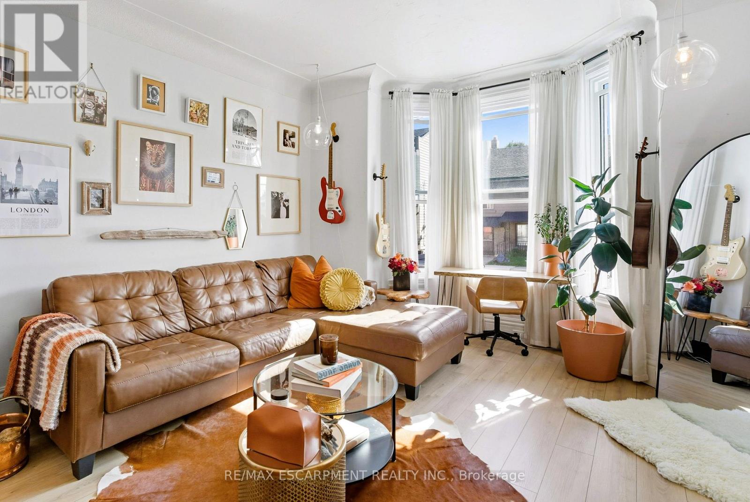48 Navaho Drive
Toronto, Ontario
Spacious 5-Level Backsplit in the Heart of Pleasant View First Time on the Market!Lovingly cared for by the original owner, this solid, unique semi-detached home offers incredible versatility and future potential. With 4 above-grade bedrooms, 2 full kitchens, and 4 separate entrances, the layout is ideal for multigenerational living or exploring future income possibilities (not currently a legal income property buyer to verify).The home features 2 full 4-piece bathrooms, a bright family room with a gas fireplace, and a finished basement with a classic wood-burning fireplace. Additional highlights include parking for 3 vehicles, a concrete slab patio and walkway, and an outdoor gas BBQ hookup.Situated on a quiet, family-friendly crescent in the desirable Pleasant View community, steps to Victoria Park TTC, and close to Finch Subway, 401/404/DVP/407, Fairview Mall, Seneca College, and top-rated schools like Cherokee Public School and Our Lady of Mount Carmel Catholic School. Parks, shopping, and community amenities are all nearby. A rare opportunity with space, charm, and endless potential! (Some photos have been virtually staged.) (id:60365)
1705 - 60 Byng Avenue
Toronto, Ontario
Bright & Gorgeous 2 Bedrooms 2 Bathrooms Condo Unit In The Heart Of North York. Huge Balcony With Unobstructed Breathtaking Views. High Ceilings. Open Concept Contemporary European Style Kitchen, Granite Counter Top. Impressive Recreation Facilities: Gym, Indoor Pool, Steam Room, Party/Meeting Room,24 Hr Concierge. Mins. Walk To Finch Subway & Shopping Mall. Close To Hwy, Schools & Shopping. Included One Parking And One Locker. (id:60365)
911 - 25 Cole Street
Toronto, Ontario
Beautiful Unit With Excellent Location . Bright 2 Bedroom Corner Suite With 2 Full Wr. Tim Hortons, Rbc, Sobey's Conveniently Located Within The Building. Walking Distance To Eaton's Centre & Financial District. Ttc Access And Dvp/Gardner Close By. Comes With Use Of 1 Underground Parking And Storage Locker (id:60365)
349 - 4750 Yonge Street S
Toronto, Ontario
Office located at Yonge Street and Sheppard Avenue on the 3rd floor. The space is well-maintained and has a clean, professional atmosphere. The office is equipped with excellent lighting that creates a bright and welcoming environment. The layout is efficient, making good use of the available space, which is ideal for both individual work and collaborative projects. The location is highly convenient, with easy access to public transportation, a variety of restaurants, and other amenities. The building itself is modern and secure, featuring a comfortable lobby and friendly staff. Overall, it's a practical and strategically located office that would suit many business needs, particularly for those who prioritize a central location and a productive workspace. Space Is Full of Professionals Such as Legal, Accountants, Financial, Mortgage, Spa, Holistic, Doctor, Dentist. Steps Bus Stop, Restaurant & Shopping. Close to Gym, Shopping & Hwy401. Hvac Heating & Cooling. (id:60365)
S915 - 120 Bayview Avenue
Toronto, Ontario
Welcome to the best studio unit in the city in an award winning building! The layout and brightness makes it feel larger than it is and it feels almost like a one bedroom. Canary Park has a 100 walk/bike score, amazing amenities, including rooftop infinity pool with stunning city views, BBQs, media room, gym, library and party. 24 hours concierge and steps away from shops and restaurants -- include a short stroll to the distillery district, St. Lawrence Market and King/Queen financial districts, underpass park and riverside square. Easy access to DVP/Gardiner. There is so much to love living here. Tenant pays hydro and tenant insurance, internet. (id:60365)
1409 - 10 Sunny Glenway
Toronto, Ontario
Spacious 3 Bedroom / 2 Bath Corner Unit Features Tons of Natural Light. Recent Upgrades Include: Flooring In Living Area & All Bedrooms, New Countertops & Double Sink in Kitchen, and Freshly Paint Throughout. Amenities Include: Exercise Room & Indoor Pool. Close To DVP and the New Eglinton Subway. (id:60365)
322 - 35 Tubman Avenue
Toronto, Ontario
3 Bedrooms Plus Parking In The Heart Of Downtown Toronto. Seeing Is Believing. One Of The Best Layout In The Building. Excellent Walk Scores. Bright & Spacious. Amazing Amenities. Steps Away From Eaton's Centre, Ryerson University, George Brown College, Ut. Major Hospitals And Public Transportation At Doorsteps. (id:60365)
151 Brahms Avenue
Toronto, Ontario
Where Beverly Hills meets Toronto! Stunning And Spectacular Family Home On 51.29 X138.32 Ft Premium Lot, Nestled On Quiet Street With Great Community Dynamic. Oasis premium pool lot backing onto lush treed/ravine, for ultimate privacy! Walk-Out To Massive Terrace From Main Floor. Gorgeous Forest View And A Magnificent Pool With Hot Tub And Garden. Walk-Out From Lower Level, Bright And Spacious With Office/Entertainment Room. Efficient and ultra functional layout with open living/dining room combo transitioning thru sun filled glass sliders onto upper terrace before arriving at zen-inspired backyard oasis with pool and hot tub! Contemporary chic with a rustic allure, this inspired oasis retreat estate setting, on this sprawling bungalow lot, is located in a high demand pocket of North York! Great Bsmt set up as well with sep kitchen, bathroom, bdrm and walk out to sun-drenched pool and yard! Includes all appliances, AC. Updated pool heater and pump within last 3 yrs. North York Area, Close To Hwy 404,401 And DVP, Shops, Parks ,Library. Famous School Zone: Ay Jackson, Seneca College. (id:60365)
407 - 10 Queens Quay W
Toronto, Ontario
Welcome to Suite 407 at the Residences of the World Trade Centre a rare offering in Torontos iconic Harbourfront community.This impressive 2-bedroom corner suite boasts an open-concept design with breathtaking unobstructed south-facing views of Lake Ontario and sweeping west-facing vistas of the city skyline. Floor-to-ceiling windows flood the home with natural light, creating a bright and airy atmosphere that enhances every detail of the living space.Freshly painted and thoughtfully appointed, this residence combines comfort and style in equal measure. The modern kitchen and spacious principal rooms are perfectly suited for both everyday living and entertaining. A heated locker and one underground parking space provide convenience rarely found downtown.Residents enjoy world-class amenities within the building while living steps away from everything the city has to offer. The PATH, Union Station, Scotiabank Arena, Sugar Beach, Waterfront Trails, Financial and Entertainment Districts, Rogers Centre, St. Lawrence Market, and countless acclaimed restaurants are all within easy reach.Whether youre a professional seeking a vibrant urban lifestyle or a couple/young family looking for the perfect city home, Suite 407 delivers an unparalleled blend of location, views, and prestige. Dont miss your opportunity to live in one of Torontos most sought-after waterfront addresses. (id:60365)
1113 - 30 Tretti Way
Toronto, Ontario
Modern comfort meets designer upgrades in this stylish 1-bedroom suite at Tretti Condos, ideally situated in Clanton Park. Offering approximately 434 sq ft of interior space plus a rare 74 sq ft private terrace, this east-facing unit welcomes natural light and seamless indoor-outdoor living.The open-concept layout is enhanced by 9-ft smooth ceilings and wide plank laminate flooring throughout. The kitchen features full-size stainless steel appliances, under-cabinet LED lighting, and upgraded cabinetry hardwarecombining function and sleek design.In the living area, a custom white oak floating media console adds warmth and visual appeal. The bathroom offers a spa-like experience with a matte black rainfall showerhead, handheld extension, upgraded fixtures, and motion-activated ambient LED lighting. The bedroom includes a custom-built closet organizer for smart, efficient storage.Additional conveniences include ensuite laundry, central air, year-round heating and cooling, and an owned locker. Residents enjoy access to building amenities such as a gym and party/meeting room.Located just steps from Wilson Subway Station and minutes from Hwy 401, Yorkdale Shopping Centre, retail, dining, and abundant green spaceincluding the communitys central parkthis suite offers elevated urban living in a transit-connected, vibrant neighbourhood. (id:60365)
4507 - 14 York Street
Toronto, Ontario
One Of The Best Unobstructed Views In The City!! Right In The Heart Of The Of The South Core District. Underground P.A.T.H. Access, Rogers Center, Acc, Longo's Grocery All Just Steps Away! High Floor Luxury Condo, High End Finishes, Integrated Appliances, Laminate Flooring Thru-Out The Unit, Great Layout Very Functional. Great Income Potential - Airbnb Friendly Building. (id:60365)
249 Bay Street N
Hamilton, Ontario
Welcome home to 249 Bay St. N, a beautifully updated century home (1870) that blends historic charm with modern convenience. This home is full of character while offering all the updates buyers are looking for. Step inside to a bright and airy main floor featuring soaring ceilings, a large bay window, and spacious rooms. The brand-new kitchen is a true showstopper with quartz countertops, hardwood shelving, solid wood cabinetry, exposed brick, and new stainless steel appliances. Durable luxury vinyl tile flooring runs throughout, adding both style and practicality. Upstairs, you'll find two comfortable bedrooms and one 4pc bath, with the original third bedroom thoughtfully converted into a spacious laundry room adding modern function without sacrificing style. Outside, enjoy a deep lot designed for entertaining, gardening, and relaxing feeling like a private retreat with mature trees, fruit trees (apple, cherry, mulberry), and multiple zones for lounging and play. The upper yard is fully fenced with a charming exposed brick backdrop, while the lower fenced yard is perfect for pets or relaxing under the trees. Located in a family-friendly community, you'll love being just steps from Bayfront Park, the marina, lakefront trails, the West Harbour GO Station, trendy restaurants, shops, and schools. This home is a perfect balance of historic charm and modern upgrades. Don't miss your chance to own a piece of Hamilton's history in one of its most convenient and vibrant neighbourhoods. (id:60365)

