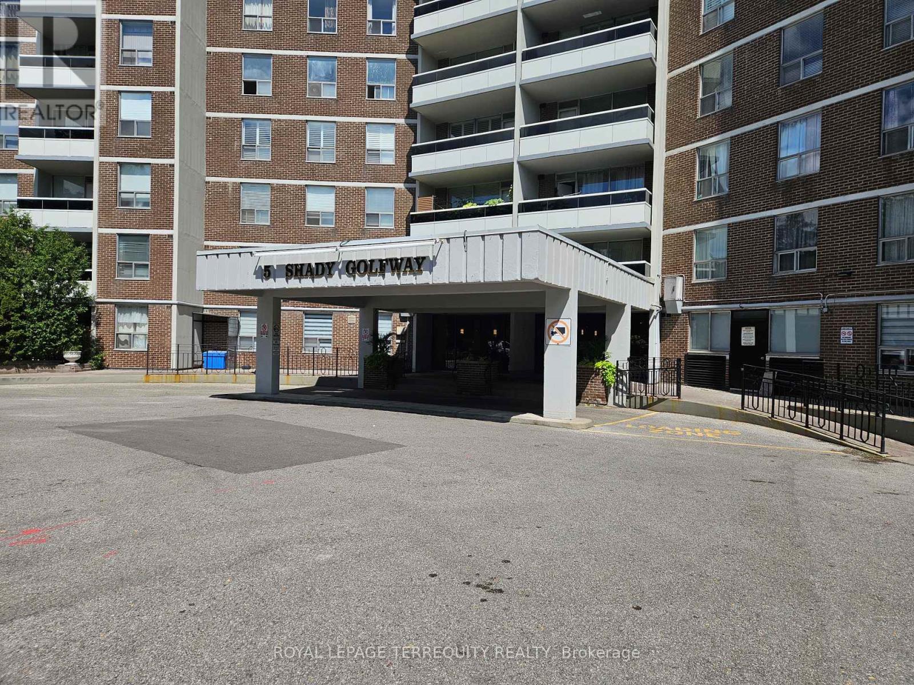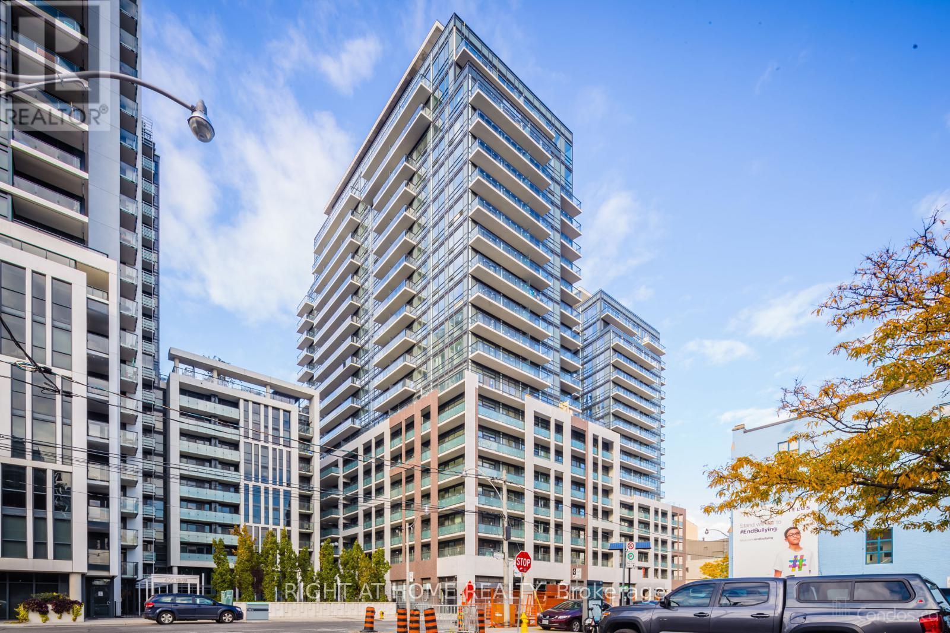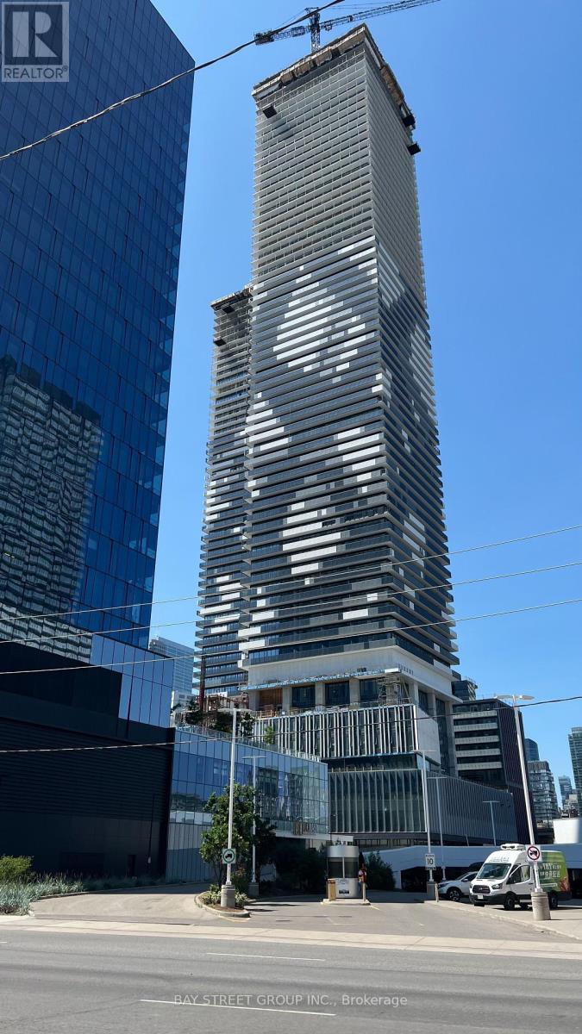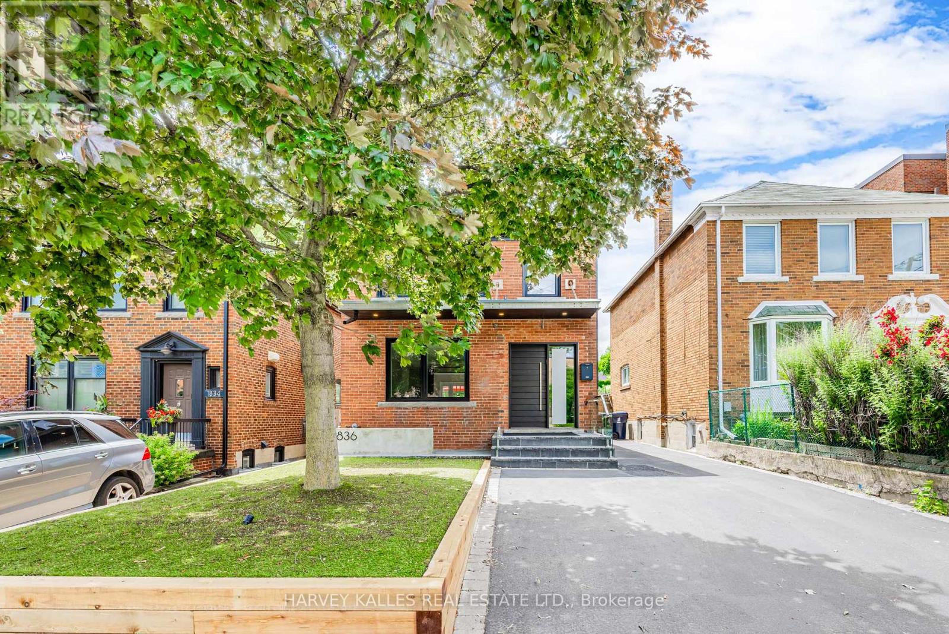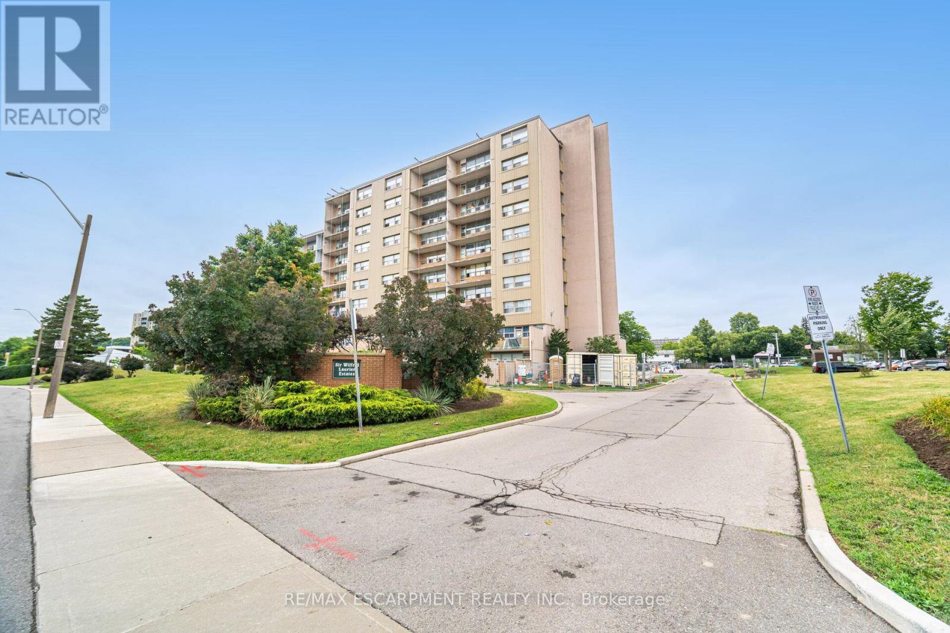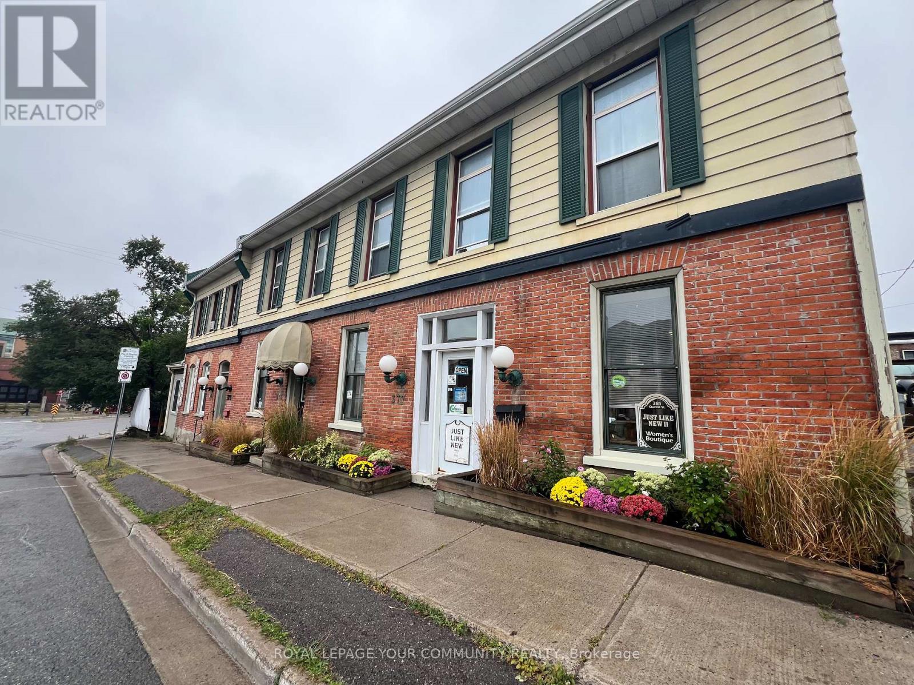1402 - 5 Shady Golfway
Toronto, Ontario
Welcome to 5 Shady Golfway Spacious Condo Great for First-Time Buyers or Growing Families! This well-maintained 2-bedroom + den condo offers over 900 sq ft of functional living space with a smart layout and thoughtful updates throughout. Enjoy cooking in the updated kitchen featuring Corian countertops and ceramic backsplash, convenient pot drawers, and included appliances. The unit has been freshly painted and cleaned, making it truly move-in ready. The open-concept living and dining area boasts a custom built-in wall unit with shelving and walks out to a private balcony overlooking the golf course and Don Valley perfect for relaxing or entertaining. The versatile den is ideal for a home office or play area. The spacious primary bedroom includes a walk-in closet, while the second bedroom features a large mirrored closet with built-in organizers. There's also a generous entryway with a mirrored closet for additional storage. Additional Features:1 parking space + locker included Access to fantastic amenities: gym, indoor pool, sauna, party room, social room Very Large Coin Laundry with industrial size machines to. Security system + guard plus on site management Prime location: walk to the community center with tuck shop and golf course and schools TTC in front of Building, minutes to DVP & Hwy 401, and a quick commute to downtown Toronto This condo offers the perfect blend comfort, convenience, and value. Don't miss this opportunity to own a beautiful unit in a great location! (id:60365)
1216 - 460 Adelaide Street E
Toronto, Ontario
Beautiful, Bright and Spacious 2 Bedr and 2 Baths,Perfect Blend of Convenience and Comfort in Luxurious Axiom Condos, Providing an Exceptional Living Experience. Access to a Range of Fantastic Amenities:Gym,Rooftop Deck, Guest Suites, Meeting Room, Concierge,Security 24H, Easy Access to Public Transportation and Dvp, Short Distance To: Distillery District, Ryerson Univ. George Brown College, Toronto Waterfront, Scotia Bank Arena, Union Station Short Distance to Financial District. Parking and Locker Included. (id:60365)
Room B - 168 Old Sheppard Avenue
Toronto, Ontario
Spacious Professionally Renovated 1 Room Only With A Separate Entrance Of Semi-Detached House. Ensuite Laundry, Kitchen and bathroom will be shared with only 1 other Tenant. Located At Quiet, Mature Neighborhood. Close To TTC, Subway Station, Shops, Parks, Major 401&404 Highways, Fairview Mall, School, Seneca College. Laminated Floor Throughout, and A Lot Of Natural Light. High Speed Internet, Heat, Hydro, and Water are Included. Newcomers and students are welcome! (id:60365)
Room A - 168 Old Sheppard Avenue
Toronto, Ontario
Spacious Professionally Renovated 1 Room Only With A Separate Entrance Of Semi-Detached House. Ensuite Laundry, Kitchen and bathroom will be shared with only 1 other Tenant. Located At Quiet, Mature Neighborhood. Close To TTC, Subway Station, Shops, Parks, Major 401&404 Highways, Fairview Mall, School, Seneca College. Laminated Floor Throughout, Above Grade Window, and A Lot Of Natural Light. High Speed Internet, Heat, Hydro, and Water are Included. Newcomers and students are welcome! (id:60365)
6805 - 55 Cooper Street
Toronto, Ontario
Fully Furnished Stunning 2-Bed, 2-Bath Corner Suite At Sugar Wharf Condos. Include All Furniture. High Floor W/ Unobstructed NE Exposure & Expansive Wrap-Around Balcony Showcasing Breathtaking Lake & City Views. Modern Open-Concept Layout W/ Contemporary Finishes, Sleek Kitchen W/ Integrated Appliances & In-Suite Laundry. Luxury Amenities Incl. Complimentary Unity Fitness Membership, Indoor Pool, Outdoor Terrace W/ BBQs, Party & Theatre Rooms, Games & Meeting Spaces, Guest Suites, Hammock Lounge & 24-Hr Concierge. Steps To Waterfront, Dining, Shopping & Transit. Downtown Luxury Living At Its Finest. (id:60365)
Lower - 168 Old Sheppard Avenue
Toronto, Ontario
Spacious Professionally Renovated Entire Lower Level Unit With A Separate Entrance Of Semi-Detached House. Located At Quiet, Mature Neighborhood. Close To TTC, Subway Station, Shops, Parks, Major 401&404 Highways, Fairview Mall, School, Seneca College. Laminated Floor Throughout, Large Rooms, Above Grade Windows, Separate Laundry and A Lot Of Natural Light. High Speed Internet Is Included. Singles & professional couples are preferred. Newcomers and students are welcome! (id:60365)
3510 - 33 Harbour Square
Toronto, Ontario
Welcome to this beautiful two storey penthouse at the prestigious Harbour Front! This exquisite CORNER UNIT condo offers an unparalleled lifestyle with high ceilings and an open-concept design that invites an abundance of natural light and views of both the vibrant city skyline and tranquil lake. As you step through the grand double doors, you'll be captivated by the elegance of your new home. The spacious living area boasts built-in shelving and a cozy fireplace, creating the perfect ambiance for both relaxing evenings and lively gatherings. The den on the main floor can be used as dining, bedroom or office. Murano chandeliers add a touch of luxury, illuminating the space with a warm and inviting glow. Every detail has been meticulously crafted, from the freshly painted walls to the plush new carpet on the stairs ensuring a sophisticated aesthetic throughout. Enjoy the convenience of two walk-out balconies, where you can sip your morning coffee or unwind while taking in the breathtaking views which extend to 3 Juliette balconies. The upstairs walk in cedar closet and two under the staircase storage allow for areas to store away unused items. Located on the same floor as the Olympic sized pool, this penthouse offers several amenities. Unit also includes one parking space and a locker for all your storage needs, making it the perfect blend of luxury and practicality. Don't miss this rare opportunity to own this unique two storey property at Harbour Front. Come and experience the Harbour Front lifestyle! Maintenace includes utilities. Please see video tour and added pictures for 3D tour. This is a pet free building. (id:60365)
2807 - 27 Mcmahon Drive
Toronto, Ontario
Lurxury Saisons East Tower Condos in North York, Exceptional Corner Unit with North West View, Enjoy the Magic Hours Every Evening! Spacious 3 Bedroom Condo with Ensuite; 988sf Interior + 198sf Oversized Panoramic Balcony Equipped With Composite Wood Decking & Ceiling With Radiant Ceiling Heater, No Details Missed! Features 9-Ft Ceiling. Full size kitchen appliances. Walking Distance to Brand New Community Centre & Park. Steps To 2 Subway Stations(Bessarion & Leslie), Go Train Station, Minutes To Hwy 401/ 404, Bayview Village & Fairview Mall. With 80,000Sqft Of Mega Club Amenities: Tennis/ Basketball Crt/ Swimming Pool/ Sauna/ Whirlpool/ Hot Stone Loungers/ BBQ/ Bowling/ Fitness Studio/ Yoga Studio/ Golf Simulator Room/ Children Playroom/ Formal Ballroom And Touchless Car Wash...etc. (id:60365)
1836 Bathurst Street
Toronto, Ontario
This beautifully renovated 2-storey home in the high-demand Cedarvale area offers an ideal living space with 3 spacious bedrooms and 1 modern bathroom. The home features large principal rooms with new laminate flooring throughout, freshly painted on both the main and second floors for a bright, clean atmosphere.Enjoy the comfort of air conditioning and a modern kitchen equipped with contemporary finishes, perfect for cooking and entertaining. Step outside to a deck overlooking a large garden and a handy shed for extra storage. The property includes parking for 2 cars, a valuable convenience in this sought-after neighbourhood.Location-wise, it boasts easy access to Eglinton LRT and Highway 401, providing quick routes downtown and beyond. You're also close to Eglinton shops and restaurants, making this home perfect for those seeking comfort, style, and connectivity in one of Toronto's most desirable communities.(PLEASE NOTE: Seller or agents make no representations or warranties as to the legality of the basement apartment.) The utilities and snow removal costs for the main and 2nd floor shall be paid by the Landlord and passed onto the tenants. 2/3rds of the total cost of the entire property shall be paid by the tenant on the main floor and 2nd floor, and the remaining 1/3rd to be paid by the tenant in the basement.Basement unit is listed on MLS for $3500 per month (id:60365)
Bsmt - 1836 Bathurst Street
Toronto, Ontario
Fully Renovated and Furnished Basement Apartment in High-Demand Cedarvale Area.Discover this beautifully renovated basement apartment, offering ample space for a family or those seeking extra room for guests. This well-appointed living space features a versatile area that can serve as a cozy living room or a bedroom, alongside two additional bedrooms for optimal comfort.Enjoy the convenience of a renovated 3-piece bathroom and a full-size stacked washer and dryer, making daily living a breeze. The kitchen area is thoughtfully designed and includes a table for two, perfect for casual dining. This basement unit comes beautifully furnished, allowing you to move right in-just unpack your personal items and make it your own! Situated in the highly sought-after Cedarvale area, you'll find yourself just moments away from the Eglinton LRT, providing excellent access to the city and all it has to offer. Please note: Don't miss the opportunity to call this lovely space home! Schedule a viewing today! (PLEASE NOTE: Seller or agents make no representations or warranties as to the legality of the basement apartment.) The utilities and snow removal costs for the basement shall be paid by the Landlord, and 1/3 of the total cost of the entire property shall be paid by the tenant in the basement. The backyard is common area for tenants to share. (id:60365)
14 - 15 Albright Road
Hamilton, Ontario
Looking for space, character, and a deal you can brag about? This 3-bedroom, 2-storey delivers where it counts - with 1,200 sq. ft., it just may be the best ratio of price per square foot in the city! The main floor offers a roomy layout that's ready to be shaped into your dream living space. Head outside and discover the private backyard with its own entrance a rare find that's perfect for BBQs, pets, or sneaking in that late-night pizza delivery. Upstairs, three full bedrooms give you all the room you need, and the second-floor balcony is just begging for a comfy chair and your morning coffee. With so much square footage to work with, there's even potential to explore adding a second bathroom an upgrade that could take this unit to the next level. And that's just inside your unit. The building itself brings serious lifestyle perks with a pool, sauna, exercise room, and party room, plus both assigned and visitor parking. Whether you're working out, winding down, or hosting friends, everything you need is right here. Now here's the real kicker: this place is priced to move. Put in a little love, and you'll unlock serious value. Buyers can turn it into a beautiful home without breaking the bank, while investors will see the returns add up fast. Its not trying to be the fanciest place on the block its better. Its the smart buy, the diamond in the rough, the kind of property that pays off for people who see the opportunity. If you've been waiting for something affordable, spacious, and full of potential you just found it. (id:60365)
375-377 Queen Street
Peterborough Central, Ontario
Prime Retail Space for Lease 375-377 Queen Street, Peterborough, ON. Fantastic 1,343 Sq Ft boutique retail unit, in a high-Visibility Location that includes Surface Parking! Don't miss this exceptional opportunity to establish your business in a prime downtown location in the heart of Peterborough with high exposure! This retail space offers a highly functional floor plan ideal for a wide range of retail or service-based uses. Located directly across from Peterborough Square Mall and Galaxy Cinemas, this property benefits from excellent pedestrian and vehicle traffic. Just steps from Millennium Park and the beautiful waterfront marina. This location offers both convenience and natural charm - perfect for drawing in locals and visitors. Surface-level parking included for staff and customers. Surrounded by restaurants, shops, and major amenities. This is an ideal opportunity to thriven a vibrant, growing commercial district. (id:60365)

