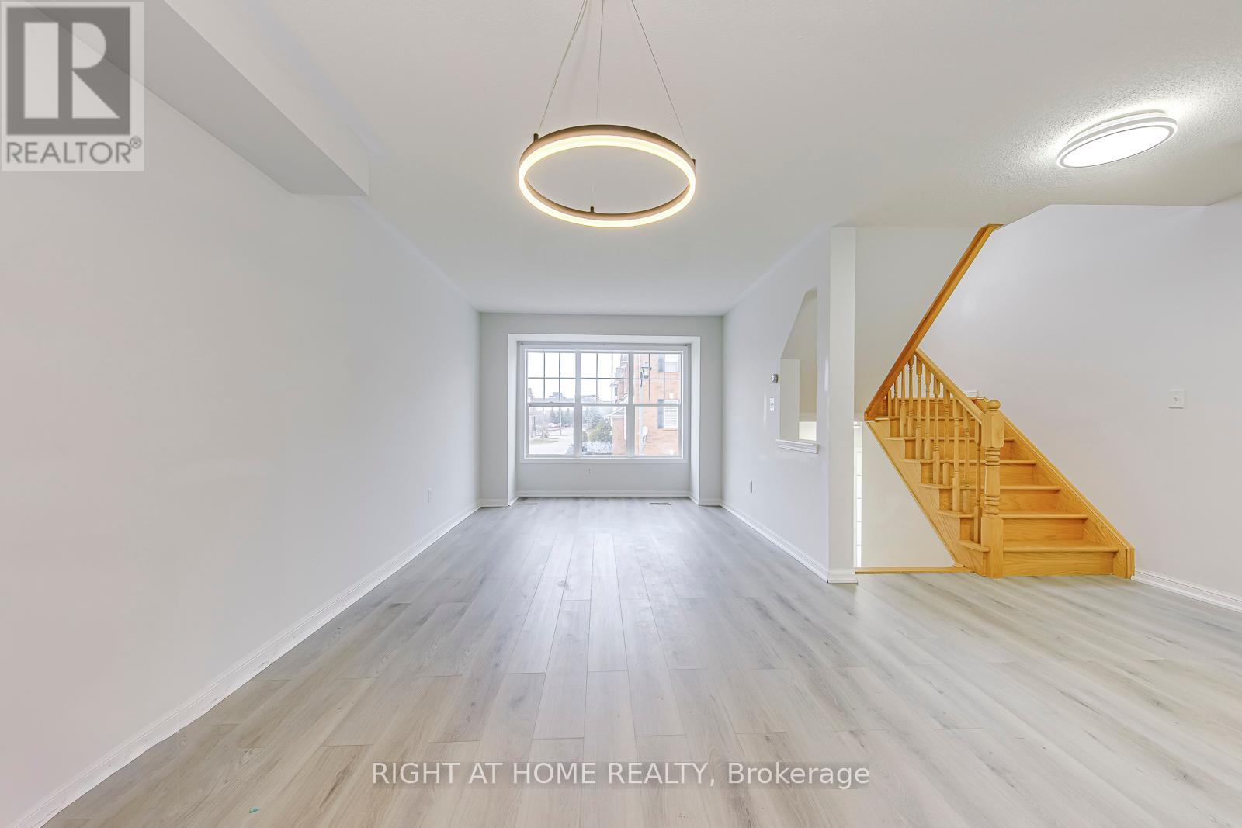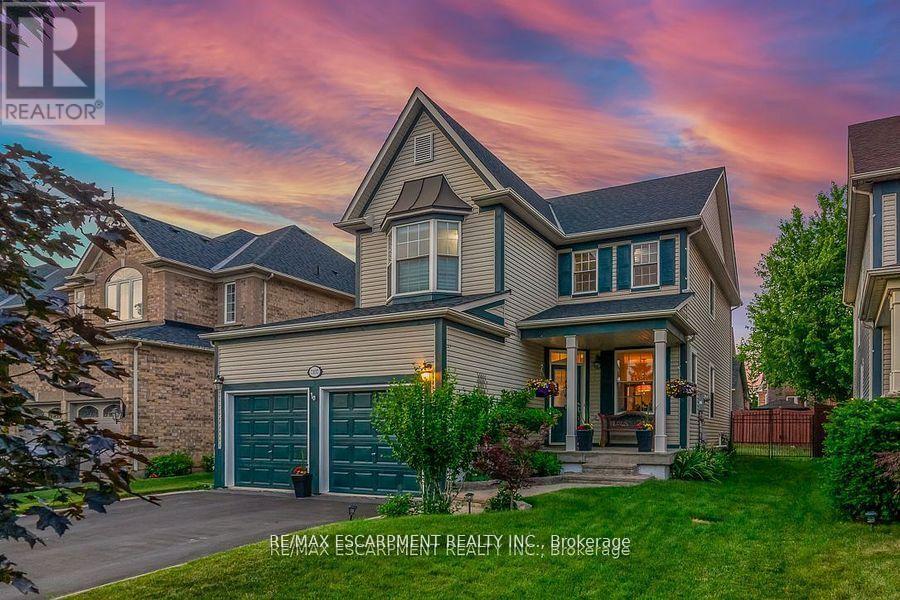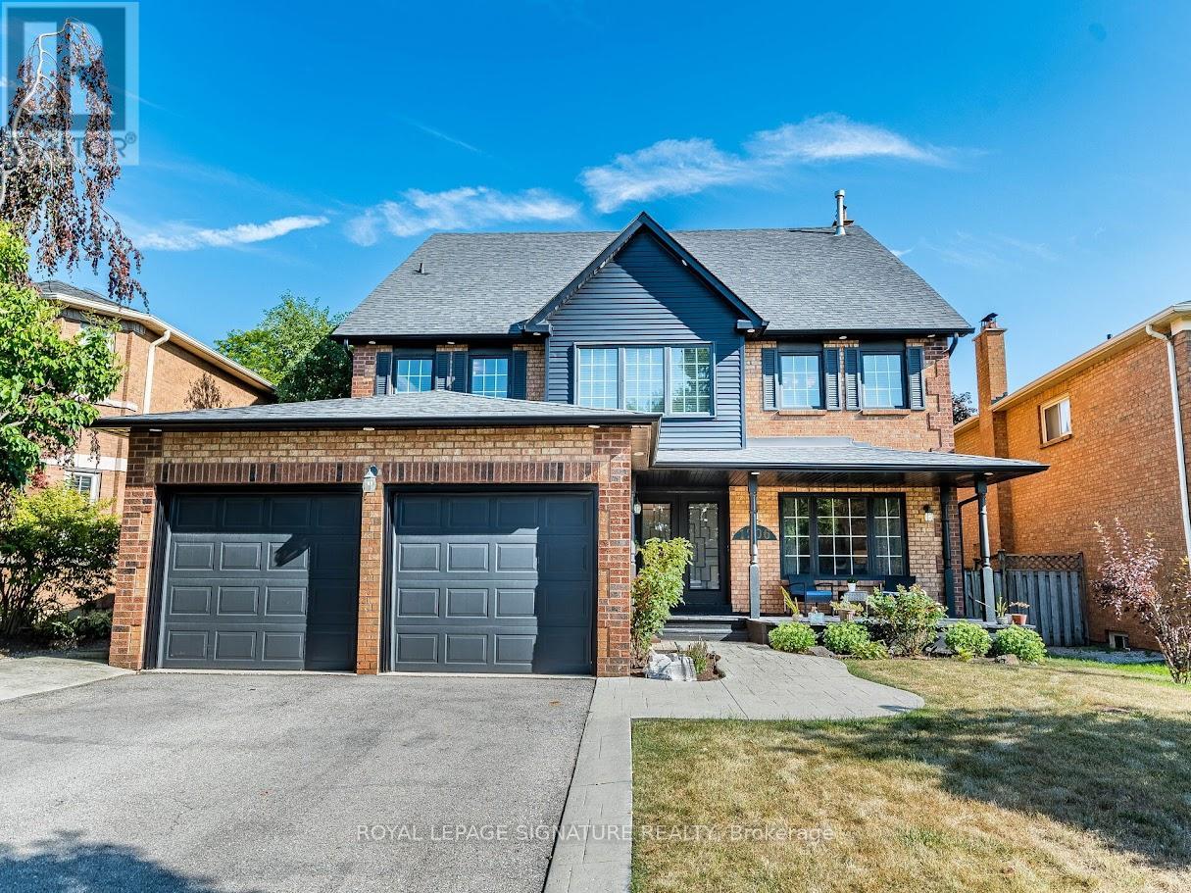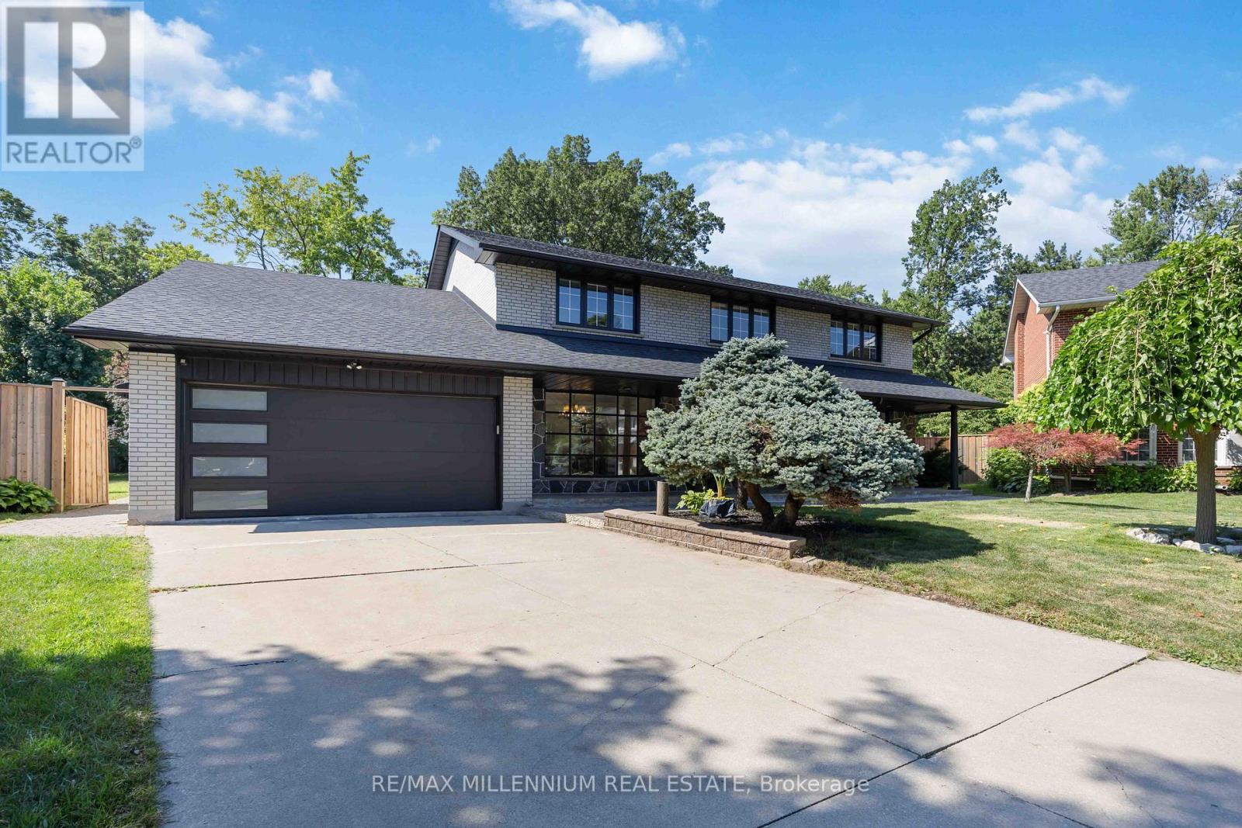2872 Garnethill Way
Oakville, Ontario
Beautiful newly renovated corner freehold townhouse, with walk out basement, very bright and spacious 3 bedrooms and 3 bathrooms. Master bedroom has ensuite 3pc bathrooms. New vinyl flooring throughout with new natural deco Benjamin Moore premium paint throughout. New LED light fixtures and new vanity lights throughout. New S/S fridge and dishwasher from 2024.Easy access to schools, Go station, shopping centers and all amenities. Great place to call home. **EXTRAS** One Of The Largest Models In Complex. High Demand Area. Walk To Great School, Bank, Plaza And Close To Main Road, Highways.AC 2021, Range 2022, new mirror closet doors in 2 bedrooms.Move in ready! West Oak Trails Gem! (id:60365)
4 Bamboo Grove
Brampton, Ontario
Beautifully fully upgraded 3+1 bedroom FINISHED BASEMENT with separate entrance. Amazing Layout With Sep Living Room, Sep Dining & Sep Family Room. Upgraded Modern Kitchen With Quartz Countertops, Backsplash and all Stainless Steels Appliances + Formal Breakfast Area. I'm sure you've never seen a backyard patio like this! Its absolutely stunning with a luxurious design and top-quality craftsmanship. Truly an exceptional job on this patio! Family-friendly neighbourhood. The upper level offers 3 large bedrooms, including a primary retreat with 4-piece ensuite and a fully renovated main bath. Finished basement apartment provides great rental income potential income. Freshly painted and move-in ready. Close to Trinity Mall, top-rated schools, parks, Brampton Civic Hospital, Hwy 410, and transit. Don't Miss It! (id:60365)
925 Knotty Pine Grove
Mississauga, Ontario
Desirable Location with Pride of Ownership! Executive 4-Bedroom Home Offering Approx. 2,500 sq Ft on a Premium Lot Backing onto Greenspace and Wooded Area A Nature Lover's Paradise! Bright, Spacious Layout Featuring a Modern Kitchen with Granite Countertops. Double Door Entry Leads to a Grand Primary Bedroom with Walk-Out to Private Balcony. Professionally Finished Basement Includes a Sauna and Wet Bar - Perfect for Entertaining. Located in a Sought-After Family-Friendly Neighbourhood. Walking Distance to Credit River and Conservation Trails. Minutes to Hwy 401, 407, 410, and Heartland Centre. Rare Opportunity for a Lot Like This in This Price Range! (id:60365)
7107 Appletree Lane
Mississauga, Ontario
Rare Opportunity to Own in Gooderham Estates! Located in the highly desirable Gooderham Estates community of Meadowvale Village, this charming two-storey home offers an ideal blend of comfort, community, and convenience. This is a rare opportunity to own a home in one of Mississaugas most sought-after neighbourhoods. Just minutes from Highways 401 and 407, and directly across from Coopers Common Park, enjoy walking or biking through the scenic park with easy access to Second Line West, which leads directly to Meadowvale Conservation Area. The location is perfect for families with walking trails, green spaces, and a fantastic playground right at your doorstep. This residence invites you into a seamlessly integrated open-concept living and dining room with soaring 9-foot ceilings creating a warm and inviting space perfect for both everyday living and entertaining guests. Adjacent we find a spacious kitchen with an eat-in area, ideal for casual meals and family gatherings. The main floor also features a bright and welcoming family room and a convenient powder room. A walkout oversized patio door leads to the stone terrace, overlooking a beautiful yard - perfect for morning coffee and summer BBQ. Upstairs features four generously sized bedrooms and two full bathrooms, including a private primary ensuite, offering ample comfort and space for the entire family. Each bedroom is bathed in natural light creating a bright and inviting atmosphere throughout. The fully finished basement enhances the living space and includes a kitchenette and full bathroom, presenting excellent potential for a nanny suite, in-law accommodation, or future rental unit - perfect for multigenerational living or supplemental income. Plus, it offers tons of storage, ensuring there's room for everything you need. (id:60365)
1206 Glenashton Drive
Oakville, Ontario
Exceptional & Rare Offering in Prestigious Oakville. Welcome to one of the largest & most distinguished homes in the area, offering over 5,000 sq ft of luxurious living space across three expansive above-ground levels & a beautifully finished basement. Set on a professionally landscaped 48.34' x 109.91' lot in one of Oakville's most sought-after neighborhoods, this 7-bedroom, 5-bathroom architectural gem seamlessly blends elegance, comfort, and functionality. A dramatic 25-ft high foyer welcomes you into the home, setting a tone of grandeur from the moment you enter. The main floor features sleek porcelain tile, hardwood floors, and a bright, open-concept layout ideal for modern living and entertaining. The formal living room is adorned with oversized windows, while the inviting family room is anchored by a striking stone fireplace both finished with richhard wood flooring. At the heart of the home is a gourmet kitchen with an island, built-in appl., & a sunlit b/fast area that overlooks the serene backyard. A formal dining room adds a touch of timeless sophistication. The second level features four generously sized bedrooms, including a luxurious primary suite with a private sitting area & a spa-like 5-piece ensuite. The third-floor loft retreat offers exceptional flexibility, with two additional bedrooms, a spacious living area, & a full 4-piece bathroom perfect for teens, guests, or multi-generational living. The professionally finished basement expands the living space with engineered hardwood flooring throughout, featuring a large recreation room, an additional bedroom, a full bathroom, a dedicated exercise/office area, & ample storage. Step outside to enjoy the deck, that provide year-round greenery and privacy. Ideally located just steps from scenic parks, nature trails, top-rated schools, and shopping, with convenient access to major highways for effortless commuting. (id:60365)
1 - 170 Twelfth Street
Toronto, Ontario
Welcome to 170 Twelfth St. Unit 1, a sun-filled, Daniels-built end-unit townhouse just north of Lake Shore in one of Etobicoke's most walkable and family-friendly communities. This 2+1 bedroom, 2 full bathroom home offers a bright, open-concept main floor designed for easy entertaining and incredible morning light that pours in throughout the space. The entry-level flex space is perfect for a home office or creative zone, while the upstairs features two spacious bedrooms, including a primary with built-in closets and a full ensuite. The spacious second bedroom offers easy access to the second full bathroom. Upstairs flooring was updated in 2020, with additional upgrades in 2023 including pet-friendly carpeted stairs, refinished railings and main-level floors, popcorn ceiling removal, and pot lights. Step out to your private side yard, sip coffee on the balcony, or enjoy the rare convenience of a connected double garage with direct interior access. Set in a quiet, welcoming complex, you're just steps to schools, parks, splash pads, a library, grocery stores, transit (TTC, GO, streetcar, bike share), and the waterfront trails. Warm, flexible, and full of light - this is the kind of home that just feels good the moment you walk in. (id:60365)
54 Luminous Court
Brampton, Ontario
This meticulously maintained Heart Lake detached home on a quiet, child-safe court features a completely upgraded 2025 chef's kitchen with brand-new quartz counters and premium stainless-steel appliances including newer French door fridge, new high-efficiency 400 CFM microwave hood (perfect for eliminating cooking aromas)over a newer stove, new dishwasher, plus an additional fridge in the basement. The entire home has been freshly painted and showcases significant improvements including a 2020 roof replacement, refinished hardwood floors throughout, two refreshed washrooms, resealed driveway, and a spacious entertainer's deck perfect for hosting. The property includes a central vacuum system in as-is condition. The beautifully finished basement offers a cozy wood-burning fireplace and in-law suite potential, while the backyard features a versatile greenhouse - ideal for garden enthusiasts, a tranquil sunroom, or flexible hobby space (easily removable if preferred). The enclosed porch provides year-round comfort. Nestled just steps from top schools, parks and the Heart Lake Recreation Centre, this move-in ready property blends modern upgrades with endless possibilities. (id:60365)
22 Richdale Court
Toronto, Ontario
Welcome to 22 Richdale Court A True Hidden Gem in Princess Gardens! Tucked away at the end of a peaceful cul-de-sac, this beautifully maintained 4+3 bedroom family home offers approximately 5,460 sq ft of living space on a premium, pool-sized pie-shaped lot. The inviting covered front porch leads to a double door entry and a grand marble foyer with elegant circular staircase, setting the tone for this spacious and functional layout-perfect for large families and entertaining. The main level features formal living and dining rooms with coffered ceilings, a large family room with a cozy stone fireplace, and a custom Cameo kitchen with granite flooring and countertops. Multiple walk-outs provide seamless access to the private backyard. A convenient side mudroom entrance, two laundry rooms (main floor and basement), and upgraded 200 AMP panel + EV Charging add to the home's practicality. Upstairs, the expansive primary retreat includes a 5-piece ensuite and walk-in closet, with hardwood flooring beneath the broadloom in all bedrooms. The lower level is ideal for a basement apartment, in-laws, teens, or guests-featuring 3 spacious bedrooms, a fully equipped second kitchen, separate walk-up entrance, recreation room, games area with a custom wet bar and arched brick accent wall, a sauna, cantina and a separate walk-up to the backyard. Additional features include 3 updated bathrooms including a glass shower in the basement, a 2019 roof, newer windows, new furnace, concrete driveway, 3 security cameras (2 outdoor, 1 indoor), and an extra-large backyard with pool potential. Located close to top-rated schools, shopping, parks, TTC, and easy highway access, this rare offering combines space, style, and location-perfect for growing families or multi-generational living. (id:60365)
29 - 4055 Forest Run Avenue
Burlington, Ontario
Stop looking! This stunning 3-bedroom townhouse offers everything you're looking for and much more! Nestled in a quiet, family-friendly neighbourhood and boasting around 2,231 sq feet of total living space, this beautifully maintained home features an open-concept layout with gleaming hardwood floors throughout and convenient inside access to the garage.The spacious living and dining areas flow seamlessly into a custom kitchen with quartz countertops, stainless steel appliances, and an eat-in area that overlooks the private, low-maintenance backyard complete with interlock paving and a hot tub, perfect for entertaining or relaxing.The beautiful staircase leads to the upper level, where you'll find three generous bedrooms, including a serene primary suite with a large walk-in closet and a spa-like ensuite featuring a separate shower. A 4-piece main bathroom and linen closet complete the second floor. The fully finished lower level offers a versatile space ideal for a family room, home office, or guest suite, along with a full bathroom and laundry area. Move-in ready and just a short walk to schools, trails, Tansley Woods Park, shops, and parks, with easy access to the QEW and 407. This is a rare opportunity to own a meticulously maintained home in an unbeatable location. (id:60365)
14 Porchlight Road
Brampton, Ontario
Great location backing onto pond/ravine, Full walkout basement w/ 2 bedroom basement apt, the basement also features a large cold cellar/storage room & a 2nd laundry room, great main floor with combination living and dining rooms, main floor family off large eat in kitchen. 4 bedrooms upstairs. Entrance to garage from main floor laundry room. Located close to both public and Catholic schools, steps to park, Brampton Transit stops, shopping and Mt. Pleasant Go station. Quiet family street, flexible closing available. Reshingled roof, newer furnace and air conditioner. (id:60365)
55 Mcgraw Avenue
Brampton, Ontario
Absolutely Gorgeous Corner Lot Home With Incredible Curb Appeal With Over 1,800 Sq Ft of Livable Space, Now Available for Sale! This Stunning Property Features a Finished Basement With a Separate Entrance, Offering Great Potential for Rental Income or Personal Use. The Main Level Boasts Spacious Living and Dining Areas With Smooth Ceilings and Abundant Natural Sunlight. A Beautifully Designed Kitchen Includes Stainless Steel Appliances, Granite Countertops, White Cabinetry, and a Functional Centre Island, Perfect for Cooking and Entertaining. Upstairs, You'll Find Three Generously Sized Bedrooms and Upgraded Bathrooms Throughout. The Professionally Finished Basement Includes a Large Bedroom and a Full Bath, Ideal for Extended Family or as an Income Suite. Notable Upgrades Include a New Roof (2024), Freshly Sealed Driveway, and a Concrete Walkway. The Private Backyard Offers Plenty of Green Space and a Charming Gazebo, Perfect for Relaxing or Entertaining. This Home Also Features a Double-Car Garage With Parking for up to Six Vehicles. Freshly Painted in 2025, This Is a True Turn-Key, Move In Ready Home! Extras: New Asphalt Driveway (Summer 2023) Freshly Sealed, Hardwood Flooring on Main Floor, Basement, and Stairway, Smooth Ceilings on Both Levels, Custom Closets Throughout. (id:60365)
47 Bellhaven Crescent
Brampton, Ontario
Welcome to 47 Bellhaven Crescent, Brampton a beautifully maintained 3-bedroom, 3-bath townhome offering approximately 1600 sq ft of above-ground living space, ideally situated facing park. This thoughtfully designed home features separate living and family rooms, perfect for both everyday living and entertaining. The modern kitchen offers stainless steel appliances, ample cabinetry, and a breakfast bar, with a walk-out from the dining area leading to the backyard for seamless indoor-outdoor enjoyment. Enjoy elegant laminate flooring throughout the main and upper levels, fresh paint, and pot lights on the main floor. The second level includes a convenient laundry room and three spacious bedrooms, including a primary suite with a walk-in closet and a 4-piece ensuite, plus an additional full bathroom. Additional highlights include direct garage access, entry to the backyard from the garage, and visitor parking right in front of the home. Located in a highly sought-after, family-friendly neighborhood, within walking distance to Springdale Public School, Brampton Library, FreshCo, Shoppers Drug Mart, Food stores, and more essential amenities. Check out before it's gone. (id:60365)













