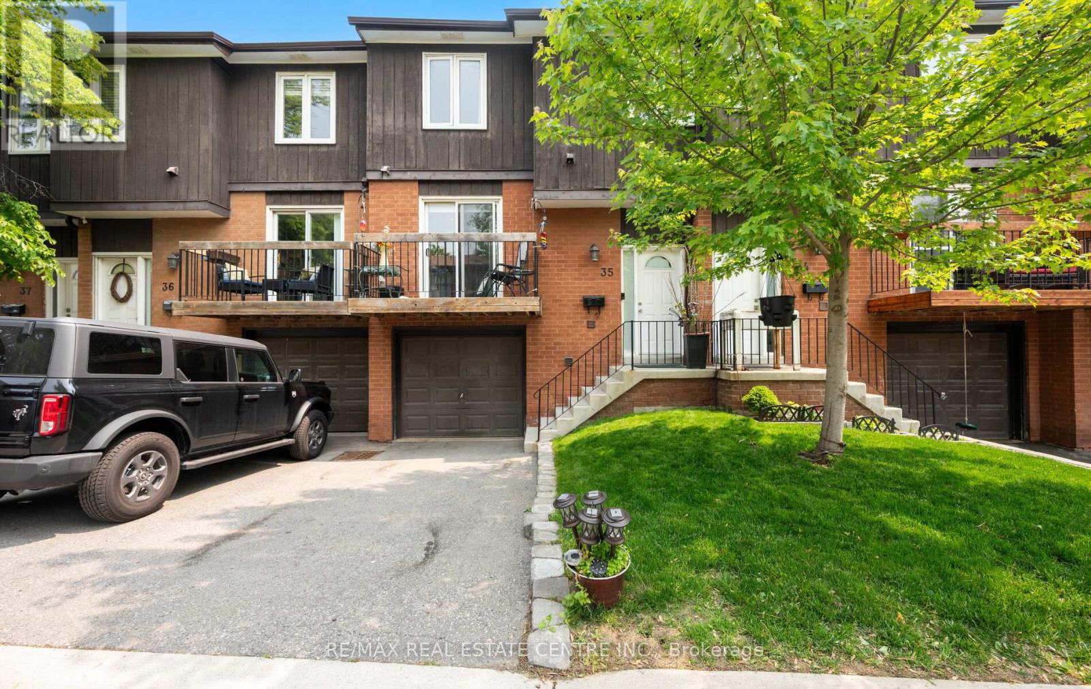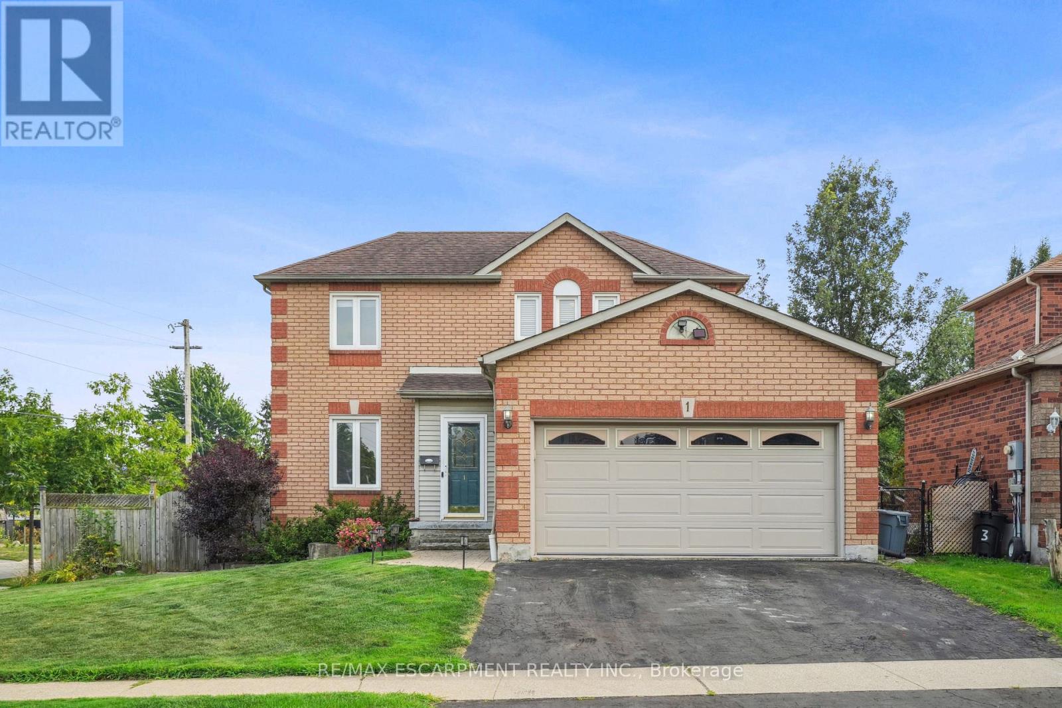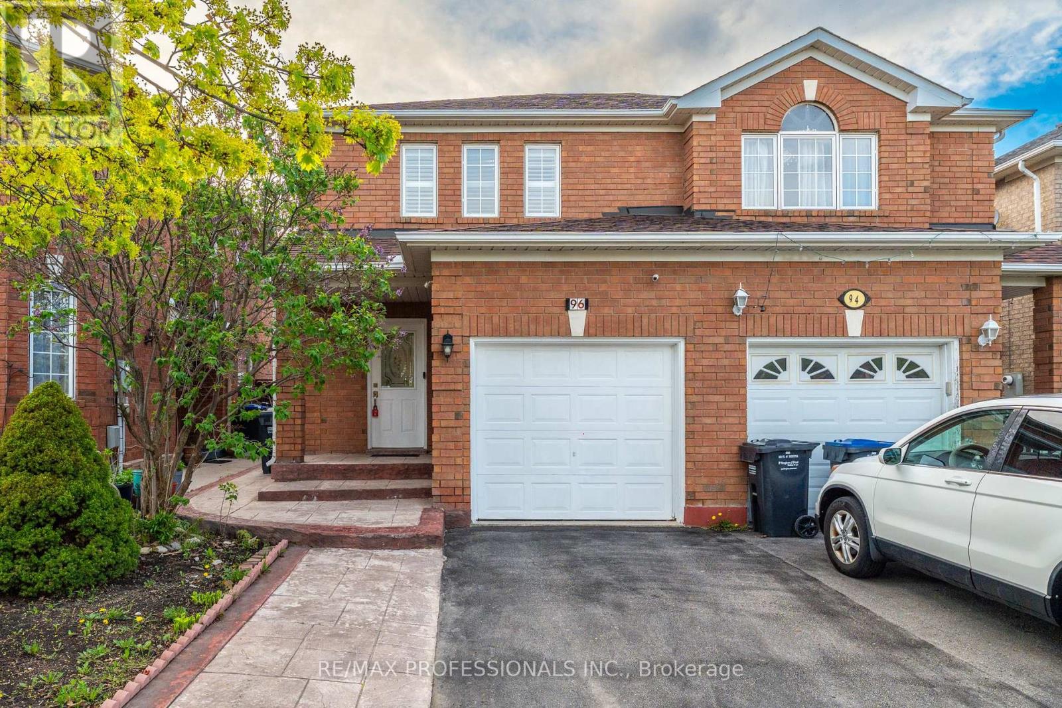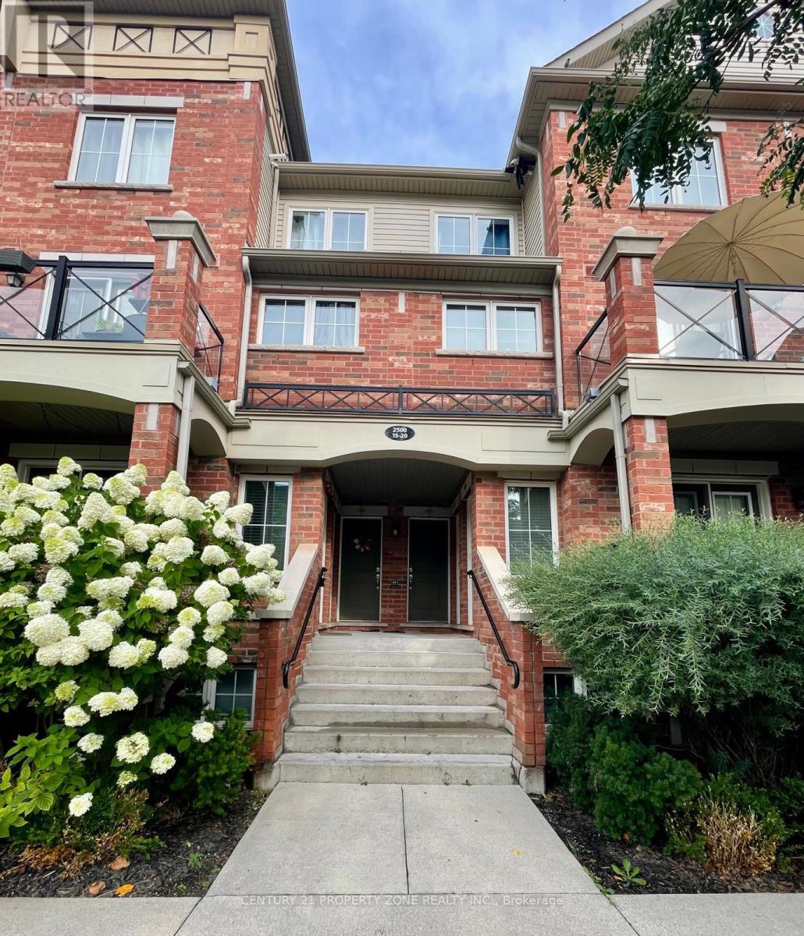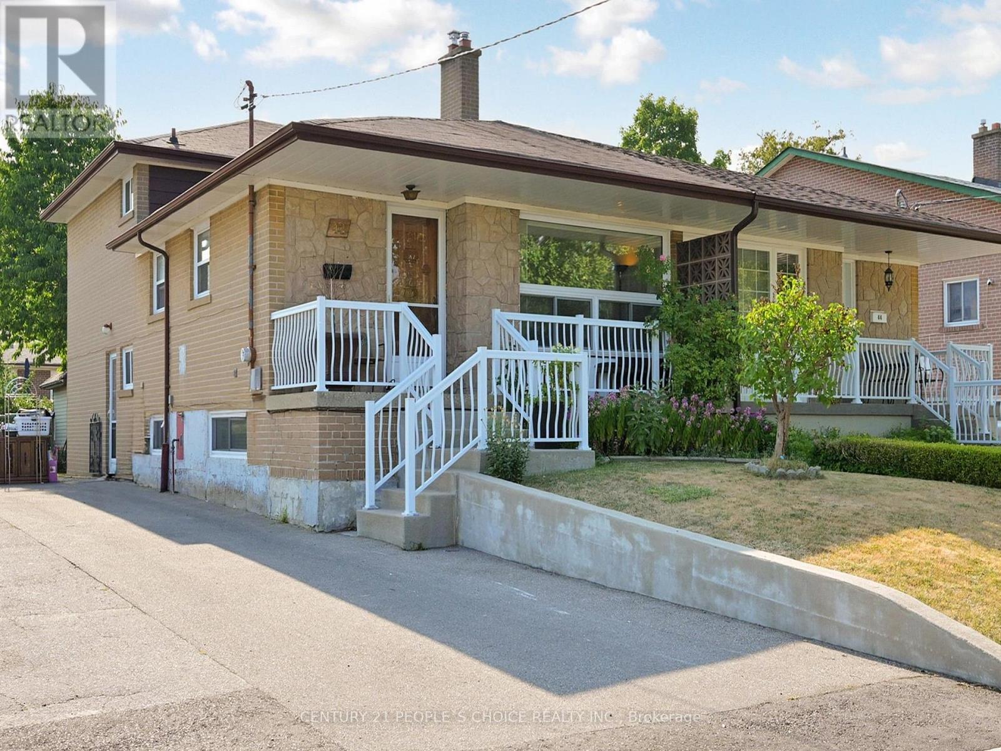203 Gatwick Drive
Oakville, Ontario
This isnt just a starter home, its a place youll want to stay and grow. This immaculate semi-detached gem offers over 2,000 sq. ft. above grade and a floor plan that adapts beautifully to your changing needs. The main level is warm and welcoming, with replaced hardwood floors, a gas fireplace, and a bright, spacious kitchen featuring newer granite counters, an expanded island, and new fridge. Step outside to a private backyard 2025, with solid fencing and double garage. At the heart of the home, a completely rebuilt staircase 2024, treads, railings, the works, elevating the homes interior. Upstairs, youll find three generous bedrooms, with the kids rooms sized to handle the chaos of growing families. The primary suite features a large walk-in closet and a sunlit 4-piece ensuite. The showstopper? The coveted third-floor loft. With newer hardwood, trim work, and fireplace. A polished, versatile retreat perfect for entertaining or movie nights. And you still have a full-sized basement ready to tackle storage, hobbies, or a future renovation, leaving the loft free for lifes best moments. With major updates already done: 2020 roof, 2023 A/C, furnace, newer hot water heater, appliances under 10 years, redone 2015 front porch and steps you can move right in without spending a penny. (id:60365)
35 - 750 Burnhamthorpe Road E
Mississauga, Ontario
Welcome to this beautifully maintained 3-bedroom, 3-bathroom townhome in the desirable Applewood Village neighborhood of Mississauga! Located in a quiet, well-kept complex just minutes from Square One, this home offers a modern kitchen with granite counters, ceramic backsplash, and stainless steel appliances. The open-concept main floor features a bright living and dining. Upstairs you'll find 3 spacious bedrooms, while the finished walk-out basement provides extra living space with a rec area and w/o to patio for summer entertaining. Perfectly situated within the complex, right beside visitor parking. Enjoy walking distance to shopping plazas, schools, and easy access to QEW/403/410. (id:60365)
1 Birchway Place
Halton Hills, Ontario
FINISHED WALK-OUT BASEMENT! ABOVE GROUND POOL! Welcome to 1 Birchway Place - a lovingly cared-for home nestled on a peaceful street in the heart of Acton. This charming, detached property offers the perfect blend of warmth, functionality, and location - ideal for growing families or anyone craving comfort with convenience. Step into the private mudroom that leads to the foyer, a cozy greeting space that opens into a sunlit living and dining room featuring rich hardwood floors and oversized windows that bathe the room in natural light. The kitchen is a true heart-of-the-home with pot lights, a built-in pantry, ample cupboard space, a dedicated desk area, and a spacious breakfast nook that walks out to a stunning raised deck with sleek glass panels - perfect for morning coffee or weekend BBQs. Outside, you'll find two thoughtfully designed patio spaces and a heated above-ground pool powered by eco-friendly solar panels - an entertainers dream and summer oasis! Upstairs, the primary suite offers a private retreat with a generous walk-in closet and 4-piece ensuite bath. Two additional bedrooms are bright and airy, each with large windows and roomy double closets. The finished basement adds even more space to unwind, complete with brand new carpet, above-grade windows, and a walk-out to an interlock patio. With a double-car garage, room for 2 additional cars in the driveway, and proximity to local schools, shopping, Fairy Lake, downtown Acton, and the GO Station, this home checks every box. Just a 12-minute drive to Hwy 401, you're connected yet tucked away in a vibrant, tight-knit community. This is more than a home - its a lifestyle waiting for your story to begin. (id:60365)
96 Lake Louise Drive
Brampton, Ontario
Cute and Cozy 3 Bedroom, 2 Bath, All Brick Semi Detached Home on a 108 Deep Lot. Clean, Well Maintained, Carpet Free and Newly Painted Home for Move In Ready Buyers. Renovated Kitchen with Crown Moulding, Stainless Steel Appliances and Backsplash. Open Concept living and Dining with Hardwood Floors, Crown Moulding, Pot lights, California Shutters and Wall to Wall Stone Feature Wall. Walk out to Outdoor Living Space with Generous Deck and Premium and Oversized Fully Fenced Lot. 3 Car Parking: 1 Built in Garage and 2 Driveway Spaces. Walking Distance To Public Transit including Mount Pleasant GO Station. Family friendly neighbourhood close to Schools, Park, Library, and Shops, Restaurants. (id:60365)
20 - 2500 Post Road
Oakville, Ontario
Welcome to this beautifully designed 2-bedroom condo in the heart of Oakville's Uptown Core, built by renowned developer Fern brook Homes. This spacious open-concept layout has been freshly painted in June2024 and features laminate flooring throughout and a bright living/dining area with walkout to a private balcony perfect for relaxing or entertaining. The sleek kitchen is equipped with stainless steel appliances and granite countertops, offering both function and style. You'll also enjoy the convenience of 1 underground parking space and a private locker for extra storage. Located in a well-maintained, low-fee condo complex, this home is just minutes from Oakville GO Station, Oakville Trafalgar Hospital, and walking distance to major retailers like Superstore, LCBO, Walmart, and more. Quick access to Highways 403, 407, QEW, and public transit makes commuting a breeze. (id:60365)
24 George Robinson Drive
Brampton, Ontario
Welcome to your dream home in the prestigious Credit Valley neighbourhood of Brampton! This stunning, immaculately maintained residence sits on an extra-deep 130-ft premium ravine lot on a quiet, family-friendly street-offering both privacy and breathtaking views. Step inside to discover an upgraded chef-inspired kitchen featuring extended cabinetry, elegant quartz countertops, and plenty of space for entertaining. The spacious open-concept layout is perfect for modern living, with 9-ft ceilings on both the main and second floors, fresh paint throughout, and a thoughtful design that balances comfort and style. The primary bedroom is a true retreat, boasting 10-ft coffered ceilings, two walk-in closets, and a luxurious 5-piece ensuite. Every bedroom enjoys direct access to a bathroom, making it ideal for families or guests. A generous second-floor den offers flexible space for a home office, reading nook, or playroom. Outside, thousands have been spent on professional interlocking, landscaping, and a custom oversized deck-perfect for summer gatherings. A large storage shed keeps the garage clutter-free and ready for your vehicles, including a Tesla charger for your EV. The raised basement with oversized windows is a blank canvas awaiting your personal touch-ideal for a future in-law suite, rec room, or income potential. Located minutes from top-rated schools, scenic parks, walking trails, and major highways (407/401), this home truly has it all. (id:60365)
101 - 895 Maple Avenue
Burlington, Ontario
Discover the potential in this end unit 2-bedroom townhome located in the well-established Brownstones enclave just steps to Mapleview Mall, downtown Burlington, and the lakefronts parks, schools, shops, and restaurants. This home offers a functional layout and great bones, ready for your personal touches and updates. The main floor features a welcoming foyer with inside garage access, a 2-piece bath, and a flexible recreation room with a variety of possible uses. Upstairs you will find an open-concept living and dining area and a kitchen that is bright and practical offering a comfortable working area and ample cabinetry. The upper level offers two generously sized bedrooms and a 4-piece bath. With a little updating, this townhome could truly shine. Ideal location for commuters with quick access to the Fairview GO Station and major highways. A great opportunity to own in one of Burlingtons most desirable neighbourhoods with low maintenance living! (id:60365)
42 Clayhall Crescent
Toronto, Ontario
Spacious and well-maintained 4-level backsplit featuring 2 kitchens and 4 bedrooms. The bright, versatile layout provides ample living space ideal for extended families or rental potential. Meticulously cared for, this home reflects true pride of ownership. Highlights include a large private backyard, parking for up to 5 vehicles, and two separate entrances for added flexibility. Conveniently located in a transit-friendly area, close to schools, parks, shopping, and all essential amenities. (id:60365)
39 - 30 Heslop Road
Milton, Ontario
Welcome to unit 39-30 Heslop a beautiful 3-bedroom condo townhouse that offers modern living with old Milton vibes. This spacious home has a renovated eat-in kitchen which flows effortlessly into a large family room perfect for entertaining or cozy nights in. Upper floors has, three generous bedrooms offer comfort for family, guests, or that dream home office. Thoughtful upgrades include new flooring, trims, blinds, bathroom Reno and freshly painted. Located in the heart of Old Milton, you're just a short stroll to Main Street cafes, restaurants, and boutique shops, plus nearby parks, schools, and trails. (id:60365)
296 Chantenay Drive
Mississauga, Ontario
Pride of ownership shines through in this stunning 4 bedroom, 4 bathroom home on a family friendly street in the desirable area of Cooksville. You will feel great driving up to your home with the beautiful curb appeal. As you enter into this immaculately maintained home, you'll enjoy a very spacious and inviting living room, a separate dining room, perfect for entertaining or formal gatherings, a convenient powder room, and the family room with a gas fireplace which leads out to the private landscaped backyard oasis including an inground pool, composite fencing, plenty of electrical and gas line for your bbq. The kitchen includes a newer gas stove overlooking the backyard, making it easy to watch the kids play out back. Hardwood floors are present in all 4 bedrooms on the 2nd floor. The primary bedroom has amazing built-in closets, a renovated 3pc ensuite bathroom including brand new vanity, shower and flooring. The 2nd bedroom is also very large - similar size to a primary bedroom with 2 closet spaces. The must-have tub & shower in the main bathroom for the little ones is so valuable along with the abundance of natural light shining in all 4 bedrooms. Heading into the gorgeous renovated basement, you will love the great room as its perfect for relaxing, entertaining and watching the kids play. The newer drywall with foam insulation keeps the basement warm in the winter and cool in the summer. You need storage? There is more than enough in the large laundry room including several built-in cabinets, shelving, newer flooring and window. A convenient powder room is located in the basement which could accommodate a shower if needed. Location is unbeatable for commuting into TO, high rated schools, parks, hospital and medical offices, shops, restaurants, public transit, places of worship and more. You cannot get more central and convenient than here. If you're looking for a home that has been loved with all major systems taken care of, don't miss out on this one! (id:60365)
22 Gainsford Road
Brampton, Ontario
Luxurious & Upgraded 4+3 Bedrooms Detach House In Bramptons Credit Valley Community. Double Door Entry &Double Height Ceiling Welcomes You To The Grandeur Of This Beautiful House. Extended Double Driveway WithInterlock Stones Adds To The Luxury! Upgraded Throughout Extended Height Kitchen Cabinets, CentreIsland & A Pantry For Storage, Separate Living Room & Dining Room, Big Size Family Room With Fireplace,Main Staircase With Iron Pickets, Hardwood Flooring Throughout, No Carpets ! Primary Bedroom With 5pcEnsuite, Walk In Closet & Shoe Closet, 2nd Bedroom With 3pc Ensuite & Extended Closet! Laundry On 2nd FloorFor Added Convenience ! Study/Office Room In Basement Attached With Main House, Also Has Lots Of StorageSpace & Cold Room Storage In Basement Side Of Main House! Legal 2-Bedroom Basement Apartment With SeparateEntrance To Boost Your Rental Income Or Be A In-Law Suite! North-East Facing !Close To Bus Stops, Schools,Banks & Grocery! This One Is Not To Be Missed It Has It All ! (id:60365)
6 Farley Road
Brampton, Ontario
Welcome To This Stunning Detached Home Located On A Quiet Street In One Of Brampton's Most Desirable Neighbourhoods! Offering Beautiful Curb Appeal, A Large Lot, And A Meticulously Maintained Outdoor Space. Soak Up The Sun, This Home Is Filled With Abundant Natural Light Thanks To Its Many Windows, Vaulted Ceiling, And 2 Large Skylights In The Family Room! The Functional And Unique Layout Features A Bright Living Area, Cozy Fireplace, And A Stunning, Fully Renovated Perfect For Both Everyday Living And Entertaining. The Main Floor Offers A Separate Dining Room, Spacious Family Room, And Convenient Laundry With Garage Access. Upstairs, The Primary Bedroom Boasts A 4-Piece Ensuite And Walk-In Closet, While Additional Bedrooms Are Generously Sized And Have Closets. The Finished Basement Is A Must-See, Featuring A Separate Entrance, Full Kitchen, Wet Bar, Large Bedroom, And Three 3-Piece Bathrooms Providing Incredible Potential For Extended Family Living Or Rental Income. Beautiful Spacious Backyard To Host & Entertain! Prime Location: Walking Distance To Sheridan College, Top-Rated Schools, Parks, Trails, Shopping Malls, Banks, And All Major Amenities. Whether You're A First-Time Buyer, Growing Family, Upsizer, Or Investor, This 10/10 Move-In-Ready Home Is The Perfect Opportunity In A Sought-After Community. (id:60365)


