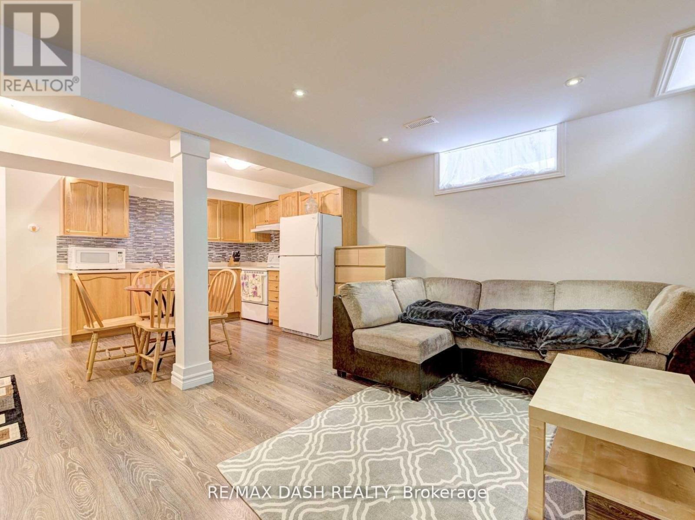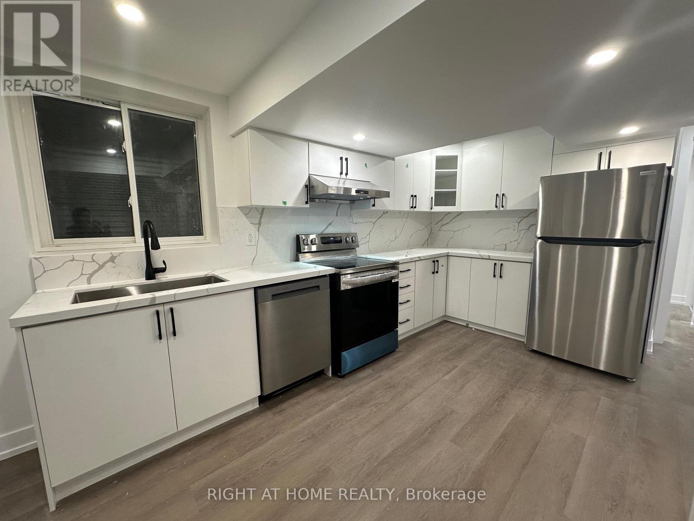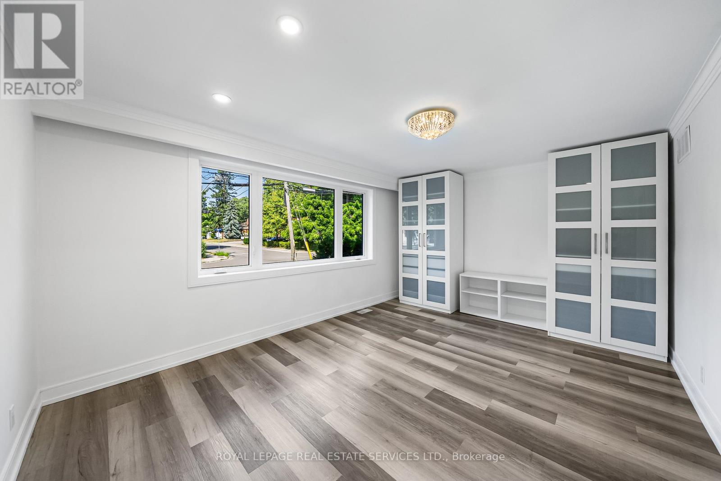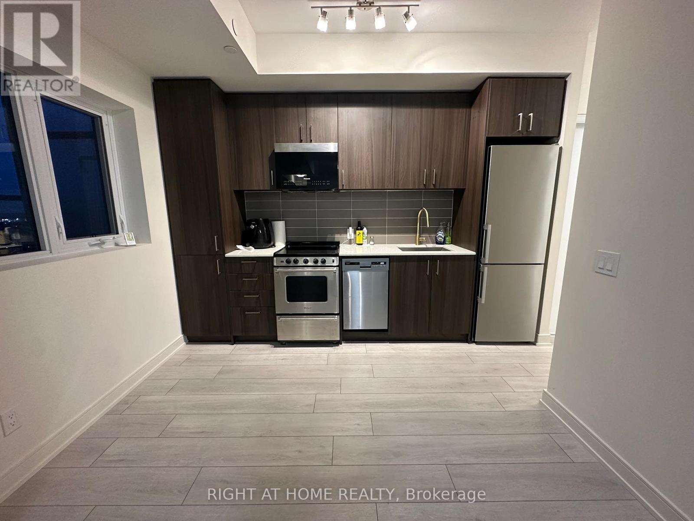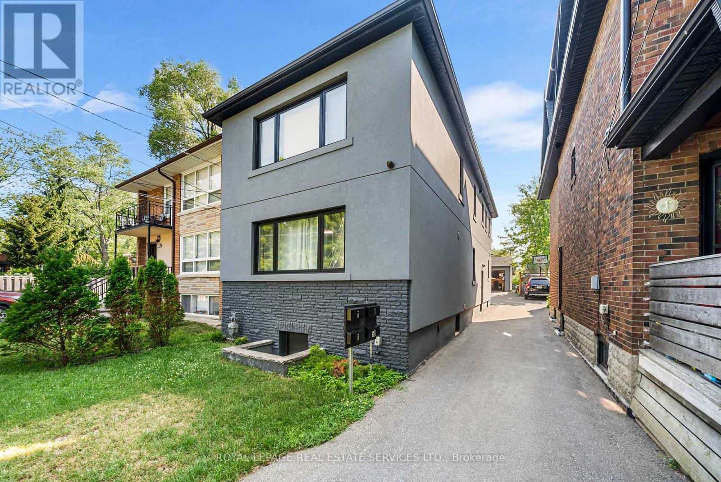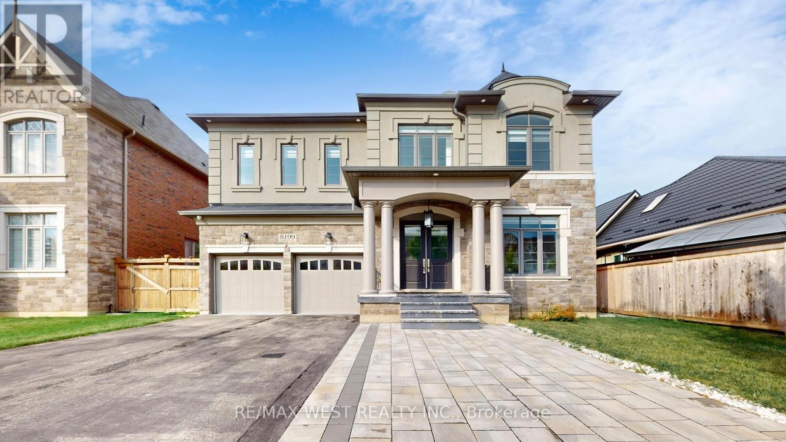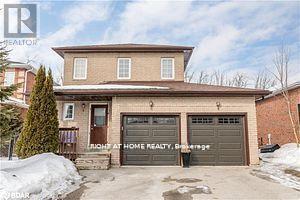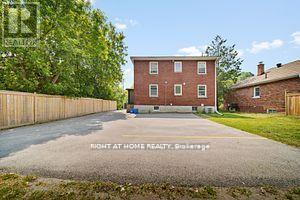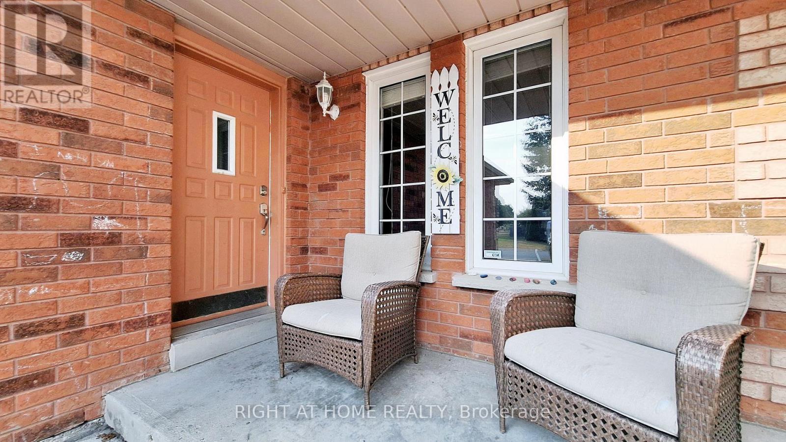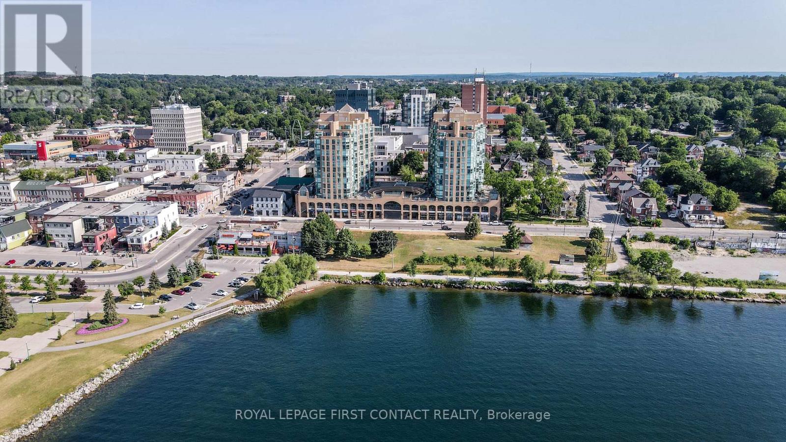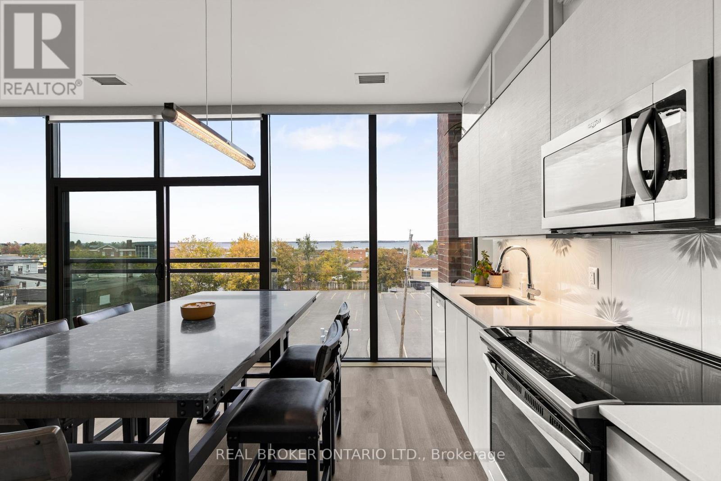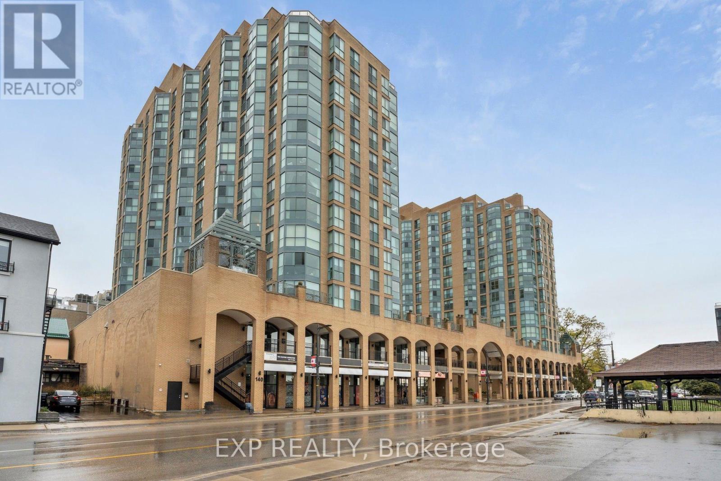Lower - 14 Ness Road
Brampton, Ontario
Large 1 Bdrm & 1 Washrm. Lower unit, Close To Credit River,Hwy 407/401,Walking Distance To Roberta Bonder School (id:60365)
436 Boyd Lane
Milton, Ontario
One of a kind...Exceptional brand-new never-lived Walkup legal 2-bedroom basement apartment! The only one w separate heating & cooling controls!!! WoW.. no more too cold or too warm! You control your own apt temperature. Fancy finishes.. More like a luxury condo apt, not a basement. Very bright and warm with extra insulation for weather and soundproofing. Modern functional layout. High-end vinyl planks, modern spacious white Kitchen with plenty of cabinet and counter space. High-end SS appliances ( fridge, electric stove, range hood, and dishwasher as well as front-load full-capacity washer and dryer), quartz counter tops, & custom backsplash. Luxury dimmable LED spotlights. Extra comfort living is provided by enhanced insulation for sound and weatherproofing, as well as the Walkup, which offers loads of sunlight and access to the apartment. Open concept living & dining. Custom Zebra blinds. Spacious bedrooms with mirrored closets and large windows. Private laundry room. Plenty of storage like nowhere else: linen cabinet, coat closet, under-the-stairs storage. Spa-like heated bathroom with glass shower and modern vanity. Excellent location w designated spacious parking and a separate entrance with led floor spotlights and a paved stone walkway to your unit/ suite!!! No effort or money was spared in luxury and comfort. Close to great elementary and secondary schools, transit, shopping, and parks. Close to HWYs for easy commuting. Few walking steps to the Bus Stop... Won't last, can't Get Any Better! Must See! (id:60365)
2 - 50 Arcadian Circle
Toronto, Ontario
Welcome to this stylish 2-bed, 2-bath apartment on the main floor of a beautifully maintained triplex in Long Branch. This bright unit offers a spacious layout with modern updates, including crown moldings, pot lights, and upgraded windows and doors. The living room features a built-in media cabinet with smart storage, while the kitchen shines with granite counters, tile backsplash, stainless steel appliances, and ample cabinetry. Enjoy a full 4-piece bath plus a convenient 2-piece powder room. Both bedrooms are generously sized with closets and organizers. Located on a quiet street steps away from Lake Promenade, enjoy easy access to parks, trails, & retail shops, with the TTC & GO Train nearby for easy commuting. Dont miss the chance to make this charming main floor unit your new home in the sought-after Long Branch area! Includes 1 parking spot. Water and heat included, tenant pays hydro. Shared coin laundry. (id:60365)
1601 - 8010 Derry Road
Milton, Ontario
Gorgeous 1 bedroom+ 1 den & 2 bathrooms condo in the highly demanded Milton. 1 spacious bedroom and 1 den for study or work from home. The largest 1-bedroom layout in the building 700sqft. Perfect for a couple, small family or professionals. The whole condo has unobstructed breathtaking views on greenery and ponds. East-facing view for plenty of sunlight 9'ceiling and wide modern vinyl planks flooring. The primary bedroom has his and hers closets. All luxury amenities in the building: Gym, pet spa, sauna, indoor and outdoor pool, locker, garage parking, party room, and BBQ area, etc. Upgraded Modern kitchen w SS appliances, custom backsplash and quartz countertops. Free wifi included in the rent. Unit on the 16th floor view breath taking views from a 200 sqft terrace wrapping around the whole condo.3 elevators. Spacious open concept living and dining areas. High-end custom zebra blinds. Close to all amenities: Transit and bus stops, schools, easy to commute via the highway directly on Derry rd.Very lively neighborhood for professionals near all shopping and dining. A few mins to the HWY. (id:60365)
3 - 50 Arcadian Circle
Toronto, Ontario
This renovated 2-bed, 1-bath apartment sits on the lower level of a beautifully maintained triplex in Long Branch, offering modern finishes and smart use of space. The open-concept living and kitchen area features a large tilt-and-turn window for natural light, sleek pot lights, granite counters, tile backsplash, and stainless steel appliances. Both bedrooms are well-sized with built-in closet organizers, and the updated 3-piece bathroom includes a modern shower and clean, contemporary finishes. Located on a quiet street steps away from Lake Promenade, enjoy easy access to parks, trails, & retail shops, with the TTC & GO Train nearby for easy commuting. Dont miss the chance to make this charming lower level unit your new home in the sought-after Long Branch area! Water and heat included, tenant pays hydro. (id:60365)
5199 Symphony Court
Mississauga, Ontario
Welcome to a Luxury Home in the Prestigious Mississauga Road Community, Experience upscale living in this fully upgraded residence, perfectly situated on a premium 54+ ft lot in one of Mississaugas most sought-after neighborhoods. Offering over 5,000 sq. ft, of exquisite living space, this home blends elegance, comfort, and modern convenience, From its magnificent elevation to its sun-filled interiors, every detail exudes sophistication. The open-concept layout features 10-ft ceilings on the main floor and 9-ft ceilings on the second floor, premium 7.5-inch engineered hardwood floors throughout, and large porcelain tiles on the main level. The home boasts two fireplaces, two sound systems, and meticulous craftsmanship throughout., The grand open foyer sets the tone, leading to a spacious office, formal living and dining rooms perfect for both entertaining and everyday living. The heart of the home is the brand-new, custom-designed chefs kitchen with high-end, built-in integrated appliances, seamlessly open to the family room with large windows and a cozy gas fireplace. The adjoining breakfast area walks out to a large deck, extending the living space outdoors.,The luxury lower level is designed for relaxation and entertainment, featuring a wet bar, theatre room, electric fireplace, games area, a 3-piece bathroom, and walk-up access to the backyard., Conveniently located near top-rated schools, shopping centres, hospitals, and major transportation, this home truly delivers the ultimate in luxury living. (id:60365)
146 Cheltenham Road
Barrie, Ontario
Welcome to 146 Cheltenham! This beautifully renovated home features 3 spacious bedrooms and is situated in a warm, family-friendly neighborhood. Conveniently located close to schools, parks, malls, RVH, shopping centers, and major highways, it offers the perfect blend of comfort and convenience. (id:60365)
Upper - 21 Thomson Street
Barrie, Ontario
Located in downtown Barrie, 2-bedroom apartment with a charming living space that offers convenience and comfort. With a well-equipped kitchen and a separate bathroom, it provides all the essential amenities for a couple or small family. Its prime location puts you in the heart of the city, with easy access to a variety of shops, restaurants, and entertainment options, making it an ideal choice for those seeking a vibrant urban lifestyle. Tenant is responsible for 100% utilities (id:60365)
99 Widgeon Street
Barrie, Ontario
Welcome to 99 Widgeon Street Family Living in South Barrie! Discover this beautifully maintained 3-bedroom, 4-bathroom detached home located in Barrie's desirable Painswick South neighbourhood. Set on a quiet, family-friendly street, this property offers comfort, space, and convenience just minutes from schools, parks, shopping, and the GO Station. The main floor features a bright layout with a spacious living/dining area, hardwood flooring, and large windows that fill the space with natural light. The eat-in kitchen offers ample cabinetry, stainless steel appliances, and a walk-out to a fully fenced backyard perfect for summer entertaining or letting the kids play safely. Upstairs, you'll find three generously sized bedrooms including a primary suite with walk-in closet and private ensuite. The finished basement provides a large recreation room, ideal for a home office, gym, play area, or can be converted into a guest bedroom. (id:60365)
811 - 150 Dunlop Street E
Barrie, Ontario
At the eastern cusp of vibrant downtown Barrie, elegant Bayshore Landing overlooks the shores of Kempenfelt Bay where you can walk, bike or blade along the waterfront trails, enjoy the beach and splash pad, or grab a bite or leisurely meal at an eclectic mix of fine and casual dining spots. An exceptional value for 1005 sq ft, two bedrooms and two full baths with sun-filled living/dining rooms. Located in the peaceful eastern tower, your views of sail boats on the bay and the lofty east end, offer privacy with no-one looking in. Condo fees include all your heating, cooling, water and electricity as well as a lovely large pool, hot tub, sauna and gym. Deeded underground parking and a separate indoor locker. Active social clubs and events help create community here and with a new grocery store on the block, skating rink, farmer's market, library and art gallery - where else can you find such walkability, convenience and value? (id:60365)
321 - 21 Matchedash Street S
Orillia, Ontario
Water View! Discover the best of downtown living at Matchedash Lofts in Orillia. This bright and inviting 3rd-floor unit combines contemporary design with everyday comfort in one of the city's most sought-after buildings. Floor-to-ceiling windows and a Juliette balcony showcase stunning views overlooking Lake Couchiching and the city below.The open-concept layout features a spacious one-bedroom plus den design with two full baths. Den could also be used as a bedroom. The kitchen offers clean lines and quality finishes, featuring stainless steel appliances, a tile backsplash, stone countertops, and ample cabinetry for extra storage. The primary bedroom includes a walk-in closet and a private ensuite with beautifully tiled finishes.Matchedash Lofts residents can enjoy access to the rooftop patio with panoramic lake views, underground parking, and a bonus storage locker. Located just steps from Orillia's vibrant downtown shops, restaurants, waterfront trails, and parks - this thoughtfully designed condo offers an unbeatable blend of style, convenience, and lifestyle. (id:60365)
301 - 140 Dunlop Street E
Barrie, Ontario
Welcome to Bayshore Landing, one of downtown Barrie's most distinctive and recognizable condo residences-known for its unique architecture, arched design, and inviting entrance. Ideally situated near Kempenfelt Bay, this sought-after building is just a short walk to the beach, marina, waterfront trails, restaurants, cafés, and shops, offering a vibrant and convenient downtown lifestyle.This bright and connected 1-bedroom, 1-bath suite offers approximately 620 sq. ft. of functional living space, featuring floor-to-ceiling windows, laminate flooring, and freshly painted interiors for a move-in-ready feel. Enjoy a rare, oversized private terrace balcony measuring (33.5 ft x 10.4 ft) perfect for morning coffee, summer BBQs, or simply relaxing outdoors.The kitchen includes a breakfast bar for casual dining and an efficient layout for everyday living. Additional highlights include a large storage locker, exclusive underground parking, and evening security for peace of mind.Residents enjoy premium amenities such as an indoor pool, hot tub, sauna, fitness centre, and party room. Condo fees conveniently cover heat, hydro, water, insurance, and exterior maintenance, ensuring truly stress-free living.Ideal for first-time buyers, downsizers, or investors seeking comfort and convenience in the heart of downtown Barrie.Please note: Some photos have been virtually staged to show the potential of the unit. (id:60365)

