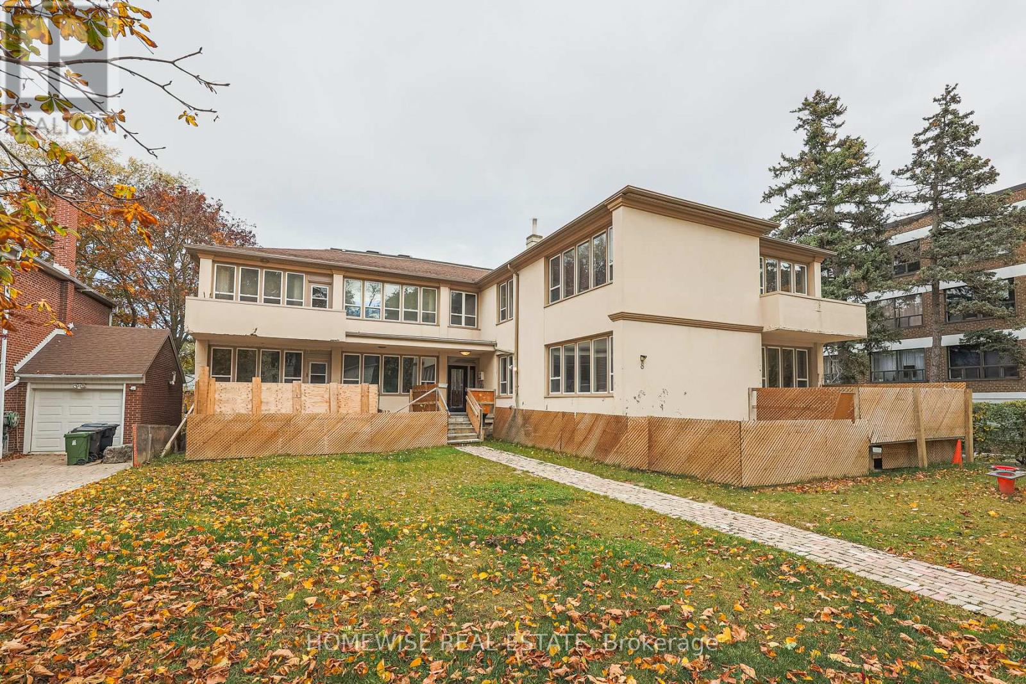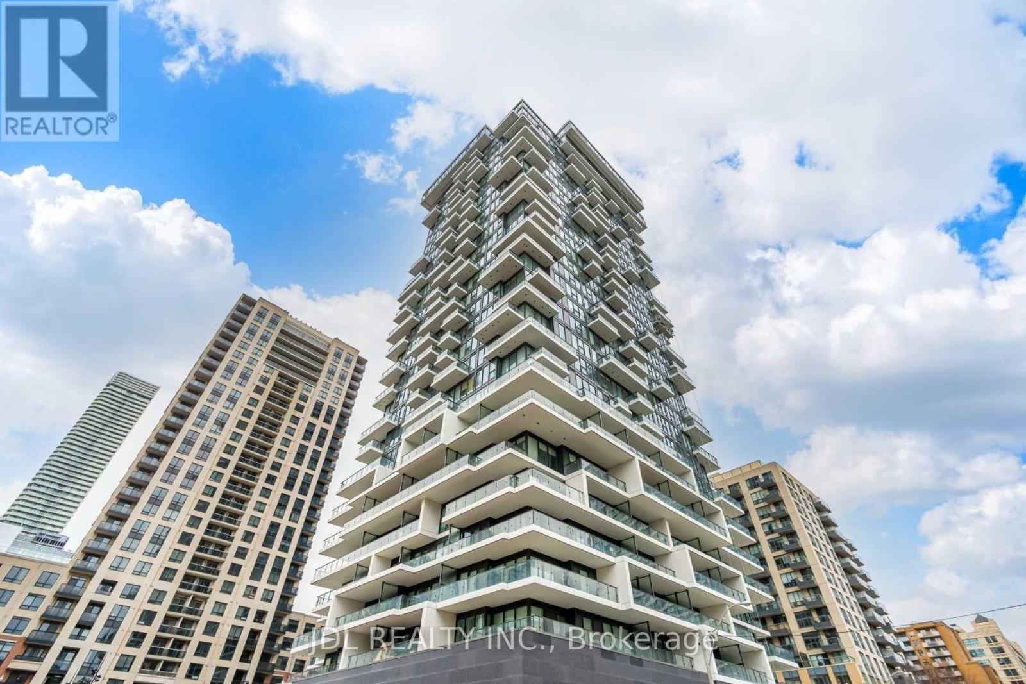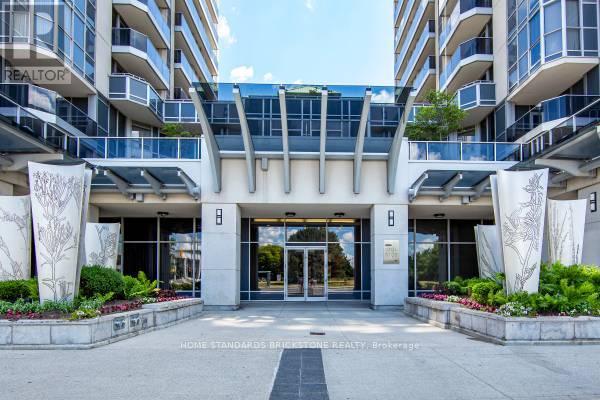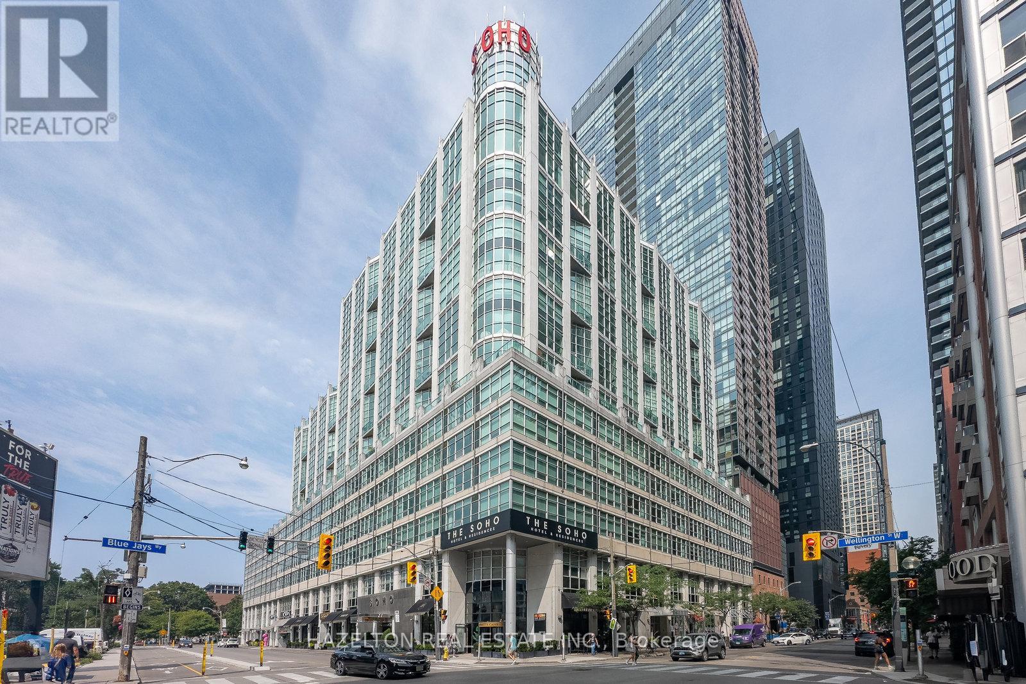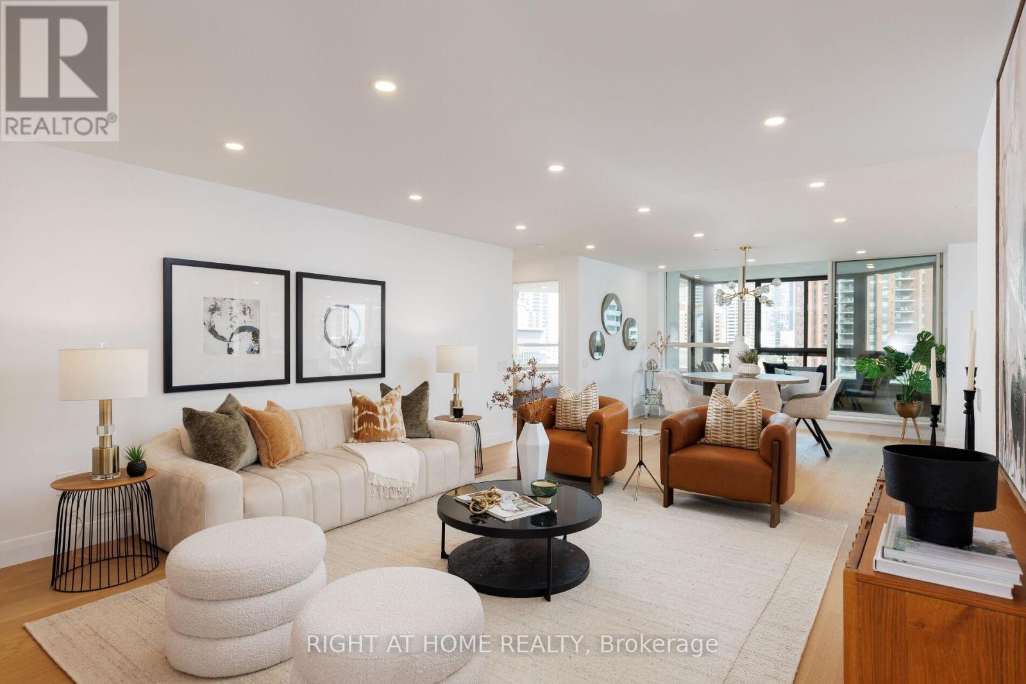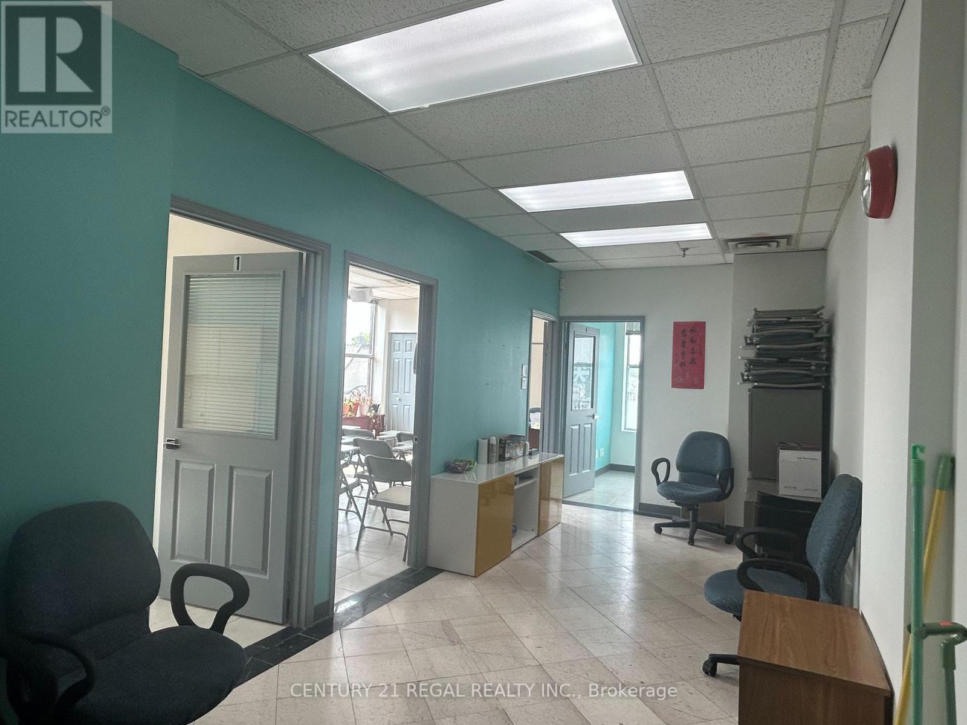5004 - 180 University Avenue
Toronto, Ontario
Welcome to opulence at Shangri-La Toronto. Exclusive Private Estate suite offers luxury finishes & panoramic skyline views. Meticulously designed interior w/herringbone hardwood. Two Bed & Den Suite Above The Shangri-La Hotel In The Heart Of Downtown Toronto. 1900 Sq.Ft. Of Living Space With 10-Foot Ceilings Floor to Celing Windows and Unobstructed Views Of The City. High End Finishes Throughout The Suite. Outdoor Balcony With unobstructed forever view. The Large Primary Bedroom has Five-Piece Ensuite Washroom And Walk-In Closet With Custom Built-Ins. Second Bedroom includes A Private Three-Piece Ensuite And North Views. Unit has A Private Den With Sliding Doors. 2 Parking Spots. **EXTRAS** Built-in Fridge; Built-in Wine Fridge; Gas Cooktop; Dishwasher; Built-in Oven; Washer & Dryer; Existing Blinds; All ELFs (id:60365)
1302 - 120 Harrison Garden Boulevard
Toronto, Ontario
Location! Location! Location! Bright And Spacious 1+Den Unit(687 Sqft) In Tridels Sought-After Aristo Building, In The Heart Of North York. Functional Layout With Unobstructed Views. Includes 1 Parking And 1 Locker. Features Modern Finishes With Built-Inappliances: Fridge, Ceramic Cooktop, Wall Oven, Microwave, Dishwasher,And Range Hood. Enjoy 5-Star Amenities: 24-Hr Concierge, Gym, Indoor Pool, Sauna, Games Room & Media Room. Steps To Yonge/Sheppard Subway, Restaurants, Shops, And More! (id:60365)
4 - 8 Ridge Hill Drive
Toronto, Ontario
Spacious 3 bedroom apartment in the heart of Forest Hill North. This unit boasts over 1700 square feet of living space featuring 3 bedrooms, 2full bathrooms, an open concept living space with a large living room & dining area, and renovated kitchen. Short term rental options and furnished options available. (id:60365)
326 - 109 Front Street E
Toronto, Ontario
Welcome to your ideal urban retreat in the heart of Toronto's historic St. Lawrence Market district. Perfectly positioned near Union Station, theatres, shops, restaurants, and transit (Union Station), this home offers unbeatable convenience with easy access to the Don Valley Parkway (DVP) and Gardiner Expressway for effortless commuting.This spacious split two-bedroom, two-bathroom layout features an open-concept living area with 9-foot ceilings, custom California shutters, and a walkout to a private balcony. The modern kitchen is a true showpiece, with quartz countertops, stainless steel appliances, and a breakfast bar ideal for both everyday living and entertaining.The primary suite is a private sanctuary, complete with a custom walk-in closet and an ensuite bathroom.Residents enjoy boutique-style living with exceptional amenities, including a 24-hour concierge, rooftop terrace with BBQs, party room, fitness centre, and more. Hydro and water are included. Available October 1, 2025. (id:60365)
1109 - 77 Shuter Street
Toronto, Ontario
Facing East. Steps Away From Yonge St, Eaton Centre, Subway, Toronto's Financial Core, Toronto Metropolitan University (Ryerson) , St Michael Hospital, Everything Walk Within 4 Mins. A Spectacular Elegant Lobby Designed By World Renowned Toronto Designers, Cecconi-Simone. Pool, Gym, Sun Lounger, Outdoor Bbq. (id:60365)
1110 - 5793 Yonge Street
Toronto, Ontario
Menkes 'Luxe' Condo Residences On Yonge! 565 Sqft Interior, Upgraded Kitchen Cabinets, Granite Counter Top. View Of North West With Large Balcony! Fabulous Rec. Facilities. 24 Hr Concierge, Indoor Pool, Gym, Theatre, Party/Meeting Room, Visitor Parking, Steps to many great Restaurants & Shops. Underground Tunnel Access To Finch Subway, Bus Terminal&Go Bus, Viva. Pictures taken in 2023. (id:60365)
1512 - 36 Blue Jays Way Street
Toronto, Ontario
Experience unparalleled luxury living in this breathtaking 5,000+ sq.ft. penthouse with a private 1,215 sq.ft. terrace offering unobstructed panoramic city views. This one-of-a-kind residence is defined by soaring ceilings, dramatic floor-to-ceiling windows, and refined designer finishes throughout.Upon entry, a private glass elevator welcomes you into a spacious open-concept living, dining, and chefs kitchen area, complemented by a separate dining room and a library with bar that is ideal for entertaining.The second level features two bedrooms, including a grand primary suite with its own den and a spa-inspired ensuite with tub and glass shower. The second bedroom offers a private entrance, an open walk-in closet, and a bathroom with both a glass shower and tub.Once you reach the top floor, you'll find an exclusive private entertaining space featuring a dramatic media room with 14 ceilings, a full indoor kitchen, spa-like bath, and fireplace. This area opens to a grand rooftop terrace overlooking the CN tower and Toronto skyline, complete with a hot tub, cold plunge, summer kitchen, and BBQ, making it perfect for hosting and entertaining.The building amenities include a 24-hour concierge and security, weekly housekeeping provided by the hotel, a fully equipped gym, steam rooms and saunas, an indoor saltwater pool with whirlpool, a rooftop terrace, as well as a boardroom and party room. The suite is available for short-term lease (minimum 3 to 8 months). (id:60365)
1128 - 80 Harrison Garden Boulevard
Toronto, Ontario
Tridel's 'Skymark', 675 Sqft Large 1+Den, Unobstructed North View, Clean & Well Maintained Unit, No Carpet, Separate & Large Den W/ French Door, Den can be used as a Bedroom, Granite C-Top W/ Center Island, 5 Star Hotel Amenities Including Bowling/Virtual Golf/Tennis/Indoor Pool, Sauna, Guest Suites, Party Room, 24Hr Concierge & Much More, A Walk Out To The Balcony Overlooking 2- Acres Of Avondale Park, 1 Parking & 1 Locker Included (id:60365)
#2512 - 85 Wood Street
Toronto, Ontario
Axis Condo. 6 Yrs New 2Br Unit Located At Yonge / Church. Close To Everything You Need, Steps To Subway Station, Public Transit, TM University And U Of T, Restaurants, Shops, Parks And More, W/O To Balcony, Modern Kitchen, Granite Counter, Brand Appliances, Laminated Floor Throughout. (id:60365)
1403 - 130 Carlton Street E
Toronto, Ontario
Experience luxurious city living at its finest in the iconic "Carlton on the Park" by Tridel. Nestled in the heart of Toronto, within walking distance of every possible amenity that downtown has to offer. Restaurants, cafes, bakeries, grocery stores, music halls, transit and parks are at your doorstep. This exquisitely designed suite in the top floor collections boasts over 1,825 square feet of beautifully renovated living space with a fully reconfigured floor plan and stunning views of Canada's National Ballet School and the ever-changing midtown skyline. Featuring spacious and sun-filled bedrooms with ample storage, walk-in closets and organizers throughout. Heated floors in the spa-like primary bathroom with premium finishes, exquisite light features, wall-mounted toilets, a freestanding bathtub and curbless double shower for easy access. Intimate home office nook with views of Allan Gardens and Lake Ontario. Premium custom kitchen with high-end appliances, integrated lighting, appliance garage, top-loading microwave, wine fridge, pot-filler for maximum convinience, built-in organizers and oversized quartz countertops. Spacious dining room with city vies, open-concept living and family rooms featuring smoked white oak engineered hardwood, a grand fireplace and a walk-out to an enclosed balcony (can be opened if needed) where you can enjoy those warm summer nights without having to leave the unit. Fully equipped laundry room with plenty of storage & soaker sink. Embrace a truly worry free living with all inclusive condo fees in one of a kind community. Professionally & meticulously managed full-amenity building with friendly & helpful 24hrs security, visitor parking, recently renovated roof-top deck with BBQ area & hot tub, squash courts, gym, swimming pool, sauna, meeting & party rooms. (id:60365)
2002 - 215 Wynford Drive
Toronto, Ontario
This stunning condo unit on the 20th floor offers a perfect blend of comfort, style, and convenience. The spacious two-bedroom + den layout features large, airy rooms and a flowing floorplan that maximizes space and natural light. The sunroom provides breathtaking views of the city skyline, making it an ideal spot to relax and enjoy sunsets every day. Maintenance fees are inclusive, covering heat, water, and hydro, ensuring hassle-free living. The building is well managed and boasts resort-style amenities, including a sunny indoor pool, fully equipped gym, relaxing saunas, and more, all designed for a lifestyle of leisure and wellness. Located just steps from transit, this family-friendly community is perfect for commuters, offering quick access to downtown while being surrounded by nature trails and some of Toronto's finest green spaces. This is truly a prime location that combines city living with the tranquillity of nature, offering residents the best of Toronto in one exceptional package. (id:60365)
307 - 280 Spadina Avenue
Toronto, Ontario
Bright unit with lots of natural light and large window. Clean and Turn-Key, high ceiling space, located on 3rd floor of the Iconic Dragon City Mall, right on Spadina and Dundas W. Suitable for retail / medical/professional office. West Exposure. Streetcar Stops Steps away with a short Ride to the subway. Functional layout. Passenger & Freight Elevator. Price included TMI. Only Hydro & H.S.T. are additional. (id:60365)



