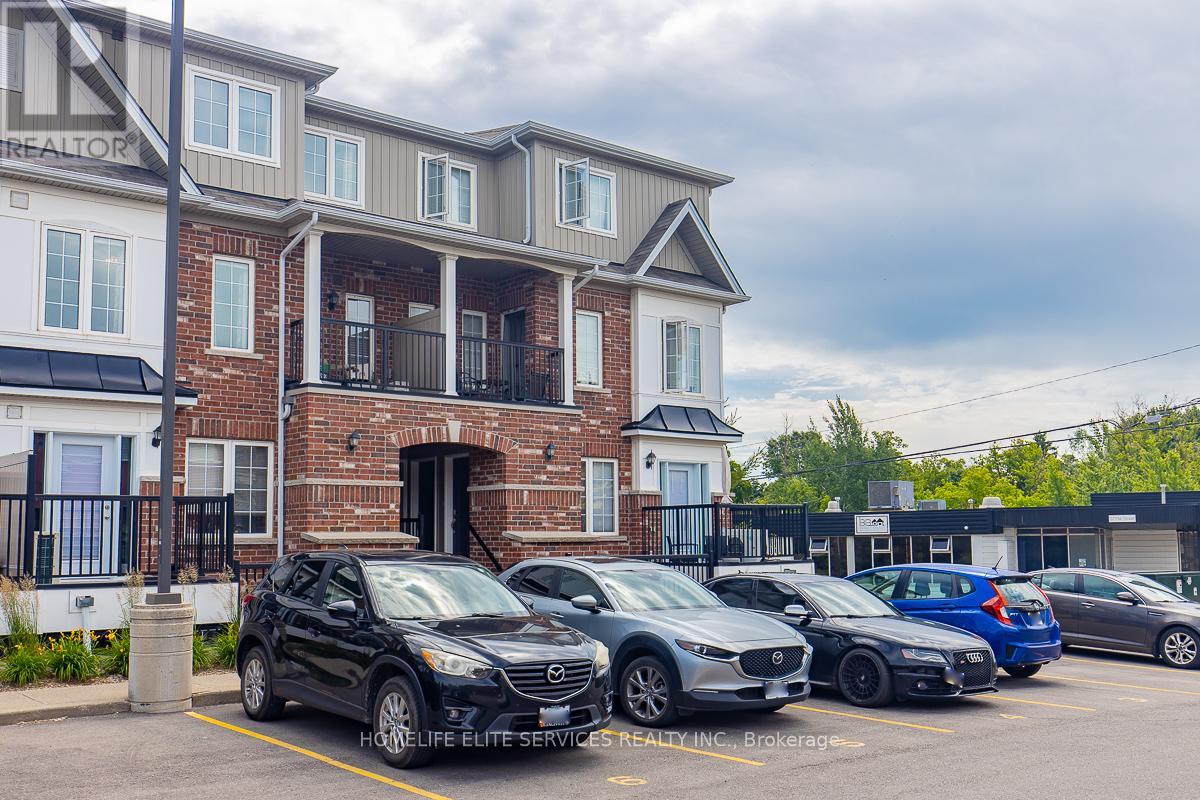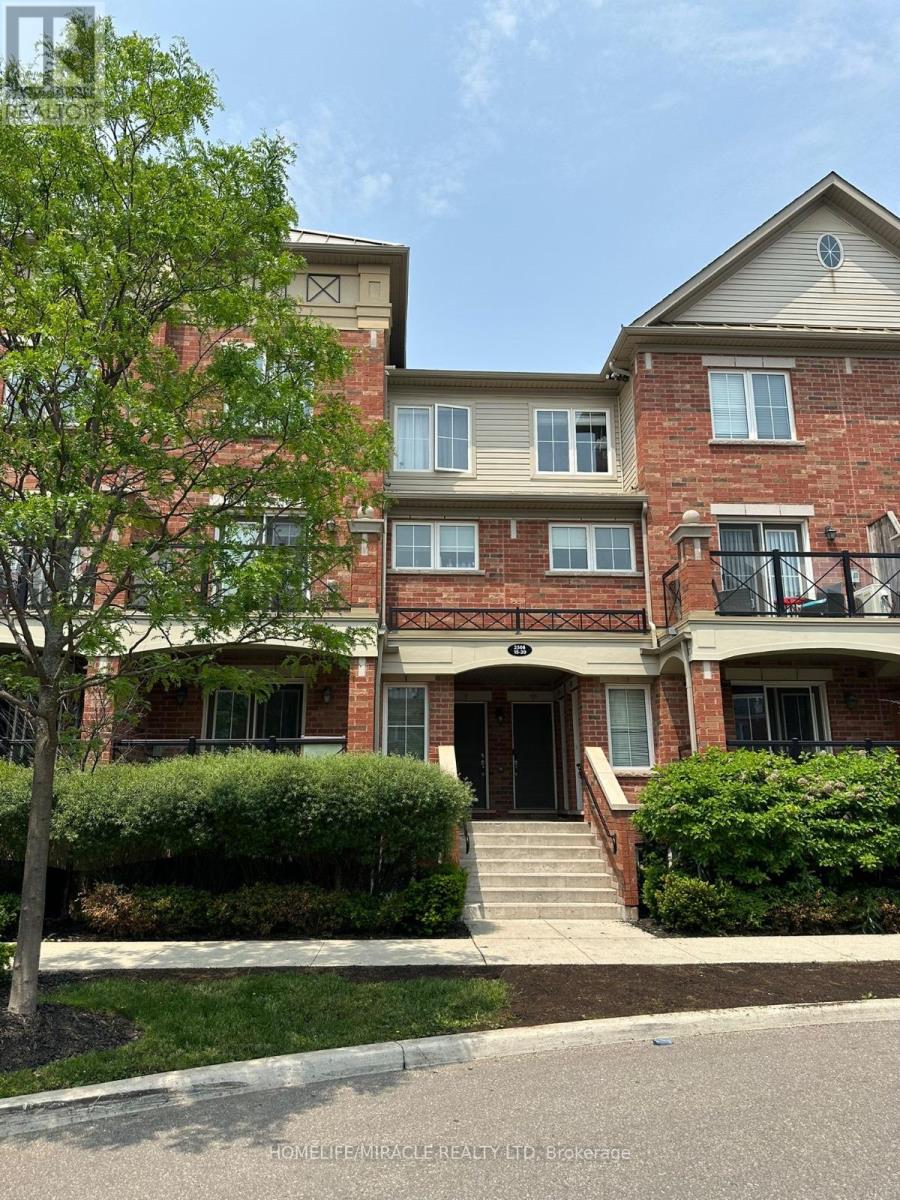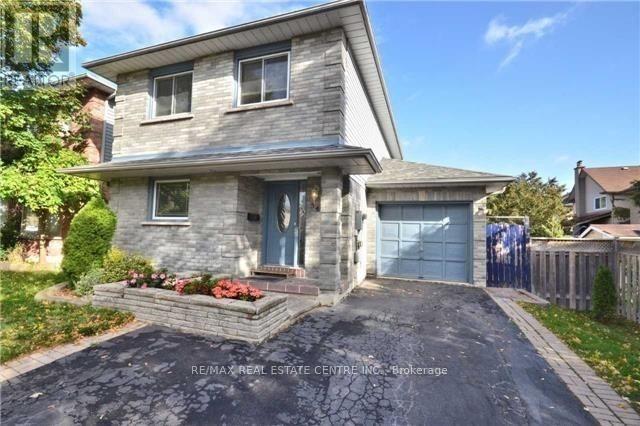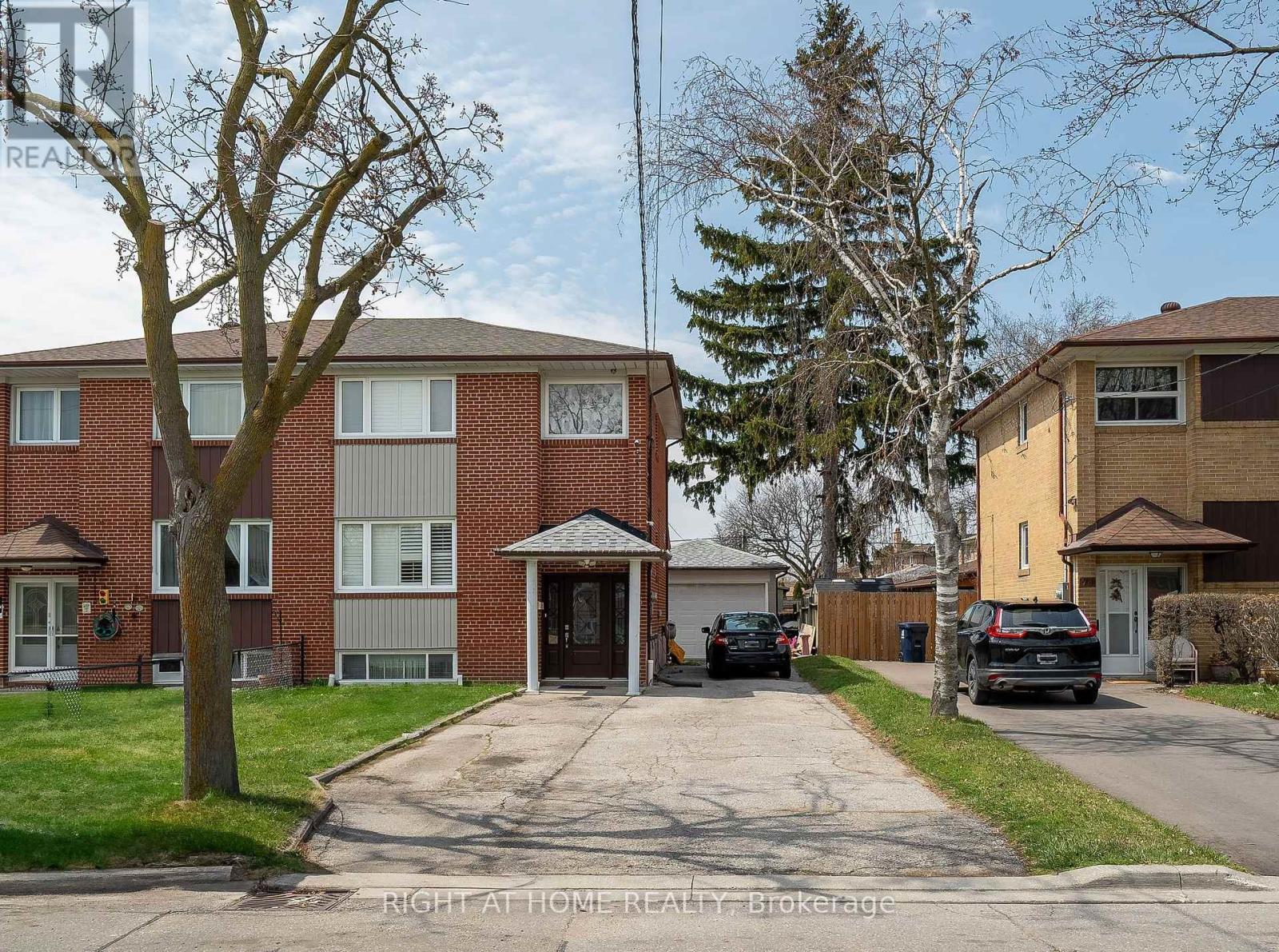26 - 5 Armstrong Street
Orangeville, Ontario
Welcome to this lovely 2 story townhouse/condo located in the heart of downtown Orangeville. It offers 2 Bedroom and 2 bath. Open concept very clean and well maintained home. Large windows for plenty of natural light. 2nd floor laundry. Recently purchased AC unit fully owned. Only Carpet on stairs throughout the home. Freshly painted throughout. Just move in and enjoy. Located steps to local restaurants, shopping and cultural buildings along with many other unique businesses. Walking trails and parks close by. Located minutes to the hospital and other big box stores. Perfect for first time buyers and down sizing. (id:60365)
3047 Janice Drive
Oakville, Ontario
Extremely well-maintained semi-detached home located in the prestigious Preserve Community of North Oakville. This 4-bedroom spacious home welcomes you in with a double door entry into a roomy and open foyer. The functional layout on the main floor boasts of 9 feet ceiling with a spacious living and dining room area. The kitchen provides upgraded cabinetry and quartz countertop. Breakfast area next to the kitchen is spacious enough to be used as a dinner room alternative and walks out to a deck and into the fenced backyard. The second floor includes 4 spacious bedrooms, with the primary bedroom having its own walk-in closet and a comfortable 4-piece ensuite. Professionally painted, Californian shutters and updated light fixtures makes it ready to move in straight away. Outstanding potential for the unfinished basement with large & above grade windows and high ceiling. Neighborhood with Top Rated schools, Parks, Ponds & Trails. Convenient access to transit, 407/403/QEW, shops, restaurants, Sixteen Mile Sports & Library Complex. *** A Must See*** (id:60365)
28 Chipwood Crescent
Brampton, Ontario
Welcome to this beautifully maintained and sun-filled 3-bedroom, 2-bathroom semi-detached home for sale in a quiet, family-friendly neighbourhood. Boasting a spacious, functional layout, this home is ideal for families or professionals seeking style, comfort, and convenience. The bright kitchen offers ample counter space and cabinetry perfect for everyday meals or entertaining guests. The open-concept living and dining areas feature large windows that flood the space with natural light, creating a warm and inviting atmosphere. Step outside to your private backyard, the perfect spot to unwind, host barbecues, or enjoy summer evenings. Located close to schools, parks, public transit, shopping, and major highways, this home offers the perfect balance of comfort and accessibility (id:60365)
15 Bow River Crescent
Mississauga, Ontario
Spacious And Bright 3 Bedroom Home On A Quiet Family Location. Features A Spacious Open Concept Living Dining , Updated Eat-In Kitchen, Plenty Of Natural Sunlight. Close To The Amenities, Shops, Restaurants, Go Transit, City Transit, Schools, Airport And Hwy 401 (id:60365)
18 - 2508 Post Road
Oakville, Ontario
Modern 2-Storey Stacked Townhome with Sunset Views, Privacy & Prime Oakville Location Welcome to this beautifully maintained 2-bedroom, 2-bathroom stacked townhome, ideally situated at Sixth Line & Trafalgar in one of Oakville's most sought-after communities. With 1,000 sq. ft. of thoughtfully designed living space across two levels, this home offers the perfect blend of comfort, convenience, and lifestyle. Enjoy exceptional privacy with this unit's unique orientation facing Dundas Street, offering no direct front neighbors and uninterrupted sunset views from your private balcony overlooking a serene pond-a peaceful retreat right at home. The main floor features a modern kitchen with space for a pantry, an open-concept living/dining area, and a 2-piece washroom-ideal for guests or everyday ease. Upstairs, discover two spacious bedrooms, a full 4-piece bathroom, a towel closet, and in-suite laundry for added convenience. Key Features: Private balcony with pond and sunset views Secure underground parking & locked storage unit Garbage area steps from the unit Walking distance to grocery stores, restaurants, cafes, retail shops, and medical offices Public transit stops just steps away Close to scenic walking trails, green spaces, a local park & nearby dog park10-minute drive to QEW & Hwy 4035-minute drive to Oakville Trafalgar Memorial Hospital Minutes to public & private pre-schools and elementary schools This private upper-level townhome is ideal for young professionals, couples, or small families looking for a low-maintenance lifestyle in a vibrant and walkable neighborhood. Don't miss this rare opportunity to own a home that combines natural beauty, urban convenience, and exceptional connectivity-all in one of Oakville's most desirable areas. (id:60365)
322 Thimbleweed Court
Milton, Ontario
Modern Gem in picturesque Milton! This Pride of Ownership home is located on a quiet family friendly street. This Beautiful 4 Bedroom Semi Detached Home Is Nestled In One Of Milton's Newest & High Demand Subdivisions. The Master Bedroom Features a 4 Pc Ensuite & Custom Walk In Closet. Convenient Upstairs Laundry! The home boasts a Separate side entrance. Income potential! Parking for up to 3 cars! - California Shutters and Blackout Blinds (2022) Upgrades include Full slab quartz back splash, Premium Kitchen W/Quartz Countertops, Fully Fenced Backyard, All lighting/potlights, Custom closets throughout, Gas range with double oven, Large Centre Island, Hardwood throughout, California shutters w/blackout blinds, Nest thermostat, Ring doorbell, Tankless hot water, Upgraded tiles, Smart garage door opener and more!!! Fantastic Location Close To Schools, Grocery Stores, Gyms, Community Centers, Public Transit, And Much More!! (id:60365)
Basement - 54 Clipstone Court
Brampton, Ontario
For Lease Finished Basement with 3-Pc Bathroom. Located on a quiet court in a desirable Brampton neighbourhood, this freshly renovated finished basement offers a comfortable and move-in ready living space. It features a modern 3- piece bathroom, bright pot lights, and fresh finishes throughout. Situated just 5 minutes fromthe GO Station and close to schools, parks, shopping, and all amenities, this rental is perfect for tenants seeking a clean and well-maintained home in a convenient location. (id:60365)
100 Dells Crescent
Brampton, Ontario
100 Dells Crescent Renovated Executive Home with Resort-Style Backyard. This is a rare chance to own a fully upgraded executive home on a secluded 136 ft deep ravine lot in one of Brampton's most desirable neighbourhoods. Offering over 4200 sq. ft. of total living space, this home has the Potential 4+1 bedroom, 4.5 bath residence that combines modern luxury with tranquil outdoor living. Renovated in 2024, the home features a chef-inspired kitchen with quartz countertops, custom cabinetry, and a Jenn Air Professional gas range. The open-concept layout connects seamlessly to elegant dining and living spaces, while the completely updated primary ensuite offers a true spa-like retreat. From flooring and lighting to fixtures and finishes, every inch of this home has been thoughtfully refreshed with high-end design. The main floor walkout leads to an expansive 544 sq. ft. deck with a gas BBQ hookup, overlooking a beautifully landscaped yard, saltwater pool, and ravine backdrop. Completed in 2021, the pool and hardscaping transform this outdoor space into your own private resort, perfect for both entertaining and everyday relaxation. The fully finished walk-out basement enhances the home's flexibility with direct access to the backyard and pool. It offers excellent potential for a one- or two-bedroom suite, ideal for in-laws or rental income, and can be move-in ready for closing if desired. Additional upgrades include a new furnace and pool heater installed in 2024, air conditioning added in 2020, and a new roof in 2018. This home is located on a quiet, family-friendly crescent within walking distance of top-rated schools, parks, and nature trails. Move-in ready and offering an elevated lifestyle inside and out, 100 Dells Crescent is the complete package. Book your private showing today. (id:60365)
31 Georgian Road
Brampton, Ontario
//Last Of Its Kind// A Spacious Extra Wide Semi-Detached Dream Home! At An Incredible 1,925 Square Feet As Per Builder Floor Plan! Exceptionally Spacious | Open-Concept Floor Plan | Upgraded Throughout Forget What You Know About Semi-Detached Homes - This One Breaks All The Rules! This Rare Gem Redefines Spacious Living! Imagine Wide-Open Spaces, Generously-Sized Rooms, And A Seamless Layout Perfect For Entertaining Or Relaxing In Style* Loaded With Impressive Upgrades At Every Turn, This Home Isn't Just Spacious But Also Meticulously Enhanced For Comfort And Luxury! From Its Expansive Open-Concept Design To The Thoughtfully Upgraded Finishes, Every Detail Promises An Unmatched Living! Features Separate Living/Dining & Family Rooms With Electric Customer Fireplace! Oak Staircase! Extended Kitchen With Stainless Appliances & Brand New Quartz Counter-Top & Matching Back Splash! Master Bedroom Comes With 4 Pcs Ensuite & His & Her Closets* 2nd & 3rd Bedrooms Comes With Semi-Ensuite! Seeing Is Believing!! Shows 10/10* (id:60365)
76 Habitant Drive
Toronto, Ontario
Charming and Spacious Semi-Detached 4 Bedrooms Home Situated in Family-Oriented Neighbourhood; Renovated Kitchen with Quartz Countertop and Stainless Steels Appliances; Basement with In-law Suite; 6 Parking Space Driveway and a Detached 1.5 Garage. This Property is Perfect for First Time Home Buyer with Potential Rental Income from Basement Suite. (id:60365)
121 Inspire Boulevard
Brampton, Ontario
This beautiful three-bedroom townhouse, located near the Countryside and Dixie, is available for lease and ideal for families or female tenants only. The home features laminate flooring in all bedrooms and hardwood throughout the second level. The modern kitchen is equipped with stainless steel appliances, while the master bedroom offers a spacious walk-in closet and a luxurious five-piece ensuite. Two additional rooms include windows and closets, perfect for added comfort or flexible use. Don't miss this great opportunity! (id:60365)
43 Cirrus Crescent
Caledon, Ontario
Absolutely Stunning !!! Detached House In Prestigious Southfields Village Community of Caledon !!! Brick & Stone Elevation 4+1 Bedrooms 4 Washrooms ( Big Loft on 2nd Floor / Can be Turned to 5Bedroom) ## Beautifully Landscaped with Natural Stone in the Front & Backyard ## 9ft Smooth Ceiling on Main Floor . Separate Living , Dining & Family Room . Upgraded Open Concept Kitchen with Granite Counter , Built in Appliances & Pantry Closet . Pot Lights Inside & Outside . All Bedrooms has Custom Built Closets . Primary Bedroom with with 5pc Ensuite & Walk in Closet ( 2 Master Bedrooms / 3Full Washrooms on 2nd Floor) . Very Convenient Laundry Room on Main Level ****Extended Natural Stone Driveway 5 Car Parking + 2 In Garage total 7 Car Parking *** Natural Stone in the front Porch & Backyard . This is exceptional house , presents an ideal blend of design, high-quality finishes & Landscape , making it the perfect choice for those seeking luxury, comfort, and style. Very convenient Location Close to School, Community Centre , park & Hwy 410 (HWY 413 coming soon just north of it) (id:60365)













