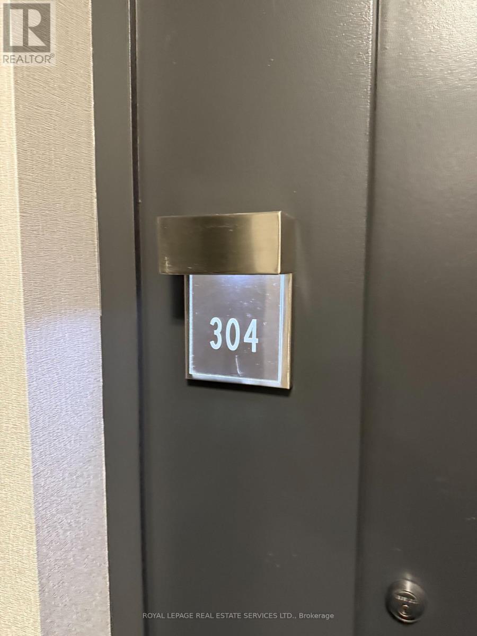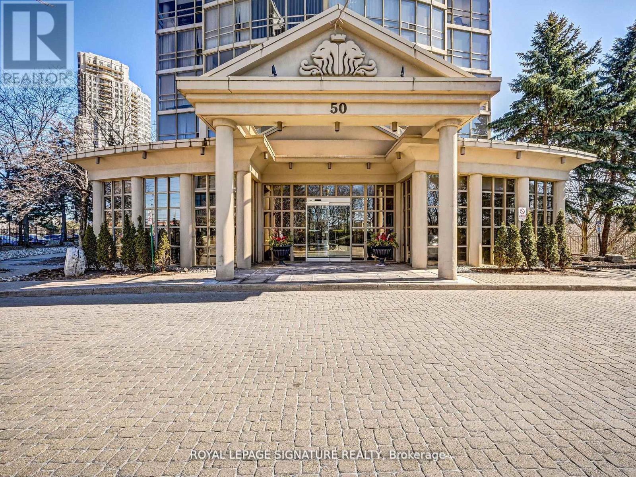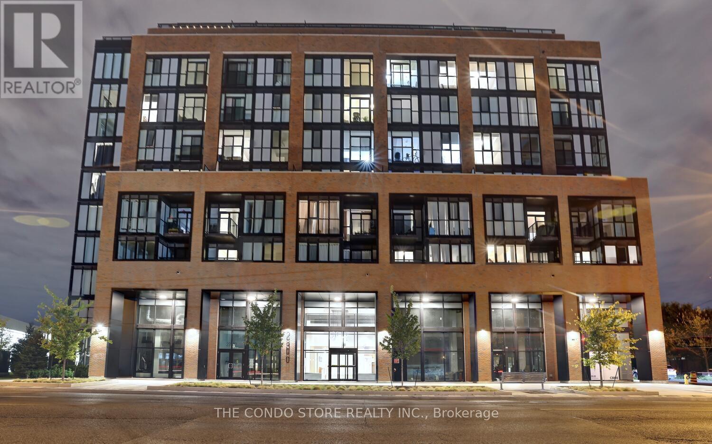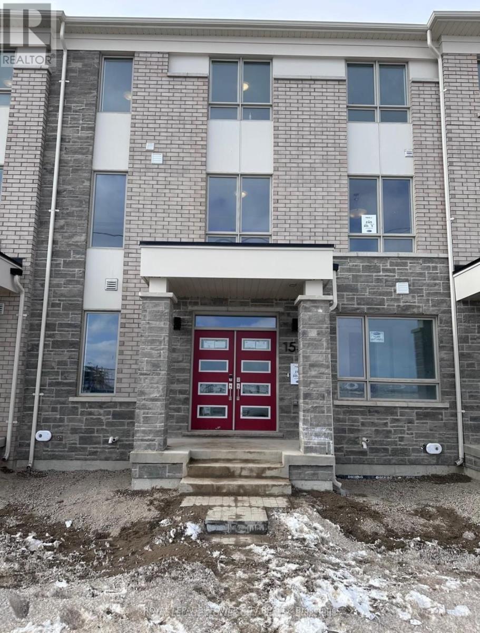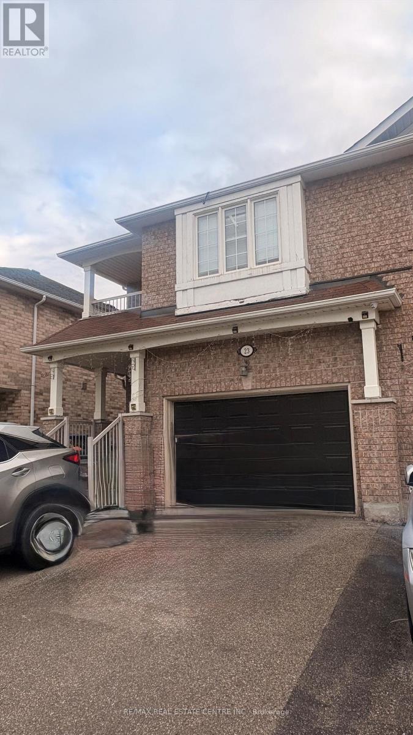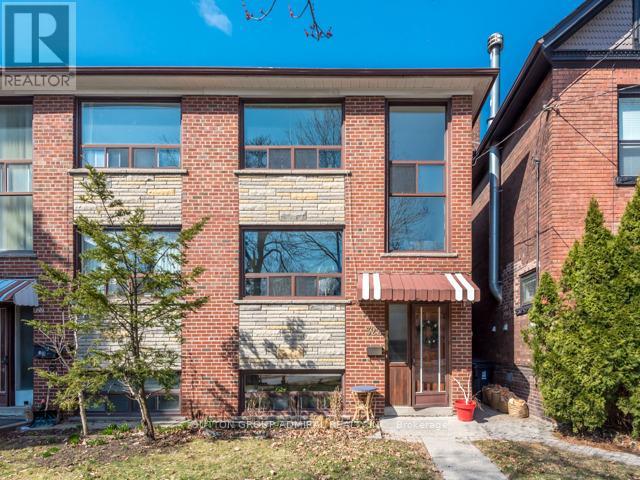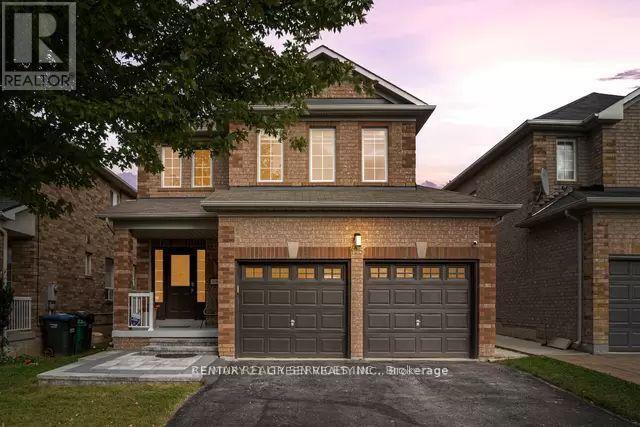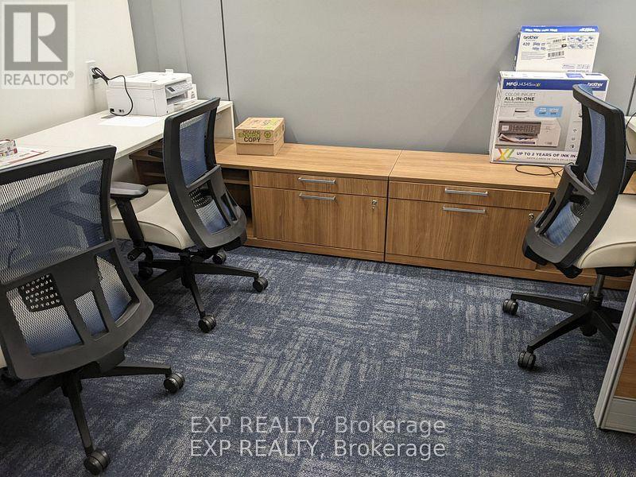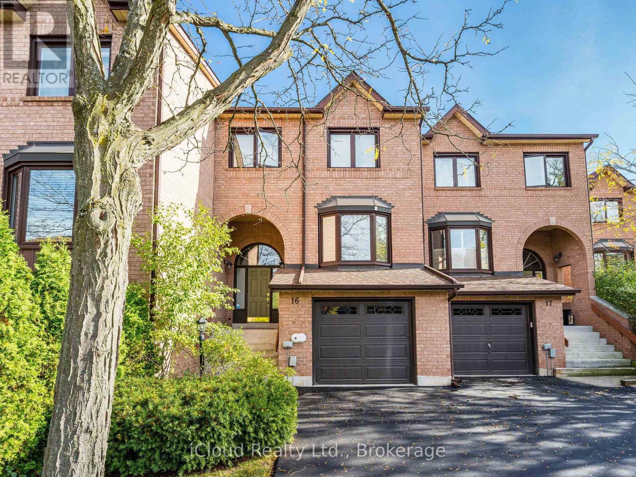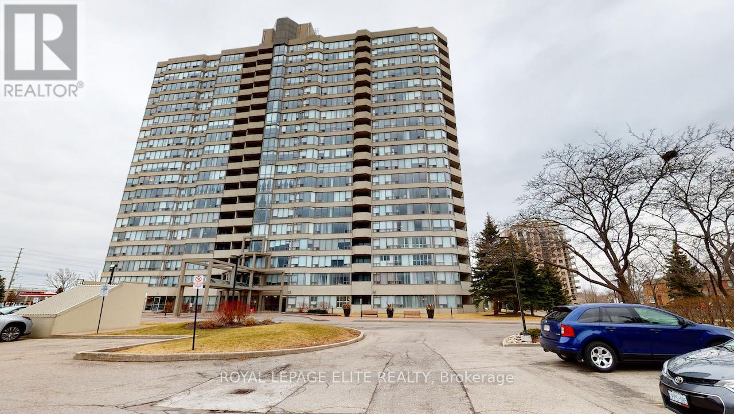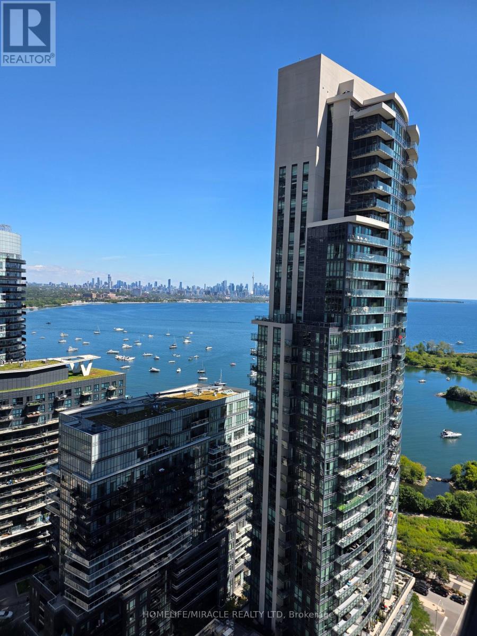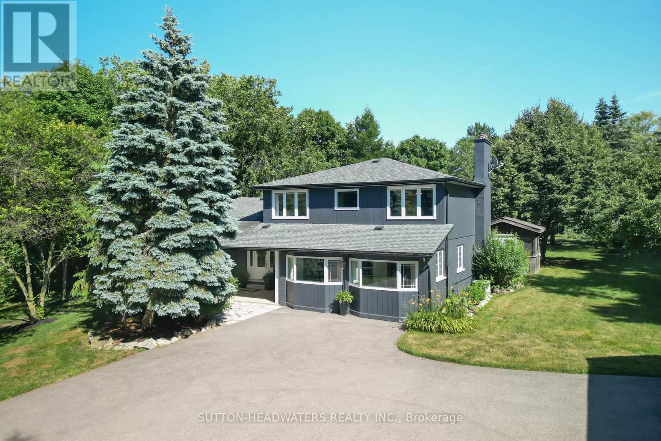304 - 223 Webb Drive
Mississauga, Ontario
Freshly Painted One Bed Room plus Den Stunning, Sun-Filled, And Exceptionally Spacious Open-Concept Suite With Breathtaking, Unobstructed Panoramic Views. Soaring 9-Ft Ceilings And Floor-To-Ceiling Windows Create A Bright And Airy Ambiance Throughout. Convenient Same-Level Access To Both Parking And Locker. Thoughtfully Designed Layout Includes His And Hers Closets And Numerous Additional Upgrades. Located In A Well-Managed Building Offering Premium Amenities. An Unbeatable Location-JusSteps To Square One, Transit, Dining, And More. (id:60365)
1010 - 50 Eglinton Avenue W
Mississauga, Ontario
Your Search Is Over: Welcome To The Esprit! This Sophisticated Beauty Checks All Of Your Boxes. Discover Elevated Living In This Perfectly Positioned Condominium In One Of Mississauga's Most Desirable Communities. Featuring An Open-Concept Layout, This Sun-Filled Suite With Floor-To-Ceiling Windows Framing Breathtaking, Unobstructed Views Of The City Skyline. With A Dedicated Parking Spot, P1 Close To Underground Entrance And A Private Storage Locker. Residents Enjoy Premium Amenities Including A 24-Hour Concierge, 24-Hour Gym, Indoor Pool, Landscaped Gardens, And More. Walk To Shops, Parks, And Plazas, With Easy Access To Major Highways, Transit Routes, And The Upcoming Hurontario LRT Just Minutes Away. New Washer, Dryer, And Dishwasher. (id:60365)
334 - 2300 St Clair Avenue W
Toronto, Ontario
Welcome to 2300 St Clair Ave West, a boutique-style residence built with top-of-the-line quality by a reputable developer. This 1-bedroom , 1-bathroom suite is thoughtfully designed with an efficient, open layout and no wasted space, ideal for professionals, couples, or investors. Enjoy a clear south exposure that fills the unit with natural light and step out to your large private balcony, perfect for relaxing or entertaining. Spacious den, ideal for a home office or guest space. Modern finishes and high-quality craftsmanship throughout. Bright, airy design with an open-concept living space. Parking and Locker included. Prime Location The Junction & Stockyards District. This fast-growing west-end neighborhood offers a unique blend of charm and convenience: Stock Yards Village and big-box retailers for all your shopping needs Trendy restaurants, cafes, and local breweries in The Junction High Park, James Gardens, and the Humber River Trail for outdoor escapes Easy access to TTC, UP Express, and quick connections downtown. This home also benefits from being in a well-connected community with excellent amenities, making it the perfect choice for urban living. (id:60365)
154 Rockface Trail
Caledon, Ontario
Welcome To 154 Rockface Trail. Double Garage Unit Over 1700 sqft Luxury 3 story Town House In The Heart Of Caledon. New S/S Appliances , An Year Old Property Offers Spacious Living Space, Quartz Countertops, Hardwood Floors, Oak Stairs .The main floor boasts 9' ceiling ,Den, and open-concept layout. The primary bedroom includes a walk-in closet and ensuite. Easy access to the Hy 410, Mount Pleasant GO Station, amenities, shopping, and highways. (id:60365)
23 Capistro Street
Brampton, Ontario
Welcome 23 Capistro St, a beautiful 2,300 sqft 4+ 2 bedroom semi-detached home with double garage nestled in the desirable community of Fletcher's Meadows! A spacious home features a combined living and dining area with hardwood floors on the main level and main floor family room, perfect for entertaining family and friends. Renovated main kitchen and powder room foyer tiles recently done in 2024. 4 considerable bedrooms + 2 additional in basement, convenient 2nd floor laundry room. Finished basement includes living area, kitchen, 3 pc bath and 2 bedrooms, Second Laundry Room providing great potential for extended family living or additional income opportunities. Ample parking with full 1 car garage, and 4 spots on the drive no side walk! Walk to all schools of all grades public and catholic boards. (id:60365)
1 - 322 High Park Avenue
Toronto, Ontario
Live the High Park / Junction Lifestyle - Bright & Stylish 2-Bed Apartment! Welcome to life on High Park Avenue, where weekend strolls to your favourite coffee shop mornings, TTC and subway rides, and sunset hangs in the backyard become part of your everyday routine. Just steps from The Juction's vibrant restaurants, local boutiques, grocery stores, and transit - this is urban living with a community feel. What you'll love: fresh hardwood flooring + modern updates, renovated white kitchen with quartz counters & stainless steel appliances - perfect for cookingnights in, 2 bedrooms - ideal for a couple wor anyone wanting a dedicated home office, spacious open-concept living & dining area for relaxing or entertaining, in-unit washer & dryer - no more coin laundry trips! High ceilings + tons of natural light = airy & uplifting vibes. Beautiful shared backyard - a peaceful retreat right at home. Outdoor storage + bike rack for convenience. (id:60365)
125 Fairhill Avenue
Brampton, Ontario
Excellent Property (id:60365)
204 - 5250 Solar Drive
Mississauga, Ontario
Exceptional Professional Office that must be witnessed to be appreciated! Premium High Functioning Office Furniture, LED Lighting, Adjustable Desks, Ergonomic Chairs and Furnishings. Beautiful Boardroom and 2 Interior Well Appointed Offices. Incredibly Designed! A Very Thriving Professional Office Building. Easily Accessible by Public Transit or Automobile. Close to new Bus Rapid Transit (BRT). Plenty of Visitors Parking. Numerous Quality Businesses in this Building and Area. Nearby parks include Max Ward Park, Centennial Park and Woodcreek Park. Monthly Gas fee up to $75.00 inc. hst and Monthly Hydro fee, up to $75.00 inc. hst is included in the $3,300 Gross Lease Fee. Gross Lease Fee is $3,300/mo + hst = $3,729.00/month. Monthly Internet Fee ($90.00/mo as of Oct.24/25) to be covered by Tenant. Thank You. (id:60365)
16 - 1100 Queens Avenue
Oakville, Ontario
Welcome Home To This Bright, Spacious And Distinctive Three Bedroom, Three Bath Executive Condo Townhome Ideally Situated On A Quiet Cul-De-Sac In The Heart Of Oakville With No Through Traffic And Backing Onto Green Space. Boasting Over 2400 Sq Ft Of Multi-Level Living, This Home Feels Open And Serene With Uninterrupted Views And No Rear Neighbors, Perfectly Blending Style, Comfort And Functionality. Step Through The Grand Entryway With Soaring 12 Foot Ceilings And Elegant Italian Marble Floors That Seamlessly Transition To Rich Hardwood Throughout. The Sun-Filled Living Room Features Two Juliette Balconies Enhancing The Airy Ambiance. A Sleek Accent Wall With A Marble Fireplace And Pot Lights Creates A Stunning Focal Point. The Spacious Eat-In Kitchen Offers Granite Countertops, Stainless Steel Appliances, Tiled Backsplash And Ample Cabinetry, Flowing To A Separate Formal Dining Area Perfect For Family Meals And Entertaining. The Primary Suite Includes Scenic Ravine Views, A Large Walk-In Closet And A Spa-Inspired Ensuite With Jacuzzi Tub And Skylight. Two Additional Bedrooms Offer Ample Closets And Share A Skylit Full Bathroom. The Lower Level Features A Large Family Room With Pot Lights And A Walk-Out To A Private Two-Tier Deck, A Professionally Designed Laundry Room, Stylish Powder Room And A Versatile Rec Room Ideal For A Gym, Media Or Games Space. Additional Highlights Include Inside Garage Access, Ample Storage, New Driveway (2025), Roof (2020), Deck (2017), Windows And Sliding Doors (2016), Eavestroughs (2015) And Furnace/AC (2013).Located In Highly Sought-After College Park, Minutes To Top-Rated Schools, Parks, Trails, GO Train, Highways And Shopping. A Well-Managed Condominium Corporation Ensures Peace Of Mind. A Rare Opportunity In A Truly Exceptional Setting. (id:60365)
202 - 700 Constellation Drive
Mississauga, Ontario
LARGE QUINTESSENTIAL CONDO UNIT IN AN ELEGANT NEIGHBOURHOOD IN MISSISSAUGA. THIS BRIGHT AND SPACIOUS WELL OVER 1200 SQUARE FEET CONDO HAS 2 LARGE BEDROOMS WITH A 5 PIECE BATHROOM IN THE PRIMARY. CLOSE TO SQUARE ONE AND JUST MINUTES FROM THE 403, 401 AND THE 407 HIGHWAYS. ALL UTILITIES INCLUDED IN MAINTENANCE FEE. (id:60365)
2803 - 70 Annie Craig Drive
Toronto, Ontario
Enjoy luxury living by the lake in this clean and well-maintained 1 Bedroom + Den, 2 Full Bathroom condo featuring stunning views of Lake Ontario and the Toronto skyline. The den can easily be used as a bedroom or private office, perfect for working from home. Features & Highlights: Spacious, open-concept layout with high-end finishes, Upgraded kitchen with slab backsplash, quartz countertops, and modern cabinetry, Laminate flooring throughout, 2 full washrooms, Den ideal for home office or 2nd bedroom Water included (Hydro separate) Just minutes walk to: Bus stops & Mimico GO Station, Grocery stores, cafes, and restaurants, Humber Bay Park & Humber Bay Bridge, Beautiful waterfront walking and biking trails. (id:60365)
563 River Road
Caledon, Ontario
Privacy, Privacy.....Welcome to River Rd. 2.51 acres in the west end of the Historic Hamlet of Belfountain. This home is a must see for all who enjoy endless daylight through massive updated windows. Towering 40ft pine trees line the perimeter and the spring fed pond that is stocked with Rainbow Trout. The pond has clear views right to the bottom and is incredibly fresh & clean as it has been designed and engineered to flow to the Credit River. The property is extremely private and is hidden from views by the few neighbors whose properties adjoin this enclave. The house has been tastefully updated over the recent years including all washrooms, kitchen, living room, family room, Primary bedroom, pantry and the 2nd primary bedroom situated in the lower level which offers private access from the outside stairwell - perfect for the extended family. The 2nd floor primary boasts an almost 9x10ft, his/hers W/I closet with exceptional lighting through the 3 panel window. Close off the closet with the custom made, historic lumber barn door. The primary bedroom recently updated with pot lights, fresh paint & accent wall. Enjoy the additional outside features such as the screened gazebo, professionally maintained above ground pool, frog pond and of course the cottage away from the cottage situated over the spring fed pond. Strategically situated, you can walk from your new home to the quaint shops in Belfountain and be back in just 10 minutes to sheer privacy. You won't be disappointed with the 3 bay garage with storage loft that is waiting to house your toys. Just a Hop, Skip & a Jump to endless trail systems, the Belfountain Conservation Park and The Forks of the Credit Provincial Park. Just a cast away from the Caledon Trout Club and the Credit River. Snow Shoe to the Caledon Ski Club and you will be just a Chip and a Put away from some of Canada's best Golf & Country Clubs. Comes with back up generator. (id:60365)

