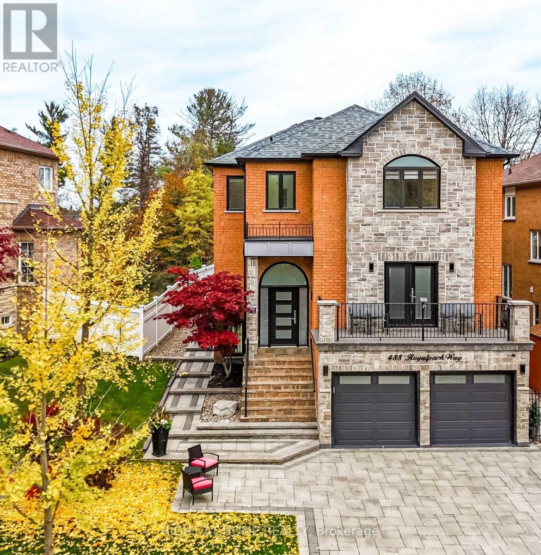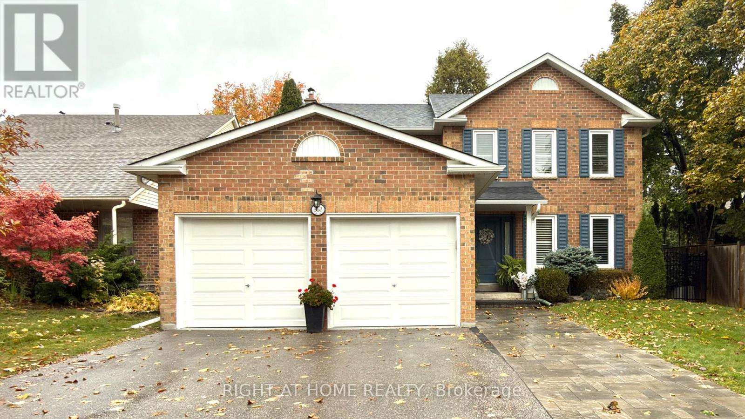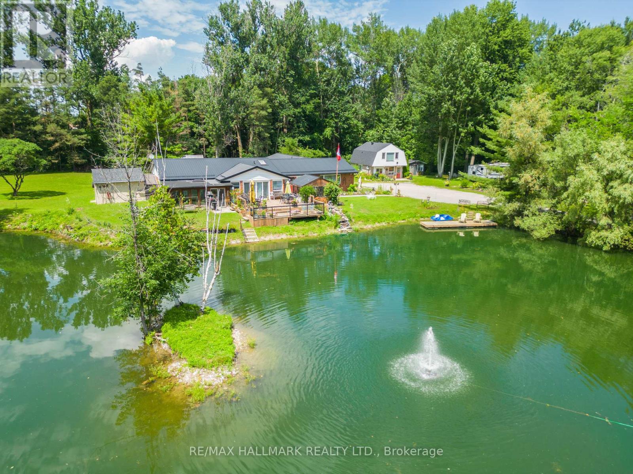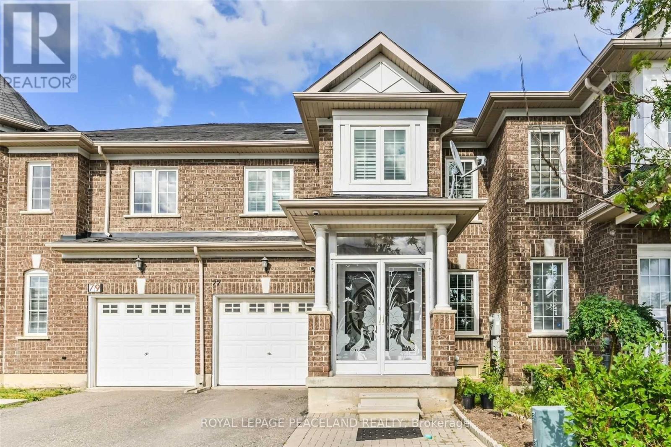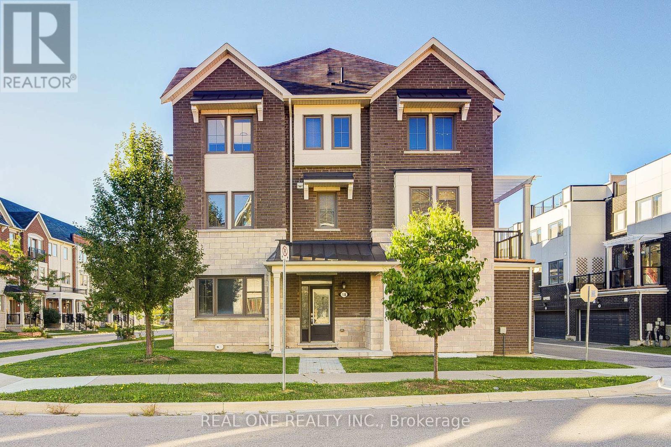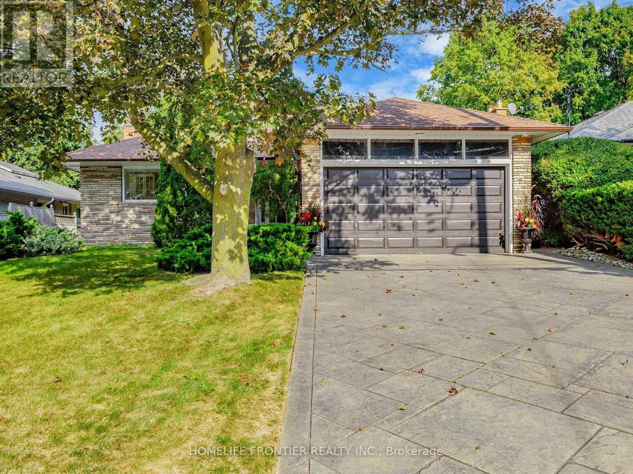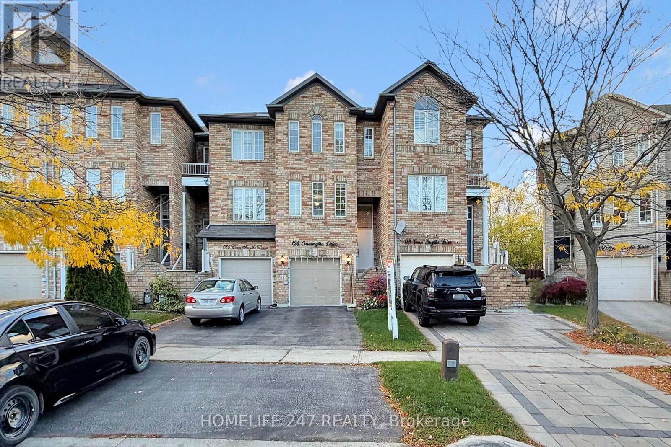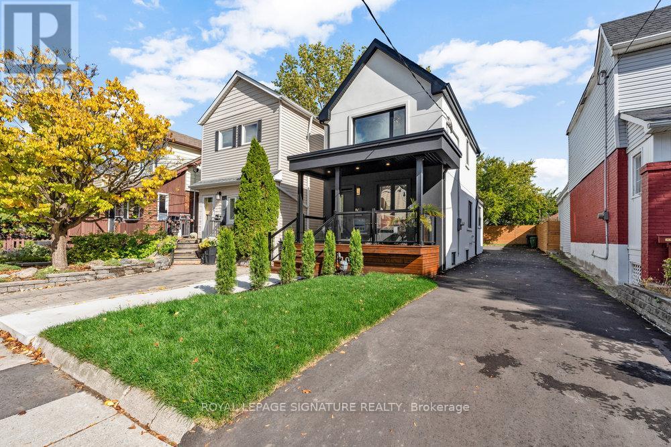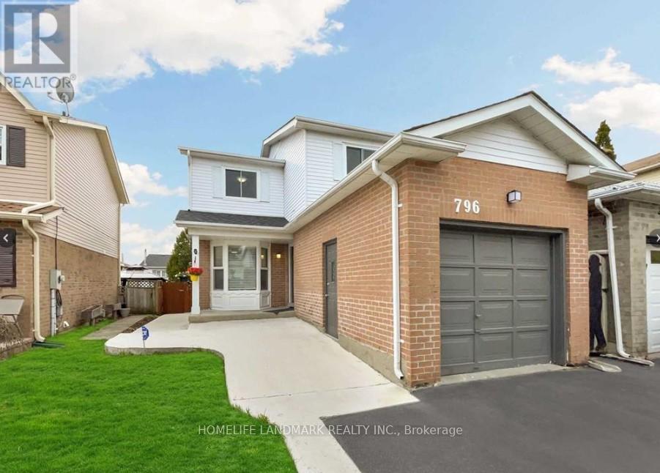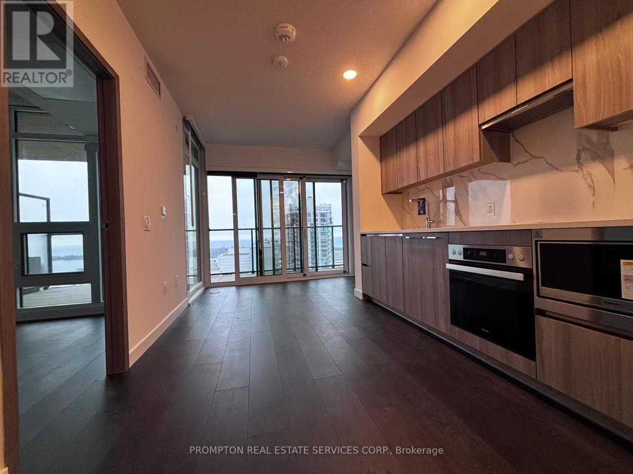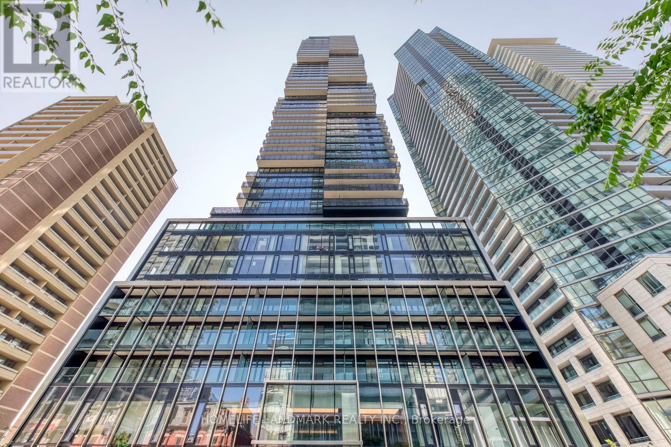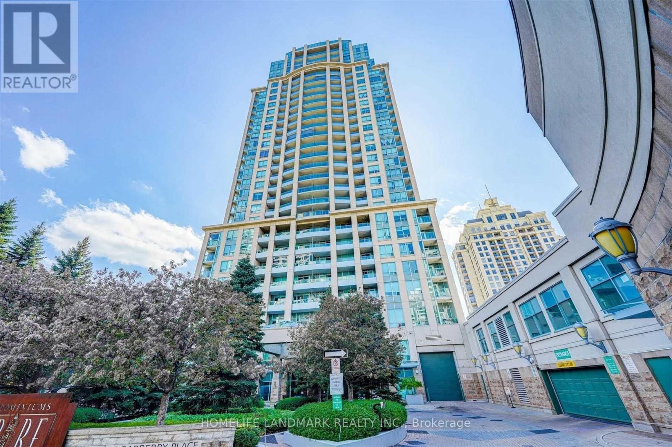488 Royalpark Way
Vaughan, Ontario
Discover this hidden gem in Vaughan's sought-after neighbourhood of Elder Mills, Vaughan. 488 Royalpark Way is a beautifully updated 4-bedroom brick home backing onto a peaceful ravine for ultimate privacy and scenic views. Lovingly maintained, it features a custom stone façade, interlock landscaping, and smart-controlled soffit lighting. Inside, enjoy a bright modern layout with smooth ceilings, engineered hardwood, and a renovated kitchen with stainless steel appliances (2 yrs old) and a walkout to the backyard-perfect for entertaining. The family room includes a cozy gas fireplace and a west-facing balcony for sunset views. Stylishly updated bathrooms and a spacious primary suite with a 5-piece ensuite elevate the comfort. Upgrades include triple-glazed windows (6 yrs old), new front door, frosted glass partitions, hot tub (5 yrs old), gas BBQ hookup, and electric car charger. The finished basement offers a cantina, 3-piece bath, and garage access. A move-in-ready home in one of Vaughan's most desirable neighbourhoods. A place you will be proud to call home! (id:60365)
363 Crossland Gate
Newmarket, Ontario
Welcome To Glenway Estates! Tucked Away In One Of Newmarket's Most Sought-After Communities, This Spacious 4 + 1 Bedroom, 3 + 1 Bathroom Home Has All The Room You Need To Live, Grow, And Entertain In Style. Step Inside To Find A Bright Eat-In Kitchen With Oversized Windows That Flood The Space With Natural Light. The Large Living Room And Separate Formal Dining Room Make Hosting Gatherings Effortless, While The Family Room With A Cozy Wood-Burning Fireplace Invites You To Curl Up On Chilly Nights. The Laundry/Mudroom Provides Direct Access To The Garage And A Separate Side Entrance, Adding Extra Convenience To Your Day-To-Day Routine. A Classic Oak Staircase Adds Timeless Character And Leads You Upstairs To Four Generous Bedrooms, A Main Bathroom, And A Spacious Primary Suite Featuring A 4-Piece Ensuite And Plenty Of Room To Relax And Recharge. Downstairs, The Fully Finished Basement Offers Even More Versatility - Complete With An Additional Bedroom, Recreation Area, Office Space, A 3-Piece Bath, And Ample Storage. And Then There's The Backyard - Your Own Private Oasis. Surrounded By Mature Trees, This Beautifully Landscaped Retreat Offers Complete Privacy And Is Designed For Entertaining Or Pure Relaxation. Enjoy Summer Days By The Saltwater In-Ground Pool, Unwind In The Hot Tub, Or Host Unforgettable Bbqs On The Expansive Deck. This Solid, Well-Maintained Home Is Ready For Your Personal Touch - A Perfect Canvas To Make Your Own. All Of This, Set In A Mature, Family-Friendly Neighbourhood Close To Great Schools, Parks, Shopping And All Amenities. (id:60365)
1114 Goshen Road
Innisfil, Ontario
A rare 4.7-acre property offering income potential, development opportunity, and a serene private pond setting, all in one! Zoned FD (Future Development), this unique parcel includes two detached buildings, each with its own utilities and septic system, making it ideal for investors, multi-generational living, or future builders. The main home is a spacious, all-brick 4-bedroom, 3-bath bungalow featuring a bright living room with picturesque views, a walkout deck overlooking the pond, and a recently built, insulated 26x26 double-car garage with gas heat. The second detached two-storey building includes two self-contained rental units generating monthly income. The main-level unit features 1 bed, 1 bath, a full kitchen, and a walkout patio; the upper-level unit offers 1 bed, 1 bath, a kitchen, and a balcony walkout. Both buildings enjoy separate furnaces, A/C units, gas and electrical services, as well as individual septic systems and a shared well. Additional features include two powered 1 bedroom garden shed units for guests, a tool shed, a chicken coop, and a greenhouse.**EXTRAS** Metal Roof 8yrs, Furnace (Main House) 7yrs, Septic (Main House) Pumped and Checked 3yrs, Bathrooms (Main House) Reno 2019, Garage 2016, Furnace (Apartment) 10yrs, Roof (Apartment) 2yrs, Pictures of the inside can be given upon request** ** This is a linked property.** (id:60365)
77 Harry Cook Drive
Markham, Ontario
The Rent Includes WIFI. Clean & Bright Freehold Townhome Conveniently Located In Desirable South Unionville Community. Close To Go Station, Hwy 407 & Hwy 7, T & T Supermarket, Restaurants, School, Markville Mall. Open Concept Main Flr. Features Double Door Entry. Modern Kitchen Includes A Good Sized Breakfast Area With W/O To The Patio. Flooring Is Hardwood On Both Levels. Upgrades Include Pot Lights And Granite Countertop In Kitchen And Bathrooms. The Landlord Will Keep The Den On 2nd Floor For Storage. (id:60365)
18 Thomas Swanson Street
Markham, Ontario
Located in the heart of Cornell, this stunning Mattamy-built freehold corner townhouse offers over 2,000 sq. ft. of bright, modern living. Featuring 4 bedrooms & 4 bathrooms, including a versatile ground-level in-law suite and a third-floor ensuite bedroom. Freshly painted throughout with brand-new quartz countertops, backsplash, updated bathroom counters, and new light fixtures. Upgraded open-concept kitchen with extra cabinetry, 9-ft ceilings on ground & main levels, and direct access to a double garage. Enjoy exceptional outdoor living with 2 balconies plus a massive rooftop terrace. Steps to Cornell Community Centre, Markham Stouffville Hospital, schools, parks & transit. Minutes to Hwy 7, Hwy 407, shopping & amenities. A rare opportunity not to be missed! (id:60365)
Upper - 52 Landfair Crescent
Toronto, Ontario
Stunning Ravine Lot , A Nature Lover's Dream!Welcome to this beautiful 4-bedroom family home nestled on a tranquil ravine lot backing onto Cedar Brook Park, offering complete privacy with no rear neighbors and breathtaking views of nature. Step inside to a bright, spacious living room featuring elegant hardwood floors and a walkout to a balcony overlooking the serene ravine. The family-sized kitchen is filled with natural light and includes a walkout, a large window, and modern appliances, with the fridge and stove only a few years old.The primary bedroom overlooks the ravine and includes a 2-piece ensuite bath. Enjoy outdoor living surrounded by mature trees and peaceful views... your own private retreat in the city. Additional highlights include newer upgraded extra-large windows in the primary and second bedrooms, a newer high-end glass patio door in the living room, and parking for 3 cars including one in the garage and two on the driveway.Located in a desirable family-friendly neighborhood, this home is steps to schools, shops, TTC, community center, and Cedarbrae Mall, and just minutes to the GO Station, Highway 401, and golf course. This rare ravine property perfectly combines nature, privacy, and convenience. don't miss this opportunity! (id:60365)
126 Conn Smythe Drive
Toronto, Ontario
GRAB IT BEFORE IT IS GONE. A Perfect Gem For The 1st Time Home Buyers. A Gorgeous, well-maintained Freehold Town Home With a beautiful Deck (2023), Stone Patio (2023) and Fenced Backyard In PRIME Location. The same owners from the time it was built. A charming living room. A specious kitchen with backsplash and a rangehood, microwave and a finished walk-out Family room with regular monthly rental income. Newly installed owned furnace and AC (2023). Epoxy in the garage floor and stairs. Minutes to Eglinton GO Station. Every 5 minutes, TTC Bus Access. Close to Daycare, Groceries (including Walmart, Metro, and many local options), Banks, schools, and community centre. (id:60365)
87 Wiley Avenue
Toronto, Ontario
Urban sophistication meets contemporary comfort in this show-stopping East York detached home! With 3 bedrooms, 4 bathrooms, and a private drive for up to five cars!! Tucked away on a quiet, one-way residential street, it offers rare privacy in the heart of the city just steps from everything that makes East York so desirable. Step inside and be captivated by sleek design, seamless flow, and natural light at every turn. The bright, open-concept living and dining area features a striking feature wall and designer lighting that set the tone for stylish entertaining. The chefs kitchen steals the show with a massive quartz waterfall island, gas range with pot filler, floor-to-ceiling cabinetry, and glass display accents statement of both beauty and function. From here, walk out to your private entertainers deck and sprawling backyard, perfect for summer nights and weekend gatherings. Upstairs, your primary retreat awaits, complete with a loft-style lounge area under a skylight, a double closet, and a spa-worthy ensuite with floating vanity, rainfall shower, and custom glass detailing. Two additional bedrooms offer custom built-ins, warm hardwood flooring, and a chic shared bath with designer finishes. The finished lower level adds lifestyle flexibility with a cozy recreation room, feature wall, and 3-piece bath, ideal as a fourth bedroom, guest suite, or media space. Unbeatable location just minutes to Donlands Station, The Danforth, parks, schools, and the DVP. (id:60365)
796 Bennett Crescent
Oshawa, Ontario
Modern 3-Bdrm Detach w/ Sep Ent to Fin 2-Bdrm Bsmt In-Law Suite! Bright & Spacious Main Flr Feats O/C Living/Dining w/ Hrdwd Flrs & W/O to Deck. Elegant Oak Staircase w/ Wrought Iron Pickets. Lrg Prim Bdrm w/ W/I Closet & Ample Natural Light. Fin Bsmt In-Law Suite Incl 2 Bdrms, Full Bath, Kitchen & Rec Area Ideal for Extended Family or Potential Income. Quiet Family-Friendly St. Mins to Shops, Dining, Parks, Rec Ctr, Schools & Transit. ** This is a linked property.** (id:60365)
4707 - 1 Concord Cityplace Way
Toronto, Ontario
Brand New Luxury Condo at Concord Canada House Toronto Downtowns Newest Icon Beside CN Tower and Rogers Centre. This 1 bedroom +Den (can be used as a small bedroom) South Facing Unit Features 650 Sqft of Interior Living Space Plus a Heated Balcony for Year-Round Enjoyment. World-Class Amenities Include an 82nd Floor Sky Lounge, Indoor Swimming Pool, Ice Skating Rink, and Much More. Unbeatable Location Just Steps to CN Tower, Rogers Centre, Scotiabank Arena, Union Station, the Financial District, Waterfront, Dining, Entertainment, and Shopping All at Your Doorstep. Photos are for reference only. Actual suite layout, finishes, and features may vary. (id:60365)
4103 - 55 Charles Street E
Toronto, Ontario
High level Stunning Luxury 2-Bedroom, 2-Bath Unit Available for Lease at 55C Bloor Yorkville Residences for lease. Located in the heart of Toronto's prestigious Bloor/Yorkville area, this high-floor suite offers breathtaking south-facing views of the lake and city skyline. The unit features a very functional layout with 9-foot ceilings, a modern kitchen with built-in appliances, sleek porcelain slab countertops, and soft-close cabinetry. The kitchen includes a built-in table, perfect for both personal use and entertaining guests. The suite also boasts integrated storage, a movable dining table, a built-in bench, bath storage, and a shower niche. Building amenities include a large fitness studio, party rooms, an outdoor terrace, and a lounge with BBQs and fire pits, among other features Conveniently located steps from Bloor/Yonge stations and just minutes from the University of Toronto, Toronto Metropolitan University, hospitals, retail, and entertainment options, this extraordinary condo offers finishes and features you wont find elsewhere. (id:60365)
606 - 17 Barberry Place
Toronto, Ontario
Welcome To The Prestigious Bayview Village! Freshly Renovated One-Bedroom Suite in Open & Airy Layout, Dazzled with Contemporary Design Elements Featuring Brand New Wide Plank Premium Vinyl Flooring, Upgraded Kitchen incl. Quartz Counters, New Faucet & Industrial Sink, Backsplash, Crisp White Re-finished Cabinet, S/S Appliances (Fridge, Stove, Slim Profile OTR Microwave Fan), Neutrally Painted Throughout, Brand New Washer/Dryer Combo, Spacious Primary Bedroom w/Walk-In Closet, Unobstructed East View, 1 Parking Spot and 1 Locker Included; Great Building Amenities Including 24 Hr Concierge, Indoor Pool, Gym, Sauna, Guest Suites, Theatre, Golf, Party Room, & Visitor Parking; Incredible Location Just Steps To Bayview Subway Station, Bayview Village, Ymca, & Major Highways. (id:60365)

