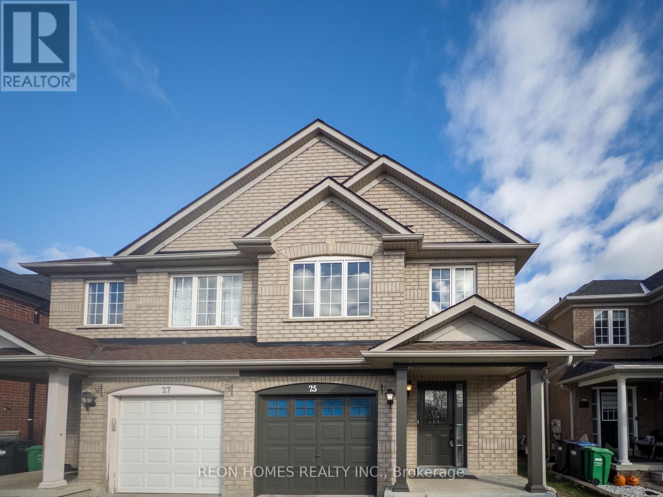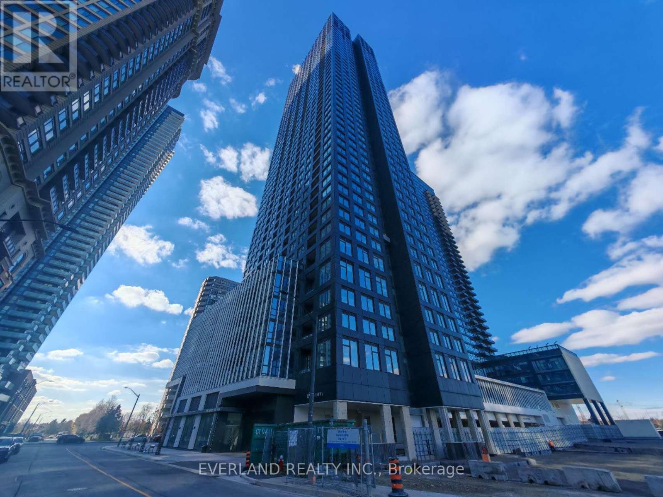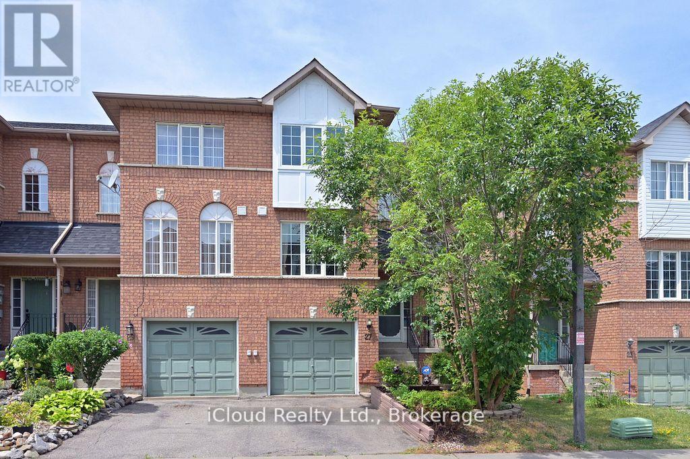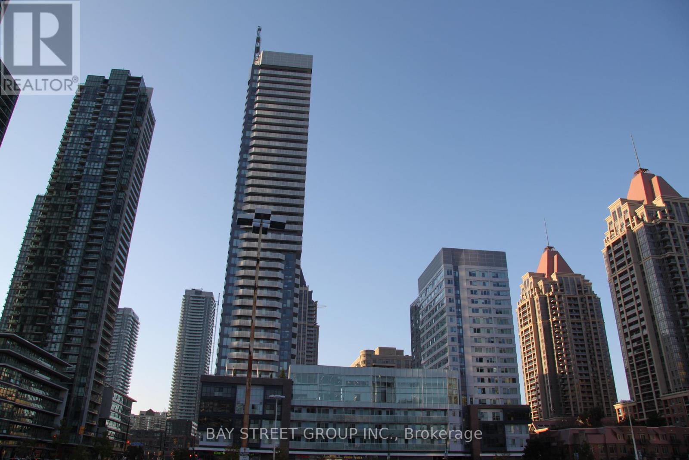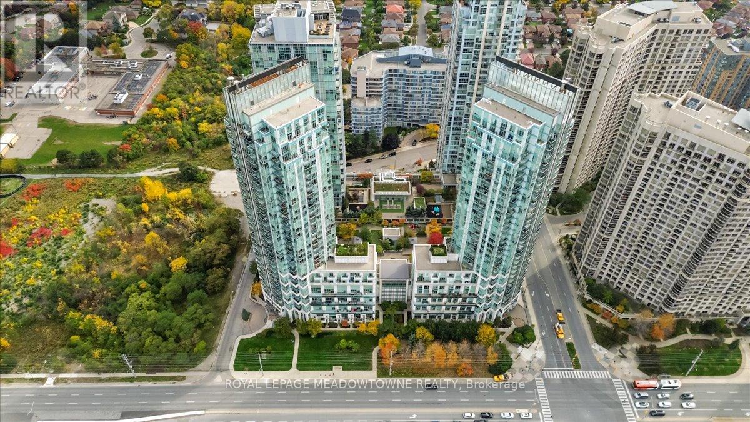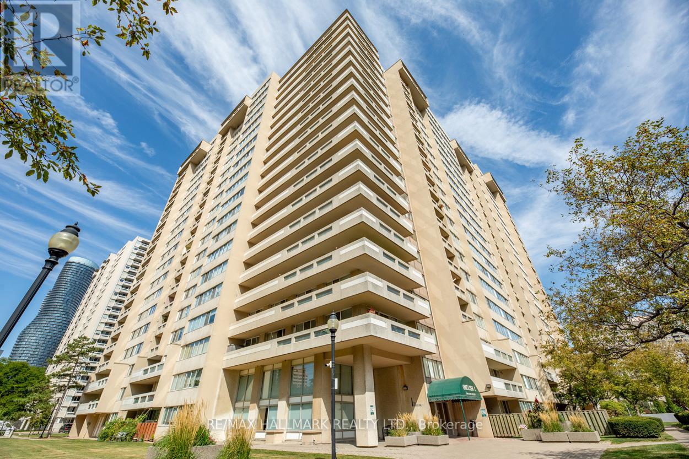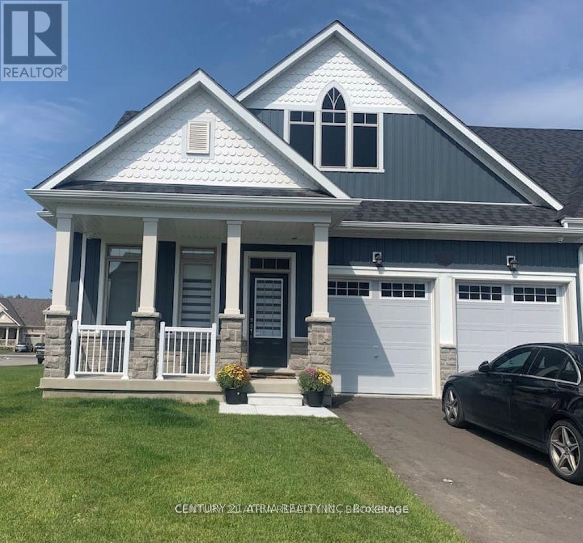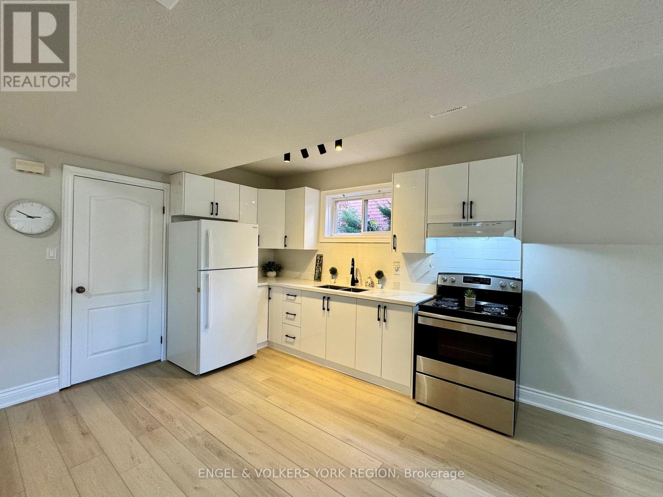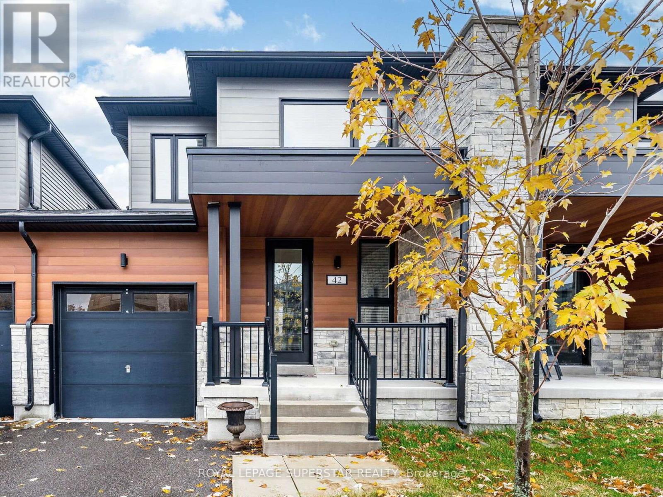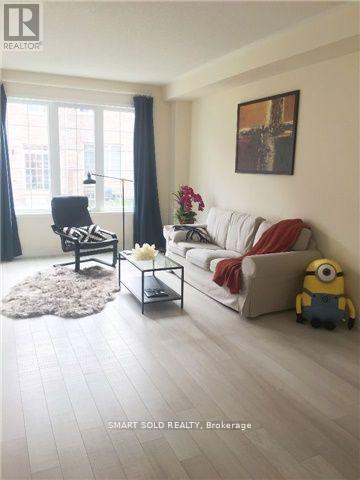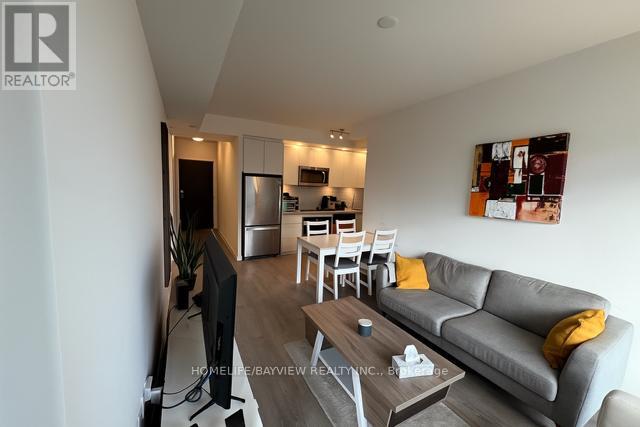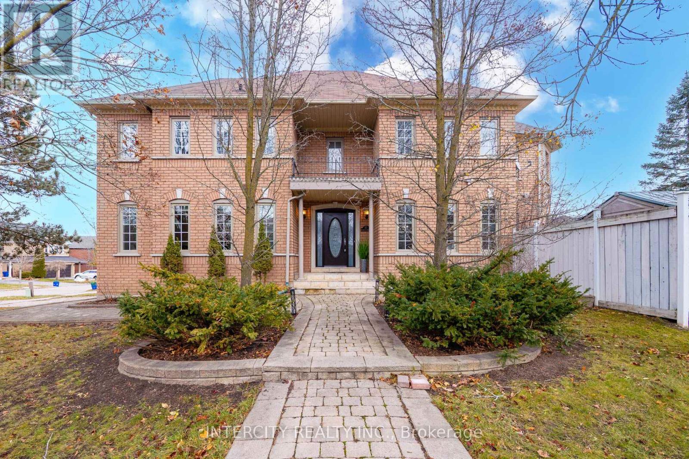25 Hot Spring Road
Brampton, Ontario
Beautifully maintained semi-detached in the heart of Sandringham-Wellington North! This bright and spacious home has been freshly painted throughout, offering a clean, modern, and move-in-ready feel the moment you walk in. Features an open-concept main floor, large windows for natural light, 4 generous bedrooms, 3 bathrooms, and an unfinished basement. Located on a premium 24x100 lot with an attached garage and private driveway. Steps to schools, parks, shops, transit, and all amenities. A perfect home for growing families or first-time buyers! (id:60365)
1109 - 395 Square One Drive
Mississauga, Ontario
one bedroom suite with locker, brand new by Daniels. Open concept and floor to ceiling windows make it bright with sunlight. mins to shopping centre easy access to Hwy 403. pets restrictive but no smoking, students very welcome (id:60365)
27 - 65 Brickyard Way
Brampton, Ontario
Welcome to 65 Brickyard Way, Unit 27! This freshly painted end-unit townhouse features 3bedrooms, 1,5 bathrooms, and a bright living room, with new flooring in the bedrooms and living room. This home features are functional layout with a bright kitchen and breakfast area, stainless steel appliances, and a living room with laminate floor and gas fireplace. The walk-out basement provides easy access to outdoors. Conveniently located within walking distance to parks and transit , and just minutes from Walmart, Fortinos, medical And dental offices, as well as major banks. (id:60365)
517 - 4065 Confederation Parkway
Mississauga, Ontario
Spacious 1 Bed Plus Den. Steps From Square One Mall & Everything Dtn Mississauga. Great Layout. 9 Ft Ceilings. Sun Filled Open Concept Unit Has Upgraded Soft Close Cabinets, Ceramic Backsplash, Centre Island And Stainless Steel Appliances. Move-In Condition. (id:60365)
914 - 220 Burnhamthorpe Road W
Mississauga, Ontario
Welcome to this rarely offered, sun-drenched 1+1 loft unit in the heart of Mississauga. This is not your average condo. Featuring soaring ceilings & a massive wall of floor-to-ceiling windows that flood the space with natural light. The bright & airy open concept layout is perfect for entertaining. Spacious primary bedroom w/ ample closet space. The large den is a highly versatile room, easily used as a 2nd bedroom, home office, or nursery. Enjoy peaceful & quiet views overlooking the beautifully landscaped courtyard, plus a bonus glimpse of the lake. Live in a true resort-style building with world-class amenities: 24Hr Concierge, indoor pool, hot tub, sauna, state-of-the-art gym, yoga studio, party room, theatre, games/billiards room, guest suites & outdoor BBQ terrace. AAA location! Steps to Square One, Celebration Square, Central Library, Sheridan College, restaurants & MiWay Transit. Minutes to the future Hurontario LRT & easy access to Hwys 403, 401 & QEW. A must see! (id:60365)
702 - 3590 Kaneff Crescent
Mississauga, Ontario
Nestled in the picturesque Mississauga Valley, this stunning 2-bedroom plus den suite has undergone a complete transformation, showcasing modern design and functional elegance. Every aspect has been meticulously remodelled, boasting updated plumbing, brand-new appliances, stylish flooring, renovated bathrooms, & a fresh coat of paint throughout. This spacious unit encompasses an impressive 1250 sq ft. of open concept living space, creating a seamless flow between the combined living and dining areas. An inviting electric fireplace, perfect for cozy evenings, highlights the living room. The contemporary kitchen features ample countertop space and a convenient breakfast bar, equipped with sleek stainless steel appliances that cater to both style and practicality. Large windows flood the space with natural light, enhancing the warm and welcoming ambiance. The den offers versatility, functioning as an ideal home office or an additional guest bedroom, accommodating your lifestyle needs. Included are 2 parking spots & one locker. Residents can enjoy access to exceptional amenities, including 24-hour security for peace of mind, an indoor pool, well-appointed change rooms, a relaxing sauna, comprehensive exercise facilities, & well-maintained tennis courts. The building also features a versatile party/meeting room, a billiards lounge for social gatherings, a barbecue area for outdoor grilling, & ample visitor parking to welcome friends & family. The condo fees cover utilities, such as heat, hydro, water, common elements, building insurance, & parking, ensuring a hassle-free living experience. This prime location offers unmatched convenience, with lush parks, scenic trails, efficient transit options, and the vibrant Square One shopping center all within easy reach. This is an incredible opportunity to establish your home in one of Mississauga's most sought-after locations, blending comfort, modern amenities, & a vibrant community lifestyle. (id:60365)
18 Bianca Crescent
Wasaga Beach, Ontario
Amazing 2bed room Bungalow situated in a quiet family friendly neighbourhood this homes starts off with a double car drive way that can fit 4 cars a double car garage a large front porch side yard and large backyard. Inside boasts 2 spacious bedrooms an open concept family area 1main bath and a spacious master with it's own private bath this home is perfect for the downsizing family (id:60365)
Lower - 125 Sovereign's Gate
Barrie, Ontario
Newly Renovated Bright & Spacious 2 Bedroom, 1 (4pc) Bathroom Unit w/ Brand New Kitchen, Flooring & Painting Throughout. This spacious unit is in the desirable south end location of Barrie, close to Go Train, Shopping, Schools and Barrie's Beautiful Waterfront District. Spacious bedrooms with closets, Large family room with gas fireplace, 4pc bathroom, laundry in separate room with Washer and Dryer! Property and Units are Non-Smoking, No Exceptions. (id:60365)
42 Eberhardt Drive
Wasaga Beach, Ontario
3-Bedroom Executive Freehold Townhouse just minutes' walk from Wasaga Beach Area 1 in the Prestigious Sterling Estates Community. The home features a private backyard and convenient location near schools, shopping, and major amenities like Walmart and other big stores, this home perfectly blends modern luxury with an unbeatable location.Step inside to an open-concept layout designed for comfort and entertaining. The main floor 9-foot ceilings, engineered hardwood floors, and a modern dual-tone kitchen with a flush breakfast bar, quartz countertops, large island, and Samsung stainless steel appliances. The home has stunning oak stairs that lead to the second floor which offers a smooth ceiling. The home has a spacious primary bedroom with a walk-in closet and 4-piece ensuite with double sink and glass shower door. The two additional bedrooms on second floor are large size and with have a separate main washroom. The laundry is conveniently located on the second floor with separate washer and dryer. A wooden deck provides direct access from the family room to the private backyard, perfect for relaxing or entertaining.Don't miss this gem! Seller is motivated so bring all offers... (id:60365)
25 Avonmore Trail
Vaughan, Ontario
Luxurious 2-Storey 3 Bedroom 3 Bath Townhouse In High Demand Claridge Gate Community, 3 Bdrm, 3 Bath. Almost 2000 Sq Ft Townhouse In Claridge Gate Development. Open Concept, Lots Of Nature Lights, Functional Layout, Main Floor 9' Ceilings.2nd Floor Laundry. Conveniently located near parks, schools, hospitals, groceries, and shopping centers, everything you need is just moments away. Plus, with easy access to major highways and public transit, commuting is a breeze. Don't miss out on the chance to experience luxury living in a sought-after location. Schedule a viewing today and make this stunning townhome your new home! (id:60365)
1006 - 8868 Yonge Street
Richmond Hill, Ontario
Famous Westwood Garden Condo in Richmond Hill Area. Beautiful and Spacious Unit * 2 Bedrooms Plus Den with 2 x4 Bathrooms* Modern Kitchen Open Concept * Living & Dining Area Combined. Primary Bedroom with 3 pcs ensuite* 2nd Bedroom walkout to Balacony* Liminate Flooring Thru-out. 24 Hours Concierge Service* Enjoy the ,building Amenities* Excellent Location in the Prime Area close to Shopping Mall, Restaurant, Parks & York Transit. (id:60365)
63 Deerglen Terrace
Aurora, Ontario
Welcome to your new home at 63 Deerglen Terrace! This former MODEL HOME is located on a corner lot, on a child-friendly cul de sac in the prestigious Aurora Grove neighbourhood. Sitting proudly on a premium lot with a large interlocking driveway offering parking for up to 4 vehicles, this stunning 4 bedroom home delivers the perfect blend of warmth, space, and everyday convenience. Step inside to rich hand-scraped bamboo flooring flowing seamlessly throughout the main level, setting the tone for an inviting and sophisticated living space. The chef-inspired kitchen showcases updated stainless steel appliances, granite countertops, and ample space to gather with family and friends - perfect for both effortless entertaining and everyday living. The comfortable living room is enhanced by custom built-in cabinetry, pot lights, smooth ceilings, and elegant crown moulding. A thoughtfully designed main floor offers two separate living spaces, one ideal for a private home office or quiet retreat. Upstairs, the spacious primary bedroom is your own private sanctuary, complete with a cozy fireplace, sitting area, and a spa-like ensuite featuring a soaker tub, glass-enclosed shower, and double-sink granite vanity. Step outside to your private backyard oasis with a large interlocking patio, new gazebo, shed, and mature trees - the perfect backdrop for summer BBQs, outdoor entertaining, or peaceful evenings at home. The picturesque Nokiidaa walking trail awaits at the end of the street - perfect for morning strolls, evening dog walks, or cycling adventures. Surrounded by parks, top-rated schools, Magna golf course, and close to everyday essentials including shopping, dining, and recreation, this location truly checks every box. This is the kind of home where memories are made - and opportunities like this in Aurora Grove don't come around often. Don't miss your chance to experience it firsthand. (id:60365)

